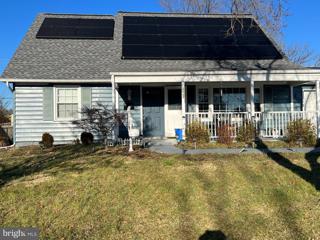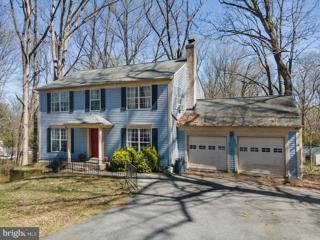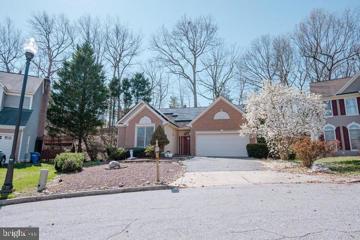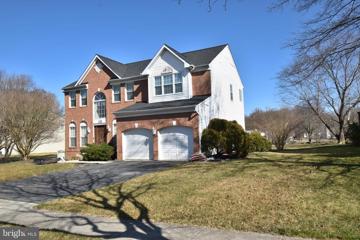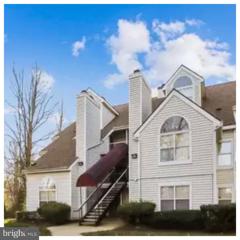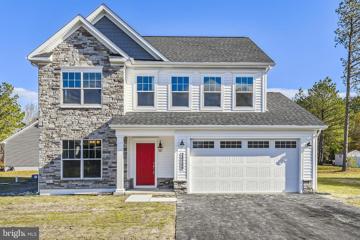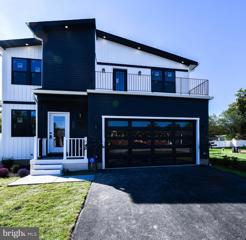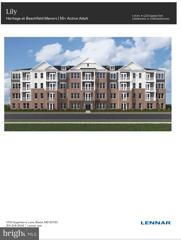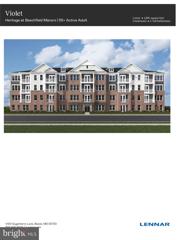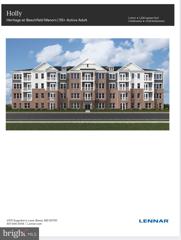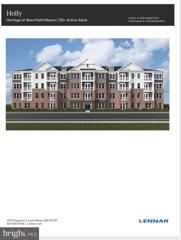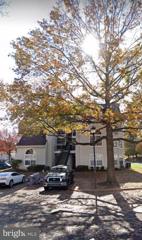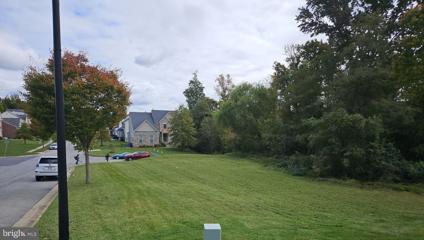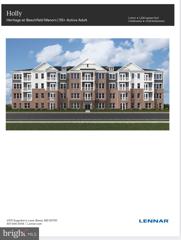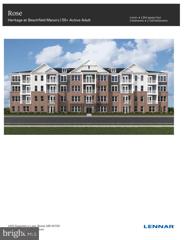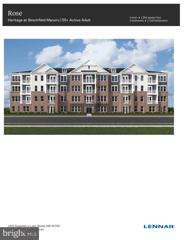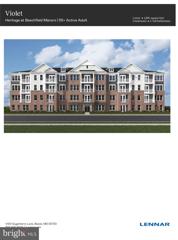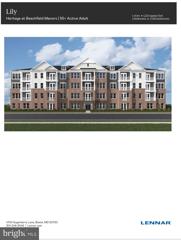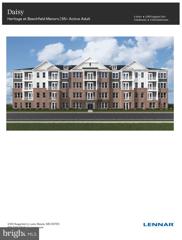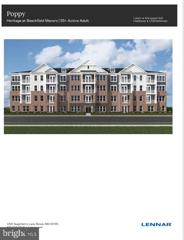 |  |
|
Bowie MD Real Estate & Homes for Sale105 Properties Found
76–100 of 105 properties displayed
$500,00012313 Tilbury Lane Bowie, MD 20715
Courtesy: Keller Williams Preferred Properties
View additional infoLocation, Location, Location! Conveniently located near shopping and restaurants, this beautifully maintained rancher is located in the highly sought after Tulip Grove at Belair in Bowie. Be creative and enjoy the addition that looks out to the woods and has a huge private fenced lot. The kitchen has granite counters and stainless steel appliances. Home is equipped with Solar for money and environmental savings! New carpet, fresh paint, garage with a large repaved driveway expanded for many cars, leaf guard gutters, two outdoor sheds for additional storage. The lot is incredible! No HOA. WELCOME HOME!
Courtesy: Samson Properties, (240) 630-8689
View additional infoATIVE AND AVAILABLE AGAIN. A GREAT FIND THAT IS FHA AND VA APPROVED. FOR THOSE WHO WOULD LIKE TO ACCESS THE UNIT WHICH IS LOCATED ON STREET LEVEL WITHOUT CLIMBING UP STAIRS AND ALSO ENJOY THE LUXURY OF HAVINGA A LOVELY PRIVATE AND COVERED PATIO ACCESSIBLE FROM THE LIVING ROOM SLIDING GLASS DOOR, THIS IS DREAM COME TRUE. THIS UNIT STANDS OUT AMONG OTHERES BY BEING SO BRIGHT AND DELIGHTFUL, PLENTY OF WINDOWS, AND LIVING ROOM FIREPLACE AND WASHER AND DRYER INSIDE THE UNIT. THE ASSOCIATION HAS MANY AMENITIES INCLUDING SWIMMING POLL. LOCATED IN A VERY CONVENIENT AND DESIRABLE AREA OF BOWIE THAT OFFERES A PLEASANT AND A COMFORTABLE LIVING. WALK TO BOWIE TOWN CENTER WITH AMPLE CHOICE OF SHOPPING, DINING, ETC. SHORT DISTANCE TO PARKS, RT 50, 301, AND 97. YOU'LL FALL IN LOVE WITH THIS UNIT WITH GENEROUS SUNSHINE AND LIVING ROOM FIREPLACE, GOOD SIZE BEDROOMS WITH PLENTY OF CLOSET SPACES. A PLEASURE TO SEE THIS UNIT AND A PLEASURE TO LIVE HERE AND ENJOY IT.
Courtesy: Next Step Realty, (443) 901-2200
View additional infoTO BE BUILT! This listing is for a Spruce Model with "Platinum Upgrades" on this lot and asking price includes the attached specifications sheet including a finished basement with 5th bedroom and 3rd full bath. Delivery date estimated for October or November of 2024. $10K in closing help offered with the use of Jamison Mullen of USA Mortgage and Eagle Title. COMING SOON: A splendid 11-home subdivision nestled within the Ternberry Homeowners Association, proudly crafted by A.R. Builders, Inc. This exclusive community offers an exquisite blend of seven detached 2-car garage homes and four elegant 1-car garage villas, each meticulously designed to provide a luxurious living experience. Please Note: Photos and Matterport tours in this listing are from past Spruce Model builds. There will be 3 additional Spruce models, 3 Magnolia models and 4 Villas. Contact either listing agent for details on the other lots, pricing and build timelines. A.R. Builders, Inc., based in Pasadena, MD, is a home building and land development company established in 1979. Known for their commitment to building quality homes, they pride themselves on a foundation of honesty and integrity, focusing on customer satisfaction and community involvement. $415,00016338 Elkhorn Lane Bowie, MD 20716
Courtesy: EXP Realty, LLC, (888) 860-7369
View additional infoThis home is an ATTRACTIVE One+++A limited amount of touch ups will take this OVER THE TOP+++Three level inside TH - in reality all levels above grade (tax records does not reflect that)+++One car garage+++Lowest level encompasses a foyer/washer-dryer area/Half Bath/Rec Area with walkout+++Main Living Area - you will be pleased! Has a Large LR w. built in shelving, leading to large deck, Beautiful Kitchen with SS Appliances, Granite Counters, Breakfast-Bar, Extremely Attractive Dining area and a Half Bath+++Upper most Level has 3 BR's (the Master is LARGE), Master Bath w Separate Shower, and a Hall Full Bath+++There is an HOA fee of $70 a month and a Mandatory Annual Rec Fee of $445+++Advised that FFBC is $300 a year+++NO WARRANTIES - EXPRESSED or IMPLIED+++ $460,0002613 Felter Lane Bowie, MD 20715
Courtesy: First Decision Realty LLC
View additional infoThis one will not last long, Move in Ready this Home offer 5 bedrooms 2 Bathrooms. Home is owner occupied. Do not show without appointment. Dogs on property. Solar panels are under Power Purchase Agreement. Solar Panel lease conveys with sale. Seller need 30 To 45 Days Rent back. $585,0006607 Dandee Lane Bowie, MD 20720
Courtesy: Keller Williams Preferred Properties
View additional infoNestled on a generous 2-acre lot in the heart of Bowie, MD, this welcoming single-family home at 6607 Dandee Lane offers the perfect blend of suburban tranquility and ample space for customization. Boasting 2,016 square feet of living space, this residence features 4 well-appointed bedrooms, 2 full and 2.5 baths, and a versatile basement area that holds the potential for a 5th bedroom, home office, or entertainment space. With a thoughtful layout, this home includes an inviting living room, an eat-in kitchen awaiting your personal touch, and a dining area perfect for family gatherings. The additional space in the basement offers a canvas for a 5th bedroom or any customization to suit your lifestyle needs. While this home is eager for updates and some repairs, it presents an incredible opportunity for homeowners looking to infuse their style into their living space. Whether you're dreaming of a gourmet kitchen, a luxurious master suite, or a custom outdoor oasis, 6607 Dandee Lane is the ideal backdrop for your vision to come to life.
Courtesy: Ultimate Properties, LLC., (301) 202-5150
View additional infoThe sentry Lock Is On The Right Side Of The House, Behind The Bushes, Leading To The Back Yard.
Courtesy: RE/MAX United Real Estate
View additional info*****DO NOT DISTURB OCCUPANTS******* No access to the property is available. Property being sold via an online auction of occupied properties. All offers must be submitted through the propertyâs listing page. The sale will be subject to a 5% buyerâs premium pursuant to the Auction Terms and Conditions (minimums may apply). All auction bids will be processed subject to seller approval.
Courtesy: Chances are Realty, 3017762444
View additional infoTenant occupied until Feb 2025. Modern 2nd level 2 bedroom 1 bath condo. Quaint space (692 sq feet) Stainless steel appliances, Washer and dryer inside unit with a fireplace to enjoy. Walking distance to shopping.
Courtesy: Fairfax Realty Premier, (301) 439-9500
View additional infoTO BE BUILT NEW CONSTRUCTION. Beautiful lot co-marketed with Caruso Homes. This Model is the -----DEERFIELD--- The Deerfield is a four-bedroom floor plan with the option to add an In-Law suite downstairs. Enjoy gathering with family and friends in this open-concept home, which features a large great room that flows right into the kitchen. A 9-foot island and plenty of counter space will please the chef, and a formal dining room is perfect for serving family meals. The large owner's suite upstairs offers an ensuite bath with his and her walk-in closets. Three additional bedrooms, a hall bath, and a convenient laundry room complete the second floor. An optional third floor provides a loft and full bath for additional living space. Many options and upgrades are available to personalize this home and make it your own! Buyers may choose any of Carusoâs models that will fit on the lot; prices will vary. The Builder provides photos. Photos and tours may display optional features and upgrades not included in the price. The final square footage is approx. And will be finalized with final options. Upgrade options and custom changes are at an additional cost. The pictures shown are of proposed models and do not reflect the final appearance of the house and yard settings. All prices are subject to change without notice. The purchase price varies by chosen elevations and options. The price shown includes the Base House Price, The Lot, and the estimated Lot Finishing Cost Only. Builder tie-in is non-exclusive. Close to Bowie University, NASA, local shopping centers, metro accessible, Route 50 & 495 Beltway, Amtrak & Marc, and New Carrollton train station. BUYERS ALERT! New construction to perm home loans are AVAILABLE! Conventional 5% down, VA no downpayment, One-time close, and construction financing. $899,00016313 Arywood Lane Bowie, MD 20716
Courtesy: Keller Williams Preferred Properties
View additional infoPHOTOS ARE REPRESENTATIVE. HOME IS TO BE BUILT. New Modern Single Family custom house to be built. Come build your dream house today on a flat 1/2 Acrea single-family lot located near Mitchellville Rd in Bowie MD. NO HOA or HOA rules! So come build the house of your dreams. Floorplans are from 4,000 to 6,000 square feet on 3 levels. Construction Timeframe is 3-4 Months.
Courtesy: Home Resource Realty International, Ltd - HRRI
View additional infoIntroducing 14101 Alfalfa Field Ct, a 2019-built treasure situated in the picturesque and serene precincts of Bowie, Maryland â your ultimate dream home destination. An architectural marvel boasting 6 generously proportioned bedrooms coupled with 4 full, luxuriously appointed bathrooms. The rooms are crafted with attention to detail, ensuring every inch of space radiates with warmth and inviting ambiance. A very spacious home where current owner enjoy peace and tranquility. It will be yours to embrace and enjoy. At the heart of this home is the excellent kitchen, a chef's delight, outfitted with state-of-the-art appliances, sleek countertops, and an expansive island that doubles as a gathering point for quick meals or engaging conversations. Whether you are concocting a gourmet feast or enjoying a simple cup of coffee, this kitchen is the epicenter of taste and functionality. The opulent master suite is your secluded retreat, with a walk-in closet that answers your storage prayers. The remaining bedrooms are crafted to equally high standards, ensuring comfort and privacy for children, guests, and beyond. Call your Real Estate agent today and secure a time to view this beauty. By the way it is a Walkout finished basement with a well designed backyard that speaks volume. It is yours to enjoy.
Courtesy: Keller Williams Realty Centre, 4103120000
View additional infoWelcome to Heritage at Beechfield Manors! Lennar Homes is pleased to offer new construction homes for winter 2024 move-in! The ONLY New Active Adult 55+ Community in Prince George's, MD. Beechfield is a master planned community with a clubhouse, fitness center, fire-pit, walking trail, and swimming pool. Located off Enterprise Road, this community is near shopping, dining, recreation, and several golf courses. All exterior lawn maintenance is part of the homeownerâs association for a maintenance -free lifestyle! Fourth Floor - Lily Model, Unit E, Unit #8403. 2 Bedrooms & 2 Full Baths. Spacious End Unit with Square Footage of 1223. Stunning designer package featuring stone kitchen cabinets, Carrara Marmi counter tops, Building expected completion & move in end of 2024! $15k towards closing with use of Lennar Mortgage. Please call today to schedule a tour. Model not available to be seen at this time, Building expected completion 2024. Introductory pricing now available!
Courtesy: Keller Williams Realty Centre, 4103120000
View additional infoWelcome to Heritage at Beechfield Manors! Lennar Homes is pleased to offer new construction homes for winter 2024 move-in! The ONLY New Active Adult 55+ Community in Prince George's, MD. Beechfield is a master planned community with a clubhouse, fitness center, fire-pit, walking trail, and swimming pool. Located off Enterprise Road, this community is near shopping, dining, recreation, and several golf courses. All exterior lawn maintenance is part of the homeownerâs association for a maintenance -free lifestyle! Fourth Floor - Violet Model, Unit F, Unit #8404. 2 Bedrooms & 2 Full Baths. Spacious Interior Unit with Square Footage of 1288. Stunning designer package featuring linen kitchen cabinets, Valle Navado counter tops, Building expected completion & move in end of 2024! $15k towards closing with use of Lennar Mortgage. Please call today to schedule a tour. Model not available to be seen at this time, Building expected completion 2024. Introductory pricing now available!
Courtesy: Keller Williams Realty Centre, 4103120000
View additional infoWelcome to Heritage at Beechfield Manors! Lennar Homes is pleased to offer new construction homes for winter 2024 move-in! The ONLY New Active Adult 55+ Community in Prince George's, MD. Beechfield is a master planned community with a clubhouse, fitness center, fire-pit, walking trail, and swimming pool. Located off Enterprise Road, this community is near shopping, dining, recreation, and several golf courses. All exterior lawn maintenance is part of the homeownerâs association for a maintenance -free lifestyle! Third Floor - Holly Model, Unit H, Unit #8307. 3 Bedrooms & 2 Full Baths. Spacious End Unit with Square Footage of 1320. Stunning designer package featuring slate kitchen cabinets, Valle Nevado counter tops, Building expected completion & move in end of 2024! $15k towards closing with use of Lennar Mortgage. Please call today to schedule a tour. Model not available to be seen at this time, Building expected completion 2024. Introductory pricing now available!
Courtesy: Keller Williams Realty Centre, 4103120000
View additional infoWelcome to Heritage at Beechfield Manors! Lennar Homes is pleased to offer new construction homes for winter 2024 move-in! The ONLY New Active Adult 55+ Community in Prince George's, MD. Beechfield is a master planned community with a clubhouse, fitness center, fire-pit, walking trail, and swimming pool. Located off Enterprise Road, this community is near shopping, dining, recreation, and several golf courses. All exterior lawn maintenance is part of the homeownerâs association for a maintenance -free lifestyle! Third Floor - Holly Model, Unit H, Unit #8302. 3 Bedrooms & 2 Full Baths. Spacious End Unit with Square Footage of 1320. Stunning designer package featuring slate kitchen cabinets, Valle Nevado counter tops, Building expected completion & move in end of 2024! $15k towards closing with use of Lennar Mortgage. Please call today to schedule a tour. Model not available to be seen at this time, Building expected completion 2024. Introductory pricing now available!
Courtesy: Taylor Properties
View additional infoThe Vistas at Bowie New town. This ground-level condo has 2 bedrooms and 2 full bathrooms. Freshly painted and has wall to wall wood flooring. Living room w/ fireplace,Dining room off kitchen kitchen with stove, microwave, and a dishwasher. Stacked washer and dryer for in-home laundry. Two large bathrooms . bedrooms are similar in size and closet space, with the master bedroom having the attached second full bathroom. A small outside sitting area and a small storage room is available for seasonal stowage or bicycles. Two parking passes are provided each quarter and visitor parking is available during the day. Off-street parking is available for use without a pass. Handicap parking is provided. Condo is centrally located and only a 30 minute drive to the downtowns of Annapolis, Baltimore, and DC via nearby access to the Beltway 495/95, For commuters, Short distance to Bowie Town Center, banking, gas stations, churches, fast food, restaurants, movie theater, and entertainment needs. Shows Well ! $675,0008818 Myrtle Avenue Bowie, MD 20720
Courtesy: RE/MAX United Real Estate
View additional infoSebring Model will be bult on this corner lot on one of the last vacant parcels in the developed section of Huntington. Arundel Station Homes is the developer of the lot and will build this home. Purchase before construction starts and you can pick optional rooms and extensions on this house. See pictures of last Sebring built in Huntington. Call Agent for details and location of models. Construction to start this sping and deliver in 2024!
Courtesy: Keller Williams Realty Centre, 4103120000
View additional infoWelcome to Heritage at Beechfield Manors! Lennar Homes is pleased to offer new construction homes for winter 2024 move-in! The ONLY New Active Adult 55+ Community in Prince George's, MD. Beechfield is a master planned community with a clubhouse, fitness center, fire-pit, walking trail, and swimming pool. Located off Enterprise Road, this community is near shopping, dining, recreation, and several golf courses. All exterior lawn maintenance is part of the homeownerâs association for a maintenance -free lifestyle! Second Floor - Holly Model, Unit H, Unit #8202. 2 Bedroom. Spacious End Unit with Square Footage of 1320. Stunning designer package featuring slate kitchen cabinets, Valle Nevado counter tops, Building expected completion & move in end of 2024! $15k towards closing with use of Lennar Mortgage. Please call today to schedule a tour. Model not available to be seen at this time, Building expected completion 2024. Introductory pricing now available!
Courtesy: Keller Williams Realty Centre, 4103120000
View additional infoWelcome to Heritage at Beechfield Manors! Lennar Homes is pleased to offer new construction homes for winter 2024 move-in! The ONLY New Active Adult 55+ Community in Prince George's, MD. Beechfield is a master planned community with a clubhouse, fitness center, fire-pit, walking trail, and swimming pool. Located off Enterprise Road, this community is near shopping, dining, recreation, and several golf courses. All exterior lawn maintenance is part of the homeownerâs association for a maintenance -free lifestyle! Second Floor - Rose Model, Unit G, Unit #8208. 2 Bedroom. Spacious Interior Unit with Square Footage of 1294. Stunning designer package featuring slate kitchen cabinets, Valle Nevado counter tops, Building expected completion & move in end of 2024! $15k towards closing with use of Lennar Mortgage. Please call today to schedule a tour. Model not available to be seen at this time, Building expected completion 2024. Introductory pricing now available!
Courtesy: Keller Williams Realty Centre, 4103120000
View additional infoWelcome to Heritage at Beechfield Manors! Lennar Homes is pleased to offer new construction homes for winter 2024 move-in! The ONLY New Active Adult 55+ Community in Prince George's, MD. Beechfield is a master planned community with a clubhouse, fitness center, fire-pit, walking trail, and swimming pool. Located off Enterprise Road, this community is near shopping, dining, recreation, and several golf courses. All exterior lawn maintenance is part of the homeownerâs association for a maintenance -free lifestyle! Second Floor - Rose Model, Unit G, Unit #8201. 2 Bedroom. Spacious Interior Unit with Square Footage of 1294. Stunning designer package featuring linen kitchen cabinets, Carrara Marmi counter tops, Building expected completion & move in end of 2024! $15k towards closing with use of Lennar Mortgage. Please call today to schedule a tour. Model not available to be seen at this time, Building expected completion 2024. Introductory pricing now available!
Courtesy: Keller Williams Realty Centre, 4103120000
View additional infoWelcome to Heritage at Beechfield Manors! Lennar Homes is pleased to offer new construction homes for winter 2024 move-in! The ONLY New Active Adult 55+ Community in Prince George's, MD. Beechfield is a master planned community with a clubhouse, fitness center, fire-pit, walking trail, and swimming pool. Located off Enterprise Road, this community is near shopping, dining, recreation, and several golf courses. All exterior lawn maintenance is part of the homeownerâs association for a maintenance -free lifestyle! Second Floor - Violet Model, Unit F, Unit #8204. 2 Bedroom. Spacious Interior Unit with Square Footage of 1288. Stunning designer package featuring linen kitchen cabinets, Valle Navado counter tops, Building expected completion & move in end of 2024! $15k towards closing with use of Lennar Mortgage. Please call today to schedule a tour. Model not available to be seen at this time, Building expected completion 2024. Introductory pricing now available!
Courtesy: Keller Williams Realty Centre, 4103120000
View additional infoWelcome to Heritage at Beechfield Manors! Lennar Homes is pleased to offer new construction homes for winter 2024 move-in! The ONLY New Active Adult 55+ Community in Prince George's, MD. Beechfield is a master planned community with a clubhouse, fitness center, fire-pit, walking trail, and swimming pool. Located off Enterprise Road, this community is near shopping, dining, recreation, and several golf courses. All exterior lawn maintenance is part of the homeownerâs association for a maintenance -free lifestyle! Second Floor - Lily Model, Unit E, Unit #8203. 2 Bedroom. Spacious End Unit with Square Footage of 1223. Stunning designer package featuring stone kitchen cabinets, Carrara Marmi counter tops, Building expected completion & move in end of 2024! $15k towards closing with use of Lennar Mortgage. Please call today to schedule a tour. Model not available to be seen at this time, Building expected completion 2024. Introductory pricing now available!
Courtesy: Keller Williams Realty Centre, 4103120000
View additional infoWelcome to Heritage at Beechfield Manors! Lennar Homes is pleased to offer new construction homes for winter 2024 move-in! The ONLY New Active Adult 55+ Community in Prince George's, MD. Beechfield is a master planned community with a clubhouse, fitness center, fire-pit, walking trail, and swimming pool. Located off Enterprise Road, this community is near shopping, dining, recreation, and several golf courses. All exterior lawn maintenance is part of the homeownerâs association for a maintenance -free lifestyle! First Floor - Daisy Model, Unit D, Unit #8101. 1 Bedroom & 1 Den. Spacious Interior Unit with Square Footage of 1005. Stunning designer package featuring stone kitchen cabinets, Valle Nevado counter tops, Building expected completion & move in end of 2024! $15k towards closing with use of Lennar Mortgage. Please call today to schedule a tour. Model not available to be seen at this time, Building expected completion 2024. Introductory pricing now available!
Courtesy: Keller Williams Realty Centre, 4103120000
View additional infoWelcome to Heritage at Beechfield Manors! Lennar Homes is pleased to offer new construction homes for winter 2024 move-in! The ONLY New Active Adult 55+ Community in Prince George's, MD. Beechfield is a master planned community with a clubhouse, fitness center, fire-pit, walking trail, and swimming pool. Located off Enterprise Road, this community is near shopping, dining, recreation, and several golf courses. All exterior lawn maintenance is part of the homeownerâs association for a maintenance -free lifestyle! First Floor - Poppy Model, Unit C, Unit #8103. 1 Bedroom. Spacious Interior Unit with Square Footage of 934. Stunning designer package featuring stone kitchen cabinets, White Ornamental counter tops, Building expected completion & move in end of 2024! $15k towards closing with use of Lennar Mortgage. Please call today to schedule a tour. Model not available to be seen at this time, Building expected completion 2024. Introductory pricing now available!
76–100 of 105 properties displayed
How may I help you?Get property information, schedule a showing or find an agent |
|||||||||||||||||||||||||||||||||||||||||||||||||||||||||||||||||
|
|
|
|
|||
 |
Copyright © Metropolitan Regional Information Systems, Inc.






