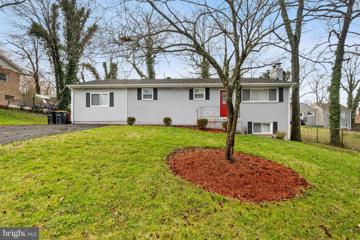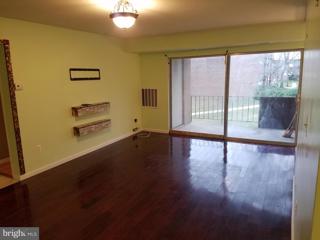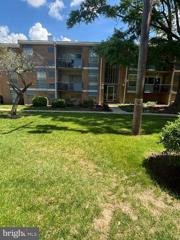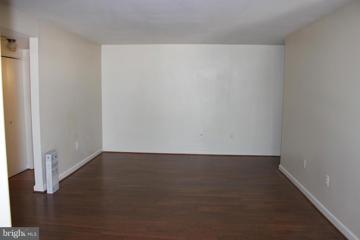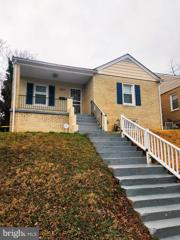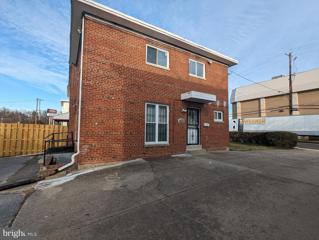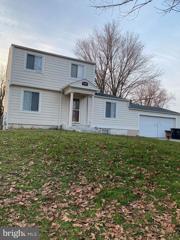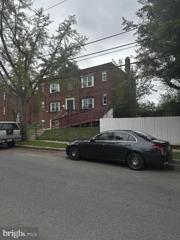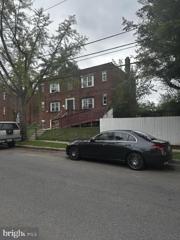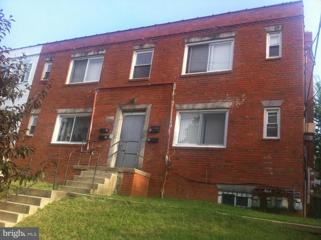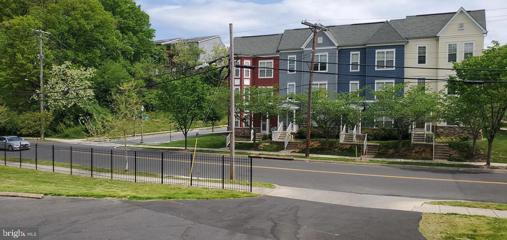 |  |
|
Forestville MD Real Estate & Homes for RentWe were unable to find listings in Forestville, MD
Showing Homes Nearby Forestville, MD
Courtesy: Keller Williams Preferred Properties
View additional infoDreams Do Come True! The tenant has moved out and this home is now fully-available. Pack your bags and start your New Year off in this Gorgeous, Recently Renovated, 3-bedroom, 2.5-bathroom Townhome with 2 Assigned Parking Spaces. Photos were taken with the tenant's furniture inside. The furniture will be removed. You'll need to be a good neighbor in this well-cared-for community with many long-term owner-occupants and long-term tenants. Cozy and Beautiful, the home is a Commuter's Dream. It is conveniently located about a mile from the Addison Road Metro Station, and there is a Metro Bus stop nearby as well. Shopping, groceries, and eateries are just a hop, skip, and jump away. Your new home has many large windows allowing plenty of natural light to shine into the home, New Luxury Plank Flooring, New Patio Doors, a New Roof, Newer Carpeting, and a Freshly Poured decorative concrete Patio. Enjoy open-concept living on the main level. This beauty has an attractive, contemporary floor plan and plenty of natural light. The Kitchen and Dining areas are open and airy, with gleaming wood plank floors that stretch throughout the entire first level. The dark cabinetry, striking countertops, and sleek, modern appliances complement the large, picturesque sliding glass doors that lead to the large Deck. The rear Deck is a perfect extension of the living space, giving even more room to entertain family and friends. A king-sized bed won't crowd the Generously Sized Primary Bedroom with an En Suite Bath. The Two Secondary Bedrooms are a good size as well. Bring your imagination to the lower-level family room with a fireplace as its centerpiece and brand-new sliding glass doors leading to the Freshly Poured Decorative Concrete patio space. It's the perfect space to relax and unwind. The Finished Basement is ideally suited to meet any of your needs. It can be a home office, a virtual learning space, or an entertainer's delight. Your expanded laundry room is also located in the basement area. And there is plenty of storage space as well. Recently Updated. Brand New, Freshly Poured Concrete Patio. Paint, Carpet, appliances, and roof less than one year old. Windows less than four years old. Brand New Patio Doors. No Collections. No Recent Late Payments on credit Report. Your Income should be 3x's the monthly Rent. Your Rental History Must be Excellent. Good Credit and Employment History will be required. Renters insurance required Yes, Dreams Do Come True. Claim it Now!!!
Courtesy: McEnearney Associates, Inc.
View additional infoWelcome to this beautifully crafted three-level townhome with an oversized garage with a Level 2 (220 amp) EV charger. This well-designed home blends luxury and practicality, creating a very comfortable place to live. As you enter the home, you are greeted by beautiful wood stairs leading to a landing, offering the choice to go either to the lower level or the main level. The ground level is a flexible space that can be used as a family room, recreation area, or office space, and is accessorized with a full bath. Head up to the main level, where an open floor plan offers comfort and style. Wood floors flow throughout, and natural light abounds. The living room connects seamlessly to the kitchen and dining area, making it great for both small gatherings and larger get-togethers. The kitchen is the star of the home with a large eat-in island that seats five or so, comfortably + sleek quartz countertops, and top-notch stainless-steel appliances. Outside, there's a large deck, a peaceful spot in the busy city. Perfect for grilling, entertaining guests, or enjoying some quiet time, this outdoor space is versatile. Upstairs, there are three comfortable bedrooms, including a luxurious primary suite with 2 walk-in closets and a luxurious bathroom featuring a double-sink vanity and a large standing shower. A full hall bath and a conveniently located washer/dryer complete this level. The Westphalia Village Center offers great community amenities, including the Parkside Spa and Clubhouse, multiple pools, sports lounges, and outdoor recreational facilities. Located close to DC, The National Harbor, Joint Base Andrews, and Alexandria, this home combines luxury with convenience. It's well-maintained and ready for you to move in. One Pet under 25 pounds is allowed. Restrictions do Apply. Thereâs is a ring camera in the living room. Maximum 2 incomes to qualify. Please read the leasing policy in the document portal.
Courtesy: RE/MAX United Real Estate
View additional infotenant occupied!*rent in style!*try before you buy*welcome to one of Prince George's county's newest communities*luxury 3BR/2.5BA end unit townhome for rent in the beautiful Parkside at Westphalia*she features granite countertops with a 16ft island in the kitchen*stainless steel appliances*hardwood floors*contemporary floor plan w/huge living room*master bedroom has a luxury bath/huge walk-in closet*washer/dryer on top floor* deck*one car garage at rear*tenant only pays electric*sorry no pets allowed*Parkside features two community pools/walking and bike trails/clubhouse/gym/events area/scenic ponds and streams*located just 10 minutes from AAFB*10 minutes to Suitland metro station*5 min to I-495*20 minutes to National Harbor*application fee is $39.99 per person 18 and older*qualifying income is $115,200*minimum transunion credit score of 640 required*good rental history a must*all applications are done online*we only process one application at a time*first come first serve*agents simply show the property, check queue position with L/A, if your client is interested, send their email address and a link will be sent to them to apply*AGENTS CHECK THE DOCUMENT SECTION FOR MORE INFORMATION ON CRITERIA BEFORE YOUR CLIENTS APPLY*This home is slated for a 8/1 move in date at the earliest and no later than a 8/15 move in date at this time*24 HOUR NOTICE REQUIRED FOR VIEWINGS*text L/A with your questions
Courtesy: Coldwell Banker Realty, mgraw@cbmove.com
View additional info**SHARED TOWNHOUSE**This end unit townhome features three bedrooms, 2 full baths, hardwood floors throughout the home with ceramic tiles in kitchen; stainless steel appliances; washer/dryer stackable on main level; fireplace in living room; primary bedroom with bathroom/soak tub; assigned parking space. Walking distance to metrobus*** BASEMENT OCCUPIED BY TENANT*** Utilities included in rental price (electric, gas, and water).
Courtesy: Bay Property Management Group
View additional infoGorgeous 3 Bedroom / 2.5 Bathroom Townhouse in Capitol Heights! Walk inside this gorgeous townhouse with multiple windows on all levels to provide amazing natural lighting! The lower level includes a second living room with carpeting and quick access to the 2-car garage. Make your way upstairs to the main level where you will find a gourmet-style kitchen! The kitchen has plenty of cabinet space, top-of-the-line appliances, granite countertops, and a kitchen island. Enjoy the view on the wood deck with quick access through the dining area. Upstairs, the main bedroom comes with a walk-in closet and a full bathroom. Two additional bedrooms with plenty of space and carpeting, sit close by. You'll also find a hallway bathroom with a shower/tub combo! Within walking distance to various shops in CVS-Addison Plaza! Just a 15-minute walk to Addison Road Metro Station! Sorry, no pets. Application Qualifications: Minimum income of 3 times the monthly rent, no evictions or recent filings, current accounts in good standing, and a clean criminal background check. All Bay Management Group residents are automatically enrolled in the Resident Benefits Package (RBP) for $39.95/month, which includes renters insurance, credit building to help boost your credit score with timely rent payments, $1M Identity Protection, HVAC air filter delivery (for applicable properties), move-in concierge service making utility connection and home service setup a breeze during your move-in, our best-in-class resident rewards program, and much more! The Resident Benefits Package is a voluntary program and may be terminated at any time, for any reason, upon thirty (30) daysâ written notice. Tenants that do not upload their own renters insurance to the Tenant portal 5 days prior to move in will be automatically included in the RBP and the renters insurance program. More details upon application.
Courtesy: Keller Williams Realty Centre, 4103120000
View additional infoDo not miss this solid brick rambler that is immaculate! 5 bedroom, 3 bathroom home! Primary bedroom suite with its own bathroom. Two fireplaces, HUGE basement!ÂKitchen includes "42" cabinets, granite countertops, breakfast bar, custom backsplash.ÂHardwood floors on main level, recessed lighting, chair rail. Fully finished walkout basement.ÂRear deck and patio for those summer BBQ's. Close to 95, 295, National Harbor! The landlord will take care of landscaping to include grass mowed, mulch, and leaves removal. Credit min. is 650
Courtesy: Exit Landmark Realty
View additional infoMinimum Credit score 650 & No PETS... Strong recent Rental History a Must... Very Nice & cozy & affordable rental home with a large yard & walking distance of the Metro train & the bus stop is Just Steps from the property back Door...Agents pls Call CSS for show detail
Courtesy: Prestige Realty LLC
View additional infoLooking for a modern, fully renovated spacious 2 bedroom in a convenient location with plenty of parking and public space. Freshly renovated unit has all modern luxury amenities hardwood flooring, gentle grey tones on walls, stainless steel energy efficient appliances, built in LED ceiling lights, large format tiles in full bath, and a spacious private balcony overlooking a courtyard. Families will enjoy the swimming pool, tot lot, and spacious lawn areas in the fenced complex. Condo complex has plenty of parking available and is very convenient for Metro Rail & Bus lines. Convenient laundry room in basement of building with storage closet access included. 12 to 24 month leases preferred. Please come and visit.
Courtesy: Fairfax Realty Premier, (301) 439-9500
View additional infoCome and see this 2 bedrooms and 1 bath unit. This unit offers fresh paint, two big closets and balcony. Laundry facility in building. All utilities included except electric. Plenty of parking available.Close to Metro , I-95 and Suitland Pkwy.
Courtesy: Prestige Realty LLC
View additional infoLooking for a modern, fully renovated 2 bedroom (1 bed w Den/additional small bedroom) in a convenient location with plenty of parking and public space. 3855 St. Barnabas Rd 204 will delight you. Freshly renovated unit has all modern luxury amenities like laminate plank flooring, gentle grey tones on walls, stainless steel energy efficient appliances, built in LED ceiling lights in every room, large format tiles in full bath, and a spacious private balcony overlooking a courtyard. Families will enjoy the swimming pool, tot lot, and spacious lawn areas in the fenced complex. Condo complex has plenty of parking available and is very convenient for Metro Rail & Bus lines. Convenient laundry room in basement of building with storage closet access included. 12 to 24 month leases preferred. Please come and visit.
Courtesy: Choice Property Management Services LLC
View additional infoStunning 3 Bedroom 2 Full Bath 2 Level TH in Capitol Heights! Entering this amazing space you are welcomed by the gorgeous laminate flooring, found throughout the main level. Heading in, you will find the sun-soaked living room, leading you to the modern kitchen. Here you will find stainless steel appliances, granite countertops & ample cabinet space. Next, you will find the bedrooms, each with wall to wall carpeting, generous closet space & ample natural light. The main level is rounded out by the first of two full bathrooms. Heading upstairs, you will find the primary bedroom, boasting ample space for relaxation, enormous walk-in closet & wall to wall carpeting. Available Now!
Courtesy: Johnson-Needham Realty LLC, (301) 869-5001
View additional infoPerfect for those people on the go! This lovely lower level apartment is located in a detached home with private entrance. Close proximity to the District of Columbia. Totally upgraded efficiency kitchen with new appliances, carpet and fresh paint. All Utilities are INCLUDED! Parking is in front of the home. Great location and within minutes to I-295, MD-4/Penn Ave and I-495.
Courtesy: Isabelle Williams and Associates LLC
View additional infoREADY and AVAILABLE NOW in Marlow Towers Condominium! * Spacious Living Room * Dining Area *Kitchen * Two Bedrooms * Full Bathroom * Conveniently located to schools, shopping, various eateries, entertainment and transportation.
Courtesy: RE/MAX Realty Services, (240) 403-0400
View additional infoFreshly updated and ready for your personal touch! Residential and Commercial use, live and work here! Large parking space in rear, next to shopping mall with great exposure, great way to start or continue your home business. Updated kitchen with quartz countertops, new engineered wood flooring on main level, hardwood on upper level, updated baths, like new windows, freshly painted and ready! Owner requires 640 credit score, and income should be above $67,000 per year depending on personal debts, call me if any doubts. Also, for sale as a commercial property, MLS # MDPG2100308
Courtesy: Samson Properties, (301) 850-0255
View additional infoWelcome home!! Enjoy the curb appeal of this exquisite Open and spacious 4 BR/2 Full Bath split-level home of an entertainers dream! Recently renovated split level with gorgeous kitchen complimented with granite and stainless steel appliances, large dining, living and family room. Upon miraculous view of the immediate living space, you can then take the party to the connected, dual egress Large party room that's 30 ft. x 25 ft. with its separate heating great for entertaining, the birthdays, graduations, etc. And for the overflow, you can then further entertain your guest in your personal tiki styled vibe Cabana. The ambiance will be Phenomenal!! Home has a 4 car driveway with carport, off street parking, storage shed to maintain lawn maintenance equipment plus more. Minutes to Washington DC and 495, shops, Planet Fitness and more! Come see for yourself!! Applicants MUST use the Rent Spree application. Rental requirements: Minimum credit score 600 with no evictions, minimum of 2 years work history, and income of 2 and 1/2 of the monthly rent. 2-year+ preferred. Applications must be submitted along with 2 most recent pay stubs for each working adult, and/ or last 2 years of tax returns and Schedule C for self-employed applicants; copy of driver's license for each applicant; renters insurance is required with Landlord as named as additional insured.
Courtesy: EXP Realty, LLC
View additional infoAVAILABLE FOR IMMEDIATE MOVE IN! This One bedroom basement apartment with its own entry/exit is equipped with one bedroom, a full kitchen and bath. Enjoy your privacy with this quiet, cozy one bedroom. Perfect for first time renters. Laundry is located in the garage and is shared with the upstairs tenant. **UTILITIES INCLUDED** Please follow COVID-19 guidelines and precautions. No more than 3 persons at each viewing (agent and two clients).
Courtesy: KW United
View additional infoWelcome to the Marshall Heights neighborhood of Washington, DC. This one bedroom, one bathroom apartment is tucked away in a DC alley offering a private entrance for its new tenant. It's adorned with a G-shaped kitchen with brand new stainless steel appliances, flooring, and light fixtures.The Benning Road Metro Station is within walking distance connecting to great restaurants and shops in the DC area. Tenant pays: electric and gas. Basic qualifications: Minimum 550 credit score, no evictions or judgements within the last 5 years, strong work history, credit and background check, rental application, and application fee ($50). We will credit your application fee back to you if your application is approved! The security deposit is $500.
Courtesy: KW United
View additional infoWelcome to the Marshall Heights neighborhood of Washington, DC. This one bedroom, one bathroom apartment is adorned with a galley kitchen with brand new stainless steel appliances, flooring, and light fixtures. The Benning Road Metro Station is within walking distance connecting to great restaurants and shops in the DC area. Tenant pays: electric and gas. Basic qualifications: Minimum 550 credit score, no evictions or judgements within the last 5 years, strong work history, credit and background check, rental application, and application fee ($50). We will credit your application fee back to you if your application is approved! The security deposit is $500. We will happily accept HUD-VASH and other vouchers.
Courtesy: Embassy Real Estate Brokerage, (301) 690-0585
View additional infoReady for immediate occupancy in Marshall Heights. Spacious 1 bedroom unit with Central Air, gleaming wood floors, updated bathroom, kitchen, and fresh paint throughout. This beautiful unit will not last so you want to take action fast. Close to Metro stop and other public transportation, library, and shops.
Courtesy: RE/MAX United Real Estate
View additional infogorgeous 2 year old 3BR/2.5BA end unit townhome for rent in the much sought after Westphalia Town Center*this beauty boast a gourmet kitchen with a 10ft island w/quart countertops/breakfast bar*stainless steel appliances*LVP flooring on the 2nd level*maintenance free deck off the kitchen*open floor plan w/large living room*washer/dryer on top floor*owners suite w/walk in closet/luxury bath w/double vanity/ceramic floors/oversized shower w/dual shower heads/ceramic seat*entry level has office/library area*rear 2 car garage*small pets allowed under 25lbs/$500 per pet deposit*qualifying income is $127k annually*minimum transunion credit score of 640 required*good rental history a must*all applications are done online using RentSpree/application fee is $39.99 per person 18 and older*we only process one application at a time*first come first serve*no sight unseen applications are permitted*agents simply show the property, check with L/A on queue position, if your client is interested and no one is being processed, a link will be sent to your client to apply*AGENTS CHECK THE DOCUMENTS SECTION FOR MORE INFORMATION ON CRITERIA AND SHARE WITH YOUR CLIENT BEFORE THEY APPLY*located just 12 min from AAFB*12 min to I-495*20 min to Suitland metro*30 min to National Harbor*community is loaded with amenities such as walking trails/dog park/swimming pools/clubhouse/gym and much more*this rental is slated for a AUGUST 1, 2024 MOVE IN DATE*NO SOONER OR LATER AT THIS POINT AND TIME*text L/A with your questions
Courtesy: Keller Williams Preferred Properties
View additional infoWelcome to your new home. End unit Row house which has been recently fully renovated. Kitchen with gas cooking and pass through to dining room. Back door to patio and fenced in yard with shed. Basement is fully finished with full bathroom, back door and washer & dryer. Basement space is flexible and can be used for many activities. Main floor has full kitchen, with standard size appliances, and separate dining room. Large living room at front entry of the home. Second story has two large bedrooms with full bathroom. Lots of windows and sunshine.
Courtesy: Keller Williams Preferred Properties
View additional infoREADY TO MOVE-IN NEWLY BUILT GIGANTIC CUSTOM 5 BEDROOM 3.5 BATHROOM HOME ON WIDE LOT AT TOP OF A HILL AT THE END OF A CUL-DE-SAC READY FOR YOU TO CALL HOME!! NO HOA!!! NO FRONT FOOT FEE!!! VERY RARE TO HAVE A NEW HOME WITHOUT THESE COST LOCATED MINUTES FROM WASHINGTON DC, WOODMORE TOWNCENTER, I 95, SEVERAL MAJOR METRO STATIONS, SHOPS, RESTAURANTS, & MORE!! 2022 UPDATED KITCHEN WITH HIGHEND QUARTZ COUNTERTOPS & STAINLESS STEEL APPLIANCES WITH SIT-IN ISLAND, LUXURY VINYL FLOORING SPANNING THE ENTIRE FIRST LEVEL & BASEMENT. DUAL WALK-IN MASTER CLOSETS WITH WINDOWS FOR THOSE WITH AN EXPANSIVE WARDROBE. HIGH TREY CEILINGS FOR ESTHETICS AND A WET BAR PERFECT FOR ENTERTAINING GUEST. THE PROPERTY IS STILL VERY MUCH UNDER THE BUILDER STRUCTRUAL WARRANTY AND ALL MAJOR SYSTEMS ARE LESS THEN 5 YEARS OLD!!! TWO CAR GARAGE PARKING WITH A DRIVEWAY CAPABLE OF EVEN MORE!! THE SPACE BETWEEN NEIGHBORS IS FARTHER THEN MOST NEW HOMES ON THE MARKET TODAY WHERE YOU WILL FEEL COMFORT & PRIVACY WITHOUT BEING CONGESTED!!! COME SCHEDULE YOUR PRIVATE TOUR TODAY AND SEE FOR YOURSELF!!
Courtesy: EXP Realty, LLC, 8333357433
View additional infoStep into this beautiful 5-bedroom, 2.5-bathroom brick colonial nestled in the charming neighborhood of Fort Dupont Park. Situated on a serene street with a generous lot, this home boasts a tastefully updated kitchen featuring stainless steel Bertazzoni appliances, custom cabinets, and quartz countertops. The main level is designed for seamless living, offering a spacious living room, separate dining room, rich hardwood floors, a cozy wood-burning fireplace, large windows, classic archways, and a main level bedroom with an en suite bath. Upstairs, discover three additional bedrooms and a crisp white tiled bathroom with black trim, adding a touch of elegance. The finished lower level, complete with a walk-out basement, provides an extra bedroom with a walk-in closet, a quarter bathroom, luxury vinyl flooring, ample storage space, and a utility room. Enjoy privacy and relaxation in your backyard oasis enclosed by a 6-foot tall fence. Fort Dupont Park is renowned for its tree-lined streets, timeless architecture, and inviting community ambiance. Conveniently located off Pennsylvania Avenue, residents can easily access errands, dining options, and entertainment. Embrace outdoor adventures at Fort Dupont Park with its nature escapes, scenic trails, and summer concerts. For active pursuits, Fort Davis Recreation Center offers tennis, basketball courts, fitness classes, and a playground. With a mere three miles to Capitol Hill, this home strikes the perfect balance between residential tranquility and urban accessibility. Commuters will appreciate the proximity to I-295 and I-395, along with the convenience of the F14 Metrobus on the corner, providing a direct route to Naylor Road Metro in just eight minutes. Explore the nearby New Skyland Development featuring Lidl and a variety of fast-casual dining options, all just a mile away. Experience the epitome of comfortable and convenient living in this Fort Dupont Park gem.
Courtesy: Keller Williams Preferred Properties
View additional infoRecently completely renovated spacious 4 bedroom 1 bathroom apartment. All appliances, floors, kitchen and bathroom are brand new. Conveniently located within one mile of two metro stations--Benning road station and Capitol Height station. We have plenty of parking and the complex is gated. Schedule your tour today!!
Courtesy: Century 21 Redwood Realty, (703) 359-7800
View additional infoFor Rent: Charming 2BR/1BA Second Floor Unit in Stonegate Condominiums Step into comfort with this spacious and inviting top floor unit at Stonegate Condominiums, featuring two large bedrooms and one bathroom. The apartment boasts beautiful laminate flooring throughout and is equipped with modern stainless steel appliances, including a dishwasher and garbage disposal for your convenience. Enjoy the privacy of your own exterior entrance and a private balcony where you can relax and unwind. The unit comes with a full-sized washer and dryer, enhancing your living experience with added convenience. Ample closet space is available in each room, ensuring plenty of storage options. Donât miss out on making this delightful condo your new home! How may I help you?Get property information, schedule a showing or find an agent |
|||||||||||||||||||||||||||||||||||||||||||||||||||||||||||||||||
|
|
|
|
|||
 |
Copyright © Metropolitan Regional Information Systems, Inc.







