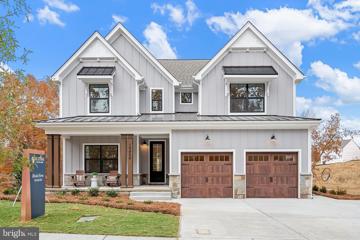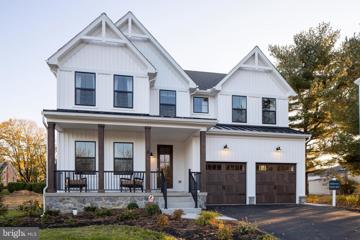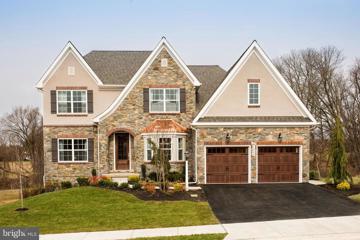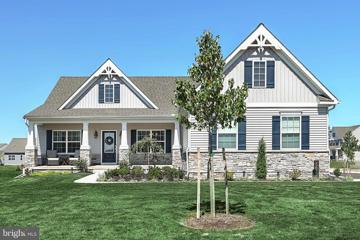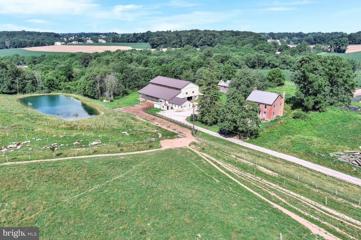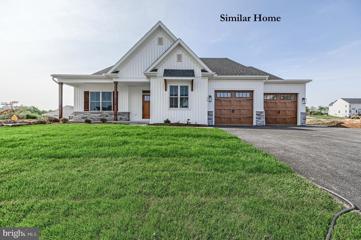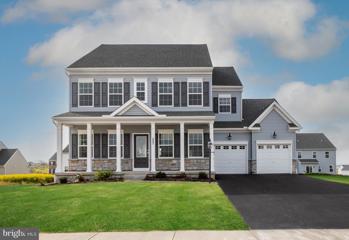 |  |
|
New Freedom PA Real Estate & Homes for Sale24 Properties Found
The median home value in New Freedom, PA is $395,000.
This is
higher than
the county median home value of $198,000.
The national median home value is $308,980.
The average price of homes sold in New Freedom, PA is $395,000.
Approximately 83% of New Freedom homes are owned,
compared to 14% rented, while
3% are vacant.
New Freedom real estate listings include condos, townhomes, and single family homes for sale.
Commercial properties are also available.
If you like to see a property, contact New Freedom real estate agent to arrange a tour
today!
1–24 of 24 properties displayed
Refine Property Search
Page 1 of 1 Prev | Next
Open House: Sunday, 6/30 1:00-3:00PM
Courtesy: Berkshire Hathaway HomeServices Homesale Realty, (800) 383-3535
View additional infoIntroducing the rebirth of 16 N Shaffer Drive in New Freedom. The home which is situated on a lovely cul-de-sac in a quiet community has undergone a complete transformation inside and out - top to bottom! You truly must see it to believe it! You will notice impeccable attention to detail at every turn. Your eye will immediately be drawn to the classic dry stack stone across the front of the home as you enter from the covered front porch. The main floor boasts a brand new gourmet kitchen with ceiling height cabinetry, gorgeous granite countertops including a convenient breakfast bar, a tiled backsplash, a custom pantry and brand-new GE Profile appliances. The kitchen flows into the spacious family room as well as the formal dining room providing ample room for family gatherings and entertaining. Featured throughout the home is attractive, easy-care luxury vinyl plank flooring and freshly painted walls and trim. Upstairs you will find 3 bedrooms including the primary bedroom with a designer- inspired ensuite featuring a stunning tiled shower, heated tile flooring and a floating vanity. The walk-in closet has been equipped with custom built-ins. There are two additional bedrooms and another full bath also with a tiled shower. There is bonus room on the 3rd floor which could serve as a 4th bedroom or an office/playroom. There's even more room to spread out in the fully finished basement which offers a spacious family room and yet another full bath! Outdoor entertaining will be a breeze with the over-sized 2-tiered maintenance free composite deck that overlooks the level back yard. No stone was left unturned in this total renovation and that includes a new roof, new windows and skylights, new interior doors, trim and handsome black hardware in addition to all new mechanicals including HVAC and water heater. This is the home you've been dreaming about - make it yours! Schedule your showing today.!
Courtesy: Berkshire Hathaway HomeServices Homesale Realty, (800) 383-3535
View additional infoIntroducing the rebirth of 16 N Shaffer Drive in New Freedom. The home which is situated on a lovely cul-de-sac in a quiet community has undergone a complete transformation inside and out - top to bottom! You truly must see it to believe it! You will notice impeccable attention to detail at every turn. Your eye will immediately be drawn to the classic dry stack stone across the front of the home as you enter from the covered front porch. The main floor boasts a brand new gourmet kitchen with ceiling height cabinetry, gorgeous granite countertops including a convenient breakfast bar, a tiled backsplash, a custom pantry and brand-new GE Profile appliances. The kitchen flows into the spacious family room as well as the formal dining room providing ample room for family gatherings and entertaining. Featured throughout the home is attractive, easy-care luxury vinyl plank flooring and freshly painted walls and trim. Upstairs you will find 3 bedrooms including the primary bedroom with a designer- inspired ensuite featuring a stunning tiled shower, heated tile flooring and a floating vanity. The walk-in closet has been equipped with custom built-ins. There are two additional bedrooms and another full bath also with a tiled shower. There is bonus room on the 3rd floor which could serve as a 4th bedroom or an office/playroom. There's even more room to spread out in the fully finished basement which offers a spacious family room and yet another full bath! Outdoor entertaining will be a breeze with the over-sized 2-tiered maintenance free composite deck that overlooks the level back yard. No stone was left unturned in this total renovation and that includes a new roof, new windows and skylights, new interior doors, trim and handsome black hardware in addition to all new mechanicals including HVAC and water heater. This is the home you've been dreaming about - make it yours! Schedule your showing today.!
Courtesy: Berks Homes Realty, LLC, (484) 339-4747
View additional infoNo HOA! Ready to Move in!!! Discover your dream home just outside Shrewsbury, within walking distance of the Heritage Rail Trail! This gorgeous 4-bedroom, 2.5-bathroom home is situated on a spacious lot, offering the perfect blend of country living and town convenience. Spanning over 2,500 square feet, this home boasts a thoughtfully designed floor plan filled with premium features. Enjoy a bright morning room off the kitchen, a gourmet kitchen with quartz countertops, a stylish tile backsplash, and high-end stainless steel appliances. The luxurious owner's suite includes a soaking tub, and there's a private first-floor office, plus beautiful flooring throughout. You'll love the abundant closet space and the expansive 1,000 square foot walk-out basement, complete with plumbing rough-ins for a future bathroom. Plus, this home comes with a 10-year warranty for your peace of mind. Don't miss your chance to see this stunning home â it won't last long! The new assessment for this sub-division has yet to be completed; taxes shown in MLS are zero. A new assessment of the improved lot and dwelling will determine the taxes due.
Courtesy: Berkshire Hathaway HomeServices Homesale Realty, (800) 383-3535
View additional info2 Story Colonial in Strawberry Fields! 2 Primary Suites and 2 Additional Bedrooms, 3.5 Baths. Living Room, Dining Room and Kitchen have hardwood floors. 1/2 Bath and Laundry on the First Floor. Oversized 2 car garage, deck off of Dining Area with sliders. Deck off one of the Primary Suites. Large rear yard and Finished Basement.
Courtesy: Southern Management Rentals, (717) 235-6950
View additional infoWelcome to 16119 Sherwin Court, New Freedom! Nestled in the highly sought-after community of The Summit of New Freedom, this charming home offers the perfect blend of comfort and convenience. This beautiful End-Unit property features: 3 Spacious Bedrooms: Enjoy ample living space with three well-appointed bedrooms, perfect for relaxation and privacy. 2.5 Modern Bathrooms: Elegant and functional, with plenty of space for the whole family. Expansive Rear Deck: Ideal for outdoor entertaining or simply enjoying a quiet evening. Large Family Room: A warm and inviting space with a cozy gas fireplace, perfect for gatherings and movie nights. 1 Car Garage: Keep your vehicle protected from the elements and have additional storage space. Full Concrete Basement: Offering endless possibilities for storage, a workshop, or future finishing. Prime Location: Conveniently located close to local amenities, schools, and parks, ensuring you are never far from what you need. Donât miss the opportunity to make this delightful house your new home. Schedule a viewing today and discover all the wonderful features 16119 Sherwin Court has to offer! Open House: Sunday, 6/30 11:00-2:00PM
Courtesy: Cummings & Co. Realtors, (410) 823-0033
View additional infoWelcome home to 1349 Crown Pointe Court. This 4,000+ sqft, 5 bed 4.2 bath, grand colonial is sure to impress, with all the space you could ever need. Situated on a quiet cul-de-sac 1.37 acre lot, this home was designed and built with a tall list of features and upgrades. Making your way inside, youâll be greeted by a 2 story foyer, custom trim work, and hardwoods everywhere you look. As you continue through the first floor, youâll find the perfect layout which takes in the the serene country views from the back of the property. 2 wood burning (and propane available) brick fireplaces- one in the living room and one in the lower level. Rounding out the first floor is a gorgeous custom cherry Keener Kitchen with a double oven, gas cooktop, ceramic tile backsplash, and a breakfast nook. On the opposite end of the kitchen area, take in all the natural light from the study, which can be used as an additional living area, playroom for the littles, or an in home office. Walk out back from the living room or kitchen and youâll find a gigantic maintenance free deck with a jacuzzi hot tub. The deck is a perfect place to entertain or unwind and take in all of the peace and privacy this property offers. Upstairs youâll find 4 expansive bedrooms- each with their own walk in closets and dedicated bathroom. The huge owners suite is positioned in the back of the property with tray ceilings as well as an owners bath with a jacuzzi tub, glass enclosed shower, dual vanities, and a water closet. In the lower level, youâll find even more space to spread out- An additional living room, bedroom, and full bathroom. The home is equipped with dual HVAC (both gas), an oversized 3 car garage with e-car charger, as well as a large storage room in the attic. This home is ideal for the commuter being only 5 minutes off of 83 (MD Exit 36), minutes to all major conveniences, and in one of the highest rated School Districts. Schedule your private showing today and experience what this home has to offer! $485,0005 Tait Drive New Freedom, PA 17349
Courtesy: Kingsway Realty - Lancaster, (717) 569-8701
View additional infoDiscover your sanctuary in this impeccably maintained 3-bedroom, 2.5-bathroom haven, offering over 3600 square feet of living space. Situated in a peaceful cul-de-sac, this home boasts a master bedroom on the main floor, and two additional bedrooms and an extra large loft (20â 6â x 18â ) on the second floor, and a fully finished daylight basement with a full kitchen. Enjoy modern comforts of upgraded ADA comfort height toilets throughout, a gas fireplace, maintenance-free Trek decking, and a whole-house generator. This home offers scenic views and recent updates including new vinyl plank flooring and a recently replaced heating/cooling system. Don't miss out on your chance to call this home yours.
Courtesy: Howard Hanna Real Estate Services-Shrewsbury, (717) 235-6911
View additional infoTO BE BUILT Nestled on a tranquil cul-de-sac in New Freedom, this custom-to be built Craftsman style home offers a perfect blend of classic charm and modern convenience. The main floor boasts a spacious primary bedroom complete with a walk-in closet and an ensuite bathroom featuring a luxurious shower. The kitchen is a culinary dream with granite countertops, an island, custom cabinetry, a Kohler cast iron sink, a pantry, and stainless steel appliances. The open-concept living and dining areas provide an inviting space for entertaining, complemented by a mud room and laundry area for added convenience. Upstairs, the second bedroom includes a walk-in closet, while the third bedroom shares a full bathroom. Additionally, there's an unfinished bonus room in the attic, offering potential for future customization and the option for a second floor laundry. Throughout the main floor of the home, choose between elegant bamboo or luxury vinyl plank flooring to match your personal style. The oversized, drywalled two-car garage provides ample space for vehicles and storage. Outdoor living is enhanced by a charming porch and a durable composite deck, perfect for enjoying the serene surroundings. The lot sits on a temporary cul-de-sac, with the option to remove it if desired, as detailed in the associated documents. This home truly embodies the best of Craftsman design, providing a comfortable and stylish living experience. Per New Freedom Borough there is a temporary cul de sac that can be removed if desired to enlarge buildable lot or green space. Buyer and Buyers agent to confirm with New Freedom Borough.
Courtesy: Cummings & Co. Realtors, (410) 823-0033
View additional infoPrice Reduced 11k! Don't miss this rare opportunity to own a beautiful water view Home in York County's only lake front community, Forest Lakes! 4 Bedrm, 2.5 Bath Spacious Ranch style home with gleaming hardwood floors throughout. Recently Updated Kitchen and lower level floors. Freshly painted. Relax on your own balcony while watching the wild life on the lake. Easy lake access across the street for kayaking, paddle boarding, fishing, etc. Convenient to shopping, dining and I83. Schedule your appointment to see it before it's too late!
Courtesy: Patriot Realty, LLC, (717) 963-2903
View additional infoWelcome to Country Club Overlook, a stunning site for new construction homes located in the charming town of New Freedom, PA. This unique community offers just two breathtaking homesites, each spanning approximately a half acre in size. Whether you're looking for space to spread out and enjoy the outdoors, or simply seeking a quiet and peaceful retreat, you'll find it at Country Club Overlook. The Nottingham features a 2-story Family Room open to the eat-in Kitchen with walk-in pantry and Breakfast Area. The spacious Ownerâs Suite is located on the first floor, with 2 walk-in closets and full Bathroom. A Study, formal Dining Room, Powder Room, Laundry Room, and 2-car garage complete the first level. The hallway upstairs overlooks the Family Room below. An optional Bonus Room is located over the Ownerâs Suite. 3 additional Bedrooms with walk-in closets and a full Bath are on the second floor. The Nottingham can be customized to include up to 6 Bedrooms and 4.5 Bathrooms.
Courtesy: Patriot Realty, LLC, (717) 963-2903
View additional infoWelcome to Country Club Overlook, a stunning site for new construction homes located in the charming town of New Freedom, PA. This unique community offers just two breathtaking homesites, each spanning approximately a half acre in size. Whether you're looking for space to spread out and enjoy the outdoors, or simply seeking a quiet and peaceful retreat, you'll find it at Country Club Overlook. The Hawthorne is a 4 bed, 2.5 bath home featuring an open floorplan with 2-story Family Room, Breakfast Area, and Kitchen with island and walk-in pantry. The first floor also has a Dining Room, Living Room, and private Study. The Entry Area has a walk-in closet and leads to the 2-car Garage. Upstairs, the hallway overlooks the Family Room below. The Owner's Suite features 2 walk-in closets and a private full bath. 3 additional bedrooms with walk-in closets, a full bathroom, and Laundry Room complete the second floor. The Hawthorne can be customized to include up to 6 Bedrooms and 5.5 Bathrooms.
Courtesy: Real of Pennsylvania, 8554500442
View additional infoð¡ Welcome to your new sanctuary, where luxury meets tranquility! This meticulously crafted 4 bedroom, 3 1/2 bath residence offers an unparalleled combination of elegance, comfort, and natural beauty. Step into the heart of the home and be embraced by the warmth of the great room, featuring its own entrance, exposed beams, and a charming wood-burning stoveâa perfect retreat for cozy evenings or hosting guests in style. Entertain effortlessly in your private oasis, complete with an inviting in-ground pool and a backyard that seamlessly merges with the picturesque NCR Rail Trail. With a walk-out door from the basement to the pool area, indoor-outdoor living has never been more convenient. Savor moments of serenity on the main level's covered deck, ideal for al fresco dining or simply basking in the beauty of your surroundings. Rest easy knowing that the roof, less than 3 years old, provides both durability and peace of mind. Nestled on a peaceful cul-de-sac with minimal traffic, this home offers the perfect blend of privacy and convenience. The kitchen boasts exquisite Keener solid wood custom-built cabinets, adding both charm and functionality to the heart of your home. Embrace a smoke-free environment, as this home has never been smoked inâa testament to its pristine condition and thoughtful maintenance. And don't miss the artisanal touch of handmade cedar railings adorning the front porch, adding character and charm to your welcoming entryway. Experience the epitome of country livingâschedule your viewing today and make this extraordinary residence your own!
Courtesy: Keller Williams Keystone Realty, (717) 755-5599
View additional infoWelcome to 943 Stewartstown Road in New Freedom, PA, located in Southern York County School District! This charming rancher offers 3 bedrooms and 2.5 bathrooms across 1,676 square feet of comfortable living space. In addition to the main level, enjoy an additional 900 square feet of finished basement, meticulously updated with new floors, fresh paint, and a convenient kitchenette. With a spacious backyard, this property provides plenty of room for outdoor activities and relaxation. Move-in ready and boasting a prime location, this home is ready to welcome its new owners. Don't miss out on the opportunity to make this your dream home â schedule a showing today! $559,989309 Eliza Road New Freedom, PA 17349
Courtesy: Cummings & Co. Realtors, (410) 823-0033
View additional infoWelcome Home to 309 Eliza Rd. in Hamiltons Overlook. This home is positioned perfectly for a few minute drive into Maryland. Photos and comments coming soon. This property will be active and available for showings on 5/2. $1,999,9001274 Oakwood Road New Freedom, PA 17349
Courtesy: RE/MAX Patriots, (717) 840-4848
View additional info67+ acre Equestrian Estate in Southern York County. Only minutes to Maryland! 61 stalls, fenced in pastures with run in sheds, horse barns, wash room, tack room & outdoor riding rings to host shows & a two story barn with two 2nd floor apartments. Luxury living awaits you in this 7000+ sqft custom built stone home featuring 6 bedrooms, 4 full baths, and 3 half baths. Custom details shine throughout the home such as high ceilings, crown molding, built-ins and floor to ceiling windows with wonderful views. Executive Den with beautiful wood work, fireplace, and custom wet bar that leads into the first floor master suite. The master suite features a luxury bath with jacuzzi tub and walk-in shower with dual shower heads. Formal dining room, large two story great room and open to the gourmet custom kitchen that includes Wolf appliances - 2 sub zero refrigerators, granite countertops, wood beamed ceilings and breakfast bar. Up the second floor from the dual staircase is 4 additional bedrooms, Jack and Jill bathroom, full bath & private office. The lower level is top notch to include your own private theater and game room. Mini kitchen with granite countertops and appliances allow for a perfect entertaining area. Double sided floor to ceiling stone gas fireplace will keep you warm on those chilly evenings. Custom gated entrance with a private tree lined driveway and expansive rear patio overlooking the fenced in pastures. Plenty of additional space for your farm equipment, trailers & hay storage. Several possibilities with everything this Estate has to offer! $1,999,9001274 Oakwood Road New Freedom, PA 17349
Courtesy: RE/MAX Patriots, (717) 840-4848
View additional info67+ Acre Equestrian Estate in Southern York County. Only minutes to Maryland! 61 stalls, fenced in pastures with run in sheds, horse barns, wash room, tack room & outdoor riding rings to host shows & a two story barn with two 2nd floor apartments. Luxury living awaits you in this 7000+ sqft custom built stone home featuring 6 bedrooms, 4 full baths, and 3 half baths. Custom details shine throughout the home such as high ceilings, crown molding, built-ins and floor to ceiling windows with wonderful views. Executive Den with beautiful wood work, fireplace, and custom wet bar that leads into the first floor master suite. The master suite features a luxury bath with jacuzzi tub and walk-in shower with dual shower heads. Formal dining room, large two story great room and open to the gourmet custom kitchen that includes Wolf appliances - 2 sub zero refrigerators, granite countertops, wood beamed ceilings and breakfast bar. Up the second floor from the dual staircase is 4 additional bedrooms, jack and jill bathroom, full bath & private office. The lower level is top notch to include your own private theater and game room. Mini kitchen with granite countertops and appliances allow for a perfect entertaining area. Double sided floor to ceiling stone gas fireplace will keep you warm on those chilly evenings. Custom gated entrance with a private tree lined driveway and expansive rear patio overlooking the fenced in pastures. Plenty of additional space for your farm equipment, trailers & hay storage. Several possibilities with everything this Estate has to offer!
Courtesy: Patriot Realty, LLC, (717) 963-2903
View additional infoWelcome to Country Club Overlook, a stunning site for new construction homes located in the charming town of New Freedom, PA. This unique community offers just two breathtaking homesites, each spanning approximately a half acre in size. Whether you're looking for space to spread out and enjoy the outdoors, or simply seeking a quiet and peaceful retreat, you'll find it at Country Club Overlook. The Devonshire is a 4+ bed, 2.5+ bath home featuring an open floorplan, 2 staircases, and many unique customization options. Inside the Foyer, there is a Living Room to one side and Dining Room to the other. In the main living area, the 2-story Family Room opens to the Kitchen with large eat-in island. The Kitchen also has a walk-in pantry and hall leading to the Study. Private Study near back stairs can be used as optional 5th bedroom. Upstairs, the spacious Owner's Suite has 2 walk-in closets and a private full bath. Bedroom 2, 3, & 4 share a hallway bath. Laundry Room is conveniently located on the same floor as all bedrooms. Oversized 2-car garage included. The Devonshire can be customized to include up to 7 Bedrooms and 8.5 Bathrooms.
Courtesy: Patriot Realty, LLC, (717) 963-2903
View additional infoWelcome to Country Club Overlook, a stunning site for new construction homes located in the charming town of New Freedom, PA. This unique community offers just two breathtaking homesites, each spanning approximately a half acre in size. Whether you're looking for space to spread out and enjoy the outdoors, or simply seeking a quiet and peaceful retreat, you'll find it at Country Club Overlook. The Savannah features an open floorplan with 2-story Family Room and first-floor Owner's Suite. Inside the Foyer, there is a Study and stairs to the second floor. The hallway leads to the main living space with Kitchen, Dining Area, and Family Room. The Kitchen features an eat-in island and double-door closet. The Entry Area off the Kitchen has a double-door closet, Powder Room, and access to the 2-car Garage. The first-floor Owner's Suite has a spacious bathroom and large walk-in closet. The Laundry Room is conveniently located across from the Owner's Suite on the first floor. Upstairs, there is a Loft overlooking the Family Room below, 3 additional bedrooms with walk-in closet, a large linen closet, and full bathroom.
Courtesy: Patriot Realty, LLC, (717) 963-2903
View additional infoWelcome to Country Club Overlook, a stunning site for new construction homes located in the charming town of New Freedom, PA. This unique community offers just two breathtaking homesites, each spanning approximately a half acre in size. Whether you're looking for space to spread out and enjoy the outdoors, or simply seeking a quiet and peaceful retreat, you'll find it at Country Club Overlook. The Covington is one of our most popular floorplans due to its beautiful open layout and spacious rooms. The front entry guides you into the heart of the home, passing a Study, Powder Room, and formal Dining Room. The Kitchen, Breakfast Area, and Family Room offer lots of space to live and entertain. The Kitchen boasts an eat-in island and large walk-in pantry. Upstairs, the luxurious Owner's Suite has a private bath and dual walk-in closets. 3 additional bedrooms with walk-in closets and another full bath complete the second floor. A 2-car Garage comes standard with the home.
Courtesy: Patriot Realty, LLC, (717) 963-2903
View additional infoWelcome to Country Club Overlook, a stunning site for new construction homes located in the charming town of New Freedom, PA. This unique community offers just two breathtaking homesites, each spanning approximately a half acre in size. Whether you're looking for space to spread out and enjoy the outdoors, or simply seeking a quiet and peaceful retreat, you'll find it at Country Club Overlook. The Augusta features an open floorplan and first-floor Ownerâs Suite. An eat-in Kitchen and Breakfast Area are open to the Family Room. The Ownerâs Suite has a full bath and large walk-in closet. A Study and formal Dining Room are off the front Foyer. The Laundry Room leads to a 2-car Garage. A Loft Area, full bath, and 3 additional bedrooms with walk-in closets are located upstairs. The Augusta can be customized to include up to 5 Bedrooms and 3.5 Bathrooms. $635,000416 Peggy Lane New Freedom, PA 17349
Courtesy: RE/MAX Solutions
View additional infoWhy wait for new construction? This beautiful custom built home was finished at the end of 2022 boasting a long list of upgrades. Situated on a corner lot in sought after Hamilton's Overlook is just minutes from major commuter routes and offers a multitude of local amenities. Walking through the front door you are welcomed by the open concept single level living with luxury plank flooring throughout. The exquisite kitchen featuring stainless appliances, granite countertops and eat-in island overlooks the living room making it perfect for a night in or entertaining. Enjoy holiday dinner with family in the formal dining room space. Main level features 3 bedrooms and 2 full bathrooms including a primary bedroom en suite with walk-in closet and soaking tub. 3 car garage has been upgraded in size including larger garage doors for fitting larger vehicles. Huge basement with bathroom rough-in is ready for you to make your dreams a reality and could have a bedroom added as it is outfitted with an egress window. Schedule your showing today and be settled in time to enjoy the composite, covered deck overlooking the freshly upgraded landscaping and new 10' x 16' shed (Over $20K alone) for beautiful spring weather! $1,800,000500 Country Tea Lane New Freedom, PA 17349
Courtesy: William Penn Real Estate Assoc, (717) 299-7070
View additional infoPrivate 83-acre farm with 75 tillable acres and 2,632 SF updated brick farm house including 4 bedrooms, two bathrooms, family and living room. The free stall barn, horse barn, and farm store building area are all built new a few years ago. 80 acres consist of Chester Silt Loam dirt with 0 and 8 % slope. The pond is large and beautiful. There are 40 acres that are fenced in for pasture that has not been sprayed for years. The 40 acres of pasture is able to be transferred as organic acreage. The spacious modern country kitchen has exposed beams, brick fireplace, and is open to the dining room area and living room. The family room has an original stone fireplace and hearth area with stunning varied width original wood floors. The varied width original wood floors are throughout the house. Both bathrooms have been updated. The full size walk out lower level has the original walk-in stone fireplace, windows providing natural sunlight and room for many uses.
Courtesy: Coldwell Banker Realty, (717) 757-2717
View additional infoThe "Madison" is the executive rancher with three bedrooms and two bathrooms offering over 2,200 sq. ft. of finished living space. It boasts an open floor plan with great flow featuring 9' ceilings. The owners suite offers a huge bathroom with a stand alone soaking tub, separate shower and a large walk-in closet. Enjoy a large island in the kitchen with seating for four, as well as a walk-in butler's pantry. The separate "flex space" would make a great in home office or study. The oversized 2-car garage with extra storage bay allows you room for "the toys". The Madison affords you the ability to downsize to 1-level without sacrificing the space and amenities that you are accustom to! List price is based off similar built Madison floor plan; not including finished basement. Actual price to be determined based on buyers build-out.
Courtesy: Patriot Realty, LLC, (717) 963-2903
View additional infoTO BE BUILT. Select from our library of home plans to build on this homesite. The Addison is a 4 bed, 2.5 bath home that features an open floorplan with Family Room and Kitchen with eat-in island, butler's pantry, walk-in pantry, and Breakfast Area. A formal Dining Room and Study offer additional living space on the first floor. Entry area off the Kitchen has Powder Room and access to the oversized 2-car Garage. Owner's Suite has a large walk-in closet and private bath. 3 additional bedrooms, full bath, and a convenient Laundry Room complete the home. This is a beautiful home site that backs to farmland with great access to Rt 83 to Baltimore or York.
Refine Property Search
Page 1 of 1 Prev | Next
1–24 of 24 properties displayed
How may I help you?Get property information, schedule a showing or find an agent |
|||||||||||||||||||||||||||||||||||||||||||||||||||||||||||||||||
|
|
|
|
|||
 |
Copyright © Metropolitan Regional Information Systems, Inc.



















