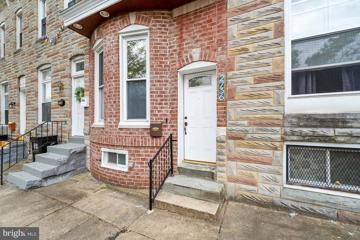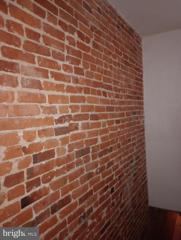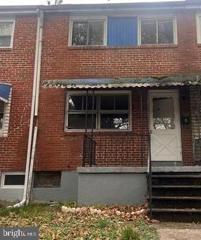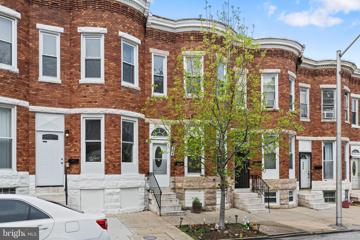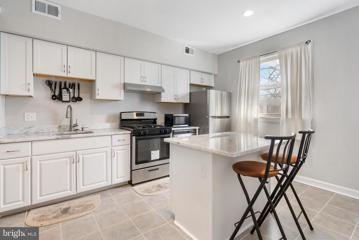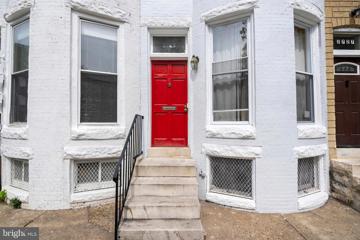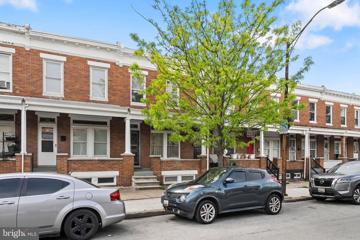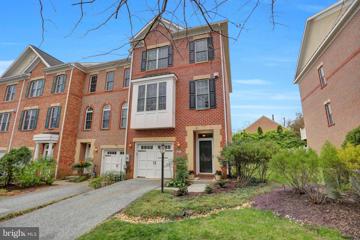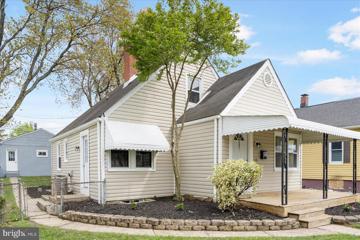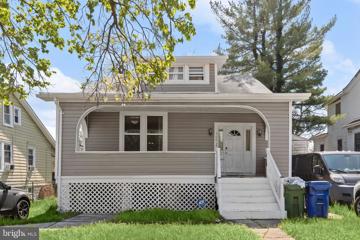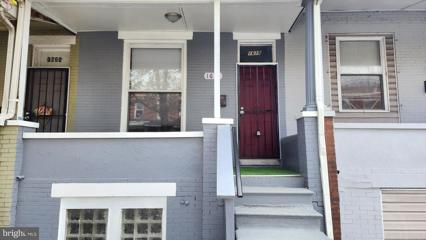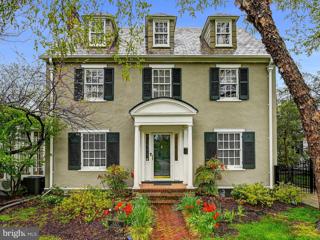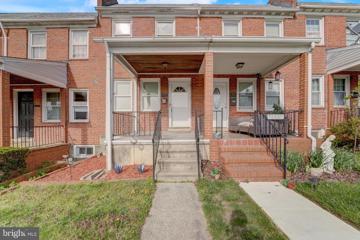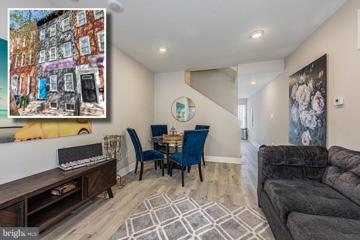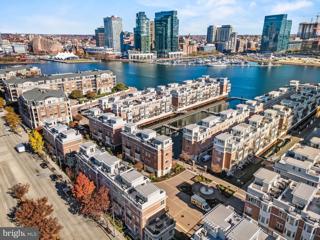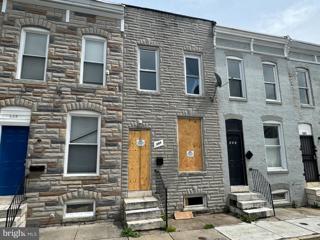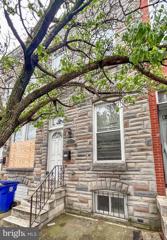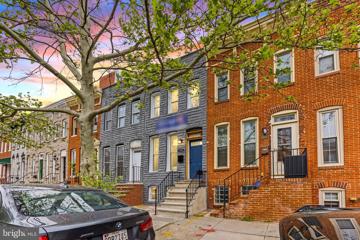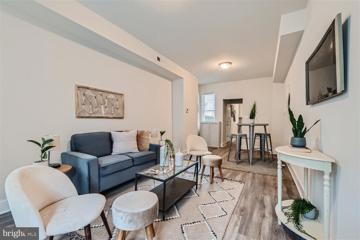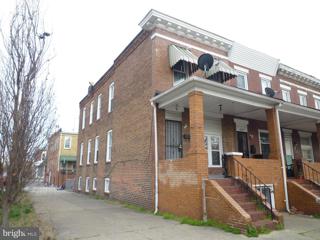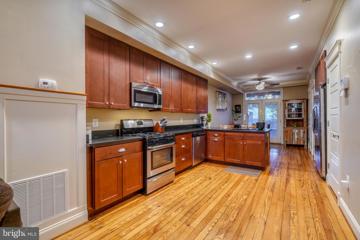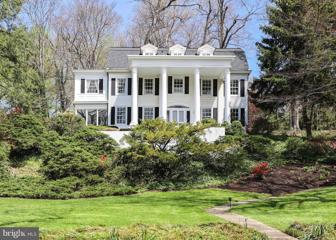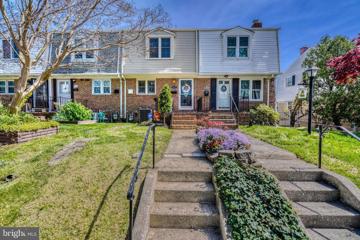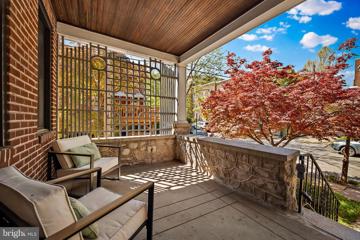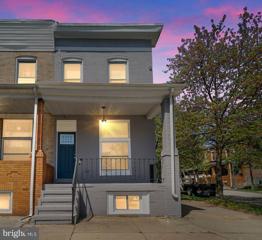 |  |
|
Baltimore MD Real Estate & Homes for Sale1,724 Properties Found
76–100 of 1,724 properties displayed
Courtesy: Douglas Realty, LLC, (866) 987-3937
View additional infoLocation, Location, Location. Remington has been reimagined with recent development. This neighborhood was once an original streetcar suburb and is now the heart of the city with a walkable score of 89 and a Bike score of 87. With its close proximity to I-83, Downtown Baltimore, Penn Station, The Johns Hopkins University, Hampden, Charles Village, and ALL the newest local shops and eateries, this is urban living at its best! At the heart of Remington, this renovated rowhome, 3-bedroom, 2.5-bathroom has hardwood floors on the main level, with a rare first-floor bedroom, an updated eat-in kitchen with granite countertops, stainless steel appliances, and elegant cabinetry, and a half bath. Upstairs, each bedroom has ample closet space and its own dedicated bathroom, with laundry on the second level and a deck off the back bedroom where you can take in the city views. This home offers not just space, but versatility, with a basement awaiting your personal touch, ideal for storage or conversion.
Courtesy: Realm Realty LLC, (667) 380-2300
View additional infoINVESTORS ALERT!! ABOUT 75% FINISHED, NEW ROOF, NEW WINDOWS, NEW HVAC, NEW ELECTRIC & PLUMBING!! NEWLY SHEETROCKED THROUGH HOUSE, JUST NEEDS YOUR FINISHING TOUCHES!! CLOSE TO JOHNS HOPKINS, SHOPPING, PARKS, MARKETS, BELTWAYS, DOWNTOWN AND MORE!! SOLD AS-IS!!
Courtesy: Allison James Estates & Homes
View additional info"Offers will be entertained after property has been exposed on the MLS for 7 calendar days." A true diamond in the rough being sold "As Is" ready for your updates and improvements. Interior brick front rowhome with 3 bedrooms and 1 full bath located in the Panway-Braddish community just a few clocks from Coppin State University. This home would make a great primary residence or addition to a rental portfolio. "All contracts and offers are subject to final review and approval of seller, all offers or contracts are not binding unless the entire agreement is ratified by all parties. All offers must be submitted by the Buyer's agent via the RES.NET Agent Portal. If your offer is accepted, you agree to be responsible for an offer submission technology fee of $150.00. The fee will be included on the closing disclosure and paid at the closing of the transaction.
Courtesy: Realty One Group Universal, (443) 991-5942
View additional infoWelcome to 2729 Parkwood Ave, where versatility meets opportunity in West Baltimore City! This charming townhouse offers the perfect blend of functionality and potential, whether you're seeking a primary residence or an investment rental property. Boasting three bedrooms, two bathrooms, and a well-appointed interior, this home provides ample space for comfortable living. With its convenient location near local amenities and transportation, including off-street parking, it's an attractive option for both homeowners and investors alike. Don't miss your chance to make this versatile property your own!
Courtesy: EXP Realty, LLC, (888) 860-7369
View additional infoWelcome to 1209 Ashburton St, a charming 3-bedroom, 1-bathroom townhouse nestled in the heart of Baltimore, MD. Step inside to discover a cozy living room, complemented by a separate dining area and an eat-in kitchen, providing ample space for everyday living and entertaining. The living room offers a serene retreat, perfect for unwinding after a long day. Upstairs, three bedrooms await, offering plenty of space to host friends and family or create your ideal work-from-home space. The basement presents an opportunity to make it your own, whether you choose to create a recreation room, home gym, or additional living space. Outside, the private backyard area sets the stage for summer gatherings and outdoor enjoyment. Don't miss the chance to call this lovely townhouse your homeâschedule a showing today and experience the comfort and convenience of 1209 Ashburton St.
Courtesy: Realty One Group Universal, (443) 991-5942
View additional infoWelcome to 2729 Parkwood Ave, your next lucrative investment opportunity in West Baltimore City! This townhouse boasts a prime location and excellent rental potential. Featuring three spacious bedrooms, two bathrooms, and a well-maintained interior, this property is perfect for attracting tenants seeking comfort and convenience. With its close proximity to local amenities and transportation options, including off-street parking, this home promises to deliver reliable rental income for savvy investors. Don't miss out on the chance to add this promising property to your investment portfolio!
Courtesy: Realty One Group Universal, (443) 991-5942
View additional infoIntroducing 912 N Kenwood Ave, a prime investment opportunity nestled in the heart of East Baltimore City! This townhouse offers three generously sized bedrooms, two bathrooms, and a sleek modern interior, making it an ideal choice for renters seeking both comfort and style. With its convenient location and desirable features, including off-street parking and a private backyard, this property is poised to generate steady rental income. Don't miss your chance to own a lucrative investment property in a vibrant neighborhood with endless potential! $498,500215 Anvil Way Baltimore, MD 21212
Courtesy: Berkshire Hathaway HomeServices Homesale Realty, (800) 383-3535
View additional infoWelcome to this spacious end unit in Rodgers Choice, a Keelty development. Loaded with upgrades. Three bedrooms, two full, two half baths on three full levels. Lower level (entry) offers access to garage, utility room and large family room space with French doors to fenced landscaped rear yard. One level up is the open living room with hardwood floors, built-ins surrounding gas fireplace and the dining area. 9' ceiling height, full Kitchen w stainless steel appliances, cherry cabinets and granite countertops, laundry, pantry, and half bath. French doors take you to the balcony overlooking rear yard. The Upper level has three bedrooms, one currently used as a double office, Primary Bedroom and ensuite primary bath with stall shower and Jacuzzi tub, double sink vanity. Garage parking for one car plus driveway parking. HVAC replaced in 2021, Gas hot water heater in 2023. HOA Fee $950 is ANNUAL plus $375/year Deferred Water & Sewer charge. Whether traditional or contemporary tastes, this home offers all the pluses of quality construction, open main level, as well as location with school choices, hospitals and shopping & entertainment nearby.
Courtesy: Keller Williams Flagship of Maryland
View additional infoCome see this gorgeous 4-bedroom, 1.5-bathroom 2-Car Detached Garage Cape Cod in a highly desirable neighborhood. The updated interior showcases contemporary finishes and a thoughtful layout that maximizes both style and functionality. Complete with open floor plan and modern finishes that will wow you the minute you walk through the door. The bathrooms have been tastefully updated adding modern elegance to this classic home. Freshly painted and new carpet, flooring throughout. The custom kitchen with quartz countertops, and stainless-steel appliances offers maximum versatility and functionality. The primary Bedroom is located on the main level with a large double closet, the guest Bedroom is across the hall and an updated full bath a few steps away. The fully finished basement area has a second updated half bath, a spacious getaway from the rest of the home. Keep your autos clean and dry in the oversized 2- Car garage, A perfect workspace for the motorheads! Enjoy this summer in the large fully fenced backyard area, great for entertaining, grilling, and relaxing. Close to restaurants and shopping adding convenience to major routes, restaurants, and entertainment. Schedule to see this amazing home today!!
Courtesy: Northrop Realty, (410) 295-6579
View additional infoWelcome to this charming 4-bedroom, 2-bathroom Craftsman-inspired bungalow nestled in the historic Hollins Roundhouse district of Baltimore. Steeped in character and potential, this home awaits your personal touch to truly shine. Step inside to discover the timelessness of hardwood floors throughout and the neutral color palette, enhancing the warmth and character of each room. The sunny living room transitions easily into the dining room; ideal for any festive occasion. The spacious kitchen offers ample room for culinary creativity and boasts a walk out to the spacious deck overlooking the private fenced rear lawn. Step back inside to discover a convenient main-level bedroom and full bath before ascending to the upper level with the primary bedroom, guest bedroom, and full bath. The recreation room complemented by a stylish ceramic tile floor leads to the lower level bedroom and laundry area. Indulge in all this area has to offer such as proximity to Druid Hill Park, Mondawmin Park plus a variety of shopping and dining options. Major commuter routes include I-83, I-695 and US-Rt. 40.
Courtesy: Permira Realty, LLC
View additional infoCalling all investors we have this recently renovated 2 Bedroom 1 Bathroom W / Den located in East Baltimore. The property was recently renovated and is ready to be rented. The kitchen was completed remolded with new ceramic tile flooring, new granite countertops, new kitchen cabinets, stainless steel appliances which include stove, refrigerator, microwave and dishwasher. The bathroom was completed remolded as well. The bathroom features new tub, new ceramic tile in the shower area, new toilet and sink and with new ceramic tile floor. The entire house has had new scratch resistant laminate flooring installed. The basement is finished with laminate flooring and carpet. The home comes with central air porch front and fenced in back yard. This is a great property to add to your portfolio of properties or if your new to real estate this is a great property for first time investor. This can be a great rental property that will bring in really good passive income. Open House: Saturday, 4/20 11:00-12:30PM
Courtesy: Cummings & Co. Realtors, (410) 823-0033
View additional infoWelcome to 4300 Wendover Rd, classic 5 bedroom colonial in historic Guilford. Step into your foyer to find gleaming hardwoods throughout, a large formal dining room leading to an eat-in kitchen, featuring an updated custom pantry, perfect for today's needs. Main level also features a spacious living room adorned with wood burning fireplace, opening to your classic stone floor sunroom. Step outside to your patio and picture perfect backyard, with plenty of space for entertaining and gardening. Back inside, the first upper level offers a primary suite flooded with natural light, two spacious secondary bedrooms and an additional full bathroom. Further up, you will find generously sized fourth and fifth bedrooms and full hall bath. Lower level has a cozy, finished family room, powder room, laundry room, and ample storage space. Fully fenced rear yard, private driveway with gate, detached garage for additional parking or storage. Welcome home and enjoy all that Guilford has to offer.
Courtesy: ExecuHome Realty, (443) 632-3000
View additional infoWow! This wonderful home, located in the highly sought-after Joseph Lee neighborhood, is adjacent to Hopkins Bayview. It's across the street from shopping and dining at the newly developed Yard 56 and only blocks from Greektown. Enjoy this nice quiet neighborhood where, in the spring and summer, children can be seen playing and laughing in the yards and families sitting on the porches enjoying the feeling of a traditional suburban neighborhood in the city. Class and style are evident throughout. The newly-tiled and refinished front porch is perfect for enjoying the neighborhood, and the awning makes it easy to relax almost any day or in any weather condition. Stepping inside, you immediately feel the warmth and coziness with beautifully refinished hardwood floors. Two-toned paint with chair railing and wainscoting provides a very tasteful, traditional feel and attention to detail not often found in many homes these days. There is a dining area separated by a classic arch. This area connects to the kitchen in an open concept, thereby giving both rooms a very spacious feel. Natural lighting floods the main level through updated replacement windows installed throughout the home. The open kitchen is just rightânot too big, not too smallâand there are plenty of cabinets for storage above and below the stately granite countertop. Newer dishwasher, stove, refrigerator, microwave, hardware, and lighting complete the kitchen. You could easily BBQ in the backyard right off this area. Upstairs, you'll find two large bedrooms beautifully finished with updated doors and ceiling fans. The full bath services the upstairs bedrooms and is nicely finished with ceramic tile flooring and bath walls. The bathroom skylight offers natural light and venting. The basement has a third bedroom with new vinyl flooring that is very flexible and could easily be used for other purposes like crafts or entertainment. You also get lots of storage in the rear utility and laundry room complete with washer, dryer, a new utility sink, and half bath. Wrapping up the package is the rear yard with its massive footprint that could allow for multiple car parking and ease of unloading items from the car into your kitchen. Whatâs not to love?! The ideal location for commuters with quick access to I-95, I-695, I-895 & Rt. 40 and city amenities like Canton Cross Shopping Center and downtown dining and entertainment. The home is move-in ready, so schedule your tour today and come experience this amazing property! Love it or leave it with our 12-month âBuy it Back or Sell it for Freeâ guarantee!* Do you have a home to sell? Buy this home, and we will buy yours for cash!* Schedule a tour right now!
Courtesy: Berkshire Hathaway HomeServices Homesale Realty, (800) 383-3535
View additional infoWHY RENT WHEN YOU CAN OWN THIS NEWLY RENOVATED ROWHOME WITH 3 FINISHED LEVELS OF LIVING SPACE! Features include wood flooring throughout, an inviting living area with space for a dining area, a Chef's kitchen with ss appliances & granite counters, 2nd level with 2 bedrooms and 1 full bath, 3rd level Primary bedroom suite with a full bath, and an unfinished basement that's perfect for storage! Property is eligible for 10K Vacants to Value grant and is convenient to UMMC, downtown Baltimore, stadiums, and major roadways! Also see 1005 N. Mount St. for a different floorplan from the same builder. Open House: Saturday, 4/20 12:00-2:00PM
Courtesy: Monument Sotheby's International Realty, (410) 525-5435
View additional infoð¡RECENTLY REFRESHED! Welcome to 906 Valencia Court, located in the sought after Pier Homes of Harborview, a luxurious urban oasis in the heart of Baltimore, 21230! This exquisite residence offers the epitome of contemporary living, boasting 3 bedrooms, 2.5 bathrooms, and not one but two spacious garages with parking for six vehicles. Step inside and discover a world of refined elegance. The well-appointed interiors are designed for both comfort and style, featuring modern finishes and an abundance of natural light. This property has 2 roof decks and multiple balconies. With a residential elevator at your disposal, every floor is effortlessly accessible, ensuring convenience and accessibility for all. Indulge in the ultimate relaxation at your doorstep with resort-style amenities that transform everyday living into a vacation experience. Lounge by the pristine pool, stroll through the marina, or break a sweat in the state-of-the-art fitness center â all within the confines of your exclusive community. Boating enthusiasts will revel in the private marina, offering direct access to the waterways for an unparalleled maritime lifestyle. Imagine sailing away into the sunset or enjoying a day of water sports with ease and convenience. Don't miss the opportunity to make this your dream home. Schedule a viewing today and step into a world of sophistication, comfort, and unparalleled luxury. Live the lifestyle you deserve at 906 Valencia Court â where every detail has been carefully crafted to elevate your living experience.
Courtesy: Mr. Lister Realty, (410) 486-5478
View additional infoFreshly Painted Townhouse with new carpet. Ready for you to move in. Located a one-half mile north of Patterson Park
Courtesy: Alex Cooper Auctioneers, Inc.
View additional infoList price is Opening Bid At The Online Only Auction Sale. Online auction to be conducted on Auctioneers website. Online Auction Only! Bidding begins Friday, May 3rd & ends Wednesday, May 8, 2024 at 2:30 pm. An opportunity to purchase a townhouse in the "Pigtown" Neighborhood of Baltimore City, with 3 bedrooms and 3 full baths. The main level has an open floor plan which includes a living area, dining area and the kitchen. The upper level includes 2 bedrooms, 2 full baths. The lower level is mostly finished and includes 1 bedroom, a full bath, laundry area, and the mechanical systems for the house. The backyard is fenced-in with a deck off the kitchen. Features includes a brick exposed wall from the main level up to the upper level, brick fireplace (appears to have gas logs) central A/C, wood type floors on the main & upper levels, security cage around the a/c condenser, forced hot air, electric water heater, and more. The property is not occupied, and would be ideal for a home owner or as a rental. It is in need of some updating and needs a cleanup. Location: The property has a convenient location near dining, shopping, schools, recreational facilities, and access to transportation routes. It is is located very near Carroll Park. Other attractions nearby include the B&O Railroad Museum, Oriole Park at Camden Yards, Ravens M&T Bank Stadium. Downtown Baltimore is in close proximity. Open House: Saturday, 4/20 11:30-1:30PM
Courtesy: Next Step Realty
View additional infoWelcome to 1153 W Hamburg St! This home has been your fully renovated and offers a modern open kitchen with new stainless steel appliances, a fully finished basement, new HVAC, and a new hot water heater. The main level offers ample space for hosting parties and gatherings alike. Upstairs you will find 2 bedrooms and 2 full baths with the primary bedroom featuring an en-suite bathroom. This home offers comfort and convenience in a charming neighborhood setting. Schedule a viewing today and experience what Historic Pigtown has to offer!
Courtesy: Monument Sotheby's International Realty, (443) 906-3840
View additional infoLive the Harbor East lifestyle in this charming and fully-renovated townhome in the heart of Fells Point. The main level welcomes you with an open floor plan that seamlessly connects the living room and contemporary kitchen, creating a warm and inviting atmosphere. Discover the upper level where you'll find two bedrooms and a full designer bathroom. Beautiful luxury vinyl plank flooring spans the entire home. Unfinished basement provides additional space that can be used as a flex space or extra storage. The rear brick patio offers a private outdoor space to unwind or entertain. Located within walking distance to many businesses, restaurants, shopping, Little Italy, and Harbor East, this home epitomizes city living at its best. Perfect for anyone that wants to live in comfort and style in Harbor East without breaking the bank. This is a must see! Parking lot available for a fee conveniently behind the home.
Courtesy: Keller Williams Metropolitan
View additional infoBright and spacious, previously renovated, classic end of group, porch front, brick built townhome featuring 4 bedrooms, 2 full bathrooms, finished basement with walk out (2 steps only). This home is located in a historic Ellwood Park/Monument historic neighborhood and facing The Ellwood Park. It is ideal for a first time buyer looking for some "sweat equity" or investor searching for almost turn key rental property (previously it was rented for $2,000/m). At this price the seller is not looking to make any repairs and to speed up the settlement Silver Title is preferred title co (city lien sheets is taking 45-55 days to be delivered).
Courtesy: Cummings & Co. Realtors
View additional infoIntroducing 2816 Hudson Street, a 2013 New Renaissance Renovation awaits it's new owner. This well maintained residence boasts open concept living on the main level offering hardwood floors, crown molding & wainscoting, half-bath exposed brick, gourmet kitchen w/ granite counters, SS appliances, breakfast bar & kitchen table space. Exit through the rear French doors to your private brick patio . The upper level features 2 bedrooms & 2 full baths. The primary bedroom w/ custom barn door leads through the walk in closet to the primary bathroom w/ dual vanity & frameless tiled shower. The additional bedroom has a large closet and private full bath w/ tub shower & tiled floor. The unfinished lower level offers plenty of extra storage space. Some additional updates : Dimmable Recessed Lighting on the main level(2021), Washer & Dryer(2022), Dishwasher(2023). Just a short walk to Patterson Park, Canton Waterfront Park & Canton Square. Canton Crossing offering many options for shopping and restaurants. Open House: Saturday, 4/20 12:00-2:00PM
Courtesy: Long & Foster Real Estate, Inc.
View additional infoThis grand Roland Park residence is ready for new owners. This home's stately presence and amazing details make it truly one of a kind. The sweeping front lawn of the half acre lot leads you up a gradual walkway. The pillared porch has recently been completely restored. From your aerie, you can look out over the rooftops to the newly acquired "park in the park". Leaded side lights and a fan window surround the wide front door. It opens to a broad elegant center hall which sweeps through to the back door. Light surrounds you on all sides. The gracious living room to your left boasts a wood burning fireplace with columns that match those on the front porch. There is ample space for multiple seating areas. The sun porch, opening through French doors off the living room, brings in light and provides wonderful flow for entertaining. The dining room is amply sized with a classic gilt pier mirror and French doors that open to view the level side yard. A landing or deck could easily be added here to provide access. The kitchen is waiting for your vision but is well sized to provide eat-in space. Adjacent to the kitchen is the laundry area. Behind the living room is one of the home's many unique features. It is an office with oak built-ins including a roll-top desk, window seat, and a hidden half bath (with a safe!). Who wouldn't want a home office with its own stone fireplace? As you climb the stairs you will admire the handsome railing and finials of the staircase. The first stop is the mezzanine where you will find a broad landing with built-in bookshelves, perfect for a small sitting area. Off this landing is a guest bedroom with ensuite bath featuring original garland tile work. This level also provides access to the kitchen via the back stairs. Another short flight brings you to the second level with an enormous master suite complete with sitting room, ensuite bath, walk in closet, and adjacent dressing room/nursery. The closets of these bedrooms are very generous by old house standards. Two other bedrooms with a shared bath and a cedar closet complete this floor. The third level holds another bedroom, a bath with a claw foot tub and a small extra room for an office/craft room or whatever you wish. There is also a large room that could be a bedroom (plenty of space to add a closet) or family room/exercise room. In the hallway there is a wall of built-in cupboards with sliding doors and 6 huge drawers for linen storage. The basement is unfinished but was recently painted. There is a new water heater, upgraded electrical panel, new water lines, and new sump pump. The roof and all gutters were replaced in 2021. A private brick terrace awaits outside the back door. You will have easy access to the one-car garage and kitchen back door via Indian Lane. This location in Roland Park is a quick shot to 83 for commuters but also is within walking distance of all that the neighborhood has to offer - walking paths, shops, restaurants, grocery store, pool, library, banks, post office, and multiple schools. Open House: Saturday, 4/20 12:00-2:00PM
Courtesy: Cummings & Co. Realtors
View additional info3615 Clarenell Rd is a beautifully updated property with a lot to offer! The renovation includes high-quality finishes like hardwood floors and granite countertops, making it both stylish and functional. The inclusion of stainless steel appliances and a five-burner stove will appeal to those who enjoy cooking. The spacious dining room and open-plan living area with tray ceilings should provide ample space for both day-to-day living and entertaining. Natural light is always a big plus, making spaces feel more inviting and larger. The layout with a bedroom and half bath in the finished basement, along with a separate entertainment area and walk-out access to the rear patio, provides great additional space for grilling and entertaining. Additional lawn space for pets and a parking pad add practical value as well. Three bedrooms and a full bath on the top floor makes this home ideal for families, and its close proximity to schools and St. Agnes Hospital, along with easy access to major transportation routes like 95, enhances its appeal greatly for convenience. This home is fantastic for a family or anyone looking for a spacious, modern home with good local infrastructure.
Courtesy: Compass, (410) 886-7342
View additional infoPrepare to be wowed - the belle has arrived at the ball! This porch-front end of group has been renovated from top to bottom with a modern flair which also respects the 1920's architecture. In addition to a comfortable living room, the 1st floor offers a very large dining room and gorgeous kitchen with counter and cabinet space galore. Natural light pours in the replacement windows throughout. The kitchen opens to a large deck with cable-wire railings which overlooks the landscaped backyard with custom fencing that opens wide for easy access. Upstairs, there are 3 bedrooms and a classic hall bath. The above grade lower level is fully finished including separate laundry room, luxe full bath and large family room. Even the storage room has natural light and is updated. A truly special offering, homes like this do not come long often. Open House: Saturday, 4/20 12:00-2:00PM
Courtesy: Keller Williams Flagship of Maryland
View additional infoWelcome to 3220 McElderry St! Your ideal sanctuary nestled in a prime location. This recently renovated end-unit townhouse offers three bedrooms, two and a half bathrooms, and a host of upgrades designed to elevate your lifestyle. Upon entry, be greeted by the seamless flow of new flooring that guides you through the inviting living space. Entertain with ease in the open-concept layout connecting the living room to the dining area, ideal for gatherings or quiet evenings in. Prepare culinary delights in the brand new gourmet kitchen, boasting sleek countertops, stainless steel appliances, and abundant cabinet space. Whether hosting guests or enjoying a cozy meal, this kitchen is the epitome of style and functionality. Upstairs, discover three spacious bedrooms, including a luxurious bathroom and ample closet space. Additional bedrooms offer versatility for guests, children, or a home office, ensuring comfort and convenience for all. Downstairs is the ultimate retreat in the finished basement, complete with a full bathroom, second living space featuring a cozy fireplace, and a versatile bonus room perfect for an additional bedroom or media room. Embrace comfort and versatility in every corner of this luxurious space. Outside, a private patio beckons for outdoor relaxation, offering a grass area for your pets and beautiful landscaping. Or if a private parking space is preferred, the yard can easily be converted to a parking pad. With its desirable location, modern upgrades, and thoughtful design, 3220 McElderry St is more than just a home - it's a lifestyle. Schedule your showing today and experience the epitome of contemporary living!
76–100 of 1,724 properties displayed
How may I help you?Get property information, schedule a showing or find an agent |
|||||||||||||||||||||||||||||||||||||||||||||||||||||||||||||||||
|
|
|
|
|||
 |
Copyright © Metropolitan Regional Information Systems, Inc.


