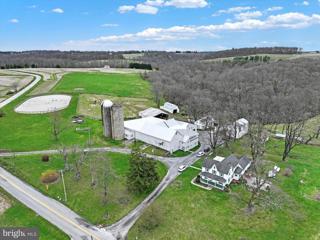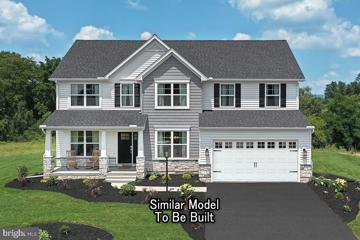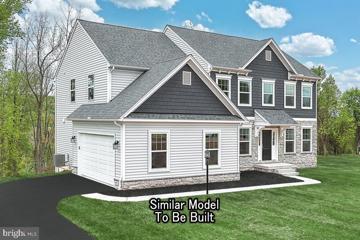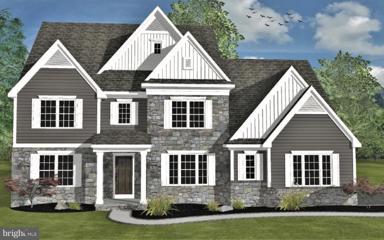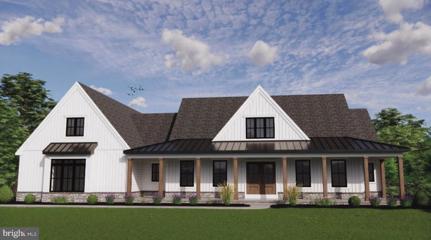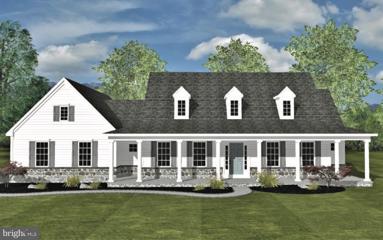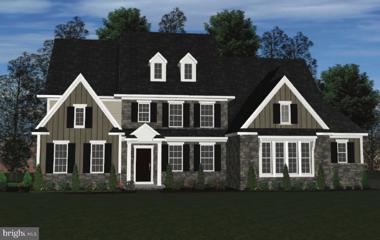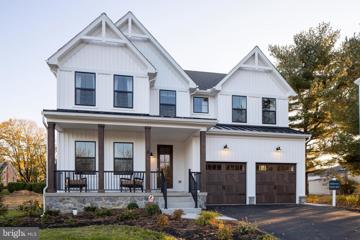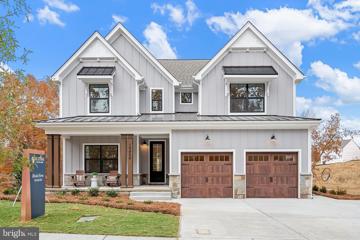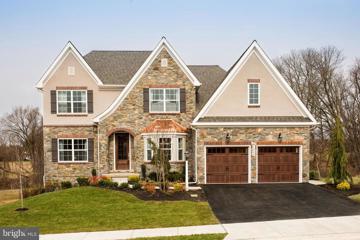 |  |
|
Maryland Line MD Real Estate & Homes for SaleWe were unable to find listings in Maryland Line, MD
Showing Homes Nearby Maryland Line, MD
Open House: Sunday, 6/30 1:00-3:00PM
Courtesy: Keller Williams Keystone Realty, (717) 755-5599
View additional infoWelcome to this charming 4 bed, 2 full baths, single family home in Southern York County School District. This beautiful raised ranch is very well loved, cared for and maintained. NEW ROOF 2019. Open space living room with carpet and full height windows flooding the room with natural light. The dining room features a modern light fixture. Moving to the kitchen we have plenty of counter and cabinet space and all appliances including a built-in dishwasher, new fridge bought in 2022, built-In microwave, and a gas stove. On the main level you will find three full bedrooms with new light fixtures, fresh paint, original hardwood floors, and each room has individual closets. The bathroom features fresh paint, new vanity lights and tile flooring. The home's second full bathroom is located in the basement and features tile flooring, vanity sink, and porcelain tile shower. The laundry room is located inside the bathroom in the basement with washer and dryer included. Walking into the basement, itâs definitely not just another basement! Beautiful floors and fresh paint give this basement a sharp look! The basement is perfect for a game room, entertainment room, or whatever you desire. Off the back of the home, you'll find a beautiful sunroom perfect for enjoying your morning cup of coffee. Last but certainly not least, the exterior of the home is fantastic! This home offers a large patio, large enough for kids or pets to play, and would make an awesome spot to entertain all year round! 1 car garage and situated on a 0.29-acre lot! There is one shed that has a garage door. The home has 2 parking spaces in the driveway. Conveniently located just off the Shrewsbury exit off I-83. The home is in the perfect location for commuters to Baltimore or York and minutes away from shopping, restaurants, groceries, healthcare, parks, and playgrounds. Schedule an appointment soon! This is a must-see and will not last long!! Accepting FHA, VA, Conventional and CASH. $650,00040 Kauffman Road Parkton, MD 21120
Courtesy: RE/MAX Advantage Realty
View additional infoWelcome to your dream home in the heart of the coveted Hereford Zone! Nestled on two parcels totaling over 3.3 acres of picturesque landscape, this sprawling 4 BR, 2.5 BA all-brick rancher with 2 car garage awaits its next lucky owners. Lovingly maintained by one family since it was built, this home offers 2564 sq ft of single level living space with a full unfinished lower level with 9+ft ceilings, bringing the total to over 5000 sq ft! Rec room? Gym? Home theater? Yoga studio? In-law suite? So many possibilities. Double doors open to an inviting foyer with slate tile floors and skylight reminiscent of mid-century architecture, setting the tone for the exceptional craftsmanship and attention to detail found throughout the home. With solid cherry Marvin tilt wash windows and bow windows, pocket doors, French doors, gorgeous hardwoods and custom-built wooden shelving in the library, every corner exudes sophistication and charm. Entertain with ease in the spacious family room with rustic wood beams, or take the gathering outdoors to the enchanting deck with built-in seating, overlooking the immaculate park-like grounds. Experience the epitome of comfort with two wood burning fireplaces, radiant heated floors in the primary bathroom, stainless steel appliances (including a brand new microwave), dual water heaters and dual HVAC systems for year-round climate control. Enjoy added peace of mind knowing the doors, many windows, and roof have been replaced within the last 10 years, the attic re-insulated, and the house wired for a backup generator. Maintenance policies have been in place on all systems and regularly scheduled services have been completed religiously. Conveniently located minutes off of I83, just over 30 mins to Baltimore City and 20-25 mins to Lutherville/Timonium and Towson. Enjoy rural living in the heart of Marylandâs horse country, with a bonus of exceptional schools and easy access to urban conveniences. With the nearby NCR Trail, Gunpowder Falls State Park, and Prettyboy Reservoir, outdoor enthusiasts will delight in endless recreational opportunities right at their doorstep. Enjoy local fine dining at the Manor Tavern or a night on the town at one of several nearby breweries. This home offers not just a residence, but a lifestyle. Schedule your private tour today! Note: several photos have been virtually staged or show virtual renovation to showcase possibilities. These are noted in captions and follow original photos.
Courtesy: Berkshire Hathaway HomeServices Homesale Realty, (800) 383-3535
View additional infoVery rare find! Hurry to view this wonderful farm near the PA/MD border known as "Ridge Meadow Horse Farm" - Explore the endless possibilities available for this picturesque working 157 acre farm, located in Hopewell Township, Southern York County. Located on the property - Multiple outbuildings including a HUGE 13-sided, 2-story bank barn, several other barns, silos, various sheds, 2-story chicken coop; and a 3-sided, 40x60 metal barn/garage with electric; rolling pastures, 2-3 miles of private riding trails, paddocks, and run-in sheds; and a lighted 120x235 outdoor riding arena filled with shock absorbing sand. Acreage consists of approximately 35 pasture acres, 25-30 fenced acres, 37 wooded acres, and 122 tillable acres currently being leased. Ebaugh Creek located on the property is used for irrigation purposes. Road frontage exists along three sides of the property, with acreage extending to the PA/MD line. Small subdivision possibility. If you are a horse lover; hobby, part-time, or professional farmer; someone looking to start a winery/brewery; or someone just looking to escape the hustle and bustle of city life.....you may have just found your heaven on earth! There are two homes on the property - A 2400 sq ft, 2.5 story, 3-4BR, 2BA Farmhouse with large rooms, tons of storage, chestnut hardwoods, primary suite, walk-up attic, with stained glass window, and basement with outside entrance. In addition, there is a currently rented 1080 sq ft, 1-2 BR, 1BA home, to the rear of the main home. Go ahead and bring your horses to this historic farm. Some of the buildings date back into the 1800's, and showcase all pegged construction. We are sure the HUGE (13-sided) modernized 2-story bank barn, is one of the largest and cleanest barns you will ever find! Currently there are 11 stalls (4-12x12, 3-15x17, and 4-20x30), with the possibility of 32 stalls total. The horse area also has a half bath, two tack rooms, a feed room, and more. The farm is currently working, offering riding lessons and boarding opportunities. Let your imagination soar on the 2nd floor! LOADS of barn space, an office, silo access, and a beautifully rehabbed open area perfect for your very own country hoe-down (at one time the owner had seating for 150 people in it, but could do 300 people). Check it out......it might be the perfect spot to hang your spurs! AGENTS - PLEASE review BRIGHT DOCS for important information, including lease information, and read Agent Remarks, BEFORE scheduling a showing for this farm. $485,0005 Tait Drive New Freedom, PA 17349
Courtesy: Kingsway Realty - Lancaster, (717) 569-8701
View additional infoDiscover your sanctuary in this impeccably maintained 3-bedroom, 2.5-bathroom haven, offering over 3600 square feet of living space. Situated in a peaceful cul-de-sac, this home boasts a master bedroom on the main floor, and two additional bedrooms and an extra large loft (20â 6â x 18â ) on the second floor, and a fully finished daylight basement with a full kitchen. Enjoy modern comforts of upgraded ADA comfort height toilets throughout, a gas fireplace, maintenance-free Trek decking, and a whole-house generator. This home offers scenic views and recent updates including new vinyl plank flooring and a recently replaced heating/cooling system. Don't miss out on your chance to call this home yours.
Courtesy: American Premier Realty, LLC, (443) 512-0090
View additional infoWalt to the neighborhood micro brewery right from your new home! Here is your new charming Hereford Zone farmhouse! A beautiful well cared for four bedroom, two full bathroom porch front colonial! You will love the spacious dining room with hardwood floors that opens into the Great room with brand new carpet and sliding doors that lead to the deck. The kitchen is cute and cozy with brand new gas range. The primary bedroom with maintenance free vinyl flooring is on the main floor and also has access to the deck where you can enjoy all the peace and quiet Parkton has to offer while enjoying your morning coffee. Upstairs there are three additional bedrooms . The exterior of this home has been nicely updated with new siding! There is an Amish built shed at the rear of the property for all your mower, bikes and gardening tools. Just minutes from the NCR trail. All Blue Ribbon Hereford Schools! This one is a town house price for a single family home on over 1.5 acres that won't last long! $850,000703 Jaclyn Circle Freeland, MD 21053
Courtesy: Redfin Corp, 301-658-6186
View additional infoWelcome home! Step into this refined, sunlit residence located in the esteemed Cameron Mill community in the heart of the Hereford Zone. This stately home is updated throughout and is sure to impress. Admire the 9-foot ceilings on both levels â this home is light filled and spacious! Upon entering the grand two-story foyer, you'll be greeted by a main level with gleaming hardwood floors, formal living and dining spaces leading to the spacious family room, boasting panoramic views of the lush lawn and woods beyond. A versatile study/office sits at one end, while the expansive eat-in kitchen awaits at the other, featuring Granite countertops, stainless steel appliances, and a charming breakfast nook surrounded by wrap-around windows with panoramic view of gardens. Just off the kitchen is the convenient laundry/mudroom, powder room, and access to the three-car garage. Upstairs, discover the luxurious Primary Suite, complete with a generous sitting area and three closets, including a sizable double walk-in closet and also a separate vanity. The attached bath offers a soaking tub, separate shower, double sink vanity, water closet, and remote-controlled custom blinds. Across the hall, you'll find a full bath and three additional bedrooms. The fully finished lower level impresses with its nearly 9-foot ceilings, recessed lighting, and vast open space, perfect for another family room or recreation area complete with a wet bar for entertaining. There is a bedroom, two bonus rooms, a full bathroom, bonus room, and ample storage options. Outside, unwind on the stone patio or gather around the illuminated stone fire pit. And don't forget, the home comes with a 1000-gallon buried propane tank. Conveniently situated for commuters to I-83 and York Road and within the Hereford School District. Enjoy easy access to Hunt Valley, Baltimore, Towson, and Pennsylvania. Nearby amenities include abundant shopping, dining options, and recreational spots like the NCR Rail Trail & Gunpowder River.
Courtesy: Berks Homes Realty, LLC, (484) 339-4747
View additional infoð¡ Welcome to Your Dream Home! ð¡ Step into luxury with this beautifully enhanced 4-bedroom, 2.5-bath residence, meticulously crafted for modern living and comfort. From the moment you enter, you'll be captivated by the expansive open floor plan where the spacious family room seamlessly connects to the breakfast area and kitchen, creating the perfect ambiance for gatherings and relaxation. The first floor offers unparalleled versatility with a flex room, ideal for a home office, game room, or any other purpose that suits your lifestyle. Additionally, you'll find a formal dining room for elegant entertaining and a conveniently large pantry room to store all your culinary essentials. Never worry about tracking in dirt with the well-appointed mudroom at the entry from the garage, complete with a bench for convenience and a half bathroom for added functionality. Retreat to the tranquility of the luxurious owner's suite upstairs, featuring a generously sized walk-in closet and a spa-like bathroom designed for ultimate relaxation. With a laundry room conveniently located just outside the owner's suite, chores become a breeze. The second floor also boasts three additional bedrooms, each equipped with ample closet space, a second full bath, and a spacious loft area, providing plenty of room for everyone to unwind and recharge. NO HOA Plus, rest easy knowing that all our homes come with a 10-Year Warranty, providing you with peace of mind and assurance in your investment. Don't miss out on this exceptional opportunity to turn your dream home into a realityâschedule a showing today and experience luxury living at its finest! This home is expected to start construction July and should be ready by October.
Courtesy: Berks Homes Realty, LLC, (484) 339-4747
View additional infoð³ Welcome Home to the Copper Beech Floorplan! ð¡ Experience the epitome of luxurious living in this magnificent 2-story home, boasting a 2-car garage and an array of exquisite features designed to enhance every moment of your life. Step inside and be greeted by the spacious first floor, where a gourmet kitchen awaits with a large eat-in area and a coveted walk-in pantry. Entertain with ease as the kitchen seamlessly opens to the grand 2-story family room, flooded with natural light and exuding an ambiance of warmth and comfort. For those special occasions, the formal dining room awaits, ready to host memorable gatherings with family and friends. Need a quiet space to work or unwind? Escape to the private den, ideal for relaxation or productivity. Plus, with a flexible room on the first floor, the possibilities are endless â whether you dream of a home office, playroom, or cozy reading nook. Retreat to the second floor and discover unparalleled luxury in the expansive owner's suite, featuring a tranquil sitting area, two walk-in closets, and a lavish private bathroom. Indulge in spa-like serenity every day, surrounded by elegance and comfort. The convenience of a separate laundry room outside the owner's suite adds to the allure of this exceptional living space. Three additional bedrooms await on the second floor, each offering its own unique charm and ample closet space. Yearning for even more space to create and customize? The large unfinished basement offers endless possibilities, limited only by your imagination. Transform this expansive area into the ultimate entertainment zone, home gym, or whatever your heart desires. Don't miss your chance to embrace luxury living at its finest with the Copper Beech Floorplan. Contact us today to schedule your tour and discover the home of your dreams! ðð This home is expected to start in June and should be ready by October. NO HOA The new assessment for this improved lot has yet to be finalized. Taxes listed in the MLS are estimated based on the sale price.
Courtesy: RE/MAX Patriots, (717) 840-4848
View additional infoPORTLAND Model - To Be Built at The Lots at Harambe Overlook! 4BR, 2.5 bath on nearly 1 acres. Design the perfect home with a York and Lancaster premier builder - Custom Home Group. Private Cul de Sac street in Southern Schools. Nearly 2 acres with gorgeous surroundings & views for miles. Close to all local amenities and just minutes to the MD line for commuting. Additional models & parcels available for purchase.
Courtesy: RE/MAX Patriots, (717) 840-4848
View additional infoST. MICHEALS Model - To Be Built Rancher at The Lots at Harambe Overlook! 3BR, 3 bath on nearly 1 acres. Design the perfect home with a York and Lancaster premier builder - Custom Home Group. Several options and upgrades available. Private Cul de Sac street in Southern Schools. Nearly 2 acres with gorgeous surroundings & views for miles. Close to all local amenities and just minutes to the MD line for commuting. Additional models & parcels available for purchase.
Courtesy: RE/MAX Patriots, (717) 840-4848
View additional infoSAVANNAH Model - To Be Built Rancher at The Lots at Harambe Overlook! 3BR, 2 bath on OVER 1.5 acres. Design the perfect home with a York and Lancaster premier builder - Custom Home Group. Several options and upgrades available. Private Cul de Sac street in Southern Schools. Nearly 2 acres with gorgeous surroundings & views for miles. Close to all local amenities and just minutes to the MD line for commuting. Additional models & parcels available for purchase.
Courtesy: RE/MAX Patriots, (717) 840-4848
View additional infoCamden Model - To Be Built at The Lots at Harambe Overlook! 4BR, 3.5 bath on nearly 1 acres. Design the perfect home with a York and Lancaster premier builder - Custom Home Group. Several options and upgrades available. Private Cul de Sac street in Southern Schools. Nearly 2 acres with gorgeous surroundings & views for miles. Close to all local amenities and just minutes to the MD line for commuting. Additional models & parcels available for purchase.
Courtesy: Berks Homes Realty, LLC, (484) 339-4747
View additional infoBig Summer Vibes! Enjoy 50% off Selection Gallery Options, with up to $15,000 in savings. For this promotion, a minimum of $10,000 must be spent in the Selection Gallery. The promotion applies to To Be Built Homes only. Selection Gallery deposit must be 50% of total Selection Gallery selections prior to discount. Must use a Berks Homes Preferred Financial Resource Partner and Berks Settlement Services, LLC. Offer expires on June 30, 2024, and applies only to newly written agreements in June. Cannot be combined with any other offer. Promotion is subject to change without notice. Actual terms may vary based on individual eligibility and circumstances. Additional terms and conditions may apply and are subject to change without notice. Welcome Home to the Redbud Floor Plan! This charming two-story abode features a 2-car garage and thoughtful amenities for modern living. The spacious family room seamlessly connects to the inviting eat-in kitchen area, perfect for gatherings. A convenient storage room nearby keeps you organized. Upstairs, the owner's suite offers a luxurious bathroom and spacious walk-in closet. Two additional bedrooms and a well-appointed hall bathroom ensure comfort for guests. Customize the unfinished basement to your liking for added space. Don't miss this opportunity! ðð The new assessment for this sub-division has yet to be completed; taxes shown in MLS are zero. A new assessment of the improved lot and dwelling will determine the taxes due.
Courtesy: Berks Homes Realty, LLC, (484) 339-4747
View additional infoBig Summer Vibes! Enjoy 50% off Selection Gallery Options, with up to $15,000 in savings. For this promotion, a minimum of $10,000 must be spent in the Selection Gallery. The promotion applies to To Be Built Homes only. Selection Gallery deposit must be 50% of total Selection Gallery selections prior to discount. Must use a Berks Homes Preferred Financial Resource Partner and Berks Settlement Services, LLC. Offer expires on June 30, 2024, and applies only to newly written agreements in June. Cannot be combined with any other offer. Promotion is subject to change without notice. Actual terms may vary based on individual eligibility and circumstances. Additional terms and conditions may apply and are subject to change without notice. Introducing the Blue Ridge Floorplan! This spacious layout offers 4 bedrooms, 2.5 baths, and room to expand. Inside, enjoy the seamless flow of the open floor plan, connecting the family room, breakfast area, and kitchen. The first floor features a versatile flex room for your needs, whether it's a home office or a game room. Upstairs, find 4 bedrooms, 2 full baths, and a loft area, with laundry nearby for convenience. Want more space? Customize with a finished basement option. Rest assured with our 10-Year Warranty. Don't miss this chance to own your dream homeâschedule a showing today! The new assessment for this sub-division has yet to be completed; taxes shown in MLS are zero. A new assessment of the improved lot and dwelling will determine the taxes due.
Courtesy: Berks Homes Realty, LLC, (484) 339-4747
View additional infoNo HOA! Ready to Move in!!! Discover your dream home just outside Shrewsbury, within walking distance of the Heritage Rail Trail! This gorgeous 4-bedroom, 2.5-bathroom home is situated on a spacious lot, offering the perfect blend of country living and town convenience. Spanning over 2,500 square feet, this home boasts a thoughtfully designed floor plan filled with premium features. Enjoy a bright morning room off the kitchen, a gourmet kitchen with quartz countertops, a stylish tile backsplash, and high-end stainless steel appliances. The luxurious owner's suite includes a soaking tub, and there's a private first-floor office, plus beautiful flooring throughout. You'll love the abundant closet space and the expansive 1,000 square foot walk-out basement, complete with plumbing rough-ins for a future bathroom. Plus, this home comes with a 10-year warranty for your peace of mind. Don't miss your chance to see this stunning home â it won't last long! The new assessment for this sub-division has yet to be completed; taxes shown in MLS are zero. A new assessment of the improved lot and dwelling will determine the taxes due.
Courtesy: Next Step Realty
View additional infoWelcome to your dream home at 6 Quiet Brook Court in The Hereford Zone! This incredible property, with one owner for the last 25 years, is nestled in a serene cul-de-sac, just minutes away from Big Truck Farms, and boasts over 4,000 square feet of living space on a sprawling 3-acre lot. The home features four generously sized bedrooms, including a very large master bedroom complete with a spacious walk-in closet. It also has two full bathrooms and two half bathrooms, providing plenty of space for family and guests. The main level includes a dedicated office, perfect for those who work from home, a beautiful sunroom for relaxing and unwinding, while the fully finished basement offers endless possibilities for entertainment or relaxation. Step outside to enjoy the private pool or gather on the spacious deck, ideal for summer barbecues and outdoor activities. An attached 2-car garage provides ample storage and convenience. Don't miss the chance to own this stunning piece of property in a sought-after location!
Courtesy: Berks Homes Realty, LLC, (484) 339-4747
View additional infoMove-in Ready New Home!!!This property has some of the most private and serene views in the neighborhood. This home boasts an open floor plan with a kitchen that features stunning gray cabinetry, granite counters, stainless steel appliances, and a beautiful white backsplash. The kitchen has an island, pantry, plus a breakfast area that adjoins the family room for the ease of entertaining. Step out of the family room onto the beautiful composite deck, which provides the essence of outdoor living where you can relax or even take the cooking to the outside and grill. The Owner's suite on the 2nd floor is complete with walk-in closet, PLUS an additional closet and en-suite bath with shower. There is also a full size laundry room, 2 guest rooms, and full hall bathroom on the 2nd floor. This home also has a large basement equipped with a full bath plumbing rough-in ready to be finished, and is a walkout basement. This home comes with a 10 YEAR WARRANTY!!! Be in your new home in 30 days!
Courtesy: Berkshire Hathaway HomeServices Homesale Realty, (800) 383-3535
View additional info3 Bed 2.5 Bath Duplex with 2 car garage. Move in ready! Less than 10 mins from I 83 for easy commute this home was gently lived in. Neutral colors thruout, all appliances included. Lawn care is part of the HOA so just come sit on the deck and enjoy! Easy to see and flexible settlement date makes this one first on your list.
Courtesy: Patriot Realty, LLC, (717) 963-2903
View additional infoWelcome to Country Club Overlook, a stunning site for new construction homes located in the charming town of New Freedom, PA. This unique community offers just two breathtaking homesites, each spanning approximately a half acre in size. Whether you're looking for space to spread out and enjoy the outdoors, or simply seeking a quiet and peaceful retreat, you'll find it at Country Club Overlook. The Covington is one of our most popular floorplans due to its beautiful open layout and spacious rooms. The front entry guides you into the heart of the home, passing a Study, Powder Room, and formal Dining Room. The Kitchen, Breakfast Area, and Family Room offer lots of space to live and entertain. The Kitchen boasts an eat-in island and large walk-in pantry. Upstairs, the luxurious Owner's Suite has a private bath and dual walk-in closets. 3 additional bedrooms with walk-in closets and another full bath complete the second floor. A 2-car Garage comes standard with the home.
Courtesy: Patriot Realty, LLC, (717) 963-2903
View additional infoWelcome to Country Club Overlook, a stunning site for new construction homes located in the charming town of New Freedom, PA. This unique community offers just two breathtaking homesites, each spanning approximately a half acre in size. Whether you're looking for space to spread out and enjoy the outdoors, or simply seeking a quiet and peaceful retreat, you'll find it at Country Club Overlook. The Hawthorne is a 4 bed, 2.5 bath home featuring an open floorplan with 2-story Family Room, Breakfast Area, and Kitchen with island and walk-in pantry. The first floor also has a Dining Room, Living Room, and private Study. The Entry Area has a walk-in closet and leads to the 2-car Garage. Upstairs, the hallway overlooks the Family Room below. The Owner's Suite features 2 walk-in closets and a private full bath. 3 additional bedrooms with walk-in closets, a full bathroom, and Laundry Room complete the second floor. The Hawthorne can be customized to include up to 6 Bedrooms and 5.5 Bathrooms.
Courtesy: Patriot Realty, LLC, (717) 963-2903
View additional infoWelcome to Country Club Overlook, a stunning site for new construction homes located in the charming town of New Freedom, PA. This unique community offers just two breathtaking homesites, each spanning approximately a half acre in size. Whether you're looking for space to spread out and enjoy the outdoors, or simply seeking a quiet and peaceful retreat, you'll find it at Country Club Overlook. The Nottingham features a 2-story Family Room open to the eat-in Kitchen with walk-in pantry and Breakfast Area. The spacious Ownerâs Suite is located on the first floor, with 2 walk-in closets and full Bathroom. A Study, formal Dining Room, Powder Room, Laundry Room, and 2-car garage complete the first level. The hallway upstairs overlooks the Family Room below. An optional Bonus Room is located over the Ownerâs Suite. 3 additional Bedrooms with walk-in closets and a full Bath are on the second floor. The Nottingham can be customized to include up to 6 Bedrooms and 4.5 Bathrooms.
Courtesy: Patriot Realty, LLC, (717) 963-2903
View additional infoWelcome to Country Club Overlook, a stunning site for new construction homes located in the charming town of New Freedom, PA. This unique community offers just two breathtaking homesites, each spanning approximately a half acre in size. Whether you're looking for space to spread out and enjoy the outdoors, or simply seeking a quiet and peaceful retreat, you'll find it at Country Club Overlook. The Savannah features an open floorplan with 2-story Family Room and first-floor Owner's Suite. Inside the Foyer, there is a Study and stairs to the second floor. The hallway leads to the main living space with Kitchen, Dining Area, and Family Room. The Kitchen features an eat-in island and double-door closet. The Entry Area off the Kitchen has a double-door closet, Powder Room, and access to the 2-car Garage. The first-floor Owner's Suite has a spacious bathroom and large walk-in closet. The Laundry Room is conveniently located across from the Owner's Suite on the first floor. Upstairs, there is a Loft overlooking the Family Room below, 3 additional bedrooms with walk-in closet, a large linen closet, and full bathroom.
Courtesy: Patriot Realty, LLC, (717) 963-2903
View additional infoWelcome to Country Club Overlook, a stunning site for new construction homes located in the charming town of New Freedom, PA. This unique community offers just two breathtaking homesites, each spanning approximately a half acre in size. Whether you're looking for space to spread out and enjoy the outdoors, or simply seeking a quiet and peaceful retreat, you'll find it at Country Club Overlook. The Devonshire is a 4+ bed, 2.5+ bath home featuring an open floorplan, 2 staircases, and many unique customization options. Inside the Foyer, there is a Living Room to one side and Dining Room to the other. In the main living area, the 2-story Family Room opens to the Kitchen with large eat-in island. The Kitchen also has a walk-in pantry and hall leading to the Study. Private Study near back stairs can be used as optional 5th bedroom. Upstairs, the spacious Owner's Suite has 2 walk-in closets and a private full bath. Bedroom 2, 3, & 4 share a hallway bath. Laundry Room is conveniently located on the same floor as all bedrooms. Oversized 2-car garage included. The Devonshire can be customized to include up to 7 Bedrooms and 8.5 Bathrooms.
Courtesy: Patriot Realty, LLC, (717) 963-2903
View additional infoWelcome to Country Club Overlook, a stunning site for new construction homes located in the charming town of New Freedom, PA. This unique community offers just two breathtaking homesites, each spanning approximately a half acre in size. Whether you're looking for space to spread out and enjoy the outdoors, or simply seeking a quiet and peaceful retreat, you'll find it at Country Club Overlook. The Augusta features an open floorplan and first-floor Ownerâs Suite. An eat-in Kitchen and Breakfast Area are open to the Family Room. The Ownerâs Suite has a full bath and large walk-in closet. A Study and formal Dining Room are off the front Foyer. The Laundry Room leads to a 2-car Garage. A Loft Area, full bath, and 3 additional bedrooms with walk-in closets are located upstairs. The Augusta can be customized to include up to 5 Bedrooms and 3.5 Bathrooms.
Courtesy: RE/MAX Of Reading, (610) 670-2770
View additional infoAMAZING OPPORTUNITY! This property has not been available for sale for over 100 years! Zoned in the Village District of Shrewsbury, you have multiple "allowable" uses from Residential and Multi unit to Commercial! The main level features a large living room, a large family room, a dining room, kitchen, sunroom and half bath. This level is filled with beautiful woodwork, wood floors, 9' ceilings and more! It is a true testament to its 1850's roots. The second level is home to 5 bedrooms, an updated full bath and a kitchenette. The third floor is not heated but has 7 additional rooms that could be used as bedrooms, storage areas or even office space. The lower level has a finished rec room, a workshop space, the home's second full bath and a laundry area. You can walk from the basement into the backyard. The backyard is pristine, private and like your own like oasis. From here, check out the 3 outbuildings totaling over 5500 sq feet of under roof storage. A 27x20 storage building, a 52x57 warehouse/barn and a garage that is about 36x64 at its largest point. All of these buildings have great character and offer endless opportunities. One is currently being rented on a month to month basis. There is also a driveway behind the home and a parking area for 11 cars in a "lot" setting. Please check with the Shrewsbury Borough for specific use requirements/questions. Properties like this don't come available often so please call to schedule your showing today before it is too late! How may I help you?Get property information, schedule a showing or find an agent |
|||||||||||||||||||||||||||||||||||||||||||||||||||||||||||||||||
|
|
|
|
|||
 |
Copyright © Metropolitan Regional Information Systems, Inc.




