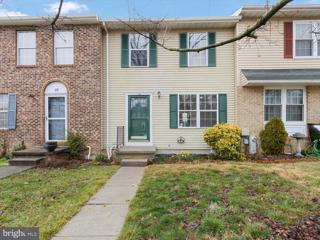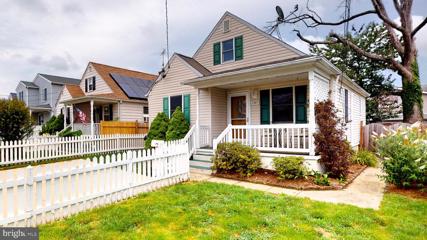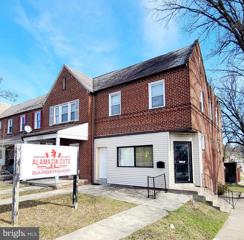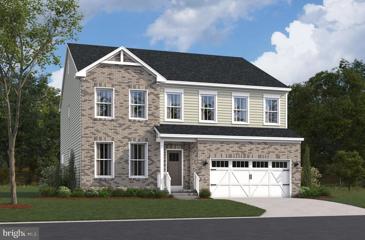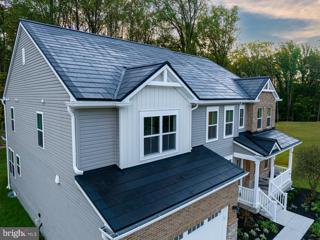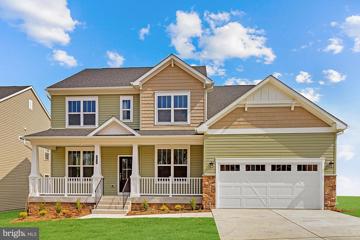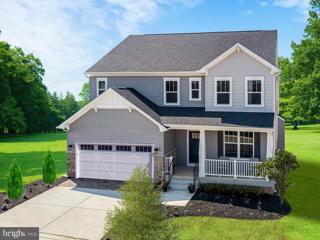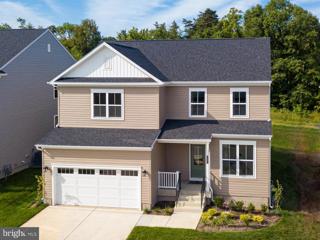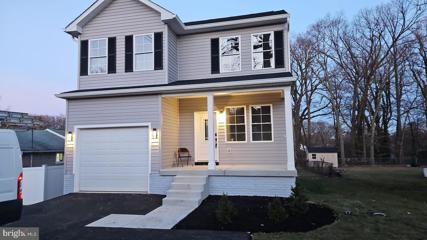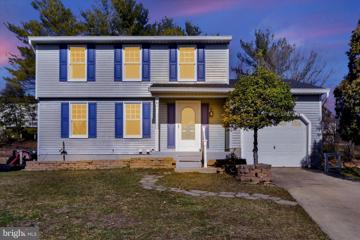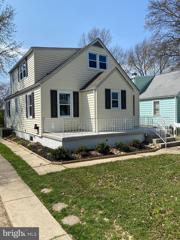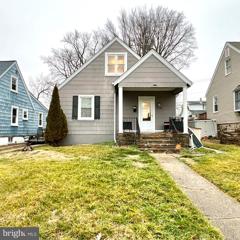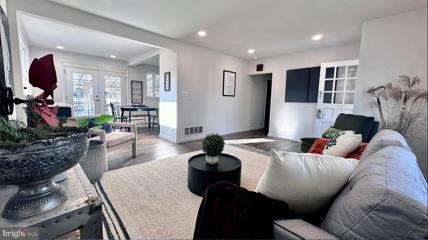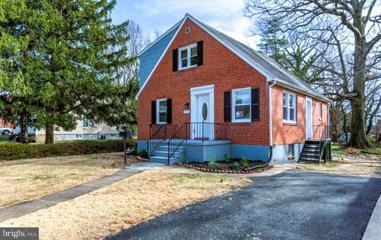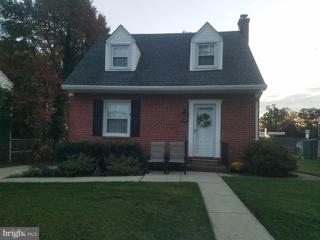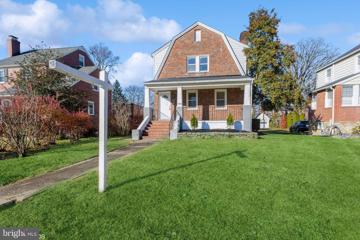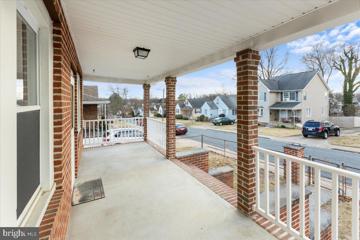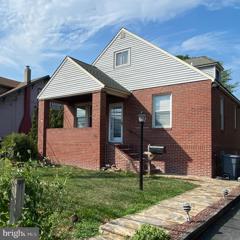 |  |
|
Parkville MD Real Estate & Homes for Sale43 Properties Found
26–43 of 43 properties displayed
$319,90014 Derwood Court Parkville, MD 21234
Courtesy: Exit Results Realty, (410) 705-6295
View additional infoAvailable for sale! This 3 bed, 2.5 bath townhome is ready for its new owners. Spacious living room with a half bath. Dining room leads into a beautifully renovated kitchen with new 42" ceiling cabinets and quartz countertops. Eat-in kitchen has a sliding door leading to the back deck for entertaining. Luxury vinyl planks, new carpet, and ceramic tile flooring throughout. Three bedrooms upstairs and a 2 full bath with ceramic tile. Then head downstairs to a fully finished family room with a slider to take you out to a backyard. Street parking in the front. Schedule your appointment today!
Courtesy: EXP Realty, LLC, (833) 335-7433
View additional infoWELCOME HOME TO THIS EXQUISTLEY REMODELED CAPE COD. THIS 3 BEDROOM 2 FULL BATHROOM HOME HAS A LARGE FAMILY ROOM IN THE LOWER LEVEL, ALSO INCLUDES A LAUNDRY ROOM, AND SPACIOUS STORAGE ROOM. FULLY FENCED EXTERIOR WITH A SHED AND PARKING PAD. MANY AMENITIES INCLUDE STONE WALKWAYS, A PATIO, AND AN UPDATED KITCHEN WITH 42IN. CABINETS, SELF-CLOSING DRAWERS, LIGHTED CABINETS, FARM SINK, BUTCHER BLOCK COUNTERS, AND BREAKFAST BAR PLUS DUCTLESS AIR-CONDITIONERS AND A NEW BOILER COMBI. FRONT AND REAR PORCHES, THOUGHTFULLY PLANNED GARDEN, AND PATIO AREAS MAKE THIS A TRULY INVITING HOME. "YOU ARE GOING TO LOVE IT!!" $288,0007301 Harford Baltimore, MD 21234
Courtesy: Mulan Realty, Corp, (443) 608-0180
View additional infoExcellent investment gains from this Commercial property, but can be used as residential (mixed) property on Harford road, end unit. Updated recently with new HVAC, plubming and floors. Upstairs host two bedroom, a full bath and a kitchen, which can be rental or owner occupied. Main floor has a salon running. Walkout Basement has a separate entrance from the back yard, which has a full bath and large space for extra rental or living. Detached two car garage at the back street for extra parking or storage. Total rental / capital gain is around or more 10%. Currently the upstair 2 br. apartment and the salon are rented which offers 8.3% annual return. Grab this opportunity fast. $779,9902515 Melia Court Parkville, MD 21234
Courtesy: Keller Williams Realty Centre, (410) 312-0000
View additional infoLocated in Parkvilleâs highly sought after community, Holly Farms, this charming Cypress floorplan delivers up to 6 bedrooms and lives large! Your spacious single-family home boasts an open-concept kitchen that extends to the great room & breakfast area â perfect for entertaining! You can also enjoy an entry-level bedroom & bath, as well as your choice between a formal dining room or private study â at no additional cost. Upstairs, relax in your luxurious primary suite featuring a large walk-in closet & spa-inspired bath. Need a little more living space? Take advantage of the 2nd-level loft or finish the basement for a fun game or movie room. Included Feature: SunPower Solar Panels on the roof â saving you money on energy bills! *Pricing, features and, availability subject to change without notice. See a new Home Counselor for details. MHBR No. 93 2024 Beazer Homes. $819,9902501 Melia Court Parkville, MD 21234
Courtesy: Keller Williams Realty Centre, (410) 312-0000
View additional infoHolly Farms is Parkvilleâs brand-new single-family home community featuring expertly designed floorplans that are so energy efficient, theyâre certified by the D.O.E. as a READY HOME! With over 4,700 sq. ft. of living space the Willow is our largest floorplan. Enter your new home to a private study and dedicated dining room off the foyer, as well as a 1st-floor bedroom/bath and an open kitchen (with a walk-in pantry) that overlooks the breakfast area and great room! The 2nd-floor hosts a spacious loft, 3 secondary bedrooms, all with walk-in closets, and the luxurious primary suite with a spa-inspired bath. For additional room to play and unwind, finish the expansive basement, featuring a recreation room and another bedroom and full bath. Included Feature: SunPower Solar Panels on the roof â saving you money on energy bills! * Photos of similar home. *Pricing, features and, availability subject to change without notice. See a new Home Counselor for details. MHBR No. 93 2024 Beazer Homes. $789,9902500 Melia Court Parkville, MD 21234
Courtesy: Keller Williams Realty Centre, (410) 312-0000
View additional infoWith up to 4,200 sq. ft. of living space, enjoy 6 bedrooms and up to 5 full baths in our Mulberry floorplan, located in Parkvilleâs newest community, Holly Farms! Work from home in your private study and host dinner parties in your dedicated dining area, conveniently connected to the kitchen! Your spacious kitchen boasts a center island overlooking the breakfast area and great room. Enjoy an entry-level bedroom and bath, as well as 4 more sizeable bedrooms upstairs, including the roomy primary suite complete with an en-suite bath and walk-in closet! The 2nd-floor loft and finished basement provide additional versatile space to relax and unwindâ perfect for a 2nd living room or movie room. Included Feature: SunPower Solar Panels on the roof â saving you money on energy bills! Photos of similar home. *Pricing, features and, availability subject to change without notice. See a new Home Counselor for details. MHBR No. 93 2024 Beazer Homes $759,9902525 Melia Court Parkville, MD 21234
Courtesy: Keller Williams Realty Centre, (410) 312-0000
View additional infoEnjoy up to 6 bedrooms and up to 5 full baths in our Bayberry floorplan, located in Parkvilleâs brand-new community, Holly Farms! This modern single-family home features an expansive great room and a bright kitchen on the main level featuring tons of cabinetry for all your cooking and bakeware necessities - complete with a large center island for preparation. Plus, enjoy your private study off the entry foyer and powder room. Upstairs includes three wonderfully sized bedrooms and an impressive primary suite with an en-suite bath and walk-in closet! The 2nd-floor loft and finished basement provide additional versatile spaces to relax and unwindâ perfect for a 2nd living room or dedicated homework space. Included Feature: SunPower Solar Panels on the roof â saving you money on energy bills! *Photos of similar homes. *Pricing, features and availability subject to change without notice. See a new Home Counselor for details. MHBR No. 93 2024 Beazer Homes. $739,9902526 Melia Court Parkville, MD 21234
Courtesy: Keller Williams Realty Centre, (410) 312-0000
View additional infoLocated in Parkvilleâs newest community, Holly Farms, our Sycamore floorplan is a stunning single-family home featuring a private study off the foyer and an open-concept kitchen with an island overlooking the breakfast area and expansive great room â perfect for entertaining! Upstairs, you can enjoy an impressive primary suite with an en-suite bath, a large walk-in closet, and multiple windows providing tons of natural light. You also have the choice between a 2nd-floor loft or adding a 4th bedroom at no additional cost! For extra peace and quiet, add the optional finished basement, complete with a recreation room, an additional bedroom, full bath, and plenty of storage space. Included Feature: SunPower Solar Panels â saving you money on energy bills! * Photos of similar home. *Pricing, features and, availability subject to change without notice. See a new Home Counselor for details. MHBR No. 93 2024 Beazer Homes.
Courtesy: Samson Properties, (703) 378-8810
View additional info$427,00020 Class Court Parkville, MD 21234
Courtesy: Jason Mitchell Group, (410) 533-5486
View additional infoWelcome to SATYR WOODS Colonial Delight! Situated on a quiet cut de sac, yet with utmost convenience to major travel routes and shopping. Even since this listing went live, the sellers have continued to pour into improvements! 3/2024: WHOLE HOUSE FRESH PAINT, New WOOD WATER-RESISTANT PLANK IN LR & DR, retention wall rebuild, carpet removal to reveal HARDWOOD STAIRCASES TO UL & LL!! Other recent updates include: BRAND NEW ROOF 12/2023, 25-year architectural shingle, with transferrable warranty! NEW AC COMPRESSOR 2022! Microwave 2024! PARTIALLY FINISHED GARAGE 2020!! BASEMENT CEILING 2020! Added sliding doors to shower/tub 2019!! Wood floors throughout!! Granite countertops and SS appliances launch you into awesome culinary heights! SEPARATE FORMAL DINING ROOM as well as space in Kitchen for BREAKFAST AREA. Stand-alone FP is connected to propane and conveys, lending literal warmth and ambiance to the kitchen & breakfast area. Kitchen/breakfast area walks out to HASSLE-FREE TREX DECK, perfect for entertaining or relaxing. Trex Deck steps down to large concrete patio. So much room for raised bed or in-ground gardening. Perennials expected to bloom very soon by driveway! This traditional layout with so many upgrades is sure to warm your heart! And, you can't beat the convenient location! Book your showing now!
Courtesy: MJL Realty LLC
View additional infoBeautifully Renovated 4 Bed / 2 Full / 1 Half Bath Porch Front Cape Cod on a Secluded St. in Harford Park. This home offers off street parking, a fully fenced back yard with covered patio that is great for relaxing or entertaining with friends and family. The home boasts an open floor plan with refinished hardwood floors on the 1st and 2nd level with a new custom kitchen with designer cabinets, granite counters, stainless steel appliances and tile floor. The home offers EZ one floor living if needed with two bedrooms on the main level and full bath along with a full living room & dining area. The upper level offer 2 more bedrooms, a full bath and a bonus room that would be ideal for a nursery or den/office. The fully finished lower level offers a full family room, half bath, laundry room, furnace & storage rooms. The home has custom window blinds throughout. The roof is an architectural shingled roof within 5 years old. This home is turnkey and ready to go!!!
Courtesy: Long & Foster Real Estate, Inc.
View additional infoWonderful opportunity to own in highly-sought Harford Park Subdivision! This beautifully renovated 3-bedroom, 2-bathroom home is nestled in the neighborhood of Parkville, Maryland. This stunning residence has undergone a complete transformation back in 2020, using modern updates to create a comfortable living space. Stepping inside, you'll be greeted by an open-concept floor plan that seamlessly connects the living, dining, and kitchen areas. The three bedrooms in this home are generously sized. Both bathrooms have been updated with modern fixtures, stylish vanities, and contemporary tiling. The basement is partially finished providing practicality and convenience with its large recreation space and large storage room with a clothes washer and dryer. The basement also provides a cellar door with access to the fully fenced backyard, containing a patio, storage shed, and grass area. This home offers easy access to a variety of amenities, including shopping centers, restaurants, parks, and entertainment options. Also located close to major commuter routes such as I-695, I-95, and MD-1.
Courtesy: Cummings & Co. Realtors, (410) 823-0033
View additional infoOPEN Sunday 4/21 from 12-1:30PM. Back on market after financing fell thru! A multigenerational home. Beautifully renovated and fully permitted and inspected work by licensed and insured contractors. Your future home (with potential in-law suite) is in move-in condition with 3 bedrooms and 2 full bathrooms on the main level (and additional rooms, kitchenette, and separate basement entry door). The primary bedroom has the view of the large and level backyard; bedrooms 2 and 3 are well sized to easily fit queen beds and two night stands! A semi-open floor plan offers the best privacy and open flow from living/dining/cooking. The kitchen has french patio doors to easily connect the indoor with outside for a great entertainment space. The full basement has separate interior and exterior entries with 3 additional rooms and full bathroom and second kitchen with electric cooktop, laundry, and exhaust fan--perfect for potential rental income or live-in! All new energy efficient windows installed in 2023, furnace and AC previously updated in 2022. All new electric service (heavy-up) in 2023. The home comes with top-of-the-line stainless steel appliances and the kitchen is fully loaded with extra cabinets and counter spaces. Granite countertops throughout the house. You will enjoy the efficiently designed and finishes of this perfect home. $320,0003313 Chesley Baltimore, MD 21234
Courtesy: Realty One Group Universal, (443) 991-5942
View additional infoWELCOME HOME! Renovated detached home in NE Baltimore. This beautiful home features a perfect floor plan for all needs. The main level features 1 generously sized bedroom and 1 FULL bathroom. Upstairs includes 3 additional bedrooms and 2 additional FULL bathrooms. The basement is fully renovated. This home also includes a huge backyard which is multifunctional. Also, THE ROOF IS JUST A YEAR OLD! Don't let this home pass you by! If you are looking for a renovated home at an incredibly affordable price- THIS ONE IS FOR YOU! Open House: Saturday, 5/4 8:00-12:00PM
Courtesy: Mr. Lister Realty, (410) 486-5478
View additional infoA MUST SEE: Recently Updated Smoke Free (60+Years) Single Family Home, 3 Bedroom, 1-1/2 bath, Brick Exterior, New 12 X 16 Rear Deck with Large Back Yard, Quiet, Up and Coming Community, No Ground Rent, No HOA, Located Conveniently to Schools, Shopping and Churches
Courtesy: Your Realty Inc., (443) 604-9947
View additional infoThis is a Fannie Mae Homepath Property. ***Recently Updated*** All Brick Front single family detached home with 4 Bedrooms, 2 Full Baths, located in Villa Cresta subdivision. Spacious living area with hardwood floor and fireplace, Outside entrance basement, Front Porch, Rear Deck, Updated kitchen with stainless steel appliances and granite countertop, new paint, updated bath, bedroom with walk in closets, new HVAC, electric lights and fixtures. Buyer is responsible to verify ground rent if any, Seller will not redeem. Property has Alarm system installed please contact showing time for instructions
Courtesy: Lazar Real Estate, (443) 562-8498
View additional infoNewly renovated in Parkville! New flooring, HVAC, and updated kitchen with stainless appliances. This cozy 3 bedroom, 1 bathroom home has a beautiful large back porch and yard perfect for entertaining. Unfinished wide open basement runs the entire length of the house for storage or you can make it into anything you want. Roof and siding updated recently. Solar panel info to be added into disclosures soon.
Courtesy: American Premier Realty, LLC, (443) 512-0090
View additional infoWelcome to 2920 Hillcrest Avenue in Parkville. This home is convenient to major commuting routes and has a garage and driveway for off-street parking. This brick cape cod has plenty of updates including all new paint and a great floorplan. Enter from the covered porch to find hardwood floors and neutral paint colors in the spacious living room with unique stained glass windows. An archway leads into the formal dining room and then into the kitchen with Corian counters, stainless/black appliances and wainscoting/crown molding. There is an exit to the replaced rear deck and fenced yard with shed. There are two bedrooms that share the brand new remodeled main level bathroom. Upstairs, you'll find a large bedroom suite with lots of storage and a private bathroom. The lower level is finished as well. There is a separate laundry room, bedroom, family room and full kitchenette - perfect for a roommate or in-law suite. This home has a new roof and updated systems. This home has been well maintained and is ready for a new owner.
26–43 of 43 properties displayed
How may I help you?Get property information, schedule a showing or find an agent |
|||||||||||||||||||||||||||||||||||||||||||||||||||||||||||||||||
|
|
|
|
|||
 |
Copyright © Metropolitan Regional Information Systems, Inc.


