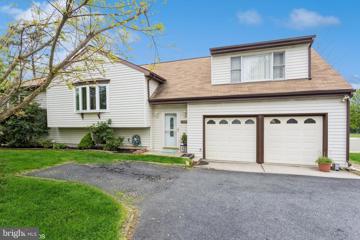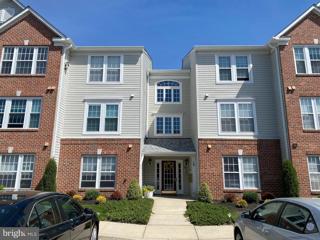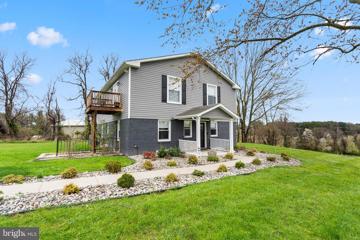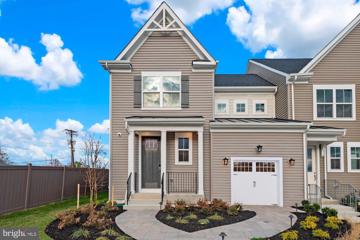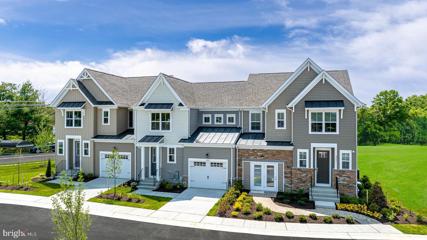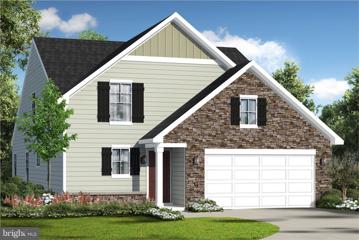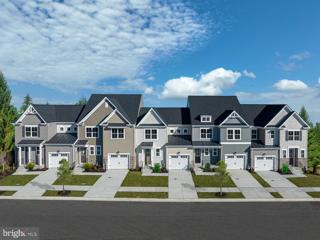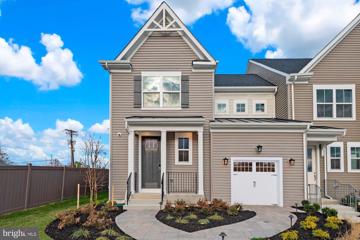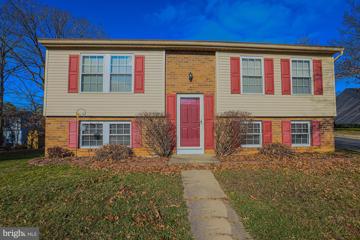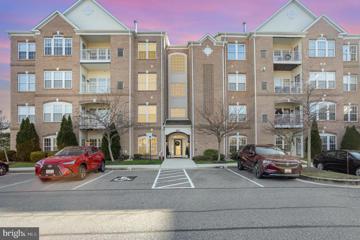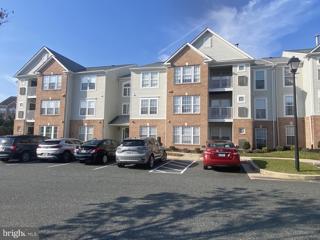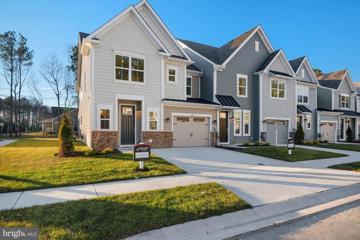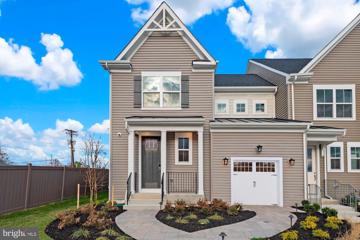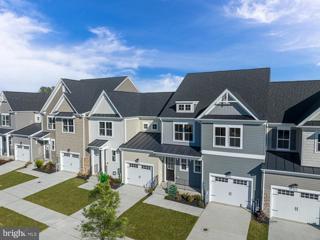 |  |
|
Perry Hall MD Real Estate & Homes for Sale14 Properties Found
The median home value in Perry Hall, MD is $377,000.
This is
higher than
the county median home value of $279,000.
The national median home value is $308,980.
The average price of homes sold in Perry Hall, MD is $377,000.
Approximately 70% of Perry Hall homes are owned,
compared to 26% rented, while
3.5% are vacant.
Perry Hall real estate listings include condos, townhomes, and single family homes for sale.
Commercial properties are also available.
If you like to see a property, contact Perry Hall real estate agent to arrange a tour
today!
1–14 of 14 properties displayed
Refine Property Search
Page 1 of 1 Prev | Next
Open House: Sunday, 4/21 1:00-3:00PM
Courtesy: Samson Properties, (443) 542-2251
View additional info"Welcome to your dream home in Perry Hall, Maryland! This property offers the perfect blend of comfort and versatility. With 4 spacious bedrooms and 2 full baths in the main residence, including a master bedroom with ensuite, there's ample space for the whole family to relax and unwind. Plus, the addition of a 1 bedroom, 1-bathroom in-law suite with a living space and kitchen provides flexibility for multi-generational living or guest accommodations and can also be utilized as an income-producing space with its own private entrance. Step outside and discover your own private oasis, complete with a sparkling pool, meticulously landscaped yard, and a patio for outdoor entertaining. The sunroom offers a tranquil space to enjoy your morning coffee or unwind after a long day. And with a convenient 2-car garage, parking is always a breeze. Don't miss your chance to call this beautiful property home. Schedule your showing today."
Courtesy: Corner House Realty, (443) 499-3839
View additional infoStep into this ground-level condo offering a harmonious blend of functionality and comfort. Natural light floods the space, creating a welcoming ambiance throughout. The kitchen is equipped with modern appliances, including a built-in microwave, refrigerator with icemaker, and dishwasher, facilitating easy meal preparation. The living area seamlessly connects to the kitchen and features an electric fireplace, perfect for relaxation. With two bedrooms, each with its own full bathroom, privacy is ensured for both residents and guests. The primary bedroom boasts a walk-in closet, while the second bedroom features a Jack and Jill bathroom layout. Outside, a private patio awaits, providing an ideal spot for enjoying the outdoors. Additional highlights include recessed lighting, central air and heat, and a ceiling fan for added comfort. Convenience is key with a washer and dryer located in the unit along with a dedicated storage room. Safety features include sprinklers and an intercom system, ensuring peace of mind. Situated in a well-maintained building with an elevator for accessibility, this condo offers modern living at its finest.
Courtesy: Alberti Realty, LLC, (443) 981-8000
View additional infoWelcome home to this beautiful hidden gem!!! Right in the heart of Perry Hall, this 4 bedroom, 3.5 baths, 4.2 acre oasis has everything you need and more! As soon as you walk inside you are greeted with an open-concept main level with tons of natural light, beautiful flooring that run throughout the first and second level, and endless high-end finishes. The gourmet kitchen has a large island with quartz countertops, high-end efficient appliances, a deep country sink, pot filler over the stove, and butlers pantry. The living room has beautiful tall windows overlooking the properties large acreage. Upstairs you will find 4 spacious bedrooms and two full bathrooms, along with the laundry. In the master suite you have a large bedroom with a spacious bathroom that holds two vanities, a soaking tub, a stand-up shower with a rain shower head and body sprays. You will also find a walk in closet with a closet system, and a private deck overlooking the farm next door. The basement encompasses a large rec room perfect for entertaining your guests! This property has it all and is ready for its new owner to call home! Book your tour today! Open House: Saturday, 4/20 12:00-3:00PM
Courtesy: Keller Williams Realty Centre, (410) 312-0000
View additional infoAvailable this spring, come home to this 1-car garage villa located in Perry Hallâs 55+ community, Gatherings at Perry Hall Station. Enjoy an open-concept floorplan and a spacious 1st-floor primary suite with an en-suite bath. The dedicated dining area is located off the foyer and leads directly to your expansive kitchen featuring a large island overlooking the great room. Upstairs you can privately work from home in the office, relax in 1 of 3 sizeable bedrooms, or entertain guests in the loft. Included features: Designer flooring in select rooms, oversized shower in the primary bath, Whirlpool stainless steel appliances, and more. * * Photos of similar home. * Pricing, features and, availability subject to change without notice. MHBR No. 93 2024 Beazer Homes. Open House: Saturday, 4/20 12:00-3:00PM
Courtesy: Keller Williams Realty Centre, (410) 312-0000
View additional infoMove-in ready this August, this spacious villa is located in Perry Hall and offers a 1st-floor primary suite with a spa-inspired bath, an open kitchen that connects to the dining area, and a great room featuring vaulted ceilings. Take the tour upstairs and enjoy additional living space in the loft, private home office, and sizeable secondary bedrooms with spacious closets and a shared guest bath. This home also features a finished basement that includes a recreation room, additional bedroom and full bath. Included features: 1-car garage, designer flooring in select rooms, upgraded tier 2 countertops in the kitchen, Whirlpool stainless steel appliances, dual vanities in the primary bath, and more. ** Photos of similar home. *Pricing, features and, availability subject to change without notice. MHBR No. 93 2024 Beazer Homes.
Courtesy: Keller Williams Gateway LLC, (443) 318-8800
View additional infoTO BE BUILT NEW CONSTRUCTION. Beautiful lot Co- Marketed with Caruso Homes. This Model is the ----- CHOPTANK --- The Choptank is a 4 bedroom, 2 1/2 bath home featuring the master suite on the first floor. This plan maximizes living space with a large great room and open kitchen with a center island to create the perfect family gathering area. Upstairs are three spacious bedrooms and a full bath. The optional basement offers additional space with a rec room, a game room/den and storage area. The Choptank is one of Caruso Homes newest floor plans. Photos of similar plans are used for representation only. --- Buyer may choose any of Carusoâs models that will fit on the lot, prices will vary. Photos are provided by the Builder. Photos and tours may display optional features and upgrades that are not included in the price. Final sq footage are approx. and will be finalized with final options. Upgrade options and custom changes are at an additional cost. Pictures shown are of proposed models and do not reflect the final appearance of the house and yard settings. All prices are subject to change without notice. Purchase price varies by chosen elevations and options. Price shown includes the Base House Price, The Lot and the Estimated Lot Finishing Cost Only. Builder tie-in is non-exclusive Open House: Saturday, 4/20 12:00-3:00PM
Courtesy: Keller Williams Realty Centre
View additional infoAvailable this May, move into this two-level villa, nestled in Perry Hall, that boasts a luxurious 1st-floor primary suite with an en-suite bath. The open kitchen seamlessly connects to the dining area, and the great room showcases vaulted ceilings for an open feel. On the 2nd-floor, enjoy additional living space in the loft, a private home office, and sizable secondary bedrooms complemented by a shared guest bath. Included features: 1-car garage, designer flooring in select rooms, tile backsplash in the kitchen, Whirlpool stainless steel appliances, dual vanities in the primary bath, and more. * * Photos of similar home. * Pricing, features and, availability subject to change without notice. See a New Home Counselor for details. MHBR No. 93 2024 Beazer Homes. Open House: Saturday, 4/20 12:00-3:00PM
Courtesy: Keller Williams Realty Centre
View additional infoAvailable this May, come home to this 1-car garage villa located in Perry Hallâs 55+ community, Gatherings at Perry Hall Place. Enjoy an open-concept floorplan and a spacious 1st-floor primary suite with an en-suite bath. The dedicated dining area is located off the foyer and leads directly to your expansive kitchen featuring a large island overlooking the great room. Downstairs you can also enjoy the covered rear patio â perfect for sipping your morning coffee or an outdoor dining space! Upstairs you can privately work from home in the office, relax in 1 of 3 sizeable bedrooms, or entertain guests in the loft. Included features: Designer flooring in select rooms, oversized shower in the primary bath, Whirlpool stainless steel appliances, upgraded quartz countertops in the kitchen, and more. * * Photos of similar home. * Pricing, features and, availability subject to change without notice. MHBR No. 93 2024 Beazer Homes.
Courtesy: Tek-Align Realty, LLC
View additional infoPrice reduced!!! Move in ready Split level home in sought after Lawrence Hill neighborhood. Home is located on a quite cul-de-sac, large deck. Home has a open floor concept great for entertaining, house get plenty on natural sun light. The roof and windows were recently replaced. Please contact agent with any questions.
Courtesy: Cummings & Co. Realtors, (410) 823-0033
View additional infoPerry Hall Gardens presents this crisp, clean, move-in-ready condo located on the entry level. Within steps from parking to make groceries an easy transport and patio entertaining more expansive. You and your guests may enter through your own private patio or via the secure main entry. Fresh carpet and paint throughout. Enjoy the good life with less to maintain, providing more time to appreciate and enjoy nearby parks, trails, shops, restaurants, libraries, stores and various cultural conveniences. This unit offers 2 generously sized bedrooms and 2 full baths, a formal dining and living room, laundry center and fantastic eat-in kitchen. If ease of entry and luxorious living are on your wish list, your wishes have been granted. Your own little pot of gold awaits you: 4503 Dunton Terrace.
Courtesy: EXP Realty, LLC, (888) 860-7369
View additional infoPerry Hall Farms Garden Condominium - First floor, rear-facing unit! Great opportunity to get into this community at a value price! This is an estate sale in very good condition. Enter through the foyer with hardwood floors, which has a coat closet and large separate storage closet. There is a guest bedroom that has a dual entry bathroom (through the bedroom or hallway). There is a very spacious living room with door to rear facing patio. Open to the living room is a dining area and kitchen. Inside the kitchen, there is a laundry closet with full-size, front loading washer and dryer. Continue into the spacious Primary Bedroom with large closet and adjoining bath. Patio off living room has mechanical closet with gas furnace and gas water heater. Features secured entrance, one assigned parking space and plenty of overflow parking. This is a great opportunity for a buyer to get into a great community at a fair price and make the unit the way they want. Exceptionally well-maintained condo community with professionally managed condo association. Reasonable monthly association dues. Very convenient location with easy access to shopping, dining and grocery store at Honeygo Village Center, plus easy access to 95, 695, 43 and much more. Estate sale - exempt from disclosure/disclaimer. Open House: Saturday, 4/20 12:00-3:00PM
Courtesy: Keller Williams Realty Centre
View additional infoNew construction without the wait â ready for April Move In!!! Located in Perry Hall, MD, Gatherings at Perry Hall Place offers a sophisticated 55+ community featuring brand-new villas. The Ashton provides over 1,800 sq. ft. of open living space for you and your loved ones to enjoy! Including a 1st-floor primary suite with an en suite bath featuring an oversized shower, dual vanities, and a spacious walk-in closet. You can also look forward to a central kitchen that extends to the dining area, great room, and back porch or take the party upstairs to the 2nd-floor loft, sizeable secondary bedrooms, and private in-home office. This home is rated Energy Series PLUS, meaning you receive enhanced construction features that deliver a tighter, more efficient home. In addition to being ENERGY STAR certified and Indoor airPLUS qualified, this home has higher performing low-e windows, HVAC equipment and ductwork in conditioned space, and more â saving you tons of money each month on utilities! ** Photos of similar home. *Pricing, features and, availability subject to change without notice. MHBR No. 93 2023 Beazer Homes. Open House: Saturday, 4/20 12:00-3:00PM
Courtesy: Keller Williams Realty Centre
View additional infoLocated in Perry Hall, MD, Gatherings at Perry Hall Place offers a sophisticated 55+ community featuring brand-new villas. The Ashton provides over 1,800 sq. ft. of open living space for you and your loved ones to enjoy! Including a 1st-floor primary suite with an en suite bath featuring an oversized shower, dual vanities, and a spacious walk-in closet. You can also look forward to a central kitchen that extends to the dining area, great room, and back porch or take the party upstairs to the 2nd-floor loft, sizeable secondary bedrooms, and private in-home office. This home is rated Energy Series PLUS, meaning you receive enhanced construction features that deliver a tighter, more efficient home. In addition to being ENERGY STAR certified and Indoor airPLUS qualified, this home has higher performing low-e windows, HVAC equipment and ductwork in conditioned space, and more â saving you tons of money each month on utilities! ** Photos of similar home. *Pricing, features and, availability subject to change without notice. MHBR No. 93 2023 Beazer Homes. Open House: Saturday, 4/20 12:00-3:00PM
Courtesy: Keller Williams Realty Centre
View additional infoCheck out Baltimore Countyâs newest 55+ community, Gatherings at Perry Hall Place! The lovely Rowan is our newly designed villa offering a 1-car garage and over 2,000 sq. ft. of living space. Enjoy an open layout with a gourmet kitchen overlooking the dining area and a 2-story great room. You can also relax and unwind in your 1st floor primary suite with a spa-inspired bath. Upstairs, take advantage of the 2nd-floor loft, private in-home office, and secondary bedrooms complete with their own walk-in closets and shared guest bath. This home is rated Energy Series PLUS, meaning you receive enhanced construction features that deliver a tighter, more efficient home. In addition to being ENERGY STAR certified and Indoor airPLUS qualified, this home has higher performing low-e windows, HVAC equipment and ductwork in conditioned space, and more â saving you tons of money each month on utilities! ** Photos of similar home. *Pricing, features and, availability subject to change without notice. MHBR No. 93 2023 Beazer Homes.
Refine Property Search
Page 1 of 1 Prev | Next
1–14 of 14 properties displayed
How may I help you?Get property information, schedule a showing or find an agent |
|||||||||||||||||||||||||||||||||||||||||||||||||||||||||||||||||
|
|
|
|
|||
 |
Copyright © Metropolitan Regional Information Systems, Inc.


