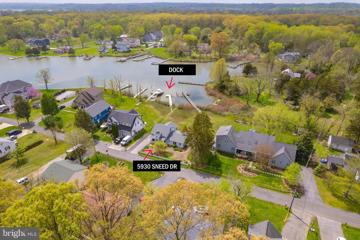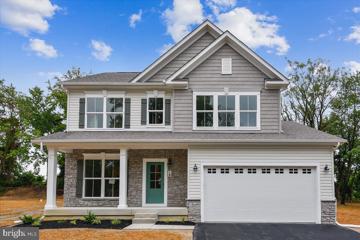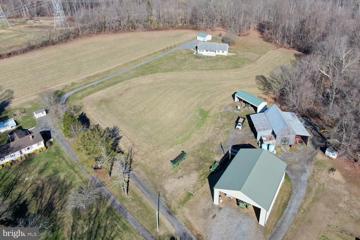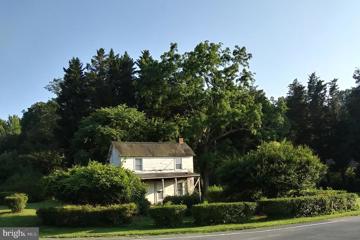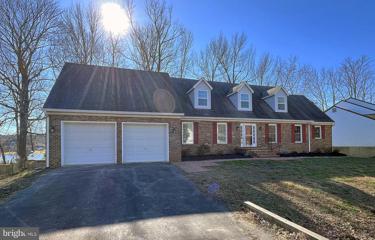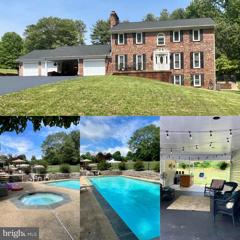 |  |
|
Rose Haven MD Real Estate & Homes for SaleWe were unable to find listings in Rose Haven, MD
Showing Homes Nearby Rose Haven, MD
Courtesy: Long & Foster Real Estate, Inc.
View additional infoColonial hidden in the heart of Northern Calvert County. Surrounded by trees and nature, wild raspberries and deer visit the back yard often. Finished basement features a movie theatre set up, but could be the 4th bedroom if desired. upgrades include new flooring and NO carpet in the home. basement dry-bar with two beverage fridges, Philips Hue lighting (voice activated), updated lighting fixtures and more. this home is cared for and will show as such. Take a look and show before it is gone. Open House: Sunday, 6/30 1:00-3:00PM
Courtesy: Home Towne Real Estate, (888) 225-2736
View additional infoThis lovely colonial home, nestled on a peaceful cul-de-sac, sits on nearly 2 acres of lush land. Featuring exquisite hardwood and ceramic flooring throughout the first and second floor, this home seamlessly blends elegance with comfort. The first-floor family room, complete with a cozy gas fireplace, is perfect for intimate gatherings. You'll also find a separate living room and dining room, each offering unique spaces for relaxation and entertainment. The gourmet kitchen, with its spacious island, opens into a sunroom addition that leads to a deckâideal for soaking up the afternoon sun. Step outside to enjoy the wrap-around front and side porch, complete with a gracious porch swing, a serene spot for lazy mornings or quiet evenings. The primary bedroom boasts a private bath, its own fireplace, and an adjoining office, providing a luxurious retreat within your home. The oversized 2-car garage includes a huge workshop area, perfect for projects and storage. As a bonus, don't miss the walk-up attic space over the garageâoffering tons of storage potential and the possibility for future finishing. Roof installed December 2022 and has a 50-year transferable warranty. Additionally, the house comes with solar panels (installed in February 2023) that are free and clear with the sale, offering significant savings on monthly energy bills. The entire house was just freshly painted, and the floors upstairs have been replaced, adding a fresh and modern touch to the home. Discover the perfect blend of luxury, comfort, and space in this Southern Maryland gem. Don't miss this opportunityâschedule your viewing today! $639,0006148 Drum Point Road Deale, MD 20751
Courtesy: EXP Realty, LLC, (888) 860-7369
View additional infoYou won't need to go on vacation anymore because this home's location is ABSOLUTELY perfect for those who love living next door to a marina for easy access to your boat and the Bay. A few steps away is the infamous restaurant, Skipper's Pier, where you can hear live music on the weekends and join in on Trivia Night during the week. The yard offers a great place for enjoying a cookout and eating crabs under the cabana and there's a workshop that is the perfect "man cave" or "she shed" complete with heat and electric. Beautifully landscaped with minimal grass to cut means you can enjoy your weekends as life is meant to be lived. Inside is well-laid out for spending time together with family and friends, yet, has space where you can have some "quiet time", too. There's a first level suite with its own sitting room and ensuite bathroom. Views of Rockhold Creek and Herring Bay greet you with the first morning's light from the living room and kitchen with exceptional views from the primary bedroom and other rooms on the second level. A quick jaunt in the golf cart ride means you could be dining at one of the many local restaurants or spending an afternoon shopping at the local boutiques and shops. An easy ride from DC and NOVA, this home is the PERFECT weekend summer home OR make it your primary residence. Either way, you're going to LOVE living here! This home's layout lends perfectly to running an Air BnB, or because it's located in a Maritime District (MB) zoning regulations could allow a Bed and Breakfast with "Conditional Use" permitting acquired from AACO. Call AACO Permits office to confirm.
Courtesy: EXP Realty, LLC, (888) 860-7369
View additional infoWelcome to this stunning colonial home nestled in the Chesapeake Village community with all the amentities of Beach Living in Calvert. Boasting spacious interiors and an expansive deck, this home offers the perfect blend of comfort and elegance. Step inside the grand two-story foyer, where you're greeted by a formal living room adorned with crown molding. Adjacent to the living room, the formal dining room features crown molding and a beautiful bay window, ideal for hosting gatherings. The eat-in kitchen is a chef's dream, equipped with stainless steel appliances, including 3 convection ovens and a 6-burner commercial propane cooktop. Additional features include a KitchenAid dishwasher, artisan sink with garbage disposal, granite counters, and slate tile backsplash. Enjoy your morning coffee in the breakfast room with sliding glass doors leading to the deck, overlooking the backyard oasis. Relax in the cozy family room, complete with a gas-burning fireplace. The main level also features a convenient powder room and a spacious laundry room. Retreat to the sprawling primary suite on the upper level, boasting dual walk-in closets and an ensuite bath with dual vanities, ceramic tiled shower, and a luxurious soaker tub. Three additional bedrooms and a full bath complete the upper level sleeping quarters. Downstairs, discover an additional bedroom with a large walk-in cedar-lined closet, a recreation room, and an impressive theatre room with a projector mount and built-in speakers. Outside, enjoy summer barbecues and entertaining on the deck overlooking the landscaped backyard. The garage features Aladdin door openers, additional side parking, and a 6-zone rain bird sprinkler/irrigation system with rain sensors and weekly timers. Furnaces are propane, and there's a backup generator for added peace of mind. ** Floor plans can be viewed in thepicture section.** $699,000500 Deale Road Deale, MD 20751
Courtesy: Home Towne Real Estate, (888) 225-2736
View additional infoWelcome to your waterfront oasis in Deale MD !Nestled in the serene community of Deale MD. Breath taking views and direct access to the water. Diamond in the rough ! Come remodel to your hearts desire! The highest elevation in Deale too! This home offers an amazing 3 car garage with automatic door openers. Plenty areas to eat crabs and enjoy the Bay life. Seller is working on architectural plans for a new design, The possibilities are endless. $525,0005930 Sneed Drive Deale, MD 20751
Courtesy: Schwartz Realty, Inc.
View additional infoStep inside and envision the potential of this waterfront retreatâready to be transformed into your dream home. Priced to accommodate necessary repairs following water intrusion from tidal and rainwater, particularly affecting the lower portion of the house. Recently installed pier boards, enjoy effortless access to the bay and embrace waterfront living at its finest. Please note, due to the property's condition, cash offers are preferred. Don't miss this opportunity to create your own slice of waterfront paradise. Schedule a visit today and let your imagination run wild! $759,9005920 Sneed Drive Deale, MD 20751
Courtesy: Schwartz Realty, Inc.
View additional infoWaterfront Opportunity: A Hidden Gem on 1.24 Acres. Uncover the potential of this "diamond in the rough" nestled on 1.24 acres with over 300 feet of waterfront at the head of Parkers Creek. Featuring its own private pier, this property offers a serene setting and endless possibilities for transformation. Perfect for boating, fishing, or simply soaking in the views. The main level includes a primary bedroom with an en-suite bath, an additional bedroom, a full bath, and a family room with a cozy fireplace. Sliders open to a waterfront deck, offering stunning views and a great space for outdoor relaxation. The upper level boasts another kitchen, a living room with a fireplace, a spacious bedroom, a full bath, and a versatile room that can serve as a bedroom or office . With public sewer and a large footprint, the home provides ample space for renovation or expansion, allowing you to customize it to your liking. 2-Car Garage: Ample space for parking and storage. This home is a blank canvas waiting for your personal touch. Located in a tranquil setting, it offers the rare combination of privacy and waterfront living. The property is being sold "as is," including most contents, presenting a unique opportunity for those looking to create their dream home or a lucrative investment property. Come and experience the peaceful waterfront lifestyle this property has to offer. Donât miss your chance to transform this hidden gem into your perfect retreat. $735,90051 Little Tree Lane Owings, MD 20736
Courtesy: VYBE Realty, 4102204648
View additional infoMove-in ready 4BR/4BA Rancher with mid century modern vibes throughout located on a sprawling lot in a desirable neighborhood. Park in the extra long driveway, make your way past manicured lawn and adult trees to the front door of your forever home. A large patio greets you with a double door entry into a magnificent home boasting stone, wood and brick accents throughout. The large living room behind the french door is filled with natural light, custom built in cabinets with spot light to highlight your treasures, and brick accent walls. A curved archway leads to an oversized dining room ideal for large dinner parties. The open concept family room and kitchen are ideal when entertaining family and friends. The family room is cozy featuring a stone wall with a wood burning stove insert, tons of light and just steps from the breakfast room and kitchen. The kitchen is grand with plenty of wood cabinets finished with crown moldings, ample countertop space, a sink under a large window, an island with an electric cooktop, a wall oven, and a large peninsula with cabinets open to the breakfast room. On one side of this home are three bedrooms, one a primary sized with plenty of closets and a private full bath, two sizable secondary bedrooms, and a full bath with a double sink vanity. On the opposite side is a full bath with a walk-in shower, a mudroom with laundry, and access to the one-car garage. There is a bonus space in the attic just waiting to be transformed into additional living space. The lower level is finished offering the fourth bedroom, a full bath with walk-in shower, a large family with a stone feature wall offering a wood burning stove insert, and an abundance of storage. From the mudroom or breakfast room, step outside to a large patio that overlooks the forest-like surrounding and the lush green lawns. Imagine all this and the quiet of country living, and still in close proximity to shopping, restaurants, and commuter routes.
Courtesy: O'Brien Realty, (410) 326-3133
View additional infoREDUCED $5000!!! Bayview, Bayview, Bayview and the seller will contribute $10,000 towards closing costs! You will HAVE to LOVE the location! Super close to the beach, and Summer City is the perfect community! No HOAs! Close to ALL the main cities (Annapolis, Washington, Baltimore, Columbia) and all within Maryland and all within 30-40 mins. it is a perfect commute location. Meanwhile, the town of Chesapeake Beach offers the amenities of a RESORT town to enjoy at your leisure. There is a waterpark, antique shops, fine dining. and numerous beaches and parks in and around Calvert County. This Split Foyer home is sitting on .230 acre with views of the Chesapeake Bay. 3/4 Bedroom, 3 Bath- there are two separate living units with separate entrances and meters and currently the downstairs is rented. THE UPSTAIRS HAS BEEN UPDATED!! All new lux vinyl throughout the upstairs and a fresh overall paint job three new ceiling fans have been added to circulate that fresh Bay air! Some great landscaping, and privacy features have been added, along with freshly paved driveway, and street. There is also an additional kitchen and laundry area downstairs as well with brand new second HVAC unit. Schedule your appointment today!!
Courtesy: Sid Sells Maryland Realty, (202) 528-9245
View additional infoThe Deerfield is a four bedroom floor plan with the option to add an In-Law suite downstairs. Enjoy gathering with family and friends in this open concept home which features a large great room that flows right into the kitchen. A 9 foot island and plenty of counter space will please the chef and a formal dining room is perfect for serving up gourmet meals. Upstairs, the large primary suite offers an ensuite bath with dual walk-in closets. Three additional bedrooms, a hall bath and a convenient laundry room complete the second floor. An optional third floor provides a loft and full bath for additional living space. Plenty of options and upgrades are available to personalize this home and make it your own! The land itself can be sold without the builder package for $125,000. The parcel is privately owned yet co-marketed with Caruso Homes. Photos attached are examples of the Deerfield model offered by Caruso Homes. A buyer may select from one of Caruso's many models so long as it will fit on the lot. Marketing materials such as photos and tours display optional features and upgrades that are not included in this price. Final purchase price varies depending on selected elevation and options. Listed price is inclusive of Lot Price, House Base Price, Selected Options, and estimated engineering, site work, permits and utility connections (Lot Finishing Costs) for a Deerfield Model. Pictures shown are of proposed models and do not reflect the final layout, appearance of the house, yard or setting.
Courtesy: Trademark Realty, Inc
View additional infoGreat new price 6-3-24!! This is a must see 5 bedrooms 2 full and 3 half bath split level that has been totally renovated. White soft close kitchen cabinets with stainless steel appliances, and quartz counters. Newly refinished hardwood flooring in main level bedrooms, and new engineer flooring on upper level, family room, living room, and dinning room. Wood burning fireplace in living room, new washer and dryer. Recent 30 year roof and siding also. Some windows updated others older and sold as is.
Courtesy: Long & Foster Real Estate, Inc., (410) 224-0600
View additional infoFARM / LAND ! 22.22 ACRES in TRACYS LANDING ALREADY PERCED!! 2 Butler Manufacturing (premium pre-engineered metal) outbuildings for equipment and vehicle storage. The larger Butler building has electric. Additional rustic Maryland tobacco barn. Gravel access roads and parking areas. * 30 Minutes to Annapolis; 60 Minutes to Baltimore; 40 Minutes to D.C. A RARE PASTORAL PARCEL PACKAGE!!
Courtesy: Redfin Corp, 301-658-6186
View additional infoWelcome to 279 Greenridge Dr, Dunkirkâa classic Colonial-style home perfectly nestled on a generous 1.3-acre corner lot. This charming residence boasts a thoughtful layout with five spacious bedrooms and two and a half baths. As you enter the main floor, youâre greeted by the warmth of hardwood flooring complemented by cozy carpeting. The home features a formal dining room ideal for hosting gatherings, a bright living room, and a family room complete with a welcoming fireplace. The eat-in kitchen, with its breakfast bar, island, and granite countertops, serves as the heart of the home and offers ample space for casual dining. Upstairs, you'll find five comfortably sized bedrooms, including a serene primary suite with a walk-in closet and an ensuite bath featuring a soaking tub. The upper level provides plenty of space for family and guests alike. The unfinished basement is a blank canvas, ready to be transformed into whatever your heart desires, from a home theater to a personal gym. Outdoors, the property extends into a spacious backyard, perfect for relaxation or play, and a deck that invites you to enjoy the scenic surroundings. This home is not just about beautiful interiors; it also boasts practical updates like a new HVAC system and a recently upgraded main electrical panel. Situated in a friendly community, 279 Greenridge Dr offers the ideal blend of tranquility and convenience, making it a wonderful place to call home. $240,000461 Jewell Road Dunkirk, MD 20754
Courtesy: EXIT 1 Stop Realty, (301) 855-7867
View additional infoLooking to build your dream home? Look no further! This beautiful corner lot in a quiet rural neighborhood provides the perfect opportunity. The location is in close proximity to the bay, marinas, shopping, things to do, and commuting to Washington, DC. Donât miss this opportunity. Schedule your showing today!
Courtesy: EXIT By the Bay Realty
View additional infoWelcome to Tranquil Community Lake Access Home at 1200 Lake Ridge Drive! Nestled in the charming Lake Ridge community of Sunderland, this exquisite property offers a rare opportunity just minutes from urban conveniences. Boasting 3 acres of picturesque land, partially wooded lot, and lake access community. The stately 5-bedroom, 3.5-bathroom brick front home features 2,964 finished square feet of thoughtfully designed living space, offering both elegance and comfort. Step inside to discover a grand foyer with an abundance of natural light, creating an inviting ambiance. The formal and casual living rooms are perfect for gatherings, with a cozy fireplace. The gourmet kitchen is a chef's dream, equipped with stainless steel appliances, custom cabinetry, and a center island for meal preparation. Enjoy casual meals in the sunny breakfast nook overlooking the backyard of home or host formal dinners in the elegant dining room. Outside, the expansive deck provides the ideal setting for outdoor entertaining or simply relaxing and taking in the natural peaceful surroundings. Stroll down to the private community lake, where you can launch a kayak, cast a line for fishing, or simply enjoy the mesmerizing views. Conveniently located about 5 minutes from Rt 2/4 Sunderland, residents enjoy easy access to shopping, dining, and entertainment options. Commuters will appreciate the proximity to major highways, providing a smooth journey to Washington D.C., Annapolis, and beyond. Schedule your private tour of 1200 Lake Ridge Drive today!
Courtesy: Allfirst Realty, Inc., 410-963-3191
View additional infoAbsolutely gorgeous waterfront property with a private pier. Featuring open and bright floor plan. Two primary suites w/ spa baths. One on the main floor has a walkout to a sunroom, overlooking greenery and water. Gleaming, new floors. Updated, island kitchen w/ granite countertop. Fully finished basement w/ full bath. Sit back on your huge deck overlooking water and enjoy total tranquility. MUST SEE!
Courtesy: RE/MAX United Real Estate
View additional infoBring your boat, fishing equipment to this peaceful colonial on dead end peninsula with stunning water views within the sought-after bay front community of Cape Anne! The main level boasts a brand new kitchen adorned with white shaker cabinets, gleaming quartz countertops, and top-of-the-line Samsung appliances. A spacious living room and a convenient powder room complete the main floor. Brand new LVP flooring on main level. Freshly painted. Ascend upstairs to find three bedrooms and two full bathrooms, including a luxurious owner's suite with an attached bath. Perfect for enjoying the fresh air and scenic views, a partial wrap-around deck with covered roof graces the rear of the home, creating an ideal space for outdoor entertaining. Plenty of storage on the rear with oversized shed. Large driveway. Community website : capeanne.org Steps from front door offers community fishing and crabbing pier, a picnic area, and a swim platform, providing endless opportunities for leisure activities. Conveniently located just 20 miles south of Annapolis and a short drive from the metropolitan Washington, DC area. Don't miss out on the chance to experience the charm of Cape Anne living!
Courtesy: Keller Williams Select Realtors, (410) 972-4000
View additional infoINVESTOR SPECIAL!!!! Great Opportunity to transform this 1946 Cape Cod offering plenty of classic charm and character, living space and potential for customization. This property features 3 bedrooms, 1 full bath, unfinished basement, and a large barn on over 1.25 acres. Great Northern Calvert location, which is within walking distance of commuter parking, an elementary school, churches and shopping. This home is in need of repair and update and is being sold in âAS ISâ condition. Seller will make NO repairs/updates. NOTE: Due to the condition of the property, all parties must sign the Release and Hold Harmless included in the document disclosures. Once the Release and Hold Harmless is received, the listing agent will approve and forward showings instructions. Don't hesitate ... endless possibilities await!
Courtesy: Home Towne Real Estate, (888) 225-2736
View additional info4 floors of finished square footage! Welcome to 5913 Sunderleigh Drive -in the highly sought after neighborhood, Sunderleigh. Upon arrival you will be greeted with a charming porch and landscaping that wraps around the home. The driveway is large enough to accommodate multiple cars plus a two-car garage. The house sits on a over an acre of treed land that backs up to Fishing Creek. Once inside the home, you will be greeted with a 2-story foyer. This begins the transition to the rest of the open concept living areas. The updated kitchen features a custom island with updated refrigerator and dishwasher. Breakfast/morning room with huge windows that let in an abondance of natural light. The open layout continues to lead you into the spacious family room complete with a fireplace and plenty of room to entertain. Speaking of entertaining, past the sliding doors you continue into the 15 ft x 15 ft sunroom complete with beautiful, wood planked ceilings, a utility sink, and access to the oversized deck. Bonus point- There is a view of Fishing Creek for most of the year! On the next level, the primary suite features a sitting area, two walk-in closets and a spa-like bathroom complete with soaking tub and separate shower. The laundry area, three bedrooms and another full bath complete this floor. The fourth floor is a perfect loft for a home office, childrenâs toy room, or hobby area. The lower level continues to impress with a fully finished basement which features 9ft ceilings, plenty of natural light, a built-in wet/dry bar, full bathroom and possibly a 5th bedroom. The separate entrance could easily lend this space to an in-law suite or au-pair apartment. Perfect location for anyone needing to commute to Washington DC, Annapolis, or Northern VA. It also is a close commute to multiple bases including Andrewâs Airforce Base, Fort Meade, Bowling, Pax River, and more! $1,450,0005708 Iron Stone Road Lothian, MD 20711Open House: Saturday, 6/29 11:00-3:00PM
Courtesy: RE/MAX 100
View additional infoWelcome to your dream home, a custom-built all-brick colonial located 20 minutes from Annapolis and 35 minutes from downtown DC. The house is perfectly situated on a private 5-acre lot adjacent to a Land Preservation Area for future privacy. The house boasts over 6,900 square feet of finished living space for the two upper floors. The basement adds an additional 3,000 square feet of versatile space with a finished entertainment room, a recreation room, wine cellar and a fifth bedroom with a sitting room and rough-in for a 4th full bath. While most of the basement is 3/4 finished, the flooring is the only missing element, offering you the opportunity to customize it to your liking. This home offers an unparalleled blend of elegance, functionality, and privacy. As you enter through the impressive two-story foyer, you'll immediately notice the sophisticated arched doorways and high ceilings that create a sense of grandeur and spaciousness throughout the home. The dramatic two-story family room is a showstopper, featuring a wall of windows that floods the space with natural light. The designer tiled floor-to- ceiling wood burning fireplace, coffered ceiling, and 8-foot French doors leading to a stone patio enhance the room's luxurious feel, making it an ideal space for both relaxation and entertaining. For those who work from home or need a quiet retreat, the spacious library/home office is a true sanctuary with inlaid designer hardwood floors, a second wood burning fireplace, and French doors leading to a private covered porch. The heart of the home is the gourmet island kitchen, equipped with high-end stainless steel Bosch appliances and granite countertops. The main level also includes a second home office, two half baths, and a charming breakfast nook. The two-car garage presents an exciting opportunity with its unfinished high ceiling attic space with a bathroom rough-in, originally intended for an in-law suite or home studio. Upstairs, you'll find four bedrooms and three full baths. The master suite features a designer tray ceiling, chandelier, and decorative columns separating it from the sitting room. The open sitting room with hardwood floors, an octagon tray ceiling, and a built-in gas fireplace with marble surround adds to the suite's opulence. The luxury master suite bathroom is a spa-like retreat with designer tile, a jetted soaking tub, a step-in multi-spray shower, and granite-topped vanities. Three additional large guest rooms provide ample space for family and guests, with one offering an en-suite full bath. The home's exterior is equally impressive with a brick paver driveway, professional landscaping, Generac backup generator, invisible fence for pets and a lawn irrigation system. Whole house sound and security cameras systems with all components convey with the property. This extraordinary home offers everything you could desire in a luxury property. Don't miss the opportunity to make this custom-built brick colonial your own.
Courtesy: Save 6, Incorporated
View additional infoWelcome Home! Step inside and discover the brand new renovated rambler with five bedrooms and three full bathrooms. The kitchen is a chef's dream, featuring updated stainless appliances, plenty of storage space and is open to the living room. The main level boasts a master bedroom, two bedrooms and an extra renovated bathroom. The spacious sunroom connecting the attached two car garage to the house. Downstairs, the fully finished basement adds two additional bedrooms, a full bathroom, and a family room, allowing for flexible use as a home office, gym, or entertainment area. The newer roof and new HVAC system provide peace of mind and ensure energy efficiency. This rambler is situated in a desirable location, with easy access to schools, shopping centers, and parks. Don't miss out on the opportunity to own this beautifully updated home, where comfort and style meet. Schedule a showing today and make this your dream home come true! $690,000910 Busters Lane Owings, MD 20736
Courtesy: Bennett Realty Solutions, (301) 646-4047
View additional infoPrice reduced $40,000! Watch your buyer fall in love w/this partially renovated colonial. It sits on a private 2.3 acre lot. Features include: NEW roof, NEW fully finished basement w/5th bedroom & full bath, NEW water softner, NEW quartz kitchen counters, NEW carpet , NEW shower, NEW projector, screen & surround sound for theater room, NEWER HVAC & hot water heater, fresh paint & hardwood floors on the main level. The yard is perfect for entertaining w/gazebo, deck, waterfall, pond and more. $2,150,00012651 Vigilant Court Dunkirk, MD 20754
Courtesy: Keller Williams Flagship of Maryland
View additional infoCountry estate setting for this breathtaking ALL BRICK 5 bedroom, 5.5 bath colonial represents timeless elegance and luxury living! Boasting over 7,000 SF of meticulously crafted construction, this home was the personal residence of a custom homebuilder. Located in a prestigious community of Dunkirk with top rated schools and an easy 30 min drive to Wash DC, 40 min to BWI, and just 20 min to the Beltway! Near shopping, restaurants and park & rides. Youâll love the relaxed feel of the areaâ yet so close to the hustle of the city when you need it. Car enthusiasts will love the MULTIPLE GARAGES with professionally finished epoxy floors. In total, 10-12 of your finest vehicles can be stored among the 7 TOTAL GARAGES, including a 24âx 45â detached RV garage that has a 13â garage door to store a âclass Aâ motorhome. Woodworkers will also love the detached workshop garage. This exceptional home sits on a private 3.43 acres of beautifully landscaped grounds with access from a circular drive and a side load garage, as well as a separate driveway access for the the back and detached garages. At the heart of the outdoor living space is a resort-style gunite pool, complete with a heater and an automatic cover. Nearby, is a stylish pool house featuring a fully equipped grill cooktop, a spacious sink and leather finish granite countertops. The pool house also includes a full bath, allowing guests to freshen up without needing to access the main residence. Outdoor bar also has a hot water heater and an under-counter beer cooler to keep beverages chilled. All-weather cabinets provide ample storage outside, while integrated stereo and TV systems create the perfect mood for poolside entertaining! For cooler evenings, a charming fire-pit surrounded by a rock wall with bench seating is perfect for late night gatherings. Plenty of outdoor areas to relax, including in the hot tub or simply enjoying the shade of the veranda. No costs were spared on this home as it was built with handmade bricks, a cedar shake roof and brick patios. Top of the line appliances in this spacious kitchen include a Viking 6 burner gas cooktop, Dacor convection double ovens, and Dacor warming drawer, Bosch dishwasher and Subzero refrigerator will please any gourmet chef. Beaded wood ceilings in the vaulted kitchen and adjacent sunroom provide beauty as well as ample natural light. First floor primary en suite offers a luxurious bath with imported marble tiled shower, floors and walls. A stunning foyer incudes a custom oak circular staircase, custom milled 4â wide white oak hardwood floors with walnut borders, and 8â crown molding adding grandeur throughout the hall, living room, dining room, sunroom and library/office. Youâll find entertaining easy here with the wet/dry bar off the kitchen and family room, complete with a fireplace where friends and family can gather. And a nearby butler pantry adds beautiful practicality when serving. An unfinished lower level provides excellent storage, but also has a full bathâ offering a head start on finishing this area for extra living quarters. Home is equipped with state-of-the art alarm system, complete with cellular backup and remote access via phone, and garage doors are also wifi controlled with phone access. Additional features include a central vacuum system and an underground sprinkler system for lawn and all flower beds. The upgraded heating and cooling systems include a 6-zone Buderus cast iron hot water boiler with logamatic optimizer, 7-zone Briello oil burner and 4-zone air conditioning with Aprilaire space guard high efficiency air cleaner and automatic humidifier for maximum comfort and efficiency. Attached garages have hose bibs and slabs have drains-- so you can wash your vehicles in heated comfort all year long! Rare opportunity to own a magnificent estate home for the price youâd pay for a townhome in DC or a non-custom home half this size in Northern VA!
Courtesy: Douglas Realty, LLC, (410) 255-3690
View additional infoExquisite Country Estate with Modern Amenities PLUS Brand New Mechanical Equipment and 10K UPGRADE ALLOWANCE! Welcome to your private oasis! Nestled on five acres of serene privacy, this stunning home offers the perfect blend of tranquility and convenience. With easy commuting access from Lower Marlboro Road and Route 4, you'll enjoy the best of both worlds â secluded country living with city amenities just a stone's throw away. The property boasts two attached garages, providing ample space for your vehicles, tools, and toys. The owners have thoughtfully established cleared paths in the woods, perfect for outdoor enthusiasts to indulge in four-wheeling, dirt-biking, and other recreational activities. Embrace the freedom of no covenants and look forward to daily visits from a variety of wildlife right in your own backyard. This unique home stands out with a first-floor bedroom suite, complete with a sitting room, bedroom, and full bath. The upstairs boasts a beautiful owner's suite with spacious bath and separate shower, along with three additional bedrooms and a completely renovated bathroom. The lower level is finished with another full bath and expansive recreation areas, providing ample space for relaxation and entertainment. The second attached garage, located under the house, serves as a versatile workshop or a secure haven for your prized possessions. Step into the updated kitchen, featuring new LVP floors, custom ceilings, stainless steel appliances, and elegant solid wood custom painted cabinetry. A separate living room/office on the first floor caters to all your work needs, offering flexibility for modern living. But wait, there's more! The home's mechanical equipment has been meticulously maintained and upgraded with a roof that's only 3 years old, a 3-year-old septic system, 1-year-old appliances, a water heater installed just 6 months ago, and a 16-month-old main AC unit that comes with a 10-year transferable warranty.
Courtesy: Home Towne Real Estate, (888) 225-2736
View additional infoBEAUTIFUL COLONIAL IN THE CHANEY STATION SUB DIVISION. CONVENIENT TO CHESAPEAKE BEACH, & BELTWAY. GREAT SCHOOL, BEAUTIFUL NEIGHBORHOOD WITH NO HOA!!! 1.39 ACRE LOT, FENCED IN IN-GROUND POOL & HOT TUB!! SUN ROOM WITH NEW MITSUBISHI HEAT/AC UNIT OVERLOOKS BEAUTIFUL BACK YARD & POOL/HOT TUB, 3 GARAGE SPACES, BREEZE WAY, NEW ROOF NEW HOT WATER HEATER, SS APPLIANCES, GRANIT COUNTERS TOPS. ALL NEW HUNTER CEILING FANS. CREEK RUN WITHIN PROPERTY LINES. PRIVATE ACESS TO TWIN SHIELDS SOCCER FIELDS. MUST SEE!!!! How may I help you?Get property information, schedule a showing or find an agent |
|||||||||||||||||||||||||||||||||||||||||||||||||||||||||||||||||
|
|
|
|
|||
 |
Copyright © Metropolitan Regional Information Systems, Inc.







