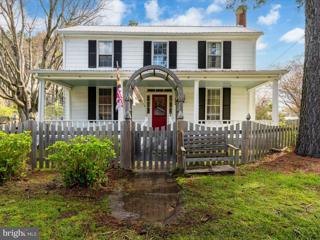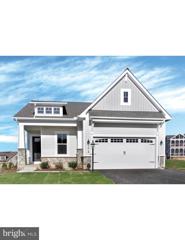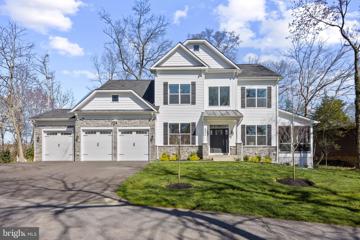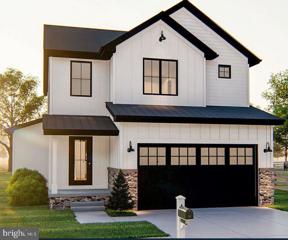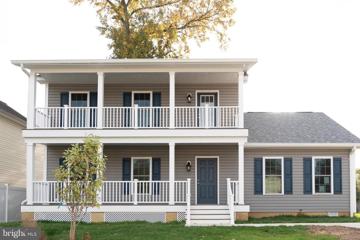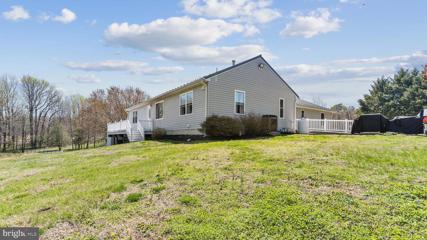 |  |
|
Rose Haven MD Real Estate & Homes for SaleWe were unable to find listings in Rose Haven, MD
Showing Homes Nearby Rose Haven, MD
Courtesy: Long & Foster Real Estate, Inc.
View additional infoInvestor opportunity. large lot with newer roof and HVAC. HOME is sold AS IS and needs extensive interior repair/ updating. Please schedule and show.
Courtesy: RE/MAX United Real Estate
View additional info*****BIG PRICE CORRECTION******Nice 2 story Colonial style home one block from the Chesapeake Bay. Access provided by community ramp and water views available from the primary bedroom! There is one bedroom on the main level and 2 on the upper level including a very spacious primary bedroom. There is a driveway for parking in the front of the home and a parking pad in the rear.
Courtesy: Jack Cooper Realty
View additional infoHAVE YOU EVER DISCOVERED A PLACE WHERE YOU NEVER WANTED TO LEAVE? Perhaps this cozy, fully furnished, two-unit, four gable, Victorian cottage (Cir. 1920) on Tilghman Island could be that place. This exceptional property was completely restored, inside and out in 2003, with all new two unit electric service, new septic system, new plumbing, new insulation - even between the 1st and 2nd floors, new energy efficient windows and doors, and a new four gable roof. The residence is situated on a quiet country road, set among other exceptional properties that will be supporting the value for years to come. The features include a spacious one bedroom first floor residence, with a large sectional queen sized sleep sofa in the living room, built in book shelving, gas fired fireplace, with flat screen TV above, ceiling fan, crown moldings and hardwood pine flooring. The open floor plan for the spacious kitchen and dining area is great for entertaining. There's a full bath and a convenient laundry room off the kitchen. The second floor residence is private and separate with its own electric service and entrance. It's fully furnished and will accommodate four guests. It features a private bedroom plus a sleeping sofa in the living room with a Jack and Jill bathroom in between. The home could easily be converted back to a single three bedroom residence if desired. Seller will provide negotiable credits to Buyer for certain deferred maintenance and repair items. A great investment with a fabulous location. Now is the time to buy this gem in a safe, tranquil environment with awesome sunsets! $1,498,00013 Jessie Road Harwood, MD 20776
Courtesy: Schwartz Realty, Inc.
View additional infoAn exceptional find, this custom-built home graces the market for the first time, showcasing a wealth of unique features and thoughtful design touches. Step into the stunning kitchen, adorned with custom-built cabinets, a chef's delight gas stove, double oven, and exquisite granite countertops. The heart of the home is the impressive two-story family room, boasting a floor-to-ceiling stack stone fireplaceâa true centerpiece for gatherings and relaxation. On the main level, discover the primary bedroom retreat complete with a full bath and a walk-in closet featuring built-in storage. The lower level presents a fully equipped kitchen, two bedrooms, a full bath, a spacious great room, and even your own washer & dryer. Sliders lead to a private patio, offering the perfect setup for in-law accommodations. Level 1 encompasses four bedrooms and two full baths, while Level 2 features a recreation room with another full bath. Ample parking is provided by a four-car garage, with an additional full bath conveniently located off the garage. Nestled in a serene and private location, yet with quick access to Rt.2 and major roads, this home offers the perfect balance of tranquility and convenience. Enjoy an easy 45-minute commute to D.C. or Baltimore, and just 20 minutes to Annapolisâa prime location for modern living at its finest.
Courtesy: EXP Realty, LLC, (888) 860-7369
View additional infoDon't miss an amazing opportunity to own this unique property in charming Sherwood, Maryland zoned commercial/residential. Live, work, and play in your historic home listed in the Maryland Historical Trust 4/5/2004, Ref T-640. This lovingly restored colonial is just steps away from the large building with commercial history dating to the mid 1800âs. The U.S. Post Office rented space for 160 years, in addition, it has been a general store, a print shop, art studios, exercise studios and antiques stores. Your imagination will run wild when you see the endless opportunities this structure presents. Most recently known as The Old Sherwood Store, a nautical antiques store, at approximately 3000 sq. ft., it offers endless opportunity for this spacious, road-front building that can be used for a myriad of options whether business related or personal use. The .45-acre property includes the historic 3 bedroom 1 & ½ bath house, and a 2-bay garage (formerly carriage house) and is surrounded by a custom cedar picket fence with welcoming arches. A Large Driveway to the 2 Car Garage and additional parking at the store front is found on this lovely property. At the front of the A classic front porch aligns with the sunset over the Chesapeake Bay, .5 mile due west at Lowes Wharf. As you enter the home, the entry foyer is flanked by columns to the left, defining the living room and French doors to the right entering the den/bedroom, with propane stove for added comfort. Beyond the staircase is the large dining room, galley kitchen and ½ bath. The kitchen offers beautiful custom cabinetry, sparkling quartz countertops, a classic farmhouse sink and all the modern stainless-steel appliances one desires. New wood floor in kitchen, refinished oak and original heart pine in remainder of home. The Den could certainly be used as a Main Level/ Potential 4th Bedroom. Upstairs you will find 3 bedrooms, a full bathroom with jacuzzi tub and laundry closet. The rear of the home opens to a 340 square foot rear deck that leads to your fenced-in yard (6ft privacy in the rear with 4-foot cedar picket on the sides and front) lush with mature landscaping and a large garden with raised beds and ample yard. Gorgeous & mature hydrangea and crape myrtle trees grace the property. Recent metal roof on the house & garage. The house has been improved with a Mitsubishi air conditioning and heating system. Refinished heart pine and oak flooring and various historically significant features add warmth to the rich history of the home. The store chimneys were recently sealed among other notable maintenance items. Community amenities include a local dock and pier, where you can launch your kayak or moor your boat on Harris Creek. The Sherwood community also offers social/civic opportunities with yearly activities, especially the 4th of July Parade, the Fall Harvest Dinner, and the Christmas Gift Drive, among other neighborly activities. Sherwood is central to many attractions on the peninsula like St. Michaels, Tilghman Island, Lowes Wharf Marina Inn, highly ranked schools, the Chesapeake Bay Maritime Museum, Tilghman Watermenâs Museum, and the town of Easton. 2 Hours to downtown Washington D.C. 1 hour 15 min to Annapolis and 2 hours to the coastal beach towns of Maryland & Delaware. This property is truly unique and warrants an in-person viewing. Schedule a private showing today and experience the essence of Eastern Shore living.
Courtesy: RE/MAX One
View additional infoLooking for a beautiful home in the Huntingtown High School district? You found it!!! This lovely 4 Bedroom 3.5 Bath Colonial home is on a large & usable lot in sought after Simmons Ridge! You'll love driving down this long and winding paved driveway that conveniently leads you right up to your 2 car side load garage where you can enter directly into your kitchen. When your guests arrive, they are greeted at the front door by you and the grand 2 story foyer with wonderful hard wood floors. The gourmet kitchen is equipped with white cabinets, white executive chef cast iron farm house sink, granite countertops, 30" gas cooktop 30" double wall oven, 30" over cooktop microwave, huge island and large pantry. The 2 story family room and a gas fireplace is right off of the kitchen and it has a 4 foot extension, which is perfect for entertaining or family movie night!!!! A 10 x 12 morning room was added to this home which is being used as an office space at the moment. There is a bedroom on the mail level with 2 large windows that overlook nature in the backyard. The formal living room has a 2nd gas fireplace and mantle. The upstairs of this home was custom designed to have a 2nd junior suite with a walk in closet and bathroom which also has a door to the hallway for the 3rd bedroom too. The massive master bedroom has a very large walk in closet, 2 person soaking tub, 2 separate vanities, huge tiled shower with built in bench seat, and a separate water closet. Upstairs laundry room has plenty of room and an extra closet for storage. The fully finished basement has 9' tall ceilings, another full bathroom, and also includes the 4 foot extension. Need lots of space? This home has a total of 5,534 square feet and sits on 1.21 acres. There is a tankless gas hot water heating system. The home is only 7 years young with lots of upgrades and space.
Courtesy: Berkshire Hathaway HomeServices PenFed Realty
View additional infoTO BE BUILT NEW CONSTRUCTION. Beautiful lot Co- Marketed with Caruso Homes. This Model is the ----- HAYES --- The Hayes is a cottage-style home. The layout features one-level living with an open floorplan, a large owner suite, a guest room and den. Add additional living space with the option to add a second floor with a loft and 2 bedrooms or add a full finished basement. Plenty of options are available to personalize this home. --- Buyer may choose any of Carusoâs models that will fit on the lot, prices will vary. Photos are provided by the Builder. Photos and tours may display optional features and upgrades that are not included in the price. Final sq footage are approx. and will be finalized with final options. Upgrade options and custom changes are at an additional cost. Pictures shown are of proposed models and do not reflect the final appearance of the house and yard settings. All prices are subject to change without notice. Purchase price varies by chosen elevations and options. Price shown includes the Base House Price, The Lot and the Estimated Lot Finishing Cost Only. Builder tie-in is non-exclusive
Courtesy: Northrop Realty, (410) 295-6579
View additional infoWelcome to this exquisite home nestled on 4 private acres, boasting custom finishes, thoughtful renovations, and two fireplaces. A long wooded driveway leads to this secluded sanctuary, offering a retreat-like feel while providing easy access to US-301 and US-50. Step into the foyer, where a neutral paint palette and hardwood floors flow seamlessly throughout the home, setting a tone of elegance and comfort. The kitchen is a chefâs dream, featuring custom soft-close cabinetry with built-in organizers, marble counters, a tile backsplash, and an island with distinguished raised panels and a breakfast bar. High-end stainless steel appliances, including a Wolf cooktop and wall oven, elevate the kitchenâs functionality. Adjacent to the kitchen is the family room, warmed by a cozy fireplace, perfect for gatherings. The dining room, also off the kitchen, leads to a spacious living room with a striking stone surround fireplace, creating a perfect space for entertaining. Lofty windows throughout the home offer breathtaking views of the surrounding lush greenery and foliage. The main level bedroom, designed with built-in desks and workstations, includes cabinetry, a walk-in closet, and private deck access, making it ideal for a guest suite or home office. Upstairs, the primary bedroom serves as a luxurious retreat with a sizable walk-in closet and an en-suite bath reminiscent of a high-end hotel. The bath features large format tile walls, a double vanity, a Bain Ultra soaking clawfoot tub, and a frameless glass-enclosed shower. Three additional generously sized bedrooms, a full bath, and a large laundry room complete the upper level. The unfinished lower level offers potential for customization and includes a full bath and walkout access through a sliding glass door to a stone driveway. Outside, a rounded stone patio with seating walls is perfect for relaxing amidst the trees. The property features multiple driveways: one to the front of the home, one to the back through the kitchen, and one with entry into the lower level. Additionally, the storage shed with a lean-to roof provides ample space for tools, equipment, and outdoor gear, ensuring that all your storage needs are met. This home offers a perfect blend of serenity, luxury, and convenience, providing a private haven with easy access to major routes and local amenities. $1,495,0003941 W Shore Drive Edgewater, MD 21037
Courtesy: TTR Sotheby's International Realty, (410) 280-5600
View additional infoRecently constructed Craftsman style home perfectly sited overlooking the waters of Bear Neck Creek. Every facet of this remarkable residence embodies unparalleled design, seamlessly blending comfort with sophistication. Embrace the tranquility as you step onto the metal-roof covered front porch and enter into the grand foyer. Cohesive design and impeccable finishes adorn each room, ensuring a harmonious flow throughout the home. The traditional layout of home office/bonus room and formal dining room flanking the foyer unfolds into a spacious open floor plan as you progress to the waterside of the home. The exquisite gourmet kitchen with enormous island, top of the line appliances, coffee bar and oversized pantry are sure to please the chef of the family. The effortless flow connecting to the living room, breakfast area and rear deck leading to the backyard are ideal for seamless entertaining. Adding to the charm of the main level is the screened porch, featuring a stone-covered gas fireplace and direct access to the backyard and the water's edge. Upstairs, 4 generously sized bedrooms including an ensuite bedroom, 2 bedrooms with a shared bath and a serene Primary suite awaits your family and guests. The exquisite Primary bedroom suite boasts oversized windows framing the wonderful views, 2 enviable walk-in closets with custom built-ins and a truly luxurious bathroom with double sink vanity, heated floors and a stunning glass shower enclosure featuring a soaking tub, dual showerheads and rain showerhead. With curated finishes and a view overlooking the water this bath epitomizes luxury living. The finished lower level with walk-out stairs and tons of natural light provides a spacious family room, play room, gym and tons of storage space. The storage space features an egress window and rough-in plumbing for full bath, ready to be easily converted to 5th bedroom/bonus room. Outside, a private pier with slip, lush landscaping, level backyard, and serene creek views await. Quick and easy access for the boating enthusiast to explore the surrounding waterways and escape out to the Chesapeake Bay and beyond. For those in pursuit of modern elegance fused with a serene waterfront setting, this residence epitomizes the dream home. Welcome to your sanctuary by the water. $1,200,000704 Great Heron Drive Edgewater, MD 21037
Courtesy: Coldwell Banker Realty, mgraw@cbmove.com
View additional infoThis waterfront colonial home in Edgewater, built by NV Homes in 2010, presents a captivating blend of elegance and comfort. As you enter through the grand foyer with soaring 9 foot ceilings, you're greeted by a sense of spaciousness and sophistication. French doors open to a main-level office, providing a quiet retreat or a productive workspace.The heart of this home is the expansive kitchen, complete with new quartzite countertops, updated appliances, and a generous islandâperfect for entertaining guests. Adjacent to the kitchen, a large screened-in porch offers a secluded space for relaxation and outdoor dining, enveloped in privacy by tasteful landscaping.Step outside to your private pier, inviting you to indulge in leisurely boating adventures or simply bask in the tranquility of the waterfront setting. The landscaped lot, bordered for privacy, provides ample space for outdoor activities and relaxation.On the main level, hardwood floors grace the open-concept living spaces, while a gas fireplace in the oversized family room creates a cozy ambiance. The convenience of a two-car garage adds practicality to everyday living.Upstairs, the luxurious owner's suite awaits, accompanied by three additional bedrooms and a convenient laundry room. Both upper level bathrooms have upgraded Porcelona tile. The walk-out basement offers endless possibilities for customization and expansion, ensuring this home adapts to your evolving needs. With a new HVAC system in the upper level zone ensuring year-round comfort while you sleep, this waterfront retreat embodies the epitome of gracious living. Don't miss the opportunity to make this beautiful home your own slice of paradise.
Courtesy: Home Towne Real Estate, (888) 225-2736
View additional infoExperience serene living in sought-after Ponder Cove, Edgewater, with this charming 3-bedroom, 2.5-bathroom home spanning 1,872 square feet of comfortable living space. Boasting a community filled with amenities including a pier, playground, and boat launch, this property offers an idyllic lifestyle for water enthusiasts and families alike. The newly renovated kitchen, complete with a sophisticated Thermador gas range/oven and dishwasher, compliments the cathedral ceilings and plantation shutters found throughout the home. The primary suite's brand-new carpeting adds a touch of luxury. With a substantial yard featuring expansive raised beds, a compost pile, and a chicken coop, sustainability is within reach. Additional conveniences include a new (in the past 2 years) hot water heater, water filtration and softener system, new roof with transferrable 20-year warranty, ample driveway space for trailer/RV parking, and proximity to a reputable elementary school. Relish in outdoor living with a front porch, a spacious back deck opening up to a patio with a large yard and inviting fire pit all within a 20-minute drive to downtown Annapolis and 45 minutes to Washington, D.C. Embrace a community-centric lifestyle with no HOA in this captivating home that promises both tranquility and accessibility.
Courtesy: Palmer Company, Inc., 4105443388
View additional infoSTOP BY RIVER CLUB DR TODAY AND SEE THE NEW CUSTOM HOMES BEING BUILT! New Home To Be Built on this lot located in River Club Estates next to the water on a 1.75 acre wooded lot. Enjoy your new home in Edgewater! Choose this home plan or pick from many many others. 9 foot ceilings, hardwood floor, granite counters for the kitchen open floor plan for family gatherings, Two car garage, Home can be customized to your lifestyle. Cooperating Builder has been building in AACO for over 40 years. $435,0003691 7TH Avenue Edgewater, MD 21037
Courtesy: TTR Sotheby's International Realty, (410) 280-5600
View additional infoWelcome to Selby on the Bay - where amazing water access awaits! Entertain in style with a newer hot tub, vibrant Tiki Bar featuring a covered dining area and refrigerated closet. This spacious property boasts a large driveway with ample parking, a partially fenced back yard, hardscaping, a beautiful Koi Pond, a large shed with shelving and a wood stove. Inside, discover a expansive kitchen with a gas stove and abundant counter space, a large living room with the option to convert to a potential third bedroom, a primary bedroom with en suite bathroom, a second bedroom, and an upgraded hall bathroom. Additional features include a coat closet, utility room and office space near the laundry area. Recent upgrades include a 2024 replacement of the asphalt roof, hall bathroom, hot tub, and fresh paint throughout most of the home. The back rubber roof was done in the last 6 years. Experience the ultimate waterfront lifestyle in Selby On The Bay â the neighborhood offers a community clubhouse with iconic water views, beach, boat ramp, pier, kayak storage, playground, basketball court, and ample common space. Conveniently located near Beverly Triton Beach Nature Park, the Smithsonian Environmental Research Center & Wildlife Areas, Historic London Town & Gardens, convenience stores, farmers market, waterfront dining, marinas, and more.
Courtesy: Long & Foster Real Estate, Inc.
View additional infoBRAND NEW BUILD! GET IN NOW AND ENJOY COMMUNITY BEACH AND CLUBHOUSE! 4 bedroom , 2 1/2 bath, stainless kitchen, with a gas stove. high grade well and water treatment systems. Master suite is on first floor with plenty of closet space and a beautiful bathroom.. LVP flooring throughout first floor. The upstairs is carpeted. The laundry room is on the first floor, a $1,000 credit on a washer and dryer. Also a $5,000 credit for fencing.. There is a beautiful balcony on the second floor.This is a family oriented community! Come and see it NOW!
Courtesy: Fathom Realty MD, LLC, (410) 874-8111
View additional infoPrice Reduction!!!!! Experience the perfect blend of elegance and comfort in this newly built 6-year-old home, 4 bedroom, 2.5 bathroom. A rare find in the desirable Upper Marlboro community. Situated on a quiet cul-de-sac, this property offers both privacy and convenience. Enjoy an open floor plan on the first level, seamlessly connecting the kitchen, family room, dining room, and living room and morning room. The large living and dining areas are perfect for entertaining guests. The gourmet kitchen equipped with stainless steel appliances, granite countertops, a huge island, and white cabinets, this kitchen is a chef's dream. Four generously sized bedrooms and two full bathrooms are located on the upper level, providing ample space for family and guests. The basement features a large recreational room, ideal for family gatherings, and offers easy access to the backyard. Enjoy the expansive outdoor space with a shed for extra storage and a two-car attached garage. The property is perfect for both relaxation and entertainment. In 2023 owners replaced the hot water tank and heat pump. Ease access to 301, route 4 and route 5. Just minutes from Andrews Air Force Base, National Harbor, MGM, Top Golf, Branch Ave Metro Rail, various shopping centers, restaurants offering endless opportunities for recreation and convenience. Don't miss out on this exceptional property in Upper Marlboro. Schedule your tour today and discover the pride of ownership in every detail! Why wait for new construction when you can buy this move ready property today.
Courtesy: Samson Properties, (301) 850-0255
View additional info
Courtesy: RE/MAX One
View additional infoGreat opportunity to own in Prince Frederick! This meticulously cared for property features 3 bedrooms, 3.5 baths, backs to mature trees and is perfectly situated in quieter part of neighborhood, near shaded playground. Property is move in ready with new flooring throughout entire home. No need to buy new appliances, this property is ready to go with new stainless steel kitchen appliances, washer/dryer, upgraded heat pump and hot water tank. Maintenance free public water/sewer. Commuter friendly and conveniently located to all of the shopping, restaurants, and county services, this home is sure to impress!
Courtesy: KW Metro Center, (703) 535-3610
View additional infoThis stunning home boasts a classic brick exterior and a convenient 3-car side entry garage. Nestled on a tranquil cul-de-sac, it stands as the largest model in the community, ideal for lavish entertaining. Upon entering, the grandeur of this residence is immediately evident. The two-story foyer floods the space with natural light, complementing the majestic center stairway. To either side, you'll find a formal living room and an office space, offering both elegance and functionality. Step beneath the staircase bridge to discover the heart of the home: a sprawling two-story open family room, kitchen, and dining area. The expansive kitchen features an oversized island, perfect for cooking and mingling with guests. French doors beckon you to the private patio, surrounded by lush trees for serene outdoor dining. Upstairs, the primary bedroom impresses with its spaciousness and tray ceiling, while the ensuite bathroom exudes luxury. Pamper yourself in the opulent bath, complete with a doorless walk-in shower boasting multiple heads, a luxurious soaking tub, and dual sinks. The walkout basement serves as the ultimate retreat, offering a kitchenette, game room, theater, bedroom, and full bath. Whether hosting gatherings or enjoying quiet relaxation, this home caters to every need with style and sophistication.
Courtesy: O Brien Realty, obrienrealty@fivestreet.me
View additional info*****ASSUMABLE 5.75 VA LOAN AVAILABLE! HOME WARRANTY! FULLY RENOVATED IN 2022!***** Welcome to an exceptional end unit townhome in the desirable neighborhood of Oak Tree Landing, conveniently located in the heart of Calvert County. This stunning three-level home offers abundant space for you and your family to spread out and enjoy all that the home has to offer. This well-maintained home features four bedrooms and three bathrooms, and is situated on a spacious, oversized lot. Enter the main floor to discover a bright expansive living room filled with natural light. The kitchen features stainless steel appliances, granite Countertops, panty, and enough space for a large table. Off the kitchen you will find a nice sized deck to enjoy peaceful mornings with your coffee or entertaining quest. The Primary bedroom boasts vaulted ceilings, a walk-in closet and an en suite bathroom for your convenience. On the second level, there are also two additional bedrooms, that could easily be converted into office space or used for any purpose you require, along with a full bathroom. The lower level is incredibly versatile, serving as a spacious second living area with the fourth bedroom a full bathroom, family room, and super-sized laundry room with storage and walk-out access to the backyard. This prime location is within minutes of grocery stores, the gym, a movie theater, restaurants, and various retail stores. Close proximity to Annapolis, Andrews Air Force Base, Washington D.C. and Pax River Naval Base and the rest of the DMV.
Courtesy: DRH Realty Capital, LLC., (667) 500-2488
View additional infoAugust Settlement- QUICK MOVE-IN- NEW CONSTRUCTION, NO WAIT!!! The Hanover by D.R. Horton includes 5 bedrooms, 3.5 baths, 2-car garage, bedroom level loft and finished basement. This elevation includes a welcoming front porch and partial stone. A flex room greets the entrance to use as you prefer- a home office, formal living room or formal dining room. The kitchen, breakfast and family room features the ever so desired open-concept. Luxury vinyl plank floors are throughout the main The kitchen includes an over-sized island, generous pantry, and plentiful cabinet space. White Cabinets and quartz counters are throughout this home in the kitchen and all baths. The rich oak staircase is located off of the family room and leads to the bedroom level where the spacious loft will greet you. The primary suite includes a comfort height dual vanity, shower, water closet and linen closet with plenty of floorspace for sharing. An enormous walk-in closet is off of the bathroom. For convenience the laundry room is on the bedroom level. 3 other secondary rooms are well-sized and share the hall bath with dual vanities. A finished basement is included with an areaway for egress. Enjoy entertaining in this finished basement recreation room. An additional 5th bedroom is in the basement along with a full bath - perfect for guests. Stay connected to your home with smart home technology to include a door camera, smart thermostat, app for your phone and echo pop. Even the light switches are part of the smart home package. Experience the coastal influence of the Chesapeake Bay from your new home in Birch Manor. Our community features seven exclusive homesites. Located within walking distance to Selby Bay Marina, our homes will offer 2-car garages, as well as an additional parking space for boat trailers. Homeowners will have easy access to retail, dining, recreation and Anne Arundel County's acclaimed schools. Don't miss out on the opportunity to own in Birch Manor, where life by the water is always better! We look forward to welcoming you to the D.R. Horton family!
Courtesy: Bennett Realty Solutions, (301) 646-4047
View additional infoAre you curious about what makes Chapline Place a great community? Come and see for yourself! This beautiful 3-bedroom, 2.2-bathroom, 3-level townhouse has everything you need. With a bathroom on every level, including one in the Master Suite, this home offers convenience and luxury. Features include stainless steel appliances, granite countertops, and recessed lighting throughout the main level. Relax outside on your large private deck. The property also includes a one-car garage, a driveway, and an assigned parking space. With all the amenities taken care of, all you have to do is move in and send out your housewarming invitations. Stop reading and come see this stunning home! $879,9903631 7TH Avenue Edgewater, MD 21037
Courtesy: DRH Realty Capital, LLC., (667) 500-2488
View additional infoNEW HOME- NO WAITING- SUMMER SETTLEMENT- Early September-Meet the Hayden by D.R. Horton! The Hayden includes 6 bedrooms/4 full baths/3-car garage. The welcoming covered entry is the perfect greeting when entering this home. The exterior elevation is siding with partial stone. A flex room greets at entrance for you to use as you prefer. Storage is plentiful with 2 coat closets. The kitchen, breakfast nook and family room share an open-concept feel. The kitchen is complete with flagstone (espresso) cabinets, quartz counters and herringbone back splash. Many meals will be enjoyed at the over-sized island where the sink is located with views into the family room. A main level bedroom is located just off of the family room along with a full bath. The centrally located stair case leads to the bedroom level. For convenience the laundry room is located on the second floor. The primary bedroom is huge with plenty of space for a sitting area. The primary bath includes white cabinets with comfort height double vanities, quartz counters and ceramic tile floors/shower surround. This level includes additional loft space to use as you choose- perfect for additional entertainment area. Storage is not a concern with 4 linen closets! Three secondary rooms are located on this level and share a full bath with white cabinets, quartz counters, LVP floors, dual vanity and separate water closet. Enjoy entertaining in the finished basement recreation room. An additional bedroom and full bath are in the basement- perfect for guests. An unfinished storage space is also located in the basement. Stay connected to your home with smart home technology to include a door camera, smart thermostat, app for your phone and echo pop. Even the light switches are part of the smart home package. Experience the coastal influence of the Chesapeake Bay from your new home in Birch Manor. Our community features seven exclusive wooded homesites. Located within walking distance to Selby Bay Marina, our homes will offer 2-3 car garages as well as additional parking space for boat trailers. Homeowners will have easy access to retail, dining, recreation and Anne Arundel County's acclaimed schools. Don't miss out on the opportunity to own in Birch Manor, where life by the water is always better! We look forward to welcoming you to the D.R. Horton family! $889,9903629 7TH Avenue Edgewater, MD 21037
Courtesy: DRH Realty Capital, LLC., (667) 500-2488
View additional infoNEW HOME- NO WAITING- SUMMER SETTLEMENT- Meet the Hayden by D.R. Horton! The Hayden includes 6 bedrooms/4 full baths/3-car garage. The welcoming porch is the perfect greeting when entering this home. The exterior elevation is siding with partial brick. A flex room greets at entrance for you to use as you prefer. Storage is plentiful with 2 coat closets. The kitchen, breakfast nook and family room share an open-concept feel. The kitchen is complete with white cabinets, quartz counters and herringbone back splash. Many meals will be enjoyed at the over-sized island where the sink is located with views into the family room. A main level bedroom is located just off of the family room along with a full bath. The centrally located stair case leads to the bedroom level. For convenience the laundry room is located on the second floor. The primary bedroom is huge with plenty of space for a sitting area. The primary bath includes white cabinets with comfort height double vanities, quartz counters and ceramic tile floors/shower surround. This level includes additional loft space to use as you choose- perfect for additional entertainment area. Storage is not a concern with 4 linen closets! Three secondary rooms are located on this level and share a full bath with white cabinets, quartz counters, LVP floors, dual vanity and separate water closet. Enjoy entertaining in the finished basement recreation room. An additional bedroom and full bath are in the basement- perfect for guests. An unfinished storage space is also located in the basement. Stay connected to your home with smart home technology to include a door camera, smart thermostat, app for your phone and echo pop. Even the light switches are part of the smart home package. Experience the coastal influence of the Chesapeake Bay from your new home in Birch Manor. Our community features seven exclusive wooded homesites. Located within walking distance to Selby Bay Marina, our homes will offer 2-3 car garages as well as additional parking space for boat trailers. Homeowners will have easy access to retail, dining, recreation and Anne Arundel County's acclaimed schools. Don't miss out on the opportunity to own in Birch Manor, where life by the water is always better! We look forward to welcoming you to the D.R. Horton family!
Courtesy: RE/MAX Leading Edge
View additional infoDiscover Sustainable Charm at 217 S River Clubhouse Rd. Nestled on nearly 5 ac of pristine, private land, this unique 3-bedroom, 2.5-bath home is a true retreat from the ordinary. Built with a nod to the Ekoseâa Home Designs of the 70âs and 80âs as an innovative âdouble envelope houseââa design renowned for its energy efficiency. Warm pine wood flooring sets a tone of rustic charm that flows seamlessly through the main level. Sunlight filters through generous windows, sliders and skylights, illuminating the interior and highlighting the passive solar energy features that keep the home temperate and inviting year-round. The efficiently designed galley kitchen can be closed off for privacy from the dining room and the family room features a Vermont Castings wood burning stove capable of keeping the entire home toasty -- even in the coldest MD winter weather! A powder room and a laundry/hobby room are also on the main level. Newly carpeted stairs lead to the upper level, where the tranquil sleeping quarters offer peace and privacy with plush new carpeting underfoot. There is access from both the primary suite and the rear guest bedroom to the interior balcony overlooking the sunroom/solarium below. Outside, the expansive grounds invite you to explore your natural surroundings with extensive landscaping, hardscaping, boardwalk paths through the woods and over a spring fed creek, a greenhouse enclosed 12x36 gunite (chlorine) pool (plumbed for heating) and your very own 24x40 post built workshop. There is about a 1/2 acre cleared meadow towards the rear of the property near the workshop and another 1/2 acre or so cleared surrounding the most amazing Tulip Poplar tree at the rear and side of the home. With ample space for gardening, entertaining, or just basking in the serenity of your secluded haven, life here feels like a perpetual getaway. All of this just 45 minutes from the Baltimore/DC/Metro area, 15 minutes from everything Annapolis has to offer and just 5 minutes from shopping, dining and grocery options right in Edgewater. Last but not least, this piece of paradise feeds to the CENTRAL/SOUTH RIVER SCHOOL DISTRICT!
Courtesy: The TODD-GORDON COMPANIES LLC, (202) 754-0484
View additional infoThis exceptional turn-key, private property is fully fenced and livestock ready. The home features 4 bedrooms, 3.5 baths, large living and dining areas, a gourmet kitchen, office/den, two laundry rooms, pantry, ample storage in the walk-out basement, a gazebo with hot tub, outbuildings, barn with 7 stalls presently used for cattle and easily converted for horses. The two parcels provide a combined 14+ac with stream, partially wooded. Located minutes from major commuting routes, shopping and entertainment, yet set in a private enclave. How may I help you?Get property information, schedule a showing or find an agent |
|||||||||||||||||||||||||||||||||||||||||||||||||||||||||||||||||
|
|
|
|
|||
 |
Copyright © Metropolitan Regional Information Systems, Inc.






