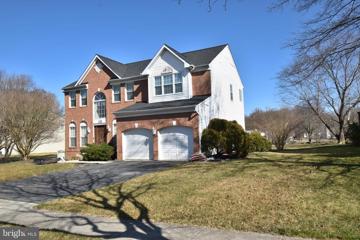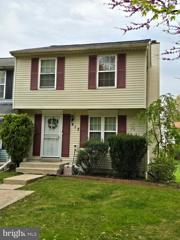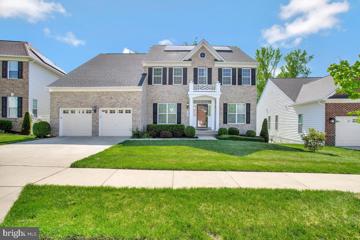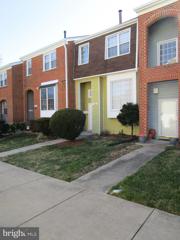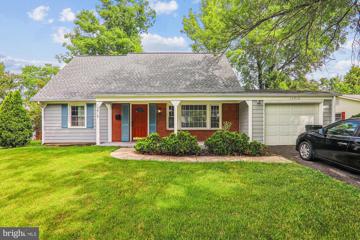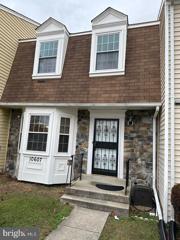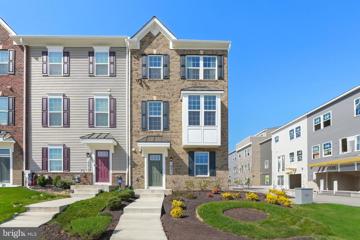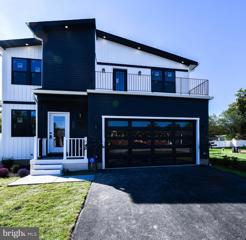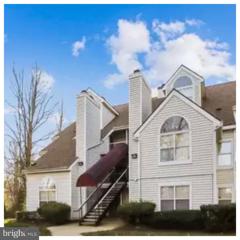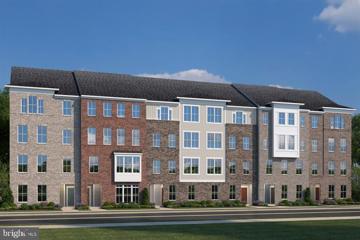 |  |
|
Upper Marlboro MD Real Estate & Homes for SaleWe were unable to find listings in Upper Marlboro, MD
Showing Homes Nearby Upper Marlboro, MD
$770,0001100 Dartford Lane Bowie, MD 20721Open House: Saturday, 5/18 12:00-2:00PM
Courtesy: Redfin Corp, 301-658-6186
View additional infoWelcome to 1100 Dartford Ln in Bowie! This spacious 5-bedroom, 4-bathroom home offers comfortable living with a finished basement. As you enter, you're greeted by elegant crown molding, columns, and vaulted ceilings on the main level, enhancing the charm of the formal living and dining rooms. Hardwood flooring graces the great room, creating a warm ambiance perfect for relaxation. The large kitchen features a gas cooktop, ample table space, and opens to a sunroom overlooking the deck and patio in the fenced-in backyardâa great spot for outdoor entertaining. Cozy up in the great room by the gas fireplace or retreat to the main level bedroom with an adjacent updated full bathroom. Upstairs, discover a spacious primary ensuite with tray ceiling, dual walk-in closets, and a luxurious bathroom with double vanity, soaking tub, and stall shower. All upper bedrooms feature ceiling fans and overlook the impressive great room. The carpeted basement offers additional living space with a rec room, game room, storage room, and a versatile room that can easily be converted to a media room, along with another full bath. Enjoy the privacy of the backyard and the convenience of nearby highways 494, 50, and 301. Local attractions including Bowie Town Center, Six Flags America, Belair Mansion, and Allen Pond add to the appeal of this fantastic property. Schedule your tour today and make 1100 Dartford Ln your new home!
Courtesy: RE/MAX United Real Estate
View additional info*****DO NOT DISTURB OCCUPANTS******* No access to the property is available. Property being sold via an online auction of occupied properties. All offers must be submitted through the propertyâs listing page. The sale will be subject to a 5% buyerâs premium pursuant to the Auction Terms and Conditions (minimums may apply). All auction bids will be processed subject to seller approval.
Courtesy: RE/MAX 100
View additional infoEnd unit townhouse located off of Rt.301. Close to shopping, parks, restaurants and lots more. This 3 bedroom/1 full bath and 1 half bath townhouse is ideal for a first time home buyer or investor. The roof, HVAC and water heater were recently replaced. The backyard is fenced in and two parking spaces convey. The house back to trees which offers some privacy. There is a playground within walking distance. Price right and ready for its new owners. Come take a tour!! Open House: Sunday, 5/19 1:00-3:00PM
Courtesy: Long & Foster Real Estate, Inc., (800) 336-0356
View additional infoWelcome to West Ridge! Why wait for new construction when you can purchase this two-year-young home? This Dan Ryan Oakton II model boasts two bedrooms, two full bathrooms, and one half bathroom on the main level. The primary suite features two closets and a shower/tub combo in the primary bathroom, complete with an elongated double sink for ample counter space. Adjacent, you'll find a junior suite with its own private bathroom. The open floor plan facilitates seamless entertaining, with abundant counter and storage space. The fully finished basement area offers rear garage access. Additionally, this model includes a four-foot extension, expanding the square footage. Schedule a tour today and envision making this home yours
Courtesy: Fairfax Realty Premier, (301) 439-9500
View additional infoWe would like to welcome you to this beautiful three-level townhome located in Bowie, Maryland. This gorgeous property will check off a lot of boxes on your list. It boasts 3 bedrooms and 2 full baths. There is a driveway in front of this home for your vehicles and there is also plenty of off-street parking. As you step inside, you will find a very spacious living room on the main level along with a country kitchen. Just off of the kitchen, there is access to a deck overlooking yard and common area, which is perfect for relaxing and entertaining. Downstairs provides a family room with a fireplace, full bathroom, and a storage room with washer and dryer. Location is essential, and this home delivers just that. It is conveniently situated near Route 301, Central Ave, and Route 50. Therefore commuting around the surrounding area couldn't be easier. Don't miss out on the opportunity to make this beautiful townhome your own. Contingent on Seller finding home of choice. Also, selling will be contributing $5,000 towards buyers fees. Open House: Saturday, 5/25 1:00-4:00PM
Courtesy: RE/MAX United Real Estate
View additional infoThe Sorrento by Mid-Atlantic Builders stuns from the moment you enter the welcoming foyer with its 9' tray ceiling. The stately dining room boasts elegance with chair railing and crown molding, while the living room echoes that sophistication with its own crown molding. The family room offers a touch of warmth with coffered ceilings and a cozy gas fireplace, while a versatile den/office/study provides additional space. A convenient powder room is also located on the main level. For the chef at home, the kitchen is a paradise with granite counters, a ceramic tile backsplash, and a gas cooktop built into the island. Double wall ovens and ample storage provided by 42" cabinets and a walk-in pantry make meal prep a breeze. Hardwood flooring flows throughout the entire main level for a cohesive feel. Upstairs, four bedrooms and two full bathrooms provide comfortable accommodation for family or guests. The luxurious owner's suite is a true retreat, featuring a tray ceiling, ceiling fan, sitting area, two walk-in closets, and an attached spa bath with a dual vanity, separate shower, and soaking tub. The fully finished basement offers even more living space, featuring LVP flooring, a bedroom, a full bathroom, a recreation room, a game room, and a private rear exit to the brick paver patio. Outdoors, an engineered deck is perfect for entertaining, and the fenced yard with a storage shed provides both privacy and functionality. This impressive home boasts an additional forward-thinking feature: a fully paid-off, large Tesla 12.2KW Solar Panel system with two (2) Powerwall Plus whole house combined 27kw batteries. This system not only powers the home in the event of power outages but can also be used to power the home at night to reduce electricity costs. Located in Canter Creek, this home offers relaxed living with convenient access to Routes 4, 5 & 301, and is only minutes from the Capital Beltway. Schedule a showing today to see this exceptional property for yourself!
Courtesy: Taylor Properties
View additional info*** 3 level townhouse with day light walk-out basement*** remodeled bath*** all new carpet and paint***large eat-in kitchen*** rec room with half bath *** super location with shopping, restaurants and near by Metro and Marc station ***
Courtesy: Great American Real Estate Inc
View additional infoPLEASE IGNORE DAYS ON THE MARKET. SELLER HAD ABOVE ASKING PRICE IN FEBRUARY 2024 AND TO SETTLE IN MARCH THIS YEAR BUT HAD TO TRAVEL OUT OF THE COUNTRY DUE BEREAVEMENT. FOR VERIFICATIONS, WE MAY FORWARD THE OFFER DOCS. Well Maintained property, Seller will move out when full settlement is completed
Courtesy: HomeSmart, (410) 952-2641
View additional infoBeautiful freshly painted single family home with two car garage. Home is spacious with four bedroom and two full bathrooms on the upper level and a full bathroom in the lower level with enough space for you to create either a wet bar, an office or an additional bedroom. Your choice! Primary bedroom has updated private bathroom. The hallway bathroom has also been updated, and is easily accessible to the three other bedrooms on the main level. Come see this home before its gone!
Courtesy: Coldwell Banker Realty, jim.parks@cbmove.com
View additional infoThis four bedroom, two full bathroom home boasts a remodeled eat in kitchen with well appointed features. Included in the many wonderful aspects of this home are upgraded bathrooms, an attached garage with inside access, and first floor laundry. A beautiful front porch offers the perfect spot to enjoy fresh air as you look over your well kept nearly quarter acre lot. Just over 30 minutes to both BWI and DCA, this home offers easy access to anywhere you need to go. There is public transit available nearby, as well as restaurants, shops, and a neighborhood playground. This home is a must see for anyone looking for metropolitan convenience with the peace of suburban living.
Courtesy: Keller Williams Capital Properties
View additional infoBuyer Financing Fell Through...Welcome to your dream home! This beautifully renovated 4-bedroom, 3-bathroom single family haven is the epitome of modern elegance and functionality. Nestled on a generous .22 acre lot, this residence is a true gem. One of the highlights of this property is the in-law suite, offering a unique opportunity for multi-generational living. With its own private space, this suite is perfect for extended family or guests, providing comfort and independence within the embrace of a loving home. Step inside and be greeted by the exquisite granite countertops that adorn the spacious kitchen that promise both style and functionality. The heart of the home, this kitchen is designed for creating culinary masterpieces while hosting gatherings with friends and family. The owner's suite is a sanctuary of relaxation, boasting an ensuite bathroom that is a true indulgence. Pamper yourself in the privacy of your own space, surrounded by tasteful finishes and thoughtful design. The other three bedrooms are equally inviting, providing ample space for rest. But the magic doesn't stop inside â step outside into the expansive backyard and discover your own private oasis. With over .25 acres of land, the possibilities are endless. Whether you envision a lush garden, a play area for kids, or a serene retreat, this backyard is a canvas waiting for your personal touch. Don't miss the chance to make this stunning single-family home your own âWelcome home!
Courtesy: Fairfax Realty Premier, (301) 439-9500
View additional infoUpgraded 3 Bedroom 3 Bathroom townhome with new HVAC system. Sold as is tenant occupied. Showings only on Saturday 10a to 3p. Tenant occupied.
Courtesy: MD Prime Realty Co., (240) 348-7739
View additional infoWelcome to your new home in the highly sought-after Cheltenham Woods community. 3 YEARS OLD ROOF, LESS THAN 5 YEARS OLD HVAC SYSTEMS, AND COMPLETELY WATERPROOFED BASEMENT! This beautiful residence offers the perfect balance of comfort and convenience making it an ideal choice for buyers. This home features 4 bedrooms, providing ample space for a growing family and guests. The primary suite is a true sanctuary with a sitting area, walk in closet, and a private bathroom with soaking tub and separate shower. The remaining three bedrooms are all generous in size and offer flexibility for various needs as one room was converted to a dance studio. With a perfect layout for hosting, the separate living room and dining rooms provides open space for entertaining along with the family room just off of the kitchen. Not forgetting the 2 car garage and multi-car driveway, this home also offers on street parking on a beautiful corner lot. The backyard is waiting to be your outside oasis as it is fully fenced in, with an attached deck, hot tub, and shed. You do not want to miss the opportunity to own and turn this diamond in the rough into your new home in Cheltenham Woods! Sellers prefer to close with CLA Title, Marvin Reese.
Courtesy: Keller Williams Preferred Properties
View additional infoConsider your next move to the Pines One Condominiums located in Upper Marlboro, Maryland. This one bedroom and one bath unit offers simplicity and convenience. It's got everything you need, including a washer and dryer, large balcony, and most importantly, it won't break the bank. Multiple stores, fitness options, boutique shops, restaurants and easy access to I-495, it's a practical choice. For many, owning their first home is a dream come true, and stepping into this intimate space, you'll feel that sense of accomplishment overwhelms you. Just imagine after a long day, you can finally kick off your shoes, grab a cold drink from the fridge, and sink into your favorite chair. This is more than just a place to live â it's your home where you can unwind, and for the first time in a long while truly feel at home. Let's schedule your tour today. $669,00015003 Puffin Court Bowie, MD 20721Open House: Sunday, 5/19 12:00-3:00PM
Courtesy: Coldwell Banker Realty, jim.parks@cbmove.com
View additional infoWelcome to the neighborhood of your dreams! This extraordinary property is nestled on a quiet cul-de-sac surrounded by tranquil mature landscaping. This home has a warm inviting atmosphere that will captivate you from the moment you step inside. Enter into a grand two- story foyer, with hardwood floors, a hall opening to a light-filled kitchen, featuring a center island and breakfast table, making this an ideal space for gatherings. Step into the glorious two-story family room, perfect for harmonious family movie nights and leisure activities in front of the fireplace. Sliders lead to the expansive deck that provides an excellent space for outdoor relaxation and entertainment, overlooking established trees enhancing the privacy of your outdoor living experience. On more formal occasions, you have an elegant dining room and gracious living room, built for festive celebrations. In addition, the home offers a fantastic bonus room on the main level, that can serve as an office or guest bedroom, and a main level laundry room, providing flexibility to suit your lifestyle. Upstairs, you'll find four bedrooms and two full bathrooms. Featuring a luxurious primary bedroom, with soaring ceilings, large walk-in closet and ensuite bathroom including, a double sink vanity, a relaxing soaker tub, and a separate shower. Home includes an impressive, tall, two-car garage, offering ample storage space, with extended driveway easily accommodating multiple vehicles, making it perfect for hosting family and friends. Home has a spacious full unfinished, basement with high ceilings, offering a blank canvas ready to be customized to fit your functionality and priorities. This property is more than a home; it's a sanctuary where comfort and elegance meet, offering you a chance to experience the beauty of Tall Oaks Crossing, complete with picturesque lake, tennis, hike and bike trails, picnic areas and tot lots. Conveniently near to schools, shops, transportation and commuter routes. Bowie is located outside of DC with endless government employment opportunities. Proximate to Northern Virginia, National Harbor, and close to ball fields, golf courses, sport courts for your little one's youth sport activities. Athletic teams and resources are abundant. Tour this property and you will agree, this beautifully designed home offers a perfect blend of style, comfort, and functionality, providing an ideal living space for you and your loved ones. Don't Delay! Open this SUN 12-3pm $549,99016577 Fife Way Bowie, MD 20716Open House: Saturday, 5/18 12:00-2:00PM
Courtesy: Samson Properties, (703) 378-8810
View additional infoThe only unit for sale at Amber Ridge in Bowie Must-see custom made 3-level townhouse end unit with over $50,000 in various upgrades. Notice the quartz tops, spacious kitchen with plenty of counter space and storage, brand new epoxy garage flooring, kitchen backsplash, high ceilings in master bedroom (inverted ceiling), and more. This home was the model home for the entire community--used to sell the other homes in the community by showing it as the most beautiful example. The home has not yet been lived in. The lower level spacious foyer leads to a lovely room (living room or rec. room), it has a half bath and closet, large storage room, and utilities room (has gas instant hot water system, heater furnace). The first floor has a large foyer and has access to the garage. On the main level there is a contemporary open floor plan kitchen with an upgraded quartz counter, high-end cabinets and Hutch, breakfast counter island, family room, and dining room. The main level features modern vinyl plank flooring throughout. The top level includes all bedrooms with large closet spaces and a laundry room. The spacious master bedroom has an inverted high ceiling and the bathroom has a double sink and both a shower and tub. The location of the unit is minutes away from major commuter routes and Bowie town center. Beautiful, new community with great landscaping in the yards. Will Not Last. The Furnished rooms are Virtually Staged. Rooms measurements are approximate. Maximum showing appointment time is 30 minutes. $559,00011104 Mission Hills Bowie, MD 20721
Courtesy: Mansfield Realtors
View additional infoLOCATION LOCATION LOCATION!!!!! GORGEOUS COLONIAL EXCELLENTLY PRICED IN 600K-730K COMMUNITY !!!!Buyer Financing Fell Through. 2700 SQUARE FT. PLUS COLONIAL WITH 2 CAR GARAGE NEW GOURMET KITCHEN AND CUSTOM BATHS !! Welcome to this renovated Colonial with spacious backyard, located within walking distance to the beautiful Lake Arbor and close to the Capitol Beltway. The main level boast hardwood floors in the living room, dining room and family room areas. This home has Four (4) spacious bedrooms featuring a huge master suite with walk in closet and custom bathroom with high end fixtures including polished marble flooring and porcelain mosaic tile, spacious kitchen with built in stainless steel appliances and quartz counter, a dining room and living room featuring modern light fixtures. The spacious lower level has an office and full bath. New washer and new dryer are located in the lower level as well. It's enough room for family and friends to have a private area to relax or stay for a while. The entertainment can be extended to the backyard. This home has a newer roof, and HVAC system. Excellent Price ...Home is conveniently located to Largo Train Station, Watkins Park, LA Fitness, Weiss Grocery, Lowe's, Giant Grocery Store, Target, Six Flags Amusement Park & Central Avenue Paintball Park !! ..See the value !! Donât settle for a Townhome!! $899,00016313 Arywood Lane Bowie, MD 20716
Courtesy: Keller Williams Preferred Properties
View additional infoPHOTOS ARE REPRESENTATIVE. HOME IS TO BE BUILT. New Modern Single Family custom house to be built. Come build your dream house today on a flat 1/2 Acrea single-family lot located near Mitchellville Rd in Bowie MD. NO HOA or HOA rules! So come build the house of your dreams. Floorplans are from 4,000 to 6,000 square feet on 3 levels. Construction Timeframe is 3-4 Months.
Courtesy: Chances are Realty, 3017762444
View additional infoTenant occupied until Feb 2025. Modern 2nd level 2 bedroom 1 bath condo. Quaint space (692 sq feet) Stainless steel appliances, Washer and dryer inside unit with a fireplace to enjoy. Walking distance to shopping. $699,90011512 Marjorie Drive Bowie, MD 20721
Courtesy: Keller Williams Capital Properties
View additional infoBuyer home of choice expired, now accepting offers. Kickout addendum is active. Update!! New HVAC unit installed 01/30/2024 - Welcome to 11512 Marjorie Drive, a fabulous gem nestled in the vibrant community of Mitchellville, Maryland! Prepare to have your real estate dreams come true as you step foot onto this oversized 0.47-acre lot, where dreams of space and freedom become a reality. This property is not just a home; it's a gateway to a life of grandeur! Let's start with the parking situation, because who wants to play musical chairs with their cars? Fear not, my parking enthusiasts, for this abode boasts enough space for not just 2, 3, or 4, but a whopping 5+ cars! That's right, you can host your very own parking extravaganza. So, whether you have a classic car collection or simply love playing "guess which car I'll take today," this home has got you covered. Now, let's talk about the living space, because bigger is always better, isn't it? Brace yourself for over 5,800 square feet of pure bliss, spread across both the upstairs and downstairs areas. This home screams, "Hey, I'm spacious, and I like it!" You'll have more than enough room for family gatherings, parties, or hosting the world's largest game of hide-and-seek. And let's not forget the two kitchens, because having one just wouldn't do justice to your culinary adventures. Embrace your inner chef and whip up a feast fit for royalty, or, you know, just enjoy the convenience of having an extra place to stash your snacks. Oh, did I mention the deck off the dining room? Picture this: sipping your morning coffee o $490,00015608 Passaie Lane Bowie, MD 20716
Courtesy: Long & Foster Real Estate, Inc.
View additional infoBowie rancher you've been waiting for! This home features 5 bedrooms, 2 full baths, and 1 half bath. Through the front door you will see the open living area to the dining room. Sunroom was added in 2020 providing homeowner with perfect space to relax or use an office. Showstopper of the home is the gorgeous kitchen! Completely remodeled for the ultimate entertaining and cooking experience! One level living with all the space you need for the whole family including 2 car garage and spacious driveway. Short walking distance to playground and close to shopping, grocery, entertainment, and major interstates/highways. Sellers need to stay in the home until mid July.
Courtesy: Redfin Corp, 301-658-6186
View additional infoIndulge in the allure of Ryan Home's enchanting Hepburn Floor Plan, a townhouse masterpiece perfectly positioned for swift access to I-495 and the Capital Beltway enveloping the captivating landscapes of Washington DC, Maryland, and Virginia. Set within a vibrant neighborhood, this residence invites exploration with its proximity to shopping havens, convenient public transportation, and an array of local dining experiences. Embark on a virtual tour of this exquisite abode: The first level beckons with a grand foyer entrance and an attached one-car garage, neighboring a captivating bedroom and full bath. Ascend to the second level, where a generously proportioned living room gracefully merges with a sumptuous open-concept kitchen. Revel in the opulence of upscale cabinetry, granite countertops, stainless steel appliances, luxury vinyl plank floors, a chic kitchen island, and tasteful recessed lighting. Step out onto a pristine balcony, a serene spot for enjoying a breath of fresh air. Elevating the experience to the third floor, a stack-up washer and dryer await at the pinnacle of the stairs. Discover two expansive bedrooms on either side, each accompanied by its en suite bathroom, flooding the space with abundant natural light. Don't miss the opportunity to witness the seamless blend of elegance and functionality in this truly captivating home. $610,0002001 Waterleaf Way Bowie, MD 20721Open House: Sunday, 5/26 1:00-3:00PM
Courtesy: RE/MAX Realty Services, (240) 403-0400
View additional infoWelcome to this incredibly charming home situated on the most picturesque corner lot in the sought-after neighborhood of Canterbury Estates, nestled in the heart of Bowie. Enter this lovingly maintained property through the beautifully landscaped front walkway and wrap around deck that flows easily through the foyer with circular entry. Enter and choose either the hallway access with family room to your left with fireplace and built-in desk and a lighted ceiling fan and a fabulous fireplace and dining area or make take a right turn into the additional large, bright and sunny living space perfect for a playroom or private home office. Connect to the formal dining room then into the adjoining eat-in kitchen and generous island opens to the family room. Also, on the main level you'll find a half bath and a laundry room with access to the large 2-car garage with a charging station and additional space for smaller items or machinery such as motorcycles, lawnmowers etc. This completes the main level. Upstairs features four bedrooms and two full baths. The primary suite with skylights and bathroom features a soaking tub and the three generously sized bedrooms share a full hallway bath. The large walk-up basement level boasts an additional bedroom and office with a lovely recreational space and a half bath perfect for visiting family and guests. Donât forget the added exterior Generac generator that was added for peace of mind in the event of a power outage. Tons of upgrades: Just to name a few: Remodeled kitchen 2017, roof 2013, windows and doors 2015, Basement remodeled 2018, HVAC 2017, bathrooms 2015, garage doors and opener 2018, walk-up iron rails 2018, new shed 2015. In all âA solid Gemâ. Call helpful agent for more info.
Courtesy: NVR Services, Inc., (703) 955-4875
View additional infoTO-BE-BUILT PICASSO OCTOBER/NOVEMBER DELIVERY! this beautifully designed floor plan sits atop the Matisse, this unique two-level home is designed to be both practical and stylish. The first floor features plenty of room and an open floorplan that lets light flow through the entire area. A design that is perfect for entertaining, the main level is open and flows throughout. The kitchen is a gourmetâs dream with huge work island and plentiful cabinets. A powder room and coat closet are conveniently located just off the stairs. The kitchen opens to a large great room which expands over the entire rear of the home. Step through the great room to the stunning sky lanai giving you covered outdoor living space with an optional outdoor fireplace. Upstairs is a truly magnificent Primary's Suite featuring dual walk-in closets, sitting area, and a bath with an oversized shower, dual vanities and a compartmentalized water closet. You can choose to upgrade to a separate soaking tub and shower for a spa-like feel. Past a convenient linen closet and 2nd floor laundry are two generous bedrooms and a bath with a double bowl vanity. The Picasso comes standard with a one-car garage. Please note: Lot premiums may apply. Other floorplans and homesites are available. Photos are representative. Model is located at 100 Lawndale Drive, Bowie, MD 20716. Closing Assistance Available with Use of Sellers Preferred Mortgage. Open House: Saturday, 5/18 12:00-3:00PM
Courtesy: Weichert Realtors - Blue Ribbon, (301) 970-3645
View additional infoWHY WAIT! Move Into your Mansion inspired Dream Home by Summer 2024! A Must See, a Truly Majestic Colonial Style Detached Home. The Breathtaking Features of this Fully Finished 4,550 sq ft Stunning, Mosaic Brick Front, Meticulously Kept Home, features a Lobby inspired Foyer Entrance, framed by twin Modern coat Closets. Seamless Living Throughout this Enormous Home with Majestic Window Views. Circular flowing Main Level is Adorned with Natural Walnut Hardwood flooring, Picture perfect Wainscotting, Luscious Crown Molding, Decorative Baseboards, Sculptured Chair Rails, Elegant Chandeliers, Brilliant Recessed lighting & Volumes of Natural Light. The Office features Custom Shelf with built in lighting, clear panel French Doors, and access to The Executive Formal Living Room which mirrors the entrance of the Elite Formal Dining Room. The Chefâs inspired Kitchen is filled with Twenty First Century everything! Stainless Steel Appliances, Granite Counter Tops, Deep rummy all Natural Wood Walnut Shaker Cabinets, with Contemporary Oval and Cylinder hardware, under cabinet lighting & bracketed swivel TV, Twin Pantries, Built in Desk with Glass Mosaic Backsplash. Framed Sandstones print ceramic tile flooring, with a one-inch Mosaic border, leads out to the Luxurious Gally Landry Room, Built in Shelf, Storage Closet, Top of the Line Washer, Dryer & Generously sized Opulent Stainless Steel Sink, this area provides Access to the Plush Green Grassy Manicured Circular Yard and the accessible Expansive 2 Car Garage. The Kitchenâs Tray Ceiling is the divide for the Centered Island and Transitional Seating Area with Picturesque views of the backyard. From this area you have access to the Main level half Bath, then to the Great Room boasting an Electric Fireplace with Elevated Rectangular Stone Hearth, Matching Framed Surround & Natural Wood Shelf this area provides Access to the Lengthy Oversize Two level stained Wooden Deck with a Scalloped design railing. The Homes Upper Level has 3 Dreamy Full Size Traditional Bedrooms & 1 Massive Primary Suite with Ensuite featuring all the Bells & Whistles of a Luxury Spa Bath, Twin Walk in Closets, Double Vanity, Jacuzzi size Soaking Tub, Rain Shower stall with Glass Door, Water Closet with Swinging privacy Doors, Stone print Ceramic Flooring with framed ceramic Runner, Dual Skylights, heat lamp, and Exclusive Access. Upper Hall is designed with a Luxury Bath mimicking some features of the primaryâs ensuite. 3 synchronized closets grace the hall which provides access to the bedrooms, attic and main level. Appealingly Unique Outdoor Living Space provides Exclusive Entrance to the Huge Open Lower Level Suite, Chiseled with Appealing esthetics, Spacious Recreational Area, Entertainment space, Full Bath, Bonus Room, and Storage Room that can be converted to a 5th bedroom. Home is Designed to Inspire. Location, Location, Location, available NOW! Nestled in Bowie, Minutes away from DC, PGCC, Public Transportation, Outdoor Shopping Malls, LAF Pool, Tennis Court, & recreational area, Enterprise Golf Course and Most of the DMV! How may I help you?Get property information, schedule a showing or find an agent |
|||||||||||||||||||||||||||||||||||||||||||||||||||||||||||||||||
|
|
|
|
|||
 |
Copyright © Metropolitan Regional Information Systems, Inc.



