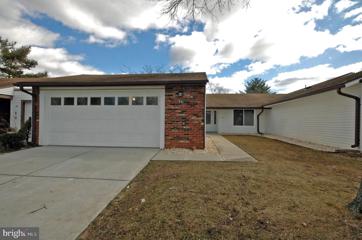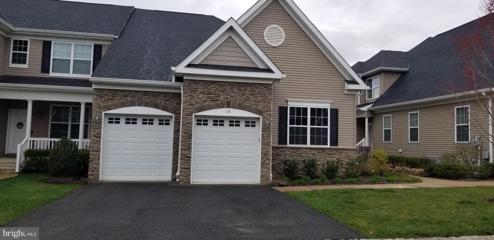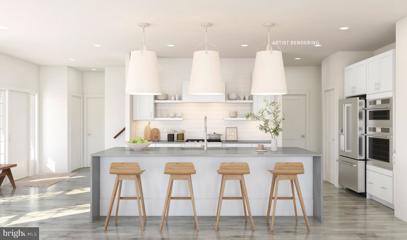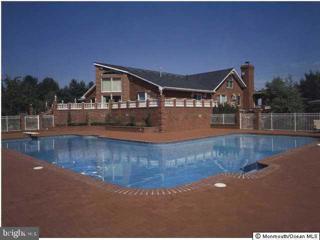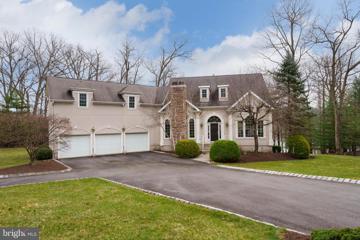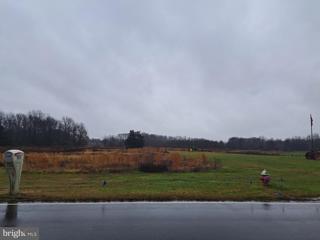 |  |
|
Old Bridge NJ Real Estate & Homes for SaleWe were unable to find listings in Old Bridge, NJ
Showing Homes Nearby Old Bridge, NJ
Courtesy: Weichert Realtors - Princeton, (609) 921-1900
View additional infoNew Price $499,900!!Charming Retirement Home in Clearbrook !! Welcome to your serene oasis in the heart of our vibrant retirement community! This inviting house offers the perfect blend of comfort and opportunity, presenting an ideal canvas for personalization and future enjoyment.Step inside to discover a well-maintained, spacious interior flooded with natural light. The open concept living and dining areas create an inviting atmosphere, perfect for gatherings with family and friends. The cozy kitchen, ample storage, and plenty of counter space to whip up your favorite meals. Step out onto your private Sunroom and garden area, a tranquil space for enjoying your morning coffee or hosting a barbecue. Embrace the joys of low-maintenance outdoor living with your own green thumb touches.This house features well-proportioned bedrooms, offering cozy retreats for peaceful nights. The master bedroom includes generous closet space. Join a vibrant and friendly retirement community that provides a wide range of amenities, including a clubhouse, fitness center, and organized social activities, ensuring you'll never run out of things to do Nestled in a convenient location, you're just moments away from shopping, dining, and healthcare facilities. Easy access to transportation makes exploring the local area a breeze KEY FEATURE:* Open living and dining areas *Private outdoor patio and garden in front and back,*Comfortable size bedrooms Friendly retirement community*Convenient access to local amenities Don't miss this opportunity to make this retirement house to your own. $599,90090 Andover Lane Matawan, NJ 07747
Courtesy: Smires & Associates, (609) 259-1414
View additional infoWelcome to 90 Andover Lane in the desirable Strathmore neighborhood! This Ranch Style home features 3 bedrooms, 2 full bathrooms, 2-car garage, fully fenced in yard, & more on a corner lot. Walk up to a beautiful stone paver walkway to a welcoming front porch perfect for your morning coffee. Enter into a brand new front door into a spacious foyer with double closets and an open floor plan featuring a large living and dining room area with laminate flooring and crown molding throughout. Eat-in kitchen features ceramic tile flooring, corian countertops with matching backsplash, and full appliance package. Off the kitchen is an expansive family room with plenty of natural sunlight and french doors to the paver patio and backyard perfect for those Summer BBQs. Also off the kitchen is a laundry room with brand new washer/dryer and access to oversized two car garage. There are 2 generously sized bedrooms with luxury vinyl plank, good closet space, & ceiling lights. Primary bedroom features luxury vinyl plank flooring, double closets, & primary bathroom with upgraded vanity, toilet, and tiled shower. Hallway full bathroom is tiled throughout with upgraded vanity and bathtub. Additional features include radiant heating and crown molding throughout the house! Roof & Hot Water Heater only 3 years old & Driveway was redone 3 years ago as well! Join this close-knit neighborhood known for its strong sense of community and pride of ownership. Commuter's delight! Home is in close proximity to NYC bus, Matawan Train Station, GSP, fantastic Monmouth Parks, nearby beaches, and downtown!
Courtesy: EXP Realty, LLC, (866) 201-6210
View additional infoThe minute you step inside, you'll notice a warm ambiance and immediately feel at home. Located in the vibrant 55+ community of Rossmoor, this beautiful 2 bedroom, 2 bath home is move in ready! The open kitchen and dining area is perfect for entertaining! Plenty of closets and storage space throughout the home. You will love the large bonus room, which can be easily customized to suit your lifestyle and preferences. Whether you dream of an entertainment area, home office, a vibrant hobby room, or a serene space for guests, the possibilities are endless! Adjacent to the dining area is the sunny Florida room, bathed in natural light. A plant lover's delight! This versatile space is ideal for enjoying your morning coffee, reading a good book, or just relaxing. The carport is located close to the home! Lots of amenities and activities: 18 hole golf course, fitness classes,pool,social clubs, and organized outings. There's always something exciting to explore and enjoy. Close to shopping and transportation to NYC! This is THE one!
Courtesy: Keller Williams Premier, (609) 459-5100
View additional info18 Traditions Place, a sought after end-unit, with a fully finished 1,504 SF gorgeous basement, is a beautifully maintained, spacious, ready to move-in townhome Large windows provide plenty of natural light throughout. High, cathedral ceiling in the great room creates an abundance of space in this Carnegie model townhome located on a quiet street within The Gables in Monroe. The amazing kitchen has a detached island, upgraded stainless steel appliances including a refrigerator, a dishwasher, a double oven, and a lot of counter space. The upgraded cabinets are complemented by under cabinet lighting. Double glass doors lead to a patio with easy access from the kitchen and the great room. There is a separate dining room area and a with a large double door coat closet near the front door. Located off the main 1st floor living space is a powder room and a separate laundry utility room. Included are a washer, a dryer and 3 double built-in cabinets, as well as an expandable drying rack. There is also a second entryway that leads to and from the oversized double garage. The extra private room on the main floor can be used as an office, den, library, meditation room or anything that fits your desires. A large 1st floor master bedroom boasts plenty of space and light from the large bow window. The master bathroom has upgraded tiles, a long vanity with 2 sinks and a step-in shower. A large custom built WIC-in closet with a shelving built-in storage system provides plenty of additional space for personal belongings. Upstairs on the 2nd floor is a light and spacious loft area that looks out onto the great room. There is a full bathroom with a shower, bathtub and linen closet, along with two large bedrooms, each with a WIC-in closet. There is an additional linen closet and a large storage and utility room upstairs.. The fully finished huge basement offers lots of space for entertainment, exercise and play. Two large storage rooms plus a closet offer big convenient storage space. The basement has its own HVAC system and plumbing installed for another bathroom if needed There are separate thermostats for each of the three floors. Upgraded windows treatments and CAT-6 wiring throughout house. The Gables - is a bustling, 55+ community in Monroe Township, conveniently located near shops and medical facilities. The bus stop a block away will bring riders directly to NYC. A low HOA fee provides residents with a Community Clubhouse, gym, landscaping, snow, and trash removal. 55 is the minimum age for the primary, 49 for secondary residents.19 years of age is the minimum age for the youngest resident.
Courtesy: Coldwell Banker Residential Brokerage-Princeton Jc
View additional infoBeautiful center-hall colonial in the Ireland Brook neighborhood. South Brunswick schools! Large level lot with plenty of room to spread out! This home has a large and bright eat-in kitchen with Corian countertops and double wall oven. A sliding door leads to a patio where you can enjoy the peace and quiet of the neighborhood. There is a second patio on the side of the house as well. The main floor boasts gleaming light hardwood floors throughout. The large family room has a 2-story ceiling and a gas fireplace. Next to the family room is a spare room that could be an office or additional bedroom. Upstairs, there are four roomy bedrooms. The primary bedroom features a large sitting area with vaulted ceiling and huge walk-in closet, with a Jacuzzi-style bathtub. The hall bathroom features twin sinks. The large basement is fully finished with multiple storage areas and a dry bar. There is also a shed on the property which is included in the sale, and the large three-car garage includes a second refrigerator, storage shelves and a Tesla wall charger. Come see it soon!
Courtesy: Landarama Inc, (732) 623-6720
View additional infoTownes at West Windsor is a new townhome community in West Windsor Township in Mercer County, New Jersey. Select from one of our five townhome designs with select homes featuring a first floor Primary Suite. Enjoy 2315 sq.ft. of living space with 3 bedrooms and 2.5 baths. Each home is offered in one of our new interior design Looks, Classic, Farmhouse, Loft or Elements for on-trend style in your new home. The Alberg offers: Open concept living for entertaining family and friends Designer kitchen with large island Large bedroom closets allowing for ample storage space Spacious first floor primary suite, spa bath and walk-in closet Beautiful fireplace options Versatile loft space Base pricing of unit includes home price and lot premium $2,990,00023 Roberts Road Millstone Township, NJ 08535
Courtesy: BHHS Fox & Roach - Perrineville, (732) 446-4959
View additional infoSprawling 15.8 acre impressive 5 bedroom 3 floor ESTATE with private gated entry features 4sided brick custom home w/6car garage-atrium foyer w/skylights-in law suite with own entrance-etched glass imported doors-cedar ceilings-2 large bonus rooms-Bedrooms feature built-ins -Master has own patio w/4 closets-European open 2 story kitchen is the heart of home w/Miele Subzero+Wolf appliances Huge fireplace+ wall of windows overlooks outdoor amenities-luxurious in-ground 65x35 gunite heated salt pool/spa+pool house-for entertaining-Own orchard-Plus for the equestrian 12 stall barn-2 levels-w/garage-paddocks run in sheds provide perfect haven for horses-Additionally a substantial 10,000sq ft agricultural building adds to functionality of property.Unique equestrian property.
Courtesy: Realty Mark Central, LLC, (609) 716-8400
View additional infoThis stunning East facing colonial-style home situated in the highly desirable Stratford community on a premium corner lot is a sight to behold, boasting 4 bedrooms and 4 full bathrooms spread over almost 3,000 square feet of meticulously maintained living space. The beautiful landscaping enhances its already impressive curb appeal. An extraordinary feature, boasting about a 1,000 sq ft deck. This home has been extensively upgraded throughout. The kitchen features stainless steel appliances, granite countertops, and 42in custom cabinetry. The spacious family room has a cozy gas fireplace and opens to eat-in kitchen. The first floor includes a Family, Office, dining and eat in the kitchen and pantry. Full bath and laundry room are on the first floor for the convenience of the owners. Sliding patio door in the family room opens to the newly built deck maximizing the use of the space. The garage has 2 parking spaces and it is freshly painted. Upstairs, the impressive master suite includes a fabulous office/dressing room leading to a large w/in closets, and the grand master bath boasts a Jacuzzi, separate shower, two sinks, and a skylight. The master bedroom also features volume ceilings with recessed lighting. In addition, there are three very generously sized bedrooms and a pull-down attic for extra storage on the second floor. Almost 1500sqft full basement provides additional opportunities to expand and grow your living space. Basement also has a bar area with a full bathroom for convenience. Highlights of the home 1. Finished Basement with bar area and full bathroom 2. Huge deck was done 2yrs ago . There is a provision to make sunroom at one end of the deck 3. House is painted last month.
Courtesy: Mid-State Realty, (732) 251-8900
View additional infoTO BE BUILT : Stunning New Construction : 5 bedroom Home in Monroe Twp. NJ Welcome to your future dream home in the serene and highly sought-after community of Monroe Township, NJ! This meticulously designed 3,300 sq. ft. residence promises a perfect blend of elegance, comfort, and modern convenience, making it an ideal choice for those. seeking a luxurious lifestyle in a peaceful suburban setting Home will feature state of the art kitchen with granite or quartz, Family room with gas fireplace as well as ample size bedrooms and full basement. 2 Homes to be built, this one will sit upon a 1.39 acre lot once built. Taxes for New Home not yet assessed $789,9008 Wetherhill Way Dayton, NJ 08810
Courtesy: Century 21 Abrams & Associates, Inc., (609) 750-7300
View additional infoWelcome to 8 Wetherhill Way in Dayton. This impressive 2076 square feet Kington II model home features all newer casement windows and a 5-zone sprinkler system. The backyard boasts a spacious 20x25 brick patio in a private setting. Inside, the family room is illuminated by 2 skylights with custom blinds and features a grand brick fireplace. The engineered flooring is only 3 years old. The kitchen has been completely remodeled with cherry wood cabinets, stainless steel appliances, and a designer ceramic tile backsplash. The hallway and main bathroom also has been remodeled with Corian countertops, custom cabinetry, upgraded mirror, and lighting. A newer front door with glass and sidelight enhances the entryway. The finished basement adds extra living space, and upgraded lighting fixtures can be found throughout. The rear yard is fully fenced, providing both security and privacy. $1,799,9997 Pershing Court North Brunswick, NJ 08902
Courtesy: Callaway Henderson Sotheby's Int'l-Princeton, (609) 921-1050
View additional infoA truly spectacular home, Grand Vista stands as a testament to modern luxury and architectural finesse with over 100 feet of prime lakefront on Farrington Lake! This stunning 5-bedroom, 5-bath home is a haven for those who seek tranquility and convenience coupled with breathtaking vistas. Upon arrival, one is immediately captivated by a vaulted entryway with see-through views of the water. The views only become more prominent in the fireside family room, where a wall of Pella windows provides uninterrupted panoramas of the tranquil waters beyond. The dining room adjoins, scaled to host a banquet-style feast. For less formal occasions, the kitchen with a breakfast room opens to an elevated deck for dining or simply basking in the beauty of the morning sun dancing upon the water. The first floor hosts a bedroom with a connecting full bath and its own fireplace, and the lower level is finished. Far from a typical basement, this area is a sanctuary for recreation and relaxation. A state-of-the-art home theater with custom acoustics beckons cinephiles, with all components included, while a second family room with library provides ample space for gatherings. With two full bathrooms and a bedroom, plus an extra room for the treadmill, thereâs something for everyone. Step out to the sprawling patio and professionally landscaped grounds, grab your kayak or canoe, and enjoy a day on the water. On the upper level, the main bedroom is designed for indulgence. A separate sitting room offers a tranquil escape, while six expansive windows frame panoramic views. A tray ceiling adds architectural interest and two spacious walk-in closets with custom organization systems ensure ample storage. The en suite bath is a spa-like oasis featuring luxurious amenities and a serene ambiance. Storage is abundant throughout. There is so much to love in this incredible home, donât miss the opportunity!
Courtesy: BHHS Fox & Roach - Princeton, (609) 924-1600
View additional infoAMAZING NORTHEAST FACING HOME! Sophistication and ambiance come together masterfully in this home creating an unparalleled combination of visual excellence. Beautiful charming 3-bedroom, 2.5-bath townhome located in the highly desirable Community Arbors at Monroe. The home has $70,000 builder upgrades . The open-concept main floor features a stylish kitchen with upgraded granite countertops, elegant wood cabinets, and a center island with ample counter space. The great room boasts a two-story ceiling with abundant natural light, a large sliding door that leads to a beautiful outdoor paver patio, and a convenient half bath. The second level includes a master bedroom with a big closet and space for a home office, a luxurious master bathroom with dual vanities, a shower, a Jacuzzi, and two additional spacious bedrooms with bright, sunny lighting. A spacious laundry room is also conveniently located on the second floor. The fully finished basement is perfect for entertainment and fun gatherings. Finished walls and rough plumbing available for an additional full bathroom in Basement. The Arbors Community offers excellent amenities, including a clubhouse, pool, and gym, all set in an amazing location. This beautiful townhome combines modern design with practical living, making it the ideal place to call home. Donât miss out on this fantastic opportunity! $929,9971 Gardenia Court Dayton, NJ 08810
Courtesy: Century 21 Abrams & Associates, Inc., (609) 750-7300
View additional infoBeautiful & Upgraded home in Summerfield faces North East. This house features 4 bed, 2.5 bath, 2 car garage & finished basement! A fenced yard & corner lot adds tons of private space to entertain guests. Large eat-in kitchen featuring 42 inch cabinets, granite countertops and designer ceramic tile backsplash. For added convenience the home has Nest thermostats throughout. This house features upgraded Brazilian cherry floors throughout the first floor. The family room has a wood burning fireplace with custom wood mantle. Recessed lighting accents the family room and basement. The basement is fully finished and carpeted, ready for transformation into a rec room, a home gym, a general-purpose room, or anything else your imagination can produce. All bathrooms have been completely redone with granite countertops, lighting. Make outside another room with a newer patio covered with brick pavers. Brand new roof installed this month and recent updates to the HVAC and water heater provide peace of mind. Now is the chance to enjoy the unique combination of comfort and luxury that central New Jersey has to offer. Near Park & Ride/NYC. South Brunswick Schools!!
Courtesy: Weichert Realtors - Old Bridge, (732) 525-1550
View additional infoNEW CONSTRUCTION-First home being offered in new 7 lot Sub division*2775sq ft Colonial with Open Floor Plan and 9 ft Ceilings offering 5 Bed 3 Full Baths*First floor Bedroom+Full Bath*Hardwood Floors on both levels*Master with tray ceiling,WIC and a Lavish en suite*Upstairs Laundry room*Fixed Stairs to Top level with additinal 346 sq ft(This area can be Finished to have bedroom with an en suite(Builder can do for 25k)*Dual zone High Efficiency Hvac*Full basement Insulated poured concrete Foundation with 9ft ceilings*Close to Highways,GSP, shopping, stores New jersey Transit Bus stop* Great Opportunity to Purchase new from Local Premier Builder who is willing to work with Buyer to choose options
Courtesy: BHHS Fox & Roach-Princeton Junction, (609) 799-2022
View additional infoWelcome home to 6 Marigold Way! This Haverford townhome is the largest model offered in The Arbors at Monroe. Boasting an expansive 2,536 square feet of luxurious living space, this north-facing home features 9-foot ceilings on the first floor and recessed lighting throughout, enhancing its modern and airy feel. Situated on a premium lot, the property offers upgraded laminated wood flooring throughout this gorgeous townhouse, adding to its elegance. The open floor plan is perfect for modern living, seamlessly connecting the various living spaces. The gourmet kitchen, with its large center island that can double as a breakfast table, is a chef's dream. It features premium stainless steel appliances, granite countertops, and upgraded cabinetry. Adjacent to the kitchen, a stylish and chic coffee bar offers a cozy spot for your morning brew. The kitchen also includes triple slider doors that open to a backyard with a privacy partition, ideal for outdoor entertaining. The huge living/great room, equipped with motorized blinds, offers endless possibilities for relaxation and entertainment. Convenience is key with a second-floor laundry room, making chores a breeze. The upstairs sleeping quarters include a versatile loft area, measuring 15x11, perfect for evening entertainment or a play area. The master bedroom is a true retreat, featuring a large walk-in closet, tray ceiling, and a luxurious master bath with double sinks and a shower. Two additional bedrooms and a second full bath complete the second floor. The home also includes a huge finished basement with daylight windows, providing ample additional living space, and a two-car attached garage with auto opener. Located in a super convenient area, this home is within walking distance to the clubhouse, pool, Starbucks, daycare facility, and convenience stores. Donât miss the chance to own this exceptional home in Arbors at Monroe. Contact us today to schedule a viewing.
Courtesy: Weichert Realtors - Old Bridge, (732) 525-1550
View additional infoNew Construction in a 7 Lot Sub Division with 2 models to choose from on this 75x100 lot*2637 sq ft or a smaller 4 bed at 2355 sq(625k)*Open Layout with Kitchen open to family rm*9 ft ceiling*Hardwood Floors on both levels*2nd floor Laundry*Poured Concrete Insulated Foundation with 9 ft ceiling*Covered Front Porch* 3-4 month delivery. $7,000,000150 Dey Road Cranbury, NJ 08512
Courtesy: Weichert Realtors-Princeton Junction, (609) 799-3500
View additional info
Courtesy: Mid-State Realty, (732) 251-8900
View additional infoExquisite 5208 Sq. Ft. Luxury Home on 7 Acres ! Discover the epitome of luxury living in this stunning residence, nestled on 7 pristine acres. This magnificent home features high-end finishes and unparalleled amenities, offering a lifestyle of comfort and elegance. The home excudes elegance starting with the 4.5 inch hardwood flooring throughout. Step into a gourment kitchen featuring dual islands, 48 " Viiking Stove with custom hood and oversized pantry. On the 1st flooor you will find a bedroom with its own entrance from outside along with a custom full bath featuring a walk in shower, ideal for the guest or extended family. The expansive living areas make this home ideal for entertaining or Holiday gatherings. Once you enter the 2nd floor you will find an oversized master bedroom, large closets and impressive bath with huge dual walk in shower. Cozy up by the fireplace in this Master bedroom suite or find a full kitchen and stunning home office right off this impressive Master suite. The remaining bedrooms feature custom closets and full baths. All this and a full basement ready for finishing touches, 90% done. Located on this impressive lot is a 2200 Sq. Ft outbuilding (barn) featuring a full bar with working bar taps, a full bath , wood burning forced air heat and stunning tongue and groove pine walls, The 3 car detached grage features 1300 Sq. Ft on each floor with a loft already plumbed for water, gas and sewer. Detached garage also offers 9x10 doors.View this gorgeous lot from its amazing balconies off the the office and a bedroom. Home was carefully designed with thought and love , amazing custom moldings throughout, Anderson windows throughout, 4 zone heat and ac, 400 amp electric service. This luxury home is more than just a residence; itâs a lifestyle. Nestled in a picturesque setting yet conveniently close to urban amenities, it offers the perfect blend of seclusion and accessibility. Experience the pinnacle of luxury living in this exceptional property, where every detail is designed to impress. showings Start Wednesday June 19th. Property is Farm assessed
Courtesy: Keller Williams Premier, (609) 459-5100
View additional infoWelcome to the upgraded home in the desirableÂRenaissanceÂdevelopment including 2 Bed, 2.5 Bath with Balcony. Home is filled with natural light. Whole house hasÂnewer paint. Newer stairs and second floor premium carpet. Large living room for entertainment withÂceiling fan. Dining room with upgraded chandelier. SpaciousÂeat in kitchen. Master bedroom with ceiling fan and a huge closet. Master bedroom leads to an attached full bath. Second bedroom is large size with a ceilingÂfan and an updated hall bath. Convenient 2nd floor laundry. HVAC 2023. Balcony full of entertainment completes the home.ÂRenaissanceÂoffers a great community with amenities including clubhouse with tennis court, outdoor pool and playground. The excellent North Brunswick school system and the community make it a great area for New Homeowners. It is conveniently located with easy access to major highways Rt 1, RT 130, NJ TPK Exit 8A or 9, NY Transit Park & Ride, and only steps away from multiple shopping centers.
Courtesy: BHHS Fox & Roach-Princeton Junction, (609) 799-2022
View additional infoWelcome to your dream home in the coveted Contempra section! This expansive 3600 square foot residence boasts 5 bedrooms and 3 1/2 bathrooms, setting the stage for luxurious living. Nestled on over an acre of land, it offers the perfect blend of space and tranquility, with its backyard backing up to protected woodlands. Step into your own private oasis with a stunning Sylvan concrete pool, nestled within a fenced backyard complete with a paver patio. Whether you're hosting gatherings or enjoying serene moments, this outdoor haven promises endless relaxation and entertainment. Inside, discover the charm of a library and separate conversation room, adorned with a fireplace for cozy evenings. The living room features a partial cathedral ceiling, adding to the home's architectural allure. A chef's delight awaits in the spacious kitchen, equipped with a double oven, cooktop range, huge refrigerator/freezer, and illuminated by a skylight. Convenience meets functionality with a dedicated fitness room and laundry room on the first floor. Your peace of mind is paramount, with hard-wired smoke alarms providing added security. This home's prime location offers easy access to a plethora of amenities including restaurants, shopping centers, parks, and seamless commuting to NYC. Embrace the epitome of luxury living . Welcome home to unparalleled comfort and sophistication! $1,165,0002 Maplewood Avenue Cranbury, NJ 08512
Courtesy: Coldwell Banker Residential Brokerage - Princeton, (609) 921-1411
View additional infoWelcome to your lakeside home in the heart of historic Cranbury. This charming 4-bedroom house is perfectly situated on Brainerd Lake offering you the opportunity for kayaking, sunbathing, fishing and ice skating. Mornings offer the rosy glow of the rising sun to begin your day. As the sun sets the yard is filled with subtle, changing light signaling the end of another day. As you step inside, you are greeted by a spacious family room with large windows that frame stunning views of the lake, creating a picturesque setting for relaxation and entertainment. The home features 4â wide European oak flooring and newer base crown molding throughout creating warmth and flow. The family room also features a cozy fireplace and custom-built hall tree for coats and book bags, adding a touch of convenience and organization. The corner desk creates a nook for computer work or video games! The kitchen is a delightful space with modern appliances and ample counter space, making meal preparation a joy. It also includes a custom butler's pantry with granite counter tops, glass door cabinets and lighted, dual temperature wine fridge, perfect when entertaining guests or enjoying a quiet evening at home. Adjacent to the kitchen, a cozy living room on the first floor provides an inviting space for relaxation. The nicely sized dining room, currently being used as the primary bedroom, also offers stunning views of the lake, allowing you to enjoy the beauty of nature every day. The powder room and laundry room complete the first floor. The home also offers a whole house carbon filtration, water softener and reverse osmosis drinking water purification system. The home boasts a beautifully maintained lawn, ideal for outdoor activities and gatherings. The custom designed fire pit area offers a wonderful space to relax in the evenings, creating lasting memories with family and friends. So much of what you might need to enjoy the outdoor space is already taken care of (like the recently structurally refitted and refitted lake wall). Donât have a john boat, kayak or racks for your boats and firewood? No worries, they are included. With an attached 2-car garage with a loft for storage, you'll have plenty of space for your vehicles and additional storage in the convenient shed. The air conditioning is brand new offering piece of mind in the heat! Looking for a turnkey home? Much of the furniture can be included in the sale. Students attend the highly rated Cranbury School K â 8 and then go off to Princeton HS. Cranbury is conveniently located near the NJ Turnpike, the Rte. 130 Park and Ride and the NJ Transit Princeton Junction station, making commuting a breeze.
Courtesy: RE/MAX One, (732) 438-0001
View additional infoThis stunning detached home in the Twin Rivers community sounds like a gem! From the updated interior to the chef's dream kitchen, every detail seems carefully considered. The fully finished basement adds valuable extra space for both living and entertaining. The large living room, filled with natural light, must create such a warm and inviting atmosphere. And with three spacious bedrooms and 2.5 bathrooms, there's plenty of room for the whole family. The professionally painted soft, neutral colors throughout the home likely create a sense of cohesion and tranquility. The fully fenced backyard with a covered deck sounds like the perfect spot for summer gatherings and barbecues. And with updates like the replaced roof, HVAC, and hot water heater, Brand new Stove and Microwave, 1 year old Washer and Dryer. it's evident that this home has been meticulously maintained. Not to mention the unbeatable location, with amenities like pools, tennis courts, parks, restaurants, and schools nearby. It sounds like this home offers both comfort and convenience in equal measure. I can see why it won't last long what a fantastic opportunity for prospective buyers!
Courtesy: Keller Williams Realty - Washington Township, (856) 582-1200
View additional infoWelcome home to 27 Emerson Road in Deer Park Village! This 3 bed 2 full bath double-wide, is spacious and has multiple upgrades. A beautiful trex deck greets you on the side of the home, with sliders to head inside. There is also a separate mudroom entrance which leads directly into the laundry room. This home offers open concept living, where each room flows effortlessly into the next. The kitchen is well equipped for those who love to cook and entertain. The dining room and living room are open to one another, making it easy to stay connected. The living room features bay windows and a wood-burning fireplace. Each bedroom boasts large closets, offering ample amounts of storage. Upgraded plumbing, new boiler in 2018 and central AC runs efficiently! Outside is a little oasis - you can create a private space with curtains on the deck, or enjoy some relaxation on your secluded gazebo. This community offers a ton of perks and is great for the whole family. This home is conveniently located right near the community mailbox! There is additional storage underneath the home and it stays completely dry. Great opportunity to own this move in ready manufactured home in North Brunswick! $375,000375 Bolton Road Hightstown, NJ 08520
Courtesy: EXP Realty, LLC, (866) 201-6210
View additional infoWelcome to Twin Rivers at its finest! This meticulously maintained townhome is ready for its next owner. With 3 spacious bedrooms and 2.5 bathrooms, including a primary ensuite, this home offers comfort and style in every corner. The eat-in kitchen is perfect for casual meals, while the formal dining room is ideal for hosting dinners and gatherings. The oversized living room provides plenty of space for relaxation and entertaining. A finished basement adds extra versatility, making it perfect for storage, a playroom, or even a home office. Step outside to your private fenced backyard, perfect for summer evenings by the fire pit. Enjoy the community amenities, including a pool, just steps away from your front door. Conveniently located close to major transportation routes, including the Turnpike, Route 33, and Route 130, as well as all the shopping you need, this townhome offers the perfect blend of tranquility and accessibility. Don't miss out on this opportunity to own a piece of Twin Rivers! Schedule your showing today and make this beautiful townhome yours.
Courtesy: Action USA Jay Robert Realtors, (609) 890-6858
View additional infoWhy rent when you can buy? Welcome to this excellent 2 bedroom 1 and a half bath condo located within American Way in the highly desirable Twin Rivers Community of East Windsor. This charming 2 bedroom condo offers the perfect blend of comfort and convenience. This property features 2 bedrooms, a spacious living room and an eat in kitchen. Twin Rivers residents have access to private swimming pools, playgrounds and sports courts. The community also has variety of food places and stores for all of your needs. The association fee includes heat, gas, water, sewer and repair and replacement of furnace and air. Don't miss this opportunity to own a great place in a great location! Schedule a showing and make this condo your new home sweet home. How may I help you?Get property information, schedule a showing or find an agent |
|||||||||||||||||||||||||||||||||||||||||||||||||||||||||||||||||
|
|
|
|
|||
 |
Copyright © Metropolitan Regional Information Systems, Inc.


