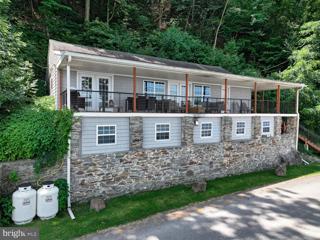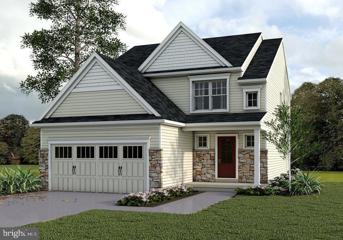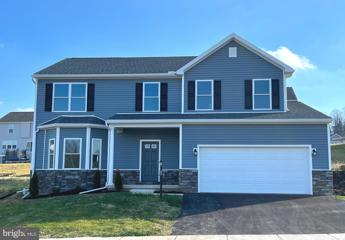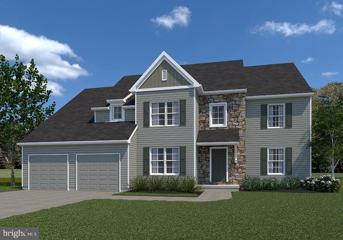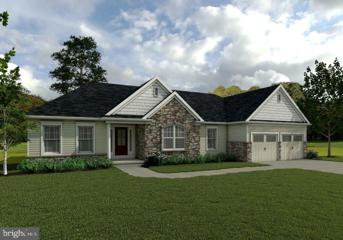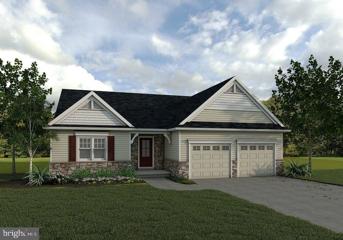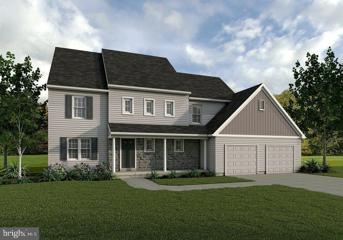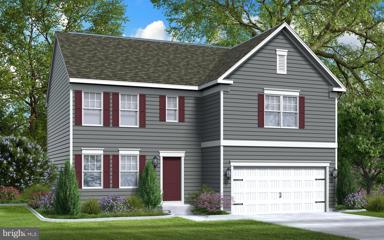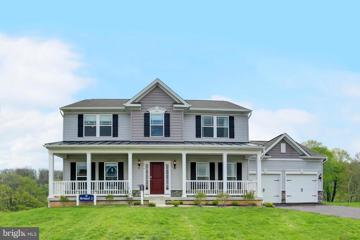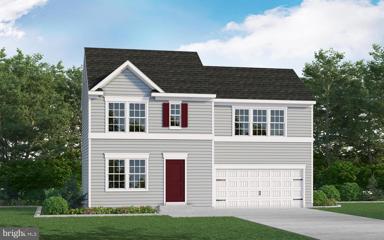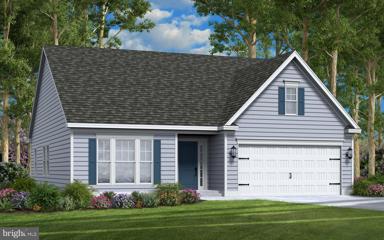 |  |
|
Bainbridge PA Real Estate & Homes for SaleWe were unable to find listings in Bainbridge, PA
Showing Homes Nearby Bainbridge, PA
Courtesy: Keller Williams Elite, (717) 367-2400
View additional infoWelcome home to 563 E Hummelstown St! On the main level, you will find 3 bedrooms and a full bathroom, and a large screened in porch off of the kitchen. Downstairs, you will find a spacious family room, a 4th bedroom, a second kitchen, and a utility room. This home is on a quarter acre lot, with convenient access to Harrisburg, Hershey, & Lancaster. Schedule your showing today! $680,0006140 River Drive York, PA 17406
Courtesy: RE/MAX Patriots, (717) 840-4848
View additional info2 parcels sold together! Welcome to this delightful riverfront residence, boasting a peaceful ambiance ideal for a tranquil retreat or permanent residence. Situated on a private , wooded, 5.7 acres. Featuring a boat ramp for private river access. Enjoy the breathtaking views of the 5 1/2 mile long Susquehanna River on the wrap around mahogany porch. Relax and unwind in the hot tub while enjoying the beautiful sunsets over the water. This home is completely move in ready! The home features a bright and open layout with hardwood flooring throughout to really elevate the comforting ambiance. The main level offers two bedrooms, a full bath, and an open living/dining room and kitchen layout. The front porch can be accessed from the main living area making entertaining a breeze. In the lower level, you have a perfect space to entertain and accommodate overnight guests. Featuring a wet bar/kitchenette, gaming table, a bedroom, and a remodeled luxury full bath. The original stone foundation adds character to the entire lower level, preserving the homeâs unique charm. This riverfront retreat is truly exceptional. Seller Financing Available!
Courtesy: Ghimire Homes, (443) 858-1491
View additional infoBrand new, ready-to-move-in home is available in the perfect neighborhood and ideal location you've been seeking. Just 5 minutes from Route 83, entering this new community will make you feel as though you've stepped back in time to a more peaceful, tranquil era. The schools in this area are top-rated, with children attending institutions within the highly regarded Northeastern York School District. Northeastern High School has earned a silver medal in the National Rankings by US News Best High Schools. These innovative home offer larger lots and stunning, long-range views. The community features gently winding sidewalks, perfect for leisurely strolls with your new neighbors. The newly designed home include 3 bedrooms, 2.5 baths, and a 2-car garage. This corner lot home is an ideal choice in this charming neighborhood.
Courtesy: Berkshire Hathaway HomeServices Homesale Realty, (800) 383-3535
View additional infoTHIS HOMEIS NOT BUILT...Having trouble finding a home, why not build a new one! Come see why Eagles View is the perfect place to call home! Now building in Phase IV. Eagles View is a wonderful open space community.....all lots back to open space giving you room to breathe and the feeling of a larger backyard. The community is located within minutes of I83, Rt30, UPMC, shopping, restaurants, recreation, and a multitude of conveniences. Popular Central Schools. Stunning hilltop views, daylight lots and exciting new floorplans are available in the new phase. Nationally recognized EGStoltzfus Homes (EGS), with over 50 years building experience, is the exclusive builder. They offer a wide array of beautiful 1-story, 2-story and 1st floor primary suite floorplans....just waiting for you to add your special touches! Check out EGS's extensive list of STANDARD features and options available, to customize your new home. This MLS listing is a beautiful 4BR, 2.5BA Jameson Model. It showcases over 2000 sq ft of elegant living space, a full lower level and 2-car garage, in addition to a host of other wonderful standard features. Fall in love with the open floor plan and the family room that is open to the kitchen and breakfast area. The second floor features 4 bedrooms and 2 full baths plus an owner's suite with spacious walk-in closet. A full lower level, with Superior Walls, is the perfect place for future expansion or just use it for storage! EGS allows you the freedom to customize and select options: including front elevation changes, cathedral/tray/vaulted ceilings, fireplaces, granite kitchens, upgraded baths, patios, decks, bump-outs and so much more.....they really do make it easy! PLUS there are NO construction loans! Other models and options available for building. AGENTS - Please read Agent Remarks!
Courtesy: Better Homes and Gardens Real Estate Capital Area, (717) 920-3948
View additional infoThe Richmond model - Under construction. Mid August completion date!!! List price includes a walkout basement lot and 9 ft basement. This model offers 4 bedroom 2 1/2 baths, 9 ft first floor. Features include quality kitchen cabinets, granite countertops, an island, luxury vinyl plank flooring, stainless steel appliances. The main feature is an oversized Owner's Suite. The floor plan has been extend in Owner's bedroom, bathroom and walk-in closet. Lexington Estates - you can live your best life here: Surrounded by natural beauty yet close to city life, you'll keep connected while getting away from it all. This friendly, family oriented haven is located just 4 minutes from I-83. You will be amazed by the list of Standard Features included in every home built by EXCEPTIONAL HOMES ie; fully insulated, oversized garage - opener included. You'll find tremendous quality and excellent value.
Courtesy: Berkshire Hathaway HomeServices Homesale Realty, (800) 383-3535
View additional infoTHIS HOME IS NOT BUILT... Having trouble finding a home, why not build a new one! Come see why Eagles View is the perfect place to call home! Now building in Phase IV. Eagles View is a wonderful open space community.....all lots back to open space giving you room to breathe and the feeling of a larger backyard. The community is located within minutes of I83, Rt30, UPMC, shopping, restaurants, recreation, and a multitude of conveniences. Popular Central Schools. Stunning hilltop views, daylight lots and exciting new floorplans are available in the new phase. Nationally recognized EGStoltzfus Homes (EGS), with over 50 years building experience, is the exclusive builder. They offer a wide array of beautiful 1-story, 2-story and 1st floor primary suite floorplans....just waiting for you to add your special touches! Check out EGS's extensive list of STANDARD features and options available, to customize your new home. This MLS listing is the beautiful 4BR, 3.5BA 2-story Magnolia model. It is one of the largest homes built by EGS, in Eagles View. It showcases over 3200 sq ft of elegant living space, a full lower level and 2-car garage, in addition to a host of other wonderful standard features. Fall in love with the spacious floorplan featuring a 1st floor office, large eat-in kitchen with walk-in pantry and laundry room behind it. There is also a mud room off the garage. The 2nd floor features a primary bedroom suite with 8x8 sitting area, walk-in closet and luxury bath. Three additional bedrooms and a full bath are on the 2nd floor. Bedroom 4 actually has a private full bath and walk-in closet. A full lower level, with Superior Walls, is the perfect place for future expansion or just use it for storage! EGS allows you the freedom to customize and select options: including front elevation changes, cathedral/tray/vaulted ceilings, fireplaces, granite kitchens, upgraded baths, patios, decks, bump-outs and so much more.....they really do make it easy! PLUS there are NO construction loans! Other models and options available for building. AGENTS - Please read Agent Remarks!
Courtesy: Berkshire Hathaway HomeServices Homesale Realty, (800) 383-3535
View additional infoTHIS HOME IS NOT BUILT... Having trouble finding a home, why not build a new one! Come see why Eagles View is the perfect place to call home! Now building in Phase IV. Eagles View is a wonderful open space community.....all lots back to open space giving you room to breathe and the feeling of a larger backyard. The community is located within minutes of I83, Rt30, UPMC, shopping, restaurants, recreation, and a multitude of conveniences. Popular Central Schools. Stunning hilltop views, daylight lots and exciting new floorplans are available in the new phase. Nationally recognized EGStoltzfus Homes (EGS), with over 50 years building experience, is the exclusive builder. They offer a wide array of beautiful 1-story, 2-story and 1st floor primary suite floorplans....just waiting for you to add your special touches! Check out EGS's extensive list of STANDARD features and options available, to customize your new home. This MLS listing is for the largest and most luxurious rancher built by EGS. The 3BR, 2BA Wellington Rancher showcases almost 2400 sq ft of elegant living space, plus a full lower level and 2-car garage. There are a host of wonderful standard features including hardwood flooring in the entry foyer, dining room and hallway. Fall in love with the open and flowing floorplan! Add a cathedral ceiling to the great room for an even bigger wow factor! The kitchen is open to the great room and features an island, with double sink, overlooking the breakfast area. A pantry closet and the laundry room are located off the kitchen. The bedrooms are splits, with the primary suite located on the kitchen side and two bedrooms and a full bath located on the other side. The primary suite has a walk-in closet and full bath with double bowl vanity and tub/shower combo, but feel free to upgrade it to a walk-in tiled shower! The full lower level, with Superior Walls, offers tons of future living space or just use it for storage! EGS allows you the freedom to customize and select options: including front elevation changes, cathedral/tray/vaulted ceilings, fireplaces, granite kitchens, upgraded baths, patios, decks, bump-outs and so much more.....they really do make it easy! PLUS there are NO construction loans! Other models and options available for building. AGENTS - Please read Agent Remarks!
Courtesy: Berkshire Hathaway HomeServices Homesale Realty, (800) 383-3535
View additional infoTHIS HOME IS NOT BUILT... Having trouble finding a home, why not build a new one! Come see why Eagles View is the perfect place to call home! Now building in Phase IV. Eagles View is a wonderful open space community.....all lots back to open space giving you room to breathe and the feeling of a larger backyard. The community is located within minutes of I83, Rt30, UPMC, shopping, restaurants, recreation, and a multitude of conveniences. Popular Central Schools. Stunning hilltop views, daylight lots and exciting new floorplans are available in the new phase. Nationally recognized EGStoltzfus Homes (EGS), with over 50 years building experience, is the exclusive builder. They offer a wide array of beautiful 1-story, 2-story and 1st floor primary suite floorplans....just waiting for you to add your special touches! Check out EGS's extensive list of STANDARD features and options available, to customize your new home. This MLS listing is a beautiful 3BR, 2BA Laurel Rancher. It showcases almost 1700 sq ft of elegant living space, a full lower level and 2-car garage, in addition to a host of other wonderful standard features. An entry foyer leads you to the family room open to the eat-in kitchen area. large main-floor laundry room has garage access. The primary suite features a walk-in closet and full bath, wth double bowl vanity. A full lower level, with Superior Walls, is the perfect place for future expansion or just use it for storage! EGS allows you the freedom to customize and select options: including front elevation changes, cathedral/tray/vaulted ceilings, fireplaces, granite kitchens, upgraded baths, patios, decks, bump-outs and so much more.....they really do make it easy! PLUS there are NO construction loans! Other models and options available for building. AGENTS - Please read Agent Remarks!
Courtesy: Berkshire Hathaway HomeServices Homesale Realty, (800) 383-3535
View additional infoTHIS HOME IS NOT BUILT..Having trouble finding a home, why not build a new one! Come see why Eagles View is the perfect place to call home! Now building in Phase IV. Eagles View is a wonderful open space community.....all lots back to open space giving you room to breathe and the feeling of a larger backyard. The community is located within minutes of I83, Rt30, UPMC, shopping, restaurants, recreation, and a multitude of conveniences. Popular Central Schools. Stunning hilltop views, daylight lots and exciting new floorplans are available in the new phase. Nationally recognized EGStoltzfus Homes (EGS), with over 50 years building experience, is the exclusive builder. They offer a wide array of beautiful 1-story, 2-story and 1st floor primary suite floorplans....just waiting for you to add your special touches! Check out EGS's extensive list of STANDARD features and options available, to customize your new home. This MLS listing is a beautiful 4BR, 3.5BA, 2-story Windsor Model. It is one of the largest homes built by EGS, in Eagles View. It showcases over 3100 sq ft of elegant living space, a full lower level and 2-car garage, in addition to a host of other wonderful standard features. Fall in love with the comfort and convenience of having a 1st floor primary bedroom suite featuring a full bath and double walk-in closets. It also has a large eat-in kitchen, with walk-in pantry, and 1st floor laundry room. The 2nd floor features a bedroom with private access to the hall bath and a Jack 'n Jill bedroom/bath layout, with each bedroom showcasing their own walk-in closet and private vanity area. There is also a 12x13 media room, with closet, that if you added a wall, could easily serve as a 5th bedroom. A full lower level, with Superior Walls, is the perfect place for future expansion or just use it for storage! EGS allows you the freedom to customize and select options: including front elevation changes, cathedral/tray/vaulted ceilings, fireplaces, granite kitchens, upgraded baths, patios, decks, bump-outs and so much more.....they really do make it easy! PLUS there are NO construction loans! Other models and options available for building. AGENTS - Please read Agent Remarks!
Courtesy: Better Homes and Gardens Real Estate Capital Area, (717) 920-3948
View additional infoTo Be Built. 5 month build time for your brand new custom home! The "Paris" model -a very popular floor plan. 4 bedrooms, 2 1/2 baths, with over 2300 SF of living area. Featuring an oversized kitchen with an abundance of quality cabinets, granite countertops, stainless steel appliances & an oversized island with dishwasher and sink. Elegant formal dining room, 9 ft ceilings and an open floor plan for easy entertaining. Expansive family room with a gas fireplace. The Owner's Suite features an ample size walk-in closet, large luxurious bath with a stand alone tub and shower, comfort height double vanity and tile flooring. Exceptional Homes includes a list of standard features in all homes unlike other area builders. This fantastic new home community is located just 4 minutes from I-83. Quality new home construction by EXCEPTIONAL HOMES. Visit us and learn why BUILDING NEW IS FOR YOU!
Courtesy: Keller Williams of Central PA, (717) 761-4300
View additional infoWelcome to 671 N Lime St, Elizabethtown, PA! This delightful 3-bedroom, 2-bathroom home offers 1,200 sq ft of comfortable living space and is priced to sell at $200,000. Perfect for downsizing, a starter home, or an investment property, this home requires just a little cosmetic work to make it shine. The inviting kitchen is ideal for entertaining friends and family with pride. Step outside to relax and unwind on the spacious back deck. This low-maintenance property promises good cash flow and is an excellent opportunity for any buyer. Coming Soon! This charming home will be available for showings starting this Saturday, but you can book your appointment now to be among the first to see it. More photos will be available on Saturday, so stay tuned! Don't miss out on making this house your home! Schedule a showing today and discover the potential of 671 N Lime St.
Courtesy: Mary Ann Hammel, (410) 705-2565
View additional infoAs you walk in the first floor is an expansive, open floorplan of the Choice Room, Great Room, Breakfast Nook, and kitchen. The openness of these areas offers plenty of space and ease for informal dining and entertaining. The choice room has the option of substituting it with a private library that can be used as a home office or playroom. The Kitchen has a tremendous amount of space, plenty of cabinets, and a deep pantry, making storage plentiful and organization easy. Add to the Kitchen's counter space and cabinet storage with an optional kitchen island. As you climb up the stairs to the second floor you find a generous Owner's Suite with a walk-in closet and a private bathroom with a large shower, double vanity, and private water closet. The Owner's Suite shares the level with three additional bedrooms, a laundry room, a full hall bath, and a large loft area. The loft area may be optionally converted to a fifth bedroom. New Phase Now Open! Call for information on the new homesites! New from Gemcraft Homes â the homes, the neighborhood, and the location youâve been looking for. Lexington Estates blends a picturesque country setting with minutes-from-everywhere convenience. Itâs the best of all possible worlds â at surprisingly affordable prices Located in York Haven â Just 5 Minutes From Rte. 83 Enter your new neighborhood and youâll feel as if youâve stepped back in time to a quieter, gentler time. Yet youâre actually just a short drive from everything important in your modern-day life: work, shopping, schools, restaurants, recreation and entertainment. Work in York or Harrisburg? Youâll have an easy commute to and from home. Schools are Top-Rated Your children may attend school in the highly rated Northeastern York School District. In the top 25% of best school districts in the state and the top 20% of all school districts in the country. Northeastern High School has received a silver medal in National Rankings from US News Best High Schools. Great Views Inside and Out Choose from 8 open and airy floor plans offering 3 to 4 bedrooms and up to 2.5 baths. Youâll find all the room your family needs to relax and unwind. These innovative homes feature larger home sites and see-forever views. The community has gently winding sidewalks â perfect for strolling with your new neighbors. And, for added fun - a township park is proposed nearby. Move up to more â at an affordable price here.
Courtesy: Mary Ann Hammel, (410) 705-2565
View additional infoNew Phase Now Open! Call for information on the new homesites! New from Gemcraft Homes â the homes, the neighborhood, and the location youâve been looking for. Lexington Estates blends a picturesque country setting with minutes-from-everywhere convenience. Itâs the best of all possible worlds â at surprisingly affordable prices Located in York Haven â Just 5 Minutes From Rte. 83 Enter your new neighborhood and youâll feel as if youâve stepped back in time to a quieter, gentler time. Yet youâre actually just a short drive from everything important in your modern-day life: work, shopping, schools, restaurants, recreation and entertainment. Work in York or Harrisburg? Youâll have an easy commute to and from home. Schools are Top-Rated Your children may attend school in the highly rated Northeastern York School District. In the top 25% of best school districts in the state and the top 20% of all school districts in the country. Northeastern High School has received a silver medal in National Rankings from US News Best High Schools. Great Views Inside and Out Choose from 8 open and airy floor plans offering 3 to 4 bedrooms and up to 2.5 baths. Youâll find all the room your family needs to relax and unwind. These innovative homes feature larger home sites and see-forever views. The community has gently winding sidewalks â perfect for strolling with your new neighbors. And, for added fun - a township park is proposed nearby. Move up to more â at an affordable price here. This Bristol II stands proud with its classic colonial facade with a modern floor plan inside. The first floor features a formal Living Room and dining room that are large and designed with the potential for use beyond their intention. These rooms could be converted for use as an office, playroom, or library. Beyond that, to the rear of the home, the combined Great Room, Breakfast Room, and Kitchen space offer multiple windows and a glass sliding door that allows you to take in the backyard with the boundless potential for outdoor entertainment. The Kitchen features a plethora of cabinet and pantry space, and the addition of an optional island, makes storage and counter space plenty. The Great Room makes the perfect space for entertaining and spending time with family and friends. The second floor features a large Owner's Bedroom with a private ensuite bathroom with double vanity sinks that provides ample private space for partners. The Owner's Suite amenities include a large private walk-in and linen closet. The second floor also features 3 additional bedrooms and a laundry closet, centrally located for convenience and ease. Explore more of what this splendid home has to offer!
Courtesy: Mary Ann Hammel, (410) 705-2565
View additional infoThe Opal is a single-family home with 3 bedrooms, 2.5 baths and 2-car garage. The first floor features a great room, laundry, and kitchen. The second floor features 3 bedrooms, and 2 full baths. New Phase Now Open! Call for information on the new homesites! New from Gemcraft Homes â the homes, the neighborhood, and the location youâve been looking for. Lexington Estates blends a picturesque country setting with minutes-from-everywhere convenience. Itâs the best of all possible worlds â at surprisingly affordable prices Located in York Haven â Just 5 Minutes From Rte. 83 Enter your new neighborhood and youâll feel as if youâve stepped back in time to a quieter, gentler time. Yet youâre actually just a short drive from everything important in your modern-day life: work, shopping, schools, restaurants, recreation and entertainment. Work in York or Harrisburg? Youâll have an easy commute to and from home. Schools are Top-Rated Your children may attend school in the highly rated Northeastern York School District. In the top 25% of best school districts in the state and the top 20% of all school districts in the country. Northeastern High School has received a silver medal in National Rankings from US News Best High Schools. Great Views Inside and Out Choose from 8 open and airy floor plans offering 3 to 4 bedrooms and up to 2.5 baths. Youâll find all the room your family needs to relax and unwind. These innovative homes feature larger home sites and see-forever views. The community has gently winding sidewalks â perfect for strolling with your new neighbors. And, for added fun - a township park is proposed nearby. Move up to more â at an affordable price here.
Courtesy: Mary Ann Hammel, (410) 705-2565
View additional infoNew Phase Now Open! Call for information on the new homesites! New from Gemcraft Homes â the homes, the neighborhood, and the location youâve been looking for. Lexington Estates blends a picturesque country setting with minutes-from-everywhere convenience. Itâs the best of all possible worlds â at surprisingly affordable prices Located in York Haven â Just 5 Minutes From Rte. 83 Enter your new neighborhood and youâll feel as if youâve stepped back in time to a quieter, gentler time. Yet youâre actually just a short drive from everything important in your modern-day life: work, shopping, schools, restaurants, recreation and entertainment. Work in York or Harrisburg? Youâll have an easy commute to and from home. Schools are Top-Rated Your children may attend school in the highly rated Northeastern York School District. In the top 25% of best school districts in the state and the top 20% of all school districts in the country. Northeastern High School has received a silver medal in National Rankings from US News Best High Schools. Great Views Inside and Out Choose from 8 open and airy floor plans offering 3 to 4 bedrooms and up to 2.5 baths. Youâll find all the room your family needs to relax and unwind. These innovative homes feature larger home sites and see-forever views. The community has gently winding sidewalks â perfect for strolling with your new neighbors. And, for added fun - a township park is proposed nearby. Move up to more â at an affordable price here. The Emerald is the perfect home for single-floor living. Enter through the foyer with two bedrooms and a full bath to the left. Continue down the hallway where the floorplan opens to the large great room and country kitchen with a dining nook. The kitchen offers plenty of cabinet space and a peninsula with an overhang, perfect for entertaining. The expansive ownerâs suite includes a walk in closet and private bath. $415,000625 Woodside Road York, PA 17406
Courtesy: Long & Foster Real Estate, Inc.
View additional infoWelcome to a sanctuary of suburban bliss, where every corner exudes warmth and tranquility. Nestled within a picturesque neighborhood, this single-family haven invites you to embark on a journey of comfort and relaxation. Step into this impressive home, where timeless charm meets modern convenience. A traditional facade welcomes you, hinting at the grace and refinement within. As you cross the threshold, a sense of serenity washes over you, embraced by the seamless fusion of functionality and aesthetics. This dwelling boasts four generously appointed bedrooms, each a sanctuary of rest and relaxation. The primary suite beckons with its indulgent proportions, offering a private retreat for rejuvenation. Two and a half baths ensure convenience and privacy, effortlessly catering to the needs of the household. An air of sophistication permeates the main level, where thoughtful design choices enhance daily living. A separate dining room sets the stage for intimate gatherings and festive feasts, while picturing your design esthetic exuding an ambiance of refined elegance in the living room, perfect for leisurely conversations or quiet contemplation. The heart of the home unfolds in the family room, where warmth and togetherness thrive. Adjoining the kitchen, this inviting space becomes the epicenter of daily life, where culinary creations are crafted and cherished memories are made. Descend into the finished basement, a versatile realm of possibility awaiting your personal touch. Whether utilized as a recreation room, home gym, or creative studio, this expansive area offers endless opportunities for entertainment and relaxation. Stepping outside, a world of natural splendor unfolds before you. A two-level deck beckons, offering an idyllic setting for al fresco dining and summer soirées. Beyond lies a sprawling backyard, a verdant oasis adorned with majestic trees at its perimeter. Here, moments of tranquility await amidst nature's embrace, providing a peaceful respite from the bustle of everyday life. Conveniently located near amenities, schools, and recreational facilities, this home epitomizes the epitome of suburban living. Embrace the allure of a lifestyle where every comfort and convenience is effortlessly within reach, and make this exquisite residence your own. Property comes with Vivint Home Security equipment. Seller is offering $500 toward a home warranty of buyer's choosing and $4000 toward closing costs for an acceptable offer.
Courtesy: Gateway Realty Inc., (717) 560-5500
View additional infoThis 1582 sf. three-story townhouse, with 3 bed/2.5 bath, patio, 10x10 deck with composite decking and vinyl railing, daylight unfinished basement and attached garage, is located in the lovely residential neighborhood of Stonegate Commons, located in York County. Enter home on Main floor through Garage or front door, to a 8' X 14' finished area. Upstairs, the first floor open plan boasts a spacious living room with access to the 10 X 10 deck for relaxing or dining, a dining area, and a kitchen with large pantry, granite counter-tops and breakfast bar; complete with luxury vinyl plank flooring throughout the entire first floor. The second floor features a primary suite, bath with double bowl vanity and walk-in closet; all a private distance from two more bedrooms that share a hall bath. Unfinshed Basement is daylight walk-in, great for storage or future completion. Expected Construction Completion Date: 7/23/2024
Courtesy: Gateway Realty Inc., (717) 560-5500
View additional infoThis 1582 sf. three-story corner townhouse, with 3 bed/2.5 bath, patio, 10x10 deck with composite decking and vinyl railing, daylight unfinished basement and attached garage, is located in the lovely residential neighborhood of Stonegate Commons, located in York County. Enter home on Main floor through Garage or front door, to a 8' X 14' finished area. Upstairs, the first floor open plan boasts a spacious living room with access to the 10 X 10 deck for relaxing or dining, a dining area, and a kitchen with large pantry, granite counter-tops and breakfast bar; complete with luxury vinyl plank flooring throughout the entire first floor. The second floor features a primary suite, bath with double bowl vanity and walk-in closet; all a private distance from two more bedrooms that share a hall bath. Unfinshed Basement is daylight walk-in, great for storage or future completion. Expected Construction Completion Date: September 2024
Courtesy: Gateway Realty Inc., (717) 560-5500
View additional infoThis 1582 sf. three-story townhouse, with 3 bed/2.5 bath, patio, 10x10 deck with composite decking and vinyl railing, daylight unfinished basement and attached garage, is located in the lovely residential neighborhood of Stonegate Commons, located in York County. Enter home on Main floor through Garage or front door, to a 8' X 14' finished area. Upstairs, the first floor open plan boasts a spacious living room with access to the 10 X 10 deck for relaxing or dining, a dining area, and a kitchen with large pantry, granite counter-tops and breakfast bar; complete with luxury vinyl plank flooring throughout the entire first floor. The second floor features a primary suite, bath with double bowl vanity and walk-in closet; all a private distance from two more bedrooms that share a hall bath. Unfinshed Basement is daylight walk-in, great for storage or future completion. Expected Construction Completion Date: September 2024
Courtesy: Gateway Realty Inc., (717) 560-5500
View additional infoThis 1582 sf. three-story townhouse, with 3 bed/2.5 bath, patio, 10x10 deck with composite decking and vinyl railing, daylight unfinished basement and attached garage, is located in the lovely residential neighborhood of Stonegate Commons, located in York County. Enter home on Main floor through Garage or front door, to a 8' X 14' finished area. Upstairs, the first floor open plan boasts a spacious living room with access to the 10 X 10 deck for relaxing or dining, a dining area, and a kitchen with large pantry, granite counter-tops and breakfast bar; complete with luxury vinyl plank flooring throughout the entire first floor. The second floor features a primary suite, bath with double bowl vanity and walk-in closet; all a private distance from two more bedrooms that share a hall bath. Unfinshed Basement is daylight walk-in, great for storage or future completion. Expected Construction Completion Date: September 2024.
Courtesy: Gateway Realty Inc., (717) 560-5500
View additional infoThis 1582 sf. three-story corner townhouse, with 3 bed/2.5 bath, patio, 10x10 deck with composite decking and vinyl railing, daylight unfinished basement and attached garage, is located in the lovely residential neighborhood of Stonegate Commons, located in York County. Enter home on Main floor through Garage or front door, to a 8' X 14' finished area. Upstairs, the first floor open plan boasts a spacious living room with access to the 10 X 10 deck for relaxing or dining, a dining area, and a kitchen with large pantry, granite counter-tops and breakfast bar; complete with luxury vinyl plank flooring throughout the entire first floor. The second floor features a primary suite, bath with double bowl vanity and walk-in closet; all a private distance from two more bedrooms that share a hall bath. Unfinshed Basement is daylight walk-in, great for storage or future completion. Expected Construction Completion Date: September 2024 $649,9002570 Mount Zion Road York, PA 17406
Courtesy: RE/MAX Patriots, (717) 840-4848
View additional infoWelcome to this stunning stone home located in the highly sought after Central School District. Situated on 9.18 acres of picturesque land, this property offers a perfect blend of privacy and convenience. The home features 4 spacious bedrooms with three bedrooms location on the 1st floor and 2 beautifully remodeled bathrooms. The open concept living area boasts a new kitchen with a large island, stainless steel appliances, and ample cabinet space. The large windows throughout the home offer ample natural light and gorgeous views of your private oasis. Downstairs, the finished basement provides additional living space and endless possibilities. Outside, the expansive yard is the perfect place to relax and enjoy the serene surroundings. Don't miss the opportunity to make this exquisite property your new home!
Courtesy: Patriot Realty, LLC, (717) 963-2903
View additional infoWelcome to Welbourne Reserve, an exceptional community of new construction homes nestled within the Central York School District in York, PA. Welbourne Reserve is a neighborhood of single-family homes encompassing 121 thoughtfully designed homesites and an expansive 69 acres of open space. Embrace the essence of spaciousness as each homesite spans approximately half an acre, with the majority boasting a picturesque backdrop of serene open space. The perfect blend of privacy and natural beauty awaits you! The Arcadia offers convenient single-floor living. An open floorplan showcases an eat-in Kitchen, Breakfast Area, Family Room, and formal Dining Room. The Ownerâs Suite has a full bath and spacious walk-in closet and is located next to the Laundry Room. 2 additional bedrooms and a full bath complete the home.
Courtesy: Patriot Realty, LLC, (717) 963-2903
View additional infoWelcome to Welbourne Reserve, an exceptional community of new construction homes nestled within the Central York School District in York, PA. Welbourne Reserve is a neighborhood of single-family homes encompassing 121 thoughtfully designed homesites and an expansive 69 acres of open space. Embrace the essence of spaciousness as each homesite spans approximately half an acre, with the majority boasting a picturesque backdrop of serene open space. The perfect blend of privacy and natural beauty awaits you! The Hawthorne is a 4 bed, 2.5 bath home featuring an open floorplan with 2-story Family Room, Breakfast Area, and Kitchen with island and walk-in pantry. The first floor also has a Dining Room, Living Room, and private Study. The Entry Area has a walk-in closet and leads to the 2-car Garage. Upstairs, the hallway overlooks the Family Room below. The Owner's Suite features 2 walk-in closets and a private full bath. 3 additional bedrooms with walk-in closets, a full bathroom, and Laundry Room complete the second floor. The Hawthorne can be customized to include up to 6 Bedrooms and 5.5 Bathrooms.
Courtesy: Patriot Realty, LLC, (717) 963-2903
View additional infoWelcome to Welbourne Reserve, an exceptional community of new construction homes nestled within the Central York School District in York, PA. Welbourne Reserve is a neighborhood of single-family homes encompassing 121 thoughtfully designed homesites and an expansive 69 acres of open space. Embrace the essence of spaciousness as each homesite spans approximately half an acre, with the majority boasting a picturesque backdrop of serene open space. The perfect blend of privacy and natural beauty awaits you! The Covington is one of our most popular floorplans due to its beautiful open layout and spacious rooms. The front entry guides you into the heart of the home, passing a Study, Powder Room, and formal Dining Room. The Kitchen, Breakfast Area, and Family Room offer lots of space to live and entertain. The Kitchen boasts an eat-in island and large walk-in pantry. Upstairs, the luxurious Owner's Suite has a private bath and dual walk-in closets. 3 additional bedrooms with walk-in closets and another full bath complete the second floor. A 2-car Garage comes standard with the home. How may I help you?Get property information, schedule a showing or find an agent |
|||||||||||||||||||||||||||||||||||||||||||||||||||||||||||||||||
|
|
|
|
|||
 |
Copyright © Metropolitan Regional Information Systems, Inc.



