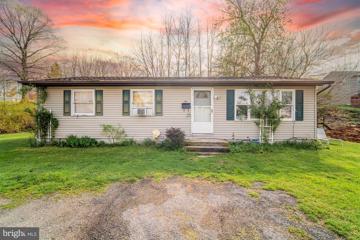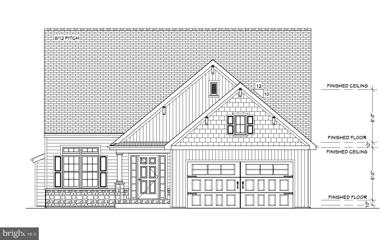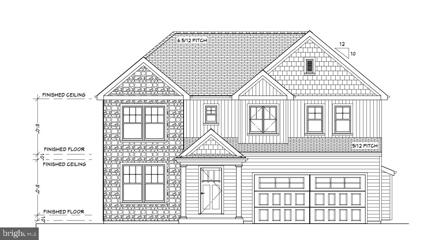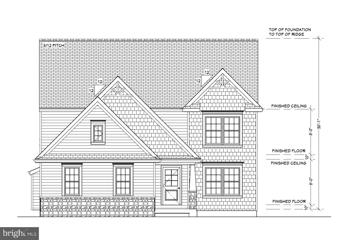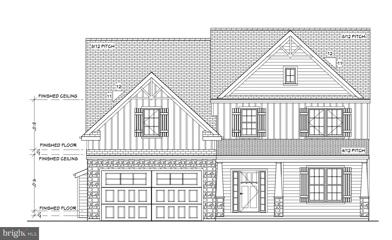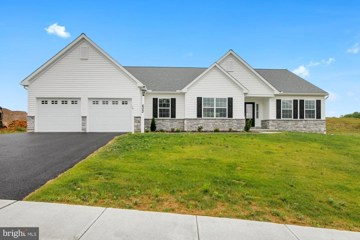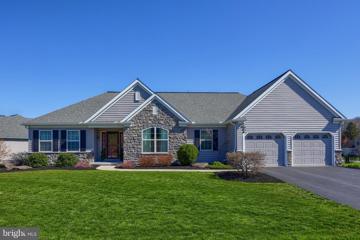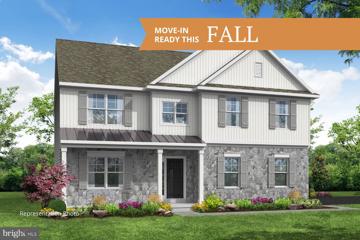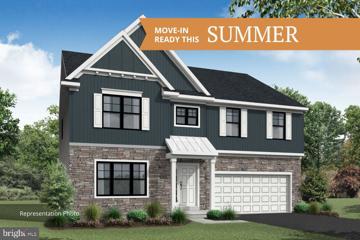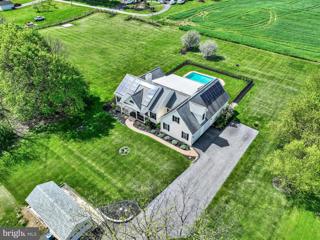 |  |
|
Bainbridge PA Real Estate & Homes for SaleWe were unable to find listings in Bainbridge, PA
Showing Homes Nearby Bainbridge, PA
Courtesy: EXP Realty, LLC, (888) 397-7352
View additional infoWelcome home! This stunning property features an open floor plan creating a spacious and inviting atmosphere, ideal for modern living. A beautifully fenced backyard and nice sized deck perfect for privacy and outdoor fun. Conveniently located between York and Harrisburg, just a 15-minute drive in either direction, this home offers easy commuting and is minutes from I-83, shopping, and dining options. Enjoy an active lifestyle with easy access to hiking, boating, camping, fishing, and skiing at nearby Gifford Pinchot State Park, Goldsboro Boat Ramp, and Ski Roundtop. Don't miss this opportunity to own a home that combines convenience, recreation, and comfort!
Courtesy: RE/MAX Pinnacle, (717) 464-1200
View additional infoWelcome to your quaint starter home in the country. Minutes to 283, shopping and everything Elizabethtown has to offer. This hidden gem backs up to farmland in a quiet little neighborhood. Get the independence of owning your own place. Schedule a tour today, this opportunity won't last long.
Courtesy: RE/MAX Pinnacle, (717) 569-2222
View additional infoThe dream is here, over 23 acres of partially cleared out land and private woods. This expansive estate offers a rare opportunity to create your own secluded haven. With winding trails weaving through the tranquil landscape, this property is a nature lover's paradise, providing endless opportunities for exploration and outdoor recreation. The estate boasts the ideal canvas for building multiple structures and homes, with existing foundations ready to be transformed into luxurious retreats. Whether you envision a main residence, guest houses, or a combination of both, the expansive acreage ensures ample space for creating your dream compound. Down below the main house is a cleared out area that is perfect for an in-law suite or guest house. With owning your own 23 acres, the possibilities are truly endless! Don't wait too long on this one. $509,9001746 Nolt Road Mount Joy, PA 17552
Courtesy: Berkshire Hathaway HomeServices Homesale Realty, (800) 383-3535
View additional infoAre you looking to build your dream home in Elizabethtown School District? Welcome to Garner Estates in West Donegal Township! This new 11 lot subdivision offers .5+ acre home sites with public utilities, NO HOA, and beautiful farmland views! Custom design your home with C&F INC. or choose from one of their many floor plans! Standard features include Luxury vinyl plank flooring, Painted kitchen & bathroom cabinetry, Soft close drawers and doors in the kitchen, and a 12'x10' Poured concrete patio. The Steph model offers 4 Bedrooms, 2.5 Bathrooms, 2,225 Square feet of living space, An oversized primary bedroom, 2 Car garage, And a full basement. Build times are roughly 5 months from start to finish, and no construction loan is required! What are you waiting for? Schedule your meeting today! $684,9001742 Nolt Road Mount Joy, PA 17552
Courtesy: Berkshire Hathaway HomeServices Homesale Realty, (800) 383-3535
View additional infoAre you looking to build your dream home in Elizabethtown School District? Welcome to Garner Estates in West Donegal Township! This new 11 lot subdivision offers .5+ acre home sites with public utilities, NO HOA, and beautiful farmland views! Custom design your home with C&F INC. or choose from one of their many floor plans! Standard features include Luxury vinyl plank flooring, Painted kitchen & bathroom cabinetry, Soft close drawers and doors in the kitchen, and a 12'x10' Poured concrete patio. The Jackson model offers 4 Bedrooms, 2.5 Bathrooms, 3,300 Square feet of living space, a formal dining room, a 1st floor office, and an oversized pantry with built in cabinetry! Build times are roughly 5 months from start to finish, and no construction loan is required! What are you waiting for? Schedule your meeting today! $344,9002690 N Sherman Street York, PA 17406
Courtesy: Berkshire Hathaway HomeServices Homesale Realty, (800) 383-3535
View additional infoDon't miss your opportunity to purchase a NEW home located in Central York School District! This beautiful home is under construction on a spacious .5+ acre lot within minutes of shopping and entertainment! The floor plan offers 3 bedrooms, 2.5 bathrooms, an open concept, an unfinished bonus room on the second floor, and an oversized garage. Upgrades include a walk-out basement, 10'x10' pressure treated deck, and luxury vinyl plank flooring on the entire 1st floor and in both full bathrooms. The estimated completion date is 9/1/24. $318,0001310 Janet Drive Mount Joy, PA 17552Open House: Sunday, 6/30 1:00-3:00PM
Courtesy: Howard Hanna Real Estate Services - Lancaster, (717) 392-0200
View additional infoCome see at Sunday open house 1-3 June 30. Welcome to 1310 Janet Drive! Are you looking for a home that is has lots of privacy, in a beautiful neighborhood, has plenty of space for your family and entertaining! If so, this is the home for you! Plenty of parking with a 2 car garage and driveway. Large backyard for entertaining your friends and family! This lovely home has 3 bedrooms and two full bath and a nice size family room in the LL. Check out the the newly renovated kitchen! Electric heat and central air. Rice coal stove in basement will not only save $ on electric, but will give you cozy heat on those cold winter days! Plenty of cabinets and a nice dining area that opens to a deck for grilling on those nice summer evenings. Schedule your showing today! see 35 pics! USDA financing is $0 down.... what are you waiting for?!
Courtesy: RE/MAX Pinnacle, (717) 569-2222
View additional infoPrice reduced! Seller is motivated! If youâre looking for a charming and affordable 3 bedroom, 1 bath home in the heart of historic Marietta, a Susquehanna River Town, youâll want to consider this home! This is one floor living at its best with a large living room and spacious kitchen. The home boasts a lovely yard with plenty of space for a garden or flower beds. This peaceful setting offers a perfect blend of comfort, convenience, and an ideal location. Within walking distance is the Northwest Rail Trail, locally owned restaurants such as McClearyâs, The Railroad House, and Shankâs Tavern, antique shops and eclectic stores like The Artful Nest and For the Love of Dog. For the outdoor enthusiast, who loves an active lifestyle, biking, hiking, boating and kayaking are all available nearby.
Courtesy: Berkshire Hathaway HomeServices Homesale Realty, (800) 383-3535
View additional infoAre you looking to build your dream home in Elizabethtown School District? Welcome to Garner Estates in West Donegal Township! This new 11 lot subdivision offers .5+ acre home sites with public utilities, NO HOA, and beautiful farmland views! Custom design your home with C&F INC. or choose from one of their many floor plans! Standard features include Luxury vinyl plank flooring, Painted kitchen & bathroom cabinetry, Soft close drawers and doors in the kitchen, and a 12'x10' Poured concrete patio. The Loriann model offers 3 Bedrooms, 2.5 Bathrooms, 1,985 Square feet of living space, A first floor primary suite, 2nd floor loft, 2 Car garage, and a full basement. Build times are roughly 5 months from start to finish, and no construction loan is required! What are you waiting for? Schedule your meeting today!
Courtesy: Berkshire Hathaway HomeServices Homesale Realty, (800) 383-3535
View additional infoAre you looking to build your dream home in Elizabethtown School District? Welcome to Garner Estates in West Donegal Township! This new 11 lot subdivision offers .5+ acre home sites with public utilities, NO HOA, and beautiful farmland views! Custom design your home with C&F INC. or choose from one of their many floor plans! Standard features include Luxury vinyl plank flooring, Painted kitchen & bathroom cabinetry, Soft close drawers and doors in the kitchen, and a 12'x10' Poured concrete patio. The Ava model offers 4 Bedrooms, 2.5 Bathrooms, 2,400 Square feet of living space, A first floor office, large bedrooms, and a 2 car garage! Build times are roughly 5 months from start to finish, and no construction loan is required! What are you waiting for? Schedule your meeting today!
Courtesy: Berkshire Hathaway HomeServices Homesale Realty, (800) 383-3535
View additional infoAre you looking to build your dream home in Elizabethtown School District? Welcome to Garner Estates in West Donegal Township! This new 11 lot subdivision offers .5+ acre home sites with public utilities, NO HOA, and beautiful farmland views! Custom design your home with C&F INC. or choose from one of their many floor plans! Standard features include Luxury vinyl plank flooring, Painted kitchen & bathroom cabinetry, Soft close drawers and doors in the kitchen, and a 12'x10' Poured concrete patio. The Holly model offers 4 Bedrooms, 2.5 Bathrooms, 2,445 Square feet of living space, a formal dining room, Walk-in closets in all of the bedrooms, and a 2 car side load garage! Build times are roughly 5 months from start to finish, and no construction loan is required! What are you waiting for? Schedule your meeting today!
Courtesy: Berkshire Hathaway HomeServices Homesale Realty, (800) 383-3535
View additional infoAre you looking to build your dream home in Elizabethtown School District? Welcome to Garner Estates in West Donegal Township! This new 11 lot subdivision offers .5+ acre home sites with public utilities, NO HOA, and beautiful farmland views! Custom design your home with C&F INC. or choose from one of their many floor plans! Standard features include Luxury vinyl plank flooring, Painted kitchen & bathroom cabinetry, Soft close drawers and doors in the kitchen, and a 12'x10' Poured concrete patio. The Willow model offers 4 Bedrooms, 2.5 Bathrooms, 2,780 Square feet of living space, a formal dining room, An oversized primary bedroom with sitting area, and a 2 car garage! Build times are roughly 5 months from start to finish, and no construction loan is required! What are you waiting for? Schedule your meeting today! $499,9951811 Northview Road York, PA 17406Open House: Sunday, 6/30 1:00-3:00PM
Courtesy: Coldwell Banker Realty, (717) 735-8400
View additional infoAbsolutely Stunning Remodeled Home on quiet Cul-de-Sac! Large Two Story with 4 Beds and and 2.5 Bath, New Energy Efficient Windows, Incredible New Designer Kitchen with Stainless Steel Appliances and Quartz Countertops! Large Island with Room for Stools and Eat in Area next to Kitchen in addition to Small 2nd Family Room with Fireplace! Home also has Formal Dining Room and Large Family Room in Front of House in addition to Den/Office Room! Gleaming Refinished Hardwood Floors Throughout most of the Home! Large Master Bedroom with en-suite Master Bathroom with Tiled Shower! 2nd Remodeled Bathroom Located in Hall has Tiled Tub/Shower! Full Basement and Large Deck with Wildlife Galore out the rear of the Home! Oversized two Car Garage all Located on Large and Secluded Lot! $149,9002611 N Sherman Street York, PA 17406
Courtesy: Charles E Brown Real Estate LLC
View additional infoGreat property that is in need of some TLC. Build sweat equity fast by bringing your renovation ideas! Lovely lot on a half acre in Central School District. The home has good bones and is ready for your personal touches! $624,725448 Springhouse Lane York, PA 17406Open House: Sunday, 6/30 1:00-4:00PM
Courtesy: Berkshire Hathaway HomeServices Homesale Realty, (800) 383-3535
View additional infoHaving trouble finding a home, why not build a NEW one! The best place to start is HERE at Eagles View, a beautiful Open Space Community in Central Schools. Experience firsthand our BRAND NEW Sales Center at Eagles View. This 3BR, 2BA Summergrove Model is not for sale, but buyers can explore quality craftsmanship by nationally recognized EGStoltzfus Homes, the exclusive builder in Eagles View. Bigger than it appears, showcasing over 2000 sq ft of elegant living space. It truly is 1-floor living at its finest! Fall in love with an open and flowing floor plan featuring a beautiful cathedral ceiling in the kitchen and family room with gas fireplace. A breakfast area is located off the kitchen and features a coffee bar and access to the 10x14 Trex deck with steps to the yard. Enjoy the culinary kitchen featuring wall oven and microwave, gas stove with hood vented to the exterior, stainless steel appliances, an expanded center island, walk-in pantry, stunning cabinetry and quartz countertops. The spacious primary bedroom suite is located off the kitchen. It features a walk-in closet, luxury full bath with 7â walk-in ceramic tiled shower with dual shower heads, and pocket doors to an adjoining bonus room you can use for office space, exercise room, or meditation room. A spacious laundry room and mud area are found between the garage and kitchen. Two additional bedrooms and a full bath are located in the front of the home. Ample storage space on the main floor was planned when built. If you think you need additional living space, be sure to check out the walk-out lower level found in this home. It showcases Superior Walls, a window and sliding door leading to the backyard. EGStotlzfus Homes is now building in Phase IV, of Eagles View. Lots throughout the community back to open space giving you room to breathe and the feeling of a larger backyard. The community is convenient to both I83 and Rt30 making it perfect for commuters. Practically everything you could want, or need is minutes away! Other models are available for building. EGS offers a wide array of beautiful 1-story, 2-story and 1st floor primary suite floor plans just waiting for you to add your special touch! Discover superb customer service and the freedom to customize and select options: including front elevation changes, cathedral/tray/vaulted ceilings, fireplaces, quartz/granite kitchens, upgraded baths, patios, decks, bump-outs and so much more.....something other builders do not offer. They really do make it easy! PLUS there are NO construction loans! AGENTS - Please read Agent Remarks for additional information including current builder incentives being offered. $539,900602 Rishel Drive York, PA 17406Open House: Sunday, 6/30 1:00-4:00PM
Courtesy: Berkshire Hathaway HomeServices Homesale Realty, (800) 383-3535
View additional infoThe furniture has just been moved to the NEW Summergrove Model in Eagles View making this sprawling 3BR, 2BA Wellington Model available for Immediate Occupancy! To duplicate would cost another $37,000! Current Community Incentive applied to List Price. Eagles View is a wonderful open space community located within minutes of both I83 and Rt30, in popular Central Schools. This beautiful home is luxury 1-floor living at its best! It showcases an open and flowing floorplan with 2375 sq ft of living space. It has a long list of amenities including gleaming hardwood floors throughout the main living area; custom painting throughout the home; formal dining room or other living space; great room with cathedral ceiling and gas fireplace open to the kitchen with island, granite countertops, ceramic tile backsplash, slate finish appliances and sitting area; a walk-in pantry is located off the kitchen; split bedroom plan with two bedrooms and full bath on one side and primary bedroom and bath on other. The primary bedroom is HUGE with bonus space for reading, lounging, office nook, workout or even your Peloton. The suite features two walk-in closets and a primary bathroom with 7' walk-in ceramic tiled shower. Off the garage is the mud room/laundry room. The lower level, with Superior Walls and outside entrance, is unfinished with plenty of room for expansion. AGENTS - PLEASE READ AGENT REMARKS! $475,0002213 Friesian Road York, PA 17406
Courtesy: RE/MAX Patriots, (717) 840-4848
View additional infoExquisite Rancher in Central York School District. Featuring an amazing backyard with wonderful views along with a hot tub and outdoor entertaining area. Upon entering, be greeted by an airy and open floor plan that effortlessly connects various living spaces. The great room is a versatile space designed for relaxation and entertainment. Whether enjoying movie nights with loved ones or hosting gatherings, this room effortlessly accommodates various activities. The kitchen is a chefâs dream with stainless steel appliances and plenty of counterspace. A center island provides additional workspace and serves as a gathering point for family and friends. This home offers one floor living with three bedrooms to include a master suite, full guest bath, laundry room, and powder room. The lower level includes a superior wall foundation with a walk-out basement and can easily be finished for extra living space. Throughout the home, find impeccable attention to detail and stylish finishes that elevate the overall aesthetic. From designer light fixtures to hardwood flooring, every element has been carefully curated to exude sophistication and charm. Enjoy low to no cost electrical bills due to newly installed Solar Panels which are owned and fully paid for. $287,4002485 N Sherman Street York, PA 17406
Courtesy: Berkshire Hathaway HomeServices Homesale Realty, (800) 383-3535
View additional infoIf you are looking for a unique home offering spacious living area, and a solid construction, this split rock brick home located in Central Schools offers you that space and more, minutes to the High School, downtown York, and close to all main travel arteries making it an easy commute to destinations such as Lancaster, Hershey, Baltimore and Gettysburg! The home boasts a modern design offering 4 bedrooms and 3 baths, plus an additional detached 1 bedroom, 1 bath cottage at the back of the home, perfect for in-laws, extended guests, private studio, home office, or flex space for all your creative needs! The split rock brick provides a rustic and natural look offering durability, low maintenance & high energy efficiency. Inside, you will find many convenient built-ins, inviting living room with warming fireplace, kitchen featuring thoughtfully planned layout & functional design, with a snack bar preparation area, a gas cooktop range ideally located next to your wall ovens, built-in spice rack, and expansive floor-to-ceiling pantry cabinets with adjustable shelves, creating ample storage for dry goods, small appliances & kitchen essentials. Separate dining room, library, mudroom/laundry room, full bath & 2 bedrooms complete the main level. Upstairs provides 2 large bedrooms with ample size closets & full spacious bath with a tub shower combination featuring additional shower, 2 vanities, & glamour make up station, perfect for morning routines or evening preparations. But wait, there's more! Your daylight basement offers plenty of space for creativity & future recreation room, gym, or office, another full bath, fireplace, large storage area, additional laundry & walk-out exit to the rear. Outside you will enjoy a convenient horseshoe drive & ample parking for 7 cars, paved area to the back of the home with plenty of space for a future garage, convenient 220v hookup at the back of the home for your electric car or hot tub & private setting with a clearing surrounded by wooded area perfect for nights around the firepit. Come see the many possibilities! $235,0003632 Hope Lane York, PA 17406
Courtesy: Berkshire Hathaway HomeServices Homesale Realty, (800) 383-3535
View additional infoWelcome home to a choice property in the Springetts Village Condos development. This end-of-group townhouse features 3 BRs, 2.5 baths, and 3 walk-in closets! Attached one car garage has inside access to your main floor which has a laundry/mechanical room, eat-in kitchen, 1/2 bath and a huge open concept dining and living room combination. Sliders give you access to a back patio which backs to the trees bordering the common area which includes a walking path to nearby playground, playing fields and pavilion. Stairs take you to the upper level with the main bathroom and 3 large bedrooms-the main bedroom is a huge 19'x12' WITH a walk-in closet as well and full En Suite Bathroom! Seller is providing a 1 year Homeowner's warranty! $229,00077 Jean Lo Way York, PA 17406
Courtesy: EXP Realty, LLC, (888) 860-7369
View additional infoWelcome to 77 Jean Lo Way! A charming condo nestled in the heart of York, PA offering a perfect blend of comfort, convenience, and community living. Step into this inviting space and discover a spacious 2 story condo with loft including 2 bedrooms and 1.5 bathrooms with laundry on the 1st floor. Embrace the outdoor deck with quiet evening's and views of wildlife walking in the wooded area outback. Bring your open mind with this spacious unfinished basement with endless possibilities. Whole house was painted less than a year ago, as well as basement walls painted with waterproof paint and a new sump pump was installed. Washer is also new. Bedroom windows, storm door, back door and windows in dining area can be replaced by HOA, upon new owners choice. This home offers close proximity to major highways, shopping, entertainment and restaurants. Donât miss this opportunity to make this condo your own and experience the charm of 77 Jean Lo Way! $489,990130 Red Maple Drive Etters, PA 17319
Courtesy: New Home Star Pennsylvania LLC, (678) 516-4222
View additional infoWelcome to the Monroe by Garman Builders! This 4-bedroom, 2.5-bathroom home invites you in with an open foyer featuring luxurious vinyl plank flooring throughout. The front of the home showcases a formal dining room, leading to an open concept kitchen with a large walk-in pantry and a family room complete with a cozy fireplace. Continuing through the upgraded kitchen, you'll find a mudroom that includes a bench and pegs, as well as a walk-in pantry. Upstairs, the luxury owner's suite awaits, along with three additional bedrooms. The 8 ft superior walls basement is ready for finishing into your dream basement. Step outside onto your expansive deck and take in the stunning view of the woods. $549,9003688 Crossfield Lane York, PA 17406
Courtesy: Turn Key Realty Group, (717) 775-7000
View additional infoBeautiful custom home by Custom Building Creations Group. This move in home has so much to offer. Home offers five bedrooms and three bathrooms with one of bedrooms on first floor. First floor layout is a open concept with 9" ceilings and a ton of windows adding to open feel. Expansive living room with eat in kitchen area opening to newly installed deck. Kitchen offers large island with custom built butcher block and farm sink. Kitchen also offer soft close cabinets, open shelving and walk in pantry. Master suite offers trey ceiling with custom accent beams, dual walk in closets and a custom master bathroom with soaking tub, marble double vanities and custom tilted rain head shower. Conveniently located to tons of shopping, dining and I83. Wont last long so call for your showing today. $449,900105 Red Maple Drive Etters, PA 17319Open House: Sunday, 6/30 1:00-3:00PM
Courtesy: Better Homes and Gardens Real Estate Capital Area, (717) 920-3948
View additional infoIntroducing the award-winning model home of 2024, meticulously crafted by McNaughton Homes and nestled in The Woods Neighborhood. Property features 2275 sq ft. 4 bedrooms, 2.5 bathrooms, family room, 9-foot first-floor ceilings, and oversized 2 car garage. Upgraded kitchen to include an island, stainless steel appliances package, granite counters, tile backsplash, and luxury vinyl plank flooring. The primary suite features a huge walk-in closet, a ceramic walk-in shower, ceramic floors, and a double bowl vanity. We have added so many extra features to this home that you will enjoy for years. This home has one of the best views of the valley- you have to see it for yourself. Call today for more information on building with McNaughton Homes. $484,90065 Red Maple Drive Etters, PA 17319
Courtesy: New Home Star Pennsylvania LLC, (678) 516-4222
View additional infoWelcome to the Sienna by Garman Builders. Entering this 4 bedroom, 2.5 bath you are greeted with an open foyer with wood floors throughout. A study room can be found at the front of the home, followed by a formal dining space. Continuing down the hall is the family room which leads into the breakfast room and open concept kitchen. Off the breakfast room is a six-foot sliding glass door leading to a 14' x 10' concrete patio. Beside the kitchen is the mud room, powder room, as well as a large walk-in pantry. On the second floor is the luxury owners suite with a walk-in glass and tile shower, double sink, and large split walk-in closet. There are 3 additional guest bedrooms, each with their own walk-in closets and a guest bathroom to share. In addition, there is a large lofted space and a laundry room on the second floor
Courtesy: Berkshire Hathaway HomeServices Homesale Realty, (800) 383-3535
View additional infoA world of privacy can be yours. This 5-6BR, 3.5BA home is tucked away with end-of-the-road privacy, yet minutes to East York and Lancaster conveniences. Situated on a park-like 2.44 acres with scenic views, this home reflects the finest in luxury 1-floor living, with the flexibility of lower level, separate living quarters. Nice curb appeal, with a large covered front porch, welcomes you into a home showcasing quality craftsmanship. High ceilings and an open floor plan allow your eyes to go directly outside. The hardwood entry foyer opens to a dining room which immediately flows into a beautiful custom kitchen overlooking a cathedral ceiling family room, with a gas fireplace and access to a massive covered Trex deck, with built-in hot tub, leading to a sparkling in-ground pool and fenced yard. A back hall features a wet bar, additional entrance to the deck, pantry closet, and powder room access. One of the nicest features of the home is the split bedroom plan, with the primary suite on one side of the home and the additional bedrooms and a full bath on the other side. The primary suite features a gorgeous tile bath with beautiful double sinks, soaking tub, stall shower, and separate toilet closet. This suite also has private deck access, a 10x10 walk-in closet, with separate laundry closet, and several other storage spaces. A 1st floor office is also located off the entry foyer. This room has a closet, double door entry to the foyer, and private access to the hallway, where the full bath and two additional bedrooms are located. The office could easily serve as an additional bedroom. Private bonus space can be found in a finished room over the garage, with a walk-in closet, which could easily be used as additional bedroom space or any other space you might need. The lower level is mostly finished with a full bath, 2nd kitchen with breakfast bar and stainless-steel appliances, 2nd laundry closet, living room, a bedroom with egress and a large walk-in closet. While it might be the perfect space for family living quarters, you might be more inclined to use it as extended living space or entertaining areaâ¦.YOU decide! A finished, oversized garage has a 10' ceiling and opens to an expanded driveway completely replaced in 2022. There is also a detached 14x32 garage/shed, with electric, ramped entry, and overhead garage door, located towards the front of the property. A plush green lawn shields the home from the street and when it is time to relax, you can swim in your own heated pool while your steaks grill on the BBQ or go ahead and invite family and friends. We are sure they will enjoy your backyard oasis as much as you and with 2.44 acres there is plenty of room for yard games of any size! You could even start your own vegetable garden or build a green house (pad already in place). Approximately 1.5 acres has invisible dog fencing. Leased Solar Panels provide monthly credit on Met-Ed billing. 1st and 2nd floors completely re-painted and re-carpeted in 2023. New AC unit 2021 and furnace 2022. New pool heater and filter in 2022. An exceptional opportunity for one fortunate buyer! AGENTS - Please read Agent Remarks. How may I help you?Get property information, schedule a showing or find an agent |
|||||||||||||||||||||||||||||||||||||||||||||||||||||||||||||||||
|
|
|
|
|||
 |
Copyright © Metropolitan Regional Information Systems, Inc.









