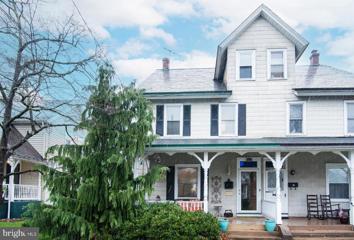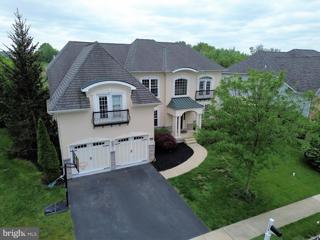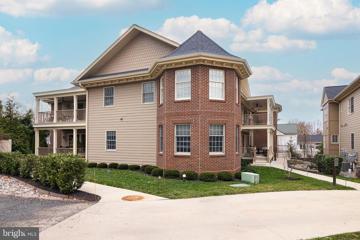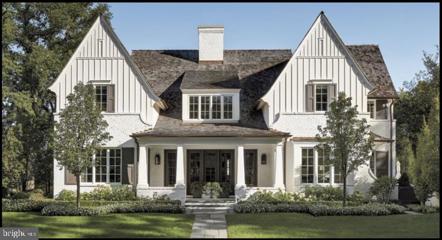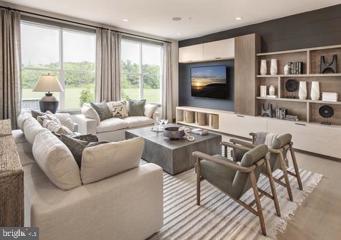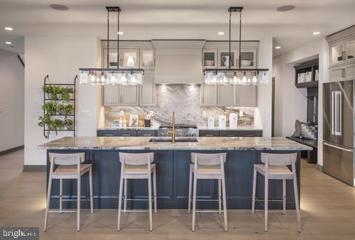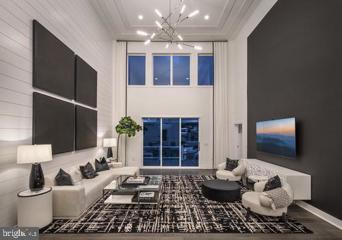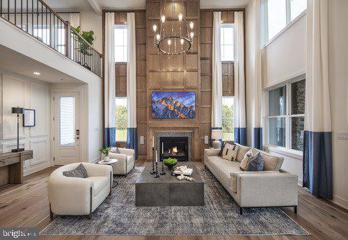 |  |
|
Forest Grove PA Real Estate & Homes for SaleWe were unable to find listings in Forest Grove, PA
Showing Homes Nearby Forest Grove, PA
Courtesy: Keller Williams Real Estate-Blue Bell, (215) 646-2900
View additional infoSunny and bright 4 bedrooms 2.5 baths home in the highly desirable community of Peddlers View. This stunning property, with a magnificent natural stone front and beautiful backyard back up to a pond, offers a perfect balance of comfort, convenience, and charm. The 2-story foyer adorned with hardwood floors. The central of this home is the comfortable and relaxing great room, featuring a splendid stone fireplace, a second staircase to the upper floor, and spectacular view of the pond. The remodeled kitchen boasts upscale granite counter tops, ivory raised panel cabinetry, stainless steel appliances, and a convenient pantry. The eating in kitchen includes a bay window. The first floor also features elegant living room and dining room with intricate dental molding and chair rail. An office and a remodeled powder room, all with crown molding, add convenience to the layout of the first floor. The 2nd floor has 4 bedrooms and 2 full bathrooms. The spacious owner's suite completes with a cathedral ceiling with celling fan, sitting area, and a large walk-in closet. The remodeled primary bathroom includes a free-standing contemporary soaking bathtub, a walk-in 2-head shower, tile detailing and a dual vanity. The 2nd and the third bedrooms, all with crown molding, have a great view of the pond. The remodeled guest bathroom includes tile detailing, a dual vanity and a closet. A finished basement designed with an open floor plan creating a spacious and comfortable atmosphere for gathering and entertaining. Hanging out back on deck and patio overlooking the community spring fed pond is a great way to spend a quiet day or entertain! This home is located in an excellent New Hope-Solebury school district, one of the highest rated school districts in PA. Charming Peddlers Village is in walking distance. Easy access to New Hope, Lambertville, Philadelphia, Princeton and New York. This property offers the perfect blend of tranquility and accessibility.
Courtesy: Keller Williams Real Estate-Montgomeryville, (215) 631-1900
View additional infoWelcome to 183 Decatur St, a charming slice of Doylestown history nestled in the heart of one of Pennsylvania's most beloved boroughs. This enchanting property offers a rare opportunity to own a piece of local heritage while enjoying the modern comforts of home. Tall ceilings, original moldings and trim, artistic radiators and more. This beautiful home offers 3 stories of comfortable living space. Stepping through the front door, you're greeted by the warm embrace of a beautifully maintained interior that seamlessly shows classic architectural details. The main level features a spacious living room bathed in natural light, providing an inviting space to relax or entertain guests. It has a beautiful separate dining area that leads to the kitchen where a window overlooks the large fenced in yard which is a rare find in Doylestown borough. A newly updated mudroom with a washer and dryer and half bathroom completes the downstairs layout. Upstairs, you'll find two cozy bedrooms plus the master bedroom which includes a custom closet along the entire length of the wall. Each room offers abundant natural light. A full bathroom completes the second level. On the third level you'll find an additional two bedrooms ideal for a quiet space, office or play area. Outside, the property shines with a large fenced in yard with a patio that offers a peaceful retreat for outdoor gatherings or simply enjoying the beauty of nature. This charming property is located just steps away from the bustling shops, restaurants, and cultural attractions of downtown Doylestown, this home offers the perfect combination of convenience and small-town charm. Don't miss your chance to make 183 Decatur St your own piece of Doylestown paradise. Schedule your showing today and make this beautiful home yours! *New Hot water Heater was installed 4/24 *HOME WARRANTY INCLUDED as a special bonus $1,199,9001306 Gabriel Lane Jamison, PA 18974
Courtesy: RE/MAX Elite, (215) 328-4800
View additional infoSpectacular Award winning Congressional model home is ready for your client. This feature rich home overlooks the 11th green at Golf Club Estates. Step inside and you will instantly know this home is a statement. A two story grand foyer entrance with a curved staircase. A private study with French doors and built-in bookcases. A entertainer's kitchen with top of the line GE Monogram appliances, granite countertops, ceramic flooring and a wine reserve. Watch the game in a step down great room. Finished basement complete with full bath, wet bar, sauna, and exercise room. The master bedroom has a grand entrance, french doors, tray ceiling and private deck. Master bathroom with radiant floor heat (all baths except powder room) spa package, oversize vanities. Huge two car garage, Veranda, and patio. The list of features is impressive. Distinctive trim package throughout. It a must see!
Courtesy: Compass RE, (267) 435-8015
View additional infoWelcome to luxury living in the heart of Doylestown. This exquisite condo boasts two bedrooms, two full bathrooms, plus a SEPARATE DEN. Accessed directly from Clinton Street, ascend a few stairs across a beautiful gardens to a charming porch, private enough to enjoy your morning coffee. The interior of the home features a spacious and open layout with modern finishes, including hardwood floors and designer lighting. The gourmet kitchen is a chef's dream, equipped with stainless steel appliances, granite countertops, and an island that can seat five. The primary bedroom suite is a true retreat, offering space for a sitting area and a luxurious en-suite bathroom, a walk-in closet and additional linen closet. The second bedroom is generously sized with plenty of closet space. In the hallway is a guest bathroom with a dual sink vanity and modern tiled bathtub. Laundry doesnât feel like a chore in the large laundry room that can accommodate a full size washer and dryer and a utility sink. What sets this condo further apart, is it's one of the few that offer a large den that can be separated by pocket doors provides the flexibility for an office, a study, tv room or guest room and has a large walk-in closet attached. Convenient living is taken to the next level with elevator access to the secure garage with two assigned parking spots. Also located in the garage is a large walk-in storage closet for each unit. Located just steps away from the vibrant activity of Doylestown, this condo offers easy access to shops, restaurants, parks, and cultural attractions. Experience the best of both worlds - the excitement of downtown, walkable living and the tranquility of an elegant community. Open House: Sunday, 6/30 1:00-3:00PM
Courtesy: Legacy Realty Properties, LLC, (215) 669-7720
View additional infoWelcome to a stately farmhouse, nestled on eight plus acres of lush greenery, where tranquility meets privacy. Imagine a long, winding driveway, guiding you towards a delightful farmhouse. This property is ideal for a multigenerational compound. A stocked pond with an air aerator, creating an enchanting spectacle of water and light, surrounded by panoramic views that stretch far into the horizon. An experience that truly defines a private setting. Now, picture a custom pool coupled with a spa, and a charming pool house that is an OASIS perfect for summer entertainment. Just a stone's throw away, find a second garage, offering ample storage, a testament to the thoughtfulness in design. Enter the home to a large foyer and grand staircase welcome into the world of elegance. The formal living room, adorned with a cozy fireplace and the dining room with built-in cabinets and shelves, are perfect for hosting and relaxing. A large study, filled with built-ins, and fireplace provides the ideal sanctuary for work or quiet reflection.The heart of the home, the kitchen, boasts granite tops, an abundance of cabinets, stainless steel appliances and a gathering area. The large wood-burning fireplace, beamed ceilings and walls, and built-in cabinets, wet bar make this space perfect for family gatherings. Adjacent to this, find a large family room with a bay window with scenic views paneled wall, and tile flooring. Two powder rooms and a laundry room conveniently complete the first floor. Retreat to the owner's suite, equipped with a fireplace and new luxury bathroom, or to one of three additional bedrooms. Two hall bathrooms complete the second level, while the third floor remains unfinished, ready for your personal touch perfect for another bedroom or game room. A screened-in porch with brick flooring, and a brick walkway that surrounds the house, leading to a large brick patio at the back, create a warm and welcoming exterior. Additionally discover an apartment with a separate entrance, perfect for guests, au pair suite or additional income stream. Other features: Hardwood flooring, 4 fireplaces, covered porch 3 brick patios, 3 car attached garage 1 oversized detached garage and storage, 2 electric hot water heaters, security system, springhouse, macadam and stamped concrete driveway, private road, water softener, pool house with a loft, full bath and kitchenette, all machancials updated. Horses are allowed on this property.nnThis estate, located within the Council Rock Schools district and with easy access to Philadelphia, New York, New Hope, and Newtown, is truly a rare find and a gem for the discerning buyer. For more information, or to schedule a viewing, reach out today. Don't miss the opportunity to experience the luxury and privacy this estate has to offer. This property could be subdivided with the lot located off Sacketts Ford Road - check with Northampton Township zoning.
Courtesy: RE/MAX Properties - Newtown, (215) 968-7400
View additional infoStep into a realm of refined elegance and urban tranquility at The Enclave at Nyce's Mill Luxury Condominiums, nestled in the heart of Historic Doylestown, Pennsylvania. As you journey through the historic streets, discover a sanctuary where privacy meets opulence, and where every detail is crafted with the utmost care. This exceptional residence offers a harmonious fusion of sophistication and convenience. With two bedrooms and two full baths, indulge in spacious living enveloped in luxury. Arrive home to the ease of underground garage parking, with personalized spaces awaiting your arrival. Step inside to discover a culinary oasis adorned with Bosch appliances, including a built-in oven and microwave, a five-burner gas cooktop crowned by a grand hood. Granite countertops and a tasteful tile backsplash adorn the kitchen, complemented by an oversized island - the perfect setting for culinary masterpieces and intimate gatherings alike. Hardwood floors guide you through the open layout, seamlessly connecting each space with effortless grace. The dining room boasts a grand ambiance, centered around a sizable round table for all to gather and enjoy shared meals and create shared memories. Bask in the warmth of natural light filtering through abundant windows, illuminating the great room adorned with a tile surround gas fireplace and side built-ins. Venture beyond the large doors to unveil a breathtaking oversized covered patio, where tranquility awaits amidst lush surroundings. Embrace the comfort of full-size laundry facilities and neutral tones that invite endless possibilities for personalization. Retreat to the lavish master bath, where double sinks and a vanity offer a sanctuary for relaxation. Indulge in the grandeur of a large tile shower, while the main bedroom beckons with its generous proportions, a cozy sitting area, and ample walk-in closets. The second bedroom is generously sized with ample room and offers soft natural light and neutral tones for a cozy setting. The full bath also offers neutral tones, tile and full shower. With nothing left to do but move right in, seize the opportunity to call The Enclave at Nyce's Mill home. Embrace a lifestyle of luxury and convenience where your urban oasis awaits, ready to welcome you into a world of timeless elegance. Sale includes all furnishings as is. $3,500,00062 Thompson Mill Road Newtown, PA 18940
Courtesy: Jay Spaziano Real Estate, (215) 860-2800
View additional infoWelcome to this 30 acre hidden gem offering the authenic Bucks County experience. A classic 4 bedroom, 18th century stone manor set amongst a scenic landscape offering the utmost in privacy and beauty allowing for a magnificent family compound with separate caretaker's cottage, gorgeous barn outfitted for wonderful additional living or workspace, another barn for storage or animals, tranquil ponds and in-ground pool. Endless opportunities to own a gentlemanâs farm on one of the most bucolic country lanes in Newtown. The best of both worldâs allowing for a rural experience yet within commuting distance of New York City, Princeton and Philadelphia.
Courtesy: Keller Williams Real Estate-Doylestown, (215) 340-5700
View additional infoUnique opportunity, not normally available in Country Hunt, Warwick Township or anywhere! This traditional Colonial-style architecture adds classic charm and appeal with 4 bedrooms, 2 ½ baths and a generous 3,597 square feet of living space. Soaring and spacious 2-story F/R, eat-in kitchen featuring white cabinets, double oven, smooth surface cooktop and Corian countertops, combine style and functionality. The primary bedroom also has an open loft/sitting room that overlooks the F/R and includes a walk-in closet, additional closet, storage closet with access to additional attic storage and full bathroom with jacuzzi tub, shower stall and double sinks. Additionally, three nicely sized bedrooms and a full bath complete the second floor. More features include double-hung replacement windows, many rooms freshly painted, multi-zoned HVAC, spacious first-floor laundry, powder-room, maintenance-free composite deck and the basement has been waterproofed as well. Central Bucks Schools. In addition, this homes offers a 4-car climate-controlled garage with a 2-post car lift, 2 bays with 9-foot openings and 2 bays with 12-foot openings. Ideal for car enthusiasts or those with multiple vehicles. The 9-foot openings of the first two bays were widened for easy parking of SUV's. The garage also offers a workshop within the garage catering to do-it-yourself enthusiasts or hobbyists. Finally, off of the garage the home is also plumbed for a full bath allowing for a potential in-law or au-pair suite. Bring your ideas to see if this home works for you. This property offers a blend of comfort, functionality, and versatility, making it an attractive option for buyers and a plus with 4+ garages.
Courtesy: BHHS Fox & Roach -Yardley/Newtown, (215) 860-9300
View additional infoWelcome home to 159 N Traymore Ave located in the highly desirable Traymore Manor subdivision of Northampton Township. This home has been lovingly updated and meticulously maintained and is now awaiting its new owners. This bi-level home sits on a Pocono-retreat like lot and is surrounded by lush landscaping, beautiful hardscaping and mature trees. On arrival, you will take note of the large driveway with plenty of parking. The hardscape walkway and steps will bring you to the new Trex deck for drinking a morning coffee and enjoying the sounds of nature. The home has had all new siding installed in 2021 giving it a fresh and modern look. Upon entering, you will take note to the bi-level entryway and will follow the hardwood floors to the upper level of the home. The hardwood floors continue throughout the upper level of the home and have been completely refinished and stained. The cozy living room features a new picture window. The dining room is large enough for a formal dining table, features a beautiful new chandelier and chair rail with views of your retreat-like yard through the new sliding patio door. Through the sliding patio door is a new Trex deck with stunning views of your rear yard. The rear yard is picturesque filled with abundant trees, a flowing stream to fish in and the occasional deer passing through. The kitchen is adorned with granite countertops, tile backsplash, ceramic tile floors and newer stainless steel appliances. There is also an added workspace with additional cabinets for a coffee bar or baking station. The primary bedroom is abundant in size and features two closets and jack and jill like access to the full bathroom on this level. The full bath has a double vanity, tile floors and a tub/shower. The additional two bedrooms are also on this level both with ceiling fans and plenty of natural light. The lower level has been completely remodeled with all new laminate flooring, new ceilings and recessed lighting, new trim, new paint and more. This space could easily be converted back into a fourth bedroom, if desired. This space is a great space for entertaining with plenty of room and access to the rear yard through the sliding patio door. Additionally, there is the added bonus of a home office or a home gym on this level. This room gives you access to your garage and has a closet. There is also a full bathroom on the lower level with a new vanity and a stall shower. Making your way to the lower rear yard is where you will feel peaceful sitting on your paver patio with nature. Additionally, there is a custom built Amish shed in the side yard for storage. This home is in an excellent location close to 332 and Street Road for commuting and in the Blue Ribbon Council Rock School District! $524,9006 Neshaminy Avenue Newtown, PA 18940
Courtesy: Keller Williams Real Estate-Montgomeryville, (215) 631-1900
View additional infoWelcome to this beautifully updated and maintained three-bedroom bungalow nestled in the treasured community of Neshaminy Cliffs in Wrightstown Township. This iconic home, located within the acclaimed Council Rock School District, offers a unique blend of charm, modern amenities, and natural beauty. Step inside to discover a bright and inviting living room adorned with picture windows that overlook the lush front yard and adjacent stone patio, perfect for soaking in the serene surroundings. Hardwood floors and a cozy wood-burning stove add to the warm appeal of this space. The remodeled kitchen is a chef's delight, featuring newer cabinets and appliances, complemented by a stunning black leathered granite countertop, brick, and white tiled backsplash, and travertine stone floor. A convenient breakfast bar with brick tile and butcher block countertop provides additional seating, ideal for casual meals or entertaining guests. The main level boasts two spacious bedrooms, one of which doubles as a home office, along with two full baths for added convenience. Venture upstairs to discover a reimagined art studio, now transformed into a spacious primary bedroom and dressing area. Bamboo floors, skylights, and vaulted ceilings create abundant light and space, while the balcony offers a private retreat with views of the park-like community. Neshaminy Cliffs, a neighborhood of 15 homes originally developed in the 1920s as a vacation getaway, offers residents access to a corporation-owned meadow and historic gazebo. Enjoy the winding trails leading to cliffside views and access to the Neshaminy Creek for fishing, swimming and hiking. This turnkey home comes with all appliances less than 5 years old, a newer roof, new well pump, and a 5 year old septic system. With its convenient location just minutes away from Newtown, Doylestown, Richboro, and New Hope, as well as easy access to commuting routes, shops, and restaurants, this home offers the perfect blend of tranquility and convenience. Don't miss the opportunity to make this special place your own!
Courtesy: BHHS Fox & Roach-Doylestown, (215) 348-1700
View additional infoOne of only a handful of townhomes that back to open space in the desirable Fireside community! This townhome has been lovingly cared for and updated through the years. Upon entering the front door, you will be greeted by a hardwood foyer where you can kick off your shoes. The living and adjacent dining room are then situated at the front of the home. Continue on to discover a 2-story family room with wood burning fireplace. The 2-story windows allow natural light to flood in. Hardwoods flow from the family room into the kitchen area, which boasts granite countertops and pantry closet. Pull up a stool to the counter bar area or enjoy dining in the attached breakfast room with sliding doors leading to outside. Step down onto a paver patio where you will enjoy the beautifully private yard backing to open space. Situated on the second floor, the main bedroom boasts his & her closets and attached private bath with whirlpool tub. Two additional bedrooms, a second full bath and upstairs laundry room complete the upper level. The finished basement offers additional living space with unlimited options; entertain in the main area, enjoy conversation in the sitting room or work out in the gym. The lower-level storage closets and one car garage provide extra storage. Newer roof, newer hvac, newer larger capacity water heater, the list goes on... Walking distance to the local park, yet conveniently located near major commuting routes. This one is a winner! $5,999,0005965 Pidcock Creek Road New Hope, PA 18938
Courtesy: SERHANT PENNSYLVANIA LLC
View additional infoIndulge in the epitome of opulence with the award-winning Château, an awe-inspiring 10,000 square foot, two-story residence nestled in the heart of Buck's County. The award-winning Château, part of World's Best projects, received commendation in The International Property Awards 20th Anniversary issue. This French-styled, all hand-cut stone home stands as a testament to architectural excellence and sophistication. Renowned for its award-winning design, this French-style stone haven seamlessly blends old-world charm with modern luxury, featuring hardwood and marble floors, and two stunning limestone staircases adorned with custom-made brass iron railings. With ceiling heights soaring at 22 feet or more, adorned with intricate luxury crown moldings and decadent arches, The Château seamlessly blends old-world charm with modern elegance.This 4-bedroom, 4.5-bathroom masterpiece presents a main-level primary suite that redefines opulence. The primary bathroom in this suite is a luxurious sanctuary, boasting a bird's-eye ceiling, custom cabinetry, a hand custom sculpted marble tub, and a marble shower. The heart of this residence is the chef's kitchen, a culinary haven with handcrafted solid wood cabinetry. Additional grand spaces include a formal parlour, an elegant dining room, and a conservatory with glass, steel doors that open off the grand hallway, creating an inviting flow of space. Throughout the home, fireplaces with intricate designs serve as focal points, adding warmth and sophistication. Equally impressive is the exterior, showcasing a 65-foot fireplace crafted from stone, brick and bluestone, adorned with a decorative fleur-de-lis design, creating a captivating focal point that adds both charm and warmth to your outdoor haven. Outside, The Château beckons with an in-ground saltwater heated pool, surrounded by meticulously landscaped gardens. It's an idyllic setting for year-round enjoyment and entertaining. This is not just a home; it's a masterpiece waiting to be experienced. $1,595,00050 Twining Road Richboro, PA 18954
Courtesy: RE/MAX Properties - Newtown, (215) 968-7400
View additional infoOwn your personal resort!âTHE BUCKS COUNTY RESORT,âas the seller affectionately calls it, is located on over 6 acres (set back 700+ ft from Twining Rd.) in Bucks County (Council Rock North High School). This is the property you have never heard of but will wonder how thatâs possible. (This is a residential home.) THE RESORT OFFERS an escape from the everyday, provides the ambiance to disconnect from reality and heighten your senses by just taking in the surroundings or engaging in tons of activities and sights. Buy this property and you will own your personal resort/compound/secluded private estate! Make it your primary residence or a second home where you hide away or host weekend long parties LOCATION: MINUTES TO NEWTOWN, Wrightstown, center of Richboro, close to major routes & many BUCKS COUNTY ATTRACTIONS. ACCOMMODATIONS include 5 BEDROOMS, 5.5 bathrooms, 3-car attached garage plus 5âBAY 2,346 sf DETACHED GARAGE, FULL FINISHED WALK-OUT BASEMENT with patio, professional landscaping and hardscaping, fenced yard, UNBELIEVABLE IN-GROUND RESORT POOL AND SPA, and CABANA w wet bar and full bath. THE RESORTâS THEMED ROOMS give your creativity a kickstart to HOST HOUSE PARTIES like no other, itâs 5 oâclock 24/7! Donât miss these POINTS OF INTEREST: Margaritaville (the sunroom with tropical vibes & parrots included), Wild nights in the Jungle/Safari wing (2 bedrooms w a Jack & Jill bathroom), Coastal Calmness in Bedroom 3 which overlooks the pool and feel the richness in the Shades of Gold PRIMARY SUITE with GAS FIREPLACE, tray ceiling w overhead mounted TV (included), 3 walk-in closets (1 currently used as a dressing room), stairs to a full-size unfinished attic - in case you want even more storage or living space - and PRIMARY BATHROOM w cathedral ceiling and skylight, dual sinks with new lighting and faucets, private water closet, JACUZZI TUB and shower stall. EXPERIENCES AVAILABLE UPON REQUEST: In the fully-finished basement, yell âNormâ (if you donât get this reference, CHEERS!) or just start singing along with EVERYBODY AT THE BAR GETTING TIPSY! This FULL BAR features a KEGERATOR w custom Harley Davidson beer tap, down-lighting, 2 brass sinks, locked liquor cabinets, mirrored wall w shelves and a pocket-door to the KITCHENETTE for food prep and storage. Choose your favorite bottle for a wine tasting in the temperature-controlled WINE ROOM, request your favorite cordial from the Bartender and toast your friends by the wood burning FIREPLACE. Shoot some pool in the BILLIARDS ROOM, workout in the EXERCISE ROOM then head to the SPA ROOM to meditate, use the SAUNA then finish with a STEAM SHOWER. Head outside and take a quick power nap on a hammock, wander over to the NATURE TRAIL (signs for Golf Cart crossing included) and take a leisurely walk or go crazy on your ATV, grab a burger from the outside BBQ LOUNGE, reserve your chaise and jump in the HEATED IN-GROUND POOL WITH ROCK WATERFALL AND SPA HOT TUB. . Continue the fun in the CABANA (680 sf), which offers a place to cool off on the patio, and inside, enjoy the hand-crafted knotty pine interior and tropical theme. A FULL BATHROOM is around the corner and donât miss the custom painted sinks in here and the CABANA, imported from Mexico! The 5-BAY DETACHED GARAGE, also hand-crafted with knotty pine interior, PROVIDES 2,346 SF OF INDOOR SPACE which can be used for indoor sports (pickleball anyone?), working on cars (plenty of room for a lift), storing all your resort toys - even a boat since the 5th BAY IS EXTRA TALL - equipped with epoxy floor for ultimate durability, stain resistance and cleanliness. The long-awaited secret is out so schedule your tour today; donât miss out on this unique opportunity to own THE BUCKS COUNTY RESORT and create your personalized resort itinerary. Measurements are approximate.
Courtesy: BHHS Fox & Roach-Blue Bell, (215) 542-2200
View additional infoWelcome to 88 Neshaminy Avenue! This home is tucked away in Wrightstown Twp along the Neshaminy Creek. This 3 bedroom has random width wood floors in the dining room, and a gorgeous view of the creek. If you love being on the edge of the wilderness, make your appointment now! $2,450,000Lot 1- Henry Court Doylestown, PA 18901
Courtesy: Long & Foster Real Estate, Inc., (215) 643-2500
View additional infoCasadonti Homes newest Luxury Estate Community in Doylestown - Estates at Hilltop. The premium location- just 1 minute from Lake Galena. A beautiful 36 acre community with 6 incredible Home-Sites ranging from 3.75-8 acres each. The views are incredible! Each lot provides a once in a lifetime opportunity to create a custom estate, which is private, yet part of a Community. Close to downtown Doylestown, Estates at Hilltop offers the charm of Bucks County and top ranked Central Bucks School District. This 5,200 sf 4 Bedroom, 4.5 Bath home design is an example of a home that can be built. Buyer can choose a plan to customize to build their dream home. The open first floor features front to back views of the beautiful private back yard retreat. Gourmet Kitchen, huge walk-in pantry, dirty/scullury kitchen and Island with seating for 6, open to Dining area and grand Family Room. French doors connect the Family Room to the rear covered patio/deck. The Mudroom with sink, built in cubbies and large walk-in closet for additional storage. A private Home Office, and 1st Floor Guest Suite complete the first floor. Second floor features Owner's Suite with a huge walk-in closets, double vanity, large shower with bench seat and soaking tub. Bedrooms 3+4 each with their own private en suite bathrooms. 2nd Floor Laundry Room with sink and cabinetry. Large bonus Loft space. Create your Masterpiece Custom Home in beautiful Estates at Hilltop, Walking/biking distance to Lake Galena and Peace Valley Park's trails, sailboating and outdoor activities,. Great location with easy access to Routes. 202, 611, 263 (York Rd.), PA Turnpike, Philadelphia and to New Jersey. Photos are samples of builder's work, used for Marketing purposes only, and may contain upgrades or options not included in base price. Contact Agent to see more plans and start the process of designing your custom dream home at the premier community in Central Bucks.
Courtesy: RE/MAX Centre Realtors, (215) 343-8200
View additional info5 .06 Acres in Northampton, 4 bedroom 2.5 bath. expected on the market date June 6 Carriage house currently occupied @ $1,700 month. Pictures and more details coming soon! $796,995Tradesville Dr Doylestown, PA 18901
Courtesy: Monument Sotheby's International Realty, (410) 525-5435
View additional infoWelcome to Toll Brothers Doylestown Walk! Enter the Derby with its soaring two-story foyer that leads to a cozy expansive great room combined with a gourmet kitchen including large island and stainless steel appliances. A walk-in pantry lends itself to plenty of storage. Up the stairs, the more secluded loft allows for a variety of uses. The huge primary bedroom looks out to the woods and creek, providing a more private setting. Enjoy getting ready in the luxurious primary bath that connects to the enormous walk-in closet. Two additional bedrooms, one with a very large walk-in closet completed by a full hall bath. Conveniently located on the second floor is the laundry room. Model photos are for representation only and may show upgrades not included. Please see sales person for all the details. Pricing reflects the base price with all standard finishes and no basement. Basements are determined by lot location. We are open Monday 3:00 pm - 5:00 pm, Tuesday - Sunday 10:00 am - 5:00 pm. Our decorated Derby model can be viewed 7 days a week. Give us a call to set up your personal appointment. Reserve your home site today! $871,995Tradesville Dr Doylestown, PA 18901
Courtesy: Monument Sotheby's International Realty, (410) 525-5435
View additional infoNeed an elevator in your new home? Doylestown Walk Dorset Elite comes with this feature included ! Enter the dramatic two-story foyer with your elevator tucked in off the hall, which then leads to an open and inviting great room with gourmet kitchen complete with stainless steel appliances and granite countertops. Walk in pantry is across from a great space for an optional drop zone for easy organizing. Conveniently located upstairs, a flexible loft area and full size Laundry Room with sink. Continuing to the 2 roomy secondary bedrooms each with great closets and then to a spacious deluxe primary bedroom and bath, with an amazingly large walk in closet ready for your many wardrobe pieces and then some. You still get to live the way you like but this new home is all part of a community that mows the grass, shovels the snow and picks up the trash. Model photos are for representation only and may show upgrades not included. Please see sales person for all the details. Pricing reflects the base price with all standard finishes. We are open Monday 3:00 pm - 5:00 pm, Tuesday - Sunday 10:00 am - 5:00 pm. Give us a call to set up your personal appointment. Reserve your home site today! $696,995Tradesville Dr Doylestown, PA 18901
Courtesy: Monument Sotheby's International Realty, (410) 525-5435
View additional infoWOW! Look at this amazing Redfield design that anyone would be proud to call their new home! Enter the foyer to a light and airy entrance to greet your guests. Lead them into the soaring and spacious great room that is sure to impress. This open concept welcomes you into your new gourmet kitchen complete with stainless steel appliances and granite countertops exceptional for entertaining. The main floor primary bedroom suite and deluxe primary bath includes a spacious walk in closet that will allow you to organize all seasons. The second floor opens to an airy loft that can be used as a flex space for home office or hobbies, and overlooks the stunning first floor below. A large second bedroom and full hall bath gives you a guest room separate from you, and there is even an unfinished room for additional storage or can be converted to an optional third bedroom. A two car garage for your sports gear makes this a perfect home to downsize or upsize. Model photos are for representation only and may show upgrades not included, please see sales person for all the details. Pricing reflects base pricing with all standard finishes. We are open Monday 3:00 pm - 5:00 pm, Tuesday - Sunday 10:00 am - 5:00 pm. Give us a call to set up your personal appointment. Reserve your home site today! $781,995Tradesville Dr Doylestown, PA 18901
Courtesy: Monument Sotheby's International Realty, (410) 525-5435
View additional infoDoylestown Walk welcomes you to our impressive new Vetri home design. Enter into your voluminous foyer and great room combination that will greet your guests. This open concept is wonderful for entertaining at your new roomy kitchen island and is completed by a stainless steel gourmet appliance package and granite countertops. You can live on one floor if you choose as the Vetri includes a first floor primary bedroom suite which features an ample walk-in closet and deluxe primary shower with seat. A spacious Laundry Room with laundry tub makes one story living a breeze. Walk up the stairs to the the loft area that can serve as a a great home office or more casual daily flex space that overlooks your stunning open area below. Completing the second level is a large second and third bedroom , full bath and spacious loft. There's even a unbelievably large walk in storage area to make seasonal organization a pleasure. Pricing reflects the base price with all standard finishes and no basement. Basements are specific to lot location. Model photos are for representation only and may show optional features please see sales center for details. Our Sales Office Hours are Mon 3:00pm-5:00pm, Tues - Sun 10:00am-5:00pm.
Courtesy: BHHS Keystone Properties, (215) 855-1165
View additional infoWelcome to one of the biggest and best! Boasting approximately 1700 sq feet of open space, this 2 bedroom with a den has it all. Upon entering the secure building, take the elevator straight to the top. Walking in the front door, you will find a tile entrance and a large coat closet, as well as a formal dining area. Atttached to the formal dining, is a large living space with lots of natural light and a door to a private deck that overlooks the beautiful trees. To one side of the living area is a large bathroom and a bedroom. To the other side, you have a very large kitchen with granite countertops, amazing natural light, a pantry and tons of storage space, plus a cut out to the living room for a great open feel. Down the hall, you have a laundry area with extra storage and a huge master suite. The main bedroom offers a huge walk in closet, large bedroom space and a den ready for anything you could want; maybe a home office, work out area, crafting areaâ¦.so many opportunities. A large bath finishes off this space. After all of this, there is even more. This unit comes with an additional storage space as well as its own oversized garage. This unit is truly one of a kind. $575,0001125 Maxwell Manor Warwick, PA 18974
Courtesy: Keller Williams Real Estate - Bensalem, (215) 638-3830
View additional infoWelcome home to your new active life at Heritage Creek Estates Adult Community in Bucks County. This one floor living home features a covered porch which is perfect now that summer has arrived! As you enter the home, your eyes immediately notice the spacious open floor plan. Move past the foyer and there is a formal living room with views of the front of the property. This area also has an additional bonus room which is being used as an office. Off the living room is a bedroom with a large closet and access to a full updated bathroom. The open kitchen flows right into a cozy family room. The master bedroom with an en-suite bathroom is located right off the family room. If you are looking to unwind at the end of the day there is a patio off the kitchen. Numerous amenities include indoor swimming pool, outdoor swimming pool, club house, tennis, and many more engaging activities. New carpets were installed throughout in 2022. Property is being sold in as in condition. Schedule your appointment today to start your new lifestyle in this active community!
Courtesy: Keller Williams Real Estate-Doylestown, (215) 340-5700
View additional infoWelcome to 230 Hillcrest Drive in Doylestown Borough and the established neighborhood of Sandy Ridge Acres! This well maintained home, with many upgrades throughout, features 4 Bedrooms and 2 full bathrooms. The entry foyer leads you upstairs to stunning hardwood floors throughout the main level. You'll find a spacious living area with a dining room and an open concept kitchen. The upgraded kitchen features black and stainless appliances, white cabinets, granite countertops, and tile backsplash. The kitchen also features a breakfast bar. The glass patio door leads to a gigantic raised deck with enough space for all your entertaining. The backyard is spacious, flat and fully fenced. The main level of the home also features a spacious primary bedroom with a glass patio door that leads to the deck, two additional bedrooms and a full bath with tub shower. The lower level has been updated and features a bedroom or office with new carpets. The spacious additional family room on this level has a gas fireplace, wainscoting, a glass patio door that leads to the backyard. The lower level also includes a new full bathroom with a standing shower. This home also includes a storage shed with electric, one car garage and spacious off street parking in the driveway. There's a short walk to shopping, restaurants, and Doylestown's Main Street for an ideal location! $4,500,0006068 Stoney Hill Road New Hope, PA 18938
Courtesy: Addison Wolfe Real Estate, (215) 862-5500
View additional infoA long, private meandering drive delivers you to the newly renovated and reimagined Bramingham Estate,â¦arguably one of the more beautiful estate properties in Solebury. The commanding stone manor house sits prominently in the foreground and is flanked by an equally stately 5 bedroom/4 bathroom stone guest house. As you enter the main entrance, a grand foyer greets you with outstanding millwork in all directions. To the right is the presidential salonâ¦a formal living room with portraits of American presidents, stately chandelier and antique fireplace. On the opposite side of this home is the morning room with built-in coffee station and an informality perfect for gatherings. The ceiling is an architectural feat of beauty and this magnificent room could be an impressive dining room, if you choose. The adjacent room is far beyond an ordinary chefâs kitchen-beautiful woodworking throughout, large granite counter space, high-end appliances and even a La Cornue wall mounted rotisserie, makes this beyond most high-end kitchens. This light-filled space is inviting to all chefâs and want to be chefs. Off of the hall, is an inviting office space that can serve as T.V. room or library. A beautifully constructed staircase leads to the primary en suite and two other bedrooms. The lower level boasts a studio space or activity room and a full bath, greenhouse and murphy bed. This level also contains a laundry room, wine cellar, sauna and mechanicals. The very special guest house has the feel of a lodge with open space on the first level and 5 bedrooms, 4 bathrooms and a newly refurbished kitchen. The fireplace adds the extra charm that your family or guests will cherish. The grounds have been impeccably maintained with lush lawns, specimen plantings, stone walks, sculpture, large planters, fountain and stone ruins for al fresco dining. The brick paths lead to the spa-like crystal clean concrete pool. The large patio space encourages outdoor entertaining. The pool house contains his and her changing rooms and baths, a full caretaker or Au Pair suite and rough plumbing exists for a pool kitchen or caretakerâs kitchen. The 11 acre property also has a game ready tennis court and a bucolic pond. Bramingham is a property that offers the privacy one rarely finds today and the evolution and design of structures and natural settings that grow organically from each other. The property is protected by a state of the art security system. Note: The size of the Manor Home is 5,175.80 sq. ft. The Guest Cottage is 2,190 Sq. ft. and the pool house is 831.1 square feet. Perfect Family Compound. Must have Buyer financials prior to showing, 48 Hours notice required for all showings. ***Property is being sold "As-Is.â Buyers are encouraged to do all inspections and financing prior to making an offer. Note: The size of the Manor Home is 5,175.80 sq. ft. The Guest Cottage is 2,190 Sq. ft. and the pool house is 831.1 square feet. $395,000204 Red Maple Warwick, PA 18974
Courtesy: Keller Williams Real Estate - Southampton
View additional infoWelcome to 204 Red Maple Ct located in the highly desired Country Crossing development. 204 is a beautiful 2 bedroom and 2.5 Bath Townhome. The 1st floor features a stunning living Rm. with cathedral ceilings (Freshly Painted) filled with natural light. It also boasts a large eat-in kitchen, office/sitting area, powder room, a large garage, and a cute patio. The 2nd floor features 2 large bedrooms with 2 full baths with the master featuring a large walk-in closet as well. The only item missing from 204 is you. How may I help you?Get property information, schedule a showing or find an agent |
|||||||||||||||||||||||||||||||||||||||||||||||||||||||||||||||||
|
|
|
|
|||
 |
Copyright © Metropolitan Regional Information Systems, Inc.



