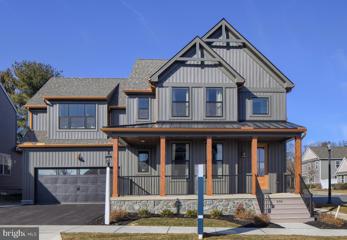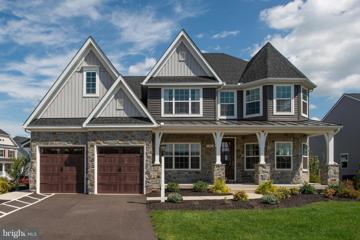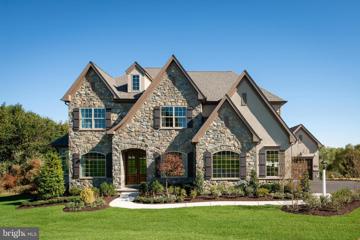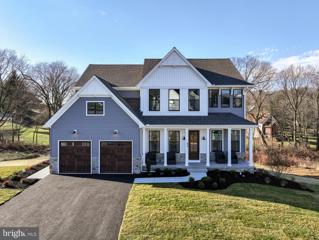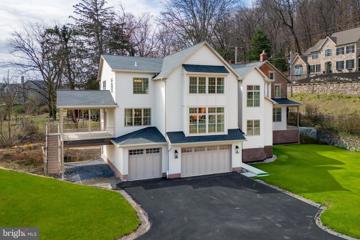 |  |
|
Fountain Hill PA Real Estate & Homes for SaleWe were unable to find listings in Fountain Hill, PA
Showing Homes Nearby Fountain Hill, PA
Courtesy: BHHS Fox & Roach - Center Valley, (610) 282-4444
View additional infoDon't miss this beautiful 3 bedroom and two full bath home in the prestigious Four Seasons at Saucon Valley development. This is a beautiful 55 and older condo facility with clubhouse and pool. This an open concept floor plan with 3 bedrooms and two full baths. The first floor master bedroom features two double closets. Large laundry with basin sink that leads to the two car garage. Home is a corner property on dead end street. Please see 3D video
Courtesy: Real of Pennsylvania, 8554500442
View additional infoYour search ends here! This fabulous home has it all! Renovated from top to bottom there is nothing to do but move in! Upgrades include all new windows, central ac, updated electrical and plumbing, all new flooring, brand new kitchen and baths, fixtures and paint. The open concept floor plan welcomes you with a seamless flow of LVP flooring throughout the first floor. From the sun-filled living room, into the stunning kitchen complete with Quartz countertops, herringbone style backsplash with matching center island, new stainless steel appliances, new fixtures and pendant lighting. Further, there is a lovely family room or dining room accented with a cozy wood stove, and access into the backyard. Completing main level is convenient laundry room and adjoining bathroom, updated with a teal Spanish tile flooring. Upstairs, the second floor is showcased with a beautiful master bedroom suite, Barn door, and brand new bathroom with the matching teal Spanish tile floor, and a tiled stand in shower. Additionally, there is another bedroom, and a walk up attic serving as a third bedroom. The updates continue outside where you will enjoy a private yard with a brand new fence, attached storage that could be used as a barn or shed, a new front porch with wood and iron railing, new poured cement back patio and a new blacktop driveway to accommodate 2 cars. Located on a low traffic street with a suburban feel yet still minutes from major routes, shopping, entertainment and more! The lot next to 510 N Dauphin St will be sold with the property for an extra $23,000. $1,225,000161 Cross Creek Court Bethlehem, PA 18017
Courtesy: Carol C Dorey Real Estate, (610) 346-8811
View additional infoExtraordinary finishes and meticulous care are the hallmarks of this outstanding Bethlehem home. Rarely does a property feature the attention to detail and upscale amenities at every turn as does Cross Creek Court. Bathed in natural light, generously sized rooms are appointed with white oak floors, 9-foot ceilings, and detailed poplar moldings. A stunning, soaring family room with gas fireplace and two tiers of windows is at the center of the home. Steps away, the gourmet kitchen sparkles with travertine tile floors, custom cherry cabinetry, stainless Miele, Subzero and Wolf appliances and a lovely breakfast area overlooking lush lawn and professional landscaping. An elegant dining room, sunken living room with floor to ceiling whitewashed brick fireplace, distinguished library and home office complete the main level. Luxury abounds in the primary suite with sitting room, dual walk-in closets with custom built in organizers, spa shower and air jet tub. Three additional bedrooms, two extra full baths and a convenient laundry are found on the second floor. Workshop and exercise areas, a full bath, second laundry and flexible living space enhance 2,600 square feet in the lower level. The exceptional Lehigh Valley location offers great proximity to hospital campuses and business centers, popular shopping and dining spots, Monocacy creek and park, Historic Bethlehem, and many recreational venues.
Courtesy: Patriot Realty, LLC, (717) 963-2903
View additional infoWelcome to Fallbrooke Farms, a community of new homes for sale in Lehigh County. Upon completion, Fallbrooke Farms will boast 90 homesites ranging from .39 to 1+ acres, providing ample space for you to create your dream home. Located amidst serene landscapes, Fallbrooke Farms offers a beautiful setting for your new home. The Sebastian is a 4 bedroom, 2.5 bath home featuring an open floorplan with Family Room, Kitchen with eat-in island and walk-in pantry, and Dining Area. Inside the spacious Foyer, there is a Study to the side, offering additional living space on the first floor. Off the Dining Room is an entry area with double-door closet, Powder Room, and access to the 2-car Garage with storage area. Upstairs, the Owner's Suite has two walk-in closets and a private en suite bathroom. 3 additional bedrooms, each with walk-in closets, a full bathroom, and conveniently-located Laundry Room complete the second floor.
Courtesy: Patriot Realty, LLC, (717) 963-2903
View additional infoWelcome to Fallbrooke Farms, a community of new homes for sale in Lehigh County. Upon completion, Fallbrooke Farms will boast 90 homesites ranging from .39 to 1+ acres, providing ample space for you to create your dream home. Located amidst serene landscapes, Fallbrooke Farms offers a beautiful setting for your new home. The Nottingham features a 2-story Family Room open to the eat-in Kitchen with walk-in pantry and Breakfast Area. The spacious Ownerâs Suite is located on the first floor, with 2 walk-in closets and full Bathroom. A Study, formal Dining Room, Powder Room, Laundry Room, and 2-car garage complete the first level. The hallway upstairs overlooks the Family Room below. An optional Bonus Room is located over the Ownerâs Suite. 3 additional Bedrooms with walk-in closets and a full Bath are on the second floor. The Nottingham can be customized to include up to 6 Bedrooms and 4.5 Bathrooms.
Courtesy: Patriot Realty, LLC, (717) 963-2903
View additional infoWelcome to Fallbrooke Farms, a community of new homes for sale in Lehigh County. Upon completion, Fallbrooke Farms will boast 90 homesites ranging from .39 to 1+ acres, providing ample space for you to create your dream home. Located amidst serene landscapes, Fallbrooke Farms offers a beautiful setting for your new home. The Devonshire is a 4+ bed, 2.5+ bath home featuring an open floorplan, 2 staircases, and many unique customization options. Inside the Foyer, there is a Living Room to one side and Dining Room to the other. In the main living area, the 2-story Family Room opens to the Kitchen with large eat-in island. The Kitchen also has a walk-in pantry and hall leading to the Study. Private Study near back stairs can be used as optional 5th bedroom. Upstairs, the spacious Owner's Suite has 2 walk-in closets and a private full bath. Bedroom 2, 3, & 4 share a hallway bath. Laundry Room is conveniently located on the same floor as all bedrooms. Oversized 2-car garage included. The Devonshire can be customized to include up to 7 Bedrooms and 8.5 Bathrooms.
Courtesy: Patriot Realty, LLC, (717) 963-2903
View additional infoWelcome to Fallbrooke Farms, a community of new homes for sale in Lehigh County. Upon completion, Fallbrooke Farms will boast 90 homesites ranging from .39 to 1+ acres, providing ample space for you to create your dream home. Located amidst serene landscapes, Fallbrooke Farms offers a beautiful setting for your new home. The Magnolia is a brand new plan featuring 4 beds, 2.5 baths, and lots of structural customizations options available! The open floorplan features a 1.5-story Family Room with a vaulted ceiling open to the Kitchen with spacious and walk-in pantry. The Dining Room is a defined space at the front of the home, but easily accessible to the Kitchen. Entry area off the Kitchen has a walk-in closet and access to the garage. Living Room at front of home is open to the Foyer. Private Study provides additional, functional space on the first floor. Upstairs, the Owner's Suite has 2 walk-in closets and a large en suite bathroom. The hallway overlooks the Family Room below and leads to 3 additional bedrooms, full hallway bathroom, and conveniently-located Laundry Room. $819,9001851 Viola Lane Hellertown, PA 18055
Courtesy: Coldwell Banker Heritage Real Estate, (610) 398-3112
View additional infoEnjoy the beautiful views of the valley from the deck of this 4 bedroom, 3.5 bathrooms, over 4,000 sq ft, home. As you enter the home, allow it's natural flow to guide you from one space to the next. The two-story foyer will lead you to the family room with a wall of windows that flood this space with natural light. The large eat-in kitchen features a center island with granite countertops, stainless steel appliances and a gas stove, perfect for any home cook.The kitchen flows right to the dining room, which transitions seamlessly to the living room and then to the sunroom, which is being used as a music room. You will love entertaining on this side of your home. Upstairs, your indulgent master bedroom awaits with a newly remodeled master bathroom, (where no expanse was spared, 2/2024), 2 walk-in c;losets and a large sitting area. Three additional, generously sized, bedrooms and two more full bathrooms will accommodate you family and guests. There is so much more to see and love about this home. It is a MUST see. Stop by one of the 3 Open Houses this weekend!
Courtesy: Keller Williams Real Estate - Bethlehem, (610) 867-8888
View additional infoWelcome to this 3 bedrooms and 2.5 baths colonial in a great location of Bethlehem, perfect for comfortable living and elegant entertaining. The formal living and dining rooms offer a refined space for gatherings. The eat-in kitchen boasts a breakfast peninsula, recessed lighting, a tile backsplash, and a cozy eating area. The family room includes wall-to-wall carpet, a ceiling fan, a floor-to-ceiling stone front wood burning fireplace, and built-in surround bookshelves, creating a warm and welcoming atmosphere. The 4 season sunroom, with its wood-paneled cathedral ceiling, skylights, ceiling fan, and tile floors, provides a serene retreat with separate access to a jacuzzi tub, vaulted ceiling, and skylights. All bedrooms feature wall-to-wall carpet and ceiling fans, while the en-suite master bath includes wood-paneled walls, recessed lights, dual vanities, a walk-in shower, and a freestanding clawfoot tub. The full bath in the hallway offers a tiled tub/shower combo with sliding doors. Outdoor amenities include a covered front porch to sit and sip a cool drink while enjoy the summer breeze, a paver stone patio, and ample parking with a 2-car attached and a 2-car detached garage. Conveniently located close to major highways US-22, PA-33 and I-78 for easy commute, Lehigh Valley International Airport, Willow Brook Golf Course, Northampton Community College, shops, restaurants and more! This home combines classic charm with many conveniences.
Courtesy: RE/MAX Reliance, (215) 723-4150
View additional infoWelcome to this craftsman stone cottage situated on a serene park-like lot. The living room area features a wood beam cathedral ceiling, impressive stone fireplace, built-in cabinets and plenty of natural light. Adjacent to the living area is the kitchen and dining area as well as a side door entrance. The main floor also includes two bedrooms and a full bathroom. An elegant wood staircase leads to a dutch door and entry to the primary bedroom. Characteristics of the spacious primary bedroom include a high ceiling, built-in bench, walk-in closet and a half bathroom. Wood floors throughout the home. This description wouldn't be complete without mentioning the screened in porch, wood deck and a fully fenced backyard area. A nature lover's dream! Enjoy the outdoors spring, summer or fall in a relaxing and cozy setting. This home also features a clean basement with direct access to a one-car garage. Ample outdoor parking space as well. Come see this one of a kind Bethlehem beauty! New roof installed 04/2023. Roof warranty transferrable to new owner. ****Showings starting on Saturday May 25, 2024**** $1,625,0001692 Weyhill Drive Center Valley, PA 18034
Courtesy: BHHS Fox & Roach - Center Valley, (610) 282-4444
View additional infoNestled in a highly sought-after pocket of the Southern Lehigh School District, close to Saucon Valley Country Club and the Promenade Shops, this captivating home offers the perfect blend of enduring charm and modern innovation. Lovingly restored architectural details, including stunning exposed brick walls, seamlessly integrate with high-end updates, creating a timeless elegance that transcends passing trends. Experience the best of both worlds: the character of yesteryear with the functionality and comfort of today. This expansive property boasts 5 bedrooms, each with an en-suite bathroom, plus two additional powder rooms for ultimate convenience. The versatile layout provides both generous spaces for gathering and intimate corners for quiet moments â a true haven for any lifestyle. Spread out on an acre and a half of land, the property offers ample space to relax and unwind. Don't miss this opportunity to own an Erwin Forrest Builders Custom Home in a premier location! Owner is a PA Realtor.
Courtesy: RE/MAX 440 - Perkasie, (215) 453-7653
View additional infoIf you're looking for peace and tranquility, look no further because you have found this stunning custom built home tucked away on over 13 acres in Salisbury Township. This home has countless details which include vaulted ceilings and 2-zone HVAC. The first floor has a spacious family room, 2 propane fireplaces with remote controls, a large dining room, and an amazing eat-in kitchen with custom cherry cabinets, granite countertops and a center island. Additional kitchen features are brand new high end kitchen Cafe appliances in 2023 including an induction cook top, Advantum double oven, and sub-zero refrigerator. There is a bar area with a wine refrigerator off of the kitchen. Also on the first floor is a den/study which has access to the first floor hall bathroom and a laundry/mud room. All the baths also has custom cherry cabinets. Brand new oak hardwood floor throughout in 2023. The second floor features a private master suite with two-large walk-in closets and a master bathroom which has an air-jetted tub. Three additional bedrooms and a full bath round out the second floor. Also new in 2023 are 2 large sheds, and a brand new rear porch with skylights. There is a radon remediation system in place. While you're in your own oasis, this property is conveniently located within minutes to I-78 as well as major amenities. Schedule your showing today for this beautiful home.
Courtesy: KW Empower, vicki@kwempower.com
View additional infoDiscover this stunning mixed-use property in the heart of Hellertown. Offering three investment opportunities in one, this property features a gorgeous office space with beautiful custom woodwork with soaring ceilings and private offices - ideal for small businesses. It also includes a charming 3-bedroom house and a newly constructed pole barn. With an estimated yearly NOI of $63,460 and a 7.7% cap rate, this property is a fantastic investment. Plus, enjoy the added bonus of a private orchard. Don't miss out on this unique opportunity to own an amazing piece of real estate. Schedule a viewing today! $289,900230 5TH Street Whitehall, PA 18052
Courtesy: Assist 2 Sell Buyers & Sellers Realty, LLC, (610) 837-7900
View additional infoHuge 5 BR Whitehall brick twin, close to 1900 SF of living space * Formal living & dining rooms * Updated eat in kitchen with granite countertops * 3 nice sized BRâs and updated full bath on the 2nd floor * 2 additional BRâs on the 3rd floor * Tile floors throughout * Gas heat and hot water, water heater is brand new * Covered front porch * Covered rear patio w/ 2nd story balcony * Storage shed * Property includes two additional side lots for a total acreage of 7344 SF, check with Whitehall Twp for possible uses * Washer, dryer & refrigerator remain at buyer request * Interior photos coming soon * Per Seller request, showings to begin 6/17/24
Courtesy: Wesley Works Real Estate, (610) 928-1000
View additional infoCome and experience the charm of this inviting home that effortlessly combines comfort and convenience. The spacious front porch is perfect for relaxation. Inside, the living room boasts shining hardwood floors, custom bookcases, a cozy fireplace, and French doors leading to the dining room. The modern kitchen features stainless steel appliances, elegant granite counters, and beautiful cabinetry. Nearby, a mudroom with a powder room opens to the backyard, complete with rose gardens, lush flower beds, and a children's playhouse. Upstairs, three generously sized bedrooms share a striking tile bathroom. The home also includes a rear garage and a full basement. Schedule your appointment today to see this remarkable home. Showings start with the Open House on 6/30 from 1 to 3 p.m.
Courtesy: I-DO Real Estate
View additional infoOpen House: Saturday, 7/6 1:00-3:00PM
Courtesy: BHHS Fox & Roach-Bethlehem, (610) 865-0033
View additional infoDiscover this charming twin house in the heart of Allentown City with low taxes! This 6-bedroom, one full bath and two half bathrooms is the definition of quaint. Original solid vintage beams and hardwood flooring in living room and dining room, a fireplace for your cold nights and plenty of hidden vintage lockable cabinets for your storage galore. The kitchen has been updated with a brand-new microwave and refrigerator. The bathroom and flooring on second and third floors have been updated. It has full basement with a half bath that gives plenty of storage space. This home is conveniently located near all amenities and highways. This house can make a good multifamily home or investment property. Don't miss out on this unique opportunity to own this house!
Courtesy: I-DO Real Estate
View additional infoCheck out this end of row property with over 2,000 sqft! Five private bedrooms, 1.5 bathroom and Garage all for under 250k. Be greeted by the covered porch for your morning coffee or tea. As you enter you will admire an open concept living room and dinning with Harwood floors throughout followed by the eat in kitchen with tile floors. The half bath and laundry finish the first floor layout, yes you heard that right; first floor laundry!. Outback you will find the low maintenance yard along with a two car garage. Up in the second and third floors you will find the five private bedrooms with one full bathroom. The basement is semi finished waiting for the new owner endless ideas. Great location close to hospitals, schools and everything! This property will not last long! Book your showing appointment today!
Courtesy: Keller Williams Main Line, 6105200100
View additional infoMove-in ready and priced to accommodate the first time home buyer budget- Welcome to 1130 W. Tilghman Street: featuring 5 bedrooms, 1.5 Baths, and over 2,000 square feet of living space! Walk up your front steps and notice your oversized covered front porch. Enter into the vestibule, which encompasses the vintage charm from when the home was built. Through there you will enjoy the open concept living/dining combo with 9.5 foot ceilings and gorgeous trim and molding. The kitchen is to die for! Huge island and a large eat-in area which is perfect for entertaining. Just off the kitchen is the half bath, and then through there you will find your beautiful backyard, with a new fence, pavers and lush green grass. The oversized detached garage is large enough to fit a pickup truck. The 2nd floor has 3 large bedrooms with great storage and high ceilings. There is also a full bathroom on this level. The 3rd floor has 2 more huge bedrooms. The basement is unfinished for plenty of storage space and your laundry area. Walking distance to Turkey Hill, corner store, short drive to the highway and local attractions. Schedule your private tour today!
Courtesy: Coldwell Banker Hearthside, (267) 350-5555
View additional infoWelcome to 5006 Lanark Road, a unique custom renovated home located in the prestigious Southern Lehigh School District. This residence features an open floor plan complemented by distinctive architectural designs. Upon entering, you are greeted by a stunning two-story entryway. The open kitchen, bathed in natural light, enhances the spacious and inviting atmosphere of the home. The kitchen seamlessly flows into a spacious dining area, which features sliding doors that open to a large cathedral patio. This setup provides an incredible outdoor living space, perfect for entertaining and relaxation. The outdoor area features a serene zen pond, two sheds, a lean-to shed, and a deck accessible from the back den. This combination of elements creates a versatile and tranquil outdoor living space. The first floor also features a family room with a stone fireplace, a large den, and a full bath. On the second floor, you'll find unique architectural elements such as a glass block office and a cozy niche overlooking the large front window. The main bedroom includes an en-suite bathroom with a jacuzzi tub, and there are two additional spacious bedrooms. The third floor offers a large open space and a bedroom with a skylight. This home is filled with modern, open touches, perfect for the discerning eye.
Courtesy: Dorrance Realty LLC, (203) 804-4833
View additional infoMake your appointment TODAY! Seller is motivated, so bring all offers! This 1,180 sq ft home has 3 beds & 1 bath. A great patio area for outdoor cooking and relaxing. A detached 2 car garage and so much more.
Courtesy: Acre and Estate
View additional infoThis move in ready 1 bedroom and 1 bathroom living space on the second floor is cozy and comfortable. There are two garages, one with two car capacity and another with one car capacity, is excellent for both personal use and potentially renting out one of the spaces to help with the mortgage. Both garages have electricity and heat so you can enjoy a comfortable working or storage space for your vehicles, or even get creative and use it as a workshop or hobby area. Each area has its own dedicated electric meter, that will provide convenience and flexibility, making it easy to manage electricity usage and expenses. Book your showings now as this property wonât last long.
Courtesy: Keller Williams Real Estate - Bethlehem, (610) 867-8888
View additional infoWelcome home to this charming 3 bed, 1 full bath Semi-Detached Twin Home located in the Trendy West End of Allentown. The front door invites you into the bright enclosed front porch with tile floors and French Doors leading you to the open-concept living room and spacious dining room a perfect space to gather around the table! A nice kitchen with newer vinyl floors takes you to the small deck and off-street parking. Nestled upstairs, you will discover 3 spacious bedrooms with hardwood floors, large closets. and a full bathroom. The walk-out basement is partially finished with a heated family room, laundry room, utility room, and plenty of closets. This home has too many things to offer, a brand-new central air unit, efficient gas heat, with most of the windows replaced, beautiful hardwood floors, newer gutters, and off-street parking for two cars. Conveniently located near hospitals, schools, universities, shopping centers & much more! This lovely home will not last, schedule your appointment.
Courtesy: Keller Williams Real Estate, (570) 421-2890
View additional infoWell maintained Investment property close to everything. Also on a little stream in the rear of the property. Two separate homes. One apartment is located in 1633 and Two apartments in 1629. There is a work shed and a carport in the rear of the property. Each unit is nicely maintained. New A/C and heat in each Building. Tenants will remain, accept for the owner in downstairs apt. He is moving away. Ask to see the information sheets in Document sections of the MLS including sellers property Disclosure on each Building. 24 Hour required to co-ordinate with tenants. Seller will get you into apartments. $389,9005945 Saratoga Coopersburg, PA 18036
Courtesy: RE/MAX Real Estate-Allentown, (610) 770-9000
View additional infoMOVE-IN READY! Recently renovated & updated 3bed/3bath, light-filled, corner townhome w/southern & western exposures in the highly desirable & meticulously maintained Liberty Village in the Southern Lehigh SD. This center hall Colonial-style home features a Family Room w/gas fireplace w/granite surround & hearth and a box window w/deep sill. In addition you have a formal Living Room with another deep-sill box window & formal Dining Room w/elegant crystal chandelier. REFINISHED gleaming solid oak hardwoods on entire first floor. NEW Hunter Douglas top down bottom up honeycomb, light-filtering shades installed throughout & sliding panels on patio doors. ENTIRE house freshly custom painted w/Sherwin Williams Emerald paint. The BRAND NEW custom Kitchen features painted solid wood shaker cabinets w/soft close, Blanco SS sink w/grid, Kohler Artifacts oil-rubbed bronze faucet, Wilsonart quartz countertops & all NEW GE SS appliances. ALL NEW upgraded finishings include, Kohler toilets & Moen plumbing fixtures in bathrooms. Master Bath & Powder Room feature terrazzo-look porcelain tiled floors, painted shaker vanities, undermount sinks, Caesarstone concrete quartz countertops. NEW LVP flooring in Hall Bath & Laundry Room. NEW Maytag washer & dryer! The water heater was replaced in 2021 & A/C in 2023. NEW carpeting on 2nd floor in 2023. Lots of storage in full Basement & ready to finish if you desire more space. HOA includes roof, snow, grounds maintenance, garbage/recycling & pool. How may I help you?Get property information, schedule a showing or find an agent |
|||||||||||||||||||||||||||||||||||||||||||||||||||||||||||||||||
|
|
|
|
|||
 |
Copyright © Metropolitan Regional Information Systems, Inc.





