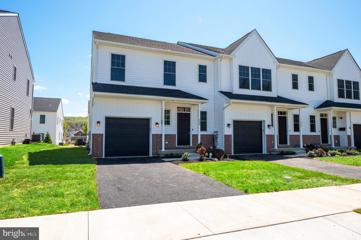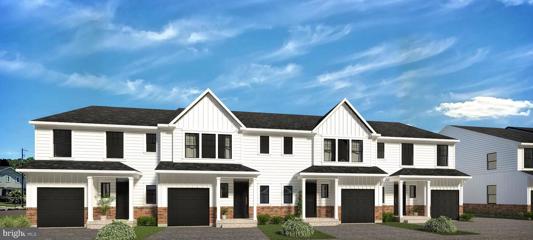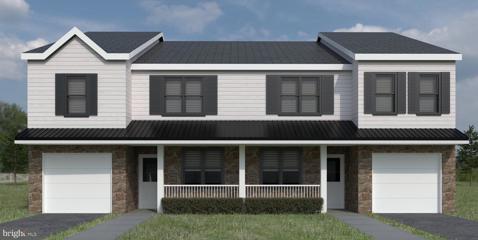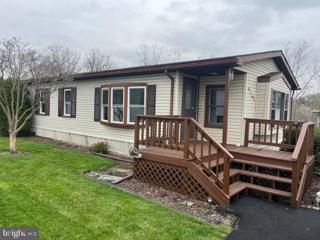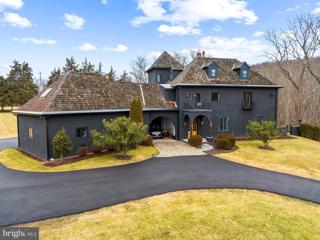 |  |
|
Fountain Hill PA Real Estate & Homes for SaleWe were unable to find listings in Fountain Hill, PA
Showing Homes Nearby Fountain Hill, PA
Courtesy: BHHS Fox & Roach - Center Valley, (610) 282-4444
View additional infoExceptional opportunity to buy in West Allentown with plenty of time left to enroll in Parkland School District. This spacious, end unit townhouse is ideally located across the entrance of the beautiful Trexler Memorial Park. Imagine 144 acres of nature to enjoy an afternoon jog, a bike ride or a leisurely walk with friends. Once inside you are greeted to an impressive kitchen updated with granite stainless steel appliances, ample cabinetry and large windows. A modern sized living area and dining room fits all your favorite furniture. Glass sliding doors lead to a Florida room for enjoying the back garden. Need space for your extended family or guests? Upstairs offers gracious living w/ three large bedrooms each with an ensuite bathroom. Natural warmth and light infuses the 2100 square feet in this wonderful home. For added versatility, the lower level has tons of storage space w/ potential to be transformed into a bonus room tailored to your desires, whether it be a dedicated exercise or movie room. Brand new siding & roof (2024) w/ shutters coming soon. This location truly can't be beat! Ultra convenient to area Hospitals, wonderful restaurants, shopping, & all that West Allentown has to offer. Literally moments to the major highways of 78, 22 as well as the PA turnpike. This is carefree living at its best! Your HOA fee covers lawn care, landscaping, snow removal, garbage and exterior maintenance. Call for further information of why this great home is available again today! $395,000558 North Street Emmaus, PA 18049
Courtesy: Wesley Works Real Estate, (610) 928-1000
View additional infoWelcome to Parkside at North Street, a community of 22 townhomes in the heart of Emmaus. Built by award-winning, custom home builder Erwin Forrest Builders on the old Rodale "North Street" site, these 3-bedroom, 2.5-bathroom homes are meticulously crafted and thoughtfully designed. An open concept kitchen, dining and living areas make up the main floor. The laundry room is conveniently located upstairs between the primary suite and two additional bedrooms. Each home has a full, unfinished basement with egress window and a one-car garage. Select from several move-in ready units or take advantage of the ability to customize your space in our design center. Options include hardwood or carpeted floors, granite or quartz countertops, and a range of stylish cabinetry and lighting fixtures. Conveniently located within walking distance to shops, restaurants, schools, parks, trails, and all that downtown Emmaus has to offer. Schedule a showing and reserve your lot today!
Courtesy: RE/MAX Real Estate-Allentown, (610) 770-9000
View additional infoWelcome to 2545 Riverbend Rd., a stunning 6.6-acre estate accessed via a private road, renowned as one of the most beautiful lots in the Lehigh Valley. The property features a charming 1 BR, 1 BA guest house complete with a living room and kitchenette, an oversized two-car garage beneath the guest house, and an additional garage at the rear of the property. The main house boasts 3 bedrooms, 3 full bathrooms, and a half bath in the lower level. This classic colonial home, constructed with stone and clapboard, offers a spacious floor plan with generous rooms, two fireplaces (in the living room and lower level), two wet bars (in the living room and family room), two kitchens (on the first and lower levels), exquisite millwork throughout, built-in cabinetry, and a 41 x 15 enclosed sunroom with stunning views of the babbling Little Lehigh Creek, as well as green and bridge views of the Lehigh Country Club. This home is being sold "AS IS," with the price reflecting the value of the land. This is a rare opportunity, a once-in-a-lifetime chance. NO ACCESS TO THE HOUSE ON FIRST VISITS AS IT IS LIKELY A TEAR-DOWN. ACCESS MAY BE GRANTED AS A CONTINGENCY TO AN OFFER OR A 2ND SHOWING. $395,000561 Long Street Emmaus, PA 18049
Courtesy: Wesley Works Real Estate, (610) 928-1000
View additional infoWelcome to Parkside at North Street, a community of 22townhomes in the heart of Emmaus. Built by award-winning, custom home builder Erwin Forrest Builders on the old Rodale "North Street" site, these 3-bedroom, 2.5-bathroom homes are meticulously crafted and thoughtfully designed. An open concept kitchen, dining and living areas make up the main floor. The laundry room is conveniently located upstairs between the primary suite and two additional bedrooms. Each home has a full, unfinished basement with egress window and a one-car garage. Select from several move-in ready units or take advantage of the ability to customize your space in our design center. Options include hardwood or carpeted floors, granite or quartz countertops, and a range of stylish cabinetry and lighting fixtures. Conveniently located within walking distance to shops, restaurants, schools, parks, trails, and all that downtown Emmaus has to offer. Schedule a showing and reserve your lot today!
Courtesy: RE/MAX Real Estate-Allentown, (610) 770-9000
View additional infoWelcome to your dream home nestled in the heart of South Whitehall Township, just across the street from Cedar Crest College and within the prestigious Parkland School District. The backyard pond provides direct private access to Haines Mill Park & Cedar Creek for nature walks. This captivating residence offers a perfect blend of comfort, luxury, & convenience. Step into your own private sanctuary boasting an Arborium w/a serene Koi fish pond, providing a tranquil backdrop for relaxation. This meticulously designed home features 3 bedrooms & 3 full baths, including a bedroom on the 1st floor for flexible living arrangements. The custom 4 seasons sunroom invites abundant natural light for entertaining or unwinding. Prepare culinary delights in the well-appointed galley kitchen, complete with a pantry featuring a convenient garbage chute for effortless cleanup. Discover a sophisticated office ideal for working from home. Hardwood floors throughout add timeless elegance, while the fully finished basement offers endless entertainment possibilities w/a projector screen & ample space for a pool table, perfect for hosting gatherings w/friends & family. Cozy up by the fireplace in the living room, creating cherished memories. Don't miss this rare opportunity to own a piece of paradise in a coveted location, where every detail has been thoughtfully curated for your utmost comfort & enjoyment. Schedule your private tour today & envision a lifestyle of luxury and tranquility! $579,900301 Franklin Street Emmaus, PA 18049
Courtesy: The JRS Realty Group, (610) 709-5153
View additional infoBuilding in progress. Foundation is in! Hurry, so that you can customize to your liking. Late fall, early winter delivery date. Located on larger lot than similar 301 Franklin St. (2 doors down) that is Sold! Photos are from that build. Discover the epitome of modern living in this stunning new construction home nestled within the sought-after Emmaus Borough on a quiet street. Boasting 4 spacious bedrooms and 2.5 baths, this home is designed for contemporary comfort and style. Enjoy the convenience of a prime location within an excellent school district, with schools just a short walk away, fostering an ideal setting for families. Experience the charm of a hometown ambiance coupled with easy access to highways, granting a seamless commute to both Philadelphia and New York within an hour's reach. Embrace the allure of a walkable neighborhood, complemented by nearby public transportation, restaurants, and parks, ensuring a vibrant lifestyle with every convenience at your doorstep.
Courtesy: Howard Hanna The Frederick Group, (610) 398-0411
View additional infoRemarkable new twin homes being built in Southern Lehigh School District at Limeport Pike and Hoffman Rd. Limeport Commons will allow you to eliminate all your ownership chores and relax in these smartly decorated and maintenance free lifestyle homes. Twin home design creates abundant outdoor space. Interior plans include tremendous open space, beautiful cabinetry and modern appointments. There's a first floor master bedroom option. Standard plan includes large open kitchen design, 1st floor den and 3 large bedrooms and laundry on second floor including a master bedroom suite with master bath and 2 walk in closets. Location and high demand twin home style will sell quickly. There are a total of 22 twin homes and 2 detached homes in community. Come take a look today and reserve your own while you work out final construction details with this local upscale builder, Rizutto Brothers Construction, creating an easy process for your to own a new home. Construction start anticipated in middle of March 2024 with delivery dates starting in September 2024. Call for more details.
Courtesy: Acre and Estate
View additional infoCharming 2 bed, 1.5 bath mobile home nestled on a serene 1.84- acre wooded lot in Bucks County. Itâs an excellent opportunity for those who love nature and a bit of tranquility. Enjoy 1,110 sq feet of living space in this peaceful and private setting surrounded by mature trees in the Palisades School District. Youâll surely enjoy all four seasons with two screened-in porches and a cozy living room with a wood-burning fireplace. Thereâs plenty of land to build the house of your dreams or a substantial garage for all your toys and hobbies. This property is also a pet owner's dream come true, with ample outdoor space and amazing back roads for walking around the friendly neighborhood with very little traffic. Donât wait on this one because it wonât be available for long!
Courtesy: OwnerEntry.com
View additional infoWelcome to Stone Terrace Home Park! Our newly renovated double-wide 2 bedroom/2 bath home is now available. Freshly painted, new floors, new windows, new appliances. This home is move-in ready.
Courtesy: OwnerEntry.com
View additional infoWelcome to Stone Terrace Home Park! This updated Pine Grove home has many new upgrades....new roof, new flooring, new appliances, new hot water heater, freshly painted interior and exterior decks, new windows, new HVAC with heat pump, and newly refurbished shed. 2 bed/1 bath Call our office to schedule your showing today.
Courtesy: Keller Williams Realty Group, 6107925900
View additional infoWelcome to this beautiful cul-de-sac location in Southern Lehigh! Choose from many available floorplans! Featured floorplan is our Dutch with over 3100sf of modern open concept and features. This plan has 4 bedrooms on the second floor. Hosts a modern kitchen, a home office, 2 car garage and full basement below. Our kitchen amenities are hardwood floors, granite tops, SS GE appliances, pantry, island, 42" tall cabinets in 9 colors, open to familyroom. Familyroom has a cozy fireplace and lots of light! The master bedroom features separate shower, soaking tub, 2 walk-in closets and sitting room. We encourage customization! We build in -law suites! Builder-tie-in. Pictures show upgrades.
Courtesy: Keller Williams Realty Group, 6107925900
View additional infoWelcome to beautiful cul-de-sac living!! Our Dutch floorplan offers 4 bedroom 2.5 bath, 2 car garage and full basement! Owners bedroom has walk in closet, dual sinks, soaking tub, shower and natural light. Kitchen has many amenities such as hardwood floor, granite tops, wall oven SS GE appliances, island and pantry. Familyroom is open concept and features a warm fireplace. We encourage customization and there are many floorplans to choose from. We build in-law suites too. Pictures show upgrades.
Courtesy: Keller Williams Realty Group, 6107925900
View additional infoWelcome to this beautiful cul-de-sac home. Our Dutch floorplan is over 3100 sf of well appointed space. The owners suite features walk in closet, soaking tub, shower, dual sinks, and sitting area. 4 bedroom and 2.5 total with 2 car garage and full basement. First floor has a private home office, large kitchen with SS GE appliances, 42" tall cabinets, granite tops, island and pantry. Opens right into the familyroom and warm fireplace. We encourage customization! We can build in law suite too! you can choose from a wide variety of floorplans. Pictures show upgrades.
Courtesy: Ling Realty, Inc., (610) 867-2400
View additional infoWell kept Townhome is located in South Whitehall Township, Parkland School District. Home features Living room with fireplace(as Is condition), Dining area, Kitchen, nice size laundry room on 1st level for your convenience and a half bathroom. On 2nd floor offers 2 spacious bedrooms with nice size double closets at the front bedroom, 3rd walk-thru room can be used as Den or sitting room and a hallway full bathroom. Home is freshly painted, brand new flooring throughout on 1st floor & with new kitchen countertop, new freshly done on 2nd floor bath tub, newer heat pump system replacement on 4/2021, also professional steam cleaned carpet as well. From the Dining area with doors leading to the new wood deck and fenced in private back yard. All appliances are included with sale, oven/range, disposal, dishwasher, refrigerator, washer and dryer(all items are being sold in as is conditions). Home is within walking distance to the park and also conveniently located to dining, shopping, schools, banking, very easy access to all the major routes such as Rte 22, 309 and 78. This home is not a drive-by please call today for an appointment!!
Courtesy: SERHANT PENNSYLVANIA LLC
View additional infoUltra-Charming Two-Story Home with HUGE Bonus Room and Full Basement! Centrally located in an established area just minutes from Northampton Area Middle School and Northampton Senior High School, this 3+BR/2BA residence affords immense curb appeal with a beautiful corner lot and a traditional exterior color scheme. Step inside to find an openly flowing layout, wood flooring, large living room with ceiling fan, first-floor office, and an eat-in kitchen featuring wood cabinets, breakfast bar island, and white tile countertops. Entertainment possibilities overflow with an enormous 1,000sqft bonus room and a spacious outdoor deck. Each bedroom is abundantly-sized for ample comfort, while the primary bedroom also boasts double closets. Other features include available parking, laundry area, tons of flex space, full basement with storage room, close to shopping, restaurants, and parks, and much more! Get all the advantages of this rarely-available home, and start living your best life today! Open House Saturday 6/22, 12:30-3pm $899,0003158 Newburg Road Nazareth, PA 18064
Courtesy: Carol C Dorey Real Estate, (610) 346-8811
View additional infoSet back from the road on the banks of Monocacy Creek and surrounded by open fields, Barnwood Retreat has the luxuries of a modern home within the walls of a historic building. Built circa 1813 and converted in 1988, the home features hayloft ladders, and soaring ceilings. Painted wood steps lead up to a large wraparound deck, ideal for enjoying the panoramic views. A slate entryway opens to the 2-story foyer with exposed beams. From here, step into the welcoming family room with stone accent wall, or into the dining room with built-in storage that leads to the custom bar with granite countertop and seating for 3. The kitchen has lots of prep and storage space along with a breakfast area, and opens to the family room with a wood-burning fireplace for colder months. A bedroom, two offices, full bath, and laundry are also located on this floor. The primary suite on the second floor features a vaulted ceiling, dual closets, and private bath. Two additional bedrooms share a hall bath, with a den and storage space on this level as well. Spiral stairs on the south side of the house lead up to a bonus room and additional storage space, and down to the lower level with a workshop and attached 3-car garage. Surrounded by 5.3 acres of lush fields and meadows, the property also includes a barn/detached garage, and pole building with 2 bays. $1,995,0003911 Dogwood Lane Riegelsville, PA 18077
Courtesy: Jay Spaziano Real Estate, (215) 860-2800
View additional infoA sense of seclusion and natural beauty set amongst a lush backdrop of rolling hills and breathtaking skies. This 49 acre property is truly for the discerning buyer seeking privacy and country living. Meander up the long, private drive, take in the cows lounging in the shade from the neighboring 100 acre parcel and perched up on the hill is a completely renovated home with an incredible, open plan. The main level offers everything one needs with a huge combination living, dining rooms and gorgeous gourmet kitchen. Wonderfully high ceilings and beautiful touches to include custom built-in cabinetry, stone accented gas fireplace, incredible windows, and gorgeous wood floors. The primary suite is found tucked on this level and includes a wall of windows to take in the sunrise, a sizeable sitting room with access to the outdoors, a significant bath with huge shower, freestanding tub, dual sinks and 2 walk-in closets. The lower level offers even more living space that includes 3 additional bedrooms, 2 full baths, a huge living area, and custom bar with access leading out to the pool. Take a dip and truly unwind while soaking in the surrounding landscape! The 3 car detached garage features wonderful storage and a bonus guest suite that includes 2 bedrooms and 1 full bath. Located between Doylestown and Easton this home highlights the beauty of Bucks County in a newer home with modern systems and amenities. A property to be experienced and enjoyed!
Courtesy: New Horizons Real Estate, Inc., (215) 343-8100
View additional infoIf you Crave Tranquility and Nostalgia but Still Desire a Convenient Location You Have Just Met your Perfect Match. This Rustic 4BR 1 Bath Farmhouse sits Proudly on 4.28 Stunning Acres just Waiting for the Right Buyers to Bring Enough TLC to Restore it to itâs Former Glory. The Stunning Views from every Angle are Worth the Price Alone. Once Inside this Unique Home you will Appreciate the Random Width Wood Floors, Replacement Windows with Deep Sills and Exposed Beams. The Main Level Offers an Eat in Kitchen with a Cozy Pellet Stove, Propane Cooking, Dishwasher, Built in Stainless Steel Microwave and Refrigerator. Exit to a Big Summer Patio Just Poised and Waiting for Outdoor Dining. There is also a Separate Dining Room and a Spacious Living Room with an Electric Fireplace. In addition you will find a Quaint Parlor/Sitting Room that is a Perfect spot to Relax with a Good Book. There are 4 Bedrooms and a Full Bath on the Second Floor. The Primary Bedroom has Two Large Closets for plenty of Storage. You can Access the Sleeping area by either the Main Staircase or a Turned Staircase in the Kitchen. Another Pleasant Surprise is the Huge Bonus Room on the Third Floor. The Possibilities are Endless. A Full Unfinished Basement with Washer and Dryer and a Detached Garage are also Part of the Package. Donât Miss the Opportunity to See what this Wonderful Homestead has to Offer. Personally Walk the Grounds and Witness Unobstructed Views of the Beautiful Horse Farm Across the Street, the Charming âOn Siteâ Stone Springhouse and Panoramic Views of the Lush Countryside for Yourself. It will be Hard to believe that your Own little Haven is Situated Minutes from Route 309 and Interstate 78. Get Ready to Fall in Love! $2,250,0002577 Township Road Quakertown, PA 18951
Courtesy: SERHANT PENNSYLVANIA LLC
View additional infoDiscover a 6BR/6BA French Provincial home on 3 acres, offering 7,000+ sqft of living space that merges classic design with contemporary comfort. This property features a double-door entry, French architecture, and landscaped gardens for privacy and tranquility. Inside, the home presents an open layout with arched doorways, antique doors from New Orleans, a fireplace, wood beams, and floors of limestone and pine, creating a warm and inviting environment. The kitchen is a chefâs delight, boasting a Swedish Aga range, premium appliances, limestone countertops, a butlerâs pantry, and custom cabinets. The primary suite is a haven of relaxation with ample closet space and an en suite bathroom equipped with a steam shower, premium finishes, and heated floors. Additional amenities include a 3-car garage, guest suites with balconies offering picturesque views, and a remodeled 2021 in-ground pool with a spa that features an infinity edge. This estate combines elegance with functionality in a unique blend of style and sophistication. $1,295,0002560 Township Road Quakertown, PA 18951
Courtesy: Carol C Dorey Real Estate, (610) 346-8811
View additional infoA scenic and serene landscape is the setting for Meadowview, a classic gentlemanâs farm in beautiful Upper Bucks County. The 8-acre parcel is a blend of fields, gardens, and creek, a restful haven in a peaceful rural setting, yet close to everyday necessities. Circa 1813, the stone farmhouse retains pumpkin pine floors, deep silled windows, and exposed wood beams. An inviting den with coffee bar, and adjacent full bath and bedroom are found in this portion of the original dwelling. Upstairs, two additional bedrooms include a primary suite with a copper clawfoot soaking tub, spa shower and dressing room encompassing its own floor. Seamlessly integrated open and modern living space brings a stunning Great Room. A floor-to-ceiling stone fireplace and French doors to bluestone patios with breathtaking views stretching across the acreage to mountains in the distance enhance this area. The kitchen gleams with marble countertops, a Bertazzoni gas range, exposed stone wall and radiant heat flagstone floor and the former detached summer kitchen is now a cozy guest cottage with vaulted ceiling and stone fireplace. Wander the grounds to dozens of raised bed flower and vegetable plantings, putter in the sunny greenhouse, and stroll to the propertyâs perimeter where Cookâs Creek crosses the property. A gas fire pit provides the perfect spot to stargaze throughout the seasons. Standing near the home, a converted bank barn is a useful 2-car garage with EV hookup, equipment bay, and loft area suitable for hobbies and workspace. All within a 90-minute of Manhattan and Philadelphia, country roads beckon for leisurely bicycle rides or a short drive to New Hope and the river towns along the Delaware. The Lehigh Valley to the north offers shopping, dining, and historic sites.
Courtesy: Wesley Works Real Estate, (610) 928-1000
View additional infoLocated on a corner lot in a mature neighborhood, this charming colonial is a must see. Featuring both first and second-floor primary suites, this home is designed to accommodate. Upon entering, you are greeted by a welcoming foyer that leads to the spacious living areas. The dining room is great for large family gatherings, while the cozy den area offers a wood burning fireplace and adjoins to the family room addition. The kitchen has plenty of storage and a large pantry for your needs. The first-floor primary suite provides convenience and privacy with a low entry shower and a walk-in closet. Upstairs, a second primary suite awaits with an ensuite bath, walk in closet, and a large office attached that can be used as a bedroom, office, or hobby space. Three other nice size bedrooms round out the second floor along with a hall bath. Outside, the deck and fenced-in yard create a private oasis for relaxation and outdoor activities. Additional features include a three-car garage- one of the largest in the neighborhood and a finished basement adds additional living space and extensive storage. Located in Clearview Manor, known for its community atmosphere, this home offers the tranquility of suburban living while being convenient to major highways, shopping, schools, and hospitals.
Courtesy: Moments Real Estate
View additional infoIn the delightful 55+ community of The Fields at Indian Creek, stands the home I am thrilled to call mine. Every time I pull up into my driveway, I am in awe of the scenic views, lush greenery, and the well-maintained landscaping. As I step inside, I'm first greeted by an airy foyer leading into a spacious great room. The great room is one that I have dreamt about⦠cathedral ceilings, an abundance of natural light, stunning hardwood floors, crown molding, recessed lighting, and a gas fireplace! I can already envision hosting many gatherings and my guests being able to seamlessly flow from one space to another. The kitchen is the heart of this home, and it is a beauty! It offers 42â upper kitchen cabinets, granite countertops, custom tile backsplash, under cabinet lighting and stainless-steel appliances. Specifically, I love the GE five burner gas range. Cooking for my family is what I enjoy most, and this stove will allow me to whip up many delicious meals! Off the kitchen is the dining room. I am thankful for the additional bump out space that was added on when the home was built. Therefore, when I host the holidays this year, I know I can extend my table and all my family can fit comfortably together! Off the great room is my master suite which I canât wait to retreat to after a busy day. The room is spacious, has plush carpet, a custom motorized black out window shade, and a walk-in closet that has custom built-in organizers. The master suite also has a stunning bathroom. I love the double sink vanity, the frameless glass shower enclosure and the 60â built-in lighted medicine cabinet. Down the hall is a full bathroom and a guest bedroom. The guest bedroom offers ample closet space and a ton of natural light. The hall bathroom showcases a tub shower with tile surround, modern light fixtures, and sleek hardware. My home also offers a bonus room that would be perfect to use as a home office! Completing the first floor is the laundry area. I am so thankful I do not need to walk up and down steps to do my laundry! Another reason why I love my home so much is the abundance of storage space. Currently, the walk-out basement is unfinished which I utilize by storing all my equipment, toys and seasonal décor. However, down the road, I might consider finishing off some of the space! Additionally, my home has an attached two car garage which is perfect to keep my cars weather safe and allows me to store my tools. I think where I will be spending most of my summer evenings is out on my deck. The sunsets are beautiful, the space is perfect to entertain, and it is so peaceful. I also love my neighborhood. The community offers a stunning clubhouse, outdoor pool, shuffleboard court and a tennis court. Outside of the neighborhood, I can enjoy the Emmaus Community Park, Lower Macungie Library, Stone Farm Vineyard, Lehigh Country Club and many shops and restaurants. I have found my own slice of paradise, and I am thrilled to call this house my home! $1,725,0002025 Freeh Lane Quakertown, PA 18951Open House: Sunday, 7/14 1:00-3:00PM
Courtesy: Kurfiss Sotheby's International Realty, (215) 794-3227
View additional infoVilla Terra is a new and lovingly renovated, exclusive 14 acre estate along the banks of the Cooks Creek in bucolic Springfield Bucks County. Sumptuous, spacious interiors take every advantage of the extraordinary natural setting just 1.5 hours from NYC and 1 hour from Philly. Enter the home through custom-built iron and glass doors into the tranquil Living Room with grand Wabi-Sabi inspired fireplace, 12-foot ceilings and picture windows overlooking a stream and pond. At the heart of the house is the kitchen, an expansive space with five cathedral-like floor-to-ceiling windows. The full chef's kitchen is appointed with custom Siematic kitchen cabinetry, Sub-Zero fridge, and Viking Dual Fuel 6-burner range & range hood, and convivial kitchen island. This room is a pleasure while cooking and entertaining with a table for 12 or more. Grill, dine, and lounge creekside just outside on the Bluestone veranda. Accommodations Include 3 oversized king ensuite bedrooms and an additional bedroom/study. The Main Suite (1000sqft+) enjoys 360-degree views of the surroundings and has been just renovated with new walls and doors. The newly built Main Bath is modeled after a sumptuous NYC spa and offers terrazzo walls, oversized rain shower, custom sauna, and expansive vanity. The Main Floor Bedroom Suite boasts a new spectacular bathroom with skylight and Moroccan soaking tub, fireplace, and mahogany closet doors leading to custom built-ins. A third ensuite Bedroom features curved walls, newly renovated bath, fireplace and a perfect work from home location overlooking the gardens.. An additional bedroom is perfect for a bunk room/Study/meditation room. The 7-bay brick garage is the ultimate toy shed! Keep your favorite cars and an RV/boat in the 2-story 40ft deep bay. Connected to internet service, the 2nd floor makes for the perfect workshop/gym . On the property, find expertly sited Fire Pit, Petanque court, sunbathing patio, and a creekside terrace, all constructed in the last 12 months and meticulously maintained. Villa Terra upgrades include radiant heat flooring, lightning-fast internet (1GB/ps), digitally controlled HVAC, security, new mechanicals, septic, plumbing, and light fixtures, Farrow & Ball paint throughout. All maintenance is up to date, this is a turn-key property in every sense. Furnishings are available.
Courtesy: Real of Pennsylvania, 8554500442
View additional infoHere is your opportunity to own a beautifully maintained 4-bedroom, 3-bathroom Bi-level home, lovingly cared for by the original owners. Nestled in the established Sagamore Hills neighborhood of South Whitehall Township, this home offers a blend of comfort and convenience. The sun-drenched main floor features a spacious living room with a large bay window, a dining area with a glass sliding patio door leading to the deck, and an adjoining kitchen perfect for effortless hosting. Down the hall, you'll find two bedrooms, a full bathroom, and the master bedroom suite, complete with three closets (including a walk-in), a dressing room with a vanity, and a private full bathroom. The lower level boasts a cozy family room with access to the covered patio, a full bathroom, a fourth bedroom or office, and a laundry room. Additional highlights include a one-car attached garage with a bonus office or workshop behind it, central air conditioning, a second-story deck, and a private backyard. Located close to schools, major roadways, restaurants, and shopping, this home offers a lifestyle of convenience and comfort. Discover the many perks of this beautiful home today! $399,0004334 Creek Road Allentown, PA 18104
Courtesy: Keller Williams Real Estate - Bethlehem, (610) 867-8888
View additional infoHow may I help you?Get property information, schedule a showing or find an agent |
|||||||||||||||||||||||||||||||||||||||||||||||||||||||||||||||||
|
|
|
|
|||
 |
Copyright © Metropolitan Regional Information Systems, Inc.



