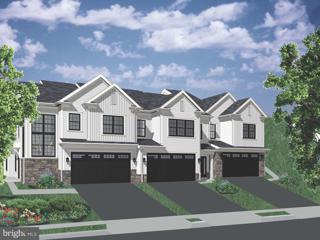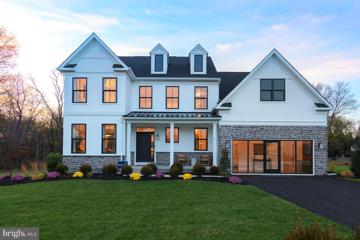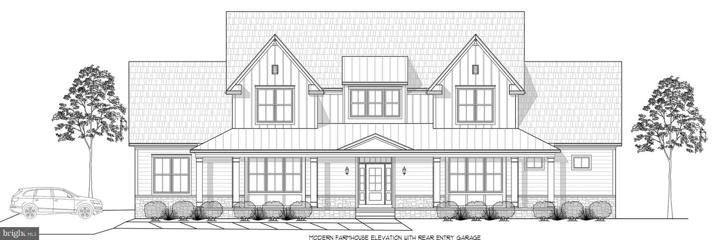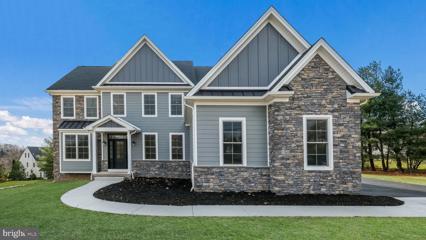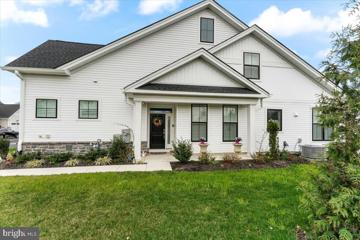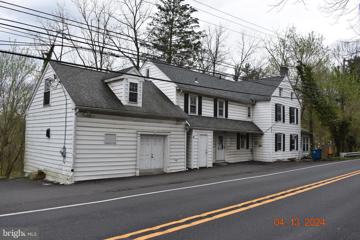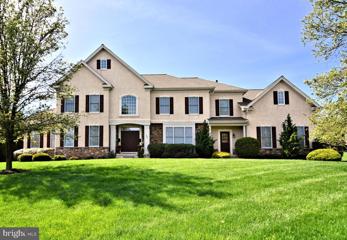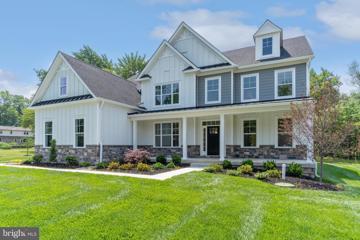 |  |
|
Montgomeryville PA Real Estate & Homes for SaleWe were unable to find listings in Montgomeryville, PA
Showing Homes Nearby Montgomeryville, PA
Courtesy: DeLuca Homes LP, (215) 860-6500
View additional infoMODEL OPEN EVERY DAY FROM 10 AM UNTIL 5 PM The luxurious Brentwood townhome has it all! The light-filled family room and breakfast room surround the spacious kitchen to create the ideal living space. There are so many thoughtful features, from the fireplace in the family room to the built-in pantry cabinets in the breakfast room to the 5-seat island in the kitchen. Adjacent to the two-story foyer is the formal dining room â just the spot for holidays or Sunday dinners! Upstairs, the airy loft space is ideal for entertaining or just hanging out. The second-floor primary suite is an oasis, with a sitting area, two (!) walk-in closets, and a walk-in shower with a seat. There are two additional bedrooms, one with a walk-in closet, the other with its own sitting area. The Brentwood is the ultimate in townhome luxury. The Brentwood is shown with no basement. Daylight basements are available. See your Barclay Hill Sales Representative for more information. $719,9001 McNaney Farm Chalfont, PA 18914
Courtesy: DeLuca Homes LP, (215) 860-6500
View additional infoMODEL OPEN EVERYDAY FROM 10 AM UNTIL 5 PM The Banbury is made for entertaining! Friends and family will feel perfectly comfortable in the light-filled living area, whether relaxing in the family room, feasting in the dining area, or gathering around the 4-seat kitchen island. The peaceful primary suite, located just off the family room, has an enormous walk-in closet and a large walk-in shower with a seat. The laundry room is conveniently located in the back hall just off the kitchen. Upstairs, there are two spacious bedrooms (one with a walk-in closet!), a full hall bath, and a cozy loft. This charming home has a fireplace in the family room, tons of storage space, and abundant windows throughout. The Banbury has everything you are looking for! Daylight basements are available. See your Barclay Hill Sales Representative for more information.
Courtesy: WB Homes Realty Associates Inc., (215) 800-3075
View additional infoLaurel Crossing, W.B. Homeâs highly anticipated community of estate homes in Chalfont, PA, from the mid $900s is NOW selling! Located in the premium Central Bucks School District with easy access to an array of shopping, dining and recreation, Laurel Crossing is conveniently located along County Line Road in Warrington Township. Residents of the community will enjoy the tranquility of living in a serene neighborhood while remaining close to major urban areas, with quick accessibility to Routes 309, 202, and 611. Welcome to the impressive Wells floorplan at Laurel Crossing! Entering through the covered front porch, a two-story foyer awaits with access to the large study. Through the foyer, 9â ceilings run throughout. The spacious great room features an included fireplace while plentiful windows fill the room with sunlight. Overlooking the great room is the spacious dining area and delightful kitchen with a large walk-in pantry. Adjacent to the kitchen is the flex room with a walk-in closet, which can be converted into a first-floor guest suite that will warmly welcome any guests into the home. A powder room and mudroom with access to the two-car garage can also be found on this level. Going up to the bedroom level, the luxurious ownerâs suite awaits. With a tray ceiling, dual walk-in closets, and ensuite bath with private water closet, cathedral ceiling and spacious shower, youâll never want to leave this incredible ownerâs suite! Also on this level are three additional bedrooms with a shared hall bath and convenient laundry access. Choose to finish the basement, add a 4â extension to the dining room, or even add a 190+ square foot retreat to the ownerâs bedroom to further customize your home to meet your needs! The Wells is a remarkable floorplan that features a fresh modern design that is guaranteed to impress. The attached photos are of our spectacular Wells Modern Farmhouse Model Home at Bexley. The homes at Laurel Crossing are not built...there is time for you to personalize your home from our extensive on-site design studio
Courtesy: KW Empower, vicki@kwempower.com
View additional infoWELCOME to BARCLAY HILL - DeLuca Homes newest 55+ Community. Model Homes tours are available every day 10am-5pm. Also quick delivery homes are available today! DeLuca Homes is currently offering special incentives on these properties and will pay one full year of HOA fees for all contracts signed before 7/31/2024. Also ask us about our special interest rate incentive on these quick delivery homes. Brookhaven Model - Welcome to your new luxury residence, where elegance and modern finishes combine to create the perfect living experience. This stunning home boasts a host of premium features designed for comfort, style, and convenience. Step into the grand family room with its soaring cathedral ceiling, creating an airy, spacious ambiance perfect for both relaxing and entertaining. The primary bedroom is a tranquil retreat featuring a sophisticated tray ceiling, providing an added touch of luxury. The gourmet kitchen is a chefâs dream, equipped with high-end KitchenAid appliances, Century cabinetry, and under-cabinet lighting. The enlarged kitchen island offers ample space for meal prep and casual dining, while the beautiful ceramic tile backsplash and quartz countertops throughout the kitchen and bathrooms enhance the homeâs elegant aesthetic. Your culinary endeavors are supported by a convenient gas grill line, ensuring your outdoor cooking experiences are just as delightful as those indoors. The oak stairs with painted risers lead you to the upper level, where upgraded carpet in all bedrooms ensures comfort underfoot. Recessed lighting throughout the home provides a sleek, modern look, and pre-wiring for ceiling fans in all bedrooms and the family room offers year-round comfort. Hardwood floors flow seamlessly through the main living areas, with ceramic tile in the laundry room for durability and ease of maintenance. The bathrooms are upgraded with ceramic tile, upgraded faucets, and quartz countertops. The primary bathroom features a frameless shower door for a spa-like experience. Additional features include a garage door opener with a keypad for easy access, and ceramic tile in the laundry room, making everyday chores a breeze. This exquisite home combines style, functionality, and luxury in every detail. Don't miss the opportunity to make it yours and experience the pinnacle of modern living. Schedule a viewing today and discover all the exceptional features this property has to offer. $1,495,500Lot 5- Capri Lansdale, PA 19446
Courtesy: Long & Foster Real Estate, Inc., (215) 643-2500
View additional infoMarc Salamone Homes is proud to present Lot 5 Capri Lane in Worcester A beautiful custom home on 2+ acres of land in a cul-de sac setting. The Brookside Elite Model features: Gourmet kitchen with large center island, stainless steel appliances, pantry closet, quartz countertops, farmhouse sink, subway tile backsplash and quality Century cabinetry. The kitchen and dining area open to the impressive family room with exquisite trim work and a fireplace with remote a great low maintenance addition to cozy up any living space. The main floor also features 9ft ceilings, formal dining and living rooms, a private study, a mudroom with access to the 3-car attached garage and driveway, convenient powder room, hardwood floors throughout the first floor. Upstairs you'll find the impressive Master Suite featuring tray ceiling, sitting room, walk in closets and double barn door leading to the luxurious master bath with large shower with bench, soaking tub, two vanities, linen closet and private water closet. Additional large bedrooms complete this floor along with two full baths and a convenient upper floor laundry room. The subdivision of Crown Point Manor is a niche of eight single family homes sitting at the highest point of Montgomery County. GPS Address 2044 Berks Road, Lansdale, PA 19446 $1,570,0007 Capri Lane UNIT CONLEY Lansdale, PA 19446
Courtesy: Long & Foster Real Estate, Inc., (610) 489-2100
View additional infoCrown Point Manor's First Floor Master Model! This listing is for the Conley Modern Farmhouse Model with Rear Side Entry Garage (option to upgrade to Conley Modern Farmhouse Model with Front Side Entry Garage- Starting Price of $1,600,000 and shown in photo #2) The Conley Model starts at 3,280 square feet of living space with the option to finish the basement (+TBDsq.ft). The Exterior of the home will be Hardie Board Siding, with manufactured stone, black metal roof accents, and vertical siding features. The First Floor includes 10' Ceilings, 3" Finished in Place Red Oak flooring throughout, Family Room with 12' high painted coffered ceiling and 8' Sliding Glass Door to Outside 40'x14' Patio (option to cover), Expansive Kitchen with Gourmet Appliances- Hood Vent, Wall Oven, and Gas Cooktop and Quartz Countertops, and Mudroom access to three car side entry garage. Off of the Kitchen is the Formal Dining Room with Optional Butlers Pantry and Study. The First Floor Master Suite leaves nothing to be desired with it's own Private Study, Two Large Walk-in-Closets, an Ensuite Bathroom with a Free Standing Soaking Tub, separate Tiled Shower with Frameless Glass, and Dual Vanities with Granite Countertops. Primary Bedroom also has access to the rear patio. The Staircase is stained Red Oak Open Tread with painted white risers, white square spindles and painted white craftsman newel posts. Second Floor has Two additional Bedrooms, a Hall Bath and access to Unfinished Storage spaces that can be finished. Basement comes standard with Approximate 9' Basement Walls, Half Bathroom Rough-in and has the option to be fully finished. Worcester Township's Newest Luxury Custom Home Development! Crown Point Manor is a niche eight lot single home development in the highest point of Montgomery County. Predominantly a cul-de-sac with one estate style home site available. Three fully customizable floor plans being offered to bring your dream home to life. Cork County Homes LLC is a local family custom home builder, who have been building in Montgomery and Bucks county for two decades. Cork County Homes combines modern materials and techniques with old world traditions. Because they build just a handful of homes each year, they are able to devote the time, attention, and care each on deserves. Crown Point Manors Lot Sizes range from 1.84 to 2.06 Acres. Taxes to be determined by assessor after settlement. The development is under construction. Listing Agent required to attend all site tours. Buyer can drive by site using GPS Address 2044 Berks Road, Lansdale, PA 19446. Pricing. Elevation Plans, and Floor Plans are subject to errors, omissions, changes without notice or obligation and may show upgrades not included as standard. Photos are of previously built home of a different model that had been customized for buyers, photos show upgrades that are not included as standard as well as custom plan changes. Buyer's Agent should be initial contact with Seller's Agent. Open House: Saturday, 7/13 1:00-3:00PM
Courtesy: Central Realty Group LLC, (215) 516-6038
View additional infoSpectacular, end unit townhome in Montgomery Pointe and award-winning North Penn School District! This fabulous home is one of the largest models and has the best views! Quiet and calm wooded area behind the house with about 3288 sq.ft, two car garage, finished basement & 4th bedroom, rear deck, hardwood floors and so much natural sunlight from all of the huge windows! There are three large bedrooms upstairs, an extra bedroom in the basement and two and a half bathrooms. Enjoy some outdoor dining on your rear deck facing the woods or for entertaining friends and family. This home is located in a very convenient location. Stay active with walking trails in the nearby park. There are plenty of parks, boutique shopping, restaurants, movie theater, Target, Trader Joe's, Montgomery Shopping Mall and so much more within a short drive away. Easy access to all major roadways and public transportation. Nothing to do but unpack your bags and move in! Wonât last!
Courtesy: Benchmark Real Estate Company Inc, (215) 491-7900
View additional infoONLY 1 HOMESITE REMAINS! - New Estate homes from the high $900's. This desirable community of four- and five-bedroom homes, in beautiful Bucks County, are situated on generous one-acre homesites. Elegant home designs range from 3,000 to 4,800 square feet and include a wealth of luxurious features. As always, Hallmark Homes Group is ready to accommodate even your most custom requests. Close to Route 309, the location boasts easy access to popular suburban destinations, job centers, and public transit as well as the history and culture of downtown Philadelphia. Top-rated Central Bucks schools add to the long list of reasons why this community in the Chalfont area in its price range, is the ideal place to call home. THE JEFFERSON - This stately 4 bedroom, 2 1/2 bath home of approximately 3,006 sq. ft. has an expansive kitchen with breakfast room opening to a two-story family room featuring an optional Wall of Windows to capture wonderful views. A cozy study, two-story foyer, formal living room, and dining room complete the first floor. Upstairs, an elegant master suite is a personal refuge with dual walk-in closets, master retreat, and dramatic master bath. Three well-proportioned bedrooms and a second floor laundry room complete this home.
Courtesy: Benchmark Real Estate Company Inc, (215) 491-7900
View additional infoONLY 1 HOMESITE REMAINS! - New Estate homes from the high $900's. This desirable community of four- and five-bedroom homes, in beautiful Bucks County, are situated on generous one-acre homesites. Elegant home designs range from 3,000 to 4,800 square feet and include a wealth of luxurious features. As always, Hallmark Homes Group is ready to accommodate even your most custom requests. Close to Route 309, the location boasts easy access to popular suburban destinations, job centers, and public transit as well as the history and culture of downtown Philadelphia. Top-rated Central Bucks schools add to the long list of reasons why this community in the Chalfont area in its price range, is the ideal place to call home. THE MONROE - The dramatic Monroe offers 3,742 sq. ft. of elegant living space. From the two-story foyer and turned staircase to the opulent master bedroom with master retreat, this home is a delight for living and entertaining. The airy two-story family room allows for the dramatic 'Wall of Windows' option and is accented by a second staircase. An expansive kitchen with 42-inch cabinets and walk-in pantry connects to a large dining room through a useful butler's pantry. Upstairs, the 4 bedrooms are remarkably large and a Jack-and-Jill bathroom provides extra privacy for children or guests. A splendid first floor in-law suite or guest suite with private bath can be added.
Courtesy: Benchmark Real Estate Company Inc, (215) 491-7900
View additional infoONLY 1 HOMESITE REMAINS! - New Estate homes from the high $900's. This desirable community of four- and five-bedroom homes, in beautiful Bucks County, are situated on generous one-acre homesites. Elegant home designs range from 3,000 to 4,800 square feet and include a wealth of luxurious features. As always, Hallmark Homes Group is ready to accommodate even your most custom requests. Close to Route 309, the location boasts easy access to popular suburban destinations, job centers, and public transit as well as the history and culture of downtown Philadelphia. Top-rated Central Bucks schools add to the long list of reasons why this community in the Chalfont area in its price range, is the ideal place to call home. Welcome home to The Greenbrier, a beautiful 4,101 sq. ft. home featuring 4 large bedrooms and 3 1/2 bathrooms. The first floor of this home boasts a luxurious 2-story foyer, large kitchen with attached breakfast area, and spacious family room. Also included on the first floor is a formal living room and dining room, private study, and laundry area. The master suite on the second floor is the perfect getaway. Included in your master suite is a two-door luxurious entry-way, spacious bedroom, retreat, and sitting area. Two spacious closets provide ample space. The lavish master bath includes soaking tub with separate shower, private commode, and double-bowl vanity. Three additional bedrooms and two full baths complete the second floor. This home features a three car garage and full basement.
Courtesy: Benchmark Real Estate Company Inc, (215) 491-7900
View additional infoONLY 1 HOMESITE REMAINS! - New Estate homes from the high $900's. This desirable community of four- and five-bedroom homes, in beautiful Bucks County, are situated on generous one-acre homesites. Elegant home designs range from 3,000 to 4,800 square feet and include a wealth of luxurious features. As always, Hallmark Homes Group is ready to accommodate even your most custom requests. Close to Route 309, the location boasts easy access to popular suburban destinations, job centers, and public transit as well as the history and culture of downtown Philadelphia. Top-rated Central Bucks schools add to the long list of reasons why this community in the Chalfont area in its price range, is the ideal place to call home. THE JACKSON - This truly grand home features approximately 2,936 sq. ft. of first and second floor living space. Downstairs, you will enjoy a two-story foyer with turned staircase, spacious family room, study, and formal living and dining rooms. Upstairs, you will find 4 bedrooms and 2 full baths, including the sumptuous master suite complete with sitting room, walk-in closets, and dressing area. An optional 5th bedroom or master retreat are also available.
Courtesy: Benchmark Real Estate Company Inc, (215) 491-7900
View additional infoONLY 1 HOMESITE REMAINS! - New Estate homes from the high $900's. This desirable community of four- and five-bedroom homes, in beautiful Bucks County, are situated on generous one-acre homesites. Elegant home designs range from 3,000 to 4,800 square feet and include a wealth of luxurious features. As always, Hallmark Homes Group is ready to accommodate even your most custom requests. Close to Route 309, the location boasts easy access to popular suburban destinations, job centers, and public transit as well as the history and culture of downtown Philadelphia. Top-rated Central Bucks schools add to the long list of reasons why this community in the Chalfont area in its price range, is the ideal place to call home.
Courtesy: Benchmark Real Estate Company Inc, (215) 491-7900
View additional infoONLY 1 HOMESITE REMAINS! - New Estate homes from the high $900's. This desirable community of four- and five-bedroom homes, in beautiful Bucks County, are situated on generous one-acre homesites. Elegant home designs range from 3,000 to 4,800 square feet and include a wealth of luxurious features. As always, Hallmark Homes Group is ready to accommodate even your most custom requests. Close to Route 309, the location boasts easy access to popular suburban destinations, job centers, and public transit as well as the history and culture of downtown Philadelphia. Top-rated Central Bucks schools add to the long list of reasons why this community in the Chalfont area in its price range, is the ideal place to call home. THE ROOSEVELT - With 3,391 sq. ft. of living space, this 4 bedroom, 2 1/2 bath home combines the finest features all under one roof. A spacious island kitchen flows to the two-story family room, while a split stairway leads to a view-inspired overlook. The drama builds to the 500-square foot-plus owners wing accented by a private retreat with cathedral ceiling, sitting room, and lavish bath. This extraordinary home offers popular features such as a study, formal living and dining rooms and much more.
Courtesy: Benchmark Real Estate Company Inc, (215) 491-7900
View additional infoONLY 1 HOMESITE REMAINS! - New Estate homes from the high $900's. This desirable community of four- and five-bedroom homes, in beautiful Bucks County, are situated on generous one-acre homesites. Elegant home designs range from 3,000 to 4,800 square feet and include a wealth of luxurious features. As always, Hallmark Homes Group is ready to accommodate even your most custom requests. Close to Route 309, the location boasts easy access to popular suburban destinations, job centers, and public transit as well as the history and culture of downtown Philadelphia. Top-rated Central Bucks schools add to the long list of reasons why this community in the Chalfont area in its price range, is the ideal place to call home. $1,700,000141 South Limekiln Pike Chalfont, PA 18914
Courtesy: RE/MAX Signature, (215) 343-9950
View additional infoM Gold Building Group presents quality New Construction to be built - A custom home on a gorgeous 2.8-acre lot. This is a must-see home with luxury details and thoughtful touches added throughout! 5,600 sq ft, 4 BR, 3.5 Bath Colonial with 3 car Garage. Quality Construction throughout. 2x6 exterior walls. Anderson 200 series windows. Crown molding, ceiling fans & custom lighting, including recessed lights throughout bedrooms, kitchen and great rm Luxury baths with Century cabinetry. Wide plank hardwood floors throughout the entire house. A large, open 2-story foyer with a "T" Staircase overlooks a 2-story Family room with a stone gas fireplace and Breakfast. Formal LR & Formal DR with Tray Ceiling. Hall off of Family room leads to large 1st floor Study & Powder room. Gorgeous luxury, center island Kitchen by Century Kitchens with quartz countertops, large pantry & stainless steel appliances. Sun room and Sunroom with a full wall of windows. Mudroom off kitchen with built-in bench & custom shelving with access to 3 car attached garage with insulated garage doors. Den with double glass doors. Oak stairs with poplar risers and painted balusters lead to the 2nd-floor landing with hardwood floors that overlooks the Family room below. MasterBedroom Suite with double door, tray ceiling, sitting area, separate make-up vanity, large walk-in closet & luxury bath with 6 ft seamless glass door shower with built-in seat, dual heads, double vanity & separate wash closet. 3 additional large bedrooms all offer walk-in closets. The 4th Bedroom features a full ensuite bath. Full Hall bath with double vanity & tub/shower. Convenient 2nd floor Laundry room with large closet &attached Utility room. full, walk-out Basement with 9' ceilings,and rough in for full bath. 3 Zoned central air & gas heat. . Poured concrete foundation. Full glass front &side doors. Every room is wired for cable. Certainteed Mainstreet Vinyl Siding Don't miss this beautiful custom home!
Courtesy: Century 21 Keim Realtors, (610) 395-0393
View additional infoWelcome to your dream colonial home, nestled on a peaceful cul-de-sac within the embrace of a serene neighborhood! This charming residence, boasting 4 bedrooms and 2.5 baths, sits gracefully upon more than half an acre of meticulously manicured landscape. As you step across the threshold, a sense of warmth and welcome envelops you, guided by the gentle glow of sunlight dancing upon gleaming hardwood floors. The heart of this home unfolds into a spacious living area, where a cozy gas fireplace beckons you to unwind and relax in comfort. The kitchen, the culinary epicenter of the home, presents an abundance of cabinetry and ample counter space, ideal for both meal preparation and hosting gatherings with loved ones. The adjacent eat-in kitchen seamlessly extends to the outdoors, where a breathtaking sight awaitsâa sprawling, covered porch adorned with a cedar tongue and groove ceiling, Trex decking, and an attached gazebo, creating an enchanting oasis for al fresco dining and basking in the splendor of the surrounding landscape. Venture upstairs, where generously sized bedrooms await, each offering a haven of comfort and privacy for both family members and cherished guests. The primary suite, a sanctuary unto itself, boasts an ensuite bath complete with a luxurious soaking tub, separate shower, and dual vanity, offering a blissful retreat at day's end. Further enhancing the allure of this exceptional property is a convenient main-level laundry room, ensuring practicality meets elegance at every turn. An oversized 19 X 26 two-car garage provides shelter for vehicles, while the convenience of gas heat ensures efficiency and year-round comfort for occupants. The construction quality is evidenced by the 2X6 walls and 5/8" plywood (tongue and grooved ) roof! Nestled within a sought-after community, this home affords easy access to a plethora of amenities, including shopping, dining, and recreational pursuits, ensuring that modern living meets timeless charm at every corner. Do not let this opportunity slip awayâseize the chance to make this exquisite colonial residence your own, and embark on a journey of unparalleled comfort and sophistication!
Courtesy: Compass RE, (610) 822-3356
View additional infoWelcome to 100 Primrose Court, a modern and elegant end unit home offering luxurious amenities and stylish features. This 2-bedroom, 2-bathroom residence with a large second floor loft spans 1834 square feet and is situated on a generously sized lot. As you enter, you'll be greeted by an open floor plan with 10ft ceilings and wood flooring throughout. The living room boasts a cozy gas fireplace, while the formal dining room features a tray ceiling and a built-in bar with a wine refrigerator. The kitchen is a chef's delight, showcasing quartz countertops, a sleek backsplash, and high-end whirlpool stainless appliances. From the kitchen, the sliding door leads to your backyard oasis , large private deck with a lighted pergola, gas grill, built in planters and arborvitae tree line for privacy on the side of this home. This home has a beautiful flow to entertain with family and friends. Are you a Veteran? You can use VA financing to purchase this home. The primary bedroom is a serene retreat with plantation shutters and a California closet for optimal organization, while the primary bathroom exudes luxury with upgraded tile flooring, glass-enclosed walk-in shower, double sinks with quartz countertops and subway tiles. The second bathroom also features upgraded tile floors, and a lighted vanity mirror, for a modern look. Plantation shutters are featured throughout the home, adding a touch of elegance to every room. Main floor laundry room featuring an upgraded sink and a California Closet for extra storage and organization. Upstairs, a spacious loft serves as a versatile space for a workout room or in-home office, providing additional living space. The attached two-car garage provides ample storage, complete with slat walls, extra shelving, and an electric vehicle charging station. Residents of the Meadows at Parkview community enjoy access to a clubhouse with a fitness center, library, billiard room, sauna, outdoor pool, tennis, and pickleball. With convenient access to major highways, wonderful shopping, and restaurants, this move-in ready home has a fabulous life style feeling that you can just pack your bags and enjoy. Open House: Sunday, 7/7 12:00-3:00PM
Courtesy: Fusion PHL Realty, LLC, (215) 977-9777
View additional info**Special Lower Interest Rate or closing cost credits for qualified buyers now through the end of June!** This is one of only a few Harley's at Bennetts Court that offers 4 bedrooms! This home has flexibility and function with three levels of finished living space. The entry level offers an oversized 1 car garage, an entry level suite complete with large bedroom and full bath. Moving up to the main living level, you will find an open layout shared among the gourmet kitchen (stylish white cabinets, quartz countertops and subway tile backsplash included!), along with an oversized pantry. There is an adjacent dining room and a conveniently located powder room on the way to the spacious great room with a n abundance of natural light. You will love to start your day or unwind from a long day on your rear deck - already included! Finally, on the upper level, you will find three bedrooms. Providing maximum privacy, the ownerâs suite is situated towards the front of the home and has its own attached bathroom and walk-in-closet. The additional two bedrooms are located past their own hall bath and laundry room. Refrigerator, Washer, and Dryer included! Make your appointment today- do not miss your chance to own in renowned North Penn School District. *Low rates and/or closing costs with use of Lennar Mortgage. See New Home Consultant for qualification parameters.**Taxes will be assessed after settlement. Photos are for illustrative purposes only. Please see new home consultant for final finishes and included features.** Open House: Sunday, 7/7 12:00-3:00PM
Courtesy: Fusion PHL Realty, LLC, (215) 977-9777
View additional info**Special Lower Interest Rate or closing cost credits for qualified buyers now through the end of June!** The Harley offers flexibility and function with three levels of finished living space! The entry level offers an oversized 1 car garage, a large recreation room easily adaptable to one or more uses and closets for storage. Moving up to the main living level, you will find an open layout shared among the gourmet kitchen (stylish white cabinets, quartz countertops and subway tile backsplash included!), along with an oversized pantry. There is an adjacent dining room and a conveniently located powder room on the way to the spacious great room with a n abundance of natural light. You will love to start your day or unwind from a long day on your rear deck - already included! Finally, on the upper level, you will find three bedrooms. Providing maximum privacy, the owner's suite is situated towards the front of the home and has its own attached bathroom and walk-in-closet. The additional two bedrooms are located past their own hall bath and laundry room. Refrigerator, Washer, and Dryer included! Make your appointment today- do not miss your chance to own in renowned North Penn School District! *Low rates and/or closing costs with use of Lennar Mortgage. See New Home Consultant for qualification parameters.**Taxes will be assessed after settlement. Photos are for illustrative purposes only. Please see new home consultant for final finishes and included features.**
Courtesy: Keller Williams Realty Group, 6107925900
View additional infoBuilt just 3 years ago, this immaculate Carriage Home offers luxury and convenience. Behind French doors awaits a versatile flex space, ideal for home office or creative studio. Several neighbors in the community use this front room as additional sleeping area on the first floor. The heart of this home is a Chefâs kitchen, complete with quartz countertops. With plush owner's suite on main level, this home was designed for comfort and style. Upstairs, the lofted great room will become a favorite gathering place. Completing this level is a spacious guest bedroom and full bath. Best of all, lawn maintenance & snow removal are professionally handled, so you have time to savor Summer by the pool with new friends and neighbors. Ready to downsize without sacrificing? Call today and make this your new home!
Courtesy: RE/MAX Centre Realtors, (215) 343-8200
View additional infoBuilt in 1809, this one of a kind 4100 sq ft home offers 5 bedrooms, 2.5 baths with full partially finished basement. Living Room offers a fireplace (not functional) with Mercer Tile plus entrance to a enclosed heated side porch. The remainder of the first floor had recently been used as a Veterinary office. Chalfont will permit usage as another Vet office or a Single Family Residence. Upstairs are 5 nice bedrooms (3 have closets), plus a walk up attic for lots of storage. The basement is divided into several rooms, and has a walk in fireplace with wood stove. There is an additional room that had been added sometime in the 1980's that offers sky-lights, wood stove, Bar, and offers stunning views of the rear wooded lot. The rear yard includes a storage shed accessible by a small bridge. Electric is a 200 amp panel with 2 additional panels. Several wall air conditioner units are included. Property is being offered in "as is" condition. Buyer to be responsible for the township Use & Occupancy Permit. Property could qualify for a Fix It Loan. $399,900787 Keith Lane Lansdale, PA 19446Open House: Sunday, 7/7 12:00-2:00PM
Courtesy: Keller Williams Real Estate-Blue Bell, (215) 646-2900
View additional infoWelcome to your dream home in Desirable Lansdale! Nestled on a beautiful lot, and Complete with 2 Bedrooms 2.5 bath, the quality of craftsmanship is clearly evident as you move through each room. Travel into the bright entry with beautiful flooring and inviting Atmosphere. The Natural light that radiates through the Numerous Windows gives the main Level a Bright and Cheery feeling. Living room and dining area will make entertaining a breeze. The Newly renovated Kitchen boasting Brand Stainless Steel appliances is a cooks delight, along with endless amounts of White Shaker cabinets, Natural Quartzite countertops, recessed lighting, custom subway tile backsplash are going to WOW your visitors. Continue to the lower level to find a finished basement complete with Laundry area! Back on the main level notice the New Hall Bath and Upstairs find 2 beautiful bedrooms complete with closets. One of the bedrooms is your private suite complete with bathroom and shower. Some Noteworthy features of the property include Central AC, New Floors, Recessed Lighting and Freshly Painted throughout. There is a private driveway, and a very nicely landscaped yard. Close to major commuting routes, schools, shopping and restaurants. The Impressive Upgrades, many amenities of this home and the beautiful lot will make this your home of Choice! Don't Miss this opportunity, Book your appointment today! $1,450,000402 Highgate Drive Ambler, PA 19002
Courtesy: RE/MAX Services, (215) 641-2500
View additional infoWelcome to this stunning home located in the prestigious Highgate community. This exquisite residence embodies a spacious contemporary and luxurious living experience. Enter the spacious two-story foyer, with a formal living room on the left and an elegant dining room on the right, and walk to a large sunlit Great Room. From the living room walk into the gorgeous Conservatory with windows that saturate this room with light. From the conservatory walk into a spacious home office. Natural light floods the large Great Room from a full wall of windows; together with a cozy warm gas fireplace and a stylish Wet Bar, this room is ideal for relaxing and entertaining. Walk into a Chef's Kitchen equipped with quality stainless appliances, custom tile backsplash over granite countertops, under cabinet electrical outlets, and a huge granite top island. The kitchen has a 6-burner range-top stove, a Subzero refrigerator, Bosch Dishwasher, a large pantry, and a lovely light-filled breakfast room. The property has ceiling audio speakers with volume controls throughout. From the Foyer or the Kitchen, follow the spindled staircase to the upper level and bedrooms. The 2nd-floor hallway was extended with a Juliette Balcony overlooking the family room. The Ownerâs suite is a true retreat, complete with a luxurious soaking tub, oversized shower, walk-in custom closets, a private Sitting Room, with a Bonus Storage room. Two spacious bedrooms enjoy a âJack & Jill' Bath and the 4th bedroom has its own bath. From the kitchen, walk down to the 2500 sq ft fully finished Lower Level with a walk-out exit. There's a Media Room with surround sound, a Kitchenette area with dishwasher, microwave, and warming drawer, a Kids Play zone, a State-of-the-art Theater Room with high definition projector, surround sound audio, and stadium recliner seating, an impressive Guest Bedroom with a full Bathroom, and a separate Exercise Room. The property has professionally designed closets, hardwood floors on the 1st floor and the 2nd floor, custom-designed natural stone and tile, ceiling fans, and a monitored Alarm System. Notice the Crown Molding that was added to the Family Room, office, and bedrooms. No expense has been spared in this spectacular meticulously designed home. On a one-acre lot, you'll find a huge Multi-level rear paver patio that overlooks a tranquil rear yard. And...there's an Electric Dog Fence! Privacy abounds in this yard for entertaining and relaxation. The home is conveniently located close to Montgomeryville with access to local restaurants, Montgomeryville Mall, Wegman's, Costco, BJ's and more Store front shopping on Rt 309, between Upper State and Horsham Rds. Donât miss the opportunity to tour this exceptional property... call the Listing Agent to schedule your private showing today and experience luxury living at its finest.
Courtesy: Keller Williams Realty Devon-Wayne, (610) 647-8300
View additional infoWelcome Home to this one-of-a-kind Contemporary located in the heart of North Penn School District! This 2100+ sq foot home begins with the towering silo entry, sure to please the artistically inclined. This contemporary house was designed by local modern architect Eugene F. Fink, in 1972. Mr. Fink purchased the 1925 structure from original owners who owned the surrounding farmland and he converted the home to his personal residence. Sitting on .64 of an acre of open and level land, this was the perfect location for his home renovation. Follow from the 2 story silo mudroom into the open and spacious living area, with a lovely sunken portion to make a beautifully flowing open design. Continue into a modernized country white kitchen with all stainless steel appliances...you'll love the thick wood and steel that comprises the kitchen island! There's also a back door leading to the private deck and huge, potentially subdividable lot! One large bedroom is also located on the first floor. Upstairs , there are 3 bright and sunny bedrooms with 2 full bathrooms. Roof replaced in 2020. Deck built in 2022. New heating system -2017. Air Conditioning system-2017. New Hot Water Heater-2024 This one is the one you've been waiting for! $1,250,000Lot 2- Lower State Rd. Ambler, PA 19002
Courtesy: Long & Foster Real Estate, Inc., (215) 643-2500
View additional infoNew construction in Lower Gwynedd Township! Bring your own builder or use ours! A beautiful custom home on 1.29 acres of land. Located in Wissahickon School District, make your appointment today! **Photos are of the Brookside Model, courtesy of Marc Salamone Homes.**Photos are of the Emerson Model, courtesy of Marc Salamone Homes. How may I help you?Get property information, schedule a showing or find an agent |
|||||||||||||||||||||||||||||||||||||||||||||||||||||||||||||||||
|
|
|
|
|||
 |
Copyright © Metropolitan Regional Information Systems, Inc.


