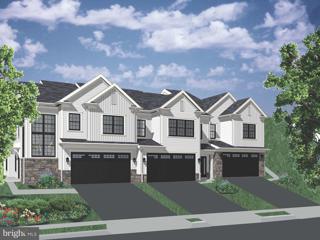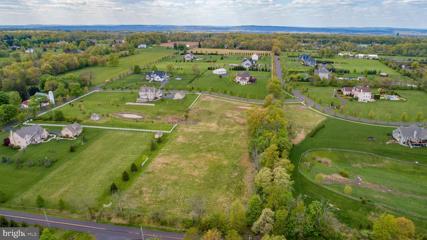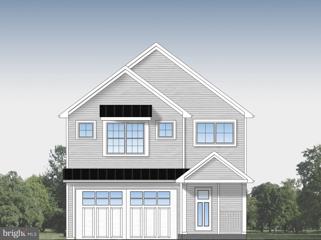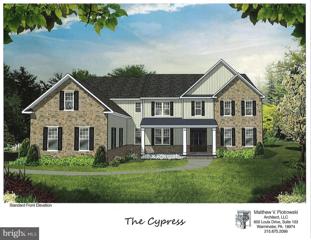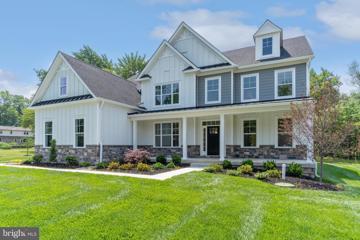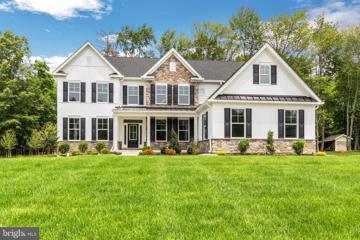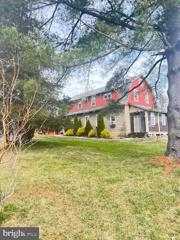 |  |
|
New Britain PA Real Estate & Homes for SaleWe were unable to find listings in New Britain, PA
Showing Homes Nearby New Britain, PA
$1,850,000336 Linden Ave Doylestown, PA 18901
Courtesy: Class-Harlan Real Estate, (215) 348-8111
View additional infoRefined historical beauty, distinctive character and tasteful modern renovations create a winning combination for this signature Doylestown Borough property. Beautifully situated on .9 acre, this unique residence is tucked away down a long driveway featuring its new address as 336 Linden Avenue. Previously, it held a 353 E. State Street address. Here you are close to everything Doylestown has to offer with its diverse selection of cultural activities, The County Theater, restaurants, shops, parks, schools, and more. Youâll be charmed by the setting accented by flowering trees, perennials and a large, pleasantly secluded open yard; ideal for games, croquet, and creative garden spaces. The house boasts 5043 square feet with 5 bedrooms, 3.5 baths and a 1st floor office. There are so many ways to utilize this homeâs generous space, both inside and out. Entry from the front door is accessible via the wrap-around front porch that leads to a center hall foyer. To the left is a sunny living room with built-ins and Mercer tile fireplace, to the right is a spacious family room with fireplace, which adjoins the dining room. All rooms feature pine floors, classic built-ins and fresh neutral paint. Entry from the rear of the home is equally lovely, as you enter the expansive well designed kitchen with windowed eating area overlooking the brick patio and lawn. An open hall flows from the kitchen and leads to the dining room via French doors, the living areas to the front of the home, and to the patio. A convenient laundry room and newer tile shower bath are located behind the kitchen, all of which enjoy radiant floor heat. There is also a back stairway, off the kitchen, that leads to the 2nd floor. Once upstairs, adjoining the sunny main front bedroom, youâll love the beautiful new designer bath with double-sink quartzite countertop, white tile shower and separate water closet, as well as a large new walk-in closet enhanced with well designed shelving and smart storage. Through here, you will find back stairs to the first floor office with a fireplace, kitchenette and separate office entrance option. Three more bedrooms and a hall bath complete this level. On the 3rd floor youâll find an open room with new carpet, and the ½ bath with sink and toilet. Plumbing is already in place to easily add a shower. The property also includes a 2-car detached garage. Please check out the comprehensive list of renovations, including brand new HVAC, that have been completed, as found in the Documents category. Enjoy the tour of this prominent, picturesque Doylestown borough home! $2,500,000353 E State St. Doylestown, PA 18901
Courtesy: Class-Harlan Real Estate, (215) 348-8111
View additional infoBeautifully situated on a 1.9 acre historic setting, itâs truly a rare find to discover a property of this size in Doylestown Borough. Now offered as an entirety, this sale includes a delightful 5 bedroom, 3.5 bath, 5043 square foot home with first floor office, on a .9 acre lot, plus two additional approximately half-acre lots. These additional lots cannot be developed for 10 years, so you can maintain the property as one 1.9 acre parcel, while holding on to the connected 2 lots as an investment. Here is a unique combination of assets that can be utilized to your best advantage. The home itself exudes refined historical character and detail combined with tasteful, modern renovations. The views are lovely with flowering trees, perennials, and large secluded back and side yards plus a spacious front yard that sets off the home. A wrap-around front porch offers a place for warm gatherings and quiet morning coffees, while the brick patio overlooks a generous, private side yard. The breakfast room and handsome, open kitchen enjoy a wall of windows and doors that complement the inside with the outdoor living space. Entry from the front door leads to a center hall foyer with sunny living room to the left and spacious family room to the right, both with fireplaces. A wide glassed hall flows from the kitchen and leads to the dining room with French doors and on to the living rooms. Right off the back door entry and kitchen, youâll find a pleasant laundry room and newer tile shower bath. The kitchen, laundry and bath enjoy radiant floor heat. All rooms feature pine floors, classic built-ins and fresh neutral paint. Upstairs, youâll find a beautiful new designer main bath with quartzite countertops, white tile shower and separate water closet. Adjoining this is a new walk-in closet enhanced with well designed shelving and smart storage. The primary bedroom itself is sunny and open with new hardwood floors. Three additional bedrooms, a hall bath, and a back staircase to the kitchen complete this level. On the 3rd floor youâll find a spacious room with new neutral carpet and a ½ bath with vanity and toilet where plumbing is already in place to easily add a shower. Please check out the comprehensive list of renovations, including brand new HVAC, that have been completed, as found in the Documents category. From this premium location, you are close to everything Doylestown has to offer with its diverse selection of cultural activities, The County Theater, restaurants, shops, and more. Enjoy the tour of this prominent, picturesque Doylestown home. Agents: Please read the Agent Remarks.
Courtesy: Rubicon Realty Group LLC, (215) 396-3322
View additional infoThis is an extraordinary property steeped in high end finishes. This stately 4 bedroom 3 1/2 bath estate, is well rounded, boasting a 2 story foyer, a 3 car garage, 9' ceilings and a custom, true gourmet kitchen. The kitchen is well dressed, with gorgeous hardwood flooring, custom finishes, high end appliances, under cabinet lighting, ceramic back splash, designer granite center island, and cherry cabinetry with custom designed shelving and finishes. The grand family room is graced with stone fireplace and built ins. The main floor study/office is thoughtfully designed to hold cherry built ins/wainscoting, custom millwork. In fact, custom millwork is represented throughout the entire home. There are custom lighting fixtures and recessed lighting throughout, custom closets, electronic thermostats and a home humidifier. The ample deck with a built-in awning provides the necessary shade for multiple party guests . Custom landscaping with a sprinkler system and light package add to the overall appeal of the home. Being situated on cul-de-sac street affords sought after privacy. The finished basement, with its grande theatre room, a full kitchenette, a bar, a full bath and daylight doors and windows, makes it a space of its own. This elegant home looking for a lucky family to call it their own. $1,695,00017 Easthill Drive Doylestown, PA 18901
Courtesy: RE/MAX Elite, (215) 328-4800
View additional infoWelcome to a true sanctuary in the coveted Doylestown Borough, where elegance meets unparalleled privacy on an expansive half-acre lot. This exceptional modern Craftsman home stands as a testament to meticulous design and superior craftsmanship, nestled on a serene, non-through street. This private haven, complete with an awe-inspiring custom pool and breathtaking landscaping, offers a lifestyle of unrivaled sophistication. As you approach, the grand mahogany front porch invites you to relax and savor the tranquility of this magnificent property. Step inside, where an open floor plan and abundant natural light create a welcoming ambiance with serene views from every window. The heart of the home, the Great Room, boasts a stunning gas fireplace with floor-to-ceiling artisan masonry, flanked by newly enlarged windows that bathe the space in light and offer scenic vistas. The gourmet kitchen is a culinary dream, featuring a spacious island, ample cabinetry, a double oven, and a walk-in pantry, seamlessly connecting to the dining area. This harmonious space is perfect for entertaining, offering views of the beautifully landscaped front and back yards. The main floor also includes a versatile bedroom and full bath, ideal for conversion into a primary suite or home office, along with a computer room, expansive mudroom, laundry room, and abundant storage. Ascend the open staircase to the second floor, where a skylight illuminates the hallway leading to a light-filled primary bedroom with an exquisitely updated ensuite bath. Two additional bedrooms, adorned with architectural details, share a stylish full bath and offer generous closet space. The lower level features a cozy family room, an office or guest bedroom with an ensuite bath, and a second mudroom with direct access to the garage. A new whole-house generator ensures peace of mind. Step outside to a meticulously landscaped paradise enveloped by mature trees and lush greenery. Relax on the exquisite stone patio or follow the walkway to the saltwater pool, a marvel of beauty and tranquility complete with swim jets and a spa, all controlled via a user-friendly app. The extraordinary hand-cut stonework surrounding the pool and patio adds a touch of timeless elegance. Designed with sustainability and high performance in mind, this home features natural materials throughout, including bamboo floors on all three levels, and is equipped with a cutting-edge geothermal HVAC system. There is also space for an elevator, should you desire. This home is more than just a residenceâit's a private retreat within walking distance of the vibrant amenities Doylestown Borough has to offer, including renowned restaurants, charming shops, and cultural attractions. With its impeccable design, prime location, and luxurious features, this property represents the pinnacle of modern living in Doylestown. Don't miss the opportunity to own this extraordinary home, where every detail has been thoughtfully crafted to offer the ultimate in comfort and sophistication. Your dream home awaits in Doylestown!
Courtesy: Foxlane Homes, (610) 755-1778
View additional infoQuick Delivery home ready for a summer move in by Foxlane Homes! This semi-custom Cambridge Interior home features thoughtful designs hand selected by our talented team of designers for an easy move in. Enjoy a finished basement with powder bathroom and a first floor with open concept living. The spacious kitchen features upgraded quartz countertops, tile backsplash, and 42" in cabinets with soft close drawers and doors. Along the first floor is upgraded engineered hardwood and on the rear of the home a 12x12' deck with privacy fence. The second floor features a well appointed owner's suite with a vaulted ceiling, two additional bedrooms, hall bathroom, and laundry room. This beautiful home is located in Foxlane's newest community in Chalfont! Highpoint at New Britain is the only new community of luxury 3-5 bedroom townhomes & twins offering a carefree, low-maintenance lifestyle within the acclaimed Central Bucks School District. This community will feature 137 townhomes in New Britain Township, Bucks County, This neighborhood is nestled in a scenic 33-acre setting with proximity to the areaâs best dining, shopping, recreation and entertainment. The listing is for a Cambridge Interior. Call today to secure an appointment with our sales team at our offsite location.
Courtesy: DeLuca Homes LP, (215) 860-6500
View additional infoMODEL OPEN EVERY DAY FROM 10 AM UNTIL 5 PM. This thoughtful three-bedroom townhome features main-level living at its finest. Located just off the family room, the primary suite has a huge walk-in closet and a large walk-in shower with a seat. The open living space includes a family room with a cozy fireplace, an adjacent dining area, and a gourmet kitchen featuring a large island with seating for four. The laundry room is conveniently located just off the kitchen. The second floor has a loft space thatâs destined to be game night central, plus two additional bedrooms and an additional full bath. There are also features such as a two-story foyer, a skylight in the loft, and plenty of closet space throughout. No detail has been overlooked in The Brookhaven! Daylight basements are available. See Barclay Hill Sales Representative for more information.
Courtesy: Foxlane Homes, (610) 755-1778
View additional infoQuick Delivery home ready for a summer move in by Foxlane Homes! This semi-custom Windsor Interior home features thoughtful designs hand selected by our talented team of designers for an easy move in. Enjoy a finished basement with powder bathroom and a first floor with open concept living. The spacious kitchen features upgraded quartz countertops, tile backsplash, and 42" in cabinets with soft close drawers and doors. Along the first floor is upgraded engineered hardwood and on the rear of the home a 12x12' deck with privacy fence. The second floor features a well appointed owner's suite with a vaulted ceiling, two additional bedrooms, hall bathroom, and laundry room. This beautiful home is located in Foxlane's newest community in Chalfont! Highpoint at New Britain is the only new community of luxury 3-5 bedroom townhomes & twins offering a carefree, low-maintenance lifestyle within the acclaimed Central Bucks School District. This community will feature 137 townhomes in New Britain Township, Bucks County, This neighborhood is nestled in a scenic 33-acre setting with proximity to the areaâs best dining, shopping, recreation and entertainment. The listing is for the Windsor Interior floorplan. Call today to secure an appointment with our sales team at our offsite location.
Courtesy: Foxlane Homes, (610) 755-1778
View additional infoQuick Delivery home ready for a summer move in by Foxlane Homes! This semi-custom Windsor Interior home features thoughtful designs hand selected by our talented team of designers for an easy move in. Enjoy a finished basement with powder bathroom and a first floor with open concept living. The spacious kitchen features upgraded quartz countertops, tile backsplash, and 42" in cabinets with soft close drawers and doors. Along the first floor is upgraded engineered hardwood and on the rear of the home a 12x12' deck with privacy fence. The second floor features a well appointed owner's suite with a vaulted ceiling, two additional bedrooms, hall bathroom, and laundry room. This beautiful home is located in Foxlane's newest community in Chalfont! Highpoint at New Britain is the only new community of luxury 3-5 bedroom townhomes & twins offering a carefree, low-maintenance lifestyle within the acclaimed Central Bucks School District. This community will feature 137 townhomes in New Britain Township, Bucks County, This neighborhood is nestled in a scenic 33-acre setting with proximity to the areaâs best dining, shopping, recreation and entertainment. The listing is for the Windsor Interior floorplan. Call today to secure an appointment with our sales team at our offsite location. $650,000106 Shady Lane Lansdale, PA 19446
Courtesy: Iron Valley Real Estate Doylestown, (267) 703-5050
View additional infoGorgeous Home.. .Gorgeous private location...over $120,000 in improvements. Step into the story of 106 Shady Lane, where You could be the fortunate next Owner. Tucked away in the sought-after rarely offered Montgomery Woods neighborhood, this home stands apart with its serene backyard oasisâa rare gem in today's bustling world. Upon entering, the foyer welcomes you to a main level that seamlessly blends elegance and functionality. To your left, a formal living room opens gracefully into the dining and kitchen areas, anchored by a charming wood burning fireplace that promises cozy evenings and intimate gatherings. The heart of this home, a kitchen remodeled in 2019, boasts wood cabinetry, a center island, and gleaming granite countertopsâa chef's dream realized. From the dining area, step down into the family/sunroom, where walls of windows and skylights bathe the room in natural light. Here, cherished moments with loved ones unfold against the backdrop of a breathtaking backyard retreat, offering privacy that feels worlds away yet just moments from local conveniences (main roads, shopping, restaurants, regional rail and activities). Ascending through four levels totaling 2810 square feet (which includes the expansive 389 sf family room), discover your sanctuary on the second level with three spacious bedrooms and two full baths. Each bedroom offers ample closet space, while the primary suite features a three-piece bathroom. Venture to the third level to find a large bedroom with cozy sitting area and abundant storage. Yet another floor awaits above this level, the floored attic with a thermostat attic fan. The lower level beckons with a family room/library, office space, and a convenient laundry room with a half bath. Accessible from this level, the garage and a side entrance provide effortless transitions from the outside. Below the lower level you will find a basement level which has additional space, a rubberized floor in the exercise area and carpet in the play area⦠just more room to expand into. A workshop, utility room, and storage areas complete this basement level. With over $120,000 invested in thoughtful upgrades and renovations, this home reflects pride in ownership and a commitment to quality living. The photos capture the essence of this remarkable property, where every detail speaks to a life well-lived. Embrace the opportunity to make 106 Shady Lane your ownâa place where home isn't just a destination, but a story waiting to unfold. $1,650,000Lot 8- Baskin Road Perkasie, PA 18944
Courtesy: Keller Williams Real Estate-Doylestown, (215) 340-5700
View additional infoLast lot left in this fabulous community of Galway Farm Estates. Build your custom dream home on this picturesque 4+ acre lot with so much character. Several floor plans to choose from or work with the architect to create your very own. Meet the builder, Cork County Homes, LLC, to explore further options and customizations. A special location in Hilltown Township, just minutes to Peace Valley Park, downtown Doylestown, Lake Nockamixon and so much more. $679,000545 Folly Road Chalfont, PA 18914
Courtesy: RE/MAX Centre Realtors, (215) 343-8200
View additional infoFARMHOUSE ON THE HILL BUILT IN 1810 --- NO HOA --- NOT PART OF THE NEW BARCLAY FARMS DELUCA DEVELOPMENT NEW RENOVATIONS INCLUDE CENTRAL AIR CONDITIONING ON 3 FLOORS REFINISHED HARDWOOD FLOORS AND NEW CARPETING 2ND & 3RD FLOORS NEW BATH FIRST FLOOR NEW BATH 2ND FLOOR NEW POWDER ROOM 3RD FLOOR NEW REPLACEMENT ENERGY EFFICENT WINDOWS NEWER HIGH EFFICENCY GAS HEATING SYSTEMS NEW 200 AMP ELECTRIC SERVICE NEW 30 HIGH HAT RECESSED LIGHTING ON 3 FLOORS NEW STAINLESS STEEL APPLIANCES NEW FRONT PAVER WALKWAY AND STEPS --NEW PAVER REAR STEPS CEILING FANS IN LIVING ROOM AND DINING ROOM NEW DRIVEWAY PARKING FOR 4 CARS -2 HEATING SYSTEMS GAS HOT AIR FIRST FLOOR --NEW HEAT PUMP SERVING THE 2ND AND 3RD FLOORS -IMMEDIATE POSSESSION --OWNER IS A LICENSED REALTOR
Courtesy: EXP Realty, LLC, (888) 397-7352
View additional infoBrand new construction available in Doylestown Township by Tarry Builders! 45 Bedford Avenue is a 1940 sq ft home sitting on a 0.18-acre wooded lot with an attached two-car garage. The covered front door provides space for seating to watch nature outdoors. Inside, an exclusive interior trim package is available featuring oversized baseboards and trim moldings, and 9 feet ceilings. As you head down the hall past the powder room and oak staircase, youâll find the open-concept living area featuring a great room with a gas fireplace, the kitchen with a granite island for additional counter space and seating and the dining room. A sliding door opens to a small deck to the wooded backyard. Upstairs the main bedroom has a walk-in closet, stall shower and double sink vanity. Two additional bedrooms share the hall bath, both with walk-in closets. The laundry room rounds out the upper level. There is an option to finish the basement or leave it unfinished for storage. There is a bonus space over the garage to purpose as you like. Tentative delivery is 12 months from contract. This home is located off Edison Furlong Road, close to commuter routes, shopping, and Doylestown. See MLS # PABU2050470 for other neighboring new construction home under construction now. Open House: Sunday, 7/7 1:00-3:00PM
Courtesy: RE/MAX Centre Realtors, (215) 343-8200
View additional info*** Welcome to the Estate of Doylestown!! ***Great curb appeal with a brick front & double door entry! Inviting & dramatic "2-story" foyer appointed with luxury vinyl plank flooring. Formal Living & Dining Rooms accented with box windows & luxury vinyl plank flooring too. Gourmet Kitchen equipped with plenty of cabinetry, granite counter tops, large custom island with pendant lighting, stainless steel appliances, gas cooking & marble tile floors + a Breakfast Room which provides a great place to enjoy your morning coffee. Fabulous Family Room with brick fireplace, luxury vinyl plank flooring & atrium door to rear deck. 1st floor laundry room & a Powder Room complete this 1st floor of living space! Large pampering Primary Suite with cathedral ceilings, huge walk-in closet/dressing room, sitting room & luxurious primary Bath with vaulted, skylight, large soaking tub, big tile shower & double bowl vanity with granite counter tops & tile floors. Generous Bedroom sizes throughout. Hall Bath with double bowl vanity with granite counter tops & tile floors. Enjoy a fully finished "Walk-Out" Basement which provides a perfect place to host a party, enjoy a movie & more! A blue stone Patio offers additional outdoor living space as well & over looks a fenced rear yard. Located in the award winning Central Bucks School District. Plus close to shopping, restaurants, public transportation, Mercer Museum, Kids Castle, Fonthill & more. It's a great place to call "HOME"!!
Courtesy: BHHS Fox & Roach -Yardley/Newtown, (215) 860-9300
View additional infoWelcome to Crimson Glen by Mar Mar Builders. Exclusive Custom Home community in Doylestown Township with 4 custom homes on lot sizes ranging from 1.46 - 2.93 Acres. Two Lots located on Pine View Drive and two lots with a private driveway entrance on Cherry Lane. Custom home with 7,365 square feet plus a finished basement that includes an additional 3,222 square feet. Tremendous attention to detail and design on all homes. Some outstanding features to note are: 4 car garage, 10' first floor ceiling height, 9' second floor ceiling height and 10' basement ceiling height, Spray Foam Insulation, Masonite Solid Core interior doors 1st and 2nd floor, Wolf, Bosch and Sub-Zero appliance package, Three stop elevator included, exquisite millwork package includes 9' baseboards, tray ceiling, coffered ceiling. Customizing available. Price shown is for Lot #5. Photos shown are an example of the workmanship from Mar Mar Builders. Call today for your private appointment
Courtesy: Real of Pennsylvania, 8554500442
View additional infoWelcome to 739 S Chubb located in the highly sought after neighborhood of Maplewood in Doylestown Borough. Location is everything and this home has it all. Walk out the front door, and right across the street is Veteranâs Memorial Park, an amazing expansive park with a playground, picnic area, trails through the woods, and baseball fields. Take a stroll into town, Fonthill Castle, or the Mercer Museum. This four bedroom, one and half bath home was built in 1955 with a full basement and screened in side porch. It was built and only ever owned by the original owners. It is just under 1,800 square feet and sits on nearly half an acre. Make plans to turn this into your forever home and donât miss out on the opportunity to own a house in arguably one of the best family-friendly neighborhoods in Doylestown.
Courtesy: Homestarr Realty, 2153555565
View additional infoIf you are a nature lover you will fall in love with this small private nature habitat. The birds sing to you as you sit on the beautiful new patio, you will see deer in the early morning . With all of the trees and your own pond with lily pads it is like your very own park. You don't even realize you are on a road just outside of Doylestown. This expansive property is an ideal opportunity for a home business, offering the perfect setting for a contractor, interior designer, manufacturer's rep, lawyer, architect, or anyone in need of ample storage and room to grow. Conveniently located near major transportation routes including Rt 202 and I-95, this private 2+ acre property minutes from Doylestown is easily accessible from Philadelphia, New York City, and New Jersey. In addition to a beautifully updated and expanded home is the barn, which features an oversized workshop area, a large separate office space, and a full bath with the potential to add a kitchenette. The entire building is heated and air conditioned, creating a comfortable work environment. The office space is flooded with natural light from its windows and skylights, making it perfect for use as an artist's studio or easily convertible into an in-law suite. The second floor of the barn offers ample storage or inventory space. The main house has been tastefully updated and an addition was added in 2010 that doubled the square footage. It is move-in ready, featuring 3 bedrooms including a first floor bedroom and 3.5 baths. The spacious family room boasts high ceilings, French doors leading to the stone patio, skylights, and a gas fireplace, creating a warm and inviting atmosphere for gatherings. Radiant heat under the floor ensures comfort throughout the seasons. There is a finished room in the basement and a powder room on that level. The chef's kitchen is designed for family and entertaining, equipped with a 4-burner Viking range, two sinks, two Kitchen Aid dishwashers, GE double ovens, and an expansive island. A butler's pantry off the kitchen provides additional storage space. A private library with custom bookcases and a sunroom offers a tranquil retreat with a stunning view of the picturesque pond and a great space fro entertaining. The main bedroom is expansive, featuring two walk-in closets, one of which includes laundry facilities. The ensuite bath is luxurious, with an oversized walk-in shower, double sinks, and radiant heat. Another bedroom on the second floor also includes a full bath and walk-in closet with radiant heat. The property offers ample space for organization, with a partially finished basement, a sliding door opening to the side yard, and a large driveway accommodating 8+ cars or trucks. An attached garage with insulated doors and automatic openers provides additional parking and storage space. The garage is probably deep enough for 2 large and 2 small cars or 2 cars and lots of storage. A shed is also available for storing lawn & snow equipment. This property offers an exceptional opportunity to combine work and leisure in a convenient and private setting. Don't miss the chance to make this versatile property your own. Schedule an appointment today to explore the possibilities that await! $559,000110 Bryan Way Lansdale, PA 19446
Courtesy: RE/MAX Legacy, (215) 822-8200
View additional infoWelcome to the Community of Canterbury in Montgomery Township where you will find this spacious 3 bedroom, 1.5 bath home that sits on a beautiful corner lot. This home features a finished basement, 2 car garage, expansive deck with hot tub and a spacious tree lined back yard. Upon entering this home, you will immediately see evidence of the pride and care the homeowners took in maintaining this home. There is a combination of carpet, laminate hardwood, ceramic tile and vinyl flooring throughout the house to add a little variety. The open concept kitchen features granite countertops, stainless steel appliances and a nice sized pantry. Just off the kitchen you step down into your cozy family room, complete with a brick fireplace for those toasty wintry nights. The master bathroom and dressing room, were upgraded 4 years ago with new sinks, granite topped vanities, mirrors, lighting and fixtures. As you make your way to the back of the house, you will be welcomed to an expansive wood deck with a hot tub that overlooks a quiet private backyard. The fully finished basement includes a pool table and a universal gym if you choose to keep them. The roof, siding and windows were replaced in 2010 and a new HVAC system in 2024. This home is very close to shopping, dining, transportation and golf. This home is a must see and it awaits you!!!! $1,250,000Lot 2- Lower State Rd. Ambler, PA 19002
Courtesy: Long & Foster Real Estate, Inc., (215) 643-2500
View additional infoNew construction in Lower Gwynedd Township! Bring your own builder or use ours! A beautiful custom home on 1.29 acres of land. Located in Wissahickon School District, make your appointment today! **Photos are of the Brookside Model, courtesy of Marc Salamone Homes.**Photos are of the Emerson Model, courtesy of Marc Salamone Homes. $1,250,000Lot 1- Lower State Rd. Ambler, PA 19002
Courtesy: Long & Foster Real Estate, Inc., (215) 643-2500
View additional infoNew construction in Lower Gwynedd Township! Bring your own builder or use ours! A beautiful custom home on 1.29 acres of land. Located in Wissahickon School District, make your appointment today! **Photos are of the Brookside Model, courtesy of Marc Salamone Homes. $3,499,9005 Pemberton Lane Doylestown, PA 18901
Courtesy: Compass RE, (215) 348-4848
View additional infoExperience a lavish estate built by Richard Zaveta, a renowned luxury custom builder. This exclusive haven in Sycamore Edge embodies opulence and comfort in a prestigious location sprawling over 2 acres. With an impressive 5,950 sq ft. floor plan, it seamlessly merges expansiveness with sophistication. Featuring 4 bedrooms and 4 full baths alongside 2 partial baths, this home epitomizes the essence of custom classic living. The main level boasts a welcoming family room adorned by a fireplace, creating an intimate ambiance. The master suite, elegant custom kitchen, laundry room, powder room, 3-car garage access, and elevator to all three floors complete the main level of the home. The second level has three en-suites with bonus areas, spacious closets, and additional storage. The walk-out lower level offers a private office/study with stunning custom built-ins, an entertainment area with a wet bar, a powder room, and a large finished area to make your own. Car enthusiasts will enjoy the unique 3-car attached and 3-car detached garage with custom solid wood doors, high ceilings, and private side access. This serene home is tailored for the discerning connoisseur in pursuit of unparalleled luxury. $2,495,0001020 Rickert Road Hilltown, PA 18927
Courtesy: Kurfiss Sotheby's International Realty, (215) 794-3227
View additional infoFor the first time in over 50 years this tranquil retreat with all the elements one needs for an upscale country lifestyle, comes to market. Tucked away in Hilltown Township, Brook Hollow Farm epitomizes the Bucks County farm estate. Accessible via two entrances, the house is hidden from the road and situated on 15.4 acres, assuring privacy. Enjoy a slice of English countryside with a mid-18th-century stone manor house at its center. Views from the four-bedroom house are enchanting in every season. The main residence and barn date back to 1750 and have been researched and documented by the Heritage Foundation in Doylestown, PA. While its original sections offer a traditional floorplan with a formal living and dining room, later additions are designed to take advantage of the views and indoor-outdoor flow for warm weather entertaining. The formal living room is bright and airy with 8 windows and double glass doors to the outside along with a mantled fireplace. The formal dining room boasts a huge walk-in fireplace with Bee Hive baking oven inside. The family room is lined in windows and has French doors that open to a large slate patio with pasture and stream views. Ever-blooming gardens come to life each Spring and provide color all season. A rich bookshelf lined library with glass doors opens to a solarium overlooking the pond and pastures. The open country kitchen with island has custom pine cabinets and top of the line designer appliances. The kitchen opens to the warm and inviting family room will walls of windows, wood burning fireplace, and a casual dining area well designed for entertaining. Private quarters include four bedrooms and 3 baths. The main bedroom suite provides a large sitting are with gas fireplace, office space, his and her walk-in-closets, and updated bath with radiant heat floors, soaking tub and shower. There is pumpkin pine floors throughout the house and door hardware is solid brass by Ball & Ball. Additionally, this pristine setting includes an 8â deep spring fed pond with fountain and stone spring house sitting next to the Pleasant Spring Creek. Most of the 15.4 acres is fenced for horses and includes professional hard scape of dry laid stone retaining walls and PA slate patios. The large bank barn was originally constructed in 1798. The ground floor is 900 SF of open space with the same above with 25â height ceiling for storing or events. The horse stable has 6 oversized stalls with matts, Dutch doors, stacked stone wall fronts, and wash stall w hot water. Second floor is open for hay storage. The Care-Takers apartment is lovely and very livable with 2 beds 1 bath, living room, dining room and kitchen. The level below the apartment has a tack room and powder room/laundry room which services the horse barn. There is a 4-bay garage includes 3 10x20 parking bays and 1 10x30 bay with sliding door for an RV or tractor. Both the garage and home have central vacuum systems. Additionally, there are three run-in sheds for horses or livestock and a 900 SF maintenance building for tractors and tools. This property has been an active working horse farm until 1995 and all associated amenities have been carefully maintained and are fully operational. This home offers easy access to many area attractions. The farm is 2 hours to NYC, 1 hour to Philadelphia, minutes to Philly train stations and surrounded by sought after farm to table dining and shopping.
Courtesy: Walter Studley Real Estate Sales Corp, (215) 672-0350
View additional infoLocation, location, location! Fantastic move-in ready end-unit in sought after Wood Hollow. This spacious 2 bed and 2 full bath condo with en-suite offers a low maintenance lifestyle with lots of amenities including a swimming pool, playground, open space, walking paths, tennis and basketball courts, as well as mature trees all in a park-like setting. This unit has the perfect layout for entertaining or relaxing and enjoy a private balcony, gas cooking and lots of storage. Donât forget about award-winning North Penn schools and easy access to 309, 202 and the PA Turnpike. While this unit did not have pets up to two pets are allowed per unit. There is also plenty of parking and Wood Hollow is convenient to shopping, restaurants, and endless entertainment options. The community also makes for a great investment opportunity for rentals if you are looking to invest in Real Estate! The low monthly condo fee covers essential amenities, including lawn care, snow removal, trash service, and exterior maintenance. Easy to show, make your appointment today! $1,199,999110 Spring Meadow Lane Doylestown, PA 18901
Courtesy: RE/MAX Elite, (215) 328-4800
View additional infoDiscover your dream home at the end of a serene cul-de-sac in one of Doylestown's most peaceful neighborhoods. This elegantly renovated residence sits on a sunny, partially wooded lot, offering both privacy and natural beauty. Following an extensive renovation, every detail of this home has been thoughtfully designed to create a haven of comfort and style. As you enter through the grand two-story foyer, you'll be greeted by a circular staircase and newhardwood flooring that flows throughout the home. The foyer seamlessly leads into a cozy living room, featuring a fireplace adorned with reclaimed barnwood. Adjacent to this space is a bright and versatile office that can also serve as an additional bedroom. The heart of the home is the two-story family room, highlighted by a stunning floor-to-ceiling stone fireplace. This area opens up to an expansive gourmet kitchen, equipped with brand new cabinetry, quartz countertops, high-end appliances, and a beautiful center island. The formal dining room, bathed in natural light, provides the perfect setting for enjoying culinary delights. Upstairs, you'll find four spacious bedrooms, each with new lighting and fan fixtures. The bathrooms have been luxuriously updated with marble tiling, new cabinetry, and modern toilets. The modernized laundry room features marble flooring and a quartz countertop. Outside, the home offers a three-car garage and expanded parking with a paver area for guests. The curb appeal is enhanced by newly installed pavers and a bluestone front patio. The oversized basement with high ceilings presents an opportunity for further customization. Key upgrades include a new roof, freshly painted exterior, new HVAC system, well-pump, water-softener, reverse osmosis drinking water system, and much more. Located in the Central Bucks School District and just 2 miles from Doylestown Borough, this home is perfectly positioned to enjoy all that the Bucks County lifestyle has to offer. Following its stunning transformation, this turn-key residence seamlessly blends luxury and sophistication, creating a comfortable sanctuary for modern living. $1,800,0001249 Pebble Hill Road Doylestown, PA 18901
Courtesy: BHHS Fox & Roach-Jenkintown, (215) 887-0400
View additional infoPEACE & TRANQUILITY await you on this nearly 4 acre secluded parcel upon which sits a truly gorgeous custom built 5 bedroom, 4 bath home with a fully separated in-law suite and 3 car garage with office above. As you approach this gorgeous & masterfully crafted New England Cape from the winding country road you are immediately struck by its beauty but also how it seems to fit naturally with the idyllic landscaping as if it was a display at the flower show. The striking cedar bow roof adds a warmth that welcomes you as you wind down the path to the front door. As you enter the ground floor with its wide with pine floors, decorative woodworking and Wainscoting, there is a living room to the right with a Rumford fireplace, a charming dining room with a wood stove leads to a lovely open kitchen with a butcher-block island, granite countertops, (another) Rumford fireplace and custom pine cabinets. A few steps down to the comfy sunroom which leads out to the spacious cedar deck. The fine appointments continue upstairs with 3 good sized bedrooms and a stunning master suite. The finished lower level is a change of pace with a more modern feel and a fantastic polished concrete bar, family room, and a play area. There is a ground level exit to the lower parking area and garage. The in-law suite is no afterthought. Great care and expense went into the design and refined adornments. It features a kitchenette and a wonderful full bath, living space and a sizable bedroom. There is a separate private entrance and an interior door to the main house. Above the In-law suite is additional raw buildable space. The three car garage maintains the quality, look and design of the house while the office upstairs could easily be converted to an additional living space or guest quarters. There is a kennel for dogs on the grounds or could easily be used a potting shed or playhouse. The parcel backs to Neshaminy Creek, providing almost exclusive access to great fishing and all the fun a creek provides. Property is in the Award Winning Central Bucks School District and about a ten-minute drive or Uber to the heart of Doylestown with its many fine restaurants, bars, historic sights, entertainment and shops.
Courtesy: Keller Williams Real Estate-Doylestown, (215) 340-5700
View additional infoEndless possibilities! This unique property includes two parcels totaling .59 acres in a prime Bucks County location. The site, currently configured for an auto detailing business is comprised of multiple buildings. The main building consists of an oversized (4-car) heated garage with a powder room and a charming apartment above. The living space with hardwood floors throughout has been updated with a newer kitchen and a remodeled tiled bathroom with a walk-in shower for a comfortable place to call home. There are two additional outbuildings including a 4-car garage/barn building and a masonry garage with an office. So many options! Please contact Plumstead Township to verify your desired use. How may I help you?Get property information, schedule a showing or find an agent |
|||||||||||||||||||||||||||||||||||||||||||||||||||||||||||||||||
|
|
|
|
|||
 |
Copyright © Metropolitan Regional Information Systems, Inc.







