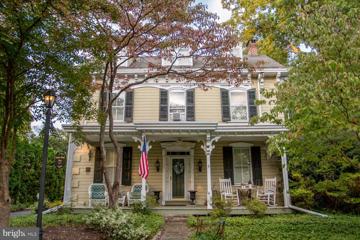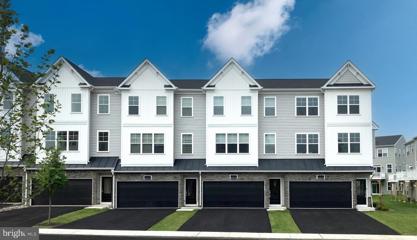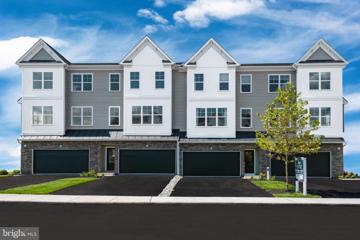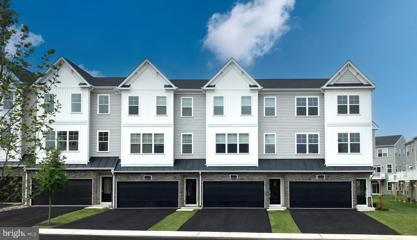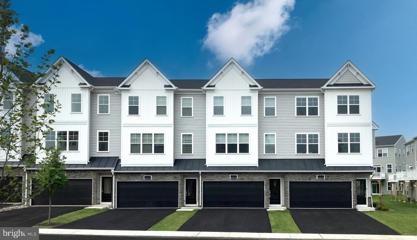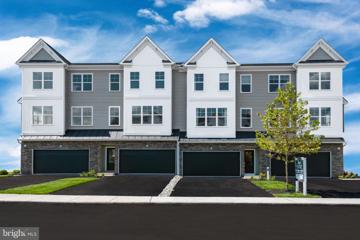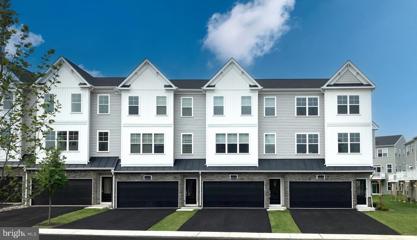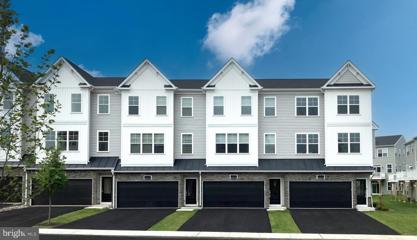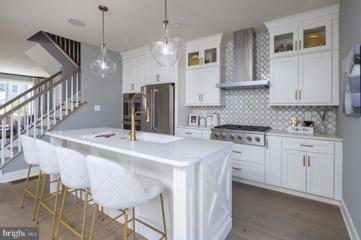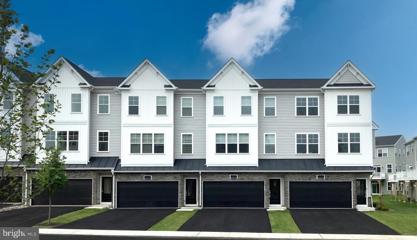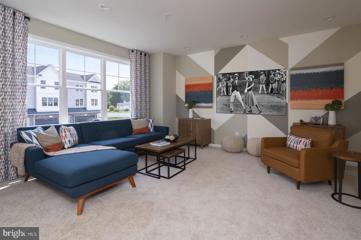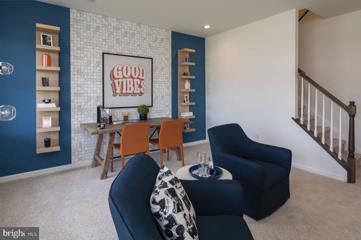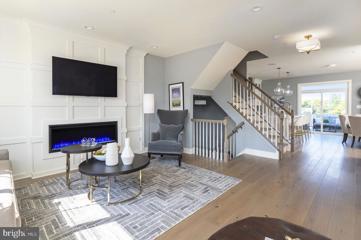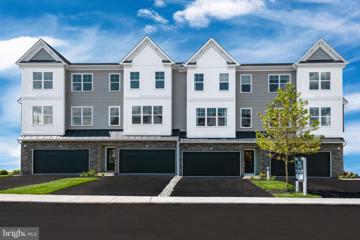 |  |
|
New Britain PA Real Estate & Homes for Sale
The median home value in New Britain, PA is $312,450.
This is
lower than
the county median home value of $379,000.
The national median home value is $308,980.
The average price of homes sold in New Britain, PA is $312,450.
Approximately 84% of New Britain homes are owned,
compared to 13% rented, while
3% are vacant.
New Britain real estate listings include condos, townhomes, and single family homes for sale.
Commercial properties are also available.
If you like to see a property, contact New Britain real estate agent to arrange a tour
today! We were unable to find listings in New Britain, PA
Showing Homes Nearby New Britain, PA
Courtesy: RE/MAX Services, (215) 641-2500
View additional info***SIGNIFICANT PRICE ADJUSTMENT*** This is a remarkable vintage home, steeped in history and offering an abundance of space. This magnificent property, built in 1857, invites you to embrace its timeless charm and endless possibilities. With 6 bedrooms, 2.5 bathrooms, and an estimated 4000 square feet of living space, this is an opportunity not to be missed. Nestled on nearly an acre of picturesque grounds in the heart of New Britain Borough, this property enjoys a prime location within the highly rated Central Bucks School district. The allure of this home begins at the inviting front porch, where you will step into a world of character and grace. Inside, you will discover the potential to create your dream home. While some updating is needed in the kitchen and bathrooms, this provides the perfect canvas for your personal touch. Embrace the opportunity to design a culinary masterpiece in the kitchen, surrounded by the historical ambiance that this home exudes. The main house features generously proportioned rooms, including a formal dining room, living room, cozy den and beautiful sunroom. The historic details, such as the original woodwork, hardwood floors, and architectural elements, transport you back in time, offering a true vintage experience. Some of the upgrades include a whole house generator, a new furnace, and split HVAC units. In addition to the main house, a detached, renovated barn awaits, offering a multitude of uses. The downstairs workshop space provides endless opportunities for hobbies or a home business. Upstairs, a renovated great room and full bathroom, complete with heat and air conditioning, offer an ideal spot for entertaining guests, a home office or studio. Step outside to discover the serene beauty of the surrounding grounds. This nearly acre lot boasts a picturesque setting, with mature trees, enchanting gardens, and plenty of room for outdoor activities. Imagine enjoying the tranquility and privacy of your own peaceful oasis. Beyond the captivating charm of this property, its location is unbeatable. Located in the heart of New Britain Borough and just minutes to historic Doylestown Borough, you'll enjoy the best of both worlds â a peaceful retreat in a historical neighborhood, yet just moments away from a wide range of shopping, dining, and entertainment options. This home is minutes to Peace Valley Park, Covered Bridge Park with a children's play area and Delaware Valley University. This vintage home presents a truly unique opportunity to own a piece of history and create a one-of-a-kind living space. Don't miss out on this chance to bring your vision to life. Schedule your private tour today and imagine the possibilities that await you in this enchanting vintage home. $1,600,0001737 Upper Stump Road Chalfont, PA 18914
Courtesy: BHHS Fox & Roach-Collegeville, (610) 831-5300
View additional infoIncredible new construction home by Winterwood Associates! This custom Modern Farmhouse sits on a 3-acre lot in the highly sought-after Central Bucks School District, offering superior quality and craftsmanship. The spacious, open floor plan makes this the perfect home for entertaining, while the outdoor acreage allows for an incredible opportunity to make your own backyard oasis. Upon entering through the beautiful foyer, you'll marvel at the unique herringbone pattern flooring, high ceilings, and grand staircase. To the right of the foyer is a formal living area, opening into an office space with double-door privacy. From the foyer to the left is an incredible formal dining room that will accommodate all of your family gatherings. Continue through the foyer to enter the large gourmet kitchen, featuring an enormous island with plenty of seating, gas range with a beautiful hood, and incredible cabinet space. The cozy morning room and generously sized family room add wonderful living space with vaulted ceilings and a gas fireplace. The mudroom and powder room are both located next to the garage, making it an easy entry and exit to your vehicles. The second floor features a primary suite and 3 additional spacious bedrooms, each with private access to a full bathroom. The primary suite comes complete with a vast walk-in closet, dressing area, and primary bath, featuring both a soak-in tub and expansive traditional shower. The laundry room is conveniently located on the second floor, and the attic space can easily fit an additional three bedrooms. The basement provides ample storage space and is ready to be finished as an additional living area. Don't miss out on this gorgeous new construction home in an award-winning school district! Open House: Sunday, 6/30 1:00-3:00PM
Courtesy: Realty ONE Group Supreme
View additional infoWelcome to 195 S Shady Retreat, a custom built home nestled on a private 2.5+ acre corner lot in Doylestown. This stunning 4 bedroom, 3.5 bath home offers a blend of elegance, comfort, and modern amenities. From the front entry, step into the magnificent 2 story foyer beaming with natural sunlight. To the right, is an inviting office with French doors offering the perfect work from home setting. To the left, you will find a large formal living room that opens to the dining room. Through the dining room, is the updated kitchen boasting granite countertops, white cabinetry, under cabinet lighting, and stainless steel appliances. The spacious kitchen includes a large island with ample room for a generously sized kitchen table. Adjacent to the kitchen, the expansive family room is the heart of the home, featuring a cozy stone gas fireplace ideal for family gatherings. Be sure to take note of the beautiful updated flooring on the first level. Open the sliding doors to the generous screened patio with a cathedral vaulted roof offering a perfect view of the newly installed inground heated saltwater pool, providing an idyllic setting for entertaining or simply relaxing in privacy. Completing the first level is a laundry / mud room with access to the garage along with an updated half bath. Ascend the staircase to the second level where you will find the primary suite with vaulted ceilings. Relax in the ensuite bathroom with a large soaking tub, dual vanities, and a walk-in closet. Down the hallway is a generously sized second bedroom that features its own ensuite bathroom and walk-in closet. Two additional large bedrooms share a hall bath. For car enthusiasts, contractors, or those needing extra storage, this property features an oversized detached two car garage with its own sub panel, in addition to the side entry two car garage. This home also boasts a newer HVAC system, ensuring year round comfort and energy efficiency along with a whole house generator hook up for uninterrupted comfort. This exceptional property combines a private, serene setting with modern conveniences and timeless design, making it the perfect place to call home. It is located in close proximity to Doylestown Borough providing convenient access to boutiques, dining, and cultural attractions. Come see 195 S Shady Retreat and make it your home.
Courtesy: Real of Pennsylvania, 8554500442
View additional infoWelcome to 202 Green Valley Way. This 3 bed 2.5 bath home has been meticulously cared for by the original owners. This is a GREAT opportunity for someone to move right in and make it their own over time. Located in a fantastic neighborhood inside of award winning Central Bucks School District! Downstairs has a traditional layout with living room, dining room, family room , kitchen and a powder room, all flowing seamlessly together. Exit out the back door to a very large deck - a perfect spot for entertaining, grilling or just relaxing. Upstairs you are greeted by double doors that lead to the HUGE master bedroom with a walk in closet and full ensuite bathroom. Completing the upstairs are two more generously sized bedrooms and a full hall bathroom. This home has a full unfinished basement and a two car attached garage for all your storage needs! This one will not last long. Schedule a showing today!!
Courtesy: DePaul Realty, (267) 464-0040
View additional infoMove-In Ready New Construction with Designer Finishes! This floorplan offers 3 bedrooms, 2 full baths, and 1 half bath. Enter your 1st floor with a cozy and spacious flex room which features a glass sliding door to your rear exterior patio. Head upstairs to your 2nd floor open concept flow of the kitchen, great room and dining room, which is perfect for any entertainment! Enjoy drinking your coffee on the included exterior deck right off the kitchen and dining room. The third floor offers 3 bedrooms including an owner's suite with an elegant full bath and walk-in closet. 2 additional bedrooms, hall bath, and laundry room. Don't miss out on this beautiful move-in-ready home with hand-selected designer finishes!
Courtesy: RE/MAX Centre Realtors, (215) 343-8200
View additional infoWelcome to this spacious single family, two story colonial home located in the Sylversmythe Community. This beautiful home features three nice size bedrooms all with ceiling fans, the primary bedroom has an en-suite bath along with an additional hall bath, the large living room offers vaulted ceilings and chair-rail with shadow box leading into the formal dining room which has a new light fixture and chair-rail as well. The eat in kitchen has an abundance of cabinets with a desk and is equipped with all appliances, a brand new refrigerator, updated quartz counters, ceramic tile back splash and laminate wood flooring. The kitchen provides an open concept into the family room which has vaulted ceilings, chair rail, moon lights and high hat lighting. On the main floor you will also find a convienent half bath, laundry room and door leading to a two car garage. On the lower level there is three finished good sized rooms, full bath and plenty of storage. Outside is an expansive screen room, shed, pool and mature picturesque landscaping. Other amenities: New: roof, hot water heater, HVAC (2yrs) and gutter guards. Central Bucks School District. This home is a must see!!! Sale is contingent on Seller finding suitable housing. Listing agent is related to Seller.
Courtesy: DePaul Realty, (267) 464-0040
View additional infoNew Home Construction Quick Delivery awaiting your final touch! This Interior floorplan offers 3 bedrooms, 3 full baths, and 1 half bath. Enter your 1st floor with a cozy and spacious flex room which features a full bath and glass sliding door to your rear exterior patio. Head upstairs to your 2nd floor open concept flow of the kitchen, great room and dining room, which is perfect for any entertainment! Enjoy drinking your coffee on the included exterior deck right off the kitchen and dining room. The third floor offers 3 bedrooms including an owner's suite with an elegant full bath and walk-in closet. 2 additional bedrooms, hall bath, and laundry room. Don't miss out on this opportunity to select all interior finishes at our Design Studio! Photos shown are of the Jordan Model Home!
Courtesy: DePaul Realty, (267) 464-0040
View additional infoNew Home Construction awaiting your final touch! This floorplan offers 3 bedrooms, 3 full baths, and 1 half bath. Enter your home with a cozy and spacious flex room which features a full bath and a glass sliding door to your rear exterior patio. Head upstairs to your 2nd floor open concept flow of the kitchen, great room and dining room, which is perfect for any entertainment! Enjoy drinking your coffee on the included exterior deck right off the kitchen and dining room. The third floor offers 3 bedrooms including an owner's suite with an elegant full bath and walk-in closet. 2 additional bedrooms, hall bath, and laundry room. Don't miss out on this opportunity to select all interior finishes at our Design Studio!
Courtesy: DePaul Realty, (267) 464-0040
View additional infoNew Home Construction Quick Delivery awaiting your final touch! This floorplan offers 3 bedrooms, 2 full baths, and 2 half baths. Enter your home with a cozy and spacious flex room which features a half bath and a glass sliding door to your rear exterior patio. Head upstairs to your 2nd floor open concept flow of the kitchen, great room and dining room, which is perfect for any entertainment! Enjoy drinking your coffee on the included exterior deck right off the kitchen and dining room. The third floor offers 3 bedrooms including an owner's suite with an elegant full bath and walk-in closet. 2 additional bedrooms, hall bath, and laundry room. Don't miss out on this opportunity to select all interior finishes at our Design Studio! Photos shown are of the Hamilton Model Home!
Courtesy: DePaul Realty, (267) 464-0040
View additional infoNew Home Construction with Luxury Designer Finishes! This Interior floorplan offers 3 bedrooms, 2 full baths, and 1 half bath. Enter your home with a cozy and spacious flex room which features a half bath and a glass sliding door to your rear exterior patio. Head upstairs to your 2nd floor open concept flow of the kitchen, great room and dining room, which is perfect for any entertainment! Enjoy drinking your coffee on the included exterior deck right off the kitchen and dining room. The third floor offers 3 bedrooms including an owner's suite with an elegant full bath and walk-in closet. 2 additional bedrooms, hall bath, and laundry room. Don't miss out on these beautiful, handpicked Designer finishes!
Courtesy: DePaul Realty, (267) 464-0040
View additional infoNew Home Construction with Luxury Designer Finishes! This Interior floorplan offers 3 bedrooms, 3 full baths, and 1 half bath. Enter your home with a cozy and spacious flex room which features a full bath and a glass sliding door to your rear exterior patio. Head upstairs to your 2nd floor open concept flow of the kitchen, great room and dining room, which is perfect for any entertainment! Enjoy drinking your coffee on the included exterior deck right off the kitchen and dining room. The third floor offers 3 bedrooms including an owner's suite with an elegant full bath and walk-in closet. 2 additional bedrooms, hall bath, and laundry room. Don't miss out on these beautiful, handpicked Designer finishes!
Courtesy: DePaul Realty, (267) 464-0040
View additional infoNew Home Construction with Luxury Design Finishes coming soon! This floorplan offers 3 bedrooms, 3 full baths, and 1 half bath. Enter your home with a cozy and spacious flex room which features a full bath and a glass sliding door to your rear exterior patio. Head upstairs to your 2nd floor open concept flow of the kitchen, great room and dining room, which is perfect for any entertainment! Enjoy drinking your coffee on the included exterior deck right off the kitchen and dining room. The third floor offers 3 bedrooms including an owner's suite with an elegant full bath and walk-in closet. 2 additional bedrooms, hall bath, and laundry room.
Courtesy: DePaul Realty, (267) 464-0040
View additional infoNew Home Construction with Luxury Designer Finishes being built! This floorplan offers 3 bedrooms, 3 full baths, and 1 half bath. Enter your home with a cozy and spacious flex room which features a full bath and a glass sliding door to your rear exterior patio. Head upstairs to your 2nd floor open concept flow of the kitchen, great room and dining room, which is perfect for any entertainment! Enjoy drinking your coffee on the included exterior deck right off the kitchen and dining room. The third floor offers 3 bedrooms including an owner's suite with an elegant full bath and walk-in closet. 2 additional bedrooms, hall bath, and laundry room.
Courtesy: DePaul Realty, (267) 464-0040
View additional infoNew Home Construction awaiting your final touch! This Interior floorplan offers 3 bedrooms, 3 full baths, and 1 half bath. Enter your home with a cozy and spacious flex room which features a full bath and a glass sliding door to your rear exterior patio. Head upstairs to your 2nd floor open concept flow of the kitchen, great room and dining room, which is perfect for any entertainment! Enjoy drinking your coffee on the included exterior deck right off the kitchen and dining room. The third floor offers 3 bedrooms including an owner's suite with an elegant full bath and walk-in closet. 2 additional bedrooms, hall bath, and laundry room. Don't miss out on this opportunity to select all interior finishes at our Design Studio!
Courtesy: DePaul Realty, (267) 464-0040
View additional infoNew Home Construction awaiting your final touch! This Interior floorplan offers 3 bedrooms, 2 full baths, and 1 half bath. Enter your home with a cozy and spacious flex room which features a half bath and a glass sliding door to your rear exterior patio. Head upstairs to your 2nd floor open concept flow of the kitchen, great room and dining room, which is perfect for any entertainment! Enjoy drinking your coffee on the included exterior deck right off the kitchen and dining room. The third floor offers 3 bedrooms including an owner's suite with an elegant full bath and walk-in closet. 2 additional bedrooms, hall bath, and laundry room. Don't miss out on this opportunity to select all interior finishes at our Design Studio!
Courtesy: DePaul Realty, (267) 464-0040
View additional infoStill Time to Select Interior Finishes at our Design Studio! This Hamilton floorplan offers 3 bedrooms, 2 full baths, and 2 half baths. Enter your 1st floor and be greeted by a cozy foyer, private flex room with a finished powder room, and slider to the exterior rear! Head upstairs to your 2nd floor open concept flow of the kitchen, great room and dining room, which is perfect for any entertainment! Enjoy drinking your coffee on the included exterior deck right off the kitchen and dining room. The third floor offers 3 bedrooms including an owner's suite with an elegant full bath and walk-in closet. 2 additional bedrooms, hall bath, and laundry room. This home is awaiting your personal touches! Select all interior finishes with our Design Consultant at our Design Studio! This home features oak treads with painted white risers, foyer with private flex room and finished powder room, privacy fence attached to the rear deck, tray ceiling in owner's suite, upgraded electrical and low voltage throughout! Images shown are of the Hamilton Model!
Courtesy: DePaul Realty, (267) 464-0040
View additional infoNew Home Construction awaiting your final touch! This Interior floorplan offers 3 bedrooms, 2 full baths, and 1 half bath. Enter your home with a cozy and spacious flex room which features a half bath and a glass sliding door to your rear exterior patio. Head upstairs to your 2nd floor open concept flow of the kitchen, great room and dining room, which is perfect for any entertainment! Enjoy drinking your coffee on the included exterior deck right off the kitchen and dining room. The third floor offers 3 bedrooms including an owner's suite with an elegant full bath and walk-in closet. 2 additional bedrooms, hall bath, and laundry room. Don't miss out on this opportunity to select all interior finishes at our Design Studio!
Courtesy: DePaul Realty, (267) 464-0040
View additional infoSelect all Interior Finishes at our Design Studio! This Jordan floorplan offers 3 bedrooms, 3 full baths, and 1 half bath. Enter your 1st floor with a cozy and spacious finished flex room and finished full bath which features a glass sliding door to your rear exterior patio. Head upstairs to your 2nd floor open concept flow of the kitchen, great room and dining room, which is perfect for any entertainment! Enjoy drinking your coffee on the included exterior deck right off the kitchen and dining room. The third floor offers 3 bedrooms including an owner's suite with an elegant full bath and walk-in closet. 2 additional bedrooms, hall bath, and laundry room. This beautiful home features flex room with finished full bath, privacy fence attached to rear exterior deck, tray ceiling in the owner's suite, upgraded electrical and low voltage throughout! This home is awaiting your personal touch! Select all interior finishes with our Design Consultant at our Design Studio! Photos shown are of the Jordan Model!
Courtesy: DePaul Realty, (267) 464-0040
View additional infoSelect all Interior Finishes at our Design Studio! This Jordan floorplan offers 3 bedrooms, 2 full baths, and 2 half baths. Enter your 1st floor with a cozy and spacious flex room and finished powder room which features a glass sliding door to your rear exterior patio. Head upstairs to your 2nd floor open concept flow of the kitchen, great room and dining room, which is perfect for any entertainment! Enjoy drinking your coffee on the included exterior deck right off the kitchen and dining room. The third floor offers 3 bedrooms including an owner's suite with an elegant full bath and walk-in closet. 2 additional bedrooms, hall bath, and laundry room. This beautiful home features finished flex room with finished powder room, privacy fence attached to the rear exterior deck, tray ceiling in the owner's suite, upgraded electrical and low voltage throughout! This home awaits your personal touches! Select all interior finishes with our Design Consultant at our Design Studio! Photos shown are of the Jordan Model!
Courtesy: DePaul Realty, (267) 464-0040
View additional infoStill time to select Interior Finishes at our Design Studio! This Hamilton floorplan offers 3 bedrooms, 3 full baths, and 1 half bath. Walk into your first floor and be greeted with a cozy foyer, private flex room with full bath, which is perfect for guests visiting, and a slider leading to the rear exterior! Head upstairs to your 2nd floor open concept flow of the kitchen, great room and dining room, which is perfect for any entertainment! Enjoy drinking your coffee on the included exterior deck right off the kitchen and dining room. The third floor offers 3 bedrooms including an owner's suite with an elegant full bath and walk-in closet. 2 additional bedrooms, hall bath, and laundry room. This beautiful home features oak treads with painted risers, tray ceiling in the owner's suite, foyer with private flex room and finished full bath, privacy fence attached to exterior deck, upgraded electrical and low voltage throughout the home! Don't miss out on putting your personal touches on this beautiful home with selecting all interior finishes at our Design Studio! Photos shown are of Hamilton Model Home!
Courtesy: DePaul Realty, (267) 464-0040
View additional infoNew Home Construction awaiting your final touch! This floorplan offers 3 bedrooms, 3 full baths, and 1 half bath. Enter your home with a cozy and spacious flex room which features a full bath and a glass sliding door to your rear exterior patio. Head upstairs to your 2nd floor open concept flow of the kitchen, great room and dining room, which is perfect for any entertainment! Enjoy drinking your coffee on the included exterior deck right off the kitchen and dining room. The third floor offers 3 bedrooms including an owner's suite with an elegant full bath and walk-in closet. 2 additional bedrooms, hall bath, and laundry room. Don't miss out on this opportunity to select all interior finishes at our Design Studio!
Courtesy: DePaul Realty, (267) 464-0040
View additional infoNEW HOME CONSTRUCTION COMING SOON! This Hamiton floorplan offers 3 bedrooms, 2 full baths, and 1 half bath. With a side entry, this first floor welcomes you with a cozy flex room and sliding glass door to the rear exterior. Head upstairs to your main living area, which provides an eat-in kitchen and dining room, with access to your rear Trex deck, powder room and spacious great room. The third floor offers 3 bedrooms, including an owner's suite with an elegant full bath and walk-in closet. 2 additional bedrooms, hall bath, and laundry room. Don't miss out on handpicking all interior finishes at our Design Studio! Contact today for more information!
Courtesy: DePaul Realty, (267) 464-0040
View additional infoNEW HOME CONSTRUCTION COMING SOON! This Jordan floorplan offers 3 bedrooms, 2 full baths, and 1 half bath. With a front entry, this first floor welcomes you with a cozy foyer and a rear flex room with sliding glass door to the rear exterior. Head upstairs to your main living area, which provides an eat-in kitchen and dining room, with access to your rear Trex deck, powder room and spacious great room. The third floor offers 3 bedrooms, including an owner's suite with an elegant full bath and walk-in closet. 2 additional bedrooms, hall bath, and laundry room. Don't miss out on handpicking all interior finishes at our Design Studio! Contact today for more information!
Courtesy: DePaul Realty, (267) 464-0040
View additional infoNEW HOME CONSTRUCTION COMING SOON! This Jordan floorplan offers 3 bedrooms, 2 full baths, and 1 half bath. With a front entry, this first floor welcomes you with a cozy foyer and a rear flex room with sliding glass door to the rear exterior. Head upstairs to your main living area, which provides an eat-in kitchen and dining room, with access to your rear Trex deck, powder room and spacious great room. The third floor offers 3 bedrooms, including an owner's suite with an elegant full bath and walk-in closet. 2 additional bedrooms, hall bath, and laundry room. Don't miss out on handpicking all interior finishes at our Design Studio! Contact today for more information!
Courtesy: DePaul Realty, (267) 464-0040
View additional infoNEW HOME CONSTRUCTION COMING SOON! This Hamiton floorplan offers 3 bedrooms, 2 full baths, and 1 half bath. With a front entry, this first floor welcomes you with a cozy flex room and sliding glass door to the rear exterior. Head upstairs to your main living area, which provides an eat-in kitchen and dining room, with access to your rear Trex deck, powder room and spacious great room. The third floor offers 3 bedrooms, including an owner's suite with an elegant full bath and walk-in closet. 2 additional bedrooms, hall bath, and laundry room. Don't miss out on handpicking all interior finishes at our Design Studio! Contact today for more information! How may I help you?Get property information, schedule a showing or find an agent |
|||||||||||||||||||||||||||||||||||||||||||||||||||||||||||||||||
|
|
|
|
|||
 |
Copyright © Metropolitan Regional Information Systems, Inc.


