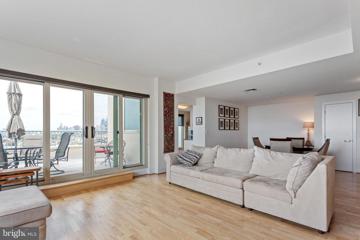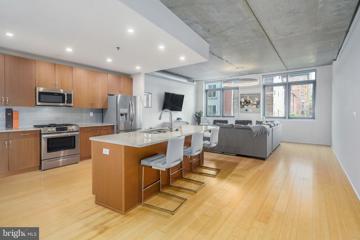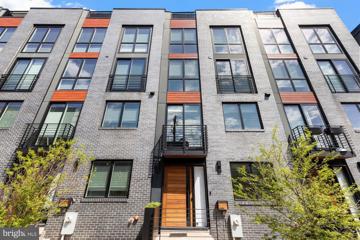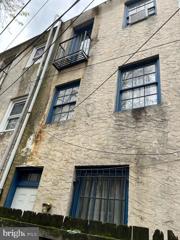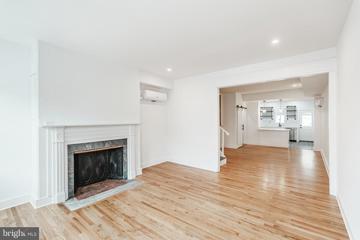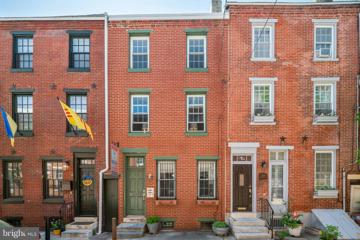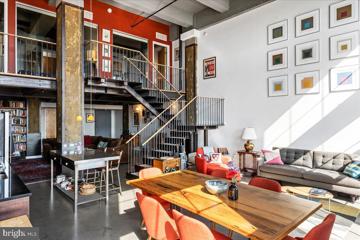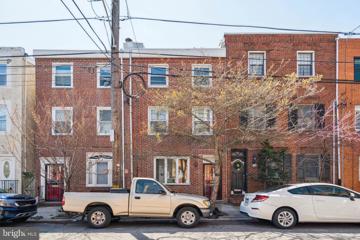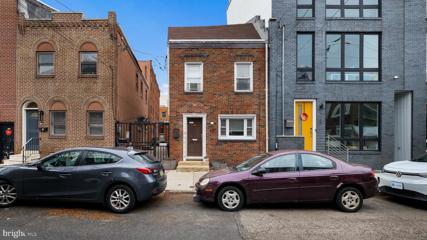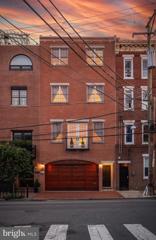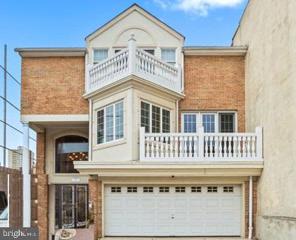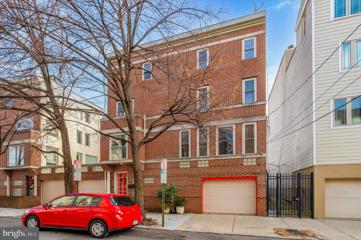 |  |
|
Philadelphia PA Real Estate & Homes for Sale164 Properties Found
101–125 of 164 properties displayed
Courtesy: BHHS Fox & Roach-Center City Walnut, (215) 627-6005
View additional infoDOCKSIDE - FABULOUS AND EXPANSIVE CORNER UNIT -1502 Sq Ft. Very spacious and well distributed 2 bedroom, 2 bath (1500 + sq ft) in addition to a spacious terrace of approximately of 300 sq ft. The apartment has fabulous views of the City and stadiums. Parking and Building amenities are included. Highlights: Plenty of natural light coming from the wall to wall windows (living room and bedrooms) - Hardwood floors in living room, dining room, and kitchen -Carpeted bedrooms -Kitchen has stainless steel appliances, pantry closet and granite counter-tops -Large washer/ dryer in the unit. Parking included (gated access) -24 Hour Security -Building Amenities : Shuttle all the way to 30th street, via Walnut street in the morning and Market street in the evening, electric vehicles chargers, gym, indoor swimming pool, hot tub, party room, large terrace with breathtaking views of the city and the Ben Franklin Bridge, monthly gatherings with neighbors. Close proximity to Penns Landing, Society Hill and Old City restaurants/entertainment & Farmers Market every weekend at Head House Sq. Convenient to major highways and bridges as well as shopping (Giant, Target, Acme, Aldi, Shoprite, etc). This unit is also available FOR RENT.
Courtesy: KW Empower, vicki@kwempower.com
View additional infoWelcome to 749 S Mildred Street! This stunning 2 bedroom, 2 bathroom home resides in the highly desirable Bella Vista neighborhood in the Meredith Catchment! As you enter the main living area, youâll be greeted by hardwood floors, plenty of room for living space, and an abundance of natural light that floods through the windows. The kitchen features stainless steel appliances, custom tile backsplash, and tons of white cabinetry for storage. Then step outside to the spacious back patio, where you can enjoy a peaceful moment or fire up the grill for some outdoor dining. Make your way upstairs to find two spacious bedrooms offering ample closet space and a full bathroom. Just minutes away from the Italian Market and in close proximity to all of the restaurants, bars, grocery stores, parks, and coffee shops that Bella Vista has to offer, this home is in a perfect location. Schedule your showing today!
Courtesy: KW Empower, vicki@kwempower.com
View additional infoIf you've been looking for a modern, updated home WITH PARKING in the City, look no further!! Welcome to 1352 Lofts #214. This spacious, loft style condominium in the highly sought after 1352 Lofts Building is centrally located close to Acme, Whole Foods, coffee shops, boutique stores and Midtown Village with some of the cities best restaurants. Once inside, you'll be greeted by 10 ft ceilings, huge window which allows tons of natural light, in unit laundry, ample closet space and a gourmet kitchen which offers granite countertops, stainless steel appliances and solid wood cabinets. As if that isn't enough, 1352 Lofts has a modern lobby with friendly 24 hour concierge and elevators allowing for an easy move in. Schedule your showing before it's gone! **Can be sold with neighboring unit - please inquire within for more details**
Courtesy: KW Empower, vicki@kwempower.com
View additional infoWelcome to The Beverly, a stunning new development consisting of 15 spacious 2 and 3-bedroom condos built by Lily Development, located in the highly sought-after Meredith School Catchment in Bella Vista. The building's handsome brick façade and arched windows add to its charm and character. The Beverly offers numerous amenities, including a secure entrance into the lobby for residents and package deliveries via keyless entry system. You'll also enjoy a gym/yoga studio and an elevator to all floors, including the basement. The units at The Beverly will feature timeless, thoughtfully designed Finishes. All condos are equipped with a washer/dryer. This location is unbeatable, allowing you to walk everywhere and experience all that Bella Vista has to offer. Experience luxury living at The Beverly, where every detail has been thoughtfully designed to provide the ultimate living experience in the heart of Bella Vista. Parking available at 10th & South St at the Acme. Seller to pay one year for one parking spot with an acceptable offer. Taxes are not $1 and are TBD. Tax abatement is approved. It is the responsibility of the buyer to have taxes and square footage verified. Even though this is a new condo building, the Sellers preferred lender has 30 year fixed 5%-10% down mortgage products for this building. Please inquire with the listing team. Photos are of a similar unit within the building.
Courtesy: Empower Real Estate, LLC, (302) 738-2300
View additional infoLuxury city living at its best in this gated townhome community. This 4200 sq ft open floor plan with an abundance of natural light, fireplace, and 2 car garage that has 5 years left on the tax abatement is a must-see! Wide plank floors are throughout, a chef's kitchen with a Wolf stove and cooktop, a Sub Zero refrigerator, and an island workspace. All bedrooms have walk-in closets with custom shelving. The owner's suite and designer bathroom with a soaking tub is total relaxation. Plenty of entertainment spaces with either the 1st floor deck or the rooftop deck with a half bath and wet bar. Owners upgraded and replaced the decking and the rear sliders and windows. There is a 3rd option too! The basement is currently being used as a movie room and the big screen and projector are included! Kater Court has a walking score of 10 to the Avenue of the Arts, restaurants, and shopping while also conveniently located to major highways and shore points. Pack your bags! $1,289,000640 Addison Street Philadelphia, PA 19147Open House: Monday, 7/1 4:30-6:30PM
Courtesy: Coldwell Banker Realty, (215) 923-7600
View additional infoWelcome to 640 Addison Street . Nestled along a quaint cobblestone street in the heart of Society Hill, this impeccably renovated 4-bedroom residence epitomizes timeless elegance and modern luxury. Boasting coveted parking, this meticulously maintained home seamlessly blends modern sophistication with contemporary convenience. Upon entry, you're greeted by a welcoming cobblestone foyer entryway with an unobstructed view of the beautiful hardwood floors, setting the stage for the sophisticated ambiance found throughout. The gourmet kitchen, a focal point of the home, showcases exquisite craftsmanship and top-of-the-line amenities. Adorned with quartz countertops, abundant cabinetry, and an unbelievable waterfall countertop island boasting additional cabinetry, plus a beverage chiller. This island can seat up to 6 people and effortlessly transitions to the spacious dining area, overseeing the living space and rear garden area. The main level unfolds with an inviting living room, exuding an airy atmosphere ideal for both intimate gatherings and gracious entertaining. Modern fireplace awaits for the cozy winter evenings. Glass sliding doors lead to the enchanting landscaped patioâa serene retreat. Ascending to the second level, the spacious main suite awaits, offering a spacious bedroom, ample closets, and a spa-like ensuite bath complete with quartz counters, double sinks, and a luxurious walk-in rainfall shower. A full hall and guest bath awaits for the convenience. The second bedroom offers an adjacent versatile space, perfect for a home office with the additional bedroom, opens to a private balcony overlooking Addison Street. Continuing to the third floor, two generously sized bedrooms offer ample closet space and share a pristine full bath appointed with quartz countertops. A convenient laundry room with new front loading washer and dyer have been added, with the option for additional shelving for storage The lower level presents a finished basement, ideal for a media room, playroom, or home gym, accompanied by ample storage and an option for a convenient laundry area. Finally, the dedicated deeded parking spot is the crowning glory for the home. Only a few steps away, the gated parking lot will be the coveted jewel. Situated within the sought-after McCall School catchment, this remarkable residence boasts a coveted Walk Score of 99, Transit Score of 100, and Bike Score of 92âensuring effortless access to the city's vibrant dining, shopping, and cultural offerings, including the nearby Ritz cinema and Avenue of the Arts. With picturesque Washington Square Park just moments away, this is truly urban living at its finest.
Courtesy: Coldwell Banker Realty, (215) 923-7600
View additional infoDiscover the epitome of urban living with this spacious 2-bedroom, 2-bathroom townhome located in the highly sought-after Bella Vista neighborhood. This south-facing corner unit boasts an abundance of natural light and features 9+ foot ceilings, central HVAC, and recessed lighting. The unit includes the convenience of one-car parking, making it a true find in this prime location. 1029 Christian unit A is a walkers paradise with some neighborhood favorites such as Hawthornes, Alice, Angelos, Tabachoy, Mawn, Dante and Luigis all just being steps away! This location also offers easy access to the Italian Market, Sprouts, Whole Foods, Acme and Target all within a five minute walk. Don't miss your opportunity to own a piece of Bella Vista living! Buyer fell through, full inspection report available for review.
Courtesy: Fred R Levine Real Estate, (215) 465-3733
View additional info
Courtesy: BHHS Fox & Roach-Center City Walnut, (215) 627-6005
View additional infoAbsolutely Stunning New Listing situated in the highly sought after Pennsport neighborhood. Newly renovated and completely restored 3 Bedrooms, 2.5 bath townhouse, 70 ft. deep. Exuding charm and warmth with beautiful hardwood floors throughout, high ceilings, lots of exposed brick, many built-ins, stunning kitchen and baths, spacious bedrooms and sizable outdoor space. 1st level- First Impressions WOW. Open floor plan: Living/Dining room with 9 ft. ceilings, gorgeous and refinished original ¾ inch solid oak hardwood floors, non-working fireplace with an original mantel and candle closets plus beautiful barn doors opening into a private powder room. The living room/dining room flows directly into a bright and beautiful kitchen with tons of 42-inch cabinets, handsome quartz counter tops and backsplash. High GE profile stainless steel appliances plus an expansive quartz breakfast bar with designer lighting above and cabinets below. Just off of the kitchen is a mud room leading to a sizable and private outdoor area â the perfect setting for dining Al Fresco. 2nd Level: 2 well positioned and generous sized bedrooms with massive amounts of natural light, attractive wide plank flooring, original wood mantels, exposed brick and sizable closets with barn doors. Separating both bedrooms is beautiful full bath with marble design floors and walls plus an expansive double vanity with quartz counter tops and wall length mirror. Next Level: Fabulous open space with a gorgeous private bath. Take your pick on this level: Private En Suite Bedroom/ Work from home office/Den/Sitting Room/Study Room or Bonus Room â Many possibilities. Lower Level: Huge, clean and semi-finished with soaring ceilings, mechanicals, storage and laundry hook up. Unbelievable flexible space. This is a fabulous home with incredible attention to detail and with no expense spared. This home also features a large on demand tankless gas hot water heater and high efficiency mechanical mini splits. Make your appointment today to see this pristine and perfect restoration.
Courtesy: RE/MAX Access, (215) 400-2600
View additional infoSee yourself in this fantastic 3-story rowhome 2 Bedroom & DEN with old world charm and modern style, just steps from Broad Street! With easy access to public transportation and within walking distance to everything Philadelphia has to offer, this centrally-located home is a walker's dream on a quiet street in the heart of the city. The home offers 1,630+ square feet of freshly-maintained finished space over 3-floors, an additional 420 square feet of unfinished basement with washer and dryer, and outdoor patio and roof deck spaces. The first floor features a modern kitchen with stainless steel appliances & tops and tile flooring, and an open dining/living room with wood floors and a sliding glass door to the outdoor patio beyond. The second floor offers a front bedroom, walk-in closet and a large bath with tub/shower combo, sliding glass tub door, limestone tops and a make-up counter. On the third floor, the spacious Primary Bedroom steps up on the street-side, with an open den/office (potential future bedroom) and glass door to a beautiful roof deck, overlooking a courtyard setting. Recent home maintenance includes: a brand-new roof installed in April 2022 (with all previous roofing layers removed), new carpeting on the second and third floors, new tub/shower fixtures and fresh paint at all finished spaces.
Courtesy: Kurfiss Sotheby's International Realty, 2157352225
View additional infoNew York Style Loft Condo located in the desirable Lofts at Bella Vista. This bi-level, two-bedroom, two-bathroom unit seamlessly blends high-end contemporary architecture with traditional superior amenities to create a masterpiece for both entertaining and comfort. This unit features an open floor plan with massive living room, complete with built in bookshelf, fabulous gas kitchen, large dining area, and a gracious sitting area all on the spacious first level with 18' high ceilings. The upper level boasts the two generous bedrooms, each with its own tiled bathroom. High ceilings, exposed brick, grand windows allowing ample light to flood in, concrete flooring on the first level, hardwood floors in the bedrooms, and much more make this home a truly luxurious, stunning yet functional home. In addition to 24-hour doorman, this building features a wonderful fitness center, bicycle storage, residents lounge, and just steps from wonderful restaurants, cafes, shopping, and public transportation. AND the best parking spot in the garage with the potential for 2 car parking with the addition of a lift.
Courtesy: Compass RE, (610) 822-3356
View additional infoWelcome to this charming 2-bedroom, 1-bathroom townhome nestled in the heart of Bella Vista. With 940 square feet of living space, this residence offers a cozy and inviting atmosphere for its new owners. Step inside and discover the delightful features this home has to offer. The main level welcomes you with a first-floor flex living or dining area, providing versatility to adapt to your lifestyle. The kitchen is equipped with modern appliances and leads outside to the courtyard which offers space for grilling or entertaining and a breezeway for storage. Venture upstairs to the second floor, where you'll find a versatile living or office space, and a bedroom. On the 3rd floor, you will find the 2nd bedroom. The basement offers additional storage space and a full sized washer and dryer. Additionally, the home is equipped with central air conditioning to ensure comfort during warmer months. Enjoy easy access to the Italian Market, Sarconeâs Bakery, East Passyunk, Palumbo Park, Acme, Whole Foods, Ralphs, Fiorella, and so many more.
Courtesy: Philadelphia Realty Exchange, (215) 545-6111
View additional infoLOCATION LOCATION LOCATION Bright and cheerful two bedroom home with all new Anderson windows, high ceilings, two spacious bedrooms. Large eat in kitchen with access to the rear outside area, and private alley way leading to the street. Central Air, gas heat, basement laundry area. This is your opportunity to make the upgrades that are important to your life style.
Courtesy: RE/MAX Services, (215) 641-2500
View additional infoWelcome to The Court at Old Swedes, where modern living meets historical charm in Queen Village, Philadelphia. Step into this wonderful multi level townhome boasting 3 bedrooms and 2 1/2 baths. This home is situated within walking distant to Penn's Landing and the Delaware River. The location not only allows you access to an assortment of neighborhood restaurants, coffee shops, markets and shopping areas but in addition, it is just minutes away from the Airport, Sports Stadiums, I- 76, I-95, I -676 and the regional rail lines. There are several levels to this home and each level allows you creative choices of how you want to decorate and occupy the spaces.. The front entrance to the home is on Queen Street. You can enter through the beautiful wood and lead glass door or through the one car attached garage which has direct access inside the house to the 1st level. There is also a rear entrance through the charming rear court yard which is adjacent to your private rear yard, offering a serene atmosphere for enjoying your morning coffee or afternoon lunch in your private yard space. As you enter from the front of the house, there is a mirrored double door coat closet with granite hallway flooring that leads to a stairway to the 2nd level featuring a beautiful fully equipped open kitchen with all stainless steel appliances;, double door refrigerator, double oven gas range, dishwasher, garbage disposal, and cherry wood cabinetry. The kitchen and breakfast area are accented with granite counter tops and flooring. In addition, there are recessed lights in this area. Also, the two story dining area with matching chandelier and wall sconces. is all apart of this open concept. For your convenience there is a stunning mirrored powder room and walk out access to the wonderful private yard. The next two levels were previously used as a living room and family room overlooking the kitchen and dining area. They both have wood burning fireplaces, and hardwood floors. One has a view of the front of the house and the other has a view of the rear lovely court yard. Situated on the upper levels are the three bedrooms , each bedroom is spacious with ample closet space, however the larger bedroom features a wall of mirrored closets doors. and a spectacular view of the rear courtyard. The bedroom on the Penthouse level is very bright and has access to sliding doors leading to an amazing roof deck which provides a wonderful view of the city. There are two beautiful full bathrooms, one with sliding doors to the jacuzzi tub. and the other features a stall shower. There is an upper level laundry area featuring newer LG washer and dryer that will remain at settlement. This entire home has been freshly painted and the Seller is providing a One Year Home Warranty from America's Preferred as a gift to the Buyer at settlement. *The City has authorized a Tax Adjustment , this information will be provided to the New Buyer. With close proximity to trendy shops, cultural attractions, and restaurants you'll have everything you need right at your finger tips. Don't miss the opportunity.
Courtesy: KW Empower, vicki@kwempower.com
View additional infoWelcome to 712 Carpenter Street, a 4-bedroom, 2-bathroom home boasting 1,000 square feet of comfortable living space. As you enter, youâll be greeted by carpeted floors throughout the home and notice plenty of room for living and dining space. The large windows flood the interior with natural light, creating a warm and inviting atmosphere. Then step outside to the back patio perfect for hosting barbecues, gardening, or just enjoying the outdoors! Make your way upstairs and find 4 cozy bedrooms with ample closet space. The unfinished basement has a dedicated laundry area and adds versatility to the property, providing additional space for a home gym or home office. In close proximity to Queen Village favorites Fiorella, John's Water Ice, Emmy Squared, and Angelo's, this home is in a perfect location! Don't miss this opportunity to live in the highly desirable Queen Village neighborhood & Nebinger School District with new mechanicals, just in need of a cosmetic update. Schedule your showing today!
Courtesy: Orens Brothers Real Estate Inc, (215) 222-4412
View additional infoWelcome to 731 Carpenter Street, a developers dream home that sits on a 90 foot deep lot in the heart of Bella Vista. Did you ever want to build your own Home with Endless potential and possibilities?? Now is your opportunity to purchase a unique lot on a fabulous Street in an amazing neighborhood! A one-of-a-kind investment opportunity! This property has over 2000 square feet of potential. Ready to be transformed, the property is the perfect canvas for your next development project, investment or dream home. With its prime location and spacious lot, the possibilities are endless. Don't miss out on this rare chance to create a truly unique and spectacular space. Invest in this prime piece of real estate today and take advantage of this incredible opportunity! Investors/Developers this is your calling!
Courtesy: Equity MidAtlantic Real Estate, (888) 517-5558
View additional infoBeautiful 3 story home on a wide block in Bella Vista. Bright and spacious home features a large wood burning fireplace, Central Air, roof deck and bonus loft area! Vestibule entrance into an open living area. Original moldings and hardwood with inlays. Good ceiling height with LED recessed lighting throughout. Half bath conveniently located on the first floor. Beautiful new kitchen with marble look porcelain tile floor. Solid cabinetry with crown molding. Quartz countertops, tile backslash. Counter depth french door refrigerator and top-tier KitchenAid 3 rack ultra quiet dishwasher, range and microwave. Smaller backyard with 2 built in gardens. Second floor features a good size bedroom with 2 closets, spacious bathroom with classic black and white tile design, vanity with stone top and a large closet. Multipurpose open space ideal for a spacious work from home office. Dramatic third floor bedroom with high ceiling loft space, Trex roof deck and 3 closets. Solid red oak hardwood flooring throughout. Full size clean basement painted top to bottom with extra storage room in the rear. New Samsung washer/steam dryer and utility tub. Bilco style doors for easy access. Awesome location with too many long time and new area shops and restaurants to mention. Listing agent has financial interest. **Virtual furnishings for illustration purposes only.
Courtesy: BHHS Fox & Roach-Center City Walnut, (215) 627-6005
View additional infoINVESTOR ALERT!!...Mixed use, two unit, located ULTRA PRIME, historic, HeadHouse Square in Society Hill! This property currently has the first floor/basement retail continuously occupied by Tullycross Fine Irish Handcrafts since 1988 (month to month lease) and a residential bi-level owners unit offering 2 beds / 2 baths (vacant). Residential unit (2nd floor of building) offers first level LR/DR/Kitchen and upper level loft area flex space perfect for office, guests, peloton and much more! Property was owner occupied since 1988 and has been maintained well including a new roof and updated HVAC. Private rear courtyard off first floor. Commercial rental comps in the $2500-$3000/month range. Residential comps in the $2400-$2600/range. Projected Gross Ann. Inc $5000/month+ making this a 7+ cap in an A++ location. Lot is 16x61 and is zoned CMX-1. CMX-1 does not always require commercial usage (please consult a zoning attorney if you're interested in a conversion to single family). Property is located in the McCall elementary school catchment area. Versatile opportunity, to owner operate, house hack, redevelop, or cash flow. Located in the heart of Society Hill - walk score of 98 - no car needed, bike score of 87, transit score of 96 offering easy access to 95/676/76, SEPTA, and other public transportation. In close proximity to the Society Hill corridor restaurants, nightlife, coffee shops, gym, shopping, cafes, and parks. PROPERTY BEING SOLD AS-IS / WHERE-IS.
Courtesy: KW Empower, vicki@kwempower.com
View additional infoWelcome to The Beverly, a stunning new development consisting of 15 spacious 2 and 3-bedroom condos built by Lily Development, located in the highly sought-after Meredith School Catchment in Bella Vista. The building's handsome brick façade and arched windows add to its charm and character. The Beverly offers numerous amenities, including a secure entrance into the lobby for residents and package deliveries via keyless entry system. You'll also enjoy a gym/yoga studio and an elevator to all floors, including the basement. The units at The Beverly will feature timeless, thoughtfully designed Finishes. All condos are equipped with a washer/dryer. This location is unbeatable, allowing you to walk everywhere and experience all that Bella Vista has to offer. Experience luxury living at The Beverly, where every detail has been thoughtfully designed to provide the ultimate living experience in the heart of Bella Vista. Parking available at 10th & South St at the Acme. Seller to pay one year for one parking spot with an acceptable offer. Taxes are not $1 and are TBD. Tax abatement is approved. It is the responsibility of the buyer to have taxes and square footage verified. Even though this is a new condo building, the Sellers preferred lender has 30 year fixed 5%-10% down mortgage products for this building. Please inquire with the listing team. Photos are of a similar unit within the building. Open House: Sunday, 6/30 2:00-3:00PM
Courtesy: KW Empower, vicki@kwempower.com
View additional infoWelcome to The Beverly, a stunning new development consisting of 15 spacious 2 and 3-bedroom condos built by Lily Development, located in the highly sought-after Meredith School Catchment in Bella Vista. The building's handsome brick façade and arched windows add to its charm and character. The Beverly offers numerous amenities, including a secure entrance into the lobby for residents and package deliveries via keyless entry system. You'll also enjoy a gym/yoga studio and an elevator to all floors, including the basement. The units at The Beverly will feature timeless, thoughtfully designed Finishes. All condos are equipped with a washer/dryer. This location is unbeatable, allowing you to walk everywhere and experience all that Bella Vista has to offer. Experience luxury living at The Beverly, where every detail has been thoughtfully designed to provide the ultimate living experience in the heart of Bella Vista. Parking available at 10th & South St at the Acme. Seller to pay one year for one parking spot with an acceptable offer. Taxes are not $1 and are TBD. Tax abatement is approved. It is the responsibility of the buyer to have taxes and square footage verified. Even though this is a new condo building, the Sellers preferred lender has 30 year fixed 5%-10% down mortgage products for this building. Please inquire with the listing team. Photos are of a similar unit within the building. $2,750,000124 Bainbridge Street Philadelphia, PA 19147
Courtesy: EXP Realty, LLC, (888) 397-7352
View additional infoWelcome home at 124 Bainbridge - a truly showstopper custom-built home! Located in Philadelphia's desirable HeadHouse Square, you will not find another private residence quite like this one. Within steps to HeadHouse Plaza, Penn's Landing, and endless restaurants, it is a property you will never want to leave. At over 4,500 square feet this home features 5 floors with handlaid solid wood floors which include a fully finished basement, 5 bedrooms, 3 full baths plus 2 half baths, a two-car garage with a custom Mahogony door, 10 foot elevation ceilings, a brand new 20 year warranty roof, and a brand new all expansive rooftop high-end 35 year warranty Trex deck with panoramic and unobstructed views for all your entertaining needs. Step inside the front gated entry to a welcoming marble foyer that leads to an amazing entertaining space with a large centerpiece Schonbek chandelier, a fully equipped wet bar, wine refrigerator, and through large Pella French doors enter to an outdoor private red brick English garden with privacy walls and gas and water outlets. Follow the grand open staircase that extends throughout the house up to a rooftop skylight or take the custom-built 5 floor oversized elevator to your substantial chef's kitchen with custom cherry wood cabinetry, extensive lighting, four large Pella windows, two sinks and a huge single cut stone top island with all professional appliances that include Thermador stainless steel appliances with six burner cooktop, large hood exhaust, double oven, and food warmer as well as professional Monogram appliances with a new 48 inch refrigerator, a standard dishwasher and a second chefâs dishwasher, and a wine refrigerator. Towards the front of the home, you will find an elegantly formal living room with custom moldings, gas fireplace, and a juliet balcony with large Pella French doors and unobstructed views of your quiet street. Upstairs, the main bedroom suite on a floor of its own features enormous walk-in closets, a full whirlpool bath with luxury Grohe faucets and fittings that are also throughout the house, tremendous natural light, and another gas fireplace. This floor also features a full laundry room and another bedroom or home office/study. Moving up to the 4th floor you will find 3 more large bedrooms which include two en suite bathrooms with shower and whirlpool and one single bedroom. Last but certainly not least is the rooftop deck - featuring absolutely breathtaking city skyline, Delaware river, and bridge views you just have to see for yourself. The sellers truly encompassed attention to detail when building this home by adding Pella doors and windows throughout, custom lighting and Schonbek chandeliers throughout, intercom system on all floors, Berber carpeting, 300 AMP electric, steel framing, triple insulation, full French drain installation, plus so much more. Come live the life of luxury in this unique and rare home! $2,399,000912 S Front Street Philadelphia, PA 19147
Courtesy: BHHS Fox & Roach-Center City Walnut, (215) 627-6005
View additional infoYour home is your castle. We are proud to introduce you to 912-14 S Front St. Queen Village - 5 bed, 4.5 bath home built in 1999 that embodies a modern Mediterranean palace. With over 6,900 square feet of living space sitting on a 36â x 160â lot, 6 car parking, a roof deck, multiple balconies, and a large backyard with storage shed, this home offers a luxurious, convenient lifestyle. Access a separate 1 bed, 1 bath apartment suite complete with living room and kitchen via a private entrance at the side of the property. Upon entering this Grand home, youâll find a 2-story foyer with marble details, huge transom windows, and a custom staircase 12 feet in circumference with a delicate and ornate wrought iron railing leading to the second floor. Here, the great room is flooded with morning light. Access a balcony from this room and ascend additional steps to reach an entire floor of open living space. The dining room overlooking historic Shot Tower Playground leads to the enormous chefâs kitchen with solid wood Omega cabinets, granite countertops, porcelain backsplash and floor, under-counter lighting, 3 islands that provide abundant meal prep and sitting space, 48â GE Monogram electric and gas range, Thermador hood with outside exhaust, 48â Sub-Zero refrigerator, and 8x12â pantry with floor-to-ceiling shelving. The quiet rear of the home has a living room with expansive built-in entertainment center, a gas fireplace, a work-from-home office, a powder room, plus a huge deck leading down to the private backyard and gazebo, an oasis made for relaxing in fine weather. Find all 5 bedrooms on the next level, 4 out of 5 of which have custom walk-in closets. The front 2 suites have beautiful morning light, a marble spa bath, and their own balcony. 2 other bedrooms on this level also have access to those full baths. Down the hall is the laundry area and then the primary suite, secluded at the rear of the home and featuring sunset views off its own private balcony plus an enormous spa bath with dual sinks, jacuzzi tub, and Crema Marfil marble shower. A vaulted ceiling with exposed wood beams, gas fireplace, larger-than-life closet, and private sitting area complete this luxurious suite. The roof deck that crowns this home offers incredibly impressive with its 360-degree views, Center City Skyline, Shot Tower Park and a year around firework display and is set up with water, electric, and speakers. A picture says a thousand words but not on this one â YOU MUST SEE IT FOR YOURSELF. The first level contains the garage, a bathroom with shower, and a bonus room currently being used as a fitness room. Additional luxury features include solid maple hardwood floors, all Anderson windows and doors, 8 1/2 â 9 ft. ceilings, custom staircase, built-in speaker system, cat 5, camera, alarm and intercom, central vacuum, coffered ceilings, exposed beams and 7 zone heating and air conditioning. Make your appointment today to see this unique home. About the neighborhood: QUEEN VILLAGE â Either you found it by intense research or just plain luck â Simply the Best! For additional Information please take a look at our floor plans, 3D tours and video tour. $1,125,000805 S 7TH Street Philadelphia, PA 19147
Courtesy: BHHS Fox & Roach-Center City Walnut, (215) 627-6005
View additional infoWelcome to your new home in beautiful Bella Vista! Located on a gorgeous tree-lined street, this home features a unique layout with two 2-car garage parking. The home is drenched in natural light throughout the day and features 3 bedrooms, a den and 2.5 bathrooms. Enter your home through your front door directly into your light-filled vestibule. Straight ahead is a den that makes for the perfect playroom, office or flex space and through the den is where you will find access to both parking spaces. One garage is covered and features storage and interior access, while the other is uncovered and can be used as a garage or an outdoor space that has a mechanical roll-up gate. On this level, there is a modern powder room with wallpaper, gold light fixtures and a nice-sized coat closet. Upstairs you will walk into your eat-in Kitchen/ Dining area and main living room space. The kitchen features LG stainless steel appliances, white cabinets and granite countertops. The dining area has a custom built-in bench that offers additional storage and a beautiful modern chandelier. The living room is conveniently located off of the kitchen and offers a wood-burning fireplace, additional built-ins and a large storage closet under the stairs. On the next level is the Primary Suite, along with the conveniently located laundry room. The Primary Suite features a beautiful wall of built-in cabinetry, a wood- burning fireplace, large en-suite bathroom and walk-in closet. The en-suite bath has a large double vanity with vessel sinks and a frameless glass shower. The walk-in closet is large enough for two and offers custom storage solutions. The next floor up features two additional bedrooms and a bathroom. The bedrooms both receive tons of natural light and are generously sized with double closets. The hall bathroom is easily accessible for both bedrooms and has a tub/shower. Upstairs is access to your roof deck with beautiful city views. Just a three minute walk to the Italian Market Area, five minutes from Whole Foods and 10 minutes from Passyunk Square. Easy access to i76 via 7th street. Don't miss this incredible opportunity to live in one of the most beautiful areas of the city while enjoying the convenience of 2 car parking!
Courtesy: Keller Williams Real Estate - Newtown, (215) 860-4200
View additional infoWelcome to this beautiful 4-bedroom, 2-bathroom gem, nestled in the heart of Passyunk Square, only 1 block from Broad St and Washington Ave. This brand new bright & airy renovation in the first floor boasts hardwood flooring throughout. Next to the entrance hallway you will see an open space combination of living room and dining room with high ceilings and LED lights, continuing to the full bathroom in the hallway The new kitchen features stainless steel appliances with gray cabinetry enough for storage, a matching subway tile backsplash , and a beautiful island. Also enjoy the convenience laundry room addition in the back of the property. Take advantage of the backyard patio to entertain your family and guess in the summer. Upstairs, youâll find 4 spacious bedrooms with ample closet space, newly renovated bathroom, and high ceilings. All plumbing, the roof, and heating system have been renovated in the last couple years. The entire first floor was renovated in 2023. The home has been freshly painted. 1239 Ellsworth Street is truly in a perfect location, just a short walk away from the municipal building in center city of Philadelphia only 1 mile, close to all of the restaurants, bars, grocery stores, parks, and coffee shops that the center city has to offer, schedule your showing today! Upgrades Invoice Available
Courtesy: KW Empower, vicki@kwempower.com
View additional infoThe tree-lined blocks of historic Queen Village lead to 234 Monroe St #A. This unique, bi-level condo offers 2 bedrooms, 1 full bathroom, a huge private yard, and distinctive character throughout. A picturesque red brick facade with black accents greets you at the front of the building, where a gated breezeway leads to a rear entrance. Inside the unit, you're welcomed by a foyer with space for shoes, jackets, and keys. Parquet floors and an exposed brick wall extend down the main hall that overlooks the airy 2-story living room on the lower level. There's plenty of space here to create a cozy den, along with a nook for work or hobbies. Back on the main level, the sunlit kitchen is fitted with custom shaker-style cabinetry, granite counters, a tile backsplash, and space for a dining table. A pair of sliding doors open to an expansive rear patio area that acts as an escape from the city's hustle. This private outdoor space is perfect for hosting barbecues, dining al fresco, and relaxing outside all spring and summer. At the other end of the unit, there's a secondary bedroom, ideal for a nursery, office, or fitness space, and a full bathroom, with a glass-enclosed shower, off the hall. A large primary bedroom with an exposed brick wall, tall windows, and double closets complete the home. 234 Monroe St's fantastic Queen Village location earns a Walk Score of 97! Vibrant South St is less than two blocks away, lined with an eclectic mix of popular restaurants, shops, and entertainment, while nearby Head House Square has a farmer's market and community events. Mario Lanza Park and Weccacoe Playground are also close. Target, GIANT, Home Depot, and IKEA are a short ride away, plus there's easy access to public transit, Washington Ave, Columbus Blvd, Penn's Landing, I-95, and South Jersey. Schedule your showing today!
101–125 of 164 properties displayed
How may I help you?Get property information, schedule a showing or find an agent |
|||||||||||||||||||||||||||||||||||||||||||||||||||||||||||||||||
|
|
|
|
|||
 |
Copyright © Metropolitan Regional Information Systems, Inc.


