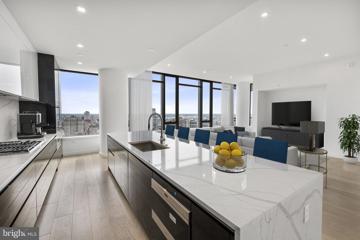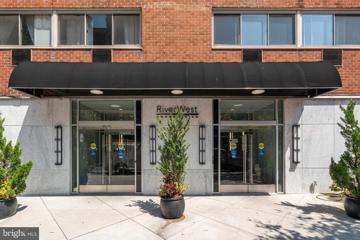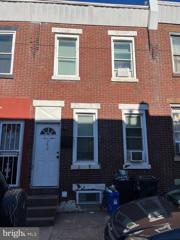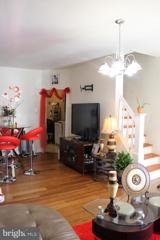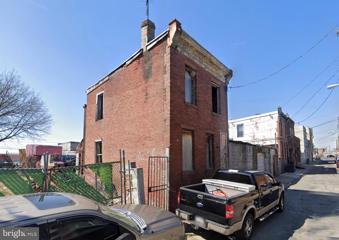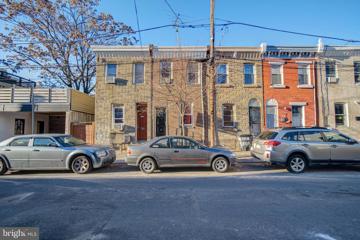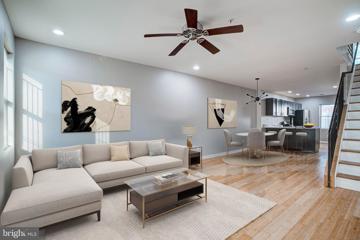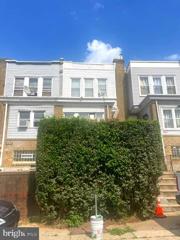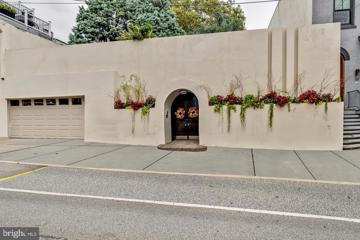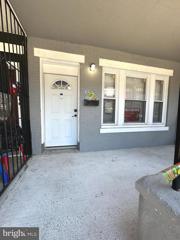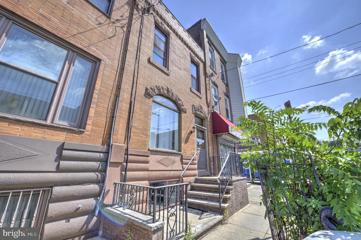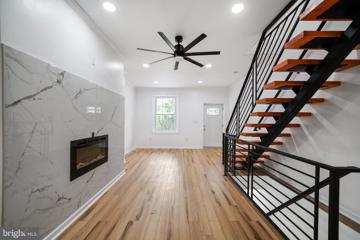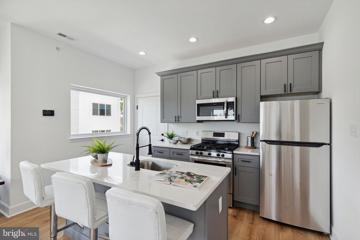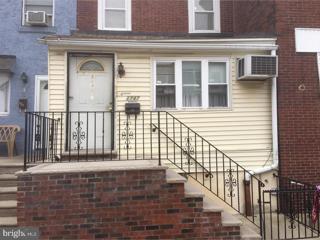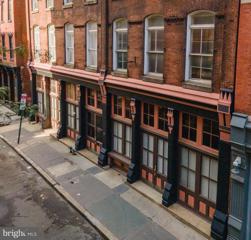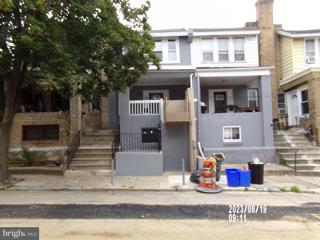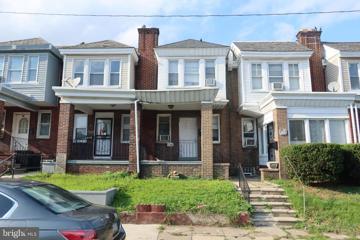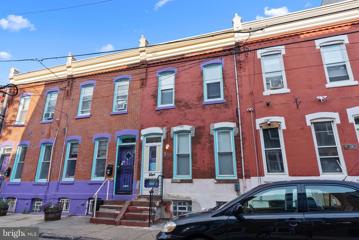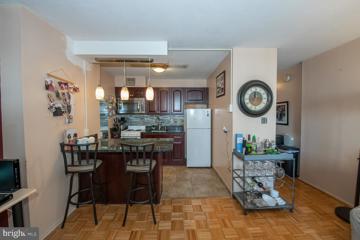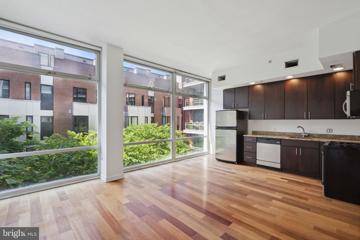 |  |
|
Philadelphia PA Real Estate & Homes for Sale4,105 Properties Found
3,851–3,875 of 4,105 properties displayed
Courtesy: Fusion PHL Realty, LLC, (215) 977-9777
View additional infoWelcome to The Laurel. Named for Pennsylvania s state flower, The Laurel introduces a lifestyle worthy of this final residential opportunity on prestigious Rittenhouse Square. With hotel-like amenities included for all owners, we offer the carefree enjoyment of city living which includes an indoor and outdoor pool along with a stunning club room and expansive terrace overlooking the Square. This Park View Estate is a decorator's dream with 4650 square feet ready to be fully personalized. The elegant double door entry opens up to a formal living/dining area with unparalleled southern views. To the east, with breathtaking views of the Delaware River, A chef's dream kitchen space awaits your interpretation. This unit has been left in a decorator state to be imagined by the owner who will have the ability to customize every interior finish including flooring, cabinetry, countertops and fixtures. This expansive home includes over 2000 square feet on the southwest wing dedicated to the principle suite. This carefully designed suite offers a spacious bedroom with sitting area and a private balcony where views of sunset can be enjoyed at the end of each day. There is an abundance of closet space, private den and an elegant dual bath to allow for necessary pampering and relaxation. Parking space and storage are included. Inquire about additional parking availability. . Our on-site Sales Gallery is open with tours of this residence available. ***Two parking space is included and additional parking spaces are available for $100,000 each***
Courtesy: Redfin Corporation, (215) 631-3154
View additional infoA light filled and spacious one bedroom condo in River West Condominiums is available! A large window with city views let's a ton of natural light flood into the living room which is open to the kitchen. Complete with a breakfast bar, a lovely tile backslash, amble cabinet space and a large pantry. The bedroom is large with two windows for even more light and offers a generously sized closet. The full bathroom has a beautiful tiled shower with a bench. River West Condominiums offer a 24/7 front desk and includes water, gas, electricity, and basic cable for a low monthly fee. It's also in a prime location close to many grocery stores, restaurants, City Hall, Rittenhouse Square, Logan Square and the Franklin Institute. Make sure to book your appointment today!
Courtesy: Springer Realty Group, (484) 498-4000
View additional info
Courtesy: Giraldo Real Estate Group, (215) 745-0101
View additional infoSELLER IS VERY MOTIVATED!!! Great opportunity for first-time home buyers or investors. Low yearly taxes! This property features a good-sized living/dining room, eat-in kitchen, Close fenced yard for those barbeque outside meetings. 3 good size bedroom, gorgeous renovated bathroom. Central Air Ducts are new. The property is also being sold as-is. Put this on "your must-see list!
Courtesy: Keller Williams Real Estate - Media, (610) 565-1995
View additional infoInvestment opportunity awaits with this RESIDENTIAL SHELL located in the Hunting Park Neighborhood of North Philadelphia. This property offers a blank canvas for developers and investors seeking to capitalize on the burgeoning real estate market in the area. This shell provides endless potential for customization, allowing you to transform it into a desirable living space or an investment property. This is a prime opportunity for those looking to make their mark in North Philly's real estate landscape. Don't miss out on the chance to turn this property into a thriving asset! DRIVE BY ONLY!!
Courtesy: KW Empower, vicki@kwempower.com
View additional infoExcellent investment opportunity in a highly desired location just off Frankford Ave in 19125 along the corridor of Fishtown. Nice brick front 2-story home in need of full renovation. Features include a formal living room, dining room, eat-in kitchen, large private rear yard, and unfinished basement. The 2nd floor has 2nd bedrooms and a large bathroom. This home has great rental potential or flip. The property is being sold in its present "as is" condition. No warranties are expressed or implied. Do your due diligence when you visit. Clean cash offers are preferred. SELLER FINANCING is available for 50-60% of the full asking price for 6-18 months at a mutually agreeable rate. Proposals will be considered in writing. Seller is form on the price.
Courtesy: KW Empower, vicki@kwempower.com
View additional infoSoaring spacious 3-story, 3-bedroom, 3.5 bath home with laundry in the basement, large rear yard, and a deck located in the Fishtown/East Kensington neighborhood. New Construction home built in 2012. This beautiful brick-front home has hardwood floors throughout, recessed lighting, ceiling fans, central air, and forced hot air heat. The entire home is flooded with natural light and all of the rooms are spacious with plenty of storage. Enter into an open-concept 1st-floor layout with plenty of room for living room and dining room furniture plus a convenient 1/2 bath. The kitchen is located in the rear with access to a large cemented fenced-in yard. The kitchen is beautifully paired with solid wood cabinets, granite counters, and a peninsula breakfast bar with seating. All appliances are included. The 2nd floor has 2 large bedrooms and 2 full baths. The third floor has the largest bedroom suite with access to the walk-out deck. The basement is expansive with laundry included and plenty of space for all of your storage needs. This home is walkable, bikeable, and close to local restaurants and cafes, shopping, and social venues.
Courtesy: Frink Realty, LLC, (215) 868-4906
View additional infoCharming 3-bedroom, 1.5-bath townhouse on a quiet, family-friendly street in the Tabor / Tacony area of the city. Hardwood flooring throughout the home Spacious bedrooms with plenty of closet space. Private backyard patio.This home is move-in ready and perfect for a growing family. The seller is motivated to sell, so act fast!
Courtesy: First Choice Real Estate Group, (267) 639-2822
View additional infoCome to visit this beautiful 3 bedroom and 1.5 bathroom in Whitman house. It nears oregon ave and located at south 2nd street. Property close to shopping center, bankers, restaurants, bus stop. Drive to highway 1 minute. This property has been magnificently rehabbed from top to bottom. The home features a new custom eat-in kitchen, with tile floors, granite counters, stainless appliances. All floors throughout the property are hardwood, except for the kitchen and baths which are tiled. Basement has been completely finished with a vinyl floor and laundry area with new washer and dryer. Bedrooms also have recessed lighting. New high efficiency HAVC ( heater/AC). New wiring throughout. New plumbing throughout. New dishwasher and garbage disposal. Easy to show! Make your appointment today! $2,999,000761-65- N 26TH Street Philadelphia, PA 19130
Courtesy: Realty Mark Associates-CC, 2153764444
View additional infoThis property must be seen to understand all the amenities and improvements made. It is nestled within a private courtyard and hidden from street view containing 6,000 sq.ft. Once you have walked through you will be amazed at what this home offers from the moment you cross the threshold. The 3,800 sq.ft. house has 3 bedrooms, 2.5 baths, 2 fireplaces and much more too intricate to list here. Move-in condition and ready for that special buyer.
Courtesy: Keller Williams Real Estate Tri-County, (215) 464-8800
View additional infoRecently renovated home with 3 spacious bedrooms and a full bath. Main level features an open concept straight through to the kitchen. Ample storage space in shed located directly behind the kitchen. There are 3 generous sized bedrooms on the 2nd floor with a 3-piece bathroom. Basement is unfinished, but is clean and ready for your creative touch. Close to transportation, shopping, and walking to distance to Broad Street! Bring you buyers quickly, this will not last long.
Courtesy: Fred R Levine Real Estate, (215) 465-3733
View additional infoReady for move in. 5 bedrooms. 3 Bathrooms. 3 Kitchens. Zoned single family. Great location near Broad St. in South Philadelphia
Courtesy: Better Homes and Gardens Real Estate - Maturo PA, (215) 639-4800
View additional infoWelcome home to 1603 W Ritner Street in the heart of South Philadelphia! This classic row home is meticulously maintained. Move right in and enjoy the vintage character, or update it with your own personal touches! Step inside through the solid wood door, greeted by a spacious open living room adorned with soaring ceilings. Natural light pours in through the expansive front window, while the open layout provides ample space for entertaining. A half wall connects the dining room into the generously sized eat-in kitchen, offering the perfect spot for enjoying your morning coffee. The first floor is finished off with its own half bath! Upstairs you will find four bedrooms boasting high ceilings and a full bathroom. The basement, not to be overlooked, accommodates laundry facilities and abundant storage space. Additionally, a partially finished section with its own half bath presents endless possibilities! Escape from the hustle and bustle of the city in the private backyard. This gem is ready for you to move right in, with a new roof installed in 2021, just bring your personal touch!
Courtesy: RE/MAX Ready, (610) 828-6300
View additional infoDon't miss your opportunity to own this luxury single-family home located in the well-sought after Mt. Airy community. Key features include 3 bed/3.5 baths, finished basement, new electric wiring throughout, brand new HVAC system, new roof, and plumbing. The entryway provides natural light, while the gourmet chef's kitchen has stainless steel appliances, ample cabinetry, and a seamless open concept layout . The glass patio doors lead to a private, spacious and lofted back deck area while the luxurious spa-like bathrooms have built-in Bluetooth speakers, high-end fixtures and marble accents! - Neighborhood highlights include a safe, walkable area with tree-lined streets and proximity to schools, parks, playgrounds, shops, restaurants, cafes, and supermarkets. The vibrant local community has regular events and gatherings. Excellent public transportation and located near Lincoln Drive and nearby highways for effortless commuting to downtown and beyond. Every detail has been carefully curated to provide a sophisticated yet comfortable living experience for you and your family. Schedule a private viewing today to experience it for yourself!
Courtesy: Home Real Estate Professionals, (215) 424-4663
View additional infoPotential, Potential, Potiential, own a property in the Strawberry mansion area, this 3 story, 5 bedroom, 2 bathroom house with updated kitchen, electric and new windows has great potential. This is an Estate Sale property being sold in AS IS Condition.
Courtesy: KW Empower, vicki@kwempower.com
View additional infoDiscover the epitome of luxurious living at 412 Luxe in Northern Liberties, where indulgence meets sophistication. Step into this exquisite, recently built townhome that boasts an array of opulent features to elevate your lifestyle. Beyond the standard conveniences, a world of refinement awaits your arrival. Embrace the grandeur of this 3-bedroom haven, spanning approximately 2,200 square feet, thoughtfully arranged for a harmonious flow. The gourmet designer kitchen, adorned with quartz counters and adorned with architectural fixtures, presents a culinary oasis enhanced by top-tier stainless steel appliances. A seamless blend of form and function, the in-unit washer/dryer, security system, and central heat/AC ensure modern comfort at its finest. Ascend to the pinnacle of luxury on the third floor, where the master bedroom suite resides in regal splendor. Encompassing the entire level, it boasts a capacious walk-in closet, an expansive bedroom area, and an en suite bath that epitomizes elegance. Beyond the interior, this residence offers a lifestyle of convenience and exclusivity. Attached garage parking ensures effortless arrivals, while a private roof deck crowns the property with panoramic 360-degree vistas of the cityscape. This rooftop oasis is complemented by a thoughtfully designed wet bar and a wine fridge, inviting you to savor moments of blissful relaxation. Positioned in the heart of Northern Liberties, this residence provides easy access to the vibrant pulse of the neighborhood and the allure of Center City. Seamlessly reach your destinations, including I-95, from this strategically situated address. Don't miss the opportunity to immerse yourself in the pinnacle of upscale living. Schedule your private showing today and experience the allure of 412 Luxe. Please note that the estimated square footage includes both above and below-grade spaces. Verification of real estate taxes and square footage is the responsibility of the buyer.
Courtesy: Compass RE, (267) 435-8015
View additional infoFeatured on HGTV's House Hunters - Soko Commons is a beautiful new construction condo community at an affordable price. SOKO Commons is home to a variety of models ranging from 1 Bed 1 Bath to 2 Bed, 3 Baths. Each thoughtfully designed unit comes with all major appliances including a washer and dryer, custom designed closet systems, architecturally designed Anderson windows, central air, and the full 10 year tax abatement. The community has a large exterior green common space perfect for gathering with friends and family to dine al fresco or enjoy your morning coffee. SOKO Commons is conveniently located blocks away from the El and minutes from I95 and I676 - making any commute to your next destination a breeze. You'll also find yourself a quick hop away from some of the area's best gathering spots like Human Robot, Philadelphia Brewing Co, The Ground Coffee, LMNO, Stateside Distillery, and Kalaya Thai Kitchen - as well as super convenient to Temple University! Discover an unbeatable deal for homebuyers within this incredible community, offering a choice between a 3% seller assist, 1 point mortgage rate buydown, or a 2-1 interim rate buydown for the first two years of the loan. This unit boasts 2 spacious bedrooms and 1 stunning bathroom with living space perfect for entertaining. *Square footage is estimated, to be verified by buyers.
Courtesy: Compass RE, (267) 435-8015
View additional info2 bed 1 bath home South of Oregon Ave in South Philadelphia. Great for handy home buyer or investor. Open floor plan with very large eat in kitchen and huge back yard! Close to major highways and public transportation. Being sold as-is.
Courtesy: National Realty Old City LLC - PA, 2156253989
View additional infoBlack Horse Alley is a boutique condominium community of only twenty-five uniquely appointed units. This residential conversion of a historic building is nestled on a quiet side-street just off the hustle and bustle of Old Cityâs Pennâs Landing and Market Streets. Just steps from cafes, coffee shops, renown restaurants, art galleries, boutiques and museums. Conveniently located close to public transit with easy access to I-95, Ben Franklin Bridge & Philadelphia Airport. The modern, secure lobby provides elevator access directly to the roof deck. Unit 103, a ground floor loft, boast exceptionally high ceilings and oversized windows inviting natural light. Original architectural details pair beautifully with top-of-the-line stainless steel appliances, granite countertops and hardwood floors. All units have access to the common roof deck allowing residents and guest exception views of historic Old City and the Philly skyline.
Courtesy: Century 21 All Elite Inc-Brookhaven, (610) 872-1600
View additional infoWelcome to this exquisite row home in up and coming West Philadelphia. This home has been completely renovated from top to bottom. There is a chair lift on the front of the home for easy access to the home. As you enter the living room, you will observe the brand new laminate floors, freshly installed and painted drywall as well as a completely re-designed open concept kitchen, The kitchen boast the white shaker cabinets, Granite countertops and new stainless steel appliances, off of the kitchen is a brand new powder room, Upstairs offers a primary bedroom as well as two more bedrooms. All three bedrooms have ample closet space. The home has brand new hot water tank, HVAC system, with central air, electric, plumbing, new doors, and windows, there is new insulation and again new drywall through the home. A great property for a first time home buyer with as little as $ 1,000.00 down using PHFA for a qualified buyer or use a 2-1 buy down conventional mortgage. Brand new sump pump has been install, one year home warranty with full price offer. This home is gorgeous and priced to sell !!! Realtor has a financial interest in this property. Home inspections are for informational purposes only.
Courtesy: Onyx Management Group, (215) 355-0500
View additional infoDon't miss out this captivating home., Great opportunity for owner occupied or Investor. This home isn't going to last-schedule your showing before it's gone. 24 Hours notice . Occupied until April 2024. Tenant pays $1081 plus all utl. The property is being sold in AS-IS condition.
Courtesy: Honest Real Estate, (215) 904-6001
View additional infoð¡ Charming 4-Bedroom Home Perfect for Temple College Student Housing! ð¡ Nestled in the heart of a highly sought-after area for Temple College students, this exceptional 4-bedroom, 2-bathroom home presents an incredible opportunity for comfortable and convenient living. Situated on a picturesque block, this well-maintained gem offers the perfect blend of style, location, and functionality. Step inside and be greeted by a warm and inviting ambiance that flows throughout the residence. The spacious living areas are thoughtfully designed, creating an ideal setting for both relaxation and study. Natural light dances across the rooms, creating an atmosphere that is both uplifting and serene. With four generously sized bedrooms, finding your perfect study sanctuary is a breeze. Each room boasts its own unique charm, providing the ideal space to unwind after a day of classes. The two well-appointed bathrooms ensure convenience and comfort for both residents and guests. Imagine the convenience of a location that allows you to leave your car behind and walk to Temple College with ease. No more worrying about parking or lengthy commutesâthis home offers the ultimate convenience for students seeking a seamless transition between home and campus. As you step outside, you'll discover a tranquil backyard oasis, perfect for outdoor gatherings, barbecues, or simply enjoying the fresh air. The meticulously maintained landscaping adds to the overall appeal of this property, creating a serene environment to relax and recharge. Don't miss out on this exceptional opportunity to secure a prime piece of Temple College student housing in an area known for its vibrant community and easy access to campus. Act quickly and make this charming 4-bedroom home your own, and experience the ultimate in comfortable, connected living. Contact us today for a private tour and seize this chance to elevate your student lifestyle to new heights! ðð
Courtesy: KW Main Line - Narberth, 6106683400
View additional infoSouth side, 462 sq ft studio on the 18th floor at the William Penn House in desirable Rittenhouse Square. This unit boasts a kitchen with newer cabinets, granite counter-tops and tiled backsplash. The bathroom includes a new wood vanity with granite top. This building features 24-hour Security and Doorman, On-Site Management and Maintenance, Rooftop Pool with amazing views of the city. On premise VALET Parking available for 100 per month for one car. THE MONTHLY FEE INCLUDES ALMOST EVERYTHING: All Utilities including electric, heat, air conditioning, water & basic cable, All Real Estate Taxes & Maintenance Package. This unit has an abundance of closet space & newer windows. This spectacular building has NEVER HAD AN ASSESSMENT! Nominal real estate transfer tax & no title insurance required. Experience the ability to walk out your door to first class, 4-star restaurants, fabulous shopping & all the conveniences of this sought after neighborhood. Walk score is a 98! One time admin fee paid at closing. $1,200,000526 E Girard Avenue Philadelphia, PA 19125
Courtesy: Compass RE, (610) 822-3356
View additional infoOne of a kind!! Welcome to this one of a kind Fishtown Victorian, a true gem that exudes charm and history! This lovingly restored property offers 3,300 sq ft of living space, including an attached two-room storefront for those seeking a work-from-home lifestyle. With its rich character and many original details, this home is a testament to timeless craftsmanship. Originally built as a candy shop, ice cream parlor, and family home, this building has only had four owners, with the current owners undertaking extensive period-appropriate renovations and careful restorations in 2016. Modern comforts are seamlessly integrated, featuring a renovated kitchen and 2 baths, refinished original hardwood floors, central air, radiator heat, zoned security alarms, a commercial-grade fire alarm, and an electric parking gate. The first floor impresses with approx 550 sq ft storefront, boasting original display windows and front door, hardwood floors, stunning custom pocket doors and original light fixtures. Easily, this room can be used as a formal living room or a commercial/office space. The next room is currently used as a formal dining room showcases all original woodwork, giant windows, hardwood floors, crown molding, and an exquisite sweeping staircase. The kitchen, renovated in 2016, is a chef's dream with quartz countertops, a large eat-in island, stainless sink, and appliances. Butler stairs lead to the second floor, while a mudroom off the kitchen offers a utility sink, vintage tile floor, and a full bath with a stall shower, granting access to the private backyard and gated parking. Ascending the grand staircase to the 2nd fl, you'll discover two bedrooms and a bathroom with original raised-tank toilet, vintage tile floor, pedestal sink, claw-foot bathtub, and a charming stained-glass window. The large front rooms, bathed in natural light, serve as living and family rooms w/ sunny bay window, 9.5-foot ceilings, vintage chandelier, and original pocket doors. The lovely long hallways on both the second and third floors are adorned with elegant milk glass light fixtures. The third floor is a haven with four sunny bedrooms, including one with new carpet and a Juliet balcony, and another currently used as a dressing room. The renovated full bath offers a new vanity, vintage floor tile, and a delightful claw-foot tub with a shower. The spacious primary bedroom has sound-dampening windows for serene relaxation. The basement, previously utilized by candymakers, features tiled floors and is semi-finished, housing the washer and dryer. Bilco doors provide easy access to the sidewalk on Eyre Street, and a unique trap door in the ceiling connects to the storefront, adding to the property's allure and charm. The yard and exterior have received thoughtful upgrades, with the entire house receiving new exterior paint in 2020, along with new 1st-floor windows and storefront storm windows. The backyard was nicely re-done, providing al fresco dining area, built-in planter, grass pad, and parking space. A fence was installed in 2016, ensuring privacy and security. Adding to its appeal, the property received a new roof in 2022. The location is unbeatable, as Fishtown is one of the hottest neighborhoods in Philadelphiat, offering parks, award-winning restaurants, and bars. A library, free public pool, and recreation center with a playground are just a block away, while Adair elementary school is conveniently three blocks away. Girard Avenue's easy access to I-95 makes commuting to NYC a breeze. Situated on two lots, the main building and storefront grace 526 E Girard, while the backyard/parking are located at 1131 E Eyre Street, both w/ CMX2 zoning and separate tax id #'s. Please note the parking is deeded and is permit ready. 1131 E Eyre Tax # 1811545000, approx $100 annual property tax--confirm with public records. Annual Business Improvement District fee is apprx $629/yr. Has Limited Lodging Permit.
Courtesy: Allan Domb Real Estate, (215) 545-1500
View additional infoSun-soaked one bedroom loft-style condo with a wall of floor-to-ceiling windows and modern finishes throughout. The residence features hardwood floors; an open kitchen with wood flat-panel cabinetry, stainless steel appliances and granite countertops; a generously sized loft bedroom; and contemporary bathroom with radiant heated floors. There is a washer and dryer in the unit. One of just a handful of doorman buildings in Old City, 22 S Front is within walking distance to world class restaurants, night life, and historical sites. Built in the mid-2000s, residents of the 42 unit, eight-story building enjoy a beautifully appointed lobby, landscaped courtyard, and a shared roof deck offering panoramic views of the city skyline, Benjamin Franklin Bridge, and the Delaware River waterfront. Dogs and cats welcome!
3,851–3,875 of 4,105 properties displayed
How may I help you?Get property information, schedule a showing or find an agent |
|||||||||||||||||||||||||||||||||||||||||||||||||||||||||||||||||
|
|
|
|
|||
 |
Copyright © Metropolitan Regional Information Systems, Inc.


