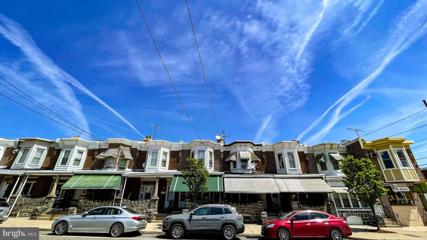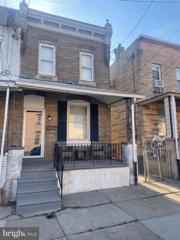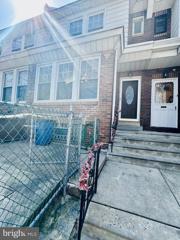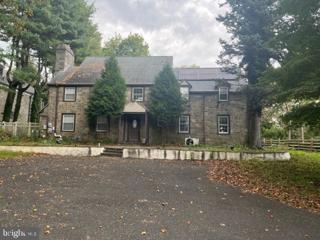 |  |
|
Philadelphia PA Real Estate & Homes for SaleWe were unable to find listings in Philadelphia, PA
Showing Homes Nearby Philadelphia, PA
Open House: Sunday, 6/30 1:00-3:00PM
Courtesy: CG Realty, LLC, (610) 566-5182
View additional infoWelcome to 7033 Ditman St! This charming stone and brick residence has been lovingly maintained and is ready for its next owner. The first thing youâll notice when you enter the home is the enclosed porch, a perfect spot for your morning coffee or a good book. As you step inside youâre greeted by a large and bright living room which comes complete with a cozy fireplace, recessed lighting, and luxury vinyl flooring throughout. Straight ahead youâll find the formal dining room which seamlessly flows into the recently renovated kitchen. The kitchen is a true work of art and comes complete with new shaker cabinets, quartz countertop and backsplash, and stainless steel appliances. From the kitchen step outside to the covered back porch, an ideal spot to enjoy beautiful summer nights. The fenced-in yard is perfect for outdoor gatherings, play, and relaxation. Additionally, the backyard features a wheelchair ramp, ensuring accessibility for all. On the second floor you will find three spacious bedrooms complete with ample closet space and a full modern bathroom. Down the stairs to the lower level you have a semi finished basement which offers additional living space and walkout access to the rear yard. Here you will also find the laundry area and powder room. This home is packed with upgrades for your peace of mind, including a brand-new roof installed in 2023 with a transferable warranty, French drains & sump pump added in 2020 with a lifetime warranty, as well as newer water heater and furnace installations. Located on a quiet street yet conveniently close to I-95, public transportation, parks, and restaurants; this property is the perfect blend of comfort, style, and functionality. ÂDon't miss the chance to make this beautiful home yours!
Courtesy: HK99 Realty LLC, (215) 725-7888
View additional info
Courtesy: RE/MAX Services, (215) 641-2500
View additional infoDiscover the home of the future at 1205 E. Durham Street, a renovated twin property in East Mount Airy, with 3-4 bedrooms and 3 1/2 baths, this home offers spacious living areas and high-end finishes throughout. Step inside and be greeted by an open concept floor plan that features vinyl flooring throughout, recessed lighting everywhere, an electric fireplace and space for a 70" T. V. with HDMI wiring in the living room, The heart of the home is the fully equipped beautiful kitchen, featuring sleek stainless steel appliances, custom shaker cabinetry, and luxurious quartz countertops. There are two islands in this area , one features two stainless steel sinks and a pull down faucet and the other is stone with enclosed cabinetry and a refrigerator bar. Whether you're a seasoned chef or just enjoy cooking for family and friends, this kitchen is sure to impress. Upstairs, you'll find a main bedroom with an electric fireplace offering ample organized closet space and ceiling glow lights . This master suite is a true retreat, complete with a private en-suite bath featuring smart fixtures including a thermostatic ceiling mount rainfall shower system with hand held body spray jets in the shower. Just imagine coming home after a long day, retreating to your private area and taking a shower while listening to smooth jazz coming through your smart systems in the bathroom. There is also a dimmable backlit anti fog bathroom mirror with touch switch features. The hall bathroom is equipped with a jacuzzi tub and other high end amenities. The two additional nice sized bedrooms have ample closet space and recessed light. Your lower level is finished and accented with an electric fireplace , this area offers additional living space that is perfect for a 4th bedroom because it also has a full bathroom with a stall shower. Other uses for this area could be a home office or a media room. The laundry /utility room is separate from this area and it is adjacent the one car garage and has an exit to the rear of the house. Situated in a vibrant neighborhood of Mount Airy, this home offers the perfect combination of tranquility and convenience. Just to emphasize, the living room, main bedroom and the basement have all been HDMI wired for your smart tv's. You will also enjoy the easy access to local shopping, restaurants , public transportation and more. The seller is providing a one year home warranty from APHW to the Buyer at settlement.
Courtesy: Long & Foster Real Estate, Inc., (856) 857-2200
View additional infoSnuggled on a quaint street this home boasts 2 bedrooms and a full bathroom on the main level and a 3rd bedroom on the 2nd floor. Enter the enclosed front porch that serves as a perfect sitting room and then into the living room which is open to the dining room for ease of entertaining. Kitchen with newer refrigerator, gas cooking . Basement with laundry area and drainage system has high ceilings and is just waiting to be finished which would provide so much more living space. A new hot water heater just installed. Roof is 10 years old. There is a gas line to the house making it easy to convert to gas heat. Fully fenced yard. Great price for this lovely home in the in the River Town of Palmyra. We are conveniently located to many major roadways and bridge to Philly. Schools, playgrounds and ball fields are all nearby. Book your appointment now! Open House: Sunday, 6/30 3:00-4:00PM
Courtesy: Keller Williams Main Line, 6105200100
View additional infoWelcome to the this beautifully move-in ready home located on the quiet tree lined Temple Rd in Mt Airy. When you walk in you are welcomed with a spacious open layout, wonderful for entertaining. The kitchen sports high end stainless steel appliances, modern white cabinets, and a stunning island with gorgeous granite countertops. Downstairs offers a carpeted finished basement and powder room, perfect for an office or den. Also downstairs is the walkout laundry room that leads to the private parking and the attached 1 car garage. The second floor offers three spacious bedrooms with plenty of closet space. The bathroom boast grey shower tiles, a slate floor, and skylight. This property includes HVAC, updated wiring, hardwood floors throughout the first & second floors and a newer roof.
Courtesy: Canaan Realty Investment Group, (215) 333-1826
View additional infoWelcome to 2132 Saint Vincent St! This 3-bedroom, 1-bathroom beauty is the epitome of move-in readiness, boasting new paint and stunning hardwood floors throughout. With 1,170 sqft of space to call your own, every corner exudes comfort and style. Nestled in a prime location and meticulously maintained, this residence is a true gem. Don't miss out on the chance to make it yours! Schedule a viewing today. $330,0007833 Mill Road Elkins Park, PA 19027
Courtesy: Keller Williams Real Estate Tri-County, (215) 464-8800
View additional infoWelcome to 7833 Mill Road! A charming twin home tucked away in a quaint Elkins Park neighborhood. Step inside the front door into a light filled first floor with new hardwood flooring throughout, and a Living Room with built-ins, adding that extra character we love! The updated Kitchen offers open concept eat-in living, new countertops, new backsplash, and new bottom cabinets. From there walk out the french doors to an amazing and spacious new deck overlooking the backyard and park across the way. It is the perfect space for entertaining and/or relaxing and enjoying the peaceful surroundings. Next up, the second floor offers hardwood flooring in 2 great sized bedrooms and a full bathroom with a shower/tub combo. The Basement is fully finished with the third bedroom, another full bathroom with beautiful exposed stone, the laundry room, brand new electrical installed and plenty of extra storage space. From there, walk outside to a fully fenced in backyard with a patio and ample yard space, leading to the detached two car garage. This home has it all, serene surroundings while offering walkability to High School Park, Elkins Park train station, all of the restaurants and shops in the downtown Elkins Park area including Creekside Brewery and Goat House Creamery! Come and see for yourself! ****Total SQFT does not include the 405 SQFT finished lower level. This level includes 1 bedroom and 1 full bathroom, as well as a walk out to front and patio/backyard. TOTAL including is 1215 SQFT.****
Courtesy: Legacy Landmark Realty LLC, (215) 745-2480
View additional infoWelcome to this spacious 3 bedrooms 1 full baths located on quite block in Tacony. Property is located in a great location .the house have new windows new bathroom and new hardwood floor.
Courtesy: Real Broker, LLC, (856) 240-1072
View additional infoGet ready to be wowed! We've stumbled upon an absolute gem just moments from Main St. Maple Shade, and it's a real game-changer. This place has it allâa spacious corner lot, long-term tenants already in residence paying for all utilities, solar panels, and a sweet $2,650 per month income stream. But wait, there's more! Picture this: a charming single-family home with an fenced-in oversized yard, perfect for those epic backyard bashes. With plenty of parking space, entertaining here is a breeze. And let's not forget about the heart of the homeâthe large eat-in kitchen that seamlessly flows into the cozy family room. It's the ultimate spot for gathering with loved ones and making memories. Inside, your will find three bedrooms, two full bathrooms, and even a partial basementâtalk about space to spread out and relax. This place is a real winner, folks. With unbeatable location, income potential, and awesome features. Don't miss outâschedule a showing today and let's make some dreams come true!
Courtesy: Home Vista Realty, (215) 980-8881
View additional info
Courtesy: Elfant Wissahickon-Mt Airy, (215) 247-3600
View additional infoWelcome to this wonderful opportunity for this Two story brick row located in Cedar Brook section of the city. Property offers small cover front patio, spacious living room, dining room, modern kitchen, 3 bedrooms, 3pc tiled bath. Beautiful hardwood floor throughout. partial finished walkout basement to rear driveway & 1 car garage. Plenty of on street parking conveniently close to local shopping and public transit. $290,000727 Morgan Avenue Palmyra, NJ 08065
Courtesy: Weichert Realtors - Moorestown, (856) 235-1950
View additional infoThis is the definition of a charming twin style home! From the delightful front porch to the upgraded backyard deck. We start with the 2nd floor featuring three cozy bedrooms and a full bathroom with new linoleum flooring. There is also a 3rd level walk-up with space for a playroom, home office or whatever type of room you desire. Enjoy your morning coffee on the inviting front porch or entertain guests on the multi-level back porch overlooking a beautifully fenced-in backyard. Inside you'll find a spacious living room with luxury vinyl plank flooring, dining room with natural wood flooring and the heart of this home, a full eat-in kitchen, also with luxury vinyl plank flooring and simply perfect for all your meals and culinary adventures! There's a full basement with a concrete floor for your storage needs and a convenient laundry room and powder room right off the kitchen area on the first level. The upstairs hallway has newer luxury vinyl plank flooring and the other two bedrooms have new carpeting and paint. Come and experience the warmth and comfort of this delightful home! Welcome to 727 Morgan Ave. in Palmyra, NJ! Hurry, this one won't last!
Courtesy: Canaan Realty Investment Group, (215) 333-1826
View additional info3-Bedroom Brick Twin house in Burholme, Philadelphia. 3-bedroom, 1.5-bath brick twin located in Northeast Philadelphia. Well-maintain condition, central AC and central heating, hard-wood floor, Closed to all major Shopper.
Courtesy: EXP Realty, LLC, (888) 397-7352
View additional infoWelcome to 8048 Fayette Street! This delightful property offers a unique blend of character and potential. Although it needs a little TLC, the strong foundation and customizable features make it an exciting opportunity. Key Features: The kitchen opens to a deck, great for outdoor dining or just enjoying a cup of coffee. Convenient Location: Close to shops, restaurants, and Arcadia University, this home is ideal for those seeking an easy lifestyle. This property is a great investment for both first-time homeowners who want to personalize their space and investors looking to do a fix-and-flip project. Donât wait! Seize this incredible chance to create your dream home. Contact us today to schedule a viewing. Your future awaits! Property sold AS-IS
Courtesy: Keller Williams Main Line, 6105200100
View additional infoGreat Area, Great Opportunity, Great Value - 4 bedroom, 1 bath Stone home. 3+Level Home features 1600+ sq ft and taxes under 6400. Main Level: Opens to Great room/Living and Dining area. Straight thru to Kitchen with side exit (deck landing ) to driveway. Upper Level(s): 4 Bedrooms paired with custom closets, high ceilings, natural light and hall bath. Lower Level / Basement: multipurpose room finished and perfect for home theater/ office/den and gym. Laundry/ Utility Room leads to rear patio/ parking pad/ garden shed and rolling green yard. Direct access to Outdoor Living Area for year round enjoyment. Plus this home comes with a 1 year home warranty and motivated sellers. Interior Photos Virtually staged/edited.
Courtesy: Compass, 3022734998
View additional infoWelcome to 4812 Friendship Street. Come see this charming cozy well maintained home that's located in the heart of Tacony. Upon arrival you will be welcomed by a nice front porch. Once inside you will enter the living room, which goes straight through to a beautiful updated eat in kitchen with stainless steel appliances. This home offers 3 bedrooms with 1 full and 1 half bathrooms. There is an unfinished basement that offers a laundry area with extra space that can be used for storage. You get a small backyard where you can entertain guest or simply to show off your gardening skills. This home would be perfect for a first-time homeowner, an investor looking to add to their portfolio or person that wants to downsize. This home is close to shopping centers , 25 mins from cherry hill mall , and 15 minutes from Center City. Schedule your showings today. $549,9005 Linden Avenue Riverton, NJ 08077
Courtesy: HOF Realty, (856) 804-1805
View additional infoLocation ! Location ! Location ! This beautiful ranch has views of the river right from your front porch! You can sip a cocktail & watch the boat races on Wednesday nights ! Professionally painted floor to ceiling neutral colors. New kitchen featuring shaker style cabinetry, quartz countertops, tiled backsplash, & new stainless steel appliance package. Stunning custom tiled bathrooms. Partially finished basement for all of your entertainment needs. She Shed of your dreams! Complete with a wood-burning fireplace ! Previous owners had plans to add a staircase & turn the spacious attic into more living space. This is the one you want to call home ! Will not last !
Courtesy: Home Max Realty, (215) 904-7508
View additional infoLocation! Location! Brick row conveniently located a block away from the Roosevelt Mall on Cottman Ave. This property offers many upgrades including new front door and storm door, rear exit fire door, new hardwood floor, newer kitchen with granite countertop and ample cabinets, new ceramic tile walls, exhaust systems, fresh paint, most of the windows have been replaced, finished basement with half bathroom, new laundra room floor, attached basement garage plus a private parking.
Courtesy: Coldwell Banker Realty, (856) 235-0101
View additional infoMove over Moorestown and Haddonfield Victorian style Home, this is the Maple Shade Hybrid. This 4 bedroom 2.5 bathroom Hybrid boasts the enchanting magic of a high ceiling foyer with instant awe of a family room large enough to entertain your guest with a piano recital or a poetry reading. While mingling in this room; the two glass doors will allow you to gaze at the formal dining room which brightens the area with a crystal chandelier. The dining room allows you to either enter the large kitchen or head out to the three tier Trex deck which leads to the above ground pool. Summertime fun and entertaining for sure. Go back into the home and you can go relax downstairs in the finished basement. family room warmed by a gas fireplace can set the tone for many family memories. Venture up to the 2nd floor and the wow begins. A huge master suite with a loft and master bathroom can leave you speechless. The opportunities for change are limitless. The third floor offers two more bedrooms and a full bathroom. This home will give you everything you can imagine and more. You wont be disappointed. Buyer is responsible for obtaining C/O.
Courtesy: Home Vista Realty, (215) 980-8881
View additional infoWelcome to this lovely end of row home offer for sale, cozy and warm feature 3 bedrooms and 1 bath. Nice back yard with huge deck. Gourmet kitchen and finished basement . Reliable tenant pays $1500 per month. Close to schools, shopping center, and major roads. Schedule your appointment today before it is gone! Open House: Sunday, 6/30 12:00-2:00PM
Courtesy: Compass RE, (267) 435-8015
View additional infoWelcome to 32 E Willow Grove Ave, a spacious stone twin home c.1906 in Philadelphia's historic Chestnut Hill neighborhood. The interior of this exquisite property gets both morning and afternoon light and has been well-maintained over the years. Leading up to the homeâs elegant front door is an expansive porch that overlooks the garden. Youâll enter into the homeâs beautiful living room with its tall ceilings, large front and side windows, a wooden spindled staircase, and corner wood burning fireplace. Continue on to the homeâs spacious formal dining room that includes a deep coat closet for extra storage. The updated kitchen features a traditional black and white diamond ceramic tile floor, stainless steel GE Profile appliances, a water filtration system under the kitchen sink, and a stackable washer/dryer in the rear storage closet. Off of the kitchen is an additional staircase that leads to the 2nd floor. The 2nd floor has 3 comfortable bedrooms and a hall bathroom with 2 linen closets for extra storage. The 3rd floor has 2 additional bedrooms and another full hall bathroom. There is also no shortage of character in this home with its the original hardwood floors throughout, detailed trim around every window and entryway, and solid wood paneled doors with vintage crystal doorknobs. Continue outside to the rear fenced in backyard which spans 68 feet deep and includes a patio for outdoor dining, a raised garden bed, and swing set. The location of this house is second to none. You will be a half block away from Germantown Ave which has numerous restaurants and cafes such as Campbellâs Place, Cin Cin, Bredenbeckâs, Baker's Street and The Night Kitchen. Also, nearby is the Weavers Way Food Co-op, Wissahickon Park and convenient transportation options including the 23 bus line and the Wyndmoor and St. Martin's regional rail stations to Center City. This home is close to J.S. Jenks (public school), Springside Chestnut Hill, Crefeld School, La Salle College High School, Mt. Saint Joseph Academy (private schools), Chestnut Hill College and Arcadia University.
Courtesy: Premium Realty Group Inc, (215) 613-8866
View additional info''West Mayfair Beauty'' Large straight thru, Harwood through out the house., eat in kitchen and full formal full large walk out basement, powder room, laundry room, full garage, long and large front patio and beautiful 16 foot rear deck.
Courtesy: Keller Williams Real Estate-Langhorne, (215) 757-6100
View additional infoIncredibly well maintained, spacious West Mayfair straight thru home on tree lined street. Move in ready with 3 bedrooms, 1.5 baths. Numerous upgrades throughout mixed with meticulously cared for original features. New windows in living room and kitchen (2022). New stainless steel kitchen dishwasher and range (2022). Roof Coating (2024). New stack pipe (2023). Exterior underground plumbing from middle of street to home replaced in 2021. Original hardwood flooring throughout and spacious living room filled with an abundance of natural light. Eat-in-Kitchen with stainless steel appliances, natural slate tile flooring and backsplash. Side door off kitchen leads to elevated concrete patio. Upstairs bath with wood-look ceramic tile Kohler sink and toilet. Full, unfinished basement includes half bath and laundry. Large basement is perfect for storage and ideal size to create an additional living space. Convenient to public transportation, minutes to Roosevelt Boulevard and I-95. Donât miss this opportunity at this wonderfully well cared for home. Book your appointment TODAY!
Courtesy: Concept Realty LLC, (215) 333-1120
View additional info
Courtesy: Exit Benchmark Realty, (215) 427-2870
View additional infoThis 5bedroom Gem is in the heart of Elkins Park. It has all the amenities you are looking for. It has an in ground pool spacious backyard. Great for a large family. Schools are in the Cheltenham school dostrict. This property is being sold "As-Is" Seller will not be making any repairs. How may I help you?Get property information, schedule a showing or find an agent |
|||||||||||||||||||||||||||||||||||||||||||||||||||||||||||||||||
|
|
|
|
|||
 |
Copyright © Metropolitan Regional Information Systems, Inc.


























