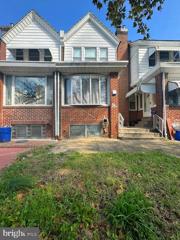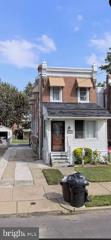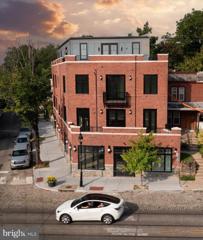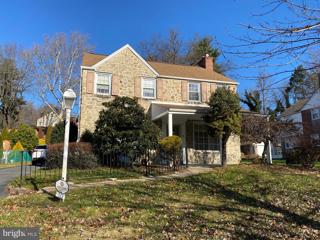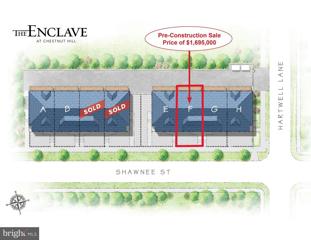 |  |
|
Philadelphia PA Real Estate & Homes for SaleWe were unable to find listings in Philadelphia, PA
Showing Homes Nearby Philadelphia, PA
Courtesy: Realty Mark Cityscape, (215) 583-7777
View additional infoGreat location in Mayfair and closed to Frankford Ave. Walking distance to stores, school and public transportation. The kitchen is equipped with stainless stove and granite countertop. The living room is in good size with plenty of natural light through windows. Second floor features 3 bedrooms and updated full bathroom. The front yard has plenty of space for entertaining.
Courtesy: Appreciation Realty LLC, (610) 489-0198
View additional info
Courtesy: Keller Williams Realty Devon-Wayne, (610) 647-8300
View additional infoThe dream of being a part of the warm & inviting Chestnut Hill Community includes a home that exudes character & unique touchesâWelcome to 33 E. Willow Grove Ave., a home that has a true heart and soul. This 4 bedroom + bonus room, 3.5 bathroom stately beauty is less than 1 block to Germantown Ave & less than 2 blocks to the Wyndmoor Regional Rain station. The renovated kitchen, new powder room, charming sunroom & dreamy patio have been cherished beyond measure. The traditional curb appeal is punctuated by a façade with contrasting materials and planes drawing immediate interest. An arched entry leads into an inviting living space with gas fireplace and artistic walnut inlayed floors. French doors open to a sumptuous sunroom with heated floors and new windows. This special space feels both serene and amiable. The large dining space off of the living room leads to a newly added powder room and ultimately to a timeless, recently-renovated kitchen with a pantry, gas range and its focal point: a retro turquoise Smeg fridge. A rear door off of the kitchen leads to an awe-inspired, newer slate patio outlined with pristinely-maintained grass and an immaculate stacked stone wall. Your morning coffee âme-timeâ begins in this richly appointed outdoor space. The second level of this home boasts a renovated main suite with en suite bath leading to a dressing room with space for even the largest wardrobes! The large second bedroom on this floor has a dedicated full bathroom as well. Making your way to the third level and you will find two cozy bedrooms plus a cedar closet which could function as an office or fifth bedroom. Yet another full bathroom rounds out this top level. The basement space includes a separate washroom with separate entry and washer/dryer. This level has plenty of potential! Directly across the street from Winston Park for a picnic or a short stroll to Baker Street Bread, Chestnut Hill Brewing Company, The Fresh Market, Weavers Way Co-op, Market at the Fareway, the Wissahickon trails, Pastorius Park and so much more in this bustling, sought-after neighborhood or take the train to Center City in 30 minutes. With an outstanding location & inspired interior, 33 E. Willow Grove Ave. offers you all of the charm of Chestnut Hill.
Courtesy: EXP Realty, LLC, (888) 397-7352
View additional infoTake advantage of this residential sale opportunity before it's gone! This property boasts four bedrooms, providing more than enough space for a growing family or potential tenants. With three full bathrooms, it offers convenience and comfort for daily living. The finished basement adds extra versatility, whether it's utilized as a recreational space or an additional living area. Not to mention the spacious backyard, perfect for outdoor activities and gatherings with friends and family. Don't hesitate to make this investment in your future â secure your dream home today!
Courtesy: Compass RE, (267) 435-8015
View additional infoOnce in a lifetime opportunity awaits at 8100 Germantown Avenue-- a rare corner four story development nestled in the center of Philadelphiaâs Historic Garden District. Offering timeless amenities and contemporary flair amongst the exquisite architecture in Chestnut Hill, this boutique building will feature expansive retail space on the main level and two custom residences on the upper levels. Take a private staircase up to The Cresheim Suite and instantly enter into a gallery foyer that is ideal for displaying artwork. This two bedroom, two and a half bathroom home boasts an open-concept floor plan with custom selections throughout. A designer chefâs kitchen with a breakfast bar overlooks both the light-filled dining area and spacious living room. Perfect for entertaining, a terrace that spans the entire front of the building showcases picturesque views of âThe Avenueâ. Just off of the living areas, there is a powder room and a laundry room. Both bedrooms are generously sized with ensuite baths and excellent closet space. Located on the 3rd & 4th floor, The Wissahickon Suite is a bi-level three bedroom, three and a half bathroom penthouse with a private elevator entrance. Ideal for ultimate exclusivity, the first level of the home showcases three generously sized bedrooms that each enjoy use of ensuite baths. The lavish primary suite features a sitting area, personal balcony, spacious walk-in closet, and a luxurious bath with a dual vanity and stall shower. Nearby, youâll find a laundry room with a side by side washer and dryer. Perfect for entertaining, the highest level provides access to a sprawling roof deck with beautiful views of âThe Avenueâ. The spacious living room has a wet-bar, ideal for mixing up cocktails. Overlooking the separate dining area, youâll find a chefâs kitchen with a large center island including seating for six. Residents will enjoy private off-street parking and maintenance-free living in the heart of Philadelphiaâs most sought-after neighborhood. This property is just steps away from all of the excellent shops and conveniences located within the village. Lovely restaurants, cafes, parks, schools, and public transportation options are within easy reach. The development also offers Philadelphia's coveted 10 year tax abetment. Donât miss out on this exciting new construction premises.
Courtesy: Home Vista Realty, (215) 980-8881
View additional info
Courtesy: Homestarr Realty, 2153555565
View additional infoPrice Reduced .Very convenient & desirable location . 2 story colonial 4 Bedrooms and 3 full bath rooms. Covered front porch .Enter into living room .Large picture window and gas fireplace. Updated kitchen and baths. Move in condition. Living room ,steps and all bedrooms carpet. Semi finished basement with ceramic tile floor .Gas heat and central air. Cheltenham school district. well priced property. Very deep driveway and detached garage. Rear yard and well kept patio for relaxing and barbecue. Stone and brick home. You will not be disappointed. $480,00022 Jade Lane Cherry Hill, NJ 08002Open House: Sunday, 6/30 1:30-3:30PM
Courtesy: BHHS Fox & Roach - Haddonfield, (856) 428-2600
View additional infoPhotos Coming Soon! Donât miss this fantastic Cherry Hill homeâitâs a must-see! This spacious residence features four bedrooms and three full baths, including an in-law suite. Entering the foyer, you can take a short set of steps down to an expansive Bonus Room, a large bedroom, and a fully updated bath. The laundry area and garage exit are located in a separate section. Upstairs, youâll discover a modern kitchen, a large living room, and a cozy den with a fireplace. Sliding doors from the den lead to a brand-new Trex deck. Down the hall are three additional bedrooms and two baths. This is a wonderful family home in a great neighborhood, with a charming playground just a short walk away.
Courtesy: Prime Realty Partners, (856) 906-5885
View additional infoThis 3 Bedroom, 1.5 bath home is situated on a corner location. The Dining Room and Kitchen have been opened up to provide for large gatherings. The Large Living Room has a half bath. Lots of Natural Light will provide the new homeowner what they need to make their new decorating ideas shine. This home has 3 large bedrooms on the 2nd floor and 1 full bath. The basement is the full size of the 1st floor and provides two doors, one to the side and one to the rear of the home. With the proper permitting a small business may be possible from the basement. Plenty of On Street parking and parking for 1 car in the driveway. Convenient to all public transportation, and all major Philadelphia Roadways. Walk to all Convenience Shopping. 25 Minutes to Philadelphia International Airport 25 Minutes to Trenton Airport and for all who have Private Planes only 12 minutes to Northeast Airport Come see how you can make this house your home today.
Courtesy: Global Hubs Realty Group, LLC, (347) 556-9362
View additional info$535,00014 Beryl Road Cheltenham, PA 19012
Courtesy: Keller Williams Real Estate-Blue Bell, (215) 646-2900
View additional infoThis beautiful home is ready for your family!The versatile layout offers a master bedroom on the first floor and a large bedroom on the second level that can serve as a master while kids are young. The kitchen is truly the heart of the home. With a large island and bar counter, there is ample space for cooking and connecting with family and guests. The kitchen has plenty of drawer space and a pantry. The kitchen also offers both a breakfast nook with custom built storage benches and space to accommodate a large dining table. The walls of windows bring in lots of natural light. The large family room has wrap around windows, ceramic tile floors, and an energy efficient mini split unit making the space comfortable year round. The living room has a stone fireplace and picture window. The home sits on a half acre lot. The front walk features a pollinator garden with rain barrel; the side yard features a stepped garden for growing vegetables or more flowers; and the back fenced in yard features a multi-level deck overlooking a large open green space nestled amongst the trees. The finished basement has a small room that can serve as a bedroom, and a larger room with ceramic tile floors and a glass sliding door that leads out to a one-of-a-kind, covered in-ground pool area with a full bathroom. Youâll feel like youâve made a home in your own private resort.
Courtesy: Integrity Real Estate Services, (215) 849-1111
View additional infoThey say when you find the home that's right for you. You will know when you walk through the door. So hurry up and walk through these doors. While this twin home has many aesthetically pleasing amenities let me take a moment to name a few.Number 1, If you dont like curb appeal this may not be the house for you... This 3 bedroom 2 full and 2 half bath twin gives a feeling of warmth from the moment you walk in... Separate living and dining area .. Spacious finished basement with tiled flooring and laundry room as well as a half bath which makes this room great for entertaining or man cave worthy!! A yard that opens its arms and wraps around this home. The rear yard gives a feel of relaxation, peace and tranquility but that's what i feel.. Tell us what you feel when you walk out there. I know what your thinking I forgot the kitchen... Well believe me when i tell you there is no way you can forget this kitchen. Perhaps is the amole white cabinetry with silver accents you will love. It may be the absolutely stunning countertops which there is plenty of. Stainless steel appliances, alluring backsplash, newer flooring... Thats to just name a few... Schedule your showing today!!! I am dying to know what room or amenity you love the most!!! $389,900705 Lincoln Avenue Palmyra, NJ 08065
Courtesy: Your Town Realty, (855) 600-2465
View additional infoYes! Mortgage rates have gone up! But this home can help you pay your mortgage! Please read the entire description for details. WELCOME to 705 Lincoln! A home that provides all the amenities and benefits of home ownership plus the bonus of an investment component. This updated and perfectly maintained 5 bedroom, 2 full bath Craftsman style home has everything you are searching for. As you walk up to the home notice the new 3 color vinyl siding and the lovely front wrap-around porch with new Azek synthetic decking ... it is just one of the perfect spots to relax here. Upon entering the home, notice the freshly refinished chestnut front door, nicely sized living room, and 9â ceilings throughout the first floor. The first floor has all original chestnut woodwork with oversized chestnut windows, original 5 panel doors with glass doorknobs, and all of the wood floors are refinished. The kitchen was just updated and features new cabinets, granite countertops, and stone backsplash. The bath was recently completely renovated and features a pedestal sink and claw foot tub. Step through the freshly renovated kitchen and out to the over-sized cedar deck where youâll find ample shade, plenty of privacy, mature landscaping, a chemical-free yard, and a natural gas fueled Weber barbecue grill. The full basement adds another 1,000 square feet for a total of 2,755 and not only offers even more potential living space but also has a full laundry with utility tub, a workshop area, and an abundance of storage space. All of the mechanicals are located in the basement area with easy access. This wonderful home in the very best location has it ALL! Many modern amenities and classic old world charm. Close to major highways such as Route 73 and Route 130 and shopping. Walk to the RiverLine train station to connect to Philadelphia, New York, Boston, and Atlantic City without ever touching your car. The home is currently configured with 2 bedrooms, living room, dining room, kitchen, full bath, full basement, and garage on the first floor and a 1 bedroom private entrance in-law suite on the second floor with living room, eat-in kitchen, full bathroom, and a large storage room. The home can be configured any way the prospective buyer desires; live on the first floor while the in-law suite pays many of your bills and gives you many tax advantages or use the home as a 5 bedroom, 2 full bath single family home.
Courtesy: EXP Realty, LLC, (888) 397-7352
View additional infoThis charming 4 bedroom, 2 1/2 bathroom, 2400+ sw ft, Colonial property in Cheltenham is a must see! Situated on the corner of Kingston Rd and New 2nd St, the curb appeal catches your eye immediately. This is located directly across the street from Elkins Park school. When you enter the front door, to your right is a formal dining room with a large bay window that allows for an abundance of natural light. To the left of the front door, you will find a grand formal dining room with a gorgeous fireplace, lots of windows and recessed lighting. As you continue through the living room, you reach the cozy family room with a half bath and additional closet space. You then come to the custom, eat-in kitchen with center-island cooktop, breakfast nook, and french door access to the backyard. This home comes with a walk-in pantry with a sink, small refrigerator, built-in desk. This pantry area also has a side entrance leading to the driveway for easy unloading of groceries and access to the partially finished basement. Upstairs is the primary bedroom suite with vaulted bathroom ceiling, oversized stall shower and whirlpool tub. Between the bedroom and the bathroom is the washer/dryer closet for your convenience. Three additional, generously sized bedrooms, a hall bathroom and ample closet space round out the second floor. The basement is partially finished with the space divided at the steps. The finished area is currently being used as a playroom while the unfinished side is being used for storage and mechanicals. Outside there is a long gated driveway leading back to 2 covered parking spaces, ample parking for multiple vehicles, a small grassy area and a covered patio for your morning coffee or entertaining. Come make this home yours! Schedule your showing today or stop by the Open house this weekend. THE FIRST OPPORTUNITY TO VIEW THIS PROPERTY IS THE OPEN HOUSE
Courtesy: HK99 Realty LLC, (215) 725-7888
View additional info
Courtesy: RE/MAX Access, (215) 400-2600
View additional infoWelcome to this stunning single-family home situated at 8021 Hammond Rd in desirable Cheltenham Township. This beautifully updated ranch-style home boasts 2 bedrooms and 2 full bathrooms, offering both charm and convenience. Upon arrival, you'll be greeted by the lovely curb appeal, featuring spacious front and side yards, complemented by a sizable, covered updated patio ideal for enjoying those sunny days outside. The property includes a well-sized driveway and a 1-car garage for your convenience. Step inside to discover a spacious living room with gorgeous wood plank floors, a cozy wood-burning fireplace, and elegant lighting. The adjacent dining room is perfect for family dinners, enhanced by a stylish chandelier and seamless flow into the updated kitchen. The kitchen dazzles with wood plank floors, granite countertops accented by marble backsplash, deep stainless-steel sink, soft-close cabinets, ample counter space, and a convenient access door to the expansive backyard. The master bedroom impresses with wood plank floors, a ceiling fan, generous closet space, and an updated full bathroom. The second bedroom also features wood plank floors, a ceiling fan, ample closet space, and its own updated full bathroom. Additionally, there is a door off the kitchen that leads to the well-sized laundry room with a utility sink, offering convenience and functionality. This home also includes a clean, spacious cemented basement with excellent ceiling height, presenting endless possibilities for a finished basement, additional bedroom, or an office. Outside, features the large backyard that provides a perfect setting with a sizable patio and with a little shaded area, ideal for outdoor gatherings and relaxation. This property was completely rehabbed within the last 5 years, this home has been meticulously maintained, offering a peace of mind to its new owners. Conveniently located near shopping, transportation, parks, and much more, this property presents an exceptional opportunity. This property also has a New Roof that was just installed this year in 2024. So donât miss the chance to make this wonderful home yours. Schedule your showing today and envision the joy of living here. With its ideal blend of comfort and style, this home wonât be on the market for long. Pack your bags and move right in â your new home awaits!
Courtesy: Patterson-Schwartz-Newark, 3027337000
View additional infoMt Airy section of Philadelphia. Located across the street from Enon recreation fields, it seems like a park. This is a 3 bedroom 1 & 1/2 bath rowhome with some newer laminate floors. There is off-street parking from the alley behind the house. Great location. Just minutes to Target, Walmart and more shopping. Small patio in the front yard. Paved off-street parking and generally good parking across Michener Ave. This home needs some love but seems to be a solid house. Recent sales in the area show that there's good value. Sold as is by the owner's guardian.
Courtesy: A Plus Realtors LLC, (215) 618-2282
View additional infoProperty New paint throughout .New update kitchen and Floor .Hardwood floor both level.one block way from cottman Ave and couple block close to Frankford Ave convenient on all shopping .
Courtesy: Keller Williams Realty - Cherry Hill, 8563211212
View additional infoDiscover the Charm of This Delightful Single-Family Home! Welcome to this charming single-family home that exudes warmth and comfort. Enter from the side into a spacious center hall. To your left, you'll find a cozy dining room, with the kitchen situated along the back of the home, offering convenient access to the rear deck. From the kitchen, a staircase leads down to a full basement, which features a walk-out to the yard and garage. On the right side of the entrance, there's a welcoming living room centered around a fireplace, adjacent to an all-season room with double glass doors that face the front of the home. The elegant wooden staircase with ornate details guides you to the second story, where you'll find three generously sized bedrooms, each with ample closet space. Come and experience the inviting charm of this delightful home â priced below market value so you can effortlessly make changes to suit your lifestyle. This could be yours! More pics to come.
Courtesy: Keller Williams Realty - Washington Township, (856) 582-1200
View additional info****$7,000 BUYERS ASSIST & 1 YEAR HOME WARRANTY: Welcome to 120 Jefferson Ave, a charming semi-detached home located in the desirable Cheltenham Village subdivision. This spacious property boasts 2,435 square feet of living space, offering ample room for your family and entertaining needs. 5 generously-sized bedrooms provide plenty of space for rest and relaxation. 1 full bath and 1 half bath, conveniently located to serve both family and guests. Beamed ceilings add character and warmth to the living spaces. A well-lit mudroom ensures that your home stays clean and organized. The large kitchen is perfect for dining and entertaining, featuring plenty of space for meal preparation and social gatherings. A full basement offers additional storage space and potential for future customization. Enjoy the privacy of a fenced-in backyard, perfect for outdoor activities and family fun. This home combines the charm of traditional design with modern conveniences, making it an ideal choice for anyone seeking comfort and style in Cheltenham Village. Donât miss the opportunity to make 120 Jefferson Ave your new home! Special Offer: $7,000 SELLER's Assist: providing you with additional financial flexibility and a 1 YEAR HOME WARRANTY which Provides peace of mind for the new homeowners. Contact us today to schedule a viewing and experience all this wonderful property has to offer. The property is being sold "AS IS," giving you the opportunity to customize and make it your own. No Repairs $1,795,0008215 Shawnee Street Philadelphia, PA 19118
Courtesy: BHHS Fox & Roach-Chestnut Hill, (215) 247-3750
View additional infoHome trade-in program and other builder incentives. Ask how we can put together a personalized package for you. The Enclave, a special nook of 8 truly luxurious townhomes overlooking Pastorius Park, just steps from the wonderful shopping and dining along Germantown Avenue in vibrant Chestnut Hill. Each townhome features modern, open floor plans, deep window sills, upgraded finishes, 2-car garages and an Association security gate. Additional featured options include: Sub-Zero/Wolf appliances, and elevators servicing all floors. Enjoy your private front courtyard and take in the Pastorius Park Summer Concert Series, walk to dinner along the Avenue, catch a show at the theater or easily commute into Center City via multiple nearby regional rail stations. Easy access to Fairmount Park, the Wissahickon Trails and major roads. With a full 10-year tax abatement, this is truly an opportunity not to be missed! Just 6 homes remain! $1,995,0008217 Shawnee Street Philadelphia, PA 19118
Courtesy: BHHS Fox & Roach-Chestnut Hill, (215) 247-3750
View additional infoHome trade-in program and other builder incentives. Ask how we can put together a personalized package for you. The Enclave, a special nook of 8 truly luxurious townhomes overlooking Pastorius Park, just steps from the wonderful shopping and dining along Germantown Avenue in vibrant Chestnut Hill. Each townhome features modern, open floor plans, deep window sills, upgraded finishes, 2-car garages and an Association security gate. Additional featured options include: Sub-Zero/Wolf appliances, and elevators servicing all floors. Enjoy your private front courtyard and take in the Pastorius Park Summer Concert Series, walk to dinner along the Avenue, catch a show at the theater or easily commute into Center City via multiple nearby regional rail stations. Easy access to Fairmount Park, the Wissahickon Trails and major roads. With a full 10-year tax abatement, this is truly an opportunity not to be missed! Just 6 homes remain!
Courtesy: BHHS Fox & Roach-Chestnut Hill, (215) 247-3750
View additional infoHome trade-in program and other builder incentives. Ask how we can put together a personalized package for you. Construction starting - Phase Two now taking deposits. Don't miss the opportunity to customize your own home from scratch! The Enclave, a special nook of 8 truly luxurious townhomes overlooking Pastorius Park, just steps from the wonderful shopping and dining along Germantown Avenue in vibrant Chestnut Hill. Each townhome features modern, open floor plans, deep window sills, upgraded finishes, 2-car garages and a security gate to your private driveway. Additional featured options include: Sub-Zero/Wolf appliances, and elevators servicing all floors. Enjoy your private front courtyard and take in the Pastorius Park Summer Concert Series, walk to dinner along the Avenue, catch a show at the theater or easily commute into Center City via multiple nearby regional rail stations. Easy access to Fairmount Park, the Wissahickon Trails and major roads. With a full 10-year tax abatement, this is truly an opportunity not to be missed! Just 6 homes remain!
Courtesy: KW Empower, vicki@kwempower.com
View additional infoPictures Coming SOON!!! Welcome to your dream home at 8332 Forrest Ave, Philadelphia! This beautifully renovated property offers the perfect blend of modern comfort and classic charm. Situated in the desirable, Historic Mt. Airy section of Philadelphia. This home boast numerous upgrades that make it a true gem. Key features include 1. Open Concept Kitchen and Dining Area. This layout not only creates a spacious and inviting atmosphere but also makes it ideal for entertaining family and friends. 2. Finish Basement with a separate entrance. The basement adds valuable living space to this home. It can be transformed into a home office, gym, entertainment room, or anything your heart desires. 3. Brand new Heating and Central Air Unit. Efficient and modern, it ensures a cozy atmosphere in winter and refreshing coolness during the hot summer months. 4. Brand new Roof with a 10-year Warranty, providing you with a peace of mind and protection from the elements. 5. Private rear driveway parking. Location: Nestle in the heart of Philadelphia, this property is surrounded by amenities and conveniences. Easy access to shopping, dining, parks and schools, making it an ideal location for families and professionals alike. plus, the nearby public transportation options make commuting a breeze. Don't miss out on this fantastic opportunity to own a home that combine modern updates with classic charm. Schedule a showing today and make 8332 Forrest Avenue your new address!
Courtesy: RE/MAX Access, (215) 400-2600
View additional infoWelcome to 7252 Hegerman Street, a 3 bedroom 1 bath home in 19135. This is a homeowners chance to own a home under market value with a little bit of tlc. The front porch & large rear yard is perfect for family gatherings. We welcome your visit! How may I help you?Get property information, schedule a showing or find an agent |
|||||||||||||||||||||||||||||||||||||||||||||||||||||||||||||||||
|
|
|
|
|||
 |
Copyright © Metropolitan Regional Information Systems, Inc.


