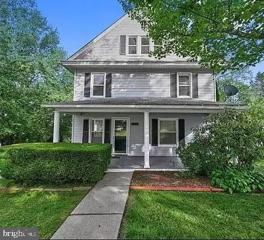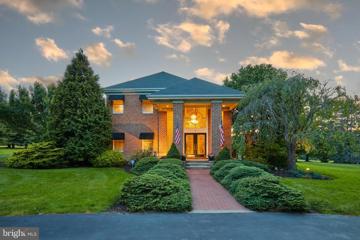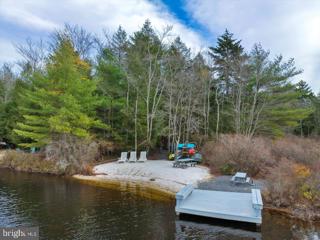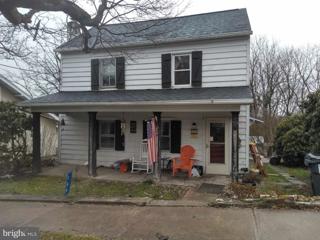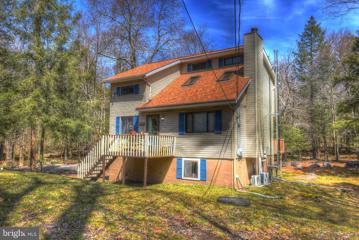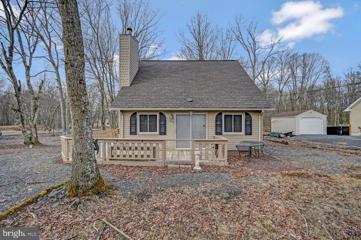 |  |
|
Plains Township PA Real Estate & Homes for SaleWe were unable to find listings in Plains Township, PA
Showing Homes Nearby Plains Township, PA
Courtesy: Patterson-Schwartz-Hockessin, 3022393000
View additional infoBeautifully updated, TURN KEY Crestwoods townhouse within an easy walk to the community's quiet beach, tennis/pickleball club courts and the community pool in Pinecrest Lake Golf and Country Club. Extensive and tasteful upgrades include custom kitchen cabinetry and upgraded granite countertops, new plumbing fixtures, stainless steel appliances; new commercial Cali-floors LVP flooring throughout the main level; improvements in all bathrooms; new warranted carpet on stairs and upper level; new window treatments, new door knobs; new lighting, and MORE! Step inside the covered keyless entry to observe the open concept design. Straight ahead is the cozy Living Room complete with floor to ceiling stone fireplace and a convenient bar area; to the left is the kitchen with generous seating, a coffee bar and ample storage. Furnished in neutral greys, blacks and whites, both rooms flank the dining area, which is currently used for recreation. Just steps away is the private deck, with a wooded backdrop and views to the lake. A completely rebuilt exterior closet is gives easy access to your toys. Upstairs are 3 bedrooms all with soaring ceilings, and an abundance of natural light. The primary suite, occupies the entire width of the rear of the house. It boasts two generous sized closets, and it's own updated bathroom with a new tiled shower. The wood burning fireplace could easily be converted to gas. A handy laundry closet is located on this level and includes newer front loading appliances. The interior of the house has been completely painted from top to bottom and is decorated with a modern mountain touch. This property is a perfect for your full time residence, or an easy to maintain home away from home, and is approved as a STR with established income. Furnishings are included. Pinecrest Lake is an amenity filled recreational community within a 2 hour commute from NYC or Philadelphia. The HOA dues cover maintenance of common grounds, roadways, lake, ponds, beach, pool, marina, club house at the golf course, owner's fitness center, snow removal, trash collection, community garden, and routine exterior house painting and deck staining.
Courtesy: Keller Williams Real Estate - Bethlehem, (610) 867-8888
View additional infoAsk how to receive a $2,000 credit towards closing costs or lowering your interest rate! Updated and ready to go! This 3-bedroom home is located in Tobyhanna, close to all the fun things the Poconos has to offer and the Tobyhanna Army Depot, but without the HOA. This home has been completely renovated from the street to a detached garage. Plumbing and electrical is all new with a 200 amp service. New siding, roof, gutters, kitchen, bathroom and more. This home is ready for years of worry-free living. A larger corner lot gives access to the property from two streets. Round it out with public water, sewer, and gas. Come take a look!
Courtesy: OwnerEntry.com
View additional infoA BEATUFUL COLONIAL HOUSE!! with 5 bedrooms, 3 updated bathrooms, hardwood floors, formal dinning room, updated kitchen with stainless steel appliances, finished attic, laundry area, and a gorgeous deck with a beautiful view of the mountains! And much, more to see.
Courtesy: Century 21 Select Group, (570) 643-2100
View additional info: Immaculately cared for, large, single home with guest quarters that you don't want to miss! 6 bedrooms and 2 full baths make this a must see property! Fenced in yard with lovely back porch and enclosed front porch. Close to everything! Don't let this one slip away! Square footage and lot size estimated. All taxes and measurements estimated. $1,100,0002 Seneca Trail Conyngham, PA 18219
Courtesy: Lusk & Associates Sotheby's International Realty, 7172919101
View additional infoWelcome to 2 Seneca Trail! This gracefully sophisticated residence is nestled in the serene Conyngham Valley, near the majestic Pocono Mountains in Luzerne County, sprawled across 3.5 acres of meticulously landscaped terrain. Conveniently located within a 2-hour drive to both Philadelphia and New York City, this home was built between 1987 and 1988 and sits adjacent to the prestigious grounds of Valley Country Club. Upon entering, you'll be greeted by a grand two-story foyer adorned with a stunning Swarovski chandelier, custom beveled glass doors and windows, and luxurious Carrara marble flooring. The expansive great room, spanning two and a half stories, features a three-sided balcony and an elegant glass-paneled fireplace. Just steps away lies the award-winning Tuscan-themed kitchen, meticulously designed by Steiner & Houck, Inc. of Lancaster. This culinary masterpiece boasts crown molding, top-of-the-line appliances, custom Premier cabinetry, granite countertops, and a teak countertop. The formal dining room and sunroom flank either end of the kitchen, providing the perfect balance of elegance and comfort. The primary suite is a sanctuary unto itself, featuring yet another award-winning bathroom with an arched entrance, Premier cherry wood cabinetry, a walk-in tile shower with dual showerheads, and exquisite stone flooring. The suite also offers access to an outdoor balcony and an expansive his-and-her walk-in closet. Two additional bedrooms, along with a laundry room, are located on the second floor. The lower level presents versatile living spaces, which could serve as a fourth bedroom or family room, complete with a full bathroom and a temperature-controlled 900-bottle wine cellar. The exterior grounds of this magnificent home feature a multi-level patio, a detached two-car brick garage crowned with a Maine copper cupola, and a two-car attached garage with an electric charging station. There is much more to explore and admire within this distinguished property, making it essential to experience firsthand. Schedule a private showing today and discover the epitome of luxurious living!
Courtesy: Realty ONE Group Unlimited, (717) 569-1700
View additional infoWelcome to 292 McKuen Way a stunning 3 bedroom, 2 bathroom Chalet located less than 1 mile from the lake, clubhouse and beach in Towamensing Trails. If youâre looking for a primary home or vacation home this is the one for you with a modern eat in kitchen including granite countertops and stainless steel appliances. A cozy living room with an amazing stone fireplace. Two spacious first floor bedrooms with large closets and a full bathroom. Pantry and laundry area next to the kitchen area. The second floor has a large loft area for extra sleeping space or to use as a gathering spot. A very spacious primary bedroom with walk in closet and full bathroom are also found on this level. Energy efficient Mysa Wi-Fi thermostats throughout the living space to regulate energy usage. Kwikset wifi keyless entry lock on main door. This property has a terrific size yard and garage that is currently used as a game room. You will enjoy all seasons on this wrap around deck and custom fire pit. Nature and privacy is all around you. Towamensing Trails has so much to offer including stunning lake, pool, clubhouse, sandy beach, volleyball, basketball, playground and tennis. Donât miss out on this opportunity to own a perfect mountain retreat schedule your showing today!
Courtesy: Keller Williams Real Estate - Bethlehem, (610) 867-8888
View additional infoAsk how to receive a $3,000 credit towards closing costs or lowering your interest rate! Fully Furnished, TURN KEY active Short Term Rental. This 3 bed, 2 bath mid-century modern DREAM is located in the pristine Towamensing Trails community, WALKING DISTANCE to clubhouse, pool, lake, beach area, playground. Modern updates throughout with a bright, open 2 story living room with fireplace, wood floors & DUCTLESS units. Modern kitchen with huge island seating. Main floor bedroom and bath, and 2nd floor LOFT and 2 bedrooms/BUNK room! Corner lot with peaceful privacy, circular driveway & plenty of parking. Enjoy the best of the Pocono Mountains in your own private retreat, located just minutes away from the skislopes, scenic hikes, lakes, waterfalls, restaurants & quaint towns.
Courtesy: C-21 Select Group-Lake Harmony
View additional infoLOCATION....LOCATION....LOCATION! This is a must see Raised Log Home located across the street from Lake access. Previously offered at $510.000 now only $449,900. Home features 2 Car Garage, Hardwood Floors, Family Room and Living Room Fireplaces, Front and Rear Decks Just 1/2 block to Club House, Swimming Pool, Playground and Beach. Other community amenities include Volley Ball Court, Basketball, Pickle Ball and Tennis Courts. Golf Cart and ATV Friendly. close to all of the Pocono Attractions, White Water Rafting, 2 Ski Resorts, Indoor Water Park, Golf and More. Easy commute from NY, NJ and the Philadelphia Area. Retirement Home, Vacation Home or Rental Investment this Home is in MOVE IN Condition. Don't miss this opportunity to own your Pocono Home. WELCOME HOME. $185,000591 Peace Street Hazleton, PA 18201
Courtesy: Keller Williams Real Estate - Allentown, (610) 435-1800
View additional infoThis charming 4-bedroom, 2-bathroom home in the heart of Hazleton has been the backdrop for countless cherished memories over the years. Now, it's ready for new owners to create their own stories. The property features a great deck perfect for entertaining, a large fenced-in yard, a covered driveway, and a 3-car garage. Recent updates include a new roof (less than 5 years old), a new hot water heater (installed in 2023), and an updated electrical panel. $1,149,000313 Miller Drive Pocono Pines, PA 18350
Courtesy: Keller Williams Real Estate, (570) 421-2890
View additional infoLAKEFRONT!!! Nestled amidst the serene beauty of nature, this 4 bedroom 3.5 bath rustic lakefront property beckons you to embrace a lifestyle of leisure and luxury. With its very own PRIVATE BEACH and a meandering wooded path to the water's edge, this is an opportunity to experience lakefront living at its finest. Features include a stone-faced wood burning fireplace, skylights, game room/family room with hot tub, recessed lighting, and central air. Lake Naomi Club membership is available. As the only 5-star Platinum Club Community in the Northeast, it offers access to top-notch resort facilities including boating, swimming, golf, tennis, and resort-style pools, one of which boasts an infinity edge overlooking a pristine 277-acre lake. Short term rentals allowed.
Courtesy: Lewith and Freeman Real Estate Inc., (570) 288-9371
View additional infoBRAND NEW 5 Bed, 3 Bath Spec home located in Deer Run Village development is perfect for multi-generational livings!!! Tons of natural light and stylish neutral colors throughout. Gorgeous eat-in kitchen w/granite countertops, island, and brand-new stainless-steel appliances. Easy care laminate floors, 2 zone Carrier heat pump w/AC, rear deck, finished 20'x25' garage, level lot. Close to interstates, shopping, schools, and all conveniences. Ideal location for commuters! ***AGENTS PLEASE SEE PRIVATE REMARKS!!!*** $175,000159 Main Street Conyngham, PA 18219
Courtesy: EXP Realty, LLC, (888) 397-7352
View additional infoSingle Family Home w/ Old World Charm Located in the Heart of Conyngham. In Need of Updating but Priced Accordingly. 3 Bedroom, 1 Bathroom, Detached Garage and Private Yard. Must see to Appreciate what this Home has to Offer! Open House: Saturday, 7/6 12:00-2:00PM
Courtesy: Acre and Estate
View additional info
Courtesy: Country Classic Real Estate, (570) 897-9043
View additional infoIntroducing the Tiffany, a beautifully designed home that combines elegance and practicality within 1,440 sq. ft. of living space. This three-bedroom, two-bathroom model is perfect for modern families seeking comfort and style. As you enter, you are welcomed into a spacious great room that seamlessly connects to the kitchen, creating an open-concept layout ideal for entertaining and family gatherings. The kitchen is equipped with tier 1 granite countertops, stainless steel built-in appliances, and a pantry, providing both functionality and sophistication. Luxury vinyl plank (LVP) flooring throughout the living quarters adds a touch of elegance and durability. The master bedroom is a private retreat, featuring a generous walk-in closet and an en-suite bathroom with dual sinks, offering a serene space to unwind. Two additional bedrooms are located on the opposite side of the home, ensuring privacy for all family members. These bedrooms share a well-appointed main bathroom. A dedicated laundry area enhances the homeâs functionality, conveniently located near the kitchen and garage. The one-car garage provides ample storage and parking space, ensuring practicality for daily living. Step outside to the deck, accessible from the kitchen, where you can enjoy outdoor dining and relaxation in a peaceful setting. Central cooling and heating throughout the home ensure year-round comfort, making the Tiffany a perfect blend of style, comfort, and convenience. Experience the Tiffany â a home designed to meet all your needs with grace and efficiency. Call today for more information! Build your dream home with Swat Homes in the Poconos this summer and take advantage of our exclusive, interest-free financing offer. For a limited time, weâre extending this opportunity to a select group of buyers looking to build their custom home. When you choose to build with us, weâll cover all the interest payments on your construction loan until your home is complete and ready for you to move in. Schedule your idea session today to discuss your vision, lock in this limited-time offer, and start turning your dream home into a reality.
Courtesy: C-21 Select Group-Lake Harmony
View additional infoThis home has so much to offer!! 3 Bedroom, 2 full bathrooms, saltbox-style home in a Lake Community! Updated kitchen with Quartz countertops and stainless steel appliances. Beautiful wood accent ceilings throughout!! 2 Mini-split AC units. 2 FP options...Living room fireplace AND wood/coal stove in the fully finished lower level walkout basement. No carpet anywhere! Acacia wood, slate, ceramic tile, wood-look tile, and sturdy laminate flooring. New roof in 2018. Front and rear decks to enjoy the outdoors on your privately wooded corner lot with Horseshoe driveway! Shed for storage. There is even a towel warmer in the bathroom!! Walk to the lake, pool, and clubhouse!!
Courtesy: Country Classic Real Estate, (570) 897-9043
View additional infoDiscover the charm and functionality of the Brigid model, a beautifully designed home perfect for modern living. With 1,740 sq. ft. of thoughtfully planned space, this three-bedroom, two-bathroom home offers everything you need for comfortable and convenient living. The heart of the home is the expansive great room, seamlessly connected to the dining area and kitchen, making it an ideal space for entertaining friends and family. The kitchen is a chefâs delight, featuring tier 1 granite countertops, stainless steel built-in appliances, and a pantry for additional storage. Adjacent to the kitchen, the laundry room and mudroom provide practical touches to help keep your home organized. Throughout the living quarters, luxury vinyl plank (LVP) flooring combines style and durability, while central cooling and heating ensure year-round comfort. The master bedroom is a private retreat featuring a generous walk-in closet and an en-suite bathroom with dual sinks, offering a perfect space to unwind after a long day. Two additional bedrooms share a well-designed bathroom, ensuring plenty of room for family members or guests. The two-car garage provides ample storage and parking space, while the covered porch and deck extend your living space outdoors, perfect for enjoying the fresh air and serene surroundings. Experience the blend of style, comfort, and functionality in the Brigid model â your dream home awaits. Call today for more information! Build your dream home with Swat Homes in the Poconos this summer and take advantage of our exclusive, interest-free financing offer. For a limited time, weâre extending this opportunity to a select group of buyers looking to build their custom home. When you choose to build with us, weâll cover all the interest payments on your construction loan until your home is complete and ready for you to move in. Schedule your idea session today to discuss your vision, lock in this limited time offer, and start turning your dream home into a reality.
Courtesy: Amantea Real Estate, LLC., (570) 215-7200
View additional infoNESTLED IN THE WOODS 3 BED/ 2 BATH w/ LOFT CONTEMPORARY with lots of extras! Newly Renovated, This home features a spacious open floor plan, PRIMARY BEDROOM w/ BATH SUITE on main floor, EAT -IN kitchen w/ SS appliances. Upstairs loft makes for a great recreation space or office. Nice size backyard are to enjoy your wooded settings and large UTILITY SHED for storage. Enjoy swimming, boating, tennis and more in the fun-filled amenity community of Towamensing Trails. Great opportunity for an Investment, Vacation Home or Year -Round Living. Schedule your showing today!
Courtesy: Country Classic Real Estate, (570) 897-9043
View additional infoIntroducing the Tiffany, a beautifully designed home that combines elegance and practicality within 1,440 sq. ft. of living space. This three-bedroom, two-bathroom model is perfect for modern families seeking comfort and style. As you enter, you are welcomed into a spacious great room that seamlessly connects to the kitchen, creating an open-concept layout ideal for entertaining and family gatherings. The kitchen is equipped with tier 1 granite countertops, stainless steel built-in appliances, and a pantry, providing both functionality and sophistication. Luxury vinyl plank (LVP) flooring throughout the living quarters adds a touch of elegance and durability. The master bedroom is a private retreat, featuring a generous walk-in closet and an en-suite bathroom with dual sinks, offering a serene space to unwind. Two additional bedrooms are located on the opposite side of the home, ensuring privacy for all family members. These bedrooms share a well-appointed main bathroom. A dedicated laundry area enhances the homeâs functionality, conveniently located near the kitchen and garage. The one-car garage provides ample storage and parking space, ensuring practicality for daily living. Step outside to the deck, accessible from the kitchen, where you can enjoy outdoor dining and relaxation in a peaceful setting. Central cooling and heating throughout the home ensure year-round comfort, making the Tiffany a perfect blend of style, comfort, and convenience. Experience the Tiffany â a home designed to meet all your needs with grace and efficiency. Call today for more information! Exclusive, interest-free financing offer. Limited time, we're extending this opportunity to a select group of buyers. Choose to build with us, we'll cover all the interest payments on your construction loan until your home is complete & move in ready. Schedule your idea session today, lock in this limited-time offer, & start turning your dream home into a reality. $424,9002 Fox Lane Jim Thorpe, PA 18229
Courtesy: Keller Williams Real Estate, (570) 421-2890
View additional infoNewly constructed home located minutes from downtown Jim Thorpe is looking for its first owner! This home is situated on a corner lot off the main road while still being part of Penn Forest Streams Community. The mighty Sycamore model by 4 U Homes has over 2,500 sq ft, features an open floor plan living room, dining area, & kitchen creating an inviting space to entertain. The kitchen features stainless steel appliances, granite countertops, & modern soft close cabinets and drawers. The 1st floor has plenty of storage space, a full guest bathroom, and a home office space offering ample nature light. The 2nd floor offers a loft, 4 bedrooms, 2 full bathrooms, 2nd floor laundry and the master suite is complete with cathedral ceiling and walk-in closet. Outside the home is situated on a 1 acre corner lot with a tree lined private backyard, covered entryways, horseshoe driveway on a quiet street. Enjoy the peaceful and private location while still being part of the Penn Forest Streams Community having access to all community amenities. The home is located in close proximity to Pocono attractions, shopping centers, healthcare facilities and major highways. All 4 U Homes offer an optional 12-year home warranty at no cost to the new homeowner. Call to schedule a showing now! $599,995524 Minsi Trl W Long Pond, PA 18334
Courtesy: Noble Realty Group, (215) 379-0300
View additional infoWelcome to 524 Minsi Trail W, a spacious 3 bed 2 bath home that has been fully renovated with quality in mind. As you walk in you're greeted with a spacious living room with high ceilings and gorgeous wooden accents, as you keep walking you see a new modern style kitchen with stunning granite countertops. A brand new deck all throughout the house will give you great outdoor feel, including a hot tub and an infrared sauna. This home is apart of the award winning community emerald lakes, featuring pool/tennis/basketball/beaches/ lakes and many more. Book your showing appointment now! For any questions feel free to contact the listing agent.
Courtesy: Country Classic Real Estate, (570) 897-9043
View additional infoIntroducing the Navajo, a compact yet exquisitely designed home that offers modern living with a cozy ambiance. With 1,040 sq. ft. of well-planned space, this two-bedroom, one-bathroom model is perfect for those seeking efficiency without sacrificing comfort. Step onto the welcoming front porch and into the heart of the home, where an expansive great room awaits. This open-concept area combines the dining space and kitchen, creating a seamless flow ideal for both everyday living and entertaining. The kitchen is equipped with tier 1 granite countertops, stainless steel built-in appliances, and a pantry, ensuring a blend of style and practicality. Luxury vinyl plank (LVP) flooring throughout the living quarters adds a touch of sophistication and durability. The two spacious bedrooms are located towards the back of the home, providing privacy and tranquility. Each bedroom features ample closet space, and they share a well-appointed main bathroom designed for convenience and comfort. A dedicated laundry area, centrally located for easy access, enhances the homeâs functionality. Central cooling and heating ensure year-round comfort, making the Navajo a perfect blend of style and convenience. Step outside to the generously sized deck, perfect for enjoying outdoor dining or simply relaxing in the fresh air. The deck extends your living space, providing an ideal spot for entertaining guests or enjoying peaceful moments. Experience the Navajo â a charming, efficient, and stylish home designed to meet your needs. Call today for more information! Build your dream home with Swat Homes in the Poconos this summer and take advantage of our exclusive, interest-free financing offer. For a limited time, weâre extending this opportunity to a select group of buyers looking to build their custom home. When you choose to build with us, weâll cover all the interest payments on your construction loan until your home is complete and ready for you to move in. Schedule your idea session today to discuss your vision, lock in this limited-time offer, and start turning your dream home into a reality.
Courtesy: Country Classic Real Estate, (570) 897-9043
View additional infoIntroducing the Chalet, a stunning model home designed to blend elegance with functionality, offering 2,080 sq. ft. of meticulously planned living space. This three-bedroom, two-bathroom home provides ample room for relaxation, entertainment, and everyday living. The main floor features an inviting family room, perfect for cozy gatherings. Adjacent to the family room, two spacious bedrooms each boast walk-in closets, ensuring plenty of storage space. The main floor also includes a well-appointed bathroom and a convenient laundry area, enhancing the homeâs practicality. Upstairs, the heart of the home unfolds with a beautifully designed kitchen featuring tier 1 granite countertops, stainless steel built-in appliances, and ample storage. The open-concept design seamlessly connects the kitchen to the dining area and the expansive great room, making it an ideal space for entertaining. Luxury vinyl plank (LVP) flooring throughout the living quarters adds a touch of sophistication while ensuring durability. The master bedroom, located on the second floor, is a private sanctuary complete with a generous walk-in closet and an en-suite bathroom featuring dual sinks. Central cooling and heating throughout the home guarantee year-round comfort. Step outside onto the large deck from the dining area to enjoy outdoor living and entertaining in a serene setting. The Chalet is designed to provide a perfect balance of style, comfort, and functionality. Experience the Chalet â your dream home awaits. Call today for more information! Build your dream home with Swat Homes in the Poconos this summer and take advantage of our exclusive, interest-free financing offer. For a limited time, weâre extending this opportunity to a select group of buyers looking to build their custom home. When you choose to build with us, weâll cover all the interest payments on your construction loan until your home is complete and ready for you to move in. Schedule your idea session today to discuss your vision, lock in this limited-time offer, and start turning your dream home into a reality.
Courtesy: Century 21 Select Group, (570) 643-2100
View additional infoALL NEW INSIDE AND OUT!!! Low taxes only $2963!! Fantastic commuter location only 3 minutes from PA Turnpike!! Peaceful community with nice clubhouse, pool, pavilions, playground and more - ATV's allowed with rules. 1 mile from beautiful 33 acre Penn Forest Park with numerous amenities. 10 miles from historic Jim Thorpe. Move right in this completely remodeled home. Exterior completely new roof including plywood, pressure washed, new deck stain, led lighting. Interior new well tank, new kitchen, new Samsung SS appliances, new toilets, vanities, faucets, mirrors, electrical devices, led lighting, door hardware, paint, waterproof vinyl plank flooring throughout. Other features include geothermal HVAC, large family room, upgraded kitchen with pantry cabinet, island, crown molding and more. Beautiful large 1.75 acre lot. No FHA or VA loans. All measurements approximate and to be verified by buyer. Owner acquired the property via foreclosure and therefore has limited knowledge of the property.
Courtesy: Country Classic Real Estate, (570) 897-9043
View additional infoIntroducing the Gene, a spacious and versatile home designed to cater to all your familyâs needs. With 2,016 sq. ft. of thoughtfully designed living space, this four-bedroom, two-and-a-half-bathroom model combines elegance with functionality. The first floor welcomes you with a covered porch leading into a bright foyer. To your left, a versatile living room/study provides a quiet space for work or relaxation. The open-concept family room, kitchen, and dining area are perfect for hosting and entertaining. The kitchen features tier 1 granite countertops, stainless steel built-in appliances, and a pantry, making it a chefâs delight. Luxury vinyl plank (LVP) flooring throughout the living quarters adds a touch of sophistication while ensuring durability. A powder room and a convenient laundry area are also located on the main floor. Upstairs, the master bedroom is a private retreat complete with a generous walk-in closet and an en-suite bathroom featuring dual sinks and a luxurious layout. Three additional bedrooms provide ample space for family members or guests, sharing a well-appointed main bathroom. Central cooling and heating throughout the home guarantee year-round comfort. The one-car garage offers additional storage and parking space. Outside, the deck extends your living area, perfect for enjoying the outdoors and entertaining guests. Experience the perfect blend of style, comfort, and practicality in the Gene model â your dream home awaits. Call today for more information! Build your dream home with Swat Homes in the Poconos this summer and take advantage of our exclusive, interest-free financing offer. For a limited time, weâre extending this opportunity to a select group of buyers looking to build their custom home. When you choose to build with us, weâll cover all the interest payments on your construction loan until your home is complete and ready for you to move in. Schedule your idea session today to discuss your vision, lock in this limited-time offer, and start turning your dream home into a reality. $375,0004 Hunter Road Hazleton, PA 18201
Courtesy: BHHS Homesale Realty - Schuylkill Haven, (800) 383-3535
View additional infoBeautifully maintained 5 Bedroom 3.5 bath home on a .38 acre lot! Tile flooring welcomes you as you enter the foyer of the home. The main floor offers a formal living room, dining room, laundry room and half bath. The kitchen area features an island and breakfast area that opens up to a spacious family room which is highlighted by a wood burning fireplace. The second floor hosts five generously sized bedrooms including a primary bedroom suite and the second full bathroom. All bedrooms have closets and ceiling fans. The lower level adds additional square footage with a finished recreation area that includes a bar, an office and a full bath. A screened in porch and deck enhances your warm weather enjoyment. Plenty of parking with both the side entry garage and driveway. Windows have been replaced and an AC condenser is brand new. This home also has three zones of heat and two with AC which allows comfortable control of all floors. This home truly will check all of your boxes! How may I help you?Get property information, schedule a showing or find an agent |
|||||||||||||||||||||||||||||||||||||||||||||||||||||||||||||||||
|
|
|
|
|||
 |
Copyright © Metropolitan Regional Information Systems, Inc.




