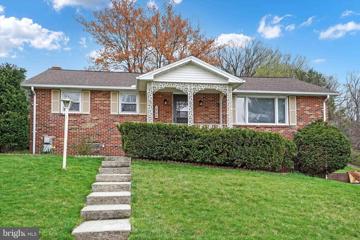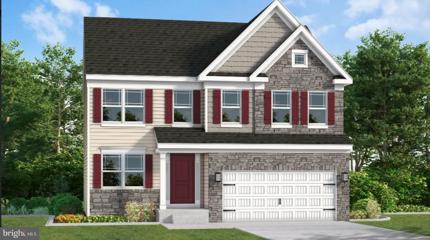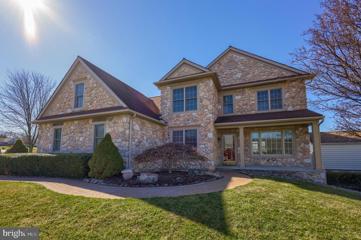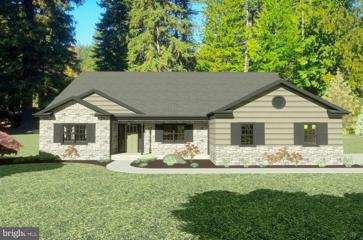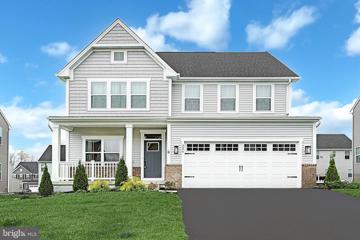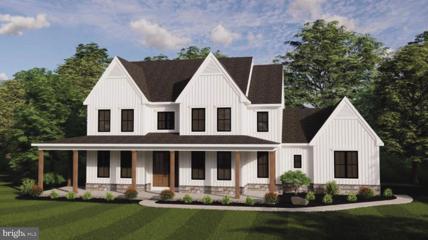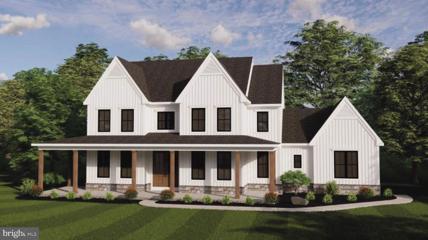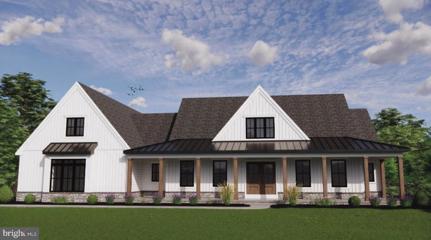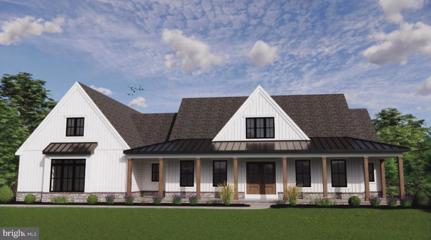 |  |
|
York PA Real Estate & Homes for Sale41 Properties Found
26–41 of 41 properties displayed
$299,990500 Maywood Road York, PA 17402
Courtesy: Penn York Real Estate, (845) 252-3547
View additional infoEnjoy more than 2000 square feet of living space in this lovely ranch home that has been meticulously cared for. The main level provides a spacious living room, great for entertaining guests while bringing in natural light through the large windows. The dining room is open to the kitchen and provides easy access to the laundry area, a half bath, and to your large and flat backyard with plenty of privacy. The main floor is completed by 2 bedrooms and a full bathroom. The Lower level is used as the 3rd bedroom and provides access to the oversized 2 car garage, workshop area, and additional storage. The large driveway can hold 6+ cars. New roof in 2017. New LVP floors, carpet, and paint in 2024. This home shines like new and sits on a large corner lot with great views. Don't miss the chance to own this charming property in a highly sought-after York Suburban neighborhood. $720,000704 Goddard Drive York, PA 17402
Courtesy: RE/MAX Optimum, (443) 608-7016
View additional infoThis beautiful customed build home, one of the kinds, located in the Springwood neighborhood, within the Central York School District is a unique property. With over 5000sf, it offers 9-foot ceilings on the main level, a 17-foot foyer, hard wood floor, granite counter top and much more. Enjoy the private backyard with a nice Gazebo, outdoor patio and much more. Huge basement with an exercise room and rough bathroom for later. You will love the huge kitchen and dining area including large pantry, very large laundry room/mud room, den, office, two-level foyer, half-bathroom, and a family room on the first level. The kitchen has a huge island with a built-in drawer microwave and two-drawer dishwasher, a stainless refrigerator, Double oven with warming drawer, and a 6-burner gas stove. The second level contains 5 spacious bedrooms and 3 bathrooms with 4 of the bedrooms connected by jack and jill bathrooms. The Master bedroom contains a huge master bathroom with a large shower area and a large custom-built walk-in closet. The basement contains 1218 square feet of finished space with a bedroom, exercise room and more. The home has natural gas heat with separate upstairs and downstairs HVAC systems. This is the home of your dreams, donât miss it!
Courtesy: House Broker Realty LLC, (717) 757-9999
View additional infoBrand New Home, UNDER CONSTRUCTION NOW! No need to wait 12 months for a new home to be built, this home will be ready for you to move in this summer! The HAMILTON -This popular home plan is modern and open giving you flexibility for your modern life. The moment you enter the home you'll be greeted by the openness instead of running directly into a staircase. The foyer opens to the flex room/study allowing you to use the space as you prefer while enjoying the natural lighting from the study windows, to fill the front of the home. As you head down the hallway towards the rear of the home you pass by the 1st-floor coat closet, powder room, and open stairs which separates the great room from the front flex room. Once in the great room, you'll enjoy the open layout even more with a view of the kitchen and out to your amazing rear yard. Plus the gas fireplace adds to the ambiance of the room. The kitchen is open and filled with lots of cabinets, and granite work surfaces. and island with a breakfast bar. A mudroom helps serve as an everyday foyer between the kitchen and garage. Upstairs the Hamilton offers 4 large bedrooms and a spacious hall/loft space. The end of this space features a full-sized upper-level laundry room so you'll never have to tote your laundry up & downstairs again. The hall bath is located right outside bedrooms 2, 3 & 4 while the owner's bath is located in the rear of the owner's suite, behind the equally large walk-in closet. The full basement offers ample storage or space for you to finish off and expand the living area of the home. Outback you'll have a great open yard with plenty of room for outdoor living, entertaining, or privacy. You've got to see this one in person so Let's make time for your visit to this property and discuss how to make this your brand new home.
Courtesy: RE/MAX Patriots, (717) 840-4848
View additional infoMeticulously cared for custom built EG Stoltzfus home boasting 4000+ finished sqft in the Central York School District. Situated on over half an acre lot offering panoramic views. Just in time for the warmer weather - this home offers an expansive outdoor entertaining area that features an inground swimming pool, gazebo, and patio area with an awning. Bring your motor vehicles and take advantage of the 3 car garage! This move in ready home offers plenty of room for the growing family with 5 bedrooms, 4.5 baths, and a finished lower level. The first floor layout includes a gourmet kitchen that open directly to the family room - making it an ideal layout for entertaining. A private office with French doors is also located on the main floor for your convenience. A formal dining room, living room, and powder room complete the main level. The upper level includes a primary suite, three additional bedrooms, a guest bath, laundry area, and a 2nd primary suite that would be perfect for a teenager or guest quarters. Great location - walking distance to local parks. Close to schools, parks, restaurants, shopping, and local amenities. Easy commute to Rt 30, I83, and Lancaster. VA assumable loan with a very low interest rate Call for details!
Courtesy: Patriot Realty, LLC, (717) 963-2903
View additional infoWelcome to the vibrant community of The Views at Bridgewater! Residents in Bridgewater enjoy a "Live, Eat, & Play" lifestyle and scenic views of nearly 62 acres of open space, Bridgewater Golf Club, and Bridgewater Public House, conveniently located adjacent to the community. Visit our Parker Farmhouse model home at 2601 Alperton Drive, York, PA 17402 to explore some of our most popular options and learn about endless customization possibilities in your dream home. Phase 2 is now open with homesites available! When finished, the community will feature more than 300 custom homes. Homesites range up to a 1/3 of an acre in size. Choose from more than a dozen floorplans available to build in the community, designed with a layout to fit your lifestyle. The Parker offers plenty of space to live and entertain in its open floorplan. An eat-in Kitchen with walk-in pantry and Breakfast Area opens to the Family Room. Enjoy a Study and formal Dining Room for extra living space on the first floor. Oversized 2-car Garage. The Ownerâs Suite is located at the top of the stairs, with a large walk-in closet and spacious full bath. 3 additional bedrooms with walk-in closets, a full bath, and Laundry Room are also on the second floor.
Courtesy: Keller Williams Keystone Realty, (717) 755-5599
View additional infoHaving trouble finding a home in this current market?? Build! Don't miss your chance to build the custom home of your dreams on an acre of wooded land in Central Schools. Set off of Wiltshire Drive in a secluded wooded lined lot, design your home the way you want it! This lot is conveniently located in East York and is just minutes from shopping, dining, Rt 30, & I-83. Standard Features Included in Price: 9' High Ceilings 36âh kitchen cabinets with soft close features. Granite countertops. LVP flooring in the living area. Carpet in bedrooms. 30 year shingles on roof. Double hung windows. 2 Car garage. Gas heat. Gas hot water. PRICING BASED ON DESIGN SHOWN $475,000206 Chadsworth Way York, PA 17402
Courtesy: EXP Realty, LLC, (888) 397-7352
View additional infoWhy wait for new construction when you can move right in .This popular Columbia model provides a bright, open floor plan with hard surface flooring throughout the main level.Less than two years young and seller has elected many upgrades that you could now enjoy. This beautiful 4 Bed 2.5 Bath home in Central York School district is waiting for a new owner.This very generously sized property is in exceptional condition. With over 3,200 sq feet finished space for your living pleasure it includes efficient gas heat, instant hot water from the tankless system. Springetts Retreat is conveniently located within walking distance of many amenities including shopping, dining and parks. Easy access to both Route 30 and I-83. Call your agent and tour this home today.
Courtesy: RE/MAX Patriots, (717) 840-4848
View additional infoBERKELEY Model - To Be Built at Scarborough Estates - Chestnut Hill! 4BR on over 1 acre. Design the perfect home with a York and Lancaster premier builder - Custom Home Group. Several options and upgrades available. Dallastown Schools District! Walking distance to Golf and Restaurant! Great location and amazing countryside views! Close to schools, parks, restaurants, shopping, and local amenities. Easy commute from I83 and Route 30.
Courtesy: RE/MAX Patriots, (717) 840-4848
View additional infoBERKELEY Model - To Be Built at Scarborough Estates - Chestnut Hill! 4BR on over 1/2 acre. Design the perfect home with a York and Lancaster premier builder - Custom Home Group. Several options and upgrades available. Dallastown Schools District! Walking distance to Golf and Restaurant! Great location and amazing countryside views! Close to schools, parks, restaurants, shopping, and local amenities. Easy commute from I83 and Route 30.
Courtesy: RE/MAX Patriots, (717) 840-4848
View additional infoST. MICHEALS Model - To Be Built Rancher at Scarborough Estates - Chestnut Hill! 3BR, 3 bath on over 1/2 acre. Design the perfect home with a York and Lancaster premier builder - Custom Home Group. Several options and upgrades available. Dallastown Schools District! Walking distance to Golf and Restaurant! Great location and amazing countryside views! Close to schools, parks, restaurants, shopping, and local amenities. Easy commute from I83 and Route 30.
Courtesy: RE/MAX Patriots, (717) 840-4848
View additional infoST. MICHEALS Model - To Be Built Rancher at Scarborough Estates - Chestnut Hill! 3BR, 3 bath on over 3 acres. Design the perfect home with a York and Lancaster premier builder - Custom Home Group. Several options and upgrades available. Dallastown Schools District! Walking distance to Golf and Restaurant! Great location and amazing countryside views! Close to schools, parks, restaurants, shopping, and local amenities. Easy commute from I83 and Route 30. $995,000862 Dietz Road York, PA 17402
Courtesy: Berkshire Hathaway HomeServices Homesale Realty, (800) 383-3535
View additional infoSuper East York Location, in Red Lion Schools, 23.92 acre Horse Farm, with outbuildings, horse barn, garages, warehouse and residence on it. The residence is a 2BR, 2BA mobile home with a large covered front porch and a detached garage/workshop. It sits on 8.73 acres with a 14,000 sq ft 20 stall, horse facility on it. There are also fenced pastures, with run-in sheds, a large indoor riding ring, tack room, wash area, two offices, bathroom, and storage. Adjoining the horse facility are two separate single block garages (front and rear) and an attached rear 3-car garage. In addition, there is an attached 4,400 sq ft (50 x 88) block building with concrete floor, 14' 10" ceiling height, 12' (high) x 20' (wide) overhead garage door on auto opener, and two additional entry service doors. Parking galore!!! The mobile home, garages, horse facility, and block building are currently Tenant Occupied. Additional fenced pastures, with water, are located in front of the horse facility and along lane leading to horse facility. Picturesque setting with countryside views. Subdivision potential; add to your farming portfolio; get into the horse business; create your own rural estate. This rural refuge is a short commute to I83, Rt30, and East York, Red Lion and Dallastown conveniences. ***** There are NO SIGNS on this property. DO NOT drive onto property without a confirmed appointment! ***** VERY IMPORTANT - AGENTS - PLEASE READ AGENT REMARKS AND SEE BRIGHT DOCS!!!
Courtesy: Patriot Realty, LLC, (717) 963-2903
View additional infoWelcome to the vibrant community of The Views at Bridgewater! Residents in Bridgewater enjoy a "Live, Eat, & Play" lifestyle and scenic views of nearly 62 acres of open space, Bridgewater Golf Club, and Bridgewater Public House, conveniently located adjacent to the community. Visit our Parker Farmhouse model home at 2601 Alperton Drive, York, PA 17402 to explore some of our most popular options and learn about endless customization possibilities in your dream home. Phase 2 is now open with homesites available! When finished, the community will feature more than 300 custom homes. Homesites range up to a 1/3 of an acre in size. Choose from more than a dozen floorplans available to build in the community, designed with a layout to fit your lifestyle. The Devonshire is a 4+ bed, 2.5+ bath home featuring an open floorplan, 2 staircases, and many unique customization options. Inside the Foyer, there is a Living Room to one side and Dining Room to the other. In the main living area, the 2-story Family Room opens to the Kitchen with large eat-in island. The Kitchen also has a walk-in pantry and hall leading to the Study. Private Study near back stairs can be used as optional 5th bedroom. Upstairs, the spacious Owner's Suite has 2 walk-in closets and a private full bath. Bedroom 2, 3, & 4 share a hallway bath. Laundry Room is conveniently located on the same floor as all bedrooms. Oversized 2-car garage included. The Devonshire can be customized to include up to 7 Bedrooms and 8.5 Bathrooms.
Courtesy: Patriot Realty, LLC, (717) 963-2903
View additional infoWelcome to the vibrant community of The Views at Bridgewater! Residents in Bridgewater enjoy a "Live, Eat, & Play" lifestyle and scenic views of nearly 62 acres of open space, Bridgewater Golf Club, and Bridgewater Public House, conveniently located adjacent to the community. Visit our Parker Farmhouse model home at 2601 Alperton Drive, York, PA 17402 to explore some of our most popular options and learn about endless customization possibilities in your dream home. Phase 2 is now open with homesites available! When finished, the community will feature more than 300 custom homes. Homesites range up to a 1/3 of an acre in size. Choose from more than a dozen floorplans available to build in the community, designed with a layout to fit your lifestyle. The Lachlan is a 4 bed, 2.5 bath home with an open floorplan and lots of storage. The Family Room opens up to the Kitchen and Dining Area. The Kitchen features an eat-in island and walk-in pantry. Off the Kitchen, the Mud Room has a walk-in closet and access to the 2-car Garage. Study and Powder Room located at the front of the home. Upstairs, the Owner's Suite has 2 walk-in closets and a private full bath. 3 additional bedrooms with walk-in closets, a full bath, and Laundry Room complete the second floor.
Courtesy: Patriot Realty, LLC, (717) 963-2903
View additional infoWelcome to the vibrant community of The Views at Bridgewater! Residents in Bridgewater enjoy a "Live, Eat, & Play" lifestyle and scenic views of nearly 62 acres of open space, Bridgewater Golf Club, and Bridgewater Public House, conveniently located adjacent to the community. Visit our Parker Farmhouse model home at 2601 Alperton Drive, York, PA 17402 to explore some of our most popular options and learn about endless customization possibilities in your dream home. Phase 2 is now open with homesites available! When finished, the community will feature more than 300 custom homes. Homesites range up to a 1/3 of an acre in size. Choose from more than a dozen floorplans available to build in the community, designed with a layout to fit your lifestyle. The Covington is one of our most popular floorplans due to its beautiful open layout and spacious rooms. The front entry guides you into the heart of the home, passing a Study, Powder Room, and formal Dining Room. The Kitchen, Breakfast Area, and Family Room offer lots of space to live and entertain. The Kitchen boasts an eat-in island and large walk-in pantry. Upstairs, the luxurious Owner's Suite has a private bath and dual walk-in closets. 3 additional bedrooms with walk-in closets and another full bath complete the second floor. A 2-car Garage comes standard with the home.
Courtesy: Patriot Realty, LLC, (717) 963-2903
View additional infoWelcome to the vibrant community of The Views at Bridgewater! Residents in Bridgewater enjoy a "Live, Eat, & Play" lifestyle and scenic views of nearly 62 acres of open space, Bridgewater Golf Club, and Bridgewater Public House, conveniently located adjacent to the community. Visit our Parker Farmhouse model home at 2601 Alperton Drive, York, PA 17402 to explore some of our most popular options and learn about endless customization possibilities in your dream home. Phase 2 is now open with homesites available! When finished, the community will feature more than 300 custom homes. Homesites range up to a 1/3 of an acre in size. Choose from more than a dozen floorplans available to build in the community, designed with a layout to fit your lifestyle. The Andrews features an open floorplan with optional 2-story Family Room. The Kitchen features an eat-in island open to Dining Area and Family Room. First-floor Ownerâs Suite has a walk-in closet and private bath. A Study, Powder Room, and Laundry Room are also on the first floor. 2 additional bedrooms, a full bath, and optional Loft Area complete the second floor.
26–41 of 41 properties displayed
How may I help you?Get property information, schedule a showing or find an agent |
|||||||||||||||||||||||||||||||||||||||||||||||||||||||||||||||||
|
|
|
|
|||
 |
Copyright © Metropolitan Regional Information Systems, Inc.


