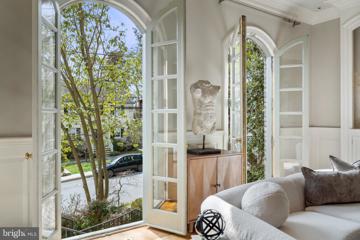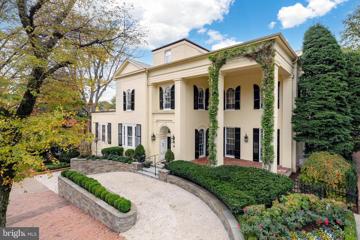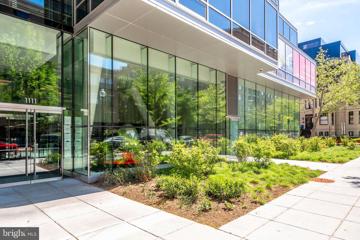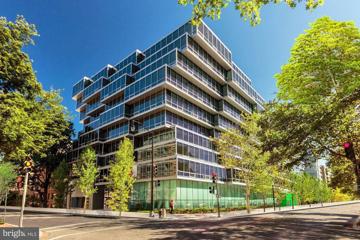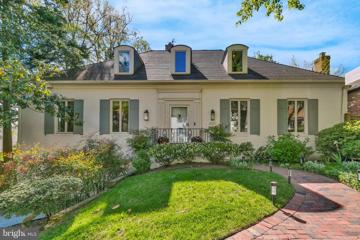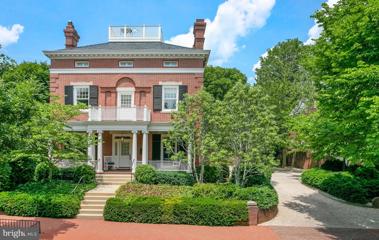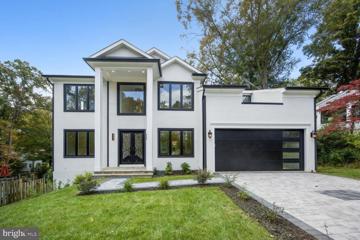 |  |
|
Arlington VA Real Estate & Homes for SaleWe were unable to find listings in Arlington, VA
Showing Homes Nearby Arlington, VA
$3,495,0004811 W Street NW Washington, DC 20007
Courtesy: Washington Fine Properties, LLC, info@wfp.com
View additional infoDesign, Lifestyle and Location all converge at this very special offering. This whitewashed brick Colonial is perched high on the lot with a gracious presence. Inside, you are further struck by the interiorâs flowing spaces and how they are bathed in natural light throughout. Soaring 20-ft ceilings in the entry with views to the towering 18-ft Palladian window across and in the Dining Room set the tone. As you move through the spaces seamlessly, you have uninterrupted sight lines of the gorgeous rear terrace and gardens from almost every space in the home; a wonderful backdrop for large-scale entertaining and/or cozy days at home. The Living Room, Sitting Room, Library, Chefâs Kitchen with breakfast table and at-home workspace, Dining Room, and Powder Room are located on the main level and boast architectural and design details that showcase the spaces: 10-ft ceilings, three fireplaces, five sets of dual Palladian doors, exquisite millwork throughout, banded wood floors, luxury appliances, Fornasetti tiles, contemporary lighting and window panel and doors providing indoor/outdoor experiences. On the bedroomsâ level, a massive skylight frames sky views. The primary suite features two separate en-suite baths (one of which was completely renovated in 2022), a large walk-in closet, a fireplace, three sets of dual Palladian doors and spans the length of the home from front to rear with three exposures; a guest suite with en-suite bath and a fireplace; a third bedroom currently used as a sitting/media room with direct access to the adjacent full hall bath; and a large laundry room. The expansive upper level is a collection of generously sized separate spaces with skylights offering a home gym, a home office, a playroom, and a huge, cedar-lined seasonal storage area. The lower level is partially above-grade with natural light from surrounding windows and doors, features an open multi-function space currently designated for tv-viewing/media room, a sitting room, and at-home workspace. Additional elements include a brick, temperature-controlled wine cellar, a large bedroom currently used as artist studio/workshop with direct access to the adjacent full bath and a second kitchen. Private, walk-out level access to the front of the home and interior home access to the 2-car garage, complete this level. Your private sanctuary in the city doesnât adequately capture the wonderful rear terrace. Mature trees and multiple, intimate gathering spaces conceal its true scale. Outfitted with an illumination scheme, flagstone surfaces, and a variety of beds and gardening areas are the added elements to your luxurious outdoor experience. Located in Berkley, a fabulous location near MacArthur Boulevard's plethora of offerings and lifestyle amenities, with easy access to Georgetown, the Kennedy Center, Downtown DC and more.
Courtesy: RE/MAX Gateway, LLC, (703) 652-5777
View additional infoOne of the larger floor plan. Introducing the epitome of opulence and sophistication: a luxurious townhome style home nestled in the highly sought-after neighborhood in the heart of Arlington. It boasts an unbeatable location near prominent landmarks such as the Pentagon, Amazon HQ2, DCA, Arlington Downtown, and major transportation routes, including 395, Route 66, Route 50, and George Washington Parkway. Easy access to Georgetown and the Capital Region Recreation make this even more desirable. Built by the award-winning builder, Craftmark Homes, Carver Place stands as a testament to exquisite craftsmanship and quality. The popular front elevation features stunning stone and brick exteriors complemented by hardy planks, creating a captivating aesthetic. Inside, the fully open-concept floor plan is accentuated by soaring 9-foot ceilings across all living levels, creating a spacious and airy atmosphere. Living room has 7.1 surround sound system with in -ceiling speakers The expansive chef's kitchen is a culinary haven, equipped with top-of-the-line stainless steel appliances, sleek quartz countertops, and custom 42" cabinetry. It ensures an exceptional culinary experience for even the most discerning epicureans. The owner's suite bath feature seamless cultured marble sinks, 12 by 24 Pietra Carrara floor tile, a walk-in shower with a marble shower pan and ceramic seat, a raised height marble vanity, dual vanity sinks, and a solid white cultured marble vanity top. In line with its commitment to sustainability, this townhome includes energy-saving features such as tilt-out single-hung low e/argon vinyl windows, a high-efficiency gas furnace with electric A/C, a RINNAI tankless hot water heater (gas), R-21 insulation for exterior walls (2x6 construction), and spray foam insulation on band boards. Additionally, it offers a Zwave connected smart home system, allowing seamless control of the doorbell, cameras, lights, HVAC, garage door, and security system through a single app management from alarm dot com. With its remarkable location, modern urban lifestyle, expansive floor plan, and luxurious finishes, this home is truly deserving of those seeking the epitome of luxury in Arlington. Newer home, location and this home offers one of the largest and most impressive floor plans - 3 bedrooms, 2.5 bathrooms, approx 400 sq ft rooftop terrace - complete with TV and speakers, , 1-car garage, and a driveway for parking. For work from home, floor plan has so much additional space on separate levels that you can use it with privacy.
Courtesy: RLAH @properties
View additional infoLocated in West End, this beautiful studio at the Atlas Condominiums is great for any urban dweller. This unit is the perfect pied-a-terre! Upon entering unit 518, you are greeted by a foyer that features vinyl flooring leading into the spacious open plan living space. The kitchen boasts granite counters, a stainless-steel fridge, gas range, built in microwave and ceramic tile flooring. There is a large walk-in-closet and two storage closets with shelving that are great for extra storage, and a washer/dryer in-unit. This unit also features Juliet balcony that provides wonderful views overlooking the city. You will also benefit from the amenities of the Atlas Condominiums including a 24-hour desk, fitness center, and offices. The location of this unit is second to none. You are within walking distance of all the amazing shops and restaurants in Georgetown, Foggy Bottom Metro, George Washington University and more! $1,219,000408 S George Mason Drive Arlington, VA 22204
Courtesy: Homecoin.com, (888) 400-2513
View additional infoPlease Read: Rebuilt 2023 - 4B/3B House with addition plus 2B/1B Apartment plus 13,733 triple dividable lot plus Detached Garage, Carport AND Location! Beautiful refinished 8 Room House â 4 Large upstairs bedrooms with big closets, 3 full bathrooms. Double kitchen with all granite and two refrigerators. Living room, Dining room, all new floors, lots of storage space. New roof, new floors, new kitchen, new windows & doors, new electric, new bathroom, new paint inside and out, new deck, new fence, etc. PLUS - 2BR, 1bath apartment All new unit. Private parking. Fenced patio & grill area. Washer/ Dryer. Secure private entry, large closets, bright lighting, large windows, sunny rooms, granite counters, garbage disposal. PLUS - 13,733 sq. ft. triple lot - Legally dividable, detached garage, car port, fenced yard, six driveway spaces. NOTE: House is rented through 2025 / tenants in place. Apartment is empty. House - Washer dryer, dishwasher, oven, gas stove, garbage disposal, bright lighting in every room, ceiling fans, lots of widows and sunshine in every room, new water heater, and cool AC. Wakefield High School, Jefferson Middle School, Barcroft Elementary School, Two blocks from Columbia Pike â one block from RT. 50. Two blocks from Harris Teeter and shopping. Across the street from the 17 acre Alcova Heights Park and the Arlington Hall West Park. Close to everything â DC, Hospitals, walk to the Foreign Service Institute, Home Depot, Target, Eden Center, BJs., Giant etc. Library, parks, trails, restaurants, schools, stores, etc.
Courtesy: KW Metro Center, (703) 224-6000
View additional infoExperience the perfect blend of historic charm and modern living in this rarely available condo at Montrose Walk, a boutique Federal-style townhome community. This beautiful residence offers brand new hardwood floors, spacious open living and dining areas, soaring ceilings, and an abundance of natural light. In 2019, a total renovation of the kitchen and bathroom was meticulously carried out by CASE, a premier architect and remodeling firm, ensuring contemporary comfort while preserving the homeâs character. This condo lives like a DC townhome, featuring private front access and a secluded outdoor patio and garden, creating a perfect urban oasis for dining, entertaining, and relaxation. The owners recently replaced windows and shades (2022), installed custom built-ins, new washer/dryer (2023), new backsplash (2020). For your convenience HVAC system and gas heat are included in the condo fee so you don't have to worry about the big expense. Situated on a gorgeous Georgetown street with wide brick sidewalks, directly across from the beautiful Montrose Park in the heart of Georgetown, this location is unbeatable. Enjoy the proximity to Dumbarton Oaks, Rock Creek Park, Dupont Circle Metro, and all the vibrant shopping, dining, and recreational options Georgetown has to offer. Donât miss out on the chance to own this charming and unique home at 3022 1/2 Montrose Walk. Make your showing appointment today! $13,500,0001534 28TH Street NW Washington, DC 20007
Courtesy: Washington Fine Properties, LLC, info@wfp.com
View additional infoIn Georgetownâs coveted East Village, amongst a landscape of stately Federal and Victorian houses, stands an extraordinary and utterly unique Italianate landmark. For more than a hundred years this house was known as the RobertÂDodge House, named for and commissioned by the scion of Georgetownâs most important family. However, for over the last 40 years it has been known both at home and abroad as the C. Boyden Gray House and is undoubtedly the most recognizable residence in town. Its provenance is important to our Capital and to our country. Designed in 1850 by Downing and Vaux, easily the most notable architectural partnership of the 19th century. Their designs and influence extended a distinct architectural style that influenced the affluent from New York to Palm Beach, from Central Park to the National Mall. As an authentic 19th-century masterpiece, this residence boasts soaring and expansive spaces showcasing an unparalleled scale, this is true of the public as well as the private rooms. The layout was purposely sized and updated to accommodate state dinners, yet private and warm spaces have been threaded throughout the fabric of the house, making it as comfortable to live as appropriate to entertain. Whether it is space, design, parking, light, or in its possibilities, this house not only checks the necessary boxes but does so generously. Upstairs, the homeâs ample and grand bedroom suites offer a versatile arrangement with several luxurious suites. On the third floor is a sophisticated and spacious two-bedroom apartment, designed by Outerbridge Horsey. The lower level provides the service space needed to support such an important property. The grounds feature a large, private lawn with terraces overlooking the serene landscape, a crescent drive, and a sizable two-car garage with additional parking for 5 cars. The house and its systems have been thoroughly maintained including an elevator to all four levels. Its new copper roof, a testament to the commitment to quality and endurance that this property represents, is a perfect example of how the house has been cared for and is ready for a new owner to make their mark in this city at the center of the world stage.
Courtesy: Washington Fine Properties, LLC, info@wfp.com
View additional infoWelcome to the prestigious Westlight Condominium located in the coveted West End area of D.C. Embrace chic city living in this stunning and distinctive building designed by Enrique Norten in 2017 with distinctive angles and sleek glass facade; architecturally and visually exceptional. PH108 has sky vistas offering peace and tranquility in the heart of the city. Floor-to- ceiling windows, and wide plank white oak floors graciously welcome you with warmth and abundance of light. Chef's kitchen with Italian glossy cabinetry, quartz countertops, ample cabinetry and drawers, unique integrated column refrigerator/freezer, gas cook top and closeted washer/dryer. Bedroom also has floor-to-ceiling windows and serene sky views. Bathroom fully tiled. Bask in the beauty of courtyard designed by Oehme Van Sweden from both LR & bedroom. This luxury building is professionally staffed 24/7 with front desk concierge, doorman, porter, onsite engineer and building manager, all are courteous, friendly and there to facilitate life. Roof top heated lap pool is swimming with the skies and stars. Superb common area complete with full and fun red kitchen, various outdoor areas with tables and ample seating. A true oasis. Fitness center, bike room and garage parking in this coveted area with walking score of 10+. Metro, Kennedy Center, Rock Creek Park, Georgetown, IMF/World Bank, State Department, Whole Foods, TraderJoe's, varied restaurants, boutiques, etc., moments away.
Courtesy: Compass, (202) 448-9002
View additional infoLocated in the heart of D.Câs West End neighborhood, the Westlight offers a life of luxury. The professionally staffed 24-hour front desk concierge, uniformed doorman and porter, onsite engineer and building manager ensure effortless city living. Enjoy the expansive rooftop grilling terrace, private clubroom with catering kitchen, state-of-the-art fitness center and D.C.'s largest rooftop pool. Perfectly situated just steps from Georgetown, Dupont Circle and Downtown.
Courtesy: Eastbanc Marketing, LLC, 202-333-3313
View additional infoExpansive 3BDR/3 BA available in Eastbanc's newest luxury project, The Westlight. This unit boasts floor-to-ceiling window walls, Euro chic Italian kitchens with natural gas cooktops and spa inspired bathrooms with IPE teak shower floors and ToTo toilets. This wide open floor plan is perfect for entertaining! Unit includes separate service entrance. The professionally staffed 24-hour front desk concierge, uniformed doorman and porter, onsite engineer and building manager ensure effortless city living. An expansive rooftop grilling terrace, private clubroom with catering kitchen, state-of-the-art fitness center and D.C.'s only 25-meter heated rooftop pool provide residents with a perfect backdrop to check in or out with the rest of the world. Perfectly situated just steps from Georgetown, Dupont Circle and Downtown A LEED gold certified building exceptional in design and livability, Westlight is a breath of fresh air. Unlike most buildings, Westlight does not have recirculated air. A sophisticated HEPA grade air filtration system delivers fresh air into each unit directly from the outdoors. The triple glazed windows have a sound dampening factor higher than airports, ensuring a quiet sanctuary in the heart of the city.
Courtesy: TTR Sotheby's International Realty, (202) 333-1212
View additional infoThis stunning Westlight condo offers 2 bedrooms, 2 baths and over 1,000 square feet of luxurious space with views overlooking the district. The open floor plan was designed for gracious living and features an expansive, sun-filled living room and dining room perfect for entertaining. The kitchen includes top-of-the-line Thermador and Bosch appliances and an elegant quartzite countertops. A spacious primary suite features designer finishes throughout including a spa-like bath with Waterworks fixtures and bespoke Ipe-wood shower floor. A second bedroom and guest bath complete this exceptional offering. The Westlight offers on-site concierge services, rooftop pool, & community gym. The West End location provide an abundance of conveniences with numerous top restaurants, health clubs, grocery stores and is within easy distance to Georgetown and the Kennedy Center.
Courtesy: Eastbanc Marketing, LLC, 202-333-3313
View additional infoExpansive 3BDR/3 BA available in Eastbanc's newest luxury project, The Westlight. This unit boasts floor-to-ceiling window walls, Euro chic Italian kitchens with natural gas cooktops and spa inspired bathrooms with IPE teak shower floors and ToTo toilets. This wide open floor plan is perfect for entertaining! The professionally staffed 24-hour front desk concierge, uniformed doorman and porter, onsite engineer and building manager ensure effortless city living. An expansive rooftop grilling terrace, private clubroom with catering kitchen, state-of-the-art fitness center and D.C.'s only 25-meter heated rooftop pool provide residents with a perfect backdrop to check in or out with the rest of the world. Perfectly situated just steps from Georgetown, Dupont Circle and Downtown A LEED gold certified building exceptional in design and livability, Westlight is a breath of fresh air. Unlike most buildings, Westlight does not have recirculated air. A sophisticated HEPA grade air filtration system delivers fresh air into each unit directly from the outdoors. The triple glazed windows have a sound dampening factor higher than airports, ensuring a quiet sanctuary in the heart of the city.
Courtesy: Coldwell Banker Realty - Washington, (202) 387-6180
View additional info$600K PRICE REDUCTION!!! MUST SEE! Live in luxury at the Westlight! The condo is being sold furnished with items custom made for the home and professionally designed by AD100 designer Solis Betancourt & Sherrill. Not a single detail was overlooked in this recent top to bottom renovation. Truly one of a kind, this exquisite home offers large, light filled public spaces that gracefully flow together for elegant entertaining, state of the art features and designer finishes throughout. The home is approximately 3,000 SF (per floor plan) with floor to ceiling windows on two sides providing stunning views of the city and flooding the rooms with abundant natural light. The large foyer, featuring Phillip Jeffries silk wall coverings and a custom Venetian plaster ceiling with polished nickel trim, opens to the public living/dining areas and provides access to both private bedroom wings. Venetian plaster treatment is featured throughout the apartment. The open kitchen features a custom LED backlit onyx island with bar stool seating, quartz countertops, top of the line appliances, and a wall of pantry/cabinet storage. The distinct dining area joins the two living areas. The large primary bedroom suite features a wall of floor to ceiling windows, two large walk-in closets, and a luxurious en suite bath with double vanity and cedar floor shower. There are two additional bedroom suites each complete with their own walk-in closet and en suite bath. Amenities at The Weslight include a rooftop 25-yard heated swimming pool and terrace, with 360-degree views of DC, green space, and grilling stations, plus an indoor catering kitchen and clubroom. There is also a state-of-the-art fitness center, business center, bicycle storage, and a public library, retail space, and a full-service restaurant on-site. Enjoy a walk-score of 97 and convenient public transportation options nearby (Foggy Bottom (Blue/Orange Lines) 0.2 miles and Farragut North (Red Line) 0.9 miles, and multiple bus routes on K Street 0.1 miles.) Perfectly located in the West End, this building has easy access to Georgetown, Dupont Circle, the C&O Canal Bike Trail, spectacular dining at several well-known restaurants, Dumbarton Oaks, the Kennedy Center, and more!
Courtesy: Eastbanc Marketing, LLC, 202-333-3313
View additional infoExpansive 1377 square feet, 2BD/ 1.5 BA available in Eastbanc's newest luxury project, The Westlight. This unit boasts floor-to-ceiling window walls, Euro chic Italian kitchens with natural gas cooktops and spa inspired bathrooms with IPE teak shower floors and ToTo toilets. The professionally staffed 24-hour front desk concierge, uniformed doorman and porter, onsite engineer and building manager ensure effortless city living. An expansive rooftop grilling terrace, private clubroom with catering kitchen, state-of-the-art fitness center and D.C.'s only 25-meter heated rooftop pool provide residents with a perfect backdrop to check in or out with the rest of the world. Perfectly situated just steps from Georgetown, Dupont Circle and Downtown A LEED gold certified building exceptional in design and livability, Westlight is a breath of fresh air. Unlike most buildings, Westlight does not have recirculated air. A sophisticated HEPA grade air filtration system delivers fresh air into each unit directly from the outdoors. The triple glazed windows have a sound dampening factor higher than airports, ensuring a quiet sanctuary in the heart of the city.
Courtesy: Keller Williams Capital Properties
View additional infoFully renovated high-end condo in coveted West End location, no expense spared and no detail overlookedâtruly unique! This spacious and bright unit combines the best of both worlds with a brand new interior in a historic building, situated right off Washington Circle. The stunning condo features European white oak flooring, spa-like baths, a contemporary kitchen, custom lighting, remote-control window coverings, a built-in entertainment center and workspace, and a custom walk-in closet. The top-to-bottom renovation includes new HVAC and windows! The pet-friendly building offers a community courtyard, and a large storage unit is included. Conveniently located near Georgetown and George Washington universities and hospitals, the World Bank, IMF, and the State Department. Equinox gym, Whole Foods, Trader Joe's, CVS, shopping, and dining options such as Imperfecto, the Saga, Yours Truly, Mercy Me, Tatte, and Bluestone Lane are within blocks. Separately deeded parking is available for purchase (see separate MLS listing). $3,250,0002230 46TH Street NW Washington, DC 20007
Courtesy: TTR Sothebys International Realty, (703) 714-9030
View additional infoIntroducing Fox Burrow, an exquisite abode nestled in the heart of Berkley, boasting unparalleled access to bustling Georgetown, major airports, and the serene countrysides of Virginia and Maryland. Fox Burrow is designed to accommodate a variety of lifestyles, offering two primary suitesâone on the main levelâalong with three additional bedrooms, four full bathrooms, and two half baths. Natural light floods the interior, creating a warm and welcoming atmosphere, with easy access to the terrace from both the living room and dining room. The property includes two dedicated home offices, one with an independent entrance ideal for a private practice, a two-car garage, and a secluded garden with potential space for a pool, making this home truly remarkable. This magnificent residence underwent two years of meticulous renovations, completed in 2021, under the creative vision of Laure Vincent-Bouleau, a designer with French roots, infusing the home with a unique blend of character and elegance. The renovation showcases a commitment to quality and style, evident in features like the elegant porcelain wall in the upper level ownerâs suite bathroom and the white oak hardwood floors that grace both the floors and stairs. Every detail in Fox Burrow has been carefully curated, from custom tile flooring and cast iron HVAC registers to Emtek door hardware and premium Waterworks fixtures. The expansive living room, with its inviting fireplace, towering ceilings, and captivating views of the garden, serves as the heart of the home. The modern kitchen, illuminated by natural light, is sumptuously appointed and includes a cozy breakfast nook and opens to both the dining area and a secluded terrace overlooking the bak yard, perfect for entertaining or tranquil relaxation.
Courtesy: Keller Williams Capital Properties
View additional infoGarage parking pace in 3 Washington Circle, available for purchase with unit 607. Great location, near elevator on LL3.
Courtesy: Compass, (202) 386-6330
View additional infoLOCATION, LOCATION, LOCATION, PLUS low monthly charges of just $294, gives you all the comforts and conveniences of DC living right at your doorstep. Make yourself at home in this spacious and comfortable studio, situated in the heart of the coveted West End neighborhood of Washington DC. This well designed studio provides plenty of opportunities to enjoy separate living, sleeping and office spaces, without compromising on any. Create a masterful meal in your full kitchen featuring stainless steel appliances and plenty of cabinet and granite counter/bar space. The adjacent large pantry, separate linen closet and a wall of closets (featuring built-in drawers and shelves), provide an abundance of storage space. Your private, inside laundry is supplemented by additional full size machines located in the FREE common laundry room as well as secure bike storage just across the hall. Easy access is available from either the well appointed Lobby or from the private side entrance, making it a simple task to bring in supplies or to take your bike out for a ride. With its central location, you'll find great shopping at Trader Joe's or Whole Foods just a short stroll away. George Washington University/Hospital is just a quick few blocks away as well as fast access to the Blue, Silver and Orange lines at the Foggy Bottom Metro Station. You can go a quick short distance in any direction and you'll soon be in the upscale shops and restaurants of Georgetown, the iconic Dupont Circle neighborhood or the National Mall; all within a stone's throw of your new home. But no need to go far when you can relax at this spacious apartment and enjoy the comfort of your own space in the heart of everything! As an added convenience, this home can be offered turn-key, for an additional negotiable fee. Be sure to put this one at the top of your 'Must Seeâ list! $9,990,0002727 Q Street NW Washington, DC 20007
Courtesy: TTR Sotheby's International Realty, (202) 333-1212
View additional infoIdeally located in the heart of Georgetownâs prestigious East Village, this handsome detached residence is located on a .23-acre lot and exudes grandeur. The Colonial Revival-style home was constructed in 1893 for the daughter of Thomas Hyde, a prominent Washington DC businessman, who worked directly with the architecture firm of Snowden Ashford and Howard Sill. The house remained in the Hyde-Wright family until the early 1960s, when the owner and occupant of the adjacent estate Evermay purchased the property. The new owner made significant changes to both the interior and exterior of the existing structure. The residence now has a commanding street presence at 28th and Q Streets, set back from the street to capture incredible light from all directions. The classic brick façade offers impressive curb appeal, and the interior offers a wonderful balance of sophisticated entertaining rooms and warm family living spaces. Award-winning architects Cunningham Quill, Horizon Builders, and interior designer Thomas Pheasant worked together in a custom collaboration to completely transform the home using the highest quality design, fixtures, and finishes. No detail was overlooked in the impressive renovation of this historic residence. The main level is set above the street and features an open, flowing layout, perfect for entertaining. The gracious foyer has beautiful moldings and is lit by a lovely transom window above the front door. It leads to the elegant formal living room and dining room, which are complemented by two exquisite marble wood-burning fireplaces, high ceilings, and elegant moldings. There is also an office with an additional fireplace on this floor. The chefâs kitchen has an attractive coffered ceiling, radiant floor heating, a large center island, custom cabinetry, and top-of-the-line stainless steel appliances. The eat-in kitchen adjoins the family room, which is enhanced with floor to ceiling windows and doors to the dining terrace and private gardens. There is the added convenience of a powder room and a large mudroom/pantry with abundant storage and a secondary refrigerator on this floor. The stunning original staircase leads to the generous second level, which is flooded with sunlight from an original Palladian window with dentil moldings and columns. The luxurious primary suite encompasses over half of the second floor and is flooded with sunlight from walls of floor-to-ceiling windows. It has a beautiful coffered ceiling and an impressive walk-in dressing room with built-out closets. There is also a well-appointed en-suite bathroom with radiant heat floors, dual vanities, a frameless glass shower, and separate soaking tub. The primary suite adjoins an attractive private sitting room/library with a wood-burning fireplace and a built-in desk and shelving. There are two additional bedrooms on this floor that capture abundant sunlight and share a central bathroom. All bathrooms have Waterworks tile and the sinks and fixtures are Dornbracht. There is also a washer and dryer on this level for added convenience. The third floor has three bedrooms, all with en-suite bathrooms. There is also wonderful roof deck that is a great for entertaining and provides spectacular views of DC and the Washington Monument. The lower level is beautifully finished and has two separate suites, one of which has a full kitchen and an additional laundry room, perfect for accommodating guests or staff. A gracious hallway leads to the theater room, wine cellar, kitchenette, and powder room. This space also provides an abundance of additional storage. The house also has five geothermal wells with seven zones, plus five radiant floor heating system zones. The extensive rear grounds are exceptionally private and wonderful for entertaining, featuring mature trees, multiple terraces, and professionally designed gardens by landscape architect Richard Arentz. There is also a pool-sized flat yard and a motor court with parking for 6 cars.
Courtesy: Hatch Property Management and Sales, LLC, (703) 789-6368
View additional infoClose proximity to the Pentagon and Pentagon city Metro. Primary bedroom has a large walk-in closet, tastefully renovated en suite bath, and access to the rear balcony. Second bedroom also has rear balcony access. Updated full bathroom off of the hallway. Horizon House offers 24 hour concierge, front desk, outdoor pool, tennis courts, rooftop terrace with incredible views of the DC skyline, private park with grilles and picnic area. Bike share and bus out front providing easy access to the Pentagon, shops, and more!
Courtesy: KW Metro Center, (703) 564-4000
View additional infoWelcome to this charming 1-bedroom, 1-bathroom condo on the 9th floor with stunning views, located near Pentagon City in Arlington, VA. Nestled in a highly desirable area, this condo boasts convenient access to Pentagon City's array of shopping, dining, and entertainment options. The 9th-floor elevation provides captivating views, adding to the allure of this urban retreat. Inside, you'll find a spacious bedroom and an open living area awaiting your personal touch. With a little TLC and creativity, this condo has the potential to be transformed into your dream home or a profitable investment property. Whether you're looking to customize your living space or capitalize on the property's investment potential, this condo offers endless possibilities in a sought-after Arlington location. Don't miss out on this opportunity!
Courtesy: Compass, (301) 298-1001
View additional infoNewly renovated and spacious one bedroom, one bathroom at The Observatory Condominium in upper Georgetown. Unit 318 features a lovely private balcony and a covered garage parking space. Enjoy the open floor plan which includes ample space for living and dining, and has wonderful natural light and gorgeous new laminate wood floors throughout. The gourmet kitchen is updated with new stainless steel appliances. The recently renovated bathroom features beautiful tile, modern vanity and lighting and can be accessed from the primary suite as well as the hallway for convenience. There is a new in-unit washer and dryer. The Observatory is a full-service, and pet-friendly, building with 24-hour front desk, outdoor swimming pool, roof deck, and recently renovated fitness center. Located next to Trader Joes and between all Georgetown and Glover Park have to offer. Conveniently located near the park, trails, and Metro Bus and Circulator on Wisconsin Avenue for easy access around the city.
Courtesy: Keller Williams Capital Properties
View additional infoSpacious and light-filled condo in the heart of the West End! Don't miss this spectacular 1BR/1BA with one of the largest floorplans in the highly sought after Gibson. The renovated kitchen has marble floors, granite countertops and updated appliances. Gleaming hardwood floors continue throughout the dining area and living room, where you can relax by the cozy fireplace or enjoy your coffee al fresco on the balcony. The spacious bedroom boasts a walk-in closet and brand new carpet. A fully updated bathroom, full size washer and dryer, pantry closet, and endless hot water system complete the interior. Garage parking is available for rent, but you'll never need your car with coffee shops, Trader Joe's, top restaurants and Metro just steps away! $3,099,0002936 N Oxford Street Arlington, VA 22207
Courtesy: Compass, (703) 310-6111
View additional infoNEW CONSTRUCTION in sought after Bellevue Forest! 6,600 SQ FT Gorgeous Modern Transitional home with spacious open layout. Construction is complete and ready for move-in. The home has it all so so don't sleep on this opportunity to own in one of Arlington's finest neighborhoods within the Yorktown/Williamsburg/Jamestown school pyramid! Two-Story entry and Formal Dining area with balcony overlooking, natural hardwood flooring throughout, modern light fixtures, exotic tiling in bathrooms, gas fireplace, white quartz kitchen island & countertops, walk-in pantry, enormous owner suite with generous matching closets, frameless glass shower and huge stand-alone tub for relaxation, walk-out basement with tile flooring, wet bar & theatre room perfect for entertaining, en-suite bedroom* two car garage with spacious paver driveway that can park 4 cars. 10 min to downtown DC, 12 min to Reagan Airport, 5 min to I-66, 10 min to I-495 Beltway
Courtesy: Washington Fine Properties, LLC, info@wfp.com
View additional infoWelcome to the legendary Residences at the Ritz Carlton. Known for its superb level of services from valet parking to room service, maid service and beyond. This light-filled in-town 1BR + Den with 2 Full Baths is your perfect pied-a-terre in the city. Gourmet kitchen with stainless steel appliances and granite countertops. Beautiful hardwood floors throughout, large closets, and floor to ceiling windows. In Move-In condition. In unit washer and dryer. One car parking included in sale price. Welcome to the Ritz!
Courtesy: Sell DC Real Estate, 202-255-1900
View additional infoGreat location at the Carriage House just off Washington Circle near GWU Hospital, Trader Joes and the Spanish Embassy. Bright 6th floor studio overlooking L Street. Home has lots of light with a wall of windows, hardwood Parquet floors, separate dining area, lots of closets and a nice kitchen & bath. Secure building with front desk and a beautiful roof deck with a pool. For bibliophiles only one block to a new modern DC Public Library with a cafe' and outdoor dining. One block to Walgreens & CVS. Please call to take a look. How may I help you?Get property information, schedule a showing or find an agent |
|||||||||||||||||||||||||||||||||||||||||||||||||||||||||||||||||
|
|
|
|
|||
 |
Copyright © Metropolitan Regional Information Systems, Inc.


