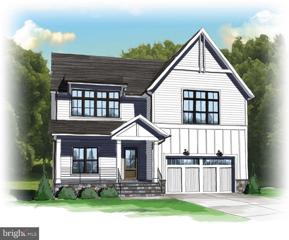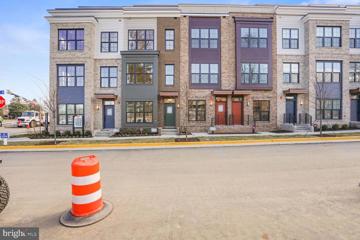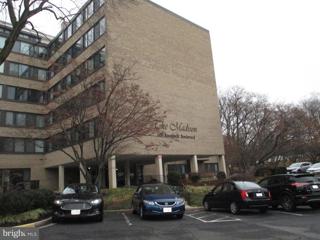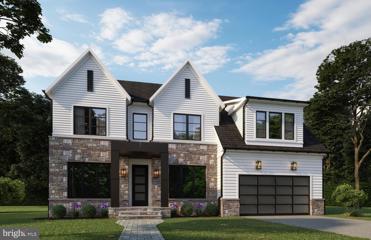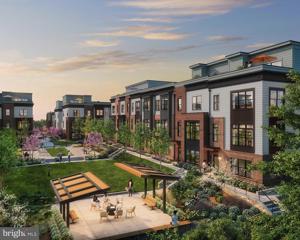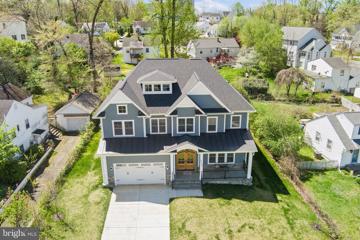 |  |
|
Falls Church VA Real Estate & Homes for Sale115 Properties Found
101–115 of 115 properties displayed
$2,112,2452238 Highland Avenue Falls Church, VA 22046
Courtesy: RE/MAX Distinctive Real Estate, Inc., (703) 821-1840
View additional info$1,949,9007132 Sewell Avenue Falls Church, VA 22046
Courtesy: RE/MAX Distinctive Real Estate, Inc., (703) 821-1842
View additional infoCONSTRUCTION HAS NOW BEGUN! LIMITED TIME PLAN OPTIONS & customizations available on this new construction BCN homes slated to deliver at the end of 2024. Beyond the homes sprawling backyard lies the WO&D trail. Pop through your backyard for a morning jog, easily ride or run into the City of Falls Church to indulge in shops, restaurants or weekend farmer's market. On three finished levels with 5 Beds/4.5 Baths, the open floor plan is made for modern living with generous spaces, sleek finishes and quality construction. Plan options include a large screened porch, patio and basement walk out areaway. Additional finish options available as well. Contact today to explore the possibilities. Construction will begin late March. $2,350,0002239 Highland Avenue Falls Church, VA 22046
Courtesy: Innovation Properties, LLC, (703) 782-4422
View additional infoCONSTRUCTION STARTING SOON! Last chance to customize your dream home! Introducing 2239 Highland Ave, a stunning 7-bedroom residence boasting individual baths and walk-in closets for each bedroom. This residence provides an abundance of space for comfortable living and entertaining. Spanning 7,145 square feet, this residence provides an abundance of space for comfortable living and entertaining. The main kitchen is a culinary delight, featuring high-end appliances, elegant countertops, and ample storage, with the added convenience of an optional spice kitchen and optional deck. Nestled within the sought-after Haycock Elementary School, Longfellow Middle School, and McLean High School districts, this property is ideal for families seeking top-tier education. Situated on a generous 10,087 sqft lot, this home offers both space and privacy in a desirable location. Don't miss the opportunity to make this luxurious residence your own. Contact us now to learn more about this exceptional property and take advantage of special pricing offers, and Take advantage of the exclusive discounts for buyers providing construction financing. $2,098,700806 Randolph Street Falls Church, VA 22046
Courtesy: Fairfax Realty Select, 7035338660
View additional infoNew construction SFR in City of Falls Church; boasting 6 BD 4.5 BA 2 car garage, on large corner lot. Home is move in ready, Designed by NCD Group LLC, with builders warranty, this home has it all. Large eat in gourmet kitchen with Quartz counter tops, custom cabinets walk in pantry, custom lighting and a kitchen island to impress. Separate dining room with elegant barn doors and custom lighting. Office w custom wall trim also can be used as a bedroom. 4 BD upstairs two adjoining rooms and a separate bedroom's with on-suite bathroom . Lots of storage large basement over 1500 sqft. with bedroom and full bath. walk out to back yard with large sliding doors and paver patio. Custom professional landscaped and privacy fence all around the property. Upgrade appliances and upgraded custom tile work in kitchen and all bathrooms. Hardwood floors on first two levels, tile in basement. Large side yard with lots of trees and area to play. 2 car extended garage with entry to custom mudroom. Updates thorough out the entire home. Falls church City schools and great neighbors. Neighborhood parties and much more.
Courtesy: EYA Marketing, LLC
View additional infoThe Townhomes at Graham Park. New community of 172 townhomes in Falls Church in a great convenient location inside the Beltway. The Cessna floorplan has 4 Levels and 3 Bedrooms and 3.5 Baths plus a Rooftop Terrace and 2-car garage! The community is over 90% sold out and only 9 homes remain now!
Courtesy: Pearson Smith Realty, LLC, listinginquires@pearsonsmithrealty.com
View additional infoPrime location within top rated McLean High School pyramid, very short walking distance to Haycock Elementary School and Longfellow Middle School. Exceptional 5 bedroom / 3.5 bathroom Victorian Colonial surrounded by mature trees for tons of privacy. 4 Levels meticulously renovated and expanded with utmost care. Full kitchen remodeled and equipped with high-end appliances (2018). Refinished hardwood floors, full walk-up basement finished and remodeled (2016). Internet & Cable wiring/smart house tower (2016). Water Heater (2017) A/C and new thermostats (2018). The full exterior of the property was carefully designed and implemented with all new landscaping, 4 new exterior composite decks (Trex), flagstone patios with underground gas for firepit table, electric and irrigation systems (2019). Gutters and roof (2016) House exterior painted and all light fixtures replaced (2019). Two driveways attached to park 4 vehicles along your private driveway. This home is an exceptional opportunity to enjoy luxurious living in a highly desirable neighborhood near West and East Falls Church metros, Dulles Access Road, and tons of bike trails. Quick access to Tysons, Arlington, DC, IAD and DCA and a short drive to Whole Foods, Trader Joes, and the Broad Street shops and restaurants!
Courtesy: Wilkinson PM INC, (703) 971-1800
View additional infoMotivated Seller!!! Price Improvement!! Nestled in a prime locale is this rare opportunity for a huge one bedroom unit at The Madison Condominium in Falls Church City. It is a commuters dream! Huge living/dining space, updated kitchen with granite countertops. Updated bathroom and a very spacious bedroom. New carpet throughout. Large windows to allow tons of natural light. **ALL utilities included for easy budgeting. Storage bin in basement is well lit and clean so you can free up space in your unit. Located just blocks to East Falls Church Metro. A short distance, driving or walking, to a diverse selection of restaurants and shopping. Minutes to major commuter routes to include Rt66, Rt 50, Rt 7 and Rt29. Convenient commute to DC, the Pentagon and many military/govt facilities is the area. **Price reduced. New carpet throughout. $2,449,0002234 Whitcomb Place Falls Church, VA 22046
Courtesy: Beacon Crest Real Estate LLC, (703) 287-0586
View additional infoThis meticulously crafted BeaconCrest Home, adorned in handcrafted stone, graces a spacious 12,300-square-foot lot nestled in a private cul-de-sac. This 6000 finished square foot residence begins with the main level which boasts 10' ceilings, a versatile study with an adjoining bath, an open kitchen, and a family area leading to a covered porch overlooking the sizable rear yard. The family room features a custom coffered ceiling and a warm fireplace. The first floor is elegantly completed with a formal dining room, butlerâs pantry, and living room. Upstairs, three generously-sized secondary bedrooms with walk-in closets and en-suite baths await, while the primary suite offers a serene retreat with a separate sitting room, ample closet space, and a luxurious bathroom. The lower level encompasses a spacious recreational room ideal for family living and entertaining, a fifth bedroom, and a bonus room ready for customization, all with direct access to the outdoors. To-be-built, allowing time for personal customization. Anticipated completion in the third quarter of 2024.
Courtesy: EYA Marketing, LLC
View additional infoTysons Ridge is ideally located near all the vibrant Tysons retail, dining, and entertainment with easy access to commuter routes and the Metro. This new community will feature 104 modern townhomes with thoughtfully designed onsite amenities including a pergola with seating and fire pit, walking trail, fitness area, childrenâs playground and more. The community is already 95% sold out and this is your last chance to purchase a summer 2024 move-in home. The Durham features 5 bedrooms, 4.5 baths, standard loft level with rooftop terrace, open main level with chefâs kitchen with large island, contemporary finishes and available entry level multi-gen suite for family and friends. $2,050,0002237 Meridian Street Falls Church, VA 22046
Courtesy: Ikon Realty - Ashburn
View additional infoBeautiful Gorgeous Exceptional quality custom home to be delivered in Aug'2024. EV Charger! Fully Fenced big Backyard! McLean school district. This home features 6 bedrooms, 5.5 bathrooms about 4000 sq.feet living space on all four levels with hardwood floors throughout the house. Main level includes beautiful kitchen with quartz countertops, high end appliances. An elegant dining room, mud room, cubbies and attached 2 car garage on the main level. Upper level with 4 bedrooms with attached baths and big loft area, luxurious primary suite with walk in closets, standalone tub, glass enclosed shower and big size open loft can best for office/play area/game area. The 3rd floor with a bedroom with full bath and big size loft area is perfect for a private office, guest suite or play area. The basement includes a spacious recreation room and bedroom with full bath. Convenient to all highways and shopping centers. Haycok, Longfellow and McLean school district.
Courtesy: EYA Marketing, LLC
View additional infoTysons Ridge is over 95% sold out and ideally located near all the vibrant Tysons retail, dining, and entertainment with easy access to commuter routes and the Metro. This new community will feature 104 modern townhomes with thoughtfully designed onsite amenities including a pergola with seating and fire pit, walking trail, fitness area, childrenâs playground and more. This Evanston townhome on lot 72 has lots of upgrades included - including an elevator, 4 bedrooms, 4.5 Baths, Standard loft level with rooftop terrace, open main level floorplan, chefâs kitchen with large island, contemporary finishes and multi-gen suite for family and friends. Occupancy Spring/Summer 2025. $1,997,6553319 Hemlock Drive Falls Church, VA 22042
Courtesy: Samson Properties, (703) 378-8810
View additional infoNEW CONSTRUCTION, CUSTOMIZED TO YOUR DREAMS (PRECONSTRUCTION PRICING) Welcome to your future home, where every detail is designed with your lifestyle in mind. Nestled in an unbeatable location, this residence offers not just a house, but a haven of comfort and sophistication. Step inside to discover a breathtaking Open Floor Plan, boasting lofty ceilings that amplify the sense of space and light. Oversized rooms invite relaxation and entertainment, while luxurious finishes add an air of refinement to every corner. ADD A COMBINATION OF THE FOLLOWING OPTIONS : Choose to elevate your living experience with options like a Finished Loft, complete with its own living area, bedroom, and full bath. Tailor the lower level to suit your needs, whether it's adding an additional bedroom with an ensuite bathroom, creating a serene spa and fitness center complete with a sauna, or crafting a space for entertaining with a lounge area, full wet bar, and powder room. Outside, the possibilities continue to unfold seamlessly. Picture yourself stepping through the impressive 15-foot pocketing sliding door, seamlessly merging indoor and outdoor living spaces for the ultimate in relaxation and entertainment. Embrace outdoor living with a Covered Porch and Deck, with an ideal for enjoying the fresh air and serene surroundings. Enhancing privacy and security, a thoughtfully designed Fence encloses your outdoor sanctuary, providing a serene retreat from the outside world. Meanwhile, an Inground Sprinkler System ensures your lawn remains a verdant oasis year-round, effortlessly maintaining its lush greenery even in the driest of seasons. With every detail meticulously crafted to enhance your lifestyle, this home invites you to embrace the beauty of outdoor living while enjoying the peace of mind that comes with superior comfort and security. Welcome to your perfect escape. Conveniently located near the Beltway, Tysons Corner, Fairfax Hospital, Washington DC, and the Mosaic District, this home offers unparalleled access to everything you need and desire. Come experience the epitome of modern living at our model home on 4053 Thornton Street. Contact our Showing Team to schedule your visit and discover the endless possibilities awaiting you in your new home. $1,691,0006351 Dogwood Place Falls Church, VA 22041
Courtesy: Samson Properties, (703) 378-8810
View additional info**UNDER CONSTRUCTION-MARCH 2024 DELIVERY***PHOTOS SHOWN ARE OF MODEL HOME IN ANNANDALE NOT THIS TO BE BUILT. PICTURES SHOWCASE OUR STYLE OF HOME***Experience the epitome of modern luxury in this to-be-constructed residence, situated in an ideal spot with convenient access to the Beltway, 395, and key destinations like Tysons Corner, Washington DC, and The Mosaic District. This home is a masterpiece of contemporary design, featuring an open layout, towering ceilings, and spacious, sun-drenched rooms with lavish finishes. Highlights include: Six large bedrooms, most with a private ensuite bathroom. A secluded lower level with its own entrance, comprising two bedrooms, a full bath, a cozy living area, and a well-equipped wet bar. Two strategically placed powder rooms for added convenience. High ceilings and large windows, fostering a bright and welcoming environment. Designed for those who value meticulous craftsmanship and the harmony of indoor-outdoor living, this home is a sanctuary of comfort and elegance. Discover your dream home in a location that perfectly balances tranquility with easy connectivity. Internet search Premier Homes Group LLC in Northern Virginia to see our site and our portfolio of homes. Call Drew Lawless the builder. Number is below in showing contact.
Courtesy: Samson Properties, (571) 378-1346
View additional infoLuxury home presented by Verity Builders. Expected delivery June 2024. The residence at 2268 Providence St, features over 6,800 finished sqft across three levels. The main level features 10â ceiling with special lighting design. Lower & upper level ceilings are 9â. The homeâs exterior features a modern appearance that perfectly showcases sophistication through using contrasting colors and materials. The home offers an inviting two-story foyer with a two-side contemporary open staircase up to the 2nd floor. The entrance corridor connects the living room, the kitchen, the family family, the office and a first-floor suite that can serve as a guest bedroom. The well-appointed gourmet kitchen features a large center waterfall island, ample counter and cabinet space, and bright breakfast area. The kitchen is appointed with top-line Subzero, Wolf and Thermador appliances that both look and work spectacularly. There are four bedrooms on the second level. The spacious primary bedroom suite includes a private corridor that takes you to comfortable ownerâs retreat area with a wet bar. The deluxe primary bath is appointed with dual vanities, a free-standing tub, a deluxe glass-enclosed shower with seating, dressing areas, a linen closet, and a private water closet. There are three other bedrooms on this level, each has its own bathroom and walk-in closet. A loft area with open railing is bringing additional common space on this floor. The lower level has ample windows to bring in natural light and walks up to the beautiful and spacious backyard. The lower level also features a finished bedroom with a full bathroom, a media room, an exercise room, and a wet bar in the main recreation space. Owners can drive into the three-car garage on this level. The home features 5' oak hardwood floor sand and stain in place. Photos shown are sample finishes. Contact listing agent to schedule a tour. $1,999,0002004 Nordlie Place Falls Church, VA 22043
Courtesy: Long & Foster Real Estate, Inc.
View additional infoPrice Reduction! NEW PHOTOS, STAGED. BEAUTIFUL NEW HOME near Tysons and Cap One. 10' ceilings on main and upper levels; recessed lighting and hardwood floors throughout. Open floor plan includes gourmet kitchen with eat-in area, island, walk-in pantry, butler's pantry, and family room with gas fireplace. Large dining room and living room. Beautiful wood door with beveled glass opens onto bright, two-story foyer. A first floor guest suite contains a bedroom and private bath. Two-car garage opens into large mudroom with tile flooring. Four bedroom suites can be found on the second level, including the substantial primary bedroom with tray ceilings and private balcony, two walk-in closets, bathroom with two sinks, soaking tub, and very large shower. Each bedroom has its own bathroom. A laundry room with hook ups, counter, sink, and access to the attic can also be found on the second floor along with a loft area perfect for a crafts room, kids study/play area, upstairs family room, office, or exercise area that overlooks the foyer. Two more bedrooms with a Jack and Jill bathroom, rec room with outside access, wet bar, and half bath can be found on the lower level along with another set of hook ups for a second laundry room. The house is elegant, the floor plan great for entertaining or just relaxing at home, and the location is spectacular: close to Tysons, I-495, Cap One Center, schools, and not far from Metro. You have to see it to believe it!
101–115 of 115 properties displayed
How may I help you?Get property information, schedule a showing or find an agent |
|||||||||||||||||||||||||||||||||||||||||||||||||||||||||||||||||
|
|
|
|
|||
 |
Copyright © Metropolitan Regional Information Systems, Inc.



