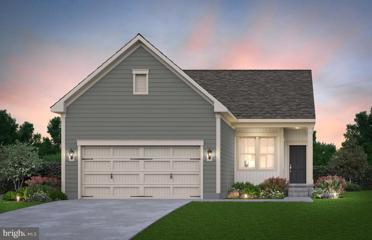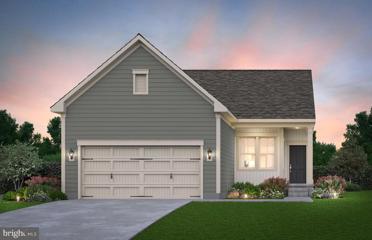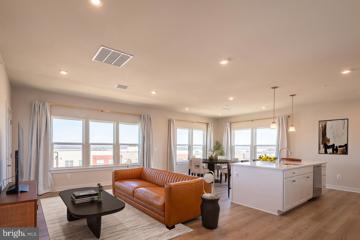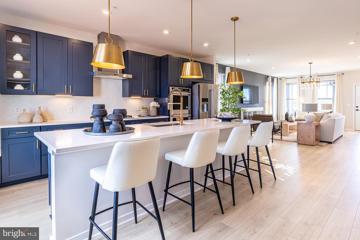 |  |
|
Sterling VA Real Estate & Homes for Sale61 Properties Found
51–61 of 61 properties displayed
Open House: Wednesday, 6/26 10:30-4:30PM
Courtesy: Monument Sotheby's International Realty, (410) 525-5435
View additional infoThe Bayley floor plan at Montebello, a 55+ gated Del Webb community, has everything you need conveniently located on the main living level. This over 2,400 square foot, villa home features 3 bedrooms and 3 bathrooms, the second floor loft with a Conditioned Storage Room. The kitchen opens to the café and a gathering room with a Sunroom and outdoor Patio making entertaining guests a breeze. Turn the flex space into a home office or gym! The options are endless in this new construction home. You will have numerous opportunities to stay active with the variety of clubs and amenities at Montebello. The Guilford House will be the social hub of the community and boasts 14,000 square feet of endless opportunities. Enjoy an outdoor pool with shade cabanas & lounge seating, an indoor pool & spa, social hall with a demonstration kitchen, game room, movement studio, fitness room, craft room, and cards room with a bar area. Here, youâll also find the onsite Lifestyle Director who will assist residents in creating a fun & social environment at Montebello! New friends and new passions await you in this 55+ community. $1,099,99020131 Dairy Lane Sterling, VA 20165
Courtesy: Coldwell Banker Realty, (703) 471-7220
View additional infoNEW PPRICE! A community with large lots and all individual style homes, along the bank of the Potomac you will find this gem. "WOW" is what you will say as soon as cross the threshold. The highest quality workmanship is evident from the moment you enter. The original rambler built in 1960 was expanded and completely renovated by the owner/builder in 2016. The all brick home with a classic Georgian style has all of the amenities todays families enjoy: nine foot ceilings, large closets, hardwood flooring on three levels. An open floor plan and large windows provide the easy flow and sunny spaces that are so prized. And a pantry like no other! The first bedroom level offers three very large ensuites. It is hard to get very excited about a laundry room but wait until you see this one. The next bedroom level, or perhaps office level? offers two large bedrooms/offices and a full hall bath. The view is amazing! The lowest level has an additional bedroom as well as a full bath, huge rec room and another laundry hook up. Closets and storage space is abundant. A walk up to the side yard raises the potential of an au pair or in- law apartment. A large level lot with a brick shed/work shop with power welcomes all of your hobbies and toys. A second shed provides space for everyone to enjoy their outdoor hobbies. You will be amazed at the space and solid quality of this home. The Civic Association provides access to boat ramp, playground, and picnic area along Broad Run Creek, which runs into the Potomac River. $895,0006 Blackbird Court Sterling, VA 20164
Courtesy: Samson Properties, (703) 378-8810
View additional infoThis home is a charming and nestled in a quiet cul-de-sac. The home features a beautifully landscaped yard with mature trees, enhancing its curb appeal and providing a serene outdoor space. Inside, you'll find a spacious layout with ample natural light. The main level boasts a welcoming foyer, a cozy living room perfect for gatherings, a formal dining room with elegant touches, and a modern kitchen equipped with a breakfast area. Upstairs, the primary bedroom offers a peaceful retreat with an en-suite bathroom and a walk-in closet. Three additional bedrooms provide versatility for guests, home offices, or hobbies. Outside, the property features a private backyard with a deck/patio area, perfect for outdoor dining or relaxation. The neighborhood amenities include parks, trails, and convenient access to shopping, dining, and major commuter routes. This property offers a wonderful blend of comfort, convenience, and natural beauty, making it a great place to call home in Sterling, VA.
Courtesy: America's Choice Realty, 703-930-4007
View additional info
Courtesy: RE/MAX Distinctive Real Estate, Inc., (703) 858-9108
View additional infoOwners just installed a brand new roof 6/24/2024. Wow! check out all the amazing brand new updates on this lovely bright 3 bedroom 3 bathroom Stone front Garage townhome. New Roof, New HVAC, New Hot Water heater, New Windows, New upgraded c Carpet and Pad in the upstairs bedrooms, New High end No Maintenance Wide plank LVP flooring on entry level and main level. New Refrigerator, Gas Stove and Hood, Dishwasher, Garbage Disposal, New Washer and Dryer, Fresh New Paint everywhere - Walls, Ceiling, Trim, new Hardwood Staircase and Railing, new Inside Faucets, new Exterior Faucets, new Switch plates, new Light Fixtures, new Interior Door Hardware, new Blinds and Curtain rods, new Bathroom Mirrors, new Tile Floors in two bathrooms. Owners spent in excess of $80,000 on updates and upgrades. Sunny bright open concept floorplan with high ceilings - kitchen is open to family room. The front of the house has a boxed bumpout and there is a bumpout for table space in the kitchen -- No neighbors behind. Very versatile floorplan with huge primary bedroom that has two closets and private bath, 2nd bedroom on upper level is spacious and bright. Entry level bedroom which walks out onto large patio is great for a home office, gym or totally private living space with a large closet, private bathroom and window and door. Easy living lifestyle - condo fee includes grass cutting in the front and back. The location can't be beat - community has a private pool and is within walking distance to the Metro - Innovation Center Metro Stop. Easy access to major commuting routes and Dulles Airport. Jump on Route 28, the Dulles Toll Road, Route 7 - it's all right there. Plenty of parking in garage, driveway and one additional parking tag.
Courtesy: The Vasquez Group LLC
View additional infoWelcome to this beautiful 3 level, 2-car garage, brick front townhouse close to the golf course. Entire property is sunlight filled home with 3 large bedrooms and 3.5 baths . High ceilings, Open floor plan. Eat-in Kitchen opens to Family Room - with gas fireplace. Spacious Living room and Dining Room!The property is ready for you - as multiple improvements were completed including kitchen with new quartz countertops and stainless steel appliances, renovated half bath, new flooring throughout basement and a newly redone driveway. This golf cart friendly community is close to club amenities (private memberships). The home is part of Cascades Homeowners Community - with access to area pools, tennis, tot lots, club house, gym (included in Homeowners fee). Lawn and many other maintenance items are covered under Medinah Condo Assoc (equals lots of free time). $1,008,96846393 Beartown Drive Sterling, VA 20164Open House: Wednesday, 6/26 10:30-4:30PM
Courtesy: Monument Sotheby's International Realty, (410) 525-5435
View additional infoThe Noir Hill at Montebello, a 55+ gated Del Webb community, welcomes you into the spacious kitchen and dining room that opens to the large gathering room. The Noir Hill offers a low-maintenance one-level home that highlights a flexible layout. This 3,000 + square foot, single-family home features 4 bedrooms and 4 bathrooms, with the Loft and Finished Basement. Keep traditions alive with the formal dining area beyond the breakfast bar, which is perfect for the holidays. The outdoor Deck provides versatility and extra room for entertaining. The flex room is the perfect size for a home office or gym. Customized interior finishes include quartz or granite countertops, cabinetry, and flooring. You will have numerous opportunities to stay active with the variety of clubs and amenities at Montebello. The Guilford House will be the social hub of the community and boasts 14,000 square feet of endless opportunities. Enjoy an outdoor pool with shade cabanas & lounge seating, an indoor pool & spa, social hall with a demonstration kitchen, game room, movement studio, fitness room, craft room, and cards room with a bar area. Here, youâll also fine the onsite Lifestyle Director who will assist residents in creating a fun & social environment at Montebello! New friends and new passions await you in this 55+ community. Open House: Wednesday, 6/26 10:30-4:30PM
Courtesy: Monument Sotheby's International Realty, (410) 525-5435
View additional infoThe Noir Hill at Montebello, a 55+ gated Del Webb community, welcomes you into the spacious kitchen and dining room that opens to the large gathering room. The Noir Hill offers a low-maintenance one-level home that highlights a flexible layout. This 2,049 square foot, single-family home features 3 bedrooms and 3 bathrooms, with a second floor loft. Keep traditions alive with the formal dining area beyond the breakfast bar, which is perfect for the holidays. The optional outdoor living spaces provide versatility and extra room for entertaining. The flex room is the perfect size for a home office or gym. Customize this home with the interior finishes such as, quartz or granite countertops, cabinetry, and flooring. You will have numerous opportunities to stay active with the variety of clubs and amenities at Montebello. The Guilford House will be the social hub of the community and boasts 14,000 square feet of endless opportunities. Enjoy an outdoor pool with shade cabanas & lounge seating, an indoor pool & spa, social hall with a demonstration kitchen, game room, movement studio, fitness room, craft room, and cards room with a bar area. Here, youâll also fine the onsite Lifestyle Director who will assist residents in creating a fun & social environment at Montebello! New friends and new passions await you in this 55+ community.
Courtesy: Genstone Realty, (703) 475-1009
View additional infoOffering $7,500 towards closing costs! Experience luxury living at its finest in this brand new condominium, situated on the top floor, boasting breathtaking sunset views of the distant Catoctin and Sugarloaf mountains. Designed with a bank of windows, this residence offers vistas from every front corner for the condo, ensuring a picturesque backdrop whether you're cooking, dining, relaxing, or entertaining. The open concept layout seamlessly connects the kitchen, dining area, and living room, creating an ideal space for gatherings and everyday living. The gorgeous kitchen features white quartz countertops, stainless steel appliances, a spacious pantry, and an inviting island perfect for entertaining. The main bedroom has ample space with a walk-in closet and private bath, while the second bedroom at the opposite end of the condo offers privacy and convenience with its own hall bathroom. Step outside to relax and unwind on your private composite deck. Modern and safety amenities include an Ecobee thermostat, front lobby security system that can be monitored on your phone, Refuge Room in case of fire, and card entry for your garage parking. Take advantage of the community's half basketball court, pickleball court, tot lot and refreshing pool, just steps away from your front lobby door. Not only does this condominium offer a luxurious living space, but it also provides easy access to a plethora of entertainment options and recreational activities, ensuring there's something for everyone to enjoy nearby. Walking enthusiasts will appreciate the proximity to the nearby Harris Teeter shopping center and a variety of restaurants. Target and Costco are also conveniently located just around the corner. For those seeking excitement, explore entertainment options at Top Golf, iFLY indoor skydiving, or enjoy outdoor activities at Claude Moore or Algonkian Park. Fulfill your shopping desires at Dulles Mall, Reston Town Center, and Tysons Corner, where you'll find an array of stores catering to every taste and style. Nature lovers can immerse themselves in the beauty of Great Falls Park, where hiking trails and stunning waterfalls await. Close proximity to commuter Route 7 and 286 ensures easy access to transportation hubs and major thoroughfares.
Courtesy: Pearson Smith Realty, LLC, listinginquires@pearsonsmithrealty.com
View additional infoNEW CONSTRUCTION Katharine home. This innovative Katharine home is unmatched with its rare 4th bedroom in a low-maintenance, 2-story condo. From a guest room to an office or a fitness room, youâll find value in the flexibility of this additional space on the main level that will perfectly adapt to your evolving needs. Accompanied by 3 additional spacious bedrooms on the second floor & 2.5-3 baths total. The expansive kitchen combines modern aesthetics with room to move, highlighting a sizeable island, stainless steel appliances, granite countertops, a spacious pantry, & roomy cabinets. Plus, with our Choice Plans, you have the flexibility to choose which room configuration works best for you at no additional cost in the kitchen, primary bathroom, & primary bedroom closet space. Regal Chase is conveniently located off Routes 7 & 28 and just down the road from grocery, dining, retail & recreation. The community also offers robust outdoor amenities: a sports court, dog park, & much more! *Receive $15,000 towards closing costs through 6/30/2024! **Photos are of a similar completed home. Final pricing is dependent on the options selected. (Additional restrictions may apply. See New Home Counselor for complete details.)
Courtesy: Pearson Smith Realty, LLC, listinginquires@pearsonsmithrealty.com
View additional infoNEW CONSTRUCTION Hepburn home. This 2-story luxury condo home with a coveted garage & private driveway has three spacious bedrooms, two & a half bathrooms, and a dedicated rear covered terrace. Your new home's kitchen is spacious and ready for you to fill the generous walk-in pantry. The open main-level floorplan also includes a private office space perfect for your work-from-home days, and the laundry room is on the bedroom level for easy access. With our Choice Plans, you have the flexibility to choose which room configuration works best for you at no additional cost in both the kitchen & primary bathroom. Regal Chase is conveniently located off Routes 7 & 28 and just down the road from grocery, dining, retail & recreation. The community also offers robust outdoor amenities: a sports court, dog park, & much more! *Receive $15,000 towards closing costs through 6/30/2024! **Photos are of a similar completed home. Final pricing is dependent on the options selected. (Additional restrictions may apply. See New Home Counselor for complete details.)
51–61 of 61 properties displayed
How may I help you?Get property information, schedule a showing or find an agent |
|||||||||||||||||||||||||||||||||||||||||||||||||||||||||||||||||
|
|
|
|
|||
 |
Copyright © Metropolitan Regional Information Systems, Inc.












