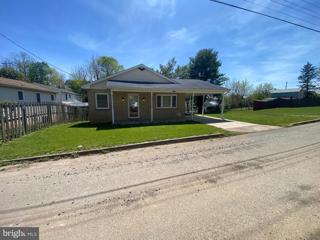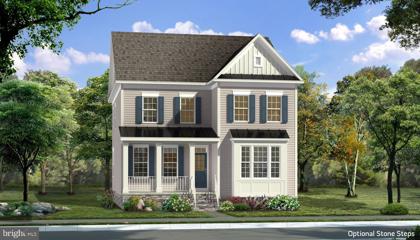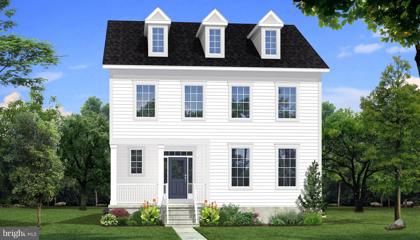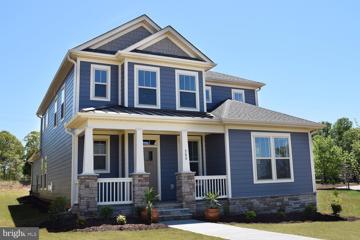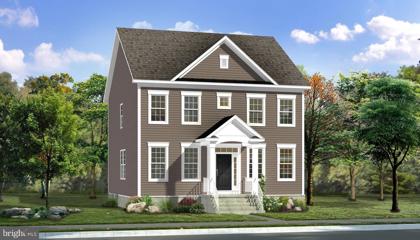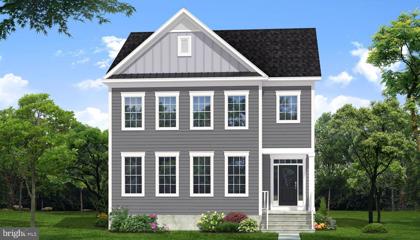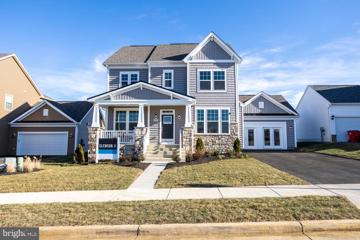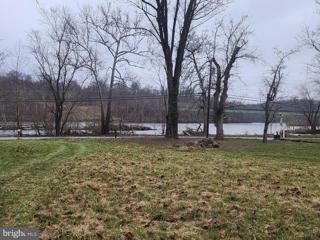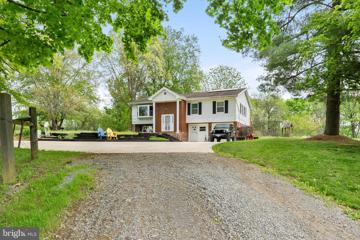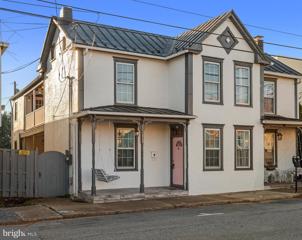 |  |
|
Charles Town WV Real Estate & Homes for Sale54 Properties Found
26–50 of 54 properties displayed
Courtesy: EXP Realty, (877) 477-1901
View additional infoA beautiful colonial, situated on a level one acre lot at the back of a private cul de sac, is updated, modernized, and move in ready. Kitchen has been updated with beautiful 42" cabinets, stainless steel appliances, quartz counters, and beautiful backsplash. There is table space, a generous pantry, a spacious kitchen island, a butler's pantry, and pendant lighting. No maintenance deck situated of kitchen with afternoon shade. Two Story family room with fireplace and an abundance of natural light. Formal Living Room and Dining Room. First floor office. Generous Primary bedroom suite with large walk in closet, soaking tub, double vanity, and stand alone shower. Spacious Additional bedrooms. Fully finished walk out basement with exquisite 2nd kitchen, additional bedrooms and bathrooms.
Courtesy: Dandridge Realty Group, LLC, (304) 885-7645
View additional infoWelcome Home! The NEW community POOL is within walking distance and is NOW OPEN! This end-unit townhome has 3 finished levels and is MOVE-IN READY. Built in 2022, this Lennar Savannah Model is like new, but with some rare upgrades you do not get on with all townhomes! A half bath in the lower finished level and four added windows on the side of the home to bring in extra light. The large open kitchen with center island and eat-in space opens to a large family room with great light. This entire level has Luxury vinyl plank floors and opens to an 18x10 deck just off the kitchen. Perfect for entertaining, the large granite island has plenty of room for seating, multiple white cabinets underneath and electrical outlets on both sides. **These are actual photos of the home. Upstairs, the primary suite has an ensuite bath and walk-in closet. The other two bedrooms on this level share a hall bath with a shower/tub combo. The 1st floor is also finished with a walkout rec room, currently used as an office, and a half bath. The entire house has been meticulously for and has an upgraded refrigerator and custom blinds already installed. HOA includes common area maintenance and trash service. Conveniently located off of Route 340 in Charles Town with easy access to VA and MD commuter routes.
Courtesy: Path Realty, (304) 279-6950
View additional infoNew Construction by local quality builder located close to all in town conveniences, Jefferson Memorial Park, and MD/VA commuter corridors. Property features approximately 3000 total square foot finished space, three bedrooms, three full baths, a one car garage, spacious rear deck, and a fully finished basement with one bedroom, one bath, and a large recreation room. Builder upgrades include luxury vinyl plank flooring, upgraded molding package, granite counter tops, SS appliance package, and more. Buyer shall pay transfer tax stamps. $6,500,000899 Earle Road Charles Town, WV 25414
Courtesy: Hunt Country Sotheby's International Realty
View additional infoWelcome to Shotwell Farm, an esteemed 172-acre equestrian haven distinguished as a landmark in Jefferson County. A picturesque tree lined driveway welcomes you to the heart of the farm, where an elegant Southern Living home and detached garage with 2 bedroom apartment takes center stage. Exclusive access to the main residence and surrounding barns is ensured by a circular driveway for homeowners, while a separate entrance offers guests access to the equestrian facilities. The main barn, a 37,857 SF structure is complete with a remarkable center-stall stable, generator, convenient reception area, 2 designated office spaces, a laundry facility, and 3 luxurious staff apartmentsâone on the first floor and two on the second floor. Passing through the reception area, you'll discover 29 thoughtfully designed horse stalls and a wash stall. The centerpiece of the barn is an extraordinary 100âx300â riding arena located off the center of the stalls. Adjacent to the primary equestrian facility stands a sprawling 12,000 square feet building, housing a well-designed breeding area and a 2,520 square feet maintenance shop complete with 200-amp electric and water service. Complementing this structure are an additional 39 meticulously crafted horse stalls, bringing the total number of stalls across the property to 68. Tucked away at the rear of the grounds are two structures dedicated to hay and equipment storage, each spanning 6,000 square feet. The hay structure includes a practical 16âx100â lean-to, enhancing the functionality of the storage facilities. The pastures are defined by 18,000 linear feet of 4-rail blackboard fencing and an additional 7,500 linear feet of top rail fencing adorned with diamond wire. The thoughtful layout includes ample storage, strategically placed run-in sheds, and a network of 18 automatic waterers. The final structure on the property is a 1,200 square feet single-family split-level manager's home, featuring 3 bedrooms, 2 bathrooms, a partially finished basement, and an attached 2-car garage. $6,500,000899 Earle Road Charles Town, WV 25414
Courtesy: Hunt Country Sotheby's International Realty
View additional infoWelcome to Shotwell Farm, an esteemed 172-acre equestrian haven distinguished as a landmark in Jefferson County. A picturesque tree lined driveway welcomes you to the heart of the farm, where an elegant Southern Living home and detached garage with 2 bedroom apartment takes center stage. Exclusive access to the main residence and surrounding barns is ensured by a circular driveway for homeowners, while a separate entrance offers guests access to the equestrian facilities. The main barn, a 37,857 SF structure is complete with a remarkable center-stall stable, generator, convenient reception area, 2 designated office spaces, a laundry facility, and 3 luxurious staff apartmentsâone on the first floor and two on the second floor. Passing through the reception area, you'll discover 29 thoughtfully designed horse stalls and a wash stall. The centerpiece of the barn is an extraordinary 100âx300â riding arena located off the center of the stalls. Adjacent to the primary equestrian facility stands a sprawling 12,000 square feet building, housing a well-designed breeding area and a 2,520 square feet maintenance shop complete with 200-amp electric and water service. Complementing this structure are an additional 39 meticulously crafted horse stalls, bringing the total number of stalls across the property to 68. Tucked away at the rear of the grounds are two structures dedicated to hay and equipment storage, each spanning 6,000 square feet. The hay structure includes a practical 16âx100â lean-to, enhancing the functionality of the storage facilities. The pastures are defined by 18,000 linear feet of 4-rail blackboard fencing and an additional 7,500 linear feet of top rail fencing adorned with diamond wire. The thoughtful layout includes ample storage, strategically placed run-in sheds, and a network of 18 automatic waterers. The final structure on the property is a 1,200 square feet single-family split-level manager's home, featuring 3 bedrooms, 2 bathrooms, a partially finished basement, and an attached 2-car garage.
Courtesy: Coldwell Banker Premier, 990007.lead@leads.leadrouter.com
View additional infoMotivated ! Charles Town WV! Jefferson County! Home With 1.71 Acres! Ranch Home Situated on 1.71 Unrestricted, Flat, Usable, Attractive Acres.Home Features 3 Bedrooms 2 and One Half Bathrooms! Open House Plan, Clean, Move In Ready Home! Large Floor Plan Than One Would Anticipate.Kitchen, Living Room, Dining Area, Family Room, Recreation Room. So Much Space. Seller Used The Home. The Home Could Be Commercial Space And Residential, This Opens Up So Much Potential. With The 24 x24 Building Outside, Which Is An Additional 600 Sq Feet, Could Be An InLaw Suite, With Currently A Half Bath That Can Be Easily Transformed Into A Full Bath, The Building Can Also Be Converted Back Into A Garage. Located In A Rural Area, The Home Is Centered Closely To Rt 340, Rt 9 Which Are Commuter Routes To DC, Martinsburg. We Have Large Businesses In The Area, Such As Proctor And Gamble, Amazon, GE, Hood Milk, Kraft Foods, Rubbermaid, Jobs Galore! HVAC Was New In 2021, Home Has A Whole House Water Treatment System, So Much Space And Potential. The Home Is A Ranch Style Home, Double Wide Home On A Permanent Foundation, The Home Has A Gorgeous Yard, Parking, Storage And Mixed Use/Residential. More Potential Than Most! Make An Appointment Today! 3 Total Outbuildings!
Courtesy: Roberts Realty Group, LLC, (304) 930-1290
View additional infoLuxury at its FINEST! Secure Living within Beallair Gated Community, come Home to the Ease of Security. Home is a Lush Excitement of Quality Touches - Exotic Granite (Designed to bring a Touch of Outer Banks to your Home), Tray Ceilings, Butlers Pantry w/ Wine Rack & Fridge, Ambiance of the Fireplace in the Great Room (Focal Point to the Main Living Level), and a Master Suite fit for Royalty. Pampered to Perfection, this home offers a Bathroom for Every Bedroom on the 2nd Floor (1) Jack N' Jill Bath and (1) Suite on 2nd Floor. Need MORE? The Basement is a Blank Slate which would be an easy conversion to a Spacious In-Law Suite or Anything you NEED - Hobbies, Entertainment, Movies, ETC! -OR- Enjoy the Hot Tub on the Back Patio!! Close proximity to Shopping and Resources, Restaurants and Athletic Events, and easy hub to Travel! History is around the corner, Hiking in your back yard, and Ride the River on Summer Time Happiness! Flip to Snow Tubing in the Winter - Enjoy being Close to (4) + Ski Resorts! This Home provides a Grand Elegance you do Not wish to miss. Welcome Home to Charles Town!! (HOA fees cover mowing, mulching, lawn treatments and snow removal (and maybe pool coming soon)
Courtesy: Leading Edge Properties LLC
View additional infoRanch style home located in a well-established neighborhood on a quiet dead-end street. This property backs up to common area green space. Come enjoy the mountain and pasture views just minutes from historic Charles Town. The home offers hardwood flooring, large kitchen with hard surface countertops, formal living and dining rooms, family room. Full finished basement with walk out basement & patio, outside shed with electric and work bench. Plenty of room to spread out in this home with 3,442 finished area. Call for your appointment today!
Courtesy: DRB Group Realty, LLC, (240) 457-9391
View additional info**OFFERING UP TO $6500 IN CLOSING ASSISTANCE FOR PRIMARY RESIDENCE WITH USE OF PREFERRED LENDER AND TITLE.** Welcome to the LYNNHAVEN at Kings Crossing! Fantastic commuter location to NOVA/MD, this brand new 3 bedroom, 2 ½ bathroom, and 1-car garage townhome lives like a single family home that allows you to walk into the main level, making it especially convenient on grocery day! Offering luxury vinyl plank on the entire 1st floor, a well-appointed modern kitchen includes a tile backsplash, stainless steel appliances, upgraded cabinets in willow, beautiful quartz kitchen counter tops and a generous island overlooking the family room. This home also includes a large patio and attached exterior storage shed as well for your backyard oasis needs. The VERY spacious primary suite provides great natural light and a walk-in closet while the en suite features a dual sink vanity, tile floor & walk in shower with tile surround. 2 other secondary bedrooms, a full bathroom (w/ tile floor and shower surround), and a conveniently located laundry area complete the 2nd floor and many more upgrades. Photos may be of similar home/floorplan if home is under construction or if this is a base price listing. AGENT REGISTRATION REQUIRED.
Courtesy: RE/MAX Real Estate Group
View additional infoThis brick front rancher features 3 bedrooms and 2 full bathrooms and is situated on two full city lots - wow! The main level features a large living room with carpet and ceiling fan light fixture. The living room opens to your dining room. This is a great set up for entertaining! Carpet carries into the dining room and features a ceiling fan fixture. The dining room is conveniently adjacent to the kitchen. Your full kitchen includes easy care laminate flooring, oak cabinetry, laminate countertops, and another ceiling fan. All of the appliances convey. Down the hall you have two generously sized bedrooms featuring carpet and ceiling fans. The primary bedroom measures 11 ft x 13 ft a features lots of natural light, carpet, and ceiling fan. The main level full bath includes a 48 in single bowl vanity, steel tub with ceramic tile surround, and a huge linen closet for tons of storage. The lower level is finished into a large rec room. There is bonus room with vinyl flooring. This could be a den, office, or craft room. The laundry/utility room features concrete floors and houses your laundry machines, updated oil forced hot air furnace with central AC, and updated electric water heater. It also features oak cabinetry and shelving for lots of storage. The lower-level bathroom is quite large, measuring 12 ft x 7 ft. It features a 36 in single bowl vanity with oak base, 3 ft acrylic shower, and a linen closet for lots of storage. The basement walks out into the rear yard. Outside you have a large covered front porch, spacious deck with stairs to the yard and a 10 ft x 29 ft carport. The cherry on top of this lovely home is that the roof has been recently updated. This property has everything you've been looking for. Call to see it today!
Courtesy: DRB Group Realty, LLC, (240) 457-9391
View additional infoFINISHED LOWER LEVEL INCLUDED!!! BUILDER OFFERING $15,000 FOR PRIMARY RESIDENCE WITH USE OF PREFERRED LENDER AND TITLE!! New Neo-Traditional Single-Family Homes in Jefferson County Charles Town, WV! Live the Huntfield lifestyle in Charles Town's largest planned community ideally situated along the rolling hills of the Blue Ridge Mountains. This gorgeous Jefferson II home has a great floor plan that is perfect for entertaining and has space for everything. This home includes 4 bedrooms, 3 and a half baths, and a 2 car garage. Finished basement rec area is an included feature. Live the Huntfield lifestyle in Charles Town's largest planned community ideally situated along the rolling hills of the Blue Ridge Mountains! Photos may be of similar home/floorplan and are used for illustrative purposes only. Actual homes built will vary based on customer selections.
Courtesy: DRB Group Realty, LLC, (240) 457-9391
View additional infoFINISHED LOWER LEVEL INCLUDED!!! BUILDER OFFERING $10,000 FOR PRIMARY RESIDENCE TOWARD CLOSING WITH APPROVED LENDER AND TITLE!! Live the Huntfield lifestyle in Charles Town's largest planned community ideally situated along the rolling hills of the Blue Ridge Mountains! The Creekside II plan, starting at just over 3,300 square feet, can be expanded to include almost 3,900 square feet of living space. This home features an absolutely HUGE primary retreat with 2 walk-in closets and an included sitting room. There is an ability to add a bedroom with a full bath on the main living level, perfect for guests who donât like to navigate stairs. There are multiple garage configurations available. Garage can be front facing attached to the side of the home. It can be attached to the rear mudroom and allow entry from the rear alley. There is an opportunity to have a detached garage off of the rear courtyard, allowing for additional privacy in the back yard. Finished basement rec area is an included feature. Come and see the many different design configurations and pick the one that is perfect for you! *Photos may not be of actual home. Photos may be of similar home/floorplan if home is under construction or if this is a base price listing.
Courtesy: DRH Realty Capital, LLC., (667) 500-2488
View additional infoIMMEDIATE DELIVERY, MOVE IN READY! Welcome to the Penwell model, where captivating curb appeal is just the beginning. This residence beckons with a charming front porch. As you step through the front door, you'll be greeted by lofty 9' ceilings on the first level, creating a sense of spaciousness. Off the foyer, discover a versatile flex room, ready to transform into a dining room, home office, or your very own "relaxation room" â the choice is yours. For the convenience of your guests, a well-appointed powder room is thoughtfully placed, perfectly situated for the entertaining moments you'll enjoy in your open-concept kitchen and family room area. Ascending to the second level, you'll find a magnificent primary bedroom, complemented by three additional bedrooms and a dedicated laundry room. We've also included a smart home package, allowing you to effortlessly control and customize your home environment. Magnolia Spring's prime location ensures proximity to the local hospital, shopping destinations, & a variety of restaurants, providing an enriched living experience. Contact us now for your tour!!
Courtesy: DRB Group Realty, LLC, (240) 457-9391
View additional info**OFFERING UP TO $6500 IN CLOSING ASSISTANCE FOR PRIMARY RESIDENCE WITH USE OF PREFERRED LENDER AND TITLE.** Experience mountain-state living at King's Crossing, nestled in the charming town of Charles Town, WV. Enjoy the convenience of being just minutes away from Main Street Charles Town, where you can indulge in some of the Eastern Panhandles' most popular dining, shopping, and entertainment. And for those with a daily commute, rest easy knowing King's Crossing is located off RT-115 and near the junction of WV Route 9 and US 340, which offers easy access to Northern Virginia and Frederick County, MD. Embark on your home-buying journey with confidence, as our unmatched collection of single-family homes caters to all, from new buyers to those looking for an upgrade or downsizing. With a trusted 30+ year legacy of dedication, hard work, and quality craftsmanship, allow us to turn your homebuying dreams into reality. *Photos may not be of actual home. Photos may be of similar home/floorplan if home is under construction or if this is a base price listing. AGENT REGISTRATION REQUIRED.
Courtesy: Path Realty, (304) 279-6950
View additional infoNew construction home by local quality builder located close to MD /VA corridors located in the City of Charles Town and all nearby convivences. Property features three bedrooms, two and a half baths, one care garage, and a large spacious rear deck. Builder upgrades include luxury vinyl plank flooring, quartz counter tops, stainless steel appliance package, crown molding, and more. Buyer pays transfer stamps. Ask agent about closing assistance with builder approved lenders.
Courtesy: DRB Group Realty, LLC, (240) 457-9391
View additional infoFINISHED LOWER LEVEL INCLUDED!!! BUILDER OFFERING $10,000 FOR PRIMARY RESIDENCE TOWARD CLOSING WITH APPROVED LENDER AND TITLE!! Live the Huntfield lifestyle in Charles Town's largest planned community ideally situated along the rolling hills of the Blue Ridge Mountains! The Raymore II plan offers a fantastic FIRST FLOOR PRIMARY RETREAT. Starting at 3,225 square feet, can be expanded to include almost 4,000 square feet of living space. This home includes an open Family Room, and a large second floor loft, as well as the capability to add 2 additional bedrooms. There are multiple garage configurations available. Garage can be front facing attached to the side of the home. It can be attached to the rear mudroom and allow entry from the rear alley. There is an opportunity to have a detached garage off of the rear courtyard, allowing for additional privacy in the back yard. Finished basement rec area is an included feature. Come and see the many different design configurations and pick the one that is perfect for you! *Photos may not be of actual home. Photos may be of similar home/floorplan if home is under construction or if this is a base price listing.
Courtesy: DRB Group Realty, LLC, (240) 457-9391
View additional infoFINISHED LOWER LEVEL INCLUDED!!! BUILDER OFFERING $10,000 FOR PRIMARY RESIDENCE TOWARD CLOSING WITH APPROVED LENDER AND TITLE!! Live the Huntfield lifestyle in Charles Town's largest planned community ideally situated along the rolling hills of the Blue Ridge Mountains! Do you have a lot of clothes? The Wesley II plan offers an absolutely cavernous primary closet! Perfect for the buyer who values an expansive wardrobe! Starting at 3250 square feet, this home can be designed to your liking. There is a second- floor loft for casual living, and a well-equipped kitchen adjacent to a clearly delineated casual dining space! Garage can be front facing attached to the side of the home. It can be attached to the rear mudroom and allow entry from the rear alley. There is an opportunity to have a detached garage off of the rear courtyard, allowing for additional privacy in the back yard. Finished basement rec area is an included feature. Come and see the many different design configurations and pick the one that is perfect for you! *Photos may not be of actual home. Photos may be of similar home/floorplan if home is under construction or if this is a base price listing. AGENT REGISTRATION REQUIRED.
Courtesy: DRB Group Realty, LLC, (240) 457-9391
View additional infoFINISHED LOWER LEVEL INCLUDED!!! BUILDER OFFERING $10,000 FOR PRIMARY RESIDENCE TOWARD CLOSING WITH APPROVED LENDER AND TITLE!! Live the Huntfield lifestyle in Charles Town's largest planned community ideally situated along the rolling hills of the Blue Ridge Mountains! The Riverside plan, starting at just over 3,400 square feet, can be expanded to include 3,725 square feet of living space. This home features an absolutely wide-open first floor living space. If you love an open concept, you will love this plan. There is an ability to add a bedroom with a full bath on the main living level, perfect for guests who donât like to navigate stairs. There are multiple garage configurations available. Garage can be front facing attached to the side of the home. It can be attached to the rear mudroom and allow entry from the rear alley. There is an opportunity to have a detached garage off of the rear courtyard, allowing for additional privacy in the back yard. Finished basement rec area is an included feature. Come and see the many different design configurations and pick the one that is perfect for you! *Photos may not be of actual home. Photos may be of similar home/floorplan if home is under construction or if this is a base price listing. AGENT REGISTRATION REQUIRED.
Courtesy: DRB Group Realty, LLC, (240) 457-9391
View additional infoFINISHED LOWER LEVEL INCLUDED!!! BUILDER OFFERING $10,000 FOR PRIMARY RESIDENCE TOWARD CLOSING WITH APPROVED LENDER AND TITLE!! Live the Huntfield lifestyle in Charles Town's largest planned community ideally situated along the rolling hills of the Blue Ridge Mountains! The Clemson plan is our model home! Come and see why!! Starting at just over 3,200 square feet of living space, this plan is the Goldilocks plan because itâs not too big, itâs not too small, itâs just right! Flexible configurations allow you to change bedroom count and bedroom size to suit your needs. There are multiple garage configurations available. Garage can be front facing attached to the side of the home. It can be attached to the rear mudroom and allow entry from the rear alley. There is an opportunity to have a detached garage off of the rear courtyard, allowing for additional privacy in the back yard. Finished basement rec area is an included feature. Come and see the many different design configurations and pick the one that is perfect for you! *Photos may not be of actual home. Photos may be of similar home/floorplan if home is under construction or if this is a base price listing.
Courtesy: Crestar Realty LLC
View additional info2 +/- acres with 140 +/- of Shenandoah River frontage, this parcel of land embodies the essence of riverside living at its finest. With its prime location along one of West Virginia's most scenic waterways, this property offers a unique opportunity to own a piece of paradise in the heart of the Jefferson County. Stretching across two acres of gently sloping terrain, the land provides ample space for building your dream home or creating a tranquil retreat surrounded by nature's beauty. Not ready to build yet? That's ok. There is a mobile home on the property you can use until you are ready to build your dream home. This site comes complete with a well, 4 bedroom septic and electric already installed. From the moment you set foot on the property, you'll be captivated by the serenity and the soothing sounds of the river. Whether you're an angler eager to cast your line or simply yearning to explore the river by kayak, canoe, or paddleboard, the Shenandoah River offers endless opportunities for outdoor recreation and adventure. With its unparalleled natural beauty and abundant recreational opportunities, owning land on the Shenandoah River is more than just a purchase â it's an investment in a lifestyle filled with peace, tranquility, and endless possibilities. Whether you're seeking a weekend getaway, a retirement retreat, or a place to call home year-round, this riverside property offers the perfect blend of relaxation and adventure.
Courtesy: Burch Real Estate Group, LLC, (681) 252-3002
View additional infoNewly renovated, super affordable, and a great location! This home has a lot to offer for the price: new HVAC, metal roof, newer siding and windows, upgraded 200amp electrical service, newer floors and bathrooms. This 3 bedroom, 2 bathroom home has a nice living room and plenty of cabinet space. Off street parking with a nice sized driveway. Make this one yours!
Courtesy: Kable Team Realty
View additional infoEmbrace the freedom of this expansive 10-acre farmette with minimal restrictions. Strategically priced to accommodate your personal touch, why settle for someone else's upgrades? This is your opportunity to shape and personalize your ideal retreat. Make it truly your own! Perfect for horses, goats, and other animals. Delightful split foyer boasts 4 bedrooms, 3 bathrooms, over 3,000 finished square feet, screened in porch, 24 x 9 deck, and 46 x 16 covered patio. Featuring a 30 x 36 barn, 5 fenced paddocks with water and electric, plus a 6-stall barn with convenient exterior doors, electricity, and water access. Additional amenities include a feed shed, workshop with overhang, garden shed, 2 small partially covered paddocks for smaller animals, 2 convenient yard hydrants, fire pit, and fenced garden plot. The state-maintained road is graded and graveled every spring. Featuring 6-inch walls and exceptional insulation, this home ensures optimal energy efficiency. With solar panels in place, enjoy the remarkable benefit of an extremely low electric bill. In fact, the March electric bill came to just $97, highlighting the significant savings this property offers. Ample parking space with an expansive concrete drive and electric car charger. Recent updates include new washer, dryer, and HVAC in 2020, new well pump and hot water heater in 2023, and replacement windows in 2016. High-speed internet is available. Conveniently located just 8 miles from the intersection of Routes 7 & 340, and a mere 10 minutes from Downtown Historic Charles Town, shopping and dining. Also listed under Residential Listing MLS WVJF2010774.
Courtesy: Kable Team Realty
View additional infoEmbrace the freedom of this expansive 10-acre farmette with minimal restrictions. Strategically priced to accommodate your personal touch, why settle for someone else's upgrades? This is your opportunity to shape and personalize your ideal retreat. Make it truly your own! Perfect for horses, goats, and other animals. Delightful split foyer boasts 4 bedrooms, 3 bathrooms, over 3,000 finished square feet, screened in porch, 24 x 9 deck, and 46 x 16 covered patio. Featuring a 30 x 36 barn, 5 fenced paddocks with water and electric, plus a 6-stall barn with convenient exterior doors, electricity, and water access. Additional amenities include a feed shed, workshop with overhang, garden shed, 2 small partially covered paddocks for smaller animals, 2 convenient yard hydrants, fire pit, and fenced garden plot. The state-maintained road is graded and graveled every spring. Featuring 6-inch walls and exceptional insulation, this home ensures optimal energy efficiency. With solar panels in place, enjoy the remarkable benefit of an extremely low electric bill. In fact, the March electric bill came to just $97, highlighting the significant savings this property offers. Ample parking space with an expansive concrete drive and electric car charger. Recent updates include new washer, dryer, and HVAC in 2020, new well pump and hot water heater in 2023, and replacement windows in 2016. High-speed internet is available. Conveniently located just 8 miles from the intersection of Routes 7 & 340, and a mere 10 minutes from Downtown Historic Charles Town, shopping and dining. Also listed under Farm Listing MLS WVJF2010810.
Courtesy: Burch Real Estate Group, LLC, (681) 252-3002
View additional infoThis beautifully preserved home in the heart of town features 3 spacious bedrooms and 2 and half bathrooms. The upper and lower side porches provide perfect spots to relax and enjoy fresh air and you can create your own private oasis in the fully fenced yard. The exterior and roof was recently painted last summer giving the house a fresh look and durability. This gem is located right downtown, within walking distance to local shops and restaurants. Don't miss out on this incredible opportunity! This house has it all-character, convenience and a touch of nostalgia! Call today to book your appointment for a showing.
Courtesy: The Bryan Group Real Estate, LLC
View additional infoThis gorgeous Taylor floor plan is a must see! Wormald Homes' most popular style of the new Modern Farmhouse Collection boasts a stunning gourmet kitchen with oversized kitchen island, numerous upgrades including quartz countertops and upgraded cabinets, stainless steel appliances. This magnificent home also boasts lovely views and is flooded with sunlight from its many windows. It includes a screened porch, ideal for relaxing and enjoying serene and peaceful views. The upper level includes 4 bedrooms, each with a walk-in closet, as well as a loft, and an over-sized owner's suite which is a home owner's delight. The lower level walk out has a finished rec room, retreat room, and a full bath. This home is a must see.!
26–50 of 54 properties displayed
How may I help you?Get property information, schedule a showing or find an agent |
|||||||||||||||||||||||||||||||||||||||||||||||||||||||||||||||||
|
|
|
|
|||
 |
Copyright © Metropolitan Regional Information Systems, Inc.











