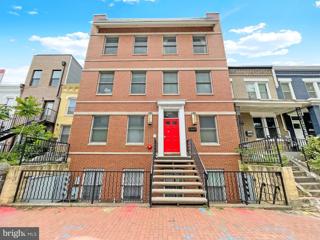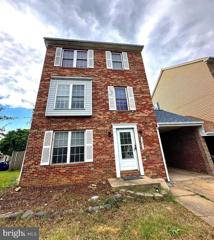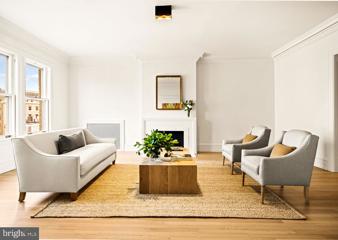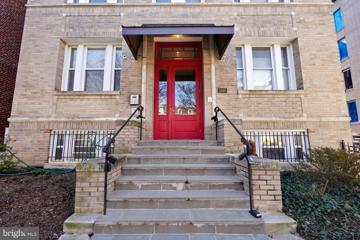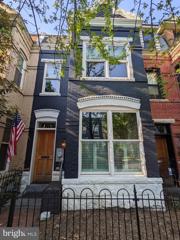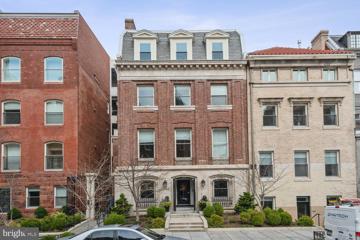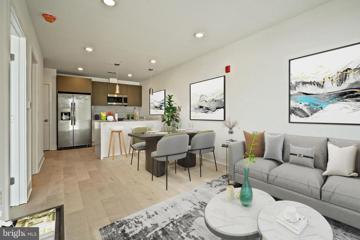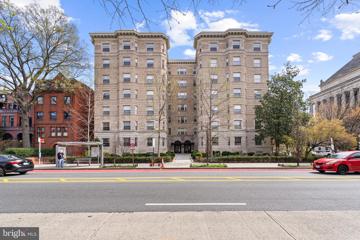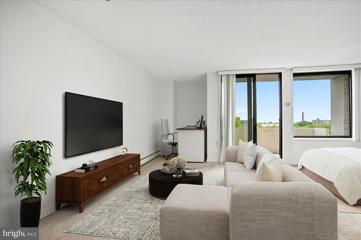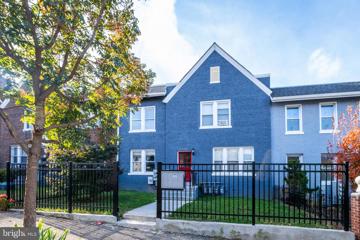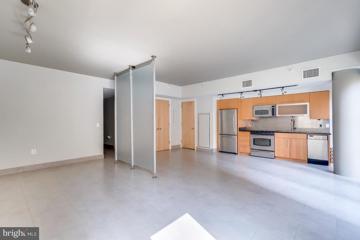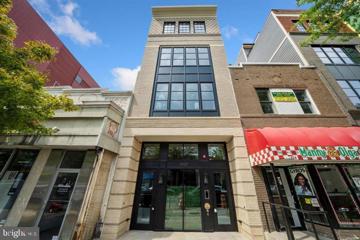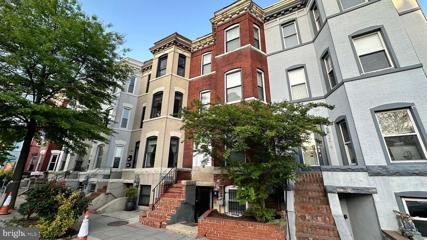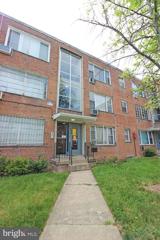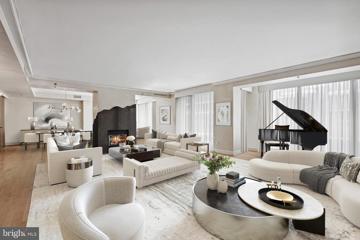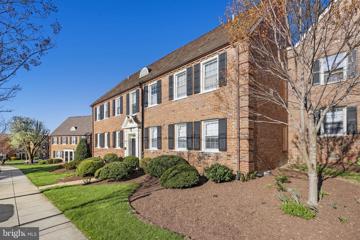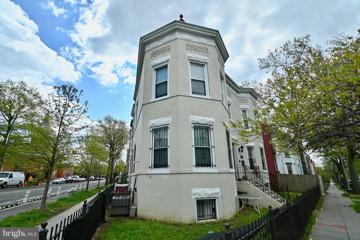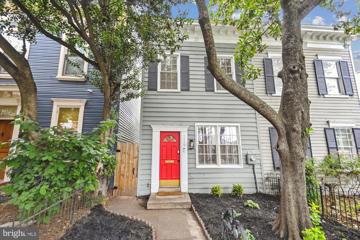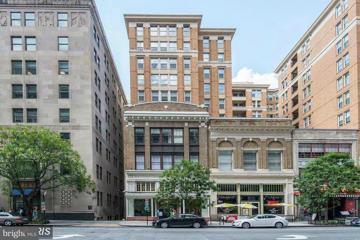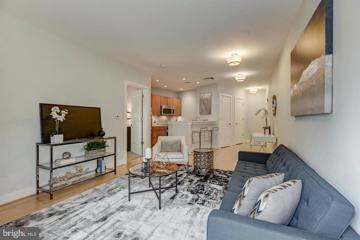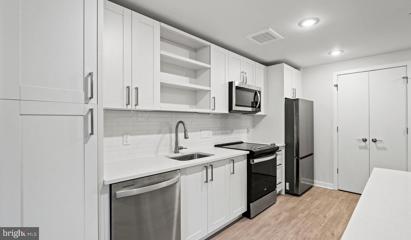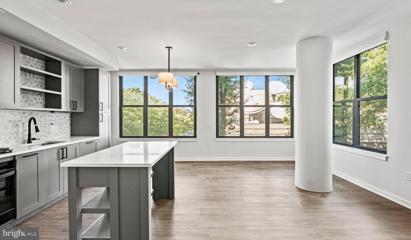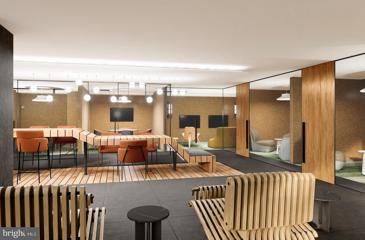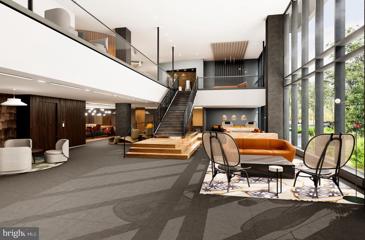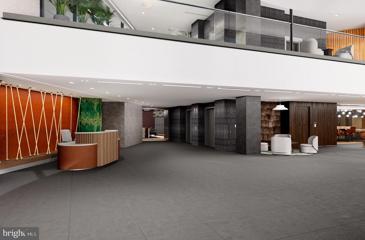 |  |
|
Washington DC Real Estate & Homes for Rent882 Properties FoundWashington is located in District of Columbia. Washington, D.C. has a population of 701,527. 18% of the households in Washington, D.C. contain married families with children. The county average for households married with children is 18%. The median household income in Washington, D.C. is $98,902. The median household income for the surrounding county is $98,902 compared to the national median of $66,222. The median age of people living in Washington D.C. is 38.7 years. The average high temperature in July is 88.9 degrees, with an average low temperature in January of 24 degrees. The average rainfall is approximately 43.7 inches per year, with inches of snow per year.
1–25 of 882 properties displayed
Courtesy: RLAH @properties
View additional infoEnjoy city living in this large + light filled 2 Bedroom/2 Bathroom condo with over 850+ SF available July 1. The unit has hardwood floors throughout, recessed lighting, a spacious kitchen with stainless steel appliances, quartz countertops with space for 3 barstools, and a bright living room with an area for a dining room table if desired. W/D in unit with ample storage space and a BONUS - private parking for 1 car. Located right at the edge the of H Street Corridor, Union Market, and Trinidad with walkable access to grocery, shops, local bars and everything H Street has to offer. Hop on the Street Car that takes you directly to Union Station Metro.
Courtesy: KW Metro Center, (703) 564-4000
View additional infoResiding in a sought-after neighborhood known for its safety and convenience, this stunningly renovated home offers an exceptional living experience tailored to meet the highest standards of modern family life. Every aspect of this property has been thoughtfully updated to ensure an unmatched level of comfort and style. Boasting 4 spacious bedrooms and 3.5 luxurious bathrooms, this home ensures ample space for families of all sizes. Every room has been beautifully renovated, reflecting a perfect blend of elegance and practicality. Recently undergoing a comprehensive renovation, this property now features a new roof, a refurbished deck, and sleek stainless steel appliances that add a touch of sophistication to the fully upgraded kitchen. Fresh paint throughout the home, newly stained hardwood floors, and meticulously renovated bathrooms enhance its inviting ambiance. The great outdoor space features two sheds for additional storage and a spacious deck that serves as the perfect backdrop for entertaining or relaxation. With a police station within walking distance providing peace of mind for homeowners. The property's location offers unparalleled convenience, being just minutes away from essential shopping, dining, and transportation options.
Courtesy: Compass, (202) 386-6330
View additional infoWelcome to 2029 Connecticut Avenue NW #53, a unique blend of European elegance and meticulous renovations. This exclusive 4-bed, 3-bath Beaux-Arts masterpiece â set over 3,150 square feet â where a once bygone era of historic, elegant living is now yours to discover. This exquisite rental can be leased short or long-term, furnished, or unfurnished, for a minimum of 6 months. Beyond the front door, first impressions are shaped by soaring ceilings, restored hardwood floors, and intricate moldings that have been thoughtfully restored by hand. Wandering through the homeâs dynamic, light-filled spaces that flow gracefully together, itâs effortless to imagine entertaining in such a grandiose space. A unifying entry point, the stately gallery opens out onto the living room that enchants with a fireplace, while the library and dining room offer even more grandeur and intrigue. Around the corner, youâll find a separate primary bedroom wing, which features the Primary Suite, outfitted with its own newly constructed bathroom. Also in this wing, two additional bedrooms are designed for optimal relaxation, another full bath adds convenience and sizable closets line the hallway. From one room to the next, state-of-the-art, luxury fixtures and finishes meet timeless details, evoking the ultimate combination of old and new. Back across the hall, the modern chefâs kitchen serves up Miele appliances, hand-milled custom kitchen cabinets, with space to eat in or work from home. Steps away through a private entrance, the fourth and final bedroom awaits, along with a newly installed full bathroom and laundry room. Two assigned parking spaces with a large separate storage unit round out the amenities included with the unit itself, but as you might have guessed, at 2029 Connecticut Avenue NW, thereâs much more to the story. 2029 Connecticut Avenue NW wasnât built to blend in, it was designed to make a statement â the kind of statement that would establish a new standard for luxury living in our nationâs capital. Inspired by French architecture, this storied, 7-floor Beaux-Arts building (constructed in 1916) remains a beacon of classical composition and opulent style thatâs stood the test of time. Outside, intricately carved columns and exemplary archways set the tone for the grandeur to be uncovered through the front door. From the attentive staff that provides 24-hour front desk service & building management to the updated roof deck (accessible via elevator) that boasts a renovated kitchen & restroom, residents of 2029 Connecticut get to enjoy every urban amenity imaginable. Open House: Saturday, 5/11 11:00-12:30PM
Courtesy: TTR Sotheby's International Realty, chevychase@ttrsir.com
View additional infoWelcome to 1340 Fairmont Street, #41, a light-filled 2-bedroom, 1-bath walk-up penthouse in the heart of Columbia Heights! Newly renovated throughout, this unit features new floors, a brand new kitchen with granite countertops and stainless-steel appliances, a new electric heat pump (HVAC), and a brand new bathroom. Enjoy stunning tree-top views from the spacious rear bedroom. The building offers FREE laundry facilities located in the lower level of the building while one storage unit conveys. Owner/manager is local and very responsive. Longer (24+ months) lease terms preferred and pets on a case-by-case basis at the owner's discretion. Walkable to shops and restaurants in Columbia Heights, Logan Circle, Adams Morgan, Mount Pleasant, and beyond, 1340 Fairmont is also less than 1/2 mile away (4 blocks) from the Columbia Heights metro. Tenants pay electric, gas, phone/internet/cable. Water is included in rent. Available immediately.
Courtesy: Hatch Property Management and Sales, LLC, (703) 789-6368
View additional infoGorgeously remodeled townhome for rent! Rich capitol hill history is reflected in the thoughtful yet modern updates in this historic home. Boasting a large kitchen, ample living space, incredible design and large bedrooms - this location holds the best of Hill amenities. Emerald cabinets, gleaming white surfaces, wood floors, designer tile and the sought after main floor half bath complements the exposed brick and giant windows flooding the home with light. Oversized rear space allows for parking and dining. As part of the upgrades, you will be able to enjoy to conveniences of a smart home, including easily adjustable thermostat temperature settings, cameras, lighting, and more. Ideal for entertaining, leveraging all DC has to offer, and minimizing commutes - all from the heart of the City.
Courtesy: Long & Foster Real Estate, Inc.
View additional infoModern contemporary 1 bedroom condo located in Brand New building at 1745 N St. Beautiful hardwood floors, large open kitchen, with highend appliances and gas cooking. Large windows allow for ample light and the custom closets are great for organizing and storage. Double sinks in the master bathroom with a large soaking tub to relax in. 1 Block from Dupont Circle. 97 walkscore and a 100 transit score.
Courtesy: Keller Williams Capital Properties
View additional infoThis is life at The Heritage DC a pet-friendly, rental experience that combines vibrant center city living with all the comforts of a perfect home. Select your dream home from a diverse collection of thoughtfully designed modern, luxury units ranging from 1 and 2 bedrooms. NOW AVAILABLE for IMMEDIATE MOVE-IN, these LUXURY units were built in 2021 and are loaded with countless features and amenities. The spacious floor-plans include, bright, light-drenched interiors, gourmet kitchens equipped with premium, stainless steel appliances including: built-in microwaves, quartz, waterfall islands and ample cabinetry. Enjoy the added convenience of state-of-the-art washers and dryers included in every unit. No detail was spared with the plethora of world-class features including beautiful engineered hardwood floors, luxurious baths, and expertly crafted fixtures and finishes. These luxury units offer ample room for relaxation and entertainment. This building has everything, from historical elements dating over 100-years, to oversized windows, balconies, and private terraces with spectacular, sunset views! Explore all the possibilities and discover the floor plan that works for your lifestyle. **Small pets OK. A pet fee of 150/month is required** The Heritage DC is perfectly situated in Washington DC's Northeast corner. This community is a commuter's dream and is conveniently located within steps of a Metrobus stop and less than 1.4 miles from Brookland & Rhode Island Ave Metro Stations. With an eclectic mix of shops, dining and parks available, what's not to love? Contact us to schedule your tour today!
Courtesy: Coldwell Banker Realty - Washington, (202) 387-6180
View additional infoLARGE one bedroom in the Somerset House Condominium. This Pre War Wardman building combines old world charm with modern systems and finishes. Historic Elegance. The property features original hardwood floors, crown moldings, high 9 ft ceilings, walk in closets, huge windows, quartz countertops, spa like marble bath with a charcoal quartz double vanities and top of the line stainless steel appliances with washer/dryer in unit. The dual vanity bathroom separated by a frosted glass pocket door functions perfectly as a powder room and en-suite. The open floor plan with a designer large kitchen is perfect for entertaining, lounging or working from home. RENT includes Verizon FIOS cable/ internet, water and gas! PETS CASE BY CASE - No smoking . Amenities galore: fitness center, bike storage, wine room and front desk attendant/secure entry. ! Near Metro and array of shops, restaurants and attractions! The Somerset House won the 2014 Building of the Year Award.
Courtesy: Engel & Volkers Washington, DC
View additional infoThis stunning apartment includes water, gas, and electric in the rent. You only cover cable and internet expenses. Located in a serene park-like setting in the heart of the vibrant nation's capital, the Carrollsburg Condo Community offers easy access to transportation, shopping, dining, entertainment venues like Arena Stage, Nat's Stadium, Audi Field, and the bustling dining and nightlife scene of the District Wharf. Safeway is conveniently located just across the block. Plus, there's a shared laundry facility on-site and street parking available. Pets are welcome on a case-by-case basis with a pet fee. Enjoy the open-concept living area flooded with natural light from your private balcony. The kitchen is not just beautiful but also highly functional. The spacious living area features ample closet space. Step out onto the fantastic balcony to take in breathtaking city sunsets or have a delightful outdoor dining experience. You'll have access to fantastic amenities like a community pool, a 24-hour front desk, and more. Walking distance to Navy Yard, Capitol Hill, and the National Mall, the apartment is right across the street from Waterfront Metro Station and a short walk to the Navy Yard Metro Station. Multiple bus lines run down M St SW for added commuting convenience. Open House: Friday, 5/10 1:00-3:00PM
Courtesy: Compass, (301) 298-1001
View additional infoWelcome to 1113 Penn St. situated on a quiet street adjacent to Gallaudet University, this is a great opportunity to move into a clean and renovated space and to lock in an advantageous rental rate while the rest of the building is completed! Unit 1 is a 2 bed, 2 bath unit, approximately 650 SF, and completely renovated top to bottom in 2021. An open kitchen / living space leads you into the back of the unit where you can find the perfect set up for your main bedroom with en-suite bath, and office space in the second bedroom. Washer and dryer can be found in-unit and the building is pet friendly as well! This location canât be beat in NE! Situated only blocks away from Union Market, Atlas Brewing, the incredible shops and restaurants of Ivy City, and bustling H St. for your nightlife and restaurant needs!
Courtesy: Compass, (240) 219-2422
View additional infoEnjoy this flawless, trendy and spacious loft just off of Thomas Circle and only blocks from all Metro lines. The largest studio in the building! Over 100 sq/ft of outdoor terrace space, one of four units in the entire building that have this. This unit features an in-unit washer/dryer, bathroom and gorgeous kitchen with granite counters and stainless steel appliances. Most importantly, the unit had a parking space assigned to it in the garage. The building provides a concierge, party room and breathtaking rooftop terrace. Pets approved on a case by case basis. Full-time concierge in building, high ceilings! Assigned parking spot in garage!! Vacant June 2024!
Courtesy: Taylor Properties
View additional infoCome see the most modern, chic condos in DC! This stunning, newer condo located in Columbia Heights is just 2 blocks from the metro. Featuring a large 760sf floor plan with amazing designer touches throughout including: 10' ceilings; 7.5" wide plank wood flooring; 10' custom glass doors; and incredible bathroom and kitchen. This is not your everyday condo!
Courtesy: Coldwell Banker Realty - Washington, (202) 547-3525
View additional info
Courtesy: Choice Property Management Services LLC
View additional infoStunning 2 Bedroom 1 Bathroom Condo in Washington, DC! Entering this amazing space you are welcomed by the wall to wall carpeting, found throughout the home. Heading in further, you will find the spacious living room, flowing with ample natural light. The dining room follows, leading you to the kitchen, where you will find ample cabinet space and stainless steel appliances. The bedrooms follow, each with wall to wall carpeting, ceiling fans, ample natural light & generous closet space. The unit is rounded out by the full bathroom, with vanity and standing shower. Located minutes from 395 & 66. Available Now!
Courtesy: TTR Sotheby's International Realty, (202) 333-1212
View additional infoThe Finest Value matched by Pristine Condition at The Ritz-Carlton is available for rent! This exquisite, spacious 3,153 square foot 3 bedroom PLUS Family Room (potential 4th bedroom!), 3.5 bathroom upper level condominium, with Sunset and Sunrise views, offers EVERY luxury in pristine, move-in condition! With legendary Ritz-Carlton services, the finest floor plan in the building and maintained beyond perfection, this is an in-town sanctuary for the utmost urban enjoyment and convenience. Two reserved and valet parking spaces also convey!!!!
Courtesy: RLAH @properties, (301) 652-0643
View additional infoDelight in the perfect blend of modern comfort and convenience with this charming 2-bedroom, 1-bathroom condo (updated in 2017), nestled in the heart of the serene Hillcrest area (Silver Coast) of Southeast DC, a stone's throw from the vibrancy of Pennsylvania Ave. Enjoy the convenience of being moments away from Penn Branch and Potomac Ave Station, not to mention the delightful Ms. Toya's near the Skyland Shopping Center, including Lidl for your grocery needs. The proximity to Starbucks, Chipotle, CVS, and a plethora of eateries ensures your daily needs and cravings are always within reach. For more extensive shopping, Giant and Target are just around the corner. Plus, its location near the Maryland/DC line opens up a plethora of commuting and leisure possibilities.This condo is not just a residence but a lifestyle choice for those who value location and quality. Whether you're a professional seeking proximity to the city's hub or someone who cherishes the quiet charm of the Hillcrest area, this condo is a perfect match. Don't miss the opportunity to make it your own sanctuary in the city.
Courtesy: RE/MAX Allegiance, (703) 971-5555
View additional infoBeautiful upper-level apartment in an excellent location ready for occupancy June 5. Pets considered. Credit six seventy or higher please. The unit features hardwood floors throughout 3 finished levels. Main level: kitchen, living room, dining area, half bath, laundry with full-size washer/dryer. The kitchen is updated with granite counter tops and stainless-steel appliances. Second level: 2 bedrooms, 1 full bathroom with high turret ceiling, balcony. Third level: loft with turret ceiling, 1 full bath ensuite, and storage. (2-bedroom property for voucher purposes) This is a unique and attractive unit with plenty of natural light. Green outdoor space in addition to balcony and back porch. Walk to Metro, walk to great dining, shopping, and entertainment options in the bustling H Street corridor. Just down the street from Gallaudet University and Union Market. Good credit history please. Easy TransUnion application. Welcome! (Note: The loft may not be considered a true bedroom because the skylight is the only direct way outside without using the stairs. For voucher/official purposes, this is a 2-bedroom property.)
Courtesy: RE/MAX Allegiance
View additional infoIf you've been searching far and wide in this crazy housing market, then you have now arrived: 1118 I (eye) Street, a much-needed showcase, appreciative of the 19 foot width and the deep 0.04 acre lot, thus disposing of your inhibitions and leading you to salvation. Enter to find immaculate *original hardwood floors* that are too grand to be true, enormous living room with a fireplace, and a formal dining room before arriving to the kitchen, sleek and timeless granite plus newly refreshed cabinets. Take a stroll up the stairs to be greeted by three generous bedrooms, a completely remodeled bathroom, and oversized windows which let the light stream in. But your visit isn't complete without venturing outside. Enter the manicured backyard, complete with a massive patio, so spacious and private, awaiting your design to let the space shine. Take it all in, this can become your own escape, but be sure not to dawdle and eliminate your homeownership wait! Come snuggle in, new owner now occupied, large enough to hold your dreams in stride.
Courtesy: AGS Realty, Inc.
View additional infoThis stylish one bedroom is in The Artisan, a boutique building in the middle of where you want to be, Penn Quarter! Apt.offers HW floors, gas range, stainless/granite kitchen and HE washer and dryer in unit. It also has a stand alone balcony! Bldg amenities incl. 24 hour front desk attendant, fitness center., party room and a fabulous roof deck with views! Did I mention a reserved garage space is included! Steps away are 4 Metro Stations, Restaurants, Theatre, Verizon Center , Theater, shopping, museums and so much more! Available early July. Pets are welcome!
Courtesy: Samson Properties, (240) 630-8689
View additional infoThe 1 bed, 1 bath unit at The Harrison in Friendship Heights sounds like an exceptional living space, boasting a combination of modern amenities and a convenient location. The hardwood floors, large windows, and recessed lighting contribute to a bright and inviting ambiance, while the private balcony offers a personal outdoor retreat. The fully-equipped kitchen, complete with stainless steel appliances, abundant cabinet storage, and a breakfast bar, presents a functional and stylish area for culinary endeavors. New HVAC system. With its seamless transition from the kitchen to the cozy living room, the unit provides an ideal setting for hosting gatherings or simply relaxing. The building's additional amenities, such as the landscaped courtyard with water features, grills, and a fire pit, create an inviting outdoor community space. The inclusion of bike racks adds convenience and security for residents, while the pet-friendly policy caters to those with furry companions. Furthermore, the proximity to the Friendship Heights Metro Station and various local establishments like Rodman's, Bloomingdale's, Junction Bistro, York Flowers, and Whole Foods underscores the unit's appeal. Its accessibility to dining and shopping options, combined with its proximity to downtown DC, makes it an ideal choice for a diverse range of residents, including first-time homebuyers, investors, or individuals seeking a convenient pied-Ã-terre.
Courtesy: Keller Williams Lucido Agency, (410) 465-6900
View additional infoUpton Place - The Parc Residences. With a suite of premier amenities, architectural grandeur, pet-friendly features, and modern conveniences, it promises a living experience like no other. Nestled between the vibrancy of the city and the tranquility of nature, Upton Place isn't just another propertyâit's a community, a lifestyle, a statement. We believe renters will not just live here, but they will truly love to call home. The Parc Residences, a haven amidst the cityâs rhythm. Nestled just moments from Wisconsin Avenue, It offers a peaceful refuge with the contemporary comforts of metropolitan life. Dive into a setting that melds state-of-the-art amenities with the beauty and tranquility of nature. Pure Comfort and Luxury: Revel in amenities designed for discerning tastesâfrom sprawling courtyards, dual pools, an open-air yoga studio, to rooftop vistas of the National Cathedral. Here, you don't just find what you need; you discover what you love. Architectural Brilliance: Classic D.C. architecture crafts a breathtaking urban silhouette, complemented beautifully by the natural tapestry of the neighboring Glover Archbold Park. For the Love of Pets: The Parc Residences extend a warm welcome to your furry friends, complete with on-site pet spas and a dog run. At Upton Place, pampering knows no species. Convenience at Your Doorstep: Whether you're looking for pantry essentials or a gym session to recharge, with retailers like Lidl and Onelife Fitness, everything you need is just around the corner. Waterfront Leisure: Choose from multiple poolsâwhether you're gazing over Glover Archbold Park from the rooftop or diving into lively vibes at the main pool. And if it's not a swim day, the courtyard awaits for sun-soaked relaxation or playful outdoor moments. Communal Vibes: Spaces crafted for connectivity. From the indoor clubroom to the outdoor grilling station, find your favorite spot to mingle. Fitness Forward: Let no equipment constrain your fitness journey. With a state-of-the-art fitness center, wellness room, and an outdoor yoga studio, your fitness goals are within reach. Redefining Work-from-Home: Elevate your work game with diverse workspaces. Whether you're in the mood for formal discussions in the conference room, collaborative efforts in the co-working space, or a laid-back brainstorm in gathering nooks, Upton Place tailors to every professional need. Welcome to The Parc Residences , where interiors are artfully designed to cocoon you in warmth and sophistication. Each step, from the chic lobby to the refined living spaces, exudes a timeless elegance, making every moment feel like home. Let your culinary fantasies take flight in our state-of-the-art kitchens. Adorned with quartz countertops, French door refrigerators, and spacious kitchen islands, it's a space that beckons you to craft, create, and celebrate every meal. Experience exclusivity with unmatched amenities at The Parc. Dive into the rooftop pool, unwind in the two clubrooms, seek wellness in the designated room, or challenge friends at the bocce court. Seek serenity in our deliberately secluded layout, ensuring the hustle and bustle of the city remains a distant murmur. Revel in the tranquility of tree-lined panoramas, with the added luxury of direct access to the verdant expanse of Glover Archbold Park, leading you on a scenic trail to Foundry Branch Park. At The Parc Residences, experience the harmonious blend of tranquil retreat and vibrant city living, offering you the best of both realms. The Parc offers an exquisite balance of serene retreat and city life. Revel in sophisticated interiors, chef-worthy kitchens, and exclusive amenities, all while being moments away from D.C.'s vibrant heartbeat. At either property, you're not just renting an apartment; you're claiming a lifestyle. ** Pricing & availability changes on daily basis ** Photos are of model units **
Courtesy: Keller Williams Lucido Agency, (410) 465-6900
View additional infoUpton Place - The Parc Residences. With a suite of premier amenities, architectural grandeur, pet-friendly features, and modern conveniences, it promises a living experience like no other. Nestled between the vibrancy of the city and the tranquility of nature, Upton Place isn't just another propertyâit's a community, a lifestyle, a statement. We believe renters will not just live here, but they will truly love to call home. The Parc Residences, a haven amidst the cityâs rhythm. Nestled just moments from Wisconsin Avenue, It offers a peaceful refuge with the contemporary comforts of metropolitan life. Dive into a setting that melds state-of-the-art amenities with the beauty and tranquility of nature. Pure Comfort and Luxury: Revel in amenities designed for discerning tastesâfrom sprawling courtyards, dual pools, an open-air yoga studio, to rooftop vistas of the National Cathedral. Here, you don't just find what you need; you discover what you love. Architectural Brilliance: Classic D.C. architecture crafts a breathtaking urban silhouette, complemented beautifully by the natural tapestry of the neighboring Glover Archbold Park. For the Love of Pets: The Parc Residences extend a warm welcome to your furry friends, complete with on-site pet spas and a dog run. At Upton Place, pampering knows no species. Convenience at Your Doorstep: Whether you're looking for pantry essentials or a gym session to recharge, with retailers like Lidl and Onelife Fitness, everything you need is just around the corner. Waterfront Leisure: Choose from multiple poolsâwhether you're gazing over Glover Archbold Park from the rooftop or diving into lively vibes at the main pool. And if it's not a swim day, the courtyard awaits for sun-soaked relaxation or playful outdoor moments. Communal Vibes: Spaces crafted for connectivity. From the indoor clubroom to the outdoor grilling station, find your favorite spot to mingle. Fitness Forward: Let no equipment constrain your fitness journey. With a state-of-the-art fitness center, wellness room, and an outdoor yoga studio, your fitness goals are within reach. Redefining Work-from-Home: Elevate your work game with diverse workspaces. Whether you're in the mood for formal discussions in the conference room, collaborative efforts in the co-working space, or a laid-back brainstorm in gathering nooks, Upton Place tailors to every professional need. Welcome to The Parc Residences , where interiors are artfully designed to cocoon you in warmth and sophistication. Each step, from the chic lobby to the refined living spaces, exudes a timeless elegance, making every moment feel like home. Let your culinary fantasies take flight in our state-of-the-art kitchens. Adorned with quartz countertops, French door refrigerators, and spacious kitchen islands, it's a space that beckons you to craft, create, and celebrate every meal. Experience exclusivity with unmatched amenities at The Parc. Dive into the rooftop pool, unwind in the two clubrooms, seek wellness in the designated room, or challenge friends at the bocce court. Seek serenity in our deliberately secluded layout, ensuring the hustle and bustle of the city remains a distant murmur. Revel in the tranquility of tree-lined panoramas, with the added luxury of direct access to the verdant expanse of Glover Archbold Park, leading you on a scenic trail to Foundry Branch Park. At The Parc Residences, experience the harmonious blend of tranquil retreat and vibrant city living, offering you the best of both realms. The Parc offers an exquisite balance of serene retreat and city life. Revel in sophisticated interiors, chef-worthy kitchens, and exclusive amenities, all while being moments away from D.C.'s vibrant heartbeat. At either property, you're not just renting an apartment; you're claiming a lifestyle. ** Pricing & availability changes on daily basis ** Photos are of model units **
Courtesy: Keller Williams Lucido Agency, (410) 465-6900
View additional infoUpton Place - The Parc Residences. With a suite of premier amenities, architectural grandeur, pet-friendly features, and modern conveniences, it promises a living experience like no other. Nestled between the vibrancy of the city and the tranquility of nature, Upton Place isn't just another propertyâit's a community, a lifestyle, a statement. We believe renters will not just live here, but they will truly love to call home. The Parc Residences, a haven amidst the cityâs rhythm. Nestled just moments from Wisconsin Avenue, It offers a peaceful refuge with the contemporary comforts of metropolitan life. Dive into a setting that melds state-of-the-art amenities with the beauty and tranquility of nature. Pure Comfort and Luxury: Revel in amenities designed for discerning tastesâfrom sprawling courtyards, dual pools, an open-air yoga studio, to rooftop vistas of the National Cathedral. Here, you don't just find what you need; you discover what you love. Architectural Brilliance: Classic D.C. architecture crafts a breathtaking urban silhouette, complemented beautifully by the natural tapestry of the neighboring Glover Archbold Park. For the Love of Pets: The Parc Residences extend a warm welcome to your furry friends, complete with on-site pet spas and a dog run. At Upton Place, pampering knows no species. Convenience at Your Doorstep: Whether you're looking for pantry essentials or a gym session to recharge, with retailers like Lidl and Onelife Fitness, everything you need is just around the corner. Waterfront Leisure: Choose from multiple poolsâwhether you're gazing over Glover Archbold Park from the rooftop or diving into lively vibes at the main pool. And if it's not a swim day, the courtyard awaits for sun-soaked relaxation or playful outdoor moments. Communal Vibes: Spaces crafted for connectivity. From the indoor clubroom to the outdoor grilling station, find your favorite spot to mingle. Fitness Forward: Let no equipment constrain your fitness journey. With a state-of-the-art fitness center, wellness room, and an outdoor yoga studio, your fitness goals are within reach. Redefining Work-from-Home: Elevate your work game with diverse workspaces. Whether you're in the mood for formal discussions in the conference room, collaborative efforts in the co-working space, or a laid-back brainstorm in gathering nooks, Upton Place tailors to every professional need. Welcome to The Parc Residences , where interiors are artfully designed to cocoon you in warmth and sophistication. Each step, from the chic lobby to the refined living spaces, exudes a timeless elegance, making every moment feel like home. Let your culinary fantasies take flight in our state-of-the-art kitchens. Adorned with quartz countertops, French door refrigerators, and spacious kitchen islands, it's a space that beckons you to craft, create, and celebrate every meal. Experience exclusivity with unmatched amenities at The Parc. Dive into the rooftop pool, unwind in the two clubrooms, seek wellness in the designated room, or challenge friends at the bocce court. Seek serenity in our deliberately secluded layout, ensuring the hustle and bustle of the city remains a distant murmur. Revel in the tranquility of tree-lined panoramas, with the added luxury of direct access to the verdant expanse of Glover Archbold Park, leading you on a scenic trail to Foundry Branch Park. At The Parc Residences, experience the harmonious blend of tranquil retreat and vibrant city living, offering you the best of both realms. The Parc offers an exquisite balance of serene retreat and city life. Revel in sophisticated interiors, chef-worthy kitchens, and exclusive amenities, all while being moments away from D.C.'s vibrant heartbeat. At either property, you're not just renting an apartment; you're claiming a lifestyle. ** Pricing & availability changes on daily basis ** Photos are of model units **
Courtesy: Keller Williams Lucido Agency, (410) 465-6900
View additional infoWith a suite of premier amenities, architectural grandeur, pet-friendly features, and modern conveniences, it promises a living experience like no other. Nestled between the vibrancy of the city and the tranquility of nature, Upton Place isn't just another propertyâit's a community, a lifestyle, a statement. We believe renters will not just live here, but they will truly love to call Upton Place home. 4000 Wisconsin: Where cosmopolitan allure marries global influences. 4000 Wisconsin infuses the essence of D.C. and its international vibrancy to offer a world-class residential experience. Whether it's the cityâs electrifying nightlife or its burgeoning culinary scene that entices you, here's where you come alive. Pure Comfort and Luxury: Revel in amenities designed for discerning tastesâfrom sprawling courtyards, dual pools, an open-air yoga studio, to rooftop vistas of the National Cathedral. Here, you don't just find what you need; you discover what you love. Architectural Brilliance: Classic D.C. architecture crafts a breathtaking urban silhouette, complemented beautifully by the natural tapestry of the neighboring Glover Archbold Park. For the Love of Pets: Both 4000 Wisconsin and The Parc extend a warm welcome to your furry friends, complete with on-site pet spas and a dog run. At Upton Place, pampering knows no species. Convenience at Your Doorstep: Whether you're looking for pantry essentials or a gym session to recharge, with retailers like Lidl and Onelife Fitness, everything you need is just around the corner. Community Highlights: Waterfront Leisure: Choose from multiple poolsâwhether you're gazing over Glover Archbold Park from the rooftop or diving into lively vibes at the main pool. And if it's not a swim day, the courtyard awaits for sun-soaked relaxation or playful outdoor moments. Communal Vibes: Spaces crafted for connectivity. From the indoor clubroom to the outdoor grilling station, find your favorite spot to mingle. Fitness Forward: Let no equipment constrain your fitness journey. With a state-of-the-art fitness center, wellness room, and an outdoor yoga studio, your fitness goals are within reach. Redefining Work-from-Home: Elevate your work game with diverse workspaces. Whether you're in the mood for formal discussions in the conference room, collaborative efforts in the co-working space, or a laid-back brainstorm in gathering nooks, Upton Place tailors to every professional need. Delve into a realm where design meets sophistication. 4000 Wisconsin showcases intricate bespoke details from the lobby right to the sanctity of your residence. Itâs a space curated for those who value the finer things in life. Relish the vastness and the versatility of spacious layouts, perfect for hosting or for moments of solitude. Step outside to expansive balconies and terraces, crafting a seamless blend between the indoor elegance and the outdoor allure. Amenities at 4000 Wisconsin are crafted with individuality in mind. Whether you're lounging at the courtyard pool, networking in the co-working spaces, or refining your golf skills on the simulator, there's always something that resonates with your unique taste. Lastly, elevate your living experience with exclusive access to our clubhouse and terrace, offering a mesmerizing panoramic view, crowned by the majestic National Cathedral. At 4000 Wisconsin, it's not just about living; it's about experiencing life from a privileged vantage point. At 4000 Wisconsin, every detail, from bespoke interior designs to expansive communal spaces, exudes metropolitan elegance. It's a place where your days are accentuated by panoramic views, especially of the iconic National Cathedral, and evenings spent perhaps perfecting a swing in the golf simulator. ** Pricing changes on daily basis ** Photos are of model units ** Parking may be available for additional fee **
Courtesy: Keller Williams Lucido Agency, (410) 465-6900
View additional infoWith a suite of premier amenities, architectural grandeur, pet-friendly features, and modern conveniences, it promises a living experience like no other. Nestled between the vibrancy of the city and the tranquility of nature, Upton Place isn't just another propertyâit's a community, a lifestyle, a statement. We believe renters will not just live here, but they will truly love to call Upton Place home. 4000 Wisconsin: Where cosmopolitan allure marries global influences. 4000 Wisconsin infuses the essence of D.C. and its international vibrancy to offer a world-class residential experience. Whether it's the cityâs electrifying nightlife or its burgeoning culinary scene that entices you, here's where you come alive. Pure Comfort and Luxury: Revel in amenities designed for discerning tastesâfrom sprawling courtyards, dual pools, an open-air yoga studio, to rooftop vistas of the National Cathedral. Here, you don't just find what you need; you discover what you love. Architectural Brilliance: Classic D.C. architecture crafts a breathtaking urban silhouette, complemented beautifully by the natural tapestry of the neighboring Glover Archbold Park. For the Love of Pets: Both 4000 Wisconsin and The Parc extend a warm welcome to your furry friends, complete with on-site pet spas and a dog run. At Upton Place, pampering knows no species. Convenience at Your Doorstep: Whether you're looking for pantry essentials or a gym session to recharge, with retailers like Lidl and Onelife Fitness, everything you need is just around the corner. Community Highlights: Waterfront Leisure: Choose from multiple poolsâwhether you're gazing over Glover Archbold Park from the rooftop or diving into lively vibes at the main pool. And if it's not a swim day, the courtyard awaits for sun-soaked relaxation or playful outdoor moments. Communal Vibes: Spaces crafted for connectivity. From the indoor clubroom to the outdoor grilling station, find your favorite spot to mingle. Fitness Forward: Let no equipment constrain your fitness journey. With a state-of-the-art fitness center, wellness room, and an outdoor yoga studio, your fitness goals are within reach. Redefining Work-from-Home: Elevate your work game with diverse workspaces. Whether you're in the mood for formal discussions in the conference room, collaborative efforts in the co-working space, or a laid-back brainstorm in gathering nooks, Upton Place tailors to every professional need. Delve into a realm where design meets sophistication. 4000 Wisconsin showcases intricate bespoke details from the lobby right to the sanctity of your residence. Itâs a space curated for those who value the finer things in life. Relish the vastness and the versatility of spacious layouts, perfect for hosting or for moments of solitude. Step outside to expansive balconies and terraces, crafting a seamless blend between the indoor elegance and the outdoor allure. Amenities at 4000 Wisconsin are crafted with individuality in mind. Whether you're lounging at the courtyard pool, networking in the co-working spaces, or refining your golf skills on the simulator, there's always something that resonates with your unique taste. Lastly, elevate your living experience with exclusive access to our clubhouse and terrace, offering a mesmerizing panoramic view, crowned by the majestic National Cathedral. At 4000 Wisconsin, it's not just about living; it's about experiencing life from a privileged vantage point. At 4000 Wisconsin, every detail, from bespoke interior designs to expansive communal spaces, exudes metropolitan elegance. It's a place where your days are accentuated by panoramic views, especially of the iconic National Cathedral, and evenings spent perhaps perfecting a swing in the golf simulator. ** Pricing changes on daily basis ** Photos are of model units ** Parking may be available for additional fee **
1–25 of 882 properties displayed
How may I help you?Get property information, schedule a showing or find an agent |
|||||||||||||||||||||||||||||||||||||||||||||||||||||||||||||||||
|
|
|
|
|||
 |
Copyright © Metropolitan Regional Information Systems, Inc.


