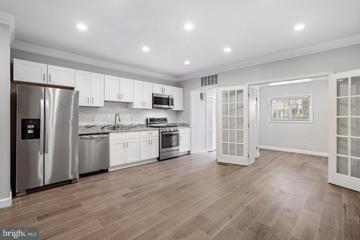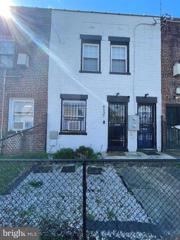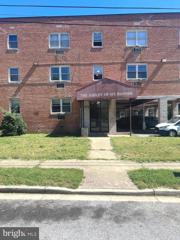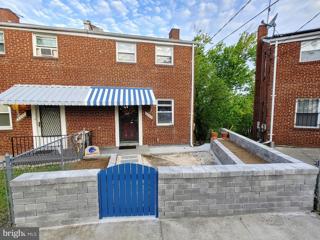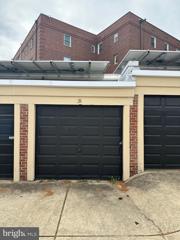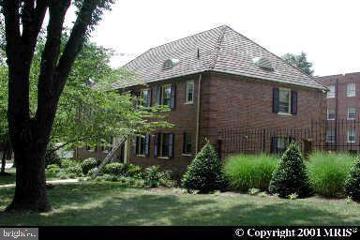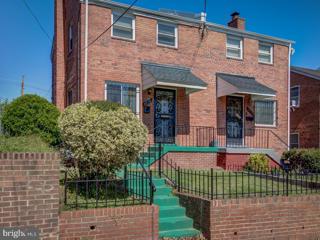 |  |
|
Washington DC Real Estate & Homes for RentWe were unable to find listings in Washington, DC
Showing Homes Nearby Washington, DC
Courtesy: Compass, (703) 266-7277
View additional infoWelcome to Unit 529, a sunny, chic, and sophisticated urban oasis in Washington, DC. This 1-bedroom, 1-bathroom residence boasts 583 square feet of stylish living space. The open floor plan offers unobstructed views, creating a delightful spaciousness. Enjoy the convenience of a washer and dryer in-unit and two built-in bedroom closets. Residents have access to a concierge, common garden, outdoor space, elevator, gym, resident's lounge, bike storage, and straight access to the Tenlytown metro station. Assigned parking is available to rent through the building for added convenience. It is located above the Tenleytown Metro (Red Line) and across the street from Tenleytown Public Library along with a host of eateries, food, and retail stores within a one-block radius (e.g., Whole Foods, Starbucks, Panera, Target, Container Store, Ace Hardware, CVS). Don't miss this opportunity!
Courtesy: KW Metro Center, (703) 224-6000
View additional infoThe Best of Uptown - Fully renovated condo's 1 full bedroom/ 2nd bedroom is Den or small a guest room /2 full baths in each unit. Private entrance; Free on street parking. Off street private parking for a fee. Owner prefers no pets but open to pets with a fee. Beautiful new hardwood floors, updated kitchen and baths, stainless steel appliances, granite counter-tops and in unit washer/dryer. This unit is a commuters dream! Priced to lease! Come see for yourself! If you have any additional questions please reach out to the listing agent!
Courtesy: Long & Foster Real Estate, Inc., (301) 229-4000
View additional infoRight at the Tenley/AU Metro, across the street from Whole foods and a short walk to Wegmans. Hardwood floors and fireplace in the living area. Beautiful kitchen with stainless steel appliances and granite counter tops. Close to Wholes Foods,, CVS, Restaurants, shopping. The condo offers 24-hr front desk staff, fitness center, patio/courtyard and terrace. Landlord will be replacing the refrigerator, the stove, the microwave and the dishwasher. One parking space included.
Courtesy: G&G Group, LLC, (202) 999-9523
View additional infoLooking for your dream home? Look no further! This beautiful property will be available for rent starting late July through early August. Donât miss out on this opportunity to live in a fantastic neighborhood with great amenities. Property Details: Spacious living areas Updated kitchen with modern appliances Cozy patio for relaxing and entertaining Convenient access to parks, and shopping centers Requirements: First monthâs rent and security deposit due at signing Background and credit check required
Courtesy: Federa, Inc., 703-652-4341
View additional infoWelcome to 3937 S St. SE #A6, Washington, DC 20020 â a modern oasis that redefines city living. This fully renovated one-bedroom, one-bathroom unit boasts a sleek and open layout, featuring high-end Samsung stainless steel kitchen appliances and a contemporary design throughout. The ground-floor residence offers a private corridor, leading to a spacious bedroom with ample closet space and a luxuriously appointed bathroom oasis with a rain shower head. Natural light fills the entire unit, highlighting the sophisticated finishes. Ideally situated, this pet-friendly property is within walking distance to public transportation, Capitol Hill, downtown, and the diverse shops and restaurants in the Fort Davis Park neighborhood. Enjoy the convenience of proximity to Fort Dupont Park, shopping centers with CVS and Chipotle, Georgetown Law School, Union Station, Naylor Road Subway Station, and the Washington Navy Yard. Multiple bus lines make it convenient to reach Naylor, Potomac Ave, and Benning Metro Stations. The condo fee covers essential services, and the building offers a perfect blend of tranquility and accessibility. Whether you're an investor seeking a great rental opportunity or an individual looking for a serene home, 3937 S St. SE #A6 provides a harmonious blend of modern living and urban convenience. To apply, a rental application and screening fee of $49 can be conveniently paid online through RentSpree per adult who intends to live in the home.
Courtesy: Compass, (202) 386-6330
View additional infoNestled in the heart of DC, this fully furnished 2-bed, 2-bath gem at 1340 Nicholson St NW, Unit 4 is a sanctuary of style and convenience. With Quartz Counters, Slate GE Appliances, and wood floors, this home exudes modern elegance. The oversized primary bath boasts a sleek glass shower enclosure, while a full-size W/D adds practical luxury. Step outside to the community roof deck for breathtaking views. Wired with Nest, Fios, & USB outlets, this abode is a tech-lover's dream. Plus, with retail, dining, and Rock Creek Park nearby, the location is unbeatable. Don't miss out on this urban oasis!
Courtesy: Keller Williams Capital Properties
View additional infoWelcome to 1348 Nicholson Street in the heart of NW vibrants 16th heights Subdivision! This charming 1bed, 1 bath rental has a delightful Den/porch, perfect for a 2nd room or office with access to the back yard for enjoying those warm summer evenings. Conveniently located just minutes away from Petworth/Georgia Ave and many shops and restaurants including Walmart and Safeway. This residence offers both convenience and comfort. Don't miss out on your opportunity to make this your home sweet home. (Vouchers Welcomed)!
Courtesy: RE/MAX United Real Estate
View additional infoNICE FAIRFAX VILLAGE CONDO features 2 bedrooms, 1 full bathroom, combination living and dining area; located just off Pennsylvania Ave and minutes from downtown and Capitol Hill; nearby shopping, restaurants, transportation; professionally leased and managed by licensed DC property manager; no smoking, no pets; strong credit, income and rental history preferred; online rental application via RentSpree. Contact property manager for more information and to schedule showing appointment.
Courtesy: Compass, (301) 304-8444
View additional infoNOTE: Rental offered at $6,000 per month includes the first floor (front porch level) and second floor of the main area of the house. The basement terrace level is not included and is a completely separate unit occupied by an owner and can not be accessed from within the main house. Here are interior square footage measurements for the first and second floors of the main area of the house provided by the Architect-Owner. Note that the total is higher than than that contained in the Bright MLS Tax Report. Tenants may verify. Gross Floor areas: First Floor 951 sf [main level, not including the porch] 2nd Floor 854 sf Sited on the crest of a hill on the high elevation of Tenleytown, this stunningly renovated Arts and Crafts masterpiece boasts magnificent views of trees, sunsets, the Tyson's Corner skyline, and a snippet of mountains! Every detail of the transformation was meticulously planned and overseen by the owner/architect. The property backs to one of the original farm houses of the area, and the corner lot allows for unimpeded sunlight. Gorgeous curated plantings, attractive lighting, and an automatic irrigation system make this no-maintenance yard a delight both day and night! The shady porch with swing adds to the enjoyment of this lofty vantage point. FIRST LEVEL OF MAIN AREA OF HOUSE (front door accessed via porch overlooking 44th Street): Living room, formal dining room with 2 original built-in china cabinets, fabulous kitchen open to breakfast/tv room, kitchen exterior door to rear patio,, bedroom (#1 of e4), and full bath (#1 of 3). UPPER LEVEL OF MAIN AREA OF HOUSE : Primary bedroom with 2 huge closets and en-suite primary bath, bedroom 2, and bedroom 3 with en-suite bath. Washer and dryer. Thorough soundproofing. Highly energy-efficient property, including windows and appliances! Excellent closet space. Janney Elementary 3 blocks, Tenley Library and Tenley Metro 4 blocks! Deal Middle School. Jackson Reed High School. Outdoor pool at Hearst Recreation Center. Restaurants and shops galore along Wisconsin Avenue to the east, and more in Spring Valley shopping center, just several blocks to the west. Whole Foods, Target, Wegmans, Giant. Friendship Recreation Center/Turtle Park, with basketball and tennis courts, playing fields, tot lot is also just a few blocks away. Convenient living doesn't get any better than this. Welcome to the best of A.U. Park!
Courtesy: Keller Williams Capital Properties
View additional infoCharming renovated three level condo with 2BR/2BA and a bonus room, located in a tree-lined street in Fairlington Commons. Open bright main level with a small fenced in backyard. Renovated kitchen with stainless steel appliances. Living room and dining room have wood flooring. Two bedrooms and recently renovated full bath on the upper level. The basement has a family room and a bonus room that can be used as an additional room or den with a renovated full ensuite bath. Front loading new washer and dryer. Located in South Fairlington close to 395.
Courtesy: TTR Sotheby's International Realty, chevychase@ttrsir.com
View additional infoNestled on a picture-perfect cul-de-sac street in the sought-after NW neighborhood of Spring Valley, this charming + freshly painted/carpeted 5BD/3.5BA single family home spans three levels of living space. The inviting foyer leads to the spacious living room, sunroom, dining room, kitchen, study, and a convenient half bath on the first floor. From the kitchen, step outside to the serene patio, perfect for outdoor relaxation. Upstairs, the 2nd floor features the primary suite, 3 additional bedrooms, and 2 bathrooms, with a bedroom conveniently connected via a hallway to the primary suite. . Outside, the expansive backyard is perfect for gatherings with friends and family. With the added convenience of being within walking distance to Millie's, this home offers the perfect blend of comfort and convenience.
Courtesy: Samson Properties, (571) 921-9755
View additional infoThis updated 1-bedroom, 1-bathroom home features recessed lighting, hardwood floors, and an upgraded bathroom with a tiled shower. Plus, in-unit laundry ensures effortless living. Secure parking available behind the building. Just minutes to Minnesota Ave Metro station, putting the entire city within reach. Explore nearby parks including Kenilworth Park and Aquatic Gardens and the National Arboretum. Check out the trendy coffee shops and eateries along Minnesota Avenue. This charming condo offers everything you need!
Courtesy: Samson Properties, (703) 378-8810
View additional infoTwo bedrooms, one bath apartment for rent, including gas, and water. Convenient location, close to shopping and schools. The landlord accepts the voucher.
Courtesy: Streamline Management, LLC.
View additional infoThe front exterior has a recently built custom masonry fence that includes a garden bed and steps leading to the backyard where you'll find a patio with firepit, just waiting to be used. Once you enter, the main level welcomes you with refinished hardwood floors in the cozy living room and continue through to the dining room. The french doors in the dining room lead to a beautiful private deck overlooking a serene landscape. The kitchen has all the essentials including fridge, gas stove, and dishwasher. It even has a window to let in more light. The second floor features two ample-sized bedrooms with more beautiful hardwood flooring and one full bath. The primary bedroom even has two closets! Lastly, the finished basement level has a laundry room area and a bonus living space perfect for an office, exercise area, or additional storage. Theres also another full bathroom and a separate entrance, which is perfect for the occasional guest. Don't miss out on this wonderful home in a residential area, just minutes away from recreational parks such as Fort Dupont and Fort Circle park. *All Streamline Property Management residents are enrolled in the Resident Benefits Package (RBP) for $45.95/month which includes liability insurance, credit building to help boost the residentâs credit score with timely rent payments, up to $1M Identity Theft Protection, HVAC air filter delivery (for applicable properties), move-in concierge service making utility connection and home service setup a breeze during your move-in, our best-in-class resident rewards program, and much more!
Courtesy: Compass, (703) 266-7277
View additional infoBright, sunny, and updated 2 bedroom unit, on the top floor with a spacious balcony, walking distance to Shirlgton with ample restaurants, shops, and fun festivals, the Shirlngton dog park, and walking trails. A lovely, light kitchen, cherry wood flooring in the main living area, an in-unit washer and dryer, and a nicely updated bathroom is ready for you! The amenities include community pools & tennis courts. Available for immediate move-in. Minimum credit score of 650+. Pets on a case-by-case basis with a pet deposit and monthly pet fee. No smoking. Easy parking!
Courtesy: Coldwell Banker Realty - Washington, (202) 387-6180
View additional infoNestled in one of Washington DCâs most vibrant and rapidly evolving neighborhoods, this stunning furnished townhome offers a rare opportunity to experience contemporary urban living at its finest. Built in 2022, this 3-bedroom, 3.5-bath residence combines elegance, functionality, and modern design across its four expansive levels. Upon entering, you are greeted by an open-concept main floor that exudes sophistication. The gorgeous wood floors, sleek modern light fixtures, and upgraded luxury finishes set the tone for the entire home. The gourmet kitchen is a culinary dream, featuring state-of-the-art appliances and a spacious layout that makes entertaining a breeze. Ascending to the third level, the owner's suite and second bedroom offer serene retreats with ample closet space and access to en-suite bathrooms. The ownerâs suite is a haven of comfort, boasting a generous walk-in closet and spa-like experience perfect for unwinding after a long day. The crowning jewel of this exceptional townhome is the fourth level, a versatile space designed for both relaxation and entertainment. Here, youâll find the third bedroom and a full bath, making it ideal for guests or an in-law suite. The adjoining family room, complete with a wet bar, opens onto a private rooftop patio. This outdoor oasis is perfect for enjoying morning coffee, evening cocktails, or simply taking in the stunning views of the surrounding neighborhood. Beyond the homeâs luxurious interior, the subdivision offers garden spaces and beautiful scenery, creating a peaceful ambiance thatâs hard to find in the city. The neighborhood itself is alive with potential, as exciting projects are underway, including new restaurants, entertainment venues, parks, and housing developments. With a two-car garage adding convenience and security, this townhome truly has it all. Embrace the opportunity to live in a dynamic community while enjoying the comfort and style of a meticulously designed, home. Everything you need is in reach. 10 Minutes to Fort Totten Metro, Childrenâs Hospital, Washington Hospital, VA Hospital, The Shops at Dakota Crossing and Monroe Street Market. Just 5 Minutes to Walmart and the new Art Place Development featuring retailers, grocery and a childrenâs museum coming soon. Schedule your visit today and discover the unparalleled lifestyle that awaits you in this modern DC townhome.
Courtesy: Jobin Realty, (703) 913-3017
View additional infoSpacious 2 bedroom and 1 bath patio-style condo. Nice eat-in Kitchen with large pantry and laminate flooring. Stacked Washer/Dryer in the unit. Private fenced patio. Plenty of parking. Enjoy community pool and tennis courts. Just a couple blocks to Barcroft, Shirlington, and Jennie Dean Parks. Bus to Metro, minutes to Shirlington Village shops, eateries and entertainment. Close to 395 and Pentagon. Pets not allowed. All TAG Home Management residents are required to be enrolled in the Resident Benefits Package (RBP)
Courtesy: Streamline Management, LLC.
View additional infoWelcome to your 1 BR 1 Bath apartment on Colorado Ave in 16th St Heights. In the main living area you will notice the bay of very large windows that provide lots of natural light. You will also notice that this apartment has very high ceilings witch gives it an airy feel. There is also a full kitchen including a dishwasher, washing machine and dryer. As for storage there are 2 large closets with lots of space and high ceilings of there own. There is a good size bed room where we have just installed a brand new carpet. This apartment is located right off Georgia Ave witch has many restaurants and stores near by as well as public transit options. Lease Terms *$50 Application Fee Required *1 Month's Security Deposit Required *Tenants are responsible for utilities: Gas, Water, Electric *Available starting February 1st *Pets are considered on a case by case basis
Courtesy: Long & Foster Real Estate, Inc.
View additional infoCheerful and pristine Cape Cod house with a deceptive amount of space. Fully furnished and also available unfurnished or partially furnished for long-term leases,. Tons of natural light. Gleaming hardwood floors. Great layout. 4 bedroom/2.5 baths above grade. Great location 10-15 mins from downtown DC/ Washington Monument & Reagan Airport. Total 2952 sq feet- 2025 above grade, 927 clean and tidy unfinished basement. Located in sought after North Ridge, Alexandria City. Features living room, dining room, sunroom, 4 bedrooms, 2.5 bathrooms. Large master room with 2 walk-in closets and 3 additional bedrooms. Electrical Vehicle/ EV charger 240V outlet available. Two bedrooms located on the main level. Fully equipped new gourmet kitchen w/custom built-in wood cabinets, microwave, 42" extra wide built-in refrigerator/freezer, gas range, quiet disposal, quartz countertops, Bosch Dishwasher. Washer/Dryer/Iron and ironing board in basement. 2 full bathrooms with tub/shower and one half bath. Central air. Gorgeous enclosed rear Florida room where everyone loves spending their time. Off street parking in driveway that fits 3 cars. Awesome Location- walking distance to restaurants and retail! 10 minutes to Crystal City, National Landing, Amazon HQ, Amtrak, metro and historic Old Town. Option available to rent the house with furniture and utilities included.
Courtesy: R.M. Simpson Real Estate, LLC., (301) 509-5289
View additional infoYou will enjoy living in this beautiful apartment in the heart of the revitalized Deanwood neighborhood. This home is centrally located which allows easy access to Metro Rail/Bus, I-295, downtown DC and Northern Virginia. Additionally, you will enjoy all of the nearby new restaurants and shopping.
Courtesy: Sawyer Real Estate, LLC, 2404602643
View additional infoThis Is It, Fort Dupont Parks Finest!!! Great Semi-Detached Home Featuring 3 Levels. Upper Level is 2 Bedrooms, 1 Bath. Main Level is Living Room, Dining Room and Kitchen with Stainless Steal Appliances. Finished Basement Great Space For Entertainment. Also Has a Separate Den or Crafts Area. Updates Include Brand New Remodeled Walk In Shower, Renovated Hardwood Floors, Carpet Cleaned, New Microwave ,Refrigerator, Washer and Dryer (All to be Delivered Prior to Move -In). One Car Private Parking Pad. Monthly Rent Includes: Grass Cutting Services; Quarterly Pest Control Service; Vivint Home Security System Complete w/ Outdoor Cameras; Use of Gazebo and Patio Furniture; Flat Screen Television in Living Room and Basement. Property is 1 Mile From Benning Road Metro. Convenient to Shops, Stores and Restaurants. Seller Requires a Credit Score of 650+. Apply Today, Get Approved, Move In Tomorrow. Welcome Home!
Courtesy: REMAX Platinum Realty
View additional info
Courtesy: Keller Williams Capital Properties
View additional infoBeautiful and expansive 3-bedroom, 3-bathroom townhome located in the highly coveted Reserves at Dakota Crossing, Fort Lincoln. Upon entering the main level, you're greeted by a generous family room with direct access to a large garage. The second level boasts an open floorplan featuring a modern kitchen equipped with GE Stainless Steel appliances, sleek cabinetry, and granite countertops. Sliding glass doors lead to a spacious deck, complementing the living room. Ascending to the third floor, the owner's suite delights with a sizable walk-in closet and a stunning bathroom featuring dual vanities. A strategically placed Washer/Dryer enhances convenience. Another bedroom on this level enjoys an en-suite bathroom. The fourth floor presents a versatile space with a third gorgeous suite and access to a rooftop deck, ideal for use as a guest room, private owner's retreat, or home office. This home offers flexible living options for city dwellers seeking modern comfort. Additional highlights include a spacious garage providing ample storage. Ideally located near The Shops at Dakota Crossing, offering a variety of shops, restaurants, and retailers. Easy access to US-50 ensures convenient commuting throughout DC, Maryland, and Virginia. Minutes away from the upcoming Fort Lincoln park and recreation center, featuring playgrounds, a splash park, outdoor fitness equipment, and sport courts, enriching your lifestyle with recreational opportunities.
Courtesy: First Choice Real Estate, Inc.
View additional info
Courtesy: DC Real Property,LLC, 2028008389
View additional infoWelcome home to this beautiful, bright, semi-detached home in the quiet Fort Dupont Park neighborhood! The property boasts around 1,250 sq ft spread over 3 levels with 3 bedrooms and 2 bathrooms. This property has a large fenced in yard with a private covered porch. Upon entering through the front door you instantly notice beautiful hardwood floors, and the open concept design with beautiful flow. The kitchen has been upgraded and modernized with a large Island with a sink. The second level has 2 large bedrooms and an updated bathroom.The basement has a large rec room with a full upgraded bathroom,bedroom and washer /dryer. Pets are welcome, some restrictions apply. None of the utilities are included in the rent so we will have to include a credit check. This property is located very close to Capitol Hill, 295, 395, 695 and easy access to 495. How may I help you?Get property information, schedule a showing or find an agent |
|||||||||||||||||||||||||||||||||||||||||||||||||||||||||||||||||
|
|
|
|
|||
 |
Copyright © Metropolitan Regional Information Systems, Inc.



