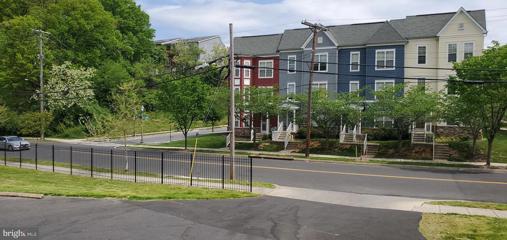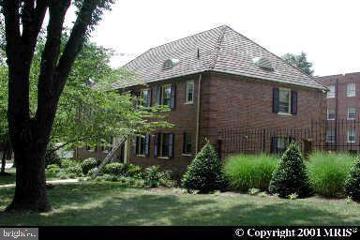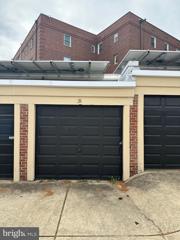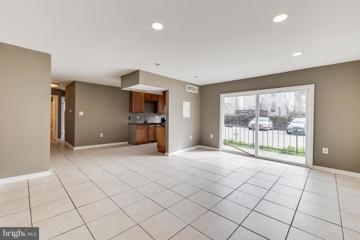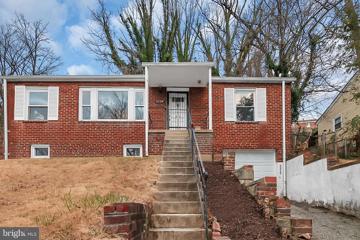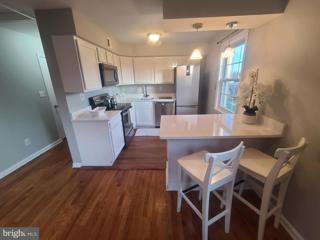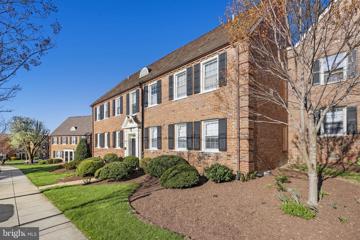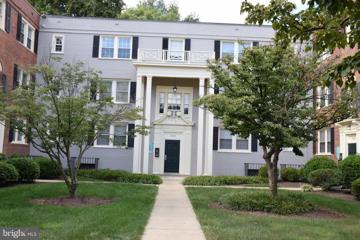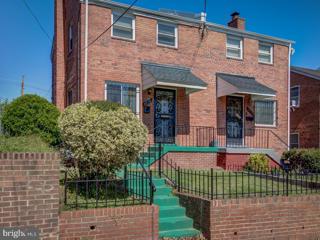 |  |
|
Forestville MD Real Estate & Homes for RentWe were unable to find listings in Forestville, MD
Showing Homes Nearby Forestville, MD
Courtesy: Keller Williams Preferred Properties
View additional infoRecently completely renovated spacious 4 bedroom 1 bathroom apartment. All appliances, floors, kitchen and bathroom are brand new. Conveniently located within one mile of two metro stations--Benning road station and Capitol Height station. We have plenty of parking and the complex is gated. Schedule your tour today!!
Courtesy: First Choice Real Estate, Inc.
View additional info
Courtesy: REMAX Platinum Realty
View additional info
Courtesy: RE/MAX United Real Estate
View additional infofor rent*nicely renovated 3BR/2.5BA semi detached townhome*she features stainless steel appliances* granite countertops*eat in kitchen w/ceramic tile*sparkling hardwood floors throughout top two floors and the steps as well*fresh paint*basement w/full bath/LVP flooring/large entertaining area/washer/dryer*one car driveway*big fenced in backyard for all your family/private events*no pets allowed*tenant pays gas/ water/electric*qualifying household income is $82k*minimum transunion credit score of 600 required*good rental history a must*all applications are done online through RentSpree and the cost is $39.99 per person 18 and older*we only process one application at a time*first come first serve*no sight unseen applications are permitted*agents simply show the property, if your clients are interested in applying, check queue position with the agent, if no one is being processed, a link will be sent to them to apply*AGENTS CHECK THE DOCUMENTS SECTION FOR MORE INFORMATION ON CRITERIA AND SHARE WITH YOUR CLIENTS BEFORE THEY APPLY*three metro stations are within 10 minutes of the property*I-495 7 min*National Harbor 15 min*30 min to downtown DC*available for occupancy as soon as 7 days from approval date and no later than a 7/1 OR 7/15 move in date at this time*text L/A with questions
Courtesy: Coldwell Banker Realty - Washington, (202) 547-3525
View additional infoWelcome to your dream rental home! This charming 4-bedroom, 2.5-bathroom residence is nestled in the convenient location of Hillcrest, offering a perfect blend of comfort and convenience. With over 1800 sq ft of living space, the house boasts a spacious backyard ideal for entertaining, an updated kitchen, and beautiful hardwood floors. The basement adds an extra dimension to this home, featuring a versatile space that can serve as a fourth bedroom. Additionally, the basement comes equipped with its own laundry facilities and a kitchenette, adding to the overall convenience and functionality of the property. What sets this rental apart is it's completely furnished with new beds, and carpet, providing you with a hassle-free move-in experience. The inclusion of WiFi adds to the modern amenities, ensuring you stay connected effortlessly. Moreover, the home offers excellent transportation options, with a short walk to the metro, a mere 2-minute drive from DC, and proximity to essential amenities such as grocery stores and hospitals. In summary, this fully furnished dream home awaits you, requiring nothing more than your presence to make it complete! SPECIAL NOTES: Pets will be considered on a case-by-case basis. The owner will consider $3400 monthly if the tenant commits to a two-year lease.
Courtesy: Berkshire Hathaway HomeServices PenFed Realty
View additional info**Back on market- key was accidentally taken!..Key has been returned**Welcome. This updated residence offers modern comforts and stylish finishes throughout, making it the perfect place to rent until you find your dream home. Step inside to discover an inviting living space adorned with gleaming hardwood floors, fresh paint, and abundant natural light. The open-concept layout seamlessly connects the living room to the dining area, providing an ideal setting for entertaining guests or relaxing with loved ones. The renovated kitchen features sleek countertops, stainless steel appliances, and cabinet space for storage. whether you're preparing a quick meal or hosting a dinner party. Upstairs, you'll find two spacious bedrooms, each offering plush carpeting, and large windows. The two full bathrooms have been tastefully updated with modern fixtures and finishes, providing both style and convenience. Outside, you'll find a private patio area, perfect for enjoying your morning coffee especially on evenings with nice weather. Enjoy nearby parks, shopping centers, restaurants, and entertainment options, or take advantage of the proximity to public transportation for easy commuting throughout the city. Don't miss your opportunity to make this beautifully renovated townhome your own. Schedule a showing today and experience the best of urban living in Washington, DC! Requirements: 600+ credit score, GOOD rental history and references, must show proof of income. Vouchers accepted!
Courtesy: Samson Properties, (240) 630-8689
View additional infoWelcome to your spacious and modern 2-bedroom condo nestled in the heart of an up-and-coming historical neighborhood, where urban convenience meets vibrant community living. Located in a developed condominium complex, this stylish residence offers the perfect blend of comfort, convenience, and contemporary living. As you step inside, you are greeted by an open-concept living space adorned with sleek tile floors and ample natural light streaming through large sliding door. The living room is the perfect spot to unwind and entertain, featuring a cozy seating area and a flat-screen TV, ideal for movie nights or catching up on your favorite shows. Adjacent to the living area, the fully equipped kitchen boasts appliances, including dishwasher, refrigerator, oven, and microwave, as well as granite countertops and a breakfast bar for casual dining. Whether you're a seasoned chef or just enjoy whipping up a quick meal, this kitchen has everything you need to prepare delicious dishes with ease. The condo offers two generously sized bedrooms, each providing a peaceful retreat at the end of the day. The master bedroom features a comfortable queen-sized bed, a spacious closet contemporary fixture. The second bedroom is equally inviting, with a plush full-sized bed and ample storage space for your belongings. For added convenience, the condo includes a designated laundry area with a washer and dryer in the hallway, ensuring hassle-free laundry days. Step outside onto your private balcony and take in the picturesque views of the neighborhood below. With ample space for outdoor seating, it's the ideal spot to enjoy your morning coffee or unwind with a glass of wine as you watch the sunset. Close to public transportation and metro.
Courtesy: Samson Properties, (240) 630-8689
View additional infoWelcome to your spacious and modern 2-bedroom condo nestled in the heart of an up-and-coming historical neighborhood, where urban convenience meets vibrant community living. Located in a developed condominium complex, this stylish residence offers the perfect blend of comfort, convenience, and contemporary living. As you step inside, you are greeted by an open-concept living space adorned with sleek tile floors and ample natural light streaming through large windows. The living room is the perfect spot to unwind and entertain, featuring a cozy seating area and a flat-screen TV, ideal for movie nights or catching up on your favorite shows. Adjacent to the living area, the fully equipped kitchen boasts appliances, including a stainless steel dishwasher, white refrigerator, black oven, and black microwave, as well as granite countertops and a breakfast bar for casual dining. Whether you're a seasoned chef or just enjoy whipping up a quick meal, this kitchen has everything you need to prepare delicious dishes with ease. The condo offers two generously sized bedrooms, each providing a peaceful retreat at the end of the day. The master bedroom features a comfortable queen-sized bed, a spacious closet and luxurious shower and contemporary fixtures. The second bedroom is equally inviting, with a plush full-sized bed and ample storage space for your belongings. For added convenience, the condo includes a designated laundry area with a washer and dryer in the hallway, ensuring hassle-free laundry days. Step outside onto your private balcony and take in the picturesque views of the neighborhood below. With ample space for outdoor seating, it's the ideal spot to enjoy your morning coffee or unwind with a glass of wine as you watch the sunset. Close to public transportation and metro.
Courtesy: Samson Properties, 2407246550
View additional infoWelcome to your new home in Temple Hills, MD! This spacious 4 bedroom, 2.5 bath residence is perfectly situated for convenience, just moments from DC and Andrews Air Force Base. Located in a quiet neighborhood with easy access to major highways and less than 8 minutes drive to THREE different metro stations, commuting is a breeze! Step inside to discover a meticulously maintained home featuring new flooring throughout, beautifully updated bathrooms, and modern light fixtures that enhance the bright and airy atmosphere. Enjoy the cozy ambiance with two fireplaces, ideal for chilly evenings. The upstairs level has 3 spacious bedrooms, including a large primary bedroom with an en suite bathroom. The lower level has an additional bedroom and full bath with a walkout to the backyard. This home also boasts a garage for your parking convenience and a flat backyard, perfect for outdoor activities and gatherings. Whether relaxing indoors or entertaining outside, this property offers comfort, style, and the ideal location for your lifestyle needs. Close to shopping, dining, and entertainment with Tanger Outlets, National Harbor, and the MGM less than 15 minutes away. Don't miss out on this opportunity to lease a home that blends modern amenities with easy access to urban and military destinations for an easy lifestyle. Strong credit, sufficient income and good rental history is required. Two year lease preferred. Contact helpful listing agent, Alleyah Miner, today to schedule a showing today!
Courtesy: RE/MAX United Real Estate
View additional infoNICE FAIRFAX VILLAGE CONDO features 2 bedrooms, 1 full bathroom, combination living and dining area; located just off Pennsylvania Ave and minutes from downtown and Capitol Hill; nearby shopping, restaurants, transportation; professionally leased and managed by licensed DC property manager; no smoking, no pets; strong credit, income and rental history preferred; online rental application via RentSpree. Contact property manager for more information and to schedule showing appointment.
Courtesy: Federa, Inc., 703-652-4341
View additional infoWelcome to 3937 S St. SE #A6, Washington, DC 20020 â a modern oasis that redefines city living. This fully renovated one-bedroom, one-bathroom unit boasts a sleek and open layout, featuring high-end Samsung stainless steel kitchen appliances and a contemporary design throughout. The ground-floor residence offers a private corridor, leading to a spacious bedroom with ample closet space and a luxuriously appointed bathroom oasis with a rain shower head. Natural light fills the entire unit, highlighting the sophisticated finishes. Ideally situated, this pet-friendly property is within walking distance to public transportation, Capitol Hill, downtown, and the diverse shops and restaurants in the Fort Davis Park neighborhood. Enjoy the convenience of proximity to Fort Dupont Park, shopping centers with CVS and Chipotle, Georgetown Law School, Union Station, Naylor Road Subway Station, and the Washington Navy Yard. Multiple bus lines make it convenient to reach Naylor, Potomac Ave, and Benning Metro Stations. The condo fee covers essential services, and the building offers a perfect blend of tranquility and accessibility. Whether you're an investor seeking a great rental opportunity or an individual looking for a serene home, 3937 S St. SE #A6 provides a harmonious blend of modern living and urban convenience. To apply, a rental application and screening fee of $49 can be conveniently paid online through RentSpree per adult who intends to live in the home.
Courtesy: Traynham & Co Realty, LLC, (240) 681-9033
View additional infoLOCATION LOCATION LOCATION! Welcome Home to this 4 bedroom 2 bathroom brick rambler located in urban Temple Hills just outside of Washington, DC . Large NEW windows in the family room fills the rooom with tons natural light! Entertain year round in the private back yard or the fully finished basement which offers a full bathroom. The home also offers a Newer furnace, hardwood flooring, and granite counter tops in the kitchen! Prime Location just off of Suitland Parkway and Branch Ave. Close to 495, Quick 10 minute commute to Washington, DC and 15 minute drive to Virginia. Close to three subway stations, which include Naylor Rd, Branch Ave, and Suitland Rd. Close to shopping, eateries, and entertainment. Take a quick drive to the National Harbor for water views, dinning, or to catch a show. Shop at the local Tanger outlets, and visit the mall located just minutes from the home. Add your personal touches to make this house your home today!
Courtesy: Compass, (202) 386-6330
View additional infoWelcome to your charming 1-bedroom, 1-bathroom home in Fairfax Village in the heart of the popular Hillcrest neighborhood. This cozy residence features beautiful hardwood floors, creating a warm and inviting atmosphere. The open layout and ample natural light make the living space perfect for relaxing or entertaining guests. The bedroom provides a peaceful retreat, and the modern bathroom adds to the comfort of this lovely home. With its convenient location and desirable features, this property is a must-see for those seeking a comfortable and stylish living space in Washington DC. Pet friendly. This property is near several Metro Bus lines, a short drive to highways 295, 695, and 395, and is steps away from MD.
Courtesy: Tek-Align Realty, LLC
View additional infoVery well maintained 1 bedroom condo close to down town DC, 295,50, and New York ave. New hardwood floors, stainless steel appliances. Unit comes furnished. The unit comes with 1 secured parking space. Washer and Dryer inside the unit.
Courtesy: RLAH @properties, (301) 652-0643
View additional infoDelight in the perfect blend of modern comfort and convenience with this charming 2-bedroom, 1-bathroom condo (updated in 2017), nestled in the heart of the serene Hillcrest area (Silver Coast) of Southeast DC, a stone's throw from the vibrancy of Pennsylvania Ave. Enjoy the convenience of being moments away from Penn Branch and Potomac Ave Station, not to mention the delightful Ms. Toya's near the Skyland Shopping Center, including Lidl for your grocery needs. The proximity to Starbucks, Chipotle, CVS, and a plethora of eateries ensures your daily needs and cravings are always within reach. For more extensive shopping, Giant and Target are just around the corner. Plus, its location near the Maryland/DC line opens up a plethora of commuting and leisure possibilities.This condo is not just a residence but a lifestyle choice for those who value location and quality. Whether you're a professional seeking proximity to the city's hub or someone who cherishes the quiet charm of the Hillcrest area, this condo is a perfect match. Don't miss the opportunity to make it your own sanctuary in the city.
Courtesy: Axiom Realty LLC, (240) 229-1046
View additional infoBeautiful Two Bedrooms, One Full Bath. Includes Water, Parking & Trash. Tenant Pays Electric/Gas. Available homes with Carpet or Wood Flooring.
Courtesy: United Real Estate, (703) 665-3544
View additional infoThis sun-filled top level condo with a nice renovated kitchen, 2 Bedrooms, 1 Bathroom, Washer and Dryer in unit. The owner renovated the unit and installed a new A/C & Heater, move -in ready come check it out. off of one of Anacostiaâs busiest arteries, Pennsylvania Avenue, with public transportation headed for downtown DC . It is in close proximity to federally protected parks and outdoor recreation for scenic walks. Located steps away from a shopping center and close to The National Harbor, Navy Yard, downtown DC, Capital Hill, Stadium Armory, metro stations and commuter routes to Maryland and Virginia.
Courtesy: Samson Properties, (703) 378-8810
View additional info** AVAILABLE IMMEDIATELY** ABSOLUTELY GORGEOUS is the best way to describe this newly renovated semi-detached property featuring new luxury flooring, granite counters, stainless steel appliances, new light fixtures and ceiling fans, finished basement with a bedroom and full bath, a large deck, huge backyard, 6 foot fence, concrete driveway for 2 cars and much much more.
Courtesy: HomeSmart, (410) 952-2641
View additional infoQuiet & Peaceful, Tree lined front Entry Court Yard Community! Call this Top Floor 2 bedroom 1 full bath condo Home. Crown molding, Bright Kitchen with dish washer, disposal, refrigerator / freezer, electric stove range. Bathroom with sparkling bath tile. In unit Washer and Dryer. Easy commute to downtown DC or into Maryland Suburban areas. *Qualifications: Landlord request tenant have credit score of 640 or above and Income of $50,000 or more. Alternately you can have $2,567 monthly income in excess of monthly rental payment of $1,600. Rental application and screening fee $49 paid online to RentSpree. Contact Agent for RentSpree.com Link
Courtesy: DC Real Property,LLC, 2028008389
View additional infoWelcome home to this beautiful, bright, semi-detached home in the quiet Fort Dupont Park neighborhood! The property boasts around 1,250 sq ft spread over 3 levels with 3 bedrooms and 2 bathrooms. This property has a large fenced in yard with a private covered porch. Upon entering through the front door you instantly notice beautiful hardwood floors, and the open concept design with beautiful flow. The kitchen has been upgraded and modernized with a large Island with a sink. The second level has 2 large bedrooms and an updated bathroom.The basement has a large rec room with a full upgraded bathroom,bedroom and washer /dryer. Pets are welcome, some restrictions apply. None of the utilities are included in the rent so we will have to include a credit check. This property is located very close to Capitol Hill, 295, 395, 695 and easy access to 495.
Courtesy: Majerle Management, Inc., (301) 220-1850
View additional infoEnticing Temple Hills home featuring a private fenced yard with a spacious patio great for outdoor activities and entertaining. New flooring and freshly painted. 3rd bedroom is in the basement with a complete bathroom and exit. The tenant is responsible for the utilities, water, electricity, and gas. Rental insurance is required.
Courtesy: Sawyer Real Estate, LLC, 2404602643
View additional infoThis Is It, Fort Dupont Parks Finest!!! Great Semi-Detached Home Featuring 3 Levels. Upper Level is 2 Bedrooms, 1 Bath. Main Level is Living Room, Dining Room and Kitchen with Stainless Steal Appliances. Finished Basement Great Space For Entertainment. Also Has a Separate Den or Crafts Area. Updates Include Brand New Remodeled Walk In Shower, Renovated Hardwood Floors, Carpet Cleaned, New Microwave ,Refrigerator, Washer and Dryer (All to be Delivered Prior to Move -In). One Car Private Parking Pad. Monthly Rent Includes: Grass Cutting Services; Quarterly Pest Control Service; Vivint Home Security System Complete w/ Outdoor Cameras; Use of Gazebo and Patio Furniture; Flat Screen Television in Living Room and Basement. Property is 1 Mile From Benning Road Metro. Convenient to Shops, Stores and Restaurants. Seller Requires a Credit Score of 650+. Apply Today, Get Approved, Move In Tomorrow. Welcome Home!
Courtesy: RE/MAX Gateway, (703) 652-5777
View additional infoDon't miss this exciting opportunity to live in the upscale community of Belmont Crest in Upper Marlboro, MD. This meticulously maintained home features over 5100 square feet of living space; With all the bells and whistles available, this is one you do NOT want to miss! Upon entry you are welcomed by a grand two-story foyer, a formal living room and formal dining room on one side, as well as a private office/study on the other. The heart of the home features an expansive gourmet kitchen with granite countertops, upgraded stainless steel appliances, custom pantry, a large eat-in area, as well as a perfectly appointed sun room overlooking the gorgeous back yard! The upper level has 4 spacious bedrooms, which include the primary bedroom en-suite and in-law suite, guest bathroom and laundry. The luxurious ownerâs suite offers a serene retreat with a large yet cozy sitting area, framed by decorative columns, three (Yes THREE!) spacious walk-in closets, and an opulent spa-like en-suite featuring dual vanities with granite countertops, a custom walk-in shower complete with dual shower heads and body sprayers and an oversized jacuzzi tub, which is perfect for decompressing after a long work week! The brand new fully finished walk-out basement is sure to impress, with another secondary bedroom, full bathroom, a home gym (convertible 6th bedroom), a large living room and game area with a brand new kitchenette featuring a built in TV; Perfect for that additional living space, entertaining, or the sports fanatic! Additionally, you'll find a newly completed screened in porch that also features upgraded lighting, remote controlled ceiling fans and a TV, which make it perfect for year-round use! A like-new paver patio overlooks the fully fenced in backyard and is the perfect place for those summer activities including cook-outs, birthdays and family gatherings! This home is equipped with a whole-home video camera security system and Ring doorbell for your use. The quiet Belmont community features 2 ponds, a tot-lot, tennis courts, walking/biking trails and sidewalks throughout! This meticulously maintained estate is truly the perfect blend of luxury and comfort in an unbeatable location; Close to schools, shopping centers and restaurants, as well as all major highways making it an easy commute into the city via car or Metro (Branch Ave - Green line). Quick commutes to many of the area military bases: 4.5 miles to Joint Base Andrews main gate, 14 miles to JBAB and only 17 miles to the Pentagon. Come check out this beautiful home before its too late!
Courtesy: Taylor Properties
View additional info
Courtesy: Smart Realty, LLC, 3012525515
View additional infoThis Bi-level rental home features a fully upgraded interior with new flooring, carpeting, and fresh paint throughout. Enjoy modern amenities with brand-new stainless-steel appliances, granite countertops, and a convenient countertop bar. The sunroom, bathed in natural light, offers a perfect spot for relaxation. The main level includes three bedrooms, a stylish full bath, and a spacious living room. The lower level provides a private retreat with an additional bedroom, a full bathroom with a Jacuzzi tub, and a versatile rec room perfect for entertaining. The attached garage and laundry room add convenience and functionality. Outside, a generously sized yard is ideal for outdoor activities or gatherings. For inquiries, please contact the listing agent. The property is move in ready! How may I help you?Get property information, schedule a showing or find an agent |
|||||||||||||||||||||||||||||||||||||||||||||||||||||||||||||||||
|
|
|
|
|||
 |
Copyright © Metropolitan Regional Information Systems, Inc.


