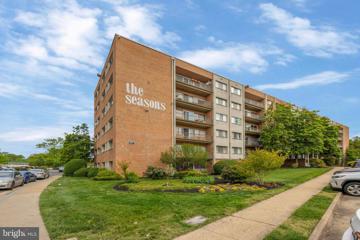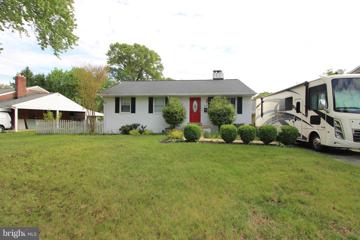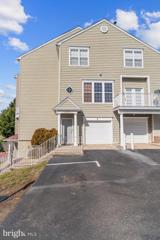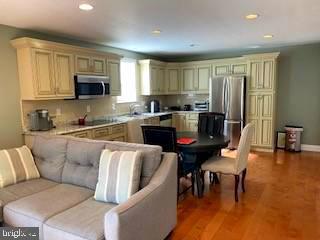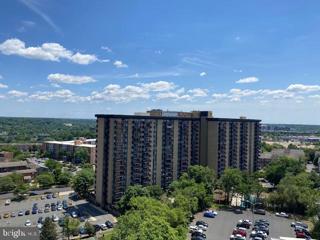 |  |
|
Alexandria VA Real Estate & Homes for Rent12 Properties FoundAlexandria is located in Virginia. Alexandria, Virginia has a population of 23,776. 29% of the household in Alexandria contain married families with children. The county average for households married with children is 34%. The median household income in Alexandria, Virginia is $98,705. The median household income for the surrounding county is $127,709 compared to the national median of $66,222. The median age of people living in Alexandria is 40.3 years. The average high temperature in July is 89.1 degrees, with an average low temperature in January of 23.9 degrees. The average rainfall is approximately 45.11 inches per year, with inches of snow per year.
1–12 of 12 properties displayed
Refine Property Search
Page 1 of 1 Prev | Next
Courtesy: RE/MAX Allegiance
View additional infoBeautiful sundrenched 3 bedroom - 1.5 bath unit on the top floor with balcony overlooking tot lot and pool! Open concept with gorgeous luxury planking, open kitchen with stainless steel appls, upgraded cabinets, breakfast bar and granite counters. Spacious bedrooms one with a walk-in closet), separate living and dining areas, upgraded bathrooms & more! Secure building with 2 parking spaces and Close to 395/Landmark/bus and shopping!
Courtesy: Pearson Smith Realty, LLC, listinginquires@pearsonsmithrealty.com
View additional infoBeautiful 4 bedroom, 3.5 bathroom plus 2 additional bonus rooms in basement along with brand new basement bar, sink and 2nd refrigerator for rent in Alexandria! Close to 395 and 495 for your commuter needs or use the downstairs space for working from home in style! House comes with plenty of storage space to include an oversized garage with storage behind it and a separate shed in the backyard. Enjoy living within proximity to it all!
Courtesy: Jeffrey Charles and Associates INC
View additional infoFilled with natural light, this great corner 2 BR 2 BATH condo is ready for you! The open floor plan features bedrooms allowing for greater privacy for guests or roommates. The owner's suite offers two closets (one is a walk-in), while the second bedroom has one oversize closet. BRAND NEW Carpets throughout the condo and fresh paint. There's also a private storage closet located in the hall just outside the condo. Assigned parking is included plus additional parking passes for visitors. Windy Hill is conveniently located inside the beltway off 395/495, 3 blocks from Fairfax Connector/Metro bus stop, just 10 minutes from Springfield mall and METRO, and close to the new St. James sports complex. Community amenities include the outdoor pool, basketball court, and club house. There is a one-time move-in fee of $150, which includes parking passes assigned, reserved, and visitors. The fee also includes the pool passes.
Courtesy: Champion Realty Investment
View additional info
Courtesy: RE/MAX Executives
View additional info6060 Morgan Ct is a townhouse in Alexandria, VA 22312. This 2,280 square foot townhouse sits on a 1,489 square foot lot and features 2,5 bathrooms. 6060 Morgan Ct was built in 1980. Nearby schools include William Ramsay Elementary School, Queen Of Apostles Catholic School and John Adams Elementary School. The closest grocery stores are Shoppers Food & Pharmacy, Global Food Of Alexandria and Giant Food. Nearby coffee shops include Starbucks, North Beauregard Street, Alexandria, VA, Starbucks and Java Loco. Nearby restaurants include Szechuan Delight, Enat Restaurant and Subway. 6060 Morgan Ct is near All Veterans Park, Ben Brenman Park and Fort Ward Park.
Courtesy: Long & Foster Real Estate, Inc.
View additional infoCheck out this great town home located a short drive from I-395, a short bus ride from the Van Dorn Metro, a short drive from Old Town. Walk to community pool. Home backs to woods and sits on a quiet cul de sac. All with a town home with all of the modern amenities. and lots of room. Hardwoods through out the main and upper level. Carpets in lower level. Fireplace. Washer/dryer in home. See this one to appreciate it. Note Price Reduction.
Courtesy: Coldwell Banker Realty, (703) 518-8300
View additional infoCommuters Dream!! Located inside the beltway in the Overlook Community, you have easy access to I-395 and I-495, metro accessible and a convenient location no matter which direction you are headed !This fabulous townhome has bump outs on every level and also comes with 2 assigned spots right in front of the townhouse and plenty of visitor parking, too! As you walk into the entry foyer, you have a half bath to your left and a spacious open living and dining area ahead of you. Heading toward the rear of the home, take a few steps down and you are in the upgraded gourmet kitchen with granite counters and stainless steel appliances. Sunlight shines through the floor-to-ceiling windows in the kitchen and breakfast room, which leads out to a private deck facing trees as far as the eyes can see. Upstairs the master suite invites you in with more floor-to-ceiling windows facing the trees, a walk-in closet and a master bathroom with a stall shower, soaking tub and dual vanity. Down the hall is another full bathroom and two additional bedrooms. The lower level consists of a large family room with a gas fireplace, a full bathroom and a laundry area . There are also two additional rooms - one which can be used as a guest room or exercise room, as well as another room towards the rear of the house perfect for an office space with plenty of sunlight. If you need some fresh air while you are downstairs, you can step out onto the slate patio with walkout access from the family room. This townhome was just re-painted and recently had new carpet installed as well new vinyl flooring in the both upstairs bathrooms and the laundry room. The Overlook Community features a community pool, multiple tot-lots/playgrounds, common areas as well as tennis and volleyball courts. This townhome is move-in ready and now. Tenant is responsible for all utilities (gas, electric, water, etc.) but HOA fee is covered by the landlord. See why this is the perfect home for you... WELCOME HOME!
Courtesy: KW Metro Center, (703) 535-3610
View additional infoWelcome home! All utilities included (Electric and water). Youâll love the open floor plan and abundance of natural lighting in this lovely 2 bedroom condo! Handsome LVP floors lead you into the spacious living room and dining area, featuring wall-to-wall windows. Inside the sophisticated kitchen, youâll find warm Shaker-style cabinets, stainless steel appliances, and granite countertops. Both bedrooms boast large closets, wide windows, and ceiling fans. In the hall, the handsome bathroom includes a ceramic tile tub surround and modern fixtures. With multiple walk-in closets, thereâs plenty of storage space! Outside on the large balcony you can enjoy a breath of fresh air after a long day. This location is a commuterâs dream! Minutes to Giant, Safeway, Harris Teeter, Plaza at Landmark Center, LA Fitness, Inova Alexandria Hospital, The Pentagon, Amazon HQ2, Reagan National Airport, Old Town Alexandria, Arlington, and Downtown D.C. Quick access to Van Dorn Metro Station, I-395, Beauregard Street, Duke Street, Van Dorn Street, and Little River Turnpike. Come check out your new home today!
Courtesy: C Three, Inc., (202) 486-5930
View additional infoExpanded single family rambler with a full basement. Added space downstairs can flex for guest bedroom or excellent home office with quick access to the 2nd full bathroom. GREAT Yard and AMAZING location make this home a must rent! Three bedrooms upstairs with 1 full bath, though the primary also has its own half bath. Dogs considered with deposit. More photos to come this weekend. Professionally Managed. Min credit 630, annual income 35x the monthly rent by no more than 2 occupants, no bankruptcy, foreclosure, or eviction prior 7 years, and no outstanding collections.
Courtesy: Samson Properties, (301) 760-2136
View additional infoIndulge in the luxurious comfort of this meticulously designed TH-style condo boasting 2 bedrooms, 2 full & 1 half bathrooms, an attached 1-car garage, and 1730 sq.ft. of refined living space. Nestled within the esteemed Overlook community in Alexandria, this residence offers an unparalleled blend of sophistication tranquility & an onsite pool! A striking feature of this home is the breathtaking panoramic views of lush greenery, meticulously landscaped surroundings, and captivating sunset skies, a rare gem for condo-style living within the Beltway. Step through the front entrance, sheltered under a charming portico, or effortlessly park in the adjacent garage. Enter to discover a welcoming tiled foyer adorned with a sleek brushed nickel pendant candelabra. The Main Level unfolds with an inviting open floor plan, accentuated by an oversized slider door and two banks of three windows, flooding the space with natural light and offering picturesque vistas of the verdant landscape along Timber Forest Drive. The heart of the home resides on this level, featuring a spacious Living Room with access to the composite deck through the expansive slider door. Adjacent is the separate Dining Room, bathed in natural light from double windows. The gourmet kitchen exudes elegance with granite counters, stainless appliances, custom floor tile, and a generously sized bar height counter, perfect for casual dining or observing the culinary artistry at work. An adjoining entertaining area showcases a cozy gas fireplace and double windows that bathe the space in sunlight. Completing the Main Level is a thoughtfully upgraded half bath, offering convenience and style. Retreat to the Main Bedroom, a haven of relaxation boasting a tray ceiling, triple window, and a large walk-in closet. The accompanying Main Bathroom is a spa-like sanctuary, featuring a separate shower and tub, upgraded fixtures, framed mirrors, and custom floor tile. The second bedroom is equally inviting, offering ample space for a Queen bed, an en suite bathroom, and a double door closet. This bathroom also boasts upgraded fixtures for added luxury. Convenience meets functionality on the bedroom level, where the laundry is discreetly tucked away in a walk-in closet, along with the HVAC and water heater. No detail has been overlooked in this exquisite abode, with vinyl-clad, double-hung windows adorned with custom pull-up/pull-down blinds, a custom Andersen slider door, and upgraded light fixtures throughout, including LED recessed lights with adjustable color levels to suit personal preferences. Enhancing the aesthetic appeal, all door hardware has been upgraded to brushed nickel, exuding an air of sophistication. The HVAC system, a Carrier unit installed in June 2020, ensures year-round comfort and efficiency. Outside, an unreserved parking space awaits just steps from the front door, while ample visitor parking is conveniently located nearby. For leisure and recreation, the community pool is a mere three-minute walk from the front door, providing the perfect retreat for relaxation and socializing. Experience the epitome of refined living in this exceptional condo, where every detail has been meticulously crafted to provide a sanctuary of elegance and comfort.
Courtesy: Long & Foster Real Estate, Inc.
View additional infoBeautiful open floor two-bedroom two full bathroom fully furnished unit in the heart of Alexandria, Virginia. It very bright and full of sunshine with hard wood flooring, custom made kitchen cabinet, stain less steal appliance, and washer and dryer. It has a nice back yard to enjoy your morning and evening with extra storage. This is addition to the house and has private entrance. It is not a single family home. It is close to major highway, restaurants, shopping center, close to Washington DC, Old Town Alexandria, National Harbor and airport.
Courtesy: Samson Properties, (703) 378-8810
View additional infoUpdated large 1 bed, 1 bath condo with cherry wood and tile floors, full kitchen and bathroom in the City of Alexandria, walls of windows and private balcony. Monthly rent include utilities. Close to I395, I495, I95, airports, downtown DC & Historic Old Town Alexandria, parks, walking and bike trails. 24 hour front Desk, a secure entry, tennis and basketball courts, fitness and party room, large Pool, grilling area and open parking. Minutes to shopping, restaurants, groceries (Giant super market cross the street), and so much more. Multiple transportations in front of building to Metro and Pentagon.
Refine Property Search
Page 1 of 1 Prev | Next
1–12 of 12 properties displayed
How may I help you?Get property information, schedule a showing or find an agent |
|||||||||||||||||||||||||||||||||||||||||||||||||||||||||||||||||
|
|
|
|
|||
 |
Copyright © Metropolitan Regional Information Systems, Inc.









