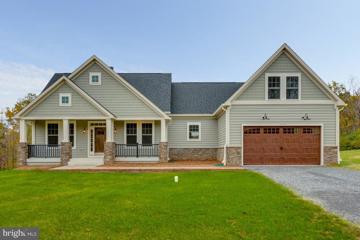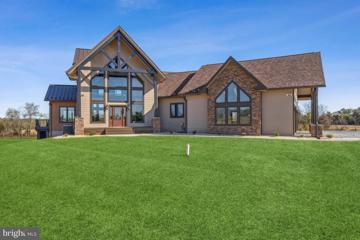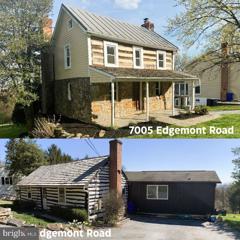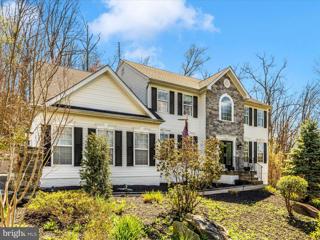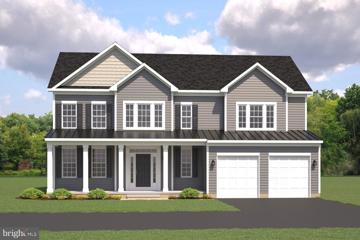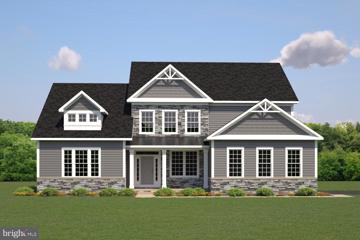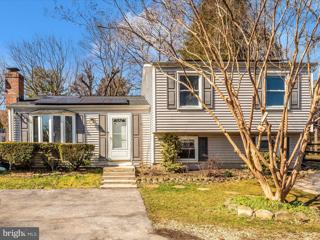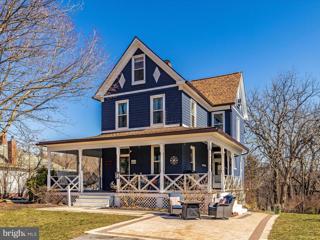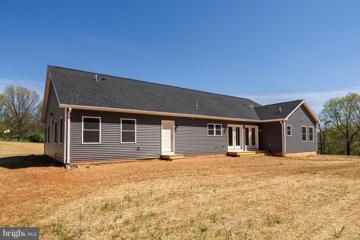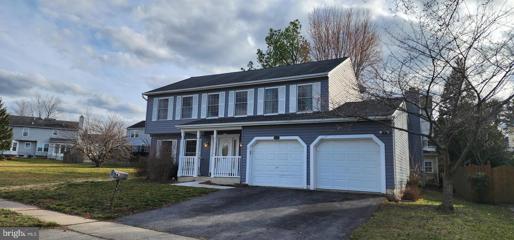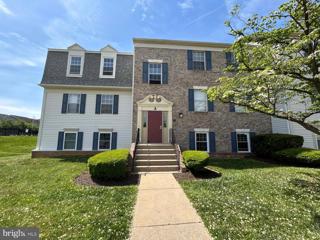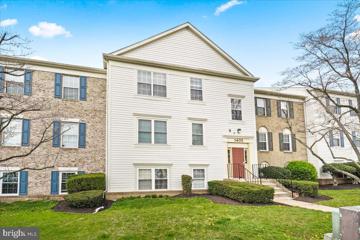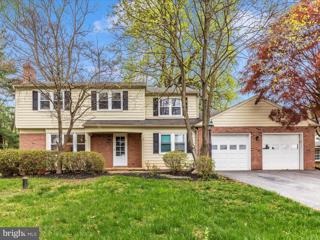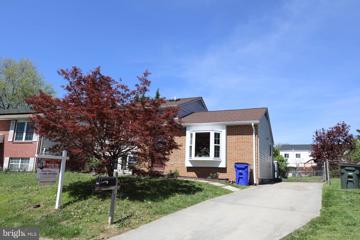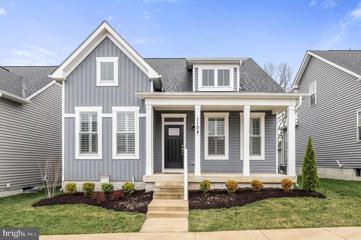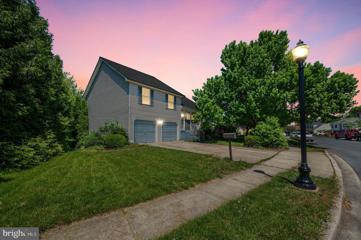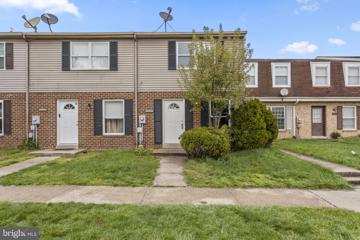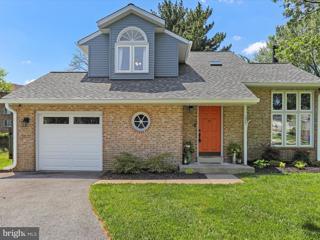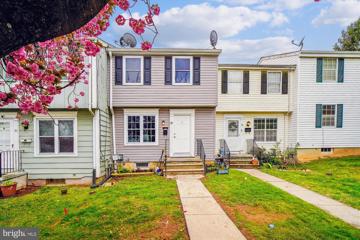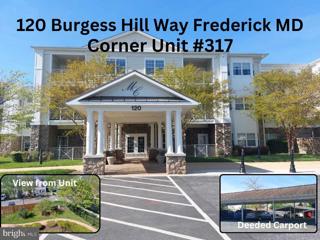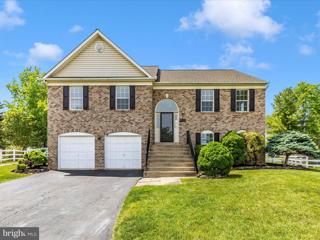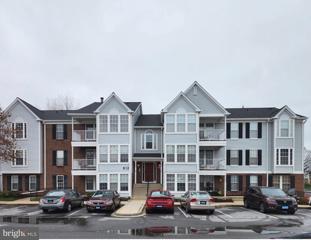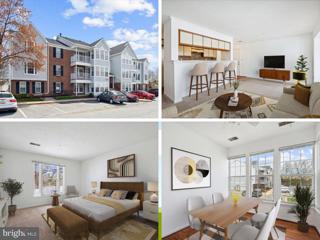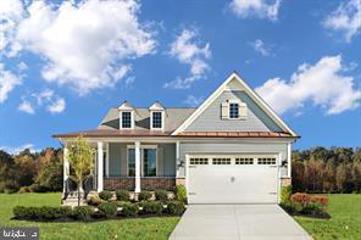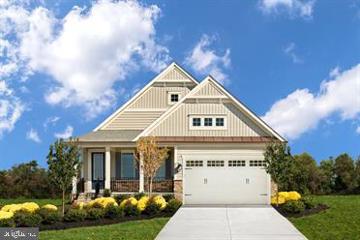 |  |
|
Clifton MD Real Estate & Homes for Sale
Clifton real estate listings include condos, townhomes, and single family homes for sale.
Commercial properties are also available.
If you like to see a property, contact Clifton real estate agent to arrange a tour
today! We were unable to find listings in Clifton, MD
Showing Homes Nearby Clifton, MD
Courtesy: Keller Williams Realty Centre
View additional infoCustom home TO-BE-BUILT. This is a full custom builder so build this model, pick another plan from the plan library and modify to suit, bring your own plan, or design from scratch. This charming craftsman inspired home is perfect for this wooded lot. Consisting of walnut hues and thistle greens, The Calvert design respects its stunning surroundings while offering every modern convenience. This 3 (or 4) bedroom, 2.5 bath home commands traditional and strong features with contemporary luxury. Beautifully packaged in this warm and inviting home, you will find hardwood floors, ownerâs suite tray ceilings, inviting open floor plan, family room with stone fireplace and breathtaking views. Two bedrooms on the opposite side of the home from the primary suite, offering a lot of privacy. They share a bathroom and there is an additional flex room that could be a bedroom, study, playroom, etc. This is one level living at its finest. There is a full basement which can be finished if desired. Two car garage can be front or side entry and a third garage is an easy addition. The lot is beautiful with lots of privacy and views and just minutes from both Frederick and Middletown. $1,600,000- Kehne Road UNIT LOT 5 Frederick, MD 21702
Courtesy: Keller Williams Realty Centre
View additional infoCustom home TO-BE-BUILT. This is a full custom builder so build this model, pick another plan from the plan library and modify to suit, or bring your own plan. This home is the Pointerâs Lodge. The exterior is built with heavy timber trusses, ledge stone, cedar rough split shakes, and lap siding in modern earth-based tones. Guests are welcomed by a large two-story front porch with floor-to-ceiling windows, blending the outdoors and indoors in true lodge-home form. With almost 5000 finished square feet, this 3 or 4 bed, 3.5 bath home boasts not only a gorgeous exterior but thoughtfully designed floor plans and interior details key to a mountain-inspired home. The first level features the kitchen at the heart of the home, with a family room extending to the rear. Here, cathedral ceilings and a large fireplace create an intimate gathering place, with floor-to-ceiling windows offering views. The primary suite and dining room both connect to the sprawling rear deck, making outdoor living part of this homeâs form and function. The upstairs loft is currently designed to be open to enhance the views, however can be modified to include bedroom 4. There is also a fully finished basement with a family room, large bedroom & bath. The loft, combined with finished basement, provides ample space for gathering and hosting. Planned design details include interior stone and cedar accents, strong craftsman rails, and wood tones throughout to truly encompass the spirit of a lodge home, with modern touches such as glass rails and dark hardware accents. The lot is beautiful with lots of privacy and views and just minutes from both Frederick and Middletown.
Courtesy: RE/MAX Results, (301) 698-5005
View additional infoWhere do I begin.. This is the original home on Edgemont Road, 7005 was built in 1870. . In the 1920's they built a cabin next door for a relative, that is 7007. In 1980, Mark Lancaster, ( Lancaster Craftsman Builders in Middletown), and his family purchased this property for themselves. He completely renovated, restored, and added on to both houses. This is one 1.1 acre parcel, two houses, two septic systems on public water. We have two disclosures and inclusions forms in the documents, to hopefully make this more clear. Both septic's and chimneys have been recently serviced. The owners purchased this home from the Lancasters and have lived in and loved this place for 34 years. 7005-3 bedrooms upstairs with two full baths. The primary is in the rear, has logs and vaulted ceiling and a full bath. It has a small deck with spectacular views to the East. Two smaller bedrooms in the front with a full bath in the hall. The beams, chinking, and gorgeous original floors were recently refinished, the staircase is beautiful. The main level living room is cozy cabin-like. The woodstove burns all winter. The chimney has been relined and serviced regularly. The kitchen is huge with the great view. It has a wood burning fireplace. The granite counters and all appliances are brand new. There is a large pantry area, laundry area and half bath too. The kitchen opens to a covered porch on the deck with an open deck area too, same great views. The basement is original stone in the front and block in the rear. The original huge stone cooking fireplace is really cool. Modern 200Amp electric, newer, super efficient Hybrid water heater and a big at grade double door entrance to the addition part of the basement for a shop or whatever. The roof is hand-formed 50 year standing seam metal with the classic hand rolled ridge. The HVAC is two newer mini split systems. 7007... This was used as the home of a parent in their later years of the current owner. After that transition they rented this home. It pretty much paid the mortgage. It was a small quaint two room cabin. A bedroom with vaulted ceiling and a main room, that was it. The addition in the rear is 15'X52'. It's a big living room off the open kitchen. Large French doors open to another screened porch on the deck and an open deck area. Same views as everywhere. The primary bedroom is large, has a walk-in closet and it's own full bath. This one has high efficiency gas heat and electric central air conditioning. It has a 250 gal propane tank that is owned. This house is not finished to the level of 7005, but everything is in good shape and the space is great. The basement is the original funky stone crawl space, but a great super reinforced block foundation at grade under the addition in the rear. Nothing finished but lots of space. The shed is in good shape and large, grandpa used to keep his old hotrod in it. This is a unique place, great neighbors, everyone waves. They have never really locked the doors. Lots of options to explore with this property. The kids are grown and Mom is retiring, they are off to life on a lake in New England. Thanks, Fred
Courtesy: Long & Foster Real Estate, Inc., (301) 644-1086
View additional infoThis gorgeous home sits on over 2 acres with over 5000 square feet of finished living space with check off all your boxes. No HOA, low taxes, Middletown Schools and no grass to mow make this a dream home! The landscaping in the front and back is amazing. Have your favorite beverage off the 10x14' screened porch, the 10x14' deck or the lower deck off the lower level which is 21x32'. So much outdoor space for entertainment! The two-story foyer greets you with gleaming hardwood floors creating a grand entrance, while the spacious office provides a perfect space for working from home. The living room, dining room and family room with gas fireplace all have hardwood flooring. Like to entertain? There is plenty of room to cook for your guests in the gourmet kitchen with huge island/breakfast bar with more than adequate countertop space and cabinetry. There is also a work area/bill paying area. The open floor plan allows for guests to be in the kitchen, family room, eating area and the enclosed porch. Upstairs the owner's suite is amazing starting with the huge walk-in closet with washer and dryer (yes there are two areas to do laundry in this amazing home). You'll love the luxury bath with double sinks, a sleek standalone tub, a beautifully tiled shower and a water closet for privacy. The three secondary bedrooms are all large and one has its own bath while the other two share a jack and jill bath. In the lower level, you can relax on the sofa, play pool in the game room, work out in the exercise room or watch a movie in the home theatre room. I told you this home would check off all your boxes. What are you waiting for? Better make your appointment soon to see this beauty before someone else gets to call it home. $866,9807022 Ridge Road Frederick, MD 21702
Courtesy: Verdant Realty Group LLC, 3015144233
View additional infoPhoto Likeness â The Columbia at Windswept. Windswept is a premiere 5 lot subdivision featuring private lots ranging from 1 to 3.25+/- acres located in sought after Braddock Heights. Offering the perfect package with amazing views, desirable Middletown schools and thoughtfully designed floorplans. The price as advertised includes Lot 3, a 1.1 acre lot, and is shown with a to-be-built Columbia Plan, Elevation 2, with full covered porch with metal roof, 2-car front load garage, 4 bedrooms, 2.5 bathrooms and quality finishes throughout. Customize this plan or pick from additional available plans by PDR Homes. $935,9807034 Ridge Road Frederick, MD 21702
Courtesy: Verdant Realty Group LLC, 3015144233
View additional infoPhoto Likeness â The Lexington at Windswept, featuring a FIRST FLOOR OWNERS SUITE! Windswept is a premiere 5 lot subdivision featuring private lots ranging from 1 to 3.25+/- acres located in sought after Braddock Heights. Offering the perfect package with amazing views, desirable Middletown schools and thoughtfully designed floorplans. The price as advertised includes Lot 3, a 1.1 acre lot, and is shown with a to-be-built Lexington Plan, Elevation 3, covered porch with metal roof, 2-car side load garage, first floor owners suite, 3 bedrooms, 2.5 bathrooms and quality finishes throughout. Customize this plan or pick from additional available plans by PDR Homes.
Courtesy: RE/MAX Excellence Realty, 301-445-5900
View additional infoWelcome to 1532 Andover Lane located in the well-established Stonegate Farms neighborhood. This Split-level boasts and open floor plan and loads of natural light. This three (3) bedroom, two (2) bathroom property also features an eat-in kitchen, some wood flooring, tile and carpeting. The large deck and fenced in back yard are perfect for entertaining and leisure. Property is close to schools, shopping and dining. Property have a new Solar Panels .
Courtesy: Long & Foster Real Estate, Inc., (301) 644-1086
View additional infoWelcome to 6637 Jefferson Blvd. This charming home built in 1930 is ready for it's new owner. Located in adorable Braddock Heights, this 4 bed, 2.5 bath home has plenty of room to rest, relax and entertain. The main level features an updated kitchen with stainless steel appliances, a half bath, living room and dining room. The 2nd level features 3 large bedrooms and a full bathroom. The 3rd level was being used as the primary bedroom but would be perfect for a 2nd living room, exercise room or office. There is a full bathroom on this level. The backyard backs to woods for added privacy and is largely flat. The front of the home faces some of the most beautiful sunsets you'll see. Enjoy them from your wraparound porch or patio. New roof, patio and many more upgrades. The neighborhood has many amenities such as the Braddock Heights pool which you're free to walk to and join. Ideally located between Middletown and Frederick, the home is close to commuter routes, shopping, dining, schools and downtown Frederick. Don't miss your chance to see this lovely home. $689,0006214 Fulmer Road Frederick, MD 21703
Courtesy: Better Homes and Gardens Real Estate Reserve
View additional infoWelcome to your new home! This newly built move-in ready rancher/rambler offers convenient one-floor living on 2.901 acres of pristine land. With 2,934 sqft of living space, this home features 4 bedrooms and 3.5 bathrooms, providing ample space for your family. The open floor plan creates a spacious atmosphere, complemented by an additional full kitchen for added privacy. No HOA! Nestled in a tranquil mountain forest, this home offers a peaceful retreat with breathtaking views. While enjoying the serenity of the quiet road, you'll find easy access to nearby amenities including restaurants, markets, stores, and hospitals, all within a 10-15 minute drive. Conveniently located near I-70 W, SR340, and US 15, and just 15 minutes from Downtown Frederick, this home strikes the perfect balance between tranquility and accessibility. The comfortable kitchen is a chef's delight, boasting generous workspace, abundant cabinetry, and plenty of natural light. This all-electric home features a backup gas heater for added convenience and comfort. With the potential for subdivision into three dwellings, this property offers endless possibilities. Don't miss out on the opportunity to make this your dream home! Schedule a viewing today and experience the beauty and tranquility this property has to offer.
Courtesy: RE/MAX Realty Group
View additional infoStep into luxury living with this captivating 5-bedroom, 3.5-bath residence nestled on the largest lot in the neighborhood! Meticulously maintained and boasting numerous recent upgrades, including a new hot water heater, A/C unit, and windows (all in 2018), as well as a roof and siding refreshed in 2017, this home exudes comfort and elegance. The expansive owner's suite is a sanctuary of relaxation, featuring a spacious walk-in closet and a sumptuous master bath complete with a rejuvenating jacuzzi tub and a separate shower. Upstairs, discover three generously sized secondary bedrooms along with a hall bath showcasing a convenient double bowl vanity. entertain with ease in the fully finished basement, boasting a bedroom, full bath, and bonus room, perfect for guests or as a private retreat. Unwind by the cozy fireplace, adding warmth and charm to the lower level. With its impeccable upkeep and desirable features, this remarkable home presents an unparalleled opportunity for luxurious living. Don't let this gem slip away â schedule your showing today and make this dream home yours!
Courtesy: A-K Real Estate, Inc.
View additional infoMove-in ready Two bedroom 1 bath unit with updates including: new carpet and flooring, paint, and updated bathroom. Prime location, minutes from Route 40 & 15, I-70 & I-270, less than 10 minutes from downtown Frederick. Community has plenty of restaurants, grocery stores, shopping and parks. Schedule an appointment to tour today!
Courtesy: Keller Williams Realty Centre
View additional infoTake advantage of the rare opportunity to purhcase a 3 bedroom, 1.5 bathroom condo for $200,000! This condo has been meticulously maintained and is perfect for an investor due to great tenants already in place, or a first time homebuyer looking for a great location and price! The condo features beautiful LVP flooring throughout, a highly functional open concept layout, full appliances including washer/dryer, fresh paint, and a wonderful walk out rear patio! In addition, the location is prime as it's perfect for commuters and close to all shops/restaurants/schools/etc., and also offers plenty of parking for yourself and your guests. Schedule your showing today, because this one won't last long!
Courtesy: Real Estate Innovations
View additional infoBetter than NEW !! EASTVIEW! Wonderful neighborhood with community lake, play area, community building and outdoor amenities !!! This Home features Beautifully Refinished Real hardwood flooring, porcelain tile, and LVP . Main Level has Formal Living Room with Fireplace and large bay window overlooking mature landscaped yard. Kitchen has upgraded cabinets with pantry, flooring, countertops, appliances and fixtures. Huge Great Room with plenty of space for large gatherings and an additional Brick Fireplace. Tons of light , thanks to several Slider Doors that lead to patio and half acre lot. Large office with possible separate entrance for your business needs. Powder Room and enclosed Patio with door to outside patio. Upper Level has 5 large bedrooms and 2 updated full baths. All bedrooms have hardwood flooring, overhead lighting and large closets. Newer Roof, Windows, Well Pump, HVAC, Hot Water Heater, Appliances, Water System, and the list goes on... $429,9001329 Orchard Way Frederick, MD 21703
Courtesy: Real Estate Teams, LLC, (301) 695-3020
View additional infoWell kept 3 split levels. 4 bed rooms, 2 full baths, less than 5 years old roof, New HVAC unit in 2018, newer refrigiraor, new stove. Open floor plan. Deck off dining room leading to a private fenced rear yard. Shed. NO HOA. **** Motivated Sellers - bring all offers ****
Courtesy: Redfin Corp, 301-658-6186
View additional infoMain level living at it's best! This almost 3-year-old, 4-bedroom, 3.5-bathroom, 2-car garage single-family residence offers an unparalleled living experience. Step through the inviting covered front porch and into an expansive open floor plan designed for seamless everyday living. Upon entering, you're greeted by a spacious home office featuring vaulted ceilings, ideal for those who work from home or seek a quiet retreat. The main level boasts a dining area, a cozy living room with a fireplace, and a chef's dream kitchen with a waterfall granite island, perfect for entertaining guests with style and ease. The main level also features a primary bedroom complete with an en suite bathroom and a generously sized walk-in closet, ensuring comfort and convenience. Additionally, there's a convenient powder room for guests' use. Ascending to the third level, you'll discover two sizable bedrooms and a full bathroom, providing ample space and privacy for family members or guests. The finished basement adds even more versatility to this exceptional home, offering a spacious bedroom with a full bath and abundant storage space, perfect for accommodating guests or creating a recreational area. Convenience is key, with shopping, dining, and entertainment options just moments away from your doorstep. Plus, enjoy easy access to major commuting routes such as I-70, I-270, and Rt 15, making travel a breeze.
Courtesy: Realty ONE Group Excellence, (443) 233-6156
View additional infoWelcome to your dream home! Nestled in the coveted Coventry area, this spacious abode boasts 4 bedrooms and 3 full baths. Entertain effortlessly in the expansive living room, seamlessly connected to the open kitchen and dining area with vaulted ceilings. Retreat to the luxurious primary suite with ample closet space and en suite bath. The finished lower level offers versatile living options, including an extra bedroom or office and a full bath, perfect for guests or remote work. Enjoy the tranquility of the fenced backyard, accessible from the lower level for easy outdoor living. With a 2-car garage and charming front porch, this home offers both convenience and curb appeal. Minutes from shopping, dining, and major commuter routes, seize the opportunity to make this oasis your own! New roof installed in 2022. Washer/dryer less than 5 years old.
Courtesy: RE/MAX Results, (301) 698-5005
View additional infoWelcome to your cozy 3-bed, 2-bath townhome, perfect for buyers looking to break into home ownership! Enjoy an open living area, well-equipped kitchen, and comfortable bedrooms. Right off the kitchen is a huge laundry room that can double as an oversized pantry for all of your extra kitchen appliances! Outside, enjoy the privacy of your fenced in back yard, with extra storage shed. Conveniently located near the Golden Mile amenities. Updates include - Water Heater (2016), garbage disposal (2016), HVAC (2019), Stove (2020), HVAC condensation pump (2021), Clothes Dryer (2023), Fence (2023), Shed siding (2023). Schedule your tour and make this home yours!
Courtesy: LPT Realty, LLC, 8773662213
View additional infoDiscover your next home in this inviting 3-bedroom, 2.5-bath detached property, tucked away in a peaceful cul-de-sac. Complete with a 1-car garage and a substantial, privately fenced backyard, this home offers the ideal blend of privacy and space. The house boasts an open floor plan that enhances its spacious feel, making it perfect for entertaining and everyday living. The living room is a standout feature, with a stunning two-story ceiling and a cozy wood-burning fireplace that adds warmth and charm. Natural light floods the home through abundant windows, creating a bright and welcoming atmosphere. Step outside onto the rear deck, which includes a built-in bench, perfect for outdoor gatherings or quiet moments in the fresh air. The large backyard invites outdoor activities and gardening, while the privacy fence ensures a personal retreat. Recent updates include fresh paint, granite counters in kitchen, a new roof in 2023, adding to the homeâs appeal and reducing future maintenance worries. Situated close to local amenities yet nestled in a quiet neighborhood, this home offers both convenience and tranquility.
Courtesy: RE/MAX Realty Group
View additional infoWelcome to this impeccably maintained interior townhouse, offering a host of desirable features for comfortable living. Step inside to discover a newly remodeled kitchen, boasting elegant granite countertops, updated cabinets, and modern appliances, creating a stylish and functional space for culinary endeavors. The main level showcases gleaming hardwood floors in the living and dining areas, while the kitchen features new linoleum flooring, blending aesthetics with practicality seamlessly. Upstairs, all bedrooms are adorned with plush new carpeting, providing a cozy retreat for rest and relaxation. The owner's suite is a private sanctuary, complete with a full shower, complemented by a well-appointed hallway bathroom for added convenience. Downstairs, the fully finished basement offers additional living space, including a den and a full bathroom, along with walk-up stairs for easy access to the backyard. Outside, enjoy the deck overlooking the fully fenced backyard, providing a serene setting for outdoor enjoyment and entertaining. The siding, installed in 2022, adds both curb appeal and durability to the exterior. Conveniently situated in close proximity to the Golden Mile, Downtown Historic Frederick, major highways, train stations, schools, shopping centers, dining options, entertainment venues, and more, this home offers the perfect blend of convenience and accessibility. Schedule a visit today to fully appreciate all that this wonderful property has to offer. Helpful and cheerful agent is ready to assist with any inquiries you may have. Easy to visit.
Courtesy: RE/MAX Results, (301) 698-5005
View additional info**** Presenting an absolutely beautiful, RARE - Corner 2 bedroom, 2 full bath condo in the 55+ community of Mill Crossing. New paint and carpet. warm colors throughout. large windows in every room allow nature to bath the whole unit. Being a corner unit, it includes extra windows in the large, primary bedroom with en suite bath and large , walk-in closet. The handy , in unit laundry area has extra storage and room for a full sized washer and dryer. This very secure building has key fob entry and elevators , as well as waste chutes on every floor for ease of use! This unit comes with a Deeded Car port. The amenities include an exercise room with plenty of workout equipment, a community room with kitchen and library and a grill and firepit outside for visitors and entertaining! There are also walking trails surroundingthe neighborhood that go into Downtown Frederick for plenty of exercise and adventures! The community pool access is available by simply applying. Water and sewage charges are included in the condo fee. Open House: Saturday, 5/11 12:00-2:00PM
Courtesy: Long & Foster Real Estate, Inc., (301) 644-1086
View additional infoLocation, Location, Location⦠Welcome to this sun-filled 2984sqft five-bedroom, three full bath single family home in the desirable Taskers Chance community. The inside highlights a freshly painted modern neutral color theme, with some newer lighting fixtures. The front living room welcomes you with vaulted ceilings and dining area. The updated kitchen opens to the family area which has a wood burning fireplace and leads to the rear deck with access to the backyard. The kitchen is complete with granite countertops and stainless-steel appliances to include a new stove, newer dishwasher and refrigerator and has a bay window with table space. The primary bedroom has hardwood floors, a walk-in closet, an en-suite bathroom that offers a soaking tub and separate shower. The finished lower level includes 2 large bedrooms, one with en-suite bathroom and walk-in closet, an expansive living space with another fireplace and access to the rear yard. The laundry/utility room provides additional storage with HVAC installed in 2021. The carpet is new throughout, the waterproof laminated floors installed 2021 and the roof 2019. Excellent location close to Downtown Frederick, Baker Park, shopping, dining, entertainment, and major commuter routes. Some of the images provided have been Virtually Staged.
Courtesy: Fairfax Realty 50/66 LLC
View additional infoWell maintained 2 bed and 2 full bath condo. Move-in ready with full size washer and dryer in the unit. Luxury Vinyl Plank flooring throughout. Granite Countertop and updated vanities. Seperate dining room leading to the private balcony. Secured building and the unit located on top floor providing high ceiling. Plenty of natural light throughout. Minutes to shopping, restaurant, bank and major highway. Easy to show.
Courtesy: Keller Williams Realty Centre
View additional infoWelcome to your dream condo newly painted and conveniently close to downtown Frederick's vibrant shops and restaurants! This charming two-bedroom, two-bathroom unit boasts an inviting open floor plan that's perfect for modern living. Step inside to discover a spacious kitchen adorned with ample cabinet space, a colorful backsplash that adds a pop of personality, and laminate flooring for easy maintenance. The kitchen also features a delightful breakfast bar, ideal for sipping morning coffee or enjoying a quick meal. Entertain guests in the large living room, where there's plenty of space for gatherings and relaxation. Need a spot for a formal dining area or home office? No problem! This condo offers a versatile bonus space that's just right for your needs. Retreat to the generously sized primary suite, complete with a walk-in closet for all your storage needs. And when it's time to unwind, step out onto the patio equipped with a cozy porch swing â the perfect spot to dive into a good book. With its convenient location near downtown Frederick, you'll have easy access to an array of shops, restaurants, and entertainment options. Don't miss out on the opportunity to make this fabulous condo your new home sweet home! Close to 15 and I-70. Live your bliss... $709,990430 Herb Shed Ln Frederick, MD 21702
Courtesy: Keller Williams Realty Centre, 4103120000
View additional infoTHIS HOME IS TO BE BUILT!! BUILDER OFFERING $15,000 IN CLOSING ASSISTANCE WITH THE USE OF THEIR LENDER!! Welcome to Bloomfields, Frederick's Active Adult 55+ Community! Come experience luxurious active adult living with NV Homes! With expansive and sophisticated amenities, including a well-appointed community clubhouse and pool, access to shops and dining, you won't ever want to leave. The NV HOMES Albright single-family home is a one-level oasis. Enter the foyer from the inviting front porch. Tucked away, a guest suite includes a spacious bedroom and a full bath. The gourmet kitchen features a large island overlooking the dining area and the great room which leads outside to the optional covered porch. From the 2-car garage, a convenient family entry controls clutter and leads past the laundry to your luxury ownerâs suite. This includes 2 massive walk-in closets and a double vanity bath which creates the perfect spa-like retreat! For more entertaining space, the basement includes a finished rec room and full bath. Youâll be amazed by The Albright! Please note that photos are for illustrative purposes only. $739,990432 Herb Shed Ln Frederick, MD 21702
Courtesy: Keller Williams Realty Centre, 4103120000
View additional infoTHIS HOME IS TO BE BUILT! BUILDER OFFERING $15,000 IN CLOSING ASSISTANCE WITH THE USE OF NVR MORTGAGE!! Welcome to NV Homes at Bloomfields, Frederick's Active Adult 55+ Community!The NV HOMES Bennington single-family home balances traditional style with main-level living. Through the inviting foyer, versatile flex space is ideal for a home office, a playroom or even a bedroom. The gourmet kitchen features a large island overlooking the dining area and great room. A rear optional covered porch extends the living space outdoors. Your luxury, main-level ownerâs suite features dual walk-in closets and double vanities. A family entry off the 2-car garage leads to a spacious bedroom and full bath. The basement includes a finished rec room and full bath for even more space to enjoy all the benefits of The Bennington! Please note that photos are for illustrative purposes only. How may I help you?Get property information, schedule a showing or find an agent |
|||||||||||||||||||||||||||||||||||||||||||||||||||||||||||||||||
|
|
|
|
|||
 |
Copyright © Metropolitan Regional Information Systems, Inc.


