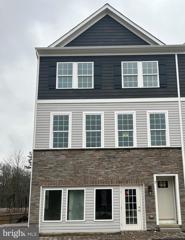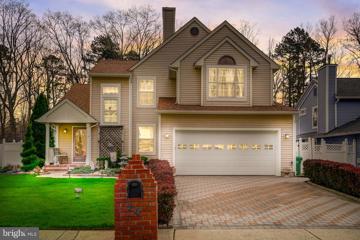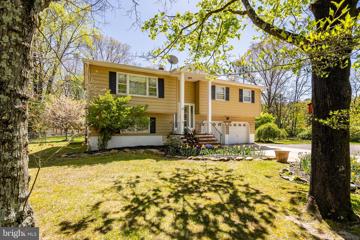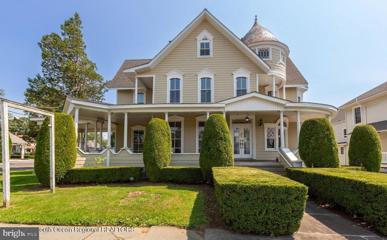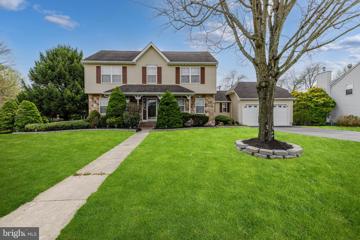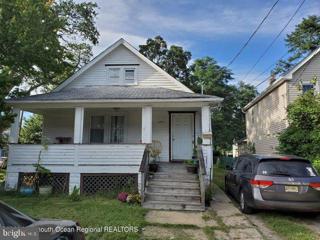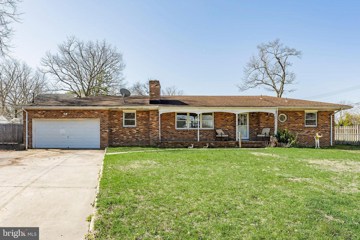 |  |
|
Farmingdale NJ Real Estate & Homes for Sale
The median home value in Farmingdale, NJ is $949,450.
This is
higher than
the county median home value of $507,750.
The national median home value is $308,980.
The average price of homes sold in Farmingdale, NJ is $949,450.
Approximately 50% of Farmingdale homes are owned,
compared to 46% rented, while
5% are vacant.
Farmingdale real estate listings include condos, townhomes, and single family homes for sale.
Commercial properties are also available.
If you like to see a property, contact Farmingdale real estate agent to arrange a tour
today! We were unable to find listings in Farmingdale, NJ
Showing Homes Nearby Farmingdale, NJ
Courtesy: D.R. Horton Realty of Pennsylvania, (856) 230-3005
View additional infoIronworks Crossings is a commuter's dream with its unbeatable location, only minutes to the Garden State Parkway, Route 18, Routes 33 and 34. We are located within 6 miles of NJ's most beautiful beaches. Our All-in Pricing includes sought-after upgrades such as Quartz or Granite Countertops, Stainless Steel Appliances, Upgraded Flooring, Recessed Lighting and Popular Cabinetry Styles! We include a Smart Home Package, that keeps you close to the people and places you value most. Simplify your life with a home that features hands-free communication, remote keyless entry, SkyBell video doorbell, and so much more! Photos are artist rendering. $645,99032 Penny Lane Neptune, NJ 07753
Courtesy: D.R. Horton Realty of Pennsylvania, (856) 230-3005
View additional infoThe Enclave at Jumping Brook is a commuters dream with its unbelievable location, only minutes to the GSP, Route 18, 33 and 34. We are located within 6 miles of NJ's most beautiful beaches and 1/2 mile walk to premiere shopping at the Jersey Shore Premium Outlets. The Enclave at Jumping Brook offers new construction, luxury 2-Story townhomes in sought-after Monmouth County. All-in pricing includes upgrades such as Quartz or Granite Countertops, Stainless Steel Appliances, Upgraded Flooring, Recessed Lighting and Popular Cabinetry Styles. We include a Smart Home Package that keeps you close to the people and places you value most. Simplify your life with a home that features hands-free communication, remote keyless entry, video doorbell, and so much more. $623,99029 Penny Lane Neptune, NJ 07753
Courtesy: D.R. Horton Realty of Pennsylvania, (856) 230-3005
View additional infoThe Enclave at Jumping Brook is a commuters dream with its unbelievable location, only minutes to the GSP, Route 18, 33 and 34. We are located within 6 miles of NJ's most beautiful beaches and 1/2 mile walk to premiere shopping at the Jersey Shore Premium Outlets. The Enclave at Jumping Brook offers new construction, luxury 2-Story townhomes in sought-after Monmouth County. All-in pricing includes upgrades such as Quartz or Granite Countertops, Stainless Steel Appliances, Upgraded Flooring, Recessed Lighting and Popular Cabinetry Styles. We include a Smart Home Package that keeps you close to the people and places you value most. Simplify your life with a home that features hands-free communication, remote keyless entry, video doorbell, and so much more. $661,99026 Penny Lane Neptune, NJ 07753
Courtesy: D.R. Horton Realty of Pennsylvania, (856) 230-3005
View additional infoThe Enclave at Jumping Brook is a commuters dream with its unbelievable location, only minutes to the GSP, Route 18, 33 and 34. We are located within 6 miles of NJ's most beautiful beaches and 1/2 mile walk to premiere shopping at the Jersey Shore Premium Outlets. The Enclave at Jumping Brook offers new construction, luxury 2-Story townhomes in sought-after Monmouth County. All-in pricing includes upgrades such as Quartz or Granite Countertops, Stainless Steel Appliances, Upgraded Flooring, Recessed Lighting and Popular Cabinetry Styles. We include a Smart Home Package that keeps you close to the people and places you value most. Simplify your life with a home that features hands-free communication, remote keyless entry, video doorbell, and so much more. $643,99030 Penny Lane Neptune, NJ 07753
Courtesy: D.R. Horton Realty of Pennsylvania, (856) 230-3005
View additional infoThe Enclave at Jumping Brook is a commuters dream with its unbelievable location, only minutes to the GSP, Route 18, 33 and 34. We are located within 6 miles of NJ's most beautiful beaches and 1/2 mile walk to premiere shopping at the Jersey Shore Premium Outlets. The Enclave at Jumping Brook offers new construction, luxury 2-Story townhomes in sought-after Monmouth County. All-in pricing includes upgrades such as Quartz or Granite Countertops, Stainless Steel Appliances, Upgraded Flooring, Recessed Lighting and Popular Cabinetry Styles. We include a Smart Home Package that keeps you close to the people and places you value most. Simplify your life with a home that features hands-free communication, remote keyless entry, video doorbell, and so much more. $642,99033 Penny Lane Neptune, NJ 07753
Courtesy: D.R. Horton Realty of Pennsylvania, (856) 230-3005
View additional infoThe Enclave at Jumping Brook is a commuters dream with its unbelievable location, only minutes to the GSP, Route 18, 33 and 34. We are located within 6 miles of NJ's most beautiful beaches and 1/2 mile walk to premiere shopping at the Jersey Shore Premium Outlets. The Enclave at Jumping Brook offers new construction, luxury 2-Story townhomes in sought-after Monmouth County. All-in pricing includes upgrades such as Quartz or Granite Countertops, Stainless Steel Appliances, Upgraded Flooring, Recessed Lighting and Popular Cabinetry Styles. We include a Smart Home Package that keeps you close to the people and places you value most. Simplify your life with a home that features hands-free communication, remote keyless entry, video doorbell, and so much more. $643,99028 Penny Lane Neptune, NJ 07753
Courtesy: D.R. Horton Realty of Pennsylvania, (856) 230-3005
View additional infoThe Enclave at Jumping Brook is a commuters dream with its unbelievable location, only minutes to the GSP, Route 18, 33 and 34. We are located within 6 miles of NJ's most beautiful beaches and 1/2 mile walk to premiere shopping at the Jersey Shore Premium Outlets. The Enclave at Jumping Brook offers new construction, luxury 2-Story townhomes in sought-after Monmouth County. All-in pricing includes upgrades such as Quartz or Granite Countertops, Stainless Steel Appliances, Upgraded Flooring, Recessed Lighting and Popular Cabinetry Styles. We include a Smart Home Package that keeps you close to the people and places you value most. Simplify your life with a home that features hands-free communication, remote keyless entry, video doorbell, and so much more. $623,99031 Penny Lane Neptune, NJ 07753
Courtesy: D.R. Horton Realty of Pennsylvania, (856) 230-3005
View additional infoThe Enclave at Jumping Brook is a commuters dream with its unbelievable location, only minutes to the GSP, Route 18, 33 and 34. We are located within 6 miles of NJ's most beautiful beaches and 1/2 mile walk to premiere shopping at the Jersey Shore Premium Outlets. The Enclave at Jumping Brook offers new construction, luxury 2-Story townhomes in sought-after Monmouth County. All-in pricing includes upgrades such as Quartz or Granite Countertops, Stainless Steel Appliances, Upgraded Flooring, Recessed Lighting and Popular Cabinetry Styles. We include a Smart Home Package that keeps you close to the people and places you value most. Simplify your life with a home that features hands-free communication, remote keyless entry, video doorbell, and so much more. $661,99034 Penny Lane Neptune, NJ 07753
Courtesy: D.R. Horton Realty of Pennsylvania, (856) 230-3005
View additional infoThe Enclave at Jumping Brook is a commuters dream with its unbelievable location, only minutes to the GSP, Route 18, 33 and 34. We are located within 6 miles of NJ's most beautiful beaches and 1/2 mile walk to premiere shopping at the Jersey Shore Premium Outlets. The Enclave at Jumping Brook offers new construction, luxury 2-Story townhomes in sought-after Monmouth County. All-in pricing includes upgrades such as Quartz or Granite Countertops, Stainless Steel Appliances, Upgraded Flooring, Recessed Lighting and Popular Cabinetry Styles. We include a Smart Home Package that keeps you close to the people and places you value most. Simplify your life with a home that features hands-free communication, remote keyless entry, video doorbell, and so much more. $623,99027 Penny Lane Neptune, NJ 07753
Courtesy: D.R. Horton Realty of Pennsylvania, (856) 230-3005
View additional infoThe Enclave at Jumping Brook is a commuters dream with its unbelievable location, only minutes to the GSP, Route 18, 33 and 34. We are located within 6 miles of NJ's most beautiful beaches and 1/2 mile walk to premiere shopping at the Jersey Shore Premium Outlets. The Enclave at Jumping Brook offers new construction, luxury 2-Story townhomes in sought-after Monmouth County. All-in pricing includes upgrades such as Quartz or Granite Countertops, Stainless Steel Appliances, Upgraded Flooring, Recessed Lighting and Popular Cabinetry Styles. We include a Smart Home Package that keeps you close to the people and places you value most. Simplify your life with a home that features hands-free communication, remote keyless entry, video doorbell, and so much more.
Courtesy: BHHS Fox & Roach - Robbinsville, (609) 890-3300
View additional infoIntroducing a stunning Colonial home showcasing 3 bedrooms, 3 full baths, and 1 half bath. This residence offers contemporary amenities and a fully finished basement with extra bonus rooms that could serve as additional bedrooms. Impeccably kept, the house features newly installed gas HVAC and central air systems in 2023 for optimal comfort and efficiency. The home have the best reverse osmosis drinking water and a separate filtered drinking water on fridge with ice maker. Step into this abode to uncover additional enhancements elevating daily living, such as a whole-house purifier, a partial home generator, and a water conditioning system. Outside, relish the convenience of a full sprinkler system that effortlessly upkeeps the lush landscape. Entertain your loved ones on the expansive Trex deck, complemented by an above-ground pool for summer delights. The property also offers a direct gas connection for a grill, ideal for outdoor gatherings, while retractable awnings provide shade and comfort on sunny days. This outstanding residence boasts a stunning paver driveway and side entrance, with deck and landscaping illuminated by night lighting. The oversized garage offers ample parking and storage. Don't miss the opportunity to make this Colonial treasure your own and enjoy a life of comfort and convenience. Schedule a viewing today!
Courtesy: RE/MAX of Long Beach Island, (609) 494-7000
View additional infoThis two-story townhouse boasts 3 bedrooms, 1.5 bathrooms, and a full finished basement with laundry room and additional storage. Open floor plan from the living room to kitchen and dining all on the first floor along with the half bath. Bedrooms on the second level with a full bath and spacious master. Breakfast bar, recessed lighting, and backyard patio are only some of the nice features you'll find here. Vinyl flooring and updated bathrooms done between 2016 and 2018. This home has newer central air, done in 2023. Forced hot air gas heat. Within the community enjoy tennis and basketball courts, indoor and outdoor swimming pool, clubhouse, and a gym! Conveniently located to public transportation, Freehold Raceway Mall, and Route 9. $825,0002 Julia Court Tinton Falls, NJ 07712
Courtesy: BHHS Fox & Roach - Princeton, (609) 924-1600
View additional infoTraditional colonial in pristine condition, on a lovely corner lot. Spotless throughout and awaits a new owner. Nicely landscaped with fenced rear yard and inground pool. Recent updates include New Paint in entire interior of house including basement and garage, new carpets, flooring, new water heater, new dishwasher, pool pump & few more items as per attached upgrade document. Selective showings to pre qualified buyers $600,000142 S Manor Court Wall, NJ 07719
Courtesy: Keller Williams Realty - Moorestown, (856) 316-1100
View additional infoWelcome To This Absolutely Gorgeous 3 Bed 2.5 Bath Townhome In Wall Township's Desirable Allaire Manor. Only Five Minutes From The Beach And In An Ideal Location Allowing You To Walk To Shopping And Dining, This Sundrenched Beauty Combines Functionality And Convenience. The First Floor Features Gleaming Hardwood Floors, As Well As A Lovely Living Room And Dining Room. The Beautiful, Bright Kitchen Features An Abundance Of Maple Cabinetry And Stylish Backsplash. Upstairs You'll Find A Spacious Primary Bedroom With Vaulted Ceilings, Walk In Closet, And Ensuite Bath. Two Additional Generously Sized Bedrooms, Serviced By A Full Bath And Convenient Upper Level Laundry Round Out The Second Floor. The Back Patio Is Perfect For Entertaining Friends And Family. All This And More PLUS A Commuter's Dream! Easy Living At Its Finest! $1,225,0001124 E County Line Road Lakewood, NJ 08701
Courtesy: Keller Williams Realty Preferred Properties, (609) 324-7600
View additional infoComing Soon... No showings until Sunday May 5th . **Location Location** Come see this house in a very desirable location of Lakewood NJ. Located in a thriving hub close to synagogues, kosher restaurants and community centers. This property offers ample living space for a large or growing family with 4 Bedrooms and 2 bonus rooms. It gives you the option to renovate into your dream home or expand onto the adjoining lot. The possibilities are endless. (This sale includes Lot 4 Block 192 12,000 sf directly behind subject) Hot Water Heater installed 2022, New AC unit 2023, New gas furnace 2022
Courtesy: Lifestyle Homes Realty, LLC, (908) 291-1300
View additional infoWelcome to 52 Greenwood Loop in beautiful Brick, NJ! Embrace the charm of this inviting two-bedroom, one-bathroom townhouse across two floors of living. It's waiting for your personal touches to turn this property into a home. Enjoy modern convenience with an in-unit washer and dryer and seamless access to your private backyard through sliding doors off the dinning area. Enjoy access to the community club house and POOL during the summer season. Nestled in a serene environment surrounded by lush greenery, this home promises both comfort and tranquility. Don't miss out on this exceptional opportunity! Come see it before its gone! $1,250,00064 E Main Street Freehold, NJ 07728
Courtesy: ARC Real Estate, (609) 731-4265
View additional infoCURRENTLY ZONED COMMERCIAL, NEEDS VARIANCE FOR RESIDENTIAL: Former Sabrina the Teenage Witch House from 90s Sitcom: Immaculately Restored Office Buildings with Vintage Charm in Prime Freehold Boro Location: Embark on an extraordinary opportunity to own two impeccably renovated office buildings seamlessly marrying vintage charm with modern convenience. Nestled on E Main Street, mere moments from the bustling heart of Freehold Boro's business district, this offering presents two move-in ready properties, currently zoned for commercial/office use, complemented by ample parking facilities. Front Building: Encompassing an expansive 4,862 square feet, this structure spans three meticulously finished floors and a spacious attic awaiting your creative vision. Inside, 2 fully equipped kitchens, numerous generously sized offices, and a delightful wraparound front porch await. Four distinct entrance doors ensure effortless access to various office spaces, enhancing efficiency and convenience. The main house boasts 2 full bathrooms, 3 half bathrooms, 2 kitchens, and 7 large offices downstairs. Upstairs, discover 6 large offices and one small office with a sizable walk-in closet that was previously used as a server room. Recently professionally finished for $30,000, the basement features cemented, sealed, and painted walls. Back Building: Nestled at the rear of the property, this building offers approximately 2,000 square feet across two levels. Featuring a functional kitchen, five offices, and two bathrooms, it caters to a diverse range of professional needs. The back house comprises a kitchen, 3 offices downstairs, and upstairs features 2 offices and a large open workplace space area. Currently leased to an accounting firm for $3,400, with the lease set to expire in June 2024. Both buildings have undergone extensive remodeling while preserving the nostalgic allure that Freehold Boro is famed for. Guided by the Freehold historic community, impeccable renovations include new roofing, flooring, plumbing, electrical systems, decking, and hardy boy siding, ensuring a turnkey experience for the prospective owner. The front building, previously leased for $9,750, boasts enchanting period details such as intricate windows, stained glass elements, and the iconic domed turret. Furthermore, this property holds a place in pop culture history, serving as the exterior backdrop for the fictional Spellman Manor in the beloved '90s sitcom, "Sabrina the Teenage Witch." This exceptional offering also provides versatile zoning opportunities. While presently designated for commercial and professional purposes, the property's original residential origins allow for potential conversion to a residential or mixed-use setup. Achieving this transformation necessitates a variance, a process that the zoning department estimates will take approximately three months. Interested parties are encouraged to explore this possibility through the Freehold Township zoning office. Please see the full write-up and video tour with drone and schedule a showing today! $925,90030 Wendy Court Jackson, NJ 08527
Courtesy: Keller Williams Premier, (609) 459-5100
View additional infoBeautifully situated on a corner lot in Heritage Meadows this stunning colonial is the total package! This home features 4 bedrooms, 3 ½ baths, finished basement, and inground pool. Upon entering, youâll be greeted by a decorative tile foyer with medallion. French doors to the right open to your formal dining room with crown molding and laminate wood floors. To the left, the formal living room awaits, also with crown molding and laminate floors. Moving through the foyer brings you to the grand eat-in-kitchen with large bay window seating area, L shape island with bar stool seating and pendant lighting, tile flooring, granite countertops, tile backsplash, stainless steel appliances and two pantries Off the kitchen laminate wood floors bring you into the beautiful family room with wood burning fireplace with stone accent mantle and french doors leading to the backyard. Upstairs, four sizable bedrooms await including the master bedroom with hardwood floors and master ensuite with soaking tub, his and her sinks, tile shower, and vanity area. Two large walk-in closets in the master bedroom with pull down attic access, bringing you to finished attic with additional storage closets, wood floors, and potential additional living space. Downstairs, the beautiful finished basement boasts a rec room, an additional bedroom, living room, kitchenette and a full bathroom with tiled shower making it a perfect in-law space. The backyard is your own perfect haven with a large L-shaped inground swimming pool, gazebo, covered bar stand, and storage shed. Additionally, this home features a first-floor laundry room, front porch, sprinkler system, and has been freshly painted. Schedule a private showing today to see all this home has to offer in person! Easy commute close to all major highways Rt9, 195 and GA!
Courtesy: REALHome Services and Solutions, Inc., (678) 201-0475
View additional infoATTENTION! This 1927 built single-family residence sits on an approximately 10000 sqft lot with approximately 3352 sqft of living space. It includes a basement, enclosed porch, patio, shed, and yard. It will need repairs but has so much potential. Make it your own. Jump on this great deal before its gone! All buyers are responsible to confirm City, County, Zoning, Tax, and other records to their satisfaction before bidding. No inspection contingencies in contract. Absolutely no repairs before closing. This property is sold As-Is. This is a REO auction property. Visual Inspection is available.
Courtesy: BHHS Fox & Roach-Princeton Junction, (609) 799-2022
View additional infoWelcome to your dream home in the coveted Contempra section! This expansive 3600 square foot residence boasts 5 bedrooms and 3 1/2 bathrooms, setting the stage for luxurious living. Nestled on over an acre of land, it offers the perfect blend of space and tranquility, with its backyard backing up to protected woodlands. Step into your own private oasis with a stunning Sylvan concrete pool, nestled within a fenced backyard complete with a paver patio. Whether you're hosting gatherings or enjoying serene moments, this outdoor haven promises endless relaxation and entertainment. Inside, discover the charm of a library and separate conversation room, adorned with a fireplace for cozy evenings. The living room features a partial cathedral ceiling, adding to the home's architectural allure. A chef's delight awaits in the spacious kitchen, equipped with a double oven, cooktop range, huge refrigerator/freezer, and illuminated by a skylight. Convenience meets functionality with a dedicated fitness room and laundry room on the first floor. Your peace of mind is paramount, with hard-wired smoke alarms providing added security. This home's prime location offers easy access to a plethora of amenities including restaurants, shopping centers, parks, and seamless commuting to NYC. Embrace the epitome of luxury living . Welcome home to unparalleled comfort and sophistication! $299,0001517 Monroe Avenue Neptune, NJ 07753
Courtesy: RE/MAX at Barnegat Bay - Toms River, (732) 914-0074
View additional infoSpacious 3 Bedroom 1 Bath Cape Cod with Full Basement, Gas Forced Air Heat and large deck. Located with short distance to schools, shopping and beach. Easy Access to I295 & Garden State Parkway. Qualified owner occupants can purchase the home with FHA, VA or 1st Time Home Buyer program. House is currently occupied by Tenants on Month to month rental. House is being sold in ''AS IS'' condition. Upstairs has steps and is not finished off. Buyer is responsible for obtaining Resale CO. PROPERTY CAN ONLY BE SHOWN ON SATURDAY BETWEEN 11-1 EVERY WEEK.
Courtesy: Coldwell Banker Riviera Realty, Inc., (609) 494-6622
View additional infoSpacious and updated 5 bedroom, 3 full bath, split-level with attached 1 car garage. Lovely curb appeal highlighted by lush landscaping and new 6 foot vinyl fence.. This residence offers a serene retreat, with convenient access to the Garden State Parkway. The interior of the home offers an open floor plan. The living room and dining room flow into an updated high end kitchen, with features a Kucht Professional 6 burner stove with dual fuel convection oven, oversized farm sink, and energy efficient, stainless steel refrigerator, dishwasher and microwave. Kitchen offers wood cabinets, and extended granite counter top. Through the sliding glass doors in the dining room, access a large deck over looking a park like fenced in backyard. Upstairs are 3 nice sized bedrooms, with a full bath in the hallway. Primary bedroom has an en-suite bathroom. Upper level has newer beautiful hardwood hickory flooring. The lower level offers, an additional spacious family room, two large bedrooms, full bath with new custom glass shower doors, and laundry room. Outside the sliding doors of the family room, is a large patio. This level has new vinyl plank flooring. Home also features new roof, Central air conditioning and Central heat. Inclusions: Ceiling Fan(s), Dishwasher, Light Fixtures, Refrigerator, Stove, Front loading Washer and Dryer Exterior Construction: Vinyl Siding, Slab Foundation. Residential Utilities present: Public Sewer, Public Water, Water Heater: Natural Gas Interior Features Hardwood and Vinyl plank Flooring, Kitchen, Ceramic Tile Flooring Exterior Features Driveway with 4 parking spots.
Courtesy: Sackman Realty, (732) 798-8188
View additional infoLocation is absolutely everything! Create the life you desire at the beautiful beachside town of Avon-By-The Sea. Brand new construction townhome with 2,200 sq ft of ideal living space and impeccable finishes. The Lakeview Townhomes at Avon are situated behind the picturesque Sylvan Lake and less than one mile to the Avon Boardwalk, sandy beach and stunning views of the Atlantic Ocean. Enjoy the perks of beach town living and enjoy the Jersey shore vibe right outside your front door. This is a gorgeous townhome complete with attached garage. There is no shortage of space in this 3/4 bedroom, 3.5 bathroom, 2.5 story home. The first floor is complete with a large living room, full dining room, kitchen, powder room and laundry/mud room, which is located directly off the garage. Up one level you will find the primary bedroom with an ensuite bath. Two additional bedrooms and one full bathroom complete the second floor. On the third floor, you will find another full bathroom and a large room that could be used as a bedroom, office, or rec room. The possibilities are endless! Accessible to other neighboring beach towns such as Belmar, Bradley Beach and Ocean Grove. Excellent dining and shopping options are right within your reach. Directly accessible to NJ Transit trains for ideal commuting into NYC. Construction targeted to be complete by Spring of 2025. This is an exciting opportunity to own a piece of paradise! The attached photographs are renderings. The interior renderings were designed from floor plans. Actual details may vary.
Courtesy: Sackman Realty, (732) 798-8188
View additional infoLocation is absolutely everything! Create the life you desire at the beautiful beachside town of Avon-By-The Sea. Brand new construction townhome with 2,400 sq ft of ideal living space and impeccable finishes. Upgrade package includes upscale appliances and upscale ventless electric fireplace. The Lakeview Townhomes at Avon are situated behind the picturesque Sylvan Lake and less than one mile to the Avon Boardwalk, sandy beach and stunning views of the Atlantic Ocean. Enjoy the perks of beach town living while sitting on your idyllic covered wrap-around porch and enjoying the Jersey shore vibe right outside your front door. This is a gorgeous end unit townhome complete with attached garage. There is no shortage of space in this 3/4 bedroom, 3.5 bathroom, 2.5 story home. The first floor is complete with a large living room, full dining room, kitchen, powder room and laundry/mud room, which is located directly off the garage. Up one level you will find the primary bedroom with an ensuite bath. Two additional bedrooms and one full bathroom complete the second floor. On the third floor, you will find another full bathroom and a large room that could be used as a bedroom, office, or rec room. The possibilities are endless! Accessible to other neighboring beach towns such as Belmar, Bradley Beach and Ocean Grove. Excellent dining and shopping options are right within your reach. Directly accessible to NJ Transit trains for ideal commuting into NYC. Construction targeted to be complete by Spring of 2025. This is an exciting opportunity to own a piece of paradise! The attached photographs are renderings. The interior renderings were designed from floor plans. Actual details may vary. $450,000208 Wilson Court Brick, NJ 08724
Courtesy: Diane Turton REALTORS - BH
View additional infoNow is the time and this is the place! Don't miss a chance at owning this expanded ranch on an oversized 100 x 100 lot! This home was custom built by the original owner featuring quality construction and brick exterior, 3 bedrooms, 2 full baths, living room and family room, separate dining room, central air, hardwood and tile flooring throughout, solid doors, brick wood burning fireplace, poured concrete pad in the crawl space. In addition, the 2 car garage was finished, complete with separate entrance, kitchenette and offers many options; continue to use as a fourth bedroom or as home office or gym, or in-law suite. PLUS there is an in-ground fiberglass pool in the back yard with concrete patio. With a little updating you can make this home your own! How may I help you?Get property information, schedule a showing or find an agent |
|||||||||||||||||||||||||||||||||||||||||||||||||||||||||||||||||
|
|
|
|
|||
 |
Copyright © Metropolitan Regional Information Systems, Inc.


