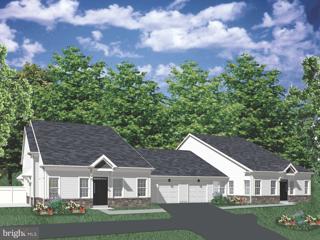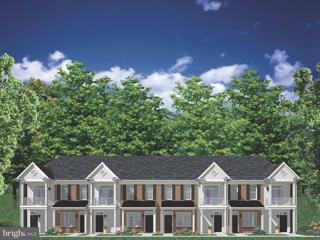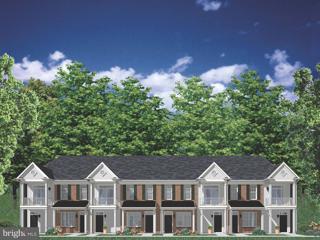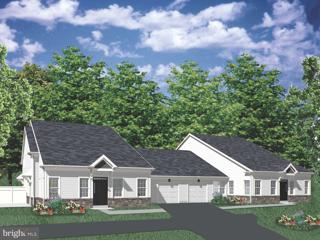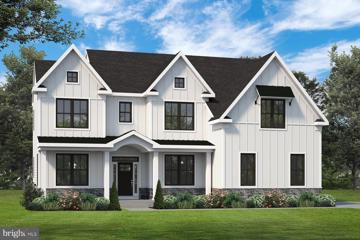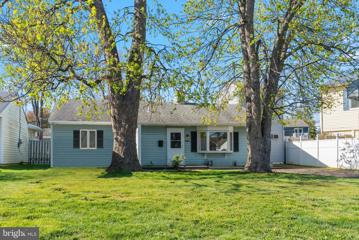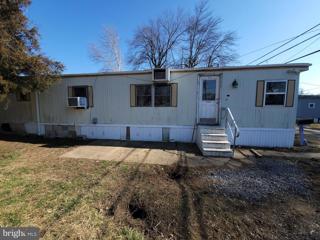 |  |
|
Fallsington PA Real Estate & Homes for Sale
Fallsington real estate listings include condos, townhomes, and single family homes for sale.
Commercial properties are also available.
If you like to see a property, contact Fallsington real estate agent to arrange a tour
today! We were unable to find listings in Fallsington, PA
Showing Homes Nearby Fallsington, PA
Courtesy: KW Empower, vicki@kwempower.com
View additional infoOpportunity knocks only once with this gem in the heart of Thornridge, Levittown with this charming 3-bedroom, 1-bath ranch house. Nestled in a tranquil neighborhood, this home offers the perfect blend of comfort and convenience. Step inside to find a spacious layout filled with natural light, creating an inviting atmosphere for family gatherings or quiet evenings at home. The cozy living room provides a welcoming retreat, while the kitchen boasts ample space for culinary adventures. Outside, a sprawling yard offers endless possibilities for outdoor entertaining or simply enjoying the serene surroundings. With its prime location close to Pennsbury school, parks, and shopping, this ranch house presents an ideal opportunity to embrace the suburban lifestyle you've been dreaming of. Welcome home to Thornridge, where comfort and community come together effortlessly. $399,900129 Village Lane Levittown, PA 19054
Courtesy: Prime Real Estate Team, (215) 693-6155
View additional infoCome and see this recently rehabbed 4 bed 2 bath detached home in the desirable Vermillion Hills section of Levittown. New floors, fresh paint, new counter tops, new vanities, updated bathrooms, new doors, new trim, new appliances redone garage and recessed lights and new carpets upstairs. 129 Village Ln backs up to the woods complete with walking trails. Turn key living at its finest. Come take advantage of the recent rate drop and the low low taxes for a very manageable mortgage payment.
Courtesy: Coldwell Banker Hearthside, (267) 350-5555
View additional infoGreat Penns Grant neighborhood, spacious colonial with 3 beds and 2 1/2 bathrooms. Nicely updated and well maintained. Open floor plan with wood floors, renovated, eat-in kitchen flows to the open family room. Attractive cabinetry provides plenty of storage, topped with granite countertops. Three season porch adds to the enjoyment of the level, fenced backyard with shed. Upstairs are 3 bedrooms, including the large master with attached full, private bath. Replaced windows throughout. Enter the convenient laundry room from the one car attached garage with storage area and attic. All on a picture-perfect street in the desirable Pennsbury School Dist. This home is a short walk to the community park and convenient for commuter routes to Phila. and NJ trains and highways. Move right into this wonderful neighborhood.
Courtesy: ListWithFreedom.com, (855) 456-4945
View additional infoExquisite New Colonial Home. This energy-efficient, newly constructed Colonial-style home by Beacon Home and Property Solutions is ready to welcome you. As you step into this sunlit sanctuary, the luxury vinyl plank flooring and custom-built Coat & Cubbie Wall offer a warm greeting. The open-concept Kitchen/Living/Dining area, with its sliding door to the patio, invites both relaxation and lively gatherings in the spacious yard. The kitchen, a chef's dream, features elegant cabinetry, pristine quartz countertops, and a sweeping center island. Complemented by a stainless appliance package and a sleek subway tile backsplash, it's an entertainerâs paradise. The first floor also includes two versatile roomsâideal for bedrooms, an office, or a playroomâa full bath, and ample under-stairway storage. Ascend the centrally located stairway to the carpeted second floor, where three bedrooms await, along with a hall bath, generous closet space, and a convenient laundry room equipped with washer & dryer hookups and a laundry sink. The magnificent master en suite beckons with dual walk-in closets and a flexible bonus roomâperfect for a private home office, a cozy sitting area, or your personal gym. The master bath, with its revitalizing jet sprays, promises a spa-like experience. Additional features include a large, lighted attic storage space and a tankless water heater for endless hot water, plus natural gas cooking and dryer hookups. Don't miss your chance to own this captivating colonial home in the popular Pennsbury Heights neighborhood . Act now to secure your viewing and discover why this should be your next dream homeâbefore it's too late! (Some photos show virtual enhancements).
Courtesy: RE/MAX Centre Realtors, (215) 343-8200
View additional infoWelcome to 126 Winding Way, a delightful home in the heart of Falls Township, PA. This charming property boasts an expanded layout, providing additional living space perfect for your family's needs. Step inside to a warm and inviting atmosphere. The main living area features an open floor plan, seamlessly connecting the living room, dining area, and kitchen. Natural light floods the space, creating a bright and airy ambiance. The highlight of this home is the newly added room at the back of the house. This versatile space can serve as a family room, home office, playroom, or even a guest suite, offering endless possibilities to suit your lifestyle. The kitchen is equipped with modern appliances, ample cabinetry, a tile backsplash, gas cooking, and a large walk-in pantry. It's the perfect spot to whip up delicious meals while staying connected with loved ones. This home offers four bedrooms, each providing a peaceful retreat at the end of the day. The updated bathroom features stylish fixtures and a soothing color palette. Recent upgrades include a new roof replaced in 2018, new siding on the entire house, and newly replaced front and sliding doors, adding both curb appeal and energy efficiency. Outside, you'll find a landscaped yard, ideal for outdoor activities and entertaining. The backyard offers plenty of space for gardening, barbecues, or simply relaxing in the fresh air. Located in the prestigious Pennsbury School District and with convenient access to shopping, dining, and major highways, 126 Winding Way is a place you'll be proud to call home. Don't miss the opportunity to make this charming expanded home yours â schedule a showing today!
Courtesy: Keller Williams Real Estate-Langhorne, (215) 757-6100
View additional infoBuyer's financing fell through!! Proudly presenting this gorgeous just LIKE NEW construction completely renovated and redesigned 5 Bedroom 3 Full Bath Colonial with all the bells and whistles providing 2,600 +- sq. ft of interior living space in the award-winning Pennsbury School District! As you enter, you will be greeted with quality workmanship, natural light, and beautiful finishing touches. You can't help but immediately fall in love with the open floor plan and gleaming luxury floors. The open concept gourmet kitchen with custom wood cabinets, a large accent island, quartz counters, recessed lighting, stainless steel appliances, farm sink, subway tile, and porcelain tile accented fresh air hood. The impeccable color coordination will leave you totally satisfied! The kitchen design is great for entertaining with the addition of a living room, dining room, and family room. The large family room is complimented by an electric fireplace surrounded by brick with a rustic wood mantle and is perfect for family occasions. Exiting the dining room French doors, you will find a covered patio with a ceiling fan which leads to the backyard. The backyard is ideal for summer barbeques, relaxation, and family fun. Rounding off the first floor is a modestly sized bedroom that can also be used as a home office. This bedroom provides tons of storage with a large walk-in closet. Rounding out the first floor is a full bathroom with a stall shower surrounded by subway tile, ceramic plan ked floors, and designer quartz topped vanity. Upstairs you will find the huge primary bedroom with two large walk-in closets as well as an en-suite bathroom. The primary bath features a large stall shower with stone bed along with a separate tub surrounded with ceramic tile, ceramic planked floors, and double bowl vanity topped with quartz. The remaining three bedrooms are all generous in size and provide ample closet space. The bedrooms are complimented by a hall bath with tub surrounded by large ceramic planks , porcelain planked floors, and a quartz countered vanity. You will appreciate the large second floor laundry room which provides comfort and ease. Everything is new!!! New roof, siding, double hung windows, HVAC / Central Air system, appliances, 200 amp electric, plumbing, kitchen cabinets, counters, lighting, carpet, baths, exterior/interior doors, hardware, etc.!!! In the "AWARD WINNING" Pennsbury Schools District. If you need room, you'll find it here!! Home Sweet Home!!! You will not be disappointed, make your appointment today!!
Courtesy: DeLuca Homes LP, (215) 860-6500
View additional infoWelcome to The Villas At Greenbrook by DeLuca Homes. HURRY AND PICK YOUR OPTIONS! The Margate model is a 2 Bed, 2.5 Bath, 2-car garage with the Primary Suite on the 1st floor, large walk-in closet & lovely Primary bath with walk-in shower with seat. The Margate features first floor living at its finest. The open floor plan consists of an open Living room that flows seamlessly into the Dining area & large Kitchen with island . Step out onto your patio where you will enjoy cooking out or just relaxing. The Laundry is conveniently located on the first floor. The second floor consists of 1 bedroom, a full bath perfect for guests or creating your own personal space. A storage / utility room complete the 2nd floor. 2-car garage. This home is not built yet! This is new construction. The Margate is 1,651 sq. ft. and starts at $479,900. base price. Enjoy year round fun at the clubhouse and Summer's at the pool! All information subject to change, omissions & errors without notice.
Courtesy: DeLuca Homes LP, (215) 860-6500
View additional infoWelcome to the Greenbrook model at The Villas at Greenbrook a 55+ community! This thoughtful 3 Bed, 2.5 Bath 2-car garage Carriage home features main-living at its finest. The open living space includes living room, dining area which flows seamlessly into the large kitchen with island. Enjoy entertaining or just relaxing on your patio located off the kitchen. The primary suite has a large walk-in closet, and lovely bathroom with walk-in shower with seat. The laundry area is conveniently located on the first floor. Head upstairs where you will find a 2 bedrooms and full bath perfect for guests or creating your own space. There is also a storage/utility room . The Greenbrook is 1,859 sq. ft. Hurry, there is still time for you to choose your options for this great home! The Greenbrook starts at $499,900. base price. Enjoy get togethers at the clubhouse & summer's at the pool. This home is not built yet! This is new construction. Subject to errors, omissions and changes without notice.
Courtesy: DeLuca Homes LP, (215) 860-6500
View additional infoTo be built! The Villas at Greenbrook is a 55+ Community. The ABBOT model is a 1st floor interior unit featuring a spacious open floor concept with a large great room, dining area and kitchen perfect for entertaining. The Primary bedroom has a large walk in closet and beautiful bathroom with walk-in shower. The second bedroom and bath are perfect for guests. There is an option to add a patio off of the 2nd bedroom. Enjoy Summers at the pool or meeting friends at the clubhouse. This 1215 sq. ft. home is sure to please!! There is still time to pick your options. Hurry before its gone! This is new construction. Subject to errors, omissions and changes without notice.
Courtesy: DeLuca Homes LP, (215) 860-6500
View additional infoTo be built! Welcome to the Chancellor model at The Villas at Greenbrook 55+ Community. Don't miss out on this 2nd floor End unit manor home with a Loft. This 1,657 sq. ft. home features a spacious open floor concept with a large great room, dining area and kitchen perfect for entertaining. Sliding doors open up to your balcony. The Primary bedroom has a large walk in closet and beautiful bathroom with walk-in shower. The second bedroom and bath are perfect for guests. Head up to the loft where you can create your own office, craft room or maybe just a place to sit and read a book. Enjoy Summers at the pool or meeting friends at the clubhouse. This 1,657 sq. ft. home is sure to please!! There is still time to pick your options. This is new construction. There is not a model. Subject to errors, omissions and changes without notice.
Courtesy: DeLuca Homes LP, (215) 860-6500
View additional infoWelcome to the Manchester at The Villas of Greenbrook a 55+ community! This thoughtful 2 Bed, 2.5 Bath 1-car garage home features main-living at its finest. The open living space includes living room, dining area which flows seamlessly into the large kitchen with island. Enjoy entertaining or just relaxing on your patio located off the kitchen. The primary suite has a large walk-in closet, and lovely bathroom with walk-in shower with seat. A 1st floor den is the perfect space for your office. The laundry area is conveniently located on the first floor. Head upstairs where you will find a 2nd bedroom and full bath perfect for guests. There is also a storage/utility room . The Manchester is 1,851 sq. ft. There is also an option to add a 3rd bedroom on the second floor. Hurry, there is still time for you to choose your options for this great home! The Manchester starts at $499,900. base price. Enjoy get togethers at the clubhouse & summer's at the pool. This home is not built yet! This is new construction. Subject to errors, omissions and changes without notice.
Courtesy: ABC Home Realty, LLC, 610-898-3601
View additional infoThe full covered porch makes this home. Featuring open concept living in a smaller model. The beautifully laid out kitchen has stainless steel appliances, a garbage disposal and a large island with beautiful pendent lights and plenty of storage. With too many cabinets to list you wonât have problems finding a home for all your dishes and cups. With a large bathroom, ceiling fans in both bedrooms and the living room and mini blinds on all windows. This home also includes a washer and dryer. If youâre looking for a smaller home all on one floor this model may be the one for you
Courtesy: Jay Spaziano Real Estate, (215) 860-2800
View additional infoA must-see home - attractive and inviting with wonderful curb appeal! This custom-built brick front Colonial has so much to offer both inside and out. The lovely manicured lawn welcomes you to the front porch of this meticulously maintained home. Step inside to find beautiful flooring that seamlessly connects the light-filled living room with French doors leading to the formal dining room. The eat-in kitchen is bright and open, featuring stainless steel appliances. An oversized family room, now used as a game room, offers convenient access to a large covered back patio, ideal for daily life and outdoor entertaining. An updated half bath and separate laundry/mudroom can be found on this level. Upstairs highlights 4 sizeable bedrooms with hardwood floors throughout and access to a full hall bath. The lower level offers additional finished living space plus a separate storage area with convenient Bilco door access. Enjoy a large yard backing to open space with plenty of room to take in your peaceful surroundings. Additional amenities include refinished wood floors throughout most of the home, 1.5 car garage, and a great location in the Pennsbury school district with easy access to local shopping, dining, and commuter routes. The home has been in this family since it was built so this is the first time it is on the open market. They loved this home for years and hope the new owners will find as much happiness here as they did. Don't miss this fantastic opportunity! $1,140,8001101 Big Oak Road Yardley, PA 19067
Courtesy: Long & Foster Real Estate, Inc., (215) 643-2500
View additional infoThe wait is finally over! . Welcome to Estates at Big Oak. A limited opportunity to build your dream home in an exclusive enclave of 6 homes in Yardley by Triumph Building Group. Located on Big Oak Road and Elbow Lane, you will come across the exclusive community which offers a premium location and easy access to Yardley, major roadways, shopping, restaurants. Easy commute to New Jersey, New York and Philadelphia. Public Water, Public Sewer and Natural Gas.! Home sites range from 1/2 acre+ to 1.8 acres. Choose from one of the Builder's Plans to build your own dream home. This 4/5 Bedroom 3.5 Bath home features siding and stone accents. Dramatic foyer with views through to the private rear yard. This plan has an option to add main floor guest suite and private office/study. Open first floor plan with a gourmet kitchen open to a formal dining area featuring windows to maximize the view from every room. Large kitchen center island with seating overlooking a family room with gas fireplace . The first floor mudroom and huge pantry as well as first floor laundry room with laundry tub and large utility closet add to this homes convenience and easy living. The second floor features the Owner's Bedroom suite, luxurious bath with a large double vanity, a free standing soaking tub, over sized tiled shower, linen closet and two walk in closets! Bedrooms 2 and 3 are large, each with oversized closets and share a bath with dual vanity. Bedroom 4 is en-suite with its own private bathroom and walk in closet. The full basement features a 9' poured basement ceiling height and is ready for finishing. This to be built home has it all and Buyers can select custom finishes to be meet every dream and need! Lot Premiums apply. Contact Agent for more information.* Photos shown are of custom homes. Additional floor plans are available and vary in price. Pictures are of a custom Model Home and are for representational purposes and a sample of builder's work. Rendering and plans contain upgrades, not included in the base price. The listed model is an example of a home that can be built on this home site. Contact listing agent for additional details available upon request.
Courtesy: HomeSmart Realty Advisors, (215) 604-1191
View additional infoWelcome to your new home in the sought-after Pennwood Crossing community! This bright and airy double-wide features 2 spacious living rooms, 3 comfortable bedrooms, and 2 full bathrooms. Recent updates include brand-new flooring and a stylish new front door, adding a fresh touch to this inviting home. Key features include two generously sized living rooms perfect for entertaining or relaxing. Three well-appointed bedrooms and two full bathrooms provide ample space for family and guests. A double-wide driveway ensures plenty of parking space, and a propane backup generator offers peace of mind. Pennwood Crossing includes a community pool for those hot summer days. Conveniently located near shopping centers, public transportation, I-95, Route 1, and the PA Turnpike, making commuting a breeze. Review the attached Pennwood Crossing documents for detailed inclusions, rules, and regulations. Pennwood Crossing requires buyer approval, please complete the community application before submitting an offer. The home is being sold in its current condition. The buyer is responsible for all inspections required by the township, use and occupancy, and community. Don't miss the opportunity to make this charming home yours! Contact us today for more information and to schedule a showing.
Courtesy: EXP Realty, LLC, (888) 397-7352
View additional infoWelcome to your new home at 201 Johnson Dr in Fairless Hills, located in the sought-after Pennsbury School District. This charming corner property offers a lot of character and fine finishes used throughout the house, including a tile backsplash, and shaker front cabinetry. Light-filled and spacious, the large living area opens to the kitchen, making it easy to serve meals for your family or guests. The home includes updated stainless steel kitchen appliances and energy-star construction. The master bedroom has a walk-in closet, allowing plenty of space for all your clothes and shoes. Stay cool on those hot summer days, as this home has central air throughout. There is plenty of storage for a lawn mower, bikes, skis and more with the matching 8x8 shed. This 2022 home is conveniently located close to main routes, shopping, dining, and recreational activities. You will find everything you need just a few minutes away. Don't miss out on this opportunity to own a newer and affordable home in Fairless Hills. Schedule a showing today!
Courtesy: ABC Home Realty, LLC, 610-898-3601
View additional infoEnjoy one level living in this beautiful 3 bedroom, 2 bath ranch style mobile home with a half porch. This home comes loaded with upgraded stainless-steel appliances, double stainless-steel sink, recessed lighting and beautiful white cabinetry throughout. ÂLarge master suite and a master bath with dual sinks and a walk-in shower.
Courtesy: Realty One Group Restore - Conshohocken, (215) 828-5330
View additional infoEASY LIVING AT ITS FINEST! This double wide mobile home located on a CORNER LOT in desirable Pennsbury School District, has everything you need and more! Enter into the Sun drenched Florida Room, great for that morning cup of coffee or just a peaceful place to read a book. This room is filled with lots of windows and a double closet. The living room, dining room and kitchen are extremely spacious with vaulted ceilings. The kitchen has been nicely updated IN 2021 with new cabinetry, soft close drawers, new countertops and updated flooring. The kitchen and dining room are open-perfect for entertaining! This home has 3 great sized bedrooms equipped with spacious closets. The Primary Bedroom has its own updated 3 piece ensuite including a walk-in shower. A 3 piece hall bath, dedicated laundry space along with a nice sized coat closet completes this well maintained home. All this located right across the street from a quaint playground and park area! The heating system updated by Horizon in 2019 with a warranty available. Newer roof done in 2021 with a warranty available. Central Air updated in 2021. Bedroom floors updated in 2023. All trees were trimmed in May 2024
Courtesy: Keller Williams Real Estate-Langhorne, (215) 757-6100
View additional infoLocated in the serene neighborhood of Fairless Hills, 431 Andover Rd is a spacious home thoughtfully designed for practical living. With its five adaptable rooms, this property caters to a range of lifestyle requirements - perfect for accommodating large families, regular guests, or the needs of a tranquil home office or hobby space. Inside, you'll find a light-filled living area, enhanced by natural lighting from large windows and a clean, neutral color scheme. The kitchen, with its wooden cabinets and ceramic tile floor, is both welcoming and functional. It offers ample storage for your kitchen necessities, and the conveniently located laundry room ensures easy home management.The first floor accommodates three bedrooms, well-suited for a family or guest accommodation. A noteworthy feature of this house is its extension, providing two additional rooms. These spaces are versatile, capable of serving as extra bedrooms, a home office, or a play area, depending on your requirements. Outside, the property boasts a sizable fenced-in yard, ideal for outdoor activities or simple relaxation. The storage shed offers practical storage for outdoor equipment, adding to the overall convenience of the home. Its location adds to its appeal, with shopping centers and schools within easy reach, making this property a practical and comfortable choice for your next home.
Courtesy: Keller Williams Real Estate-Langhorne, (215) 757-6100
View additional infoNestled in the well-maintained Breezy Acres neighborhood of Fairless Hills, this charming manufactured home at 17 Kennedy Dr offers a cozy suburban living experience. Built in 1997, this three-bedroom, two-bathroom home has been recently updated to showcase a brand new kitchen and baths, as well as fresh paint, flooring, windows, and doors throughout. Relax and entertain on the concrete patio, surrounded by newly installed skirting and outdoor lighting. A convenient shed provides ample storage space for outdoor equipment. Additionally, the freshly painted shutters and steps add to the home's curb appeal. Don't miss the opportunity to make this delightful residence your own in this welcoming community. $389,90050 Edgewood Lane Levittown, PA 19054
Courtesy: EXP Realty, LLC, (888) 397-7352
View additional infoWelcome to 50 Edgewood Lane! This expanded 4 Bedroom, 2 Full Bathroom home is ready for you. Step inside to discover a spacious living room featuring updated floors, and fresh paint amplifying the bright and airy atmosphere, while newly installed windows flood the space with natural light. The kitchen has an open layout that connects to both living areas, and with your touches will be the perfect space for entertaining or everyday living. Down the hall, you'll find three generously sized bedrooms accompanied by a full bathroom. The primary bedroom boasts an en-suite bathroom with a walk-in shower. Additionally, a fourth bedroom, nestled off the living room, offers versatility as a home office or guest quarters. Conveniently situated in Falls Township, this home ensures easy access to local amenities, schools, parks, and major roadways, guaranteeing that everything you need is just moments away. Don't let this opportunity pass you by. Make this charming Levittown residence your own and schedule your showing today to experience all that 50 Edgewood Lane has to offer!
Courtesy: Keller Williams Real Estate-Doylestown, (215) 340-5700
View additional infoYou won't want to miss this absolutely stunning 3 bedroom 2 bathroom cape cod in Morrisville Borough! Completely renovated and ready for you to move right in. The exterior is a gardeners dream with budding rose bushes enclosed in the white picket fence. Enter through the front door and notice the brand new laminate flooring throughout the entire first floor! The kitchen has been elegantly updated including stainless steel appliances, granite countertops and white cabinets. The open concept living and dining area is spacious and includes access to the back yard with concrete patio. There is a spacious bedroom with lots of natural light and full bathroom with tub shower as well. Also on the first floor is a stackable washer/dryer for your convenience. Upstairs you'll find brand new carpeting throughout the stairs and second floor. There are two spacious bedrooms with ample closet space. The second floor also contains an updated full bathroom with standup shower. Outside you'll find a full driveway with parking for many cars or extra large outdoor toys. The private backyard is fenced in with large concrete patio and includes a huge shed for storage. This home contains central air, brand new siding, situated on a quiet street inside the award winning Morrisville Borough School District. Schedule your appointment today for a chance to call 570 Elbridge Road home! *Open House Saturday 5/25 and Sunday 5/26 2-4pm*
Courtesy: Keller Williams Real Estate-Horsham, (215) 657-8100
View additional infoNow available in Bel Aire Mobile Home Park in Morrisville, PA - Pennsbury school district! 2 bedrooms, 1 bath mobile home priced for a cash buyer. Needs repairs to floors and roof, but has good bones. Owner has updated many of the major items, including: new heating system (2023), new oil tank (2023), new hot water heater and propane lines replaced (2022), new front door and new fiberglass porch within last 5 years. Home is being sold as-is, where is. Buyer is responsible for U&O and any inspections or repairs required by the township or HOA. $715,000366 Ramsey Road Yardley, PA 19067
Courtesy: RE/MAX Total - Yardley, (215) 369-4663
View additional infoHave the best summer ever in this (soon-to-be-opened) picture-perfect pool with sliding and diving board in Yardley and tons of room for all your family and friends in this 4,000+ sqft colonial-style home! 3 finished levels, 5 Bedrooms with hardwood floors, 3 totally renovated full Bathrooms, a massive Bonus Space ideal for an In-Law or Au-Pair Suite, and all on a premium lot that backs to Township owned protected space. Right off Makefield Rd, just past the Pennsbury Middle School Campus in prestigious LMT, sits this stately community of established homes on oversized lots lined in sidewalks, streetlights and neighborly waves as you head home. This brick-fronted colonial with dual walkways from the sidewalk welcomes you with its covered front porch and double door entry. Head into the Foyer to enjoy the vintage tile floors and neutral paint scheme t/out. To the right, youâll find a formal Living Rm with a triple window and gleaming real oak HWF. Next, youâll find the formal Dining Rm with ample space for your dining set, HWF, decorative tile ceiling, and double windows with views to the rear grounds. From the Dining Rm into the Kitchen gives a 30â long open view to the end of the Family Rm. The Kitchen has ample wood cabinetry, window over the double stainless sink, vintage Spanish-style tile floors, pantry closet, recessed lighting and a newer stainless-steel appliance set including an upgraded 5 burner gas range, built-in dishwasher and side-by-side frig with water/icemaker. The Breakfast Rm has double windows and a room-divider with display shelving under an extended countertop to accommodate stool seating in the Family Rm. It also presents new carpet, built-in shelving along a floor-to-ceiling brick gas FP with wood mantle and newer chimney, a side door to a charming covered patio and sliding glass doors to a rear patio. Now that the âstandard portionâ of the Main Level is done, back off the Foyer is the In-Law/Au-Pair Suite area to review. Bright BR #5 has HWF and sits opposite a newer sparkling full Bath. A walk-in shower is lined in white tile with a European-style glass door, modern white tile floors, white vanity with granite top and decorator style lighting and accents. Just beyond that, down 2-steps, with beige carpet and relaxing paint is a massive flex space complete with Kitchenette and huge storage closet. There is also exterior access to this space without any steps needed- via the charming, covered patio on the rear side of the home. Head up the hardwood steps to the Primary BR Suite with newer carpet over HWF, ceiling fan, double closet + walk-in closet, dressing area and a beautifully renovated Bath. A walk-in shower is covered in neutral tile with a glass door, matching tile floors, white vanity with granite counter, crown molding & window. The 3 secondary BRs all boast original oak HWF & ample closets. The stunning Hall Bath is covered in white and gray marble tile, has a lovely gray/blue modern double sink/vanity topped in granite, window, linen closet and accent lighting atop beveled-edge adjustable mirrors. The professionally water-proofed finished Basement gives you an extra 700 sqft of open living space with white painted walls, recessed lighting and 3 windows. Storage Rm houses the HVAC, sump pit/pump, and additional crawl space storage. Tons of patio spaces offer multiple entertaining areas out back. Strategically planned fencing is placed enclosing a 10â deep, colossal concrete pool sure to provide years of fun memories with its diving and sliding boards. Installed by Sylvan and professionally open/closed/maintained annually since installation. Beyond the rear fence is 5+ acres of LMT-owned land. Other notables: vinyl double hung replaced windows, chimney replaced, roof replaced in 2017, Carrier gas heater and Central Air 2016, HWH 2017. Desirable Edgewood Elementary & walk to Boehm Middle School. Itâs time for a new generation to take over this property and LOVE LIFE HERE!
Courtesy: Keller Williams Real Estate-Blue Bell, (215) 646-2900
View additional infoHow may I help you?Get property information, schedule a showing or find an agent |
|||||||||||||||||||||||||||||||||||||||||||||||||||||||||||||||||
|
|
|
|
|||
 |
Copyright © Metropolitan Regional Information Systems, Inc.








