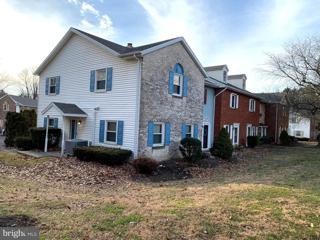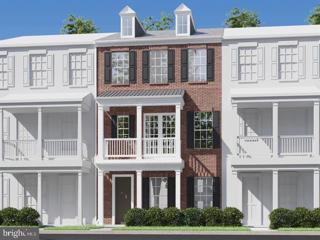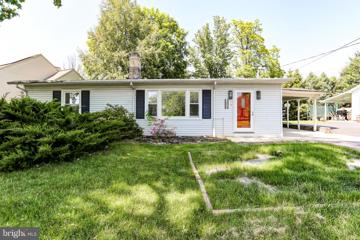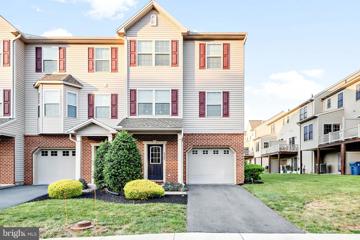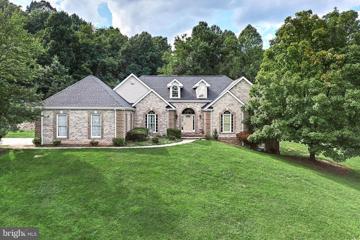 |  |
|
Dillsburg PA Real Estate & Homes for Rent
The median home value in Dillsburg, PA is $390,500.
This is
higher than
the county median home value of $198,000.
The national median home value is $308,980.
The average price of homes sold in Dillsburg, PA is $390,500.
Approximately 65% of Dillsburg homes are owned,
compared to 31% rented, while
4% are vacant.
Dillsburg real estate listings include condos, townhomes, and single family homes for sale.
Commercial properties are also available.
If you like to see a property, contact Dillsburg real estate agent to arrange a tour
today! We were unable to find listings in Dillsburg, PA
Showing Homes Nearby Dillsburg, PA
Courtesy: M C Walker Realty, (717) 697-9487
View additional infoBeautiful 3 bedroom 2.5 bathroom in Bowman's Hill neighborhood. Partially finished lower level with outside access. Spacious rooms with an open concept kitchen to the living room and private deck. Office station in the kitchen. Economical gas heat, central air and one car garage. Pet possible for a qualified tenant with an additional $50/month and full refundable pet deposit. Move in ASAP.
Courtesy: Turn Key Realty Group, (717) 775-7000
View additional infoWelcome to Allenview development, where you will find this beautiful townhome that is awaiting a new tenant. Not only will you find three nice sized bedrooms, 2.5 bathrooms, but there is also a partially finished basement. Tenants can enjoy all the amenities this development has to offer with NO extra fee. Call me today to schedule a private showing
Courtesy: Turn Key Realty Group, (717) 775-7000
View additional infoWelcome to Winding Hill development! This beautiful townhome is available for lease 8-1-24. This development overs a huge community pool, recreation hall, walking paths, parks and more, at no extra cost!! Preapproval is required before showings.
Courtesy: M C Walker Realty, (717) 697-9487
View additional infoAmazing 1 bedroom fully furnished 2nd floor apartment. Everything is brand new! Stainless Steel appliances, 1200 thread count sheets, instant hot water, 2 gas fireplaces, 2 flat screen TVs, high end flatware, plates, cups, decorated beautifully with famous artwork prints, everything you need!! Just move right in with your clothes and toiletries. Amazing opportunity!!
Courtesy: Cavalry Realty LLC, (717) 790-2412
View additional infoThis limited edition townhome offers 1,796 sq ft of low maintenance living with 3 bedrooms, 2.5 bathrooms and attached 2-car garage. The foyer welcomes you into the home with a dedicated study and direct access to the attached 2-car garage. The main floor offers an open loft layout with a spacious kitchen featuring stylish cabinets finished in Truffle, granite countertops, walk-in pantry, large dine-in island and great room with plenty of natural light. The third floor offers 2 full baths, dedicated laundry closet and 3 bedrooms which includes a private Owner's Retreat with Owner's Bath and walk-In closet. This home is located in the Aviary at Arcona with an easy walk to the neighborhood pool in one direction and to the other access to miles of trails meandering through the neighborhood. Arcona includes nearly a dozen locally owned businesses right in the neighborhood along its tree-lined streets that you can walk to take a break and connect with friends new and old, including THEA, the Arcona Athletic Club, Shirley Rae's Ice Cream, Red Salon, The Studio by Absolute Pilates, Pure Gallery, Idea Coffee, Spring Gate Winery and Beer Garden, Amore Pizza and Water Colours Interior Design.
Courtesy: Cavalry Realty LLC, (717) 790-2412
View additional infoThis limited edition townhome offers 1,796 sq ft of low maintenance living with 3 bedrooms, 2.5 bathrooms and attached 2-car garage. The foyer welcomes you into the home with a dedicated study and direct access to the attached 2-car garage. The main floor offers an open loft layout with a spacious kitchen featuring stylish cabinets finished in Truffle, granite countertops, walk-in pantry, large dine-in island and great room with plenty of natural light. The third floor offers 2 full baths, dedicated laundry closet and 3 bedrooms which includes a private Owner's Retreat with Owner's Bath and walk-In closet. This home is located in the Aviary at Arcona with an easy walk to the neighborhood pool in one direction and to the other access to miles of trails meandering through the neighborhood. Arcona includes nearly a dozen locally owned businesses right in the neighborhood along its tree-lined streets that you can walk to take a break and connect with friends new and old, including THEA, the Arcona Athletic Club, Shirley Rae's Ice Cream, Red Salon, The Studio by Absolute Pilates, Pure Gallery, Idea Coffee, Spring Gate Winery and Beer Garden, Amore Pizza and Water Colours Interior Design.
Courtesy: Coldwell Banker Realty, (717) 534-2442
View additional infoTwo Story "End of Row/Townhouse" in the Liberty Square Condominium Community. Stylish new Vinyl Plank flooring and new carpet. Newly painted throughout in today's color pallet of greys and white. A show stopper open kitchen with Stainless Steel Appliances and washer and dryer too. Dining area, living room and Powder Room complete the first floor. On the second floor all rooms have a ceiling fan - Master Suite has a walk in closet, powder room and it very spacious. two additional bedrooms and a full bath. Tenants call Jo Ann Curado cell to set up showing Agents, please use ShowingTime, Thanks! Credit Check and Application fee $50, per Tenant. All Tenants are required to get Renter's Insurance with Landlord listed as Loss Payee. One pet permitted, restrictions apply, plus additional fees.
Courtesy: Cavalry Realty LLC, (717) 790-2412
View additional infoConvenient Arcona West! If you have been looking for the Arcona lifestyle and do not want to wait for a new build-this may be the perfect home for you! The Glenmar model boasting over 2171 square feet has been lightly lived in, enhanced with significant amenities to the property that may make this home a front runner in your home search! The current homeowners have loved this home because they feel that the floorplan does NOT have wasted space! From the moment you drive into the community, you feel a sense of home! The thoughtful front porch allows you to feel as though you have this massive front yard but guess what...you do not have to take care of it, it is the common area! Inside you just feel good! The windows and open floor plan allows lots of light and space for relaxing, entertaining or whatever your heart desires. The kitchen is so functional, open the cabinets to find pull out drawers for convenience-lots of storage too! Beautiful stainless steel appliances, granite countertops and tile backsplash plus a great island! Upstairs hosts the spacious bedrooms. Plenty of storage here too. The beautiful perennials that are currently in bloom plus the lovely hedge surrounding the property. This home is a must see! Schedule your appointment today!
Courtesy: Cavalry Realty LLC, (717) 790-2412
View additional infoThis beautiful and rare 4-bedroom townhome sits in the heart of all the amenities Arcona has to offer. Featuring the Portland floorplan, this townhome provides 2,403 sq ft of low maintenance living with 4 bedrooms, 2.5 baths and attached 2-car garage. Inside, a large entry welcomes you into the home with a lower level bedroom/study and direct access to the oversized 2-car garage. The main floor features a great room open to the gourmet kitchen with dine-in prep island and plenty of cabinet space. A dedicated dining room with balcony access and powder room finishes out the main floor. The upper floor features 2 baths, laundry closet and 3 bedrooms including a dedicated Owner's Retreat with a large walk-in closet and private Retreat Owner's bath with double vanity. This townhome comes with upgraded cabinetry, top of the line stainless steel gas kitchen appliances, granite countertops, tile kitchen backsplash, 9 ft ceilings and much more. You can walk to it all, lush parks, dining, exclusive shopping and a local coffee shop, Athletic Club, Salon, Spring Gate Winery and Beer Garden, walking trails and so much more. Note : A closet is being installed for the 4th bedroom. Tenant will be responsible for all the utilities and HOA .
Courtesy: RSR, REALTORS, LLC, (717) 763-1212
View additional infoWOW-what a place to call HOME! This 4 BR Single Family home is Completely Remodeled inside and out. New features include spray foam insulation, natural gas heat and tankless hot water heater, central air, lvp flooring throughout, concrete siding, new windows/doors and granite tops. Shed is included. Plenty of space both inside and out! Be the first to live in this newly renovated, amazing space! Call today!
Courtesy: Century 21 Realty Services, (717) 737-2121
View additional infoGreat 3 Bedroom 1 bath ranch home in Silver Spring Twp, Cumberland Valley School District. Spacious rooms and eat-in kitchen. Basement for additional storage and laundry hook-ups. Nice big back yard and covered parking. Centrally located with quick access to major highways, retail, businesses and restaurants. Trash/recycling included. No smoking, No pets.
Courtesy: Turn Key Realty Group, (717) 775-7000
View additional infoDon't wait on this one! Nook Aly perfectly describes this Walden townhome - . Tucked away - this home sits off the main roads and features a front yard tree line and extra parking lot which is ideal for your guests to visit - hard to find within the neighborhood. Walking through the brick front townhome you're greeted with stunning hardwood floors and open floorplan with dining room/in home office, eat in kitchen with granite counter tops, gas stove and brand new refrigerator, 1/2 bath and steps that lead to your outside space. Upstairs features 3 sizable bedrooms, laundry room, and 2 full baths. Community pool. gym, coffee shop, and restaurants round out this neighborhood and is the reason this is so sought after. Reach out soon as this is likely to move fast!
Courtesy: Cavalry Realty LLC, (717) 790-2412
View additional infoBeautiful home located in the Walden Neighborhood and Cumberland Valley School district. Conveniently located right off the Carlisle Pike, this spacious middle unit features 3 bedrooms and 2 and half bathrooms. Step inside to discover a spacious and elegant interior, highlighted by hardwood floors that flow seamlessly through the main level. Spacious kitchen, lots of natural light, ample counter space, and a separate pantry for all your storage needs. Master bedroom with a full walk-in closet. Laundry facilities on second floor. Living in Walden means having access to top-notch amenities right at your doorstep. Enjoy a dip in the community pool, take a leisurely stroll along the walking paths, or explore a variety of dining and shopping options, including local restaurants and a cozy coffee shop.
Courtesy: Cavalry Realty LLC, (717) 790-2412
View additional infoVery well kept condo in Hampden Township; CV schools. Open floor plan. Large eat-in kitchen w/ ceramic flooring, corian counters and stainless steel appliances. Dining room, large living rm, electric fireplace & an office all on the 1st floor. Great size bedrooms; master features walk in closet and full bath. Finished, walk out LL; great for entertaining. Private backyard w/ rear deck. 2 car garage.ÂAÂjoyÂtoÂshow.
Courtesy: ADP Realty and Property, 7173707001
View additional infoDiscover comfort and elegance in this beautiful 3-bedroom, 2.5-bathroom home located within the Cumberland Valley School District. Step inside to find hardwood floors lending warmth and sophistication. The spacious kitchen boasts a convenient island, stainless steel appliances, and granite countertops, perfect for culinary enthusiasts. The lower level offers a cozy family room with a walk-out to the backyard, blending indoor and outdoor living. Park effortlessly in the attached one-car garage. Plus, enjoy the added convenience of owner-paid association fees, sewer, and trash services. Nestled in a prime location, this home provides easy access to schools, parks, and amenities, ensuring a lifestyle of comfort and convenience. Don't miss the opportunity to make this stunning property your new home. Schedule a viewing today!
Courtesy: Cavalry Realty LLC, (717) 790-2412
View additional info
Courtesy: Coldwell Banker Realty, (717) 761-4800
View additional info
Courtesy: Cavalry Realty LLC, (717) 790-2412
View additional infoWelcome to a very well-maintained end-unit townhouse in Hampden Township; convenient to everything offering a tremendous 2091 sq ft of living space w/ 3 bedrooms, 2.5 baths, garage, deck, Liv Rm & large Kitchen w/loads of cabinets, fireplace, rich granite & SS appliances that opens to Din Rm w/ French Doors leading to rear deck . Located in the desirable neighborhood of Trindle Spring Heights, a townhouse is move-in ready! The open and spacious living area, kitchen, and dining room are on the first floor. House will be painted. The upstairs features three bedrooms and two bathrooms. Walkout LL rec room! Located in the desirable Hampden Township, Cumberland Valley Schools & close to Wegmans and Target and the HOA covers landscaping and snow removal!
Courtesy: Southern Management Rentals, (717) 235-6950
View additional infoTwo bedroom, one bathroom house. Note: Applicant must fill out an application and be approved PRIOR to viewing the property. The online application can be found on our website. You can apply for this property under the property description.
Courtesy: Keller Williams Real Estate -Exton, (610) 363-4300
View additional infoWelcome home to Twin Pines Apartments in Camp Hill!! Newly Renovated & freshly painted SUNNY units! Award Winning Camp Hill School District! MULTIPLE UNITS ARE AVAILABLE FOR RENT. Newly Renovated & freshly painted SUNNY units! Looking for a new apartment in Camp Hill? We have active rental units available at Twin Pines Apartments. We offer Studio, 1- & 2-bedrooms units with a spacious living room, kitchen, and bathrooms. Enter through the front door and you will see a spacious living room. Next to Living Room, you have a fully equipped kitchen. One/Two large bedrooms with generous closet space, Hall closet and a full bath. Professional new management and continuously upgrading the units. Plenty of parking and a coin operated on-site laundromat accessible to all tenants. This apartment is in a quiet neighborhood within walking distance of local schools, parks, and restaurants. LANDLORD PAYS TRASH. Tenants pay for Water, Sewer, and Electric. Pets Friendly - Dogs and Cats welcome - Maximum 2 pets. *Please note that note all units are identical and it is best the see the available unit in person* Harrisburg, Camphill, Marysville, Rockville, Beaufort, Summerdale, Enola, Wormleysburg, Lemoyne, New Cucumberland, New Market, Paxtang, Lawnton, Colonial Park, Paxtonia, Linglestown, Rutherford, Dauphin, Mechanicsburg, Shiremanstown, Good Hope, Linsburn, Hogestown
Courtesy: Harrisburg Property Management Group, (717) 564-7368
View additional infoInterested renters can view the video tour and submit an application online through our property management officeâs website. We do not accept other companyâs applications. You must apply directly through our officeâs website. If interested, please get your application submitted as soon as possible. Your application approval is good for 3 months and good for all of our places. Introducing a charming 3-bedroom, 2.5-bathroom home located in the desirable Carlisle School District of Carlisle, PA. This lovely house features modern amenities such as electric heat pump, central air conditioning, and granite countertops in the kitchen. Appliances included for you are: refrigerator/range/dishwasher/microwave as well as washer and dryer. Enjoy the convenience of an attached garage, off-street parking, and a spacious yard perfect for outdoor activities. With a kitchen island and breakfast bar, this home is ideal for entertaining guests or simply relaxing with loved ones. Don't miss out on the opportunity to make this house your new home sweet home. Contact us today for more information and to schedule a tour. Tenant is responsible for all utilities to include: electric/gas/water/sewer/trash as well as lawn maintenance and snow removal. Heating/hot water and cooking are electric. Central air cooling. No pets. 12-15 month lease agreement is required at this location. Room Measurements: LR- 18.2 x 12 DR- 9.8 x 9.5 Kit- 10.1 x 7.4 Primary BR- 13.6 x 12.5 Primary BR walkin closet- 4.11 x 4.3 BR2- 9.3 x 8.10 BR3- 9.2 x 8.10 Garage- 18.10 x 10.4
Courtesy: BrokersRealty.com World Headquarters, (717) 932-1660
View additional infoTwo blocks from the Camp Hill Shopping Center in Camp Hill Borough ranch with 3 bedrooms,2 full baths , a lower level play room and laundry. large screen porch to enjoy the rear yard. Tenants pay all utilities and services, renters insurance ,lawn care and snow removal. Camp Hill Borough has a community pool and parks for your enjoyment. Applications are required prior to any showing by the list agent. No smokers No cats Dogs are limited to breed and number. Tags and vaccines current House repainted and new flooring in kitchen and bath. Ready to move in condition
Courtesy: Coldwell Banker Realty, (717) 761-4800
View additional infoWelcome home to Cedar Run in this 1 bedroom, 1 bathroom apartment. Enjoy your time outside on the deck and watch nature while you relax. Close to dining and shopping. $50 application fee per adult. No Smoking. No Pets. Open House: Saturday, 7/13 1:00-3:00PM
Courtesy: Equity Mid-Atlantic Real Estate, LLC, (267) 820-9754
View additional infoAVAILABLE July 1ST! REAL CHARMER!!!!!3/BR 1/BA RANCH.....QUIET STREET,CLOSE TO ALL AMENITIES AND INTERSTATES.....NO PETS ALLOWED,TENANT RESPONSIBLE FOR LAWN CARE AND SNOW REMOVAL.CURRENTLY OCCUPIED,TENANT MUST NOT BE DISTURBED,CALL OR TXT LIST AGENT WITH ANY QUESTIONS
Courtesy: Berkshire Hathaway HomeServices Homesale Realty, (800) 383-3535
View additional infoExceptional Brick Custom Built 2 Car side load Garage, 9 Bedroom, 6 Bath Home located in (Deer Run Estates). This Grand desirable property boasts over 4900 sq ft. of finished living space including a New Roof 2021, 9 ft Ceilings, Fire Place in the Living Room, a Renovated Kitchen, an Island, Double Wall Ovens, a Cooktop, and Stainless Steel Appliances. Renovated Baths, Main Level Primary Bedroom with Primary Bath, Soaking Tub with separate Shower, Walk-in Closet. Formal Dining Room W/French Doors, 2 Story Family Room with access to the Trex Deck overlooking a Lovely 1.84-acre lot. New 26 x 38 Lagoon Heated Fox Pool w/Jacuzzi (2022), Wrought Iron fencing, stone walls for extra seating to entertain and relax by the poolside. New Full Court Basketball area (2023). Finished Lower Level with lots of space for entertainment. Office Space in Lower Level. This home is also listed for Sale. This mature neighborhood is conveniently located near I-83. Contact us for your private showing Today !!! The lease includes Shared use of the pool and Basketball court. the pool house/shed/additional buildings are not included in the lease. How may I help you?Get property information, schedule a showing or find an agent |
|||||||||||||||||||||||||||||||||||||||||||||||||||||||||||||||||
|
|
|
|
|||
 |
Copyright © Metropolitan Regional Information Systems, Inc.








